Auger cast piles are in full effect at the 1221 West Washington residential tower where the Fulton Market District meets the West Loop. Michels Construction has a giant corkscrew at the construction site that has been drilling shafts into the earth, to be filled in with concrete and then a rebar cage.
Focus, DAC Developments, and Melrose Ascension Capital are putting up a 19-story, 287-unit apartment tower following the demolition of the historic D.H. Burnham-designed Chicago Machinery Exchange Building at 1217-1227 West Washington back in 2018. Designed by Pappageorge Haymes Partners, the new tower will include 183 parking spaces within a brick-clad four-story podium, with 3,000 square feet of retail at ground level.
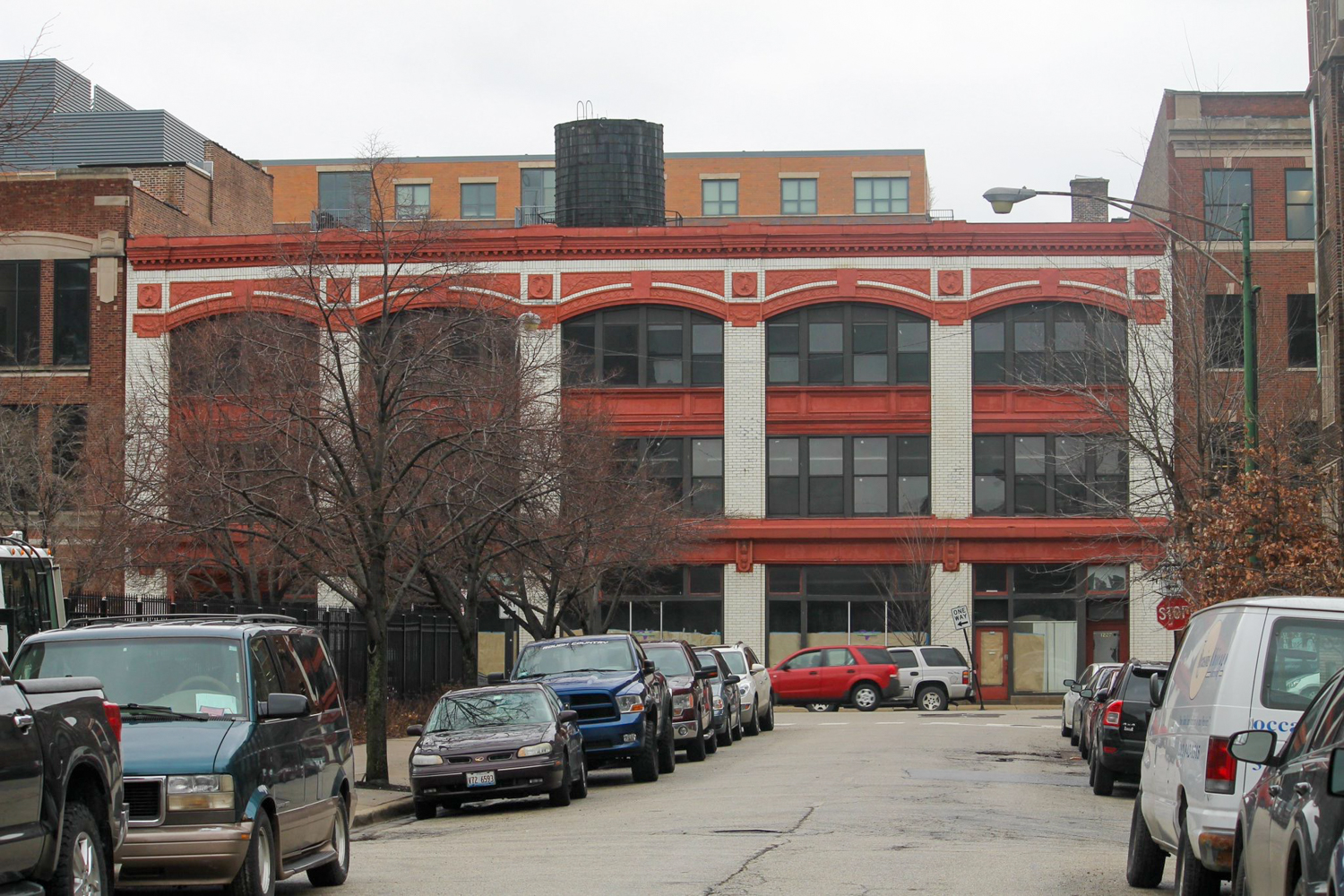
Chicago Machinery Exchange Building, built in 1910, demolished in 2018. Photo by Daniel Schell

Photo by Daniel Schell
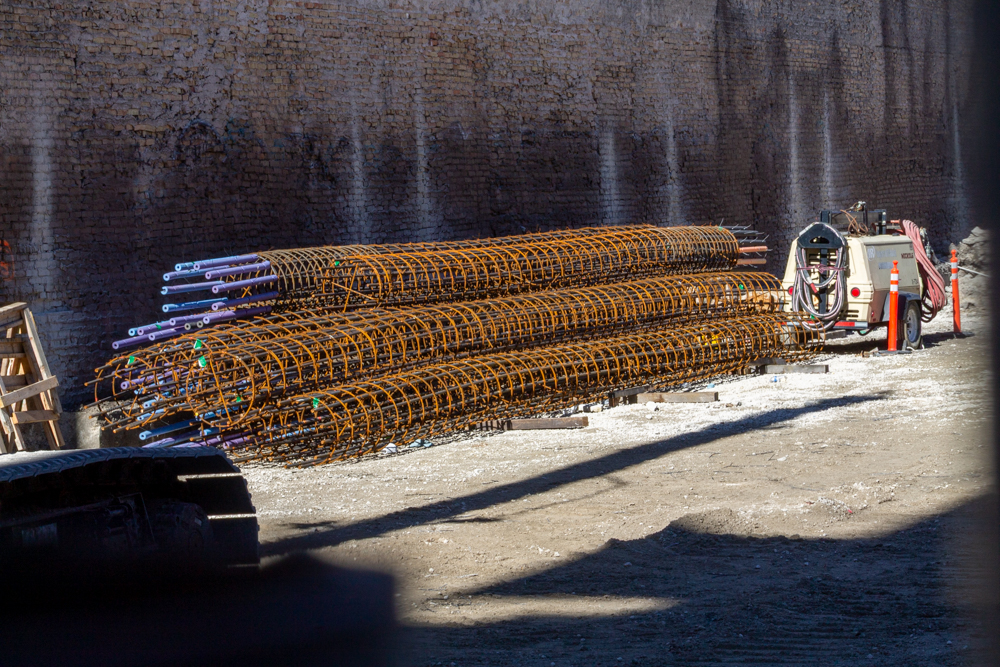
Rebar cages wait to be sunk into concrete shafts. Photo by Daniel Schell
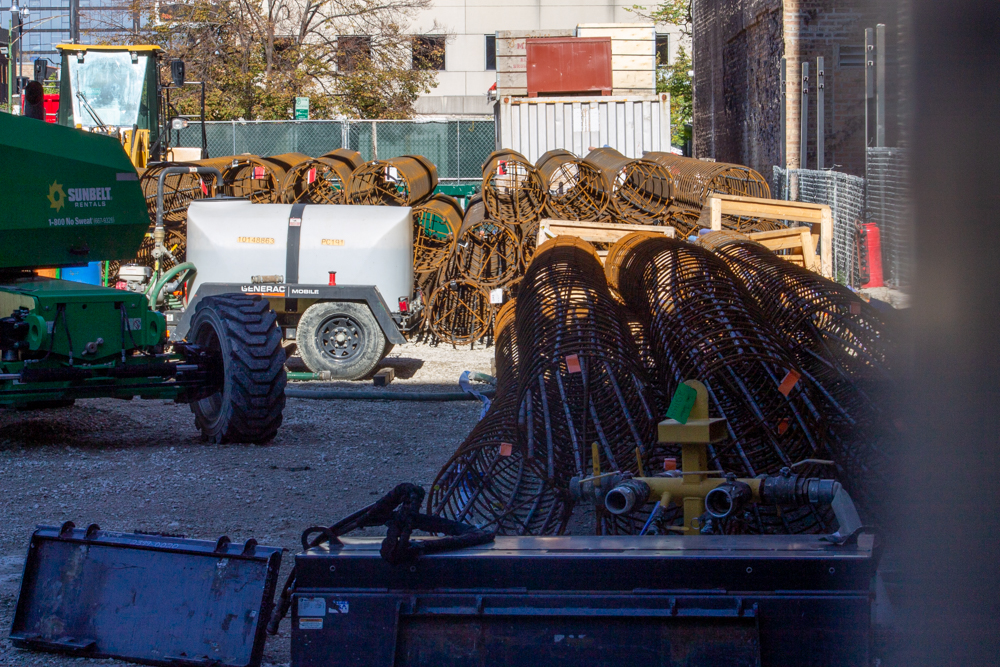
Photo by Daniel Schell
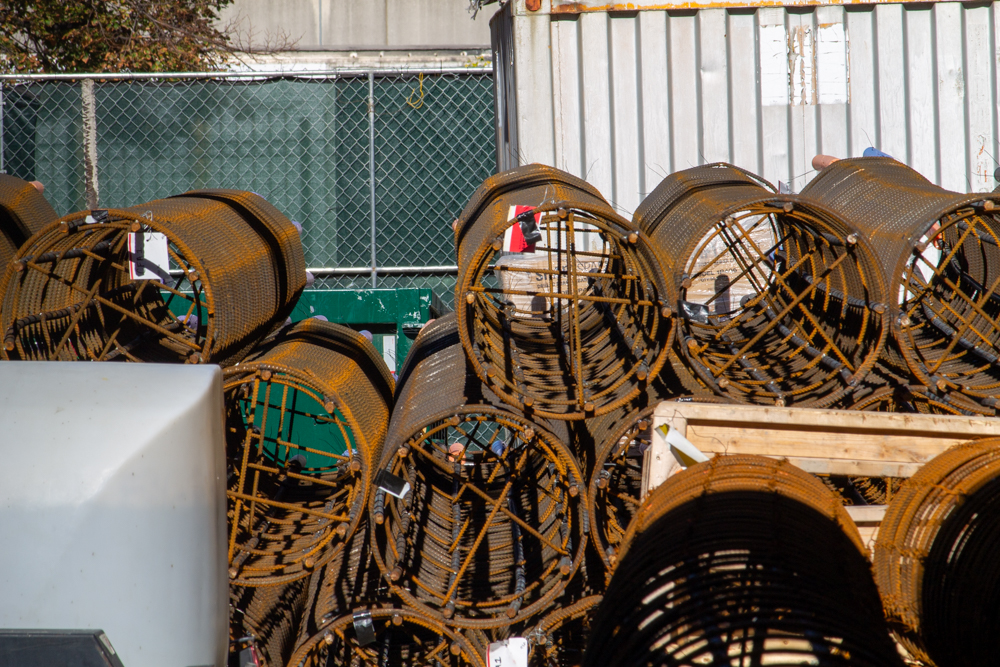
Photo by Daniel Schell
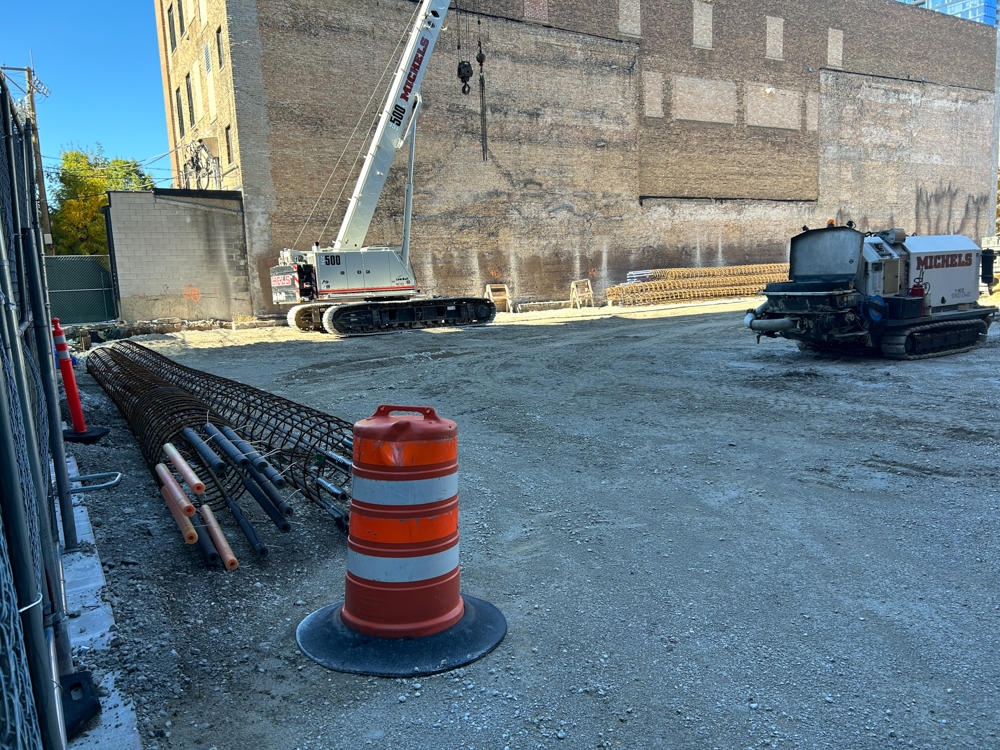
Photo by Daniel Schell
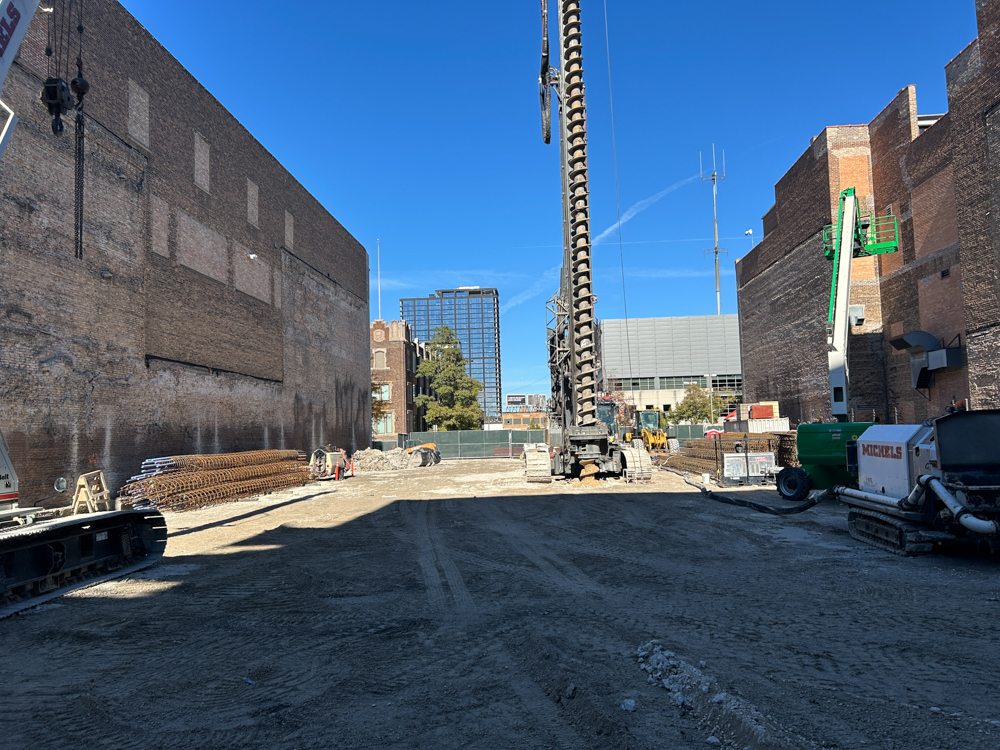
Photo by Daniel Schell
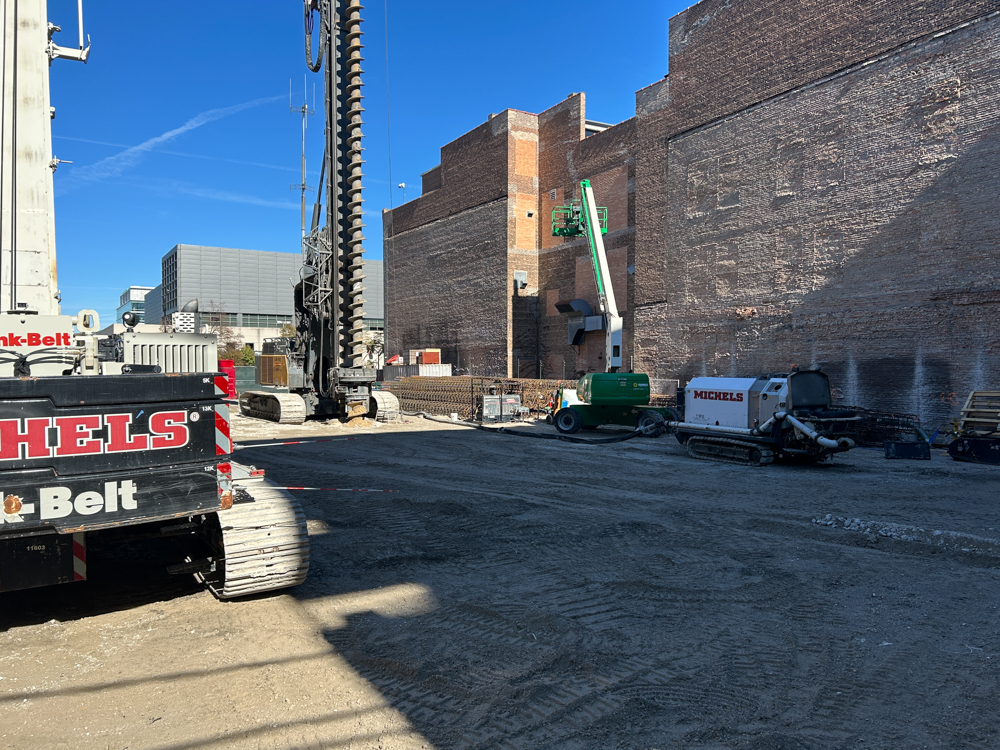
Photo by Daniel Schell
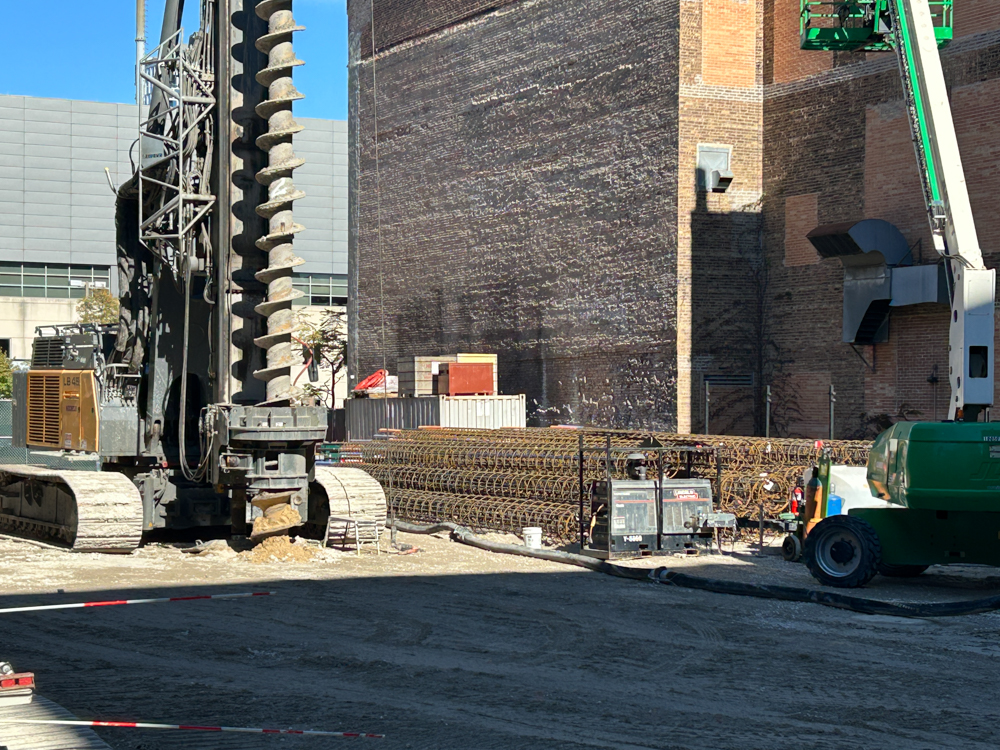
Rebar cages wait beside the auger. Photo by Daniel Schell
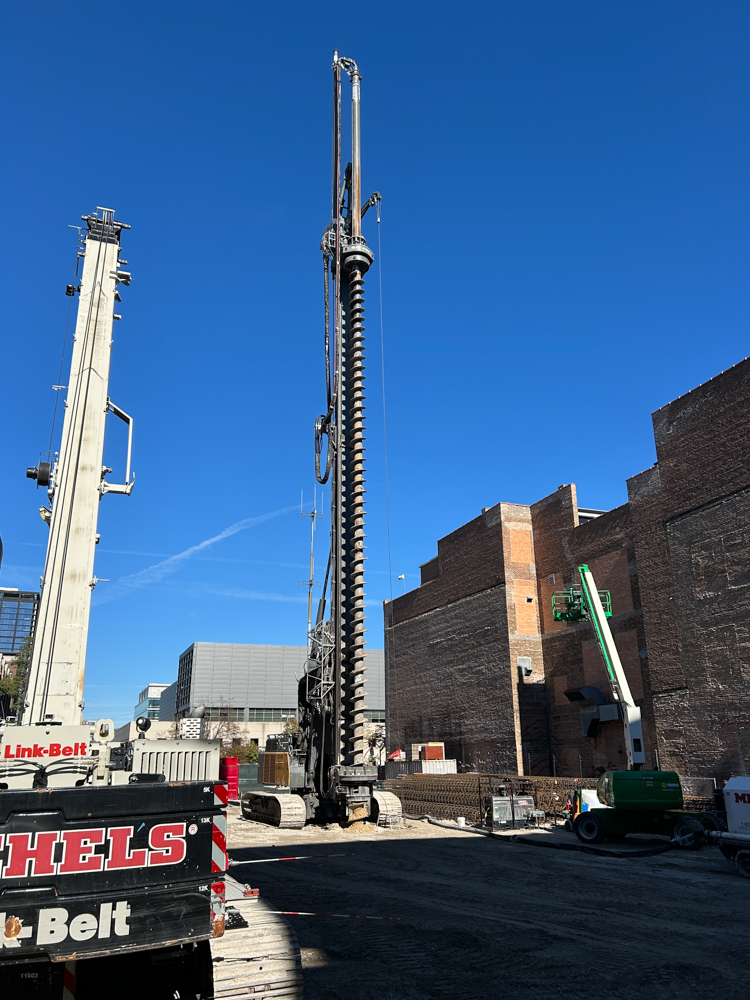
Photo by Daniel Schell
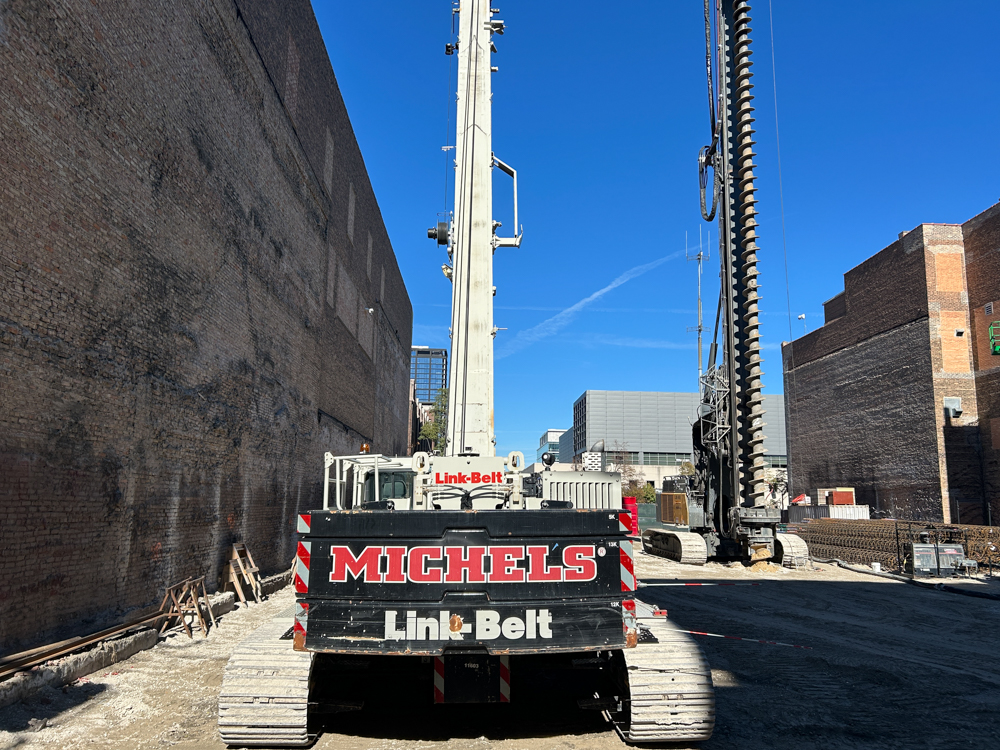
Photo by Daniel Schell
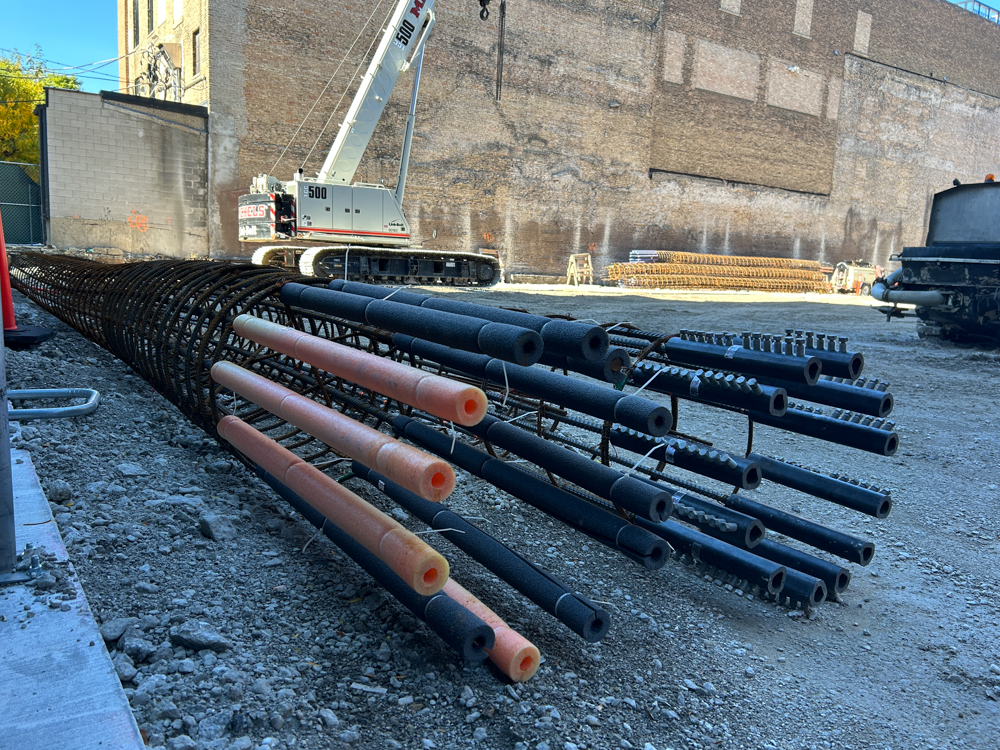
Photo by Daniel Schell
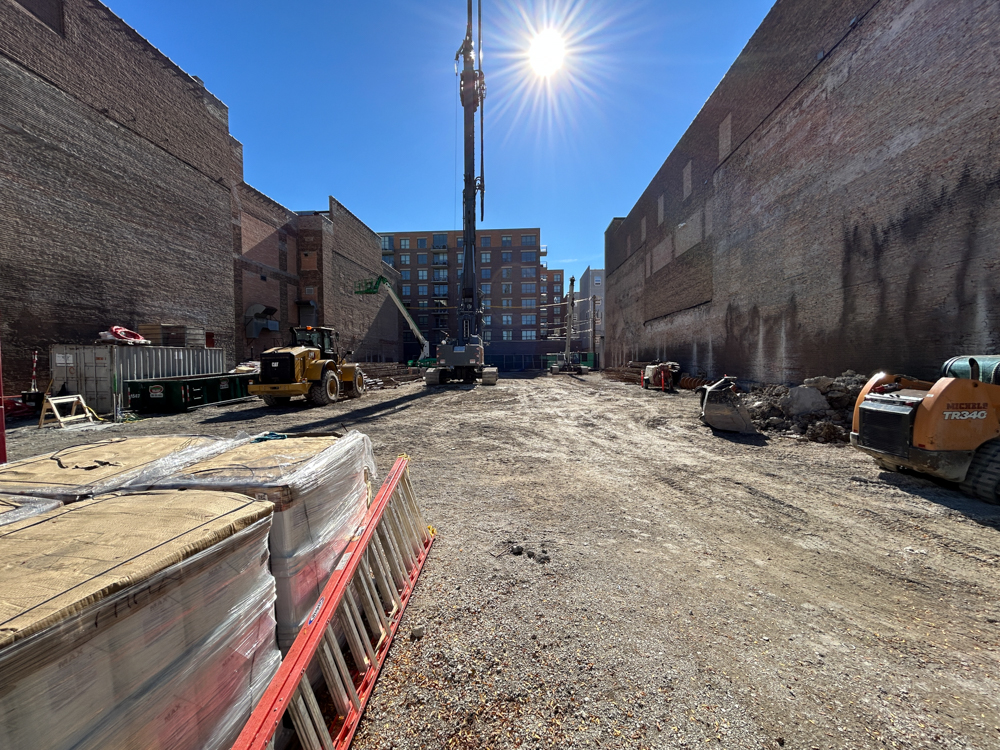
Photo by Daniel Schell
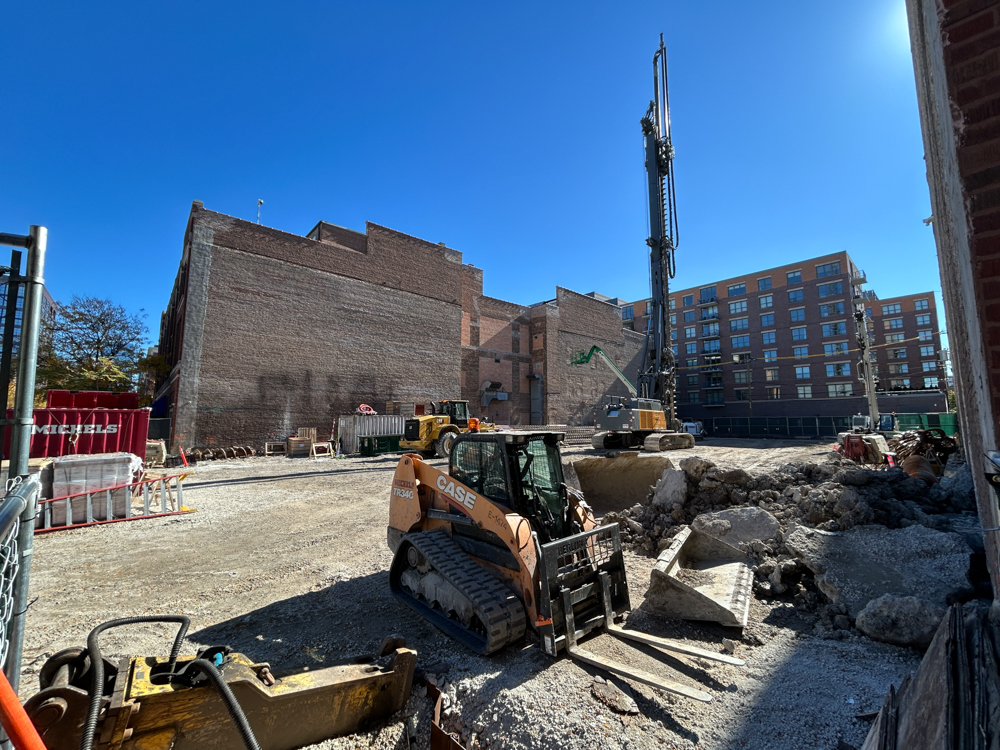
Photo by Daniel Schell
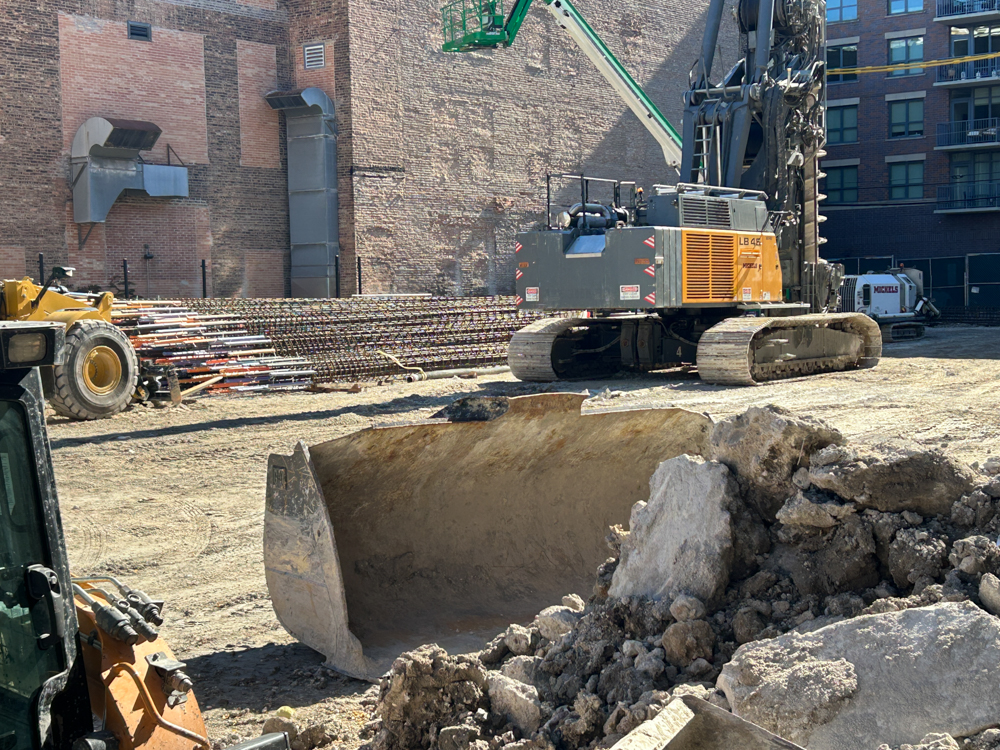
Photo by Daniel Schell
The foundation permit for 1221 West Washington was issued in December 2022. A pair of reinstatement permits came next in 2023, but the site remained idle until things got real again when the full permit came through on May 16 of this year. The tower crane was permitted in early October. Focus is the general contractor, with McHugh Concrete as the concrete contractor.
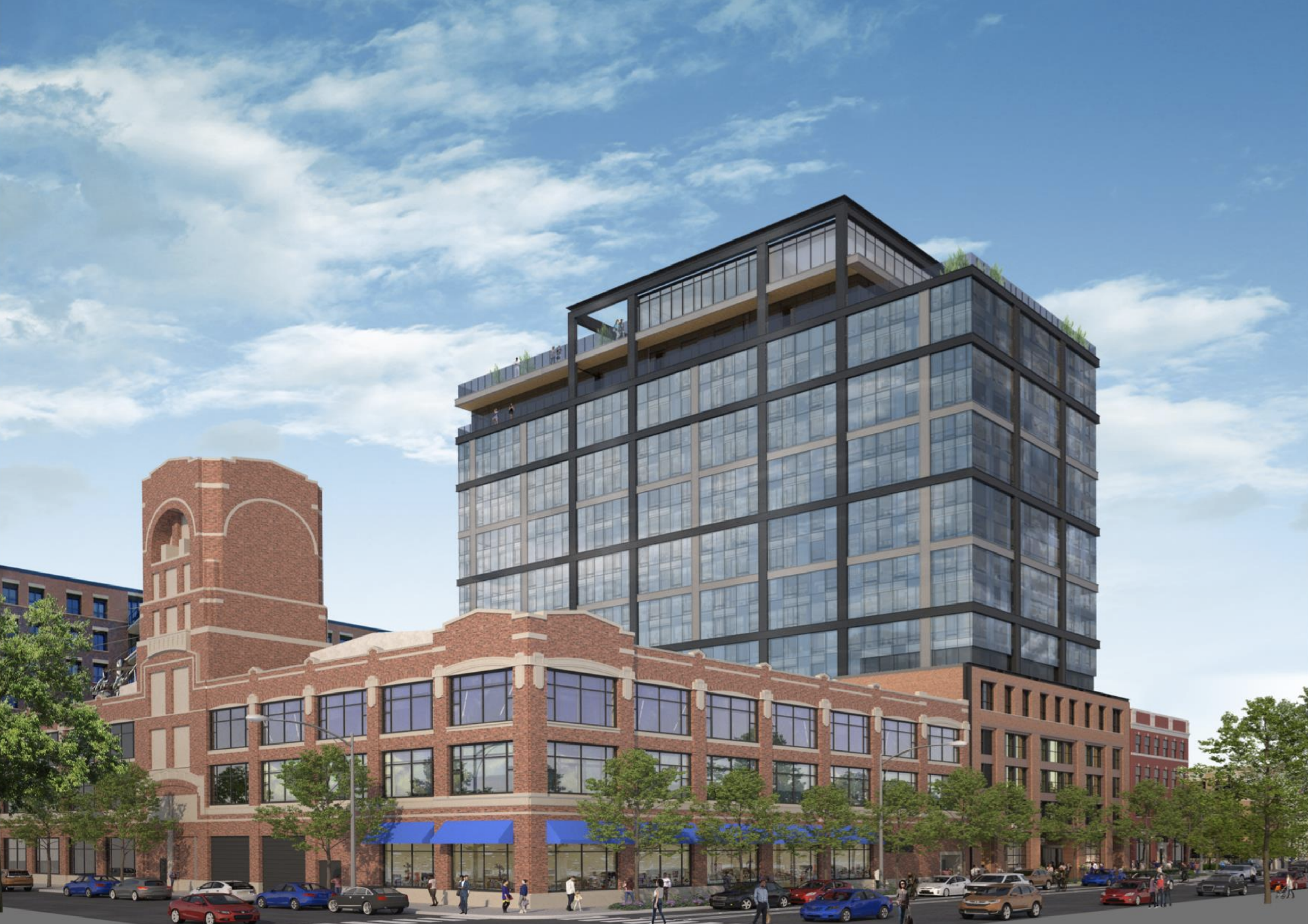
Rendering of 1221 West Washington via Pappageorge Haymes Partners.
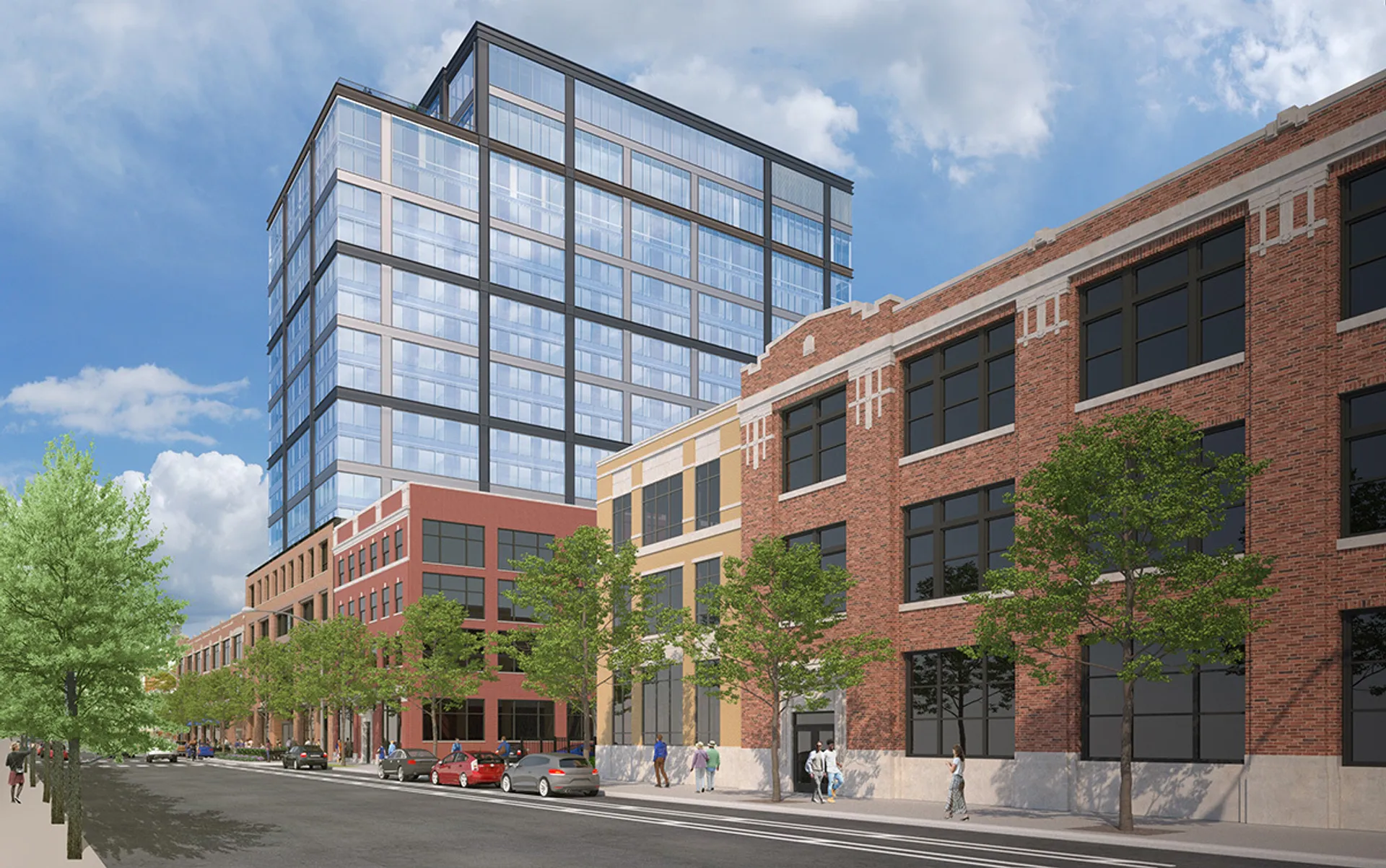
1221 West Washington by Pappageorge Haymes Partners.
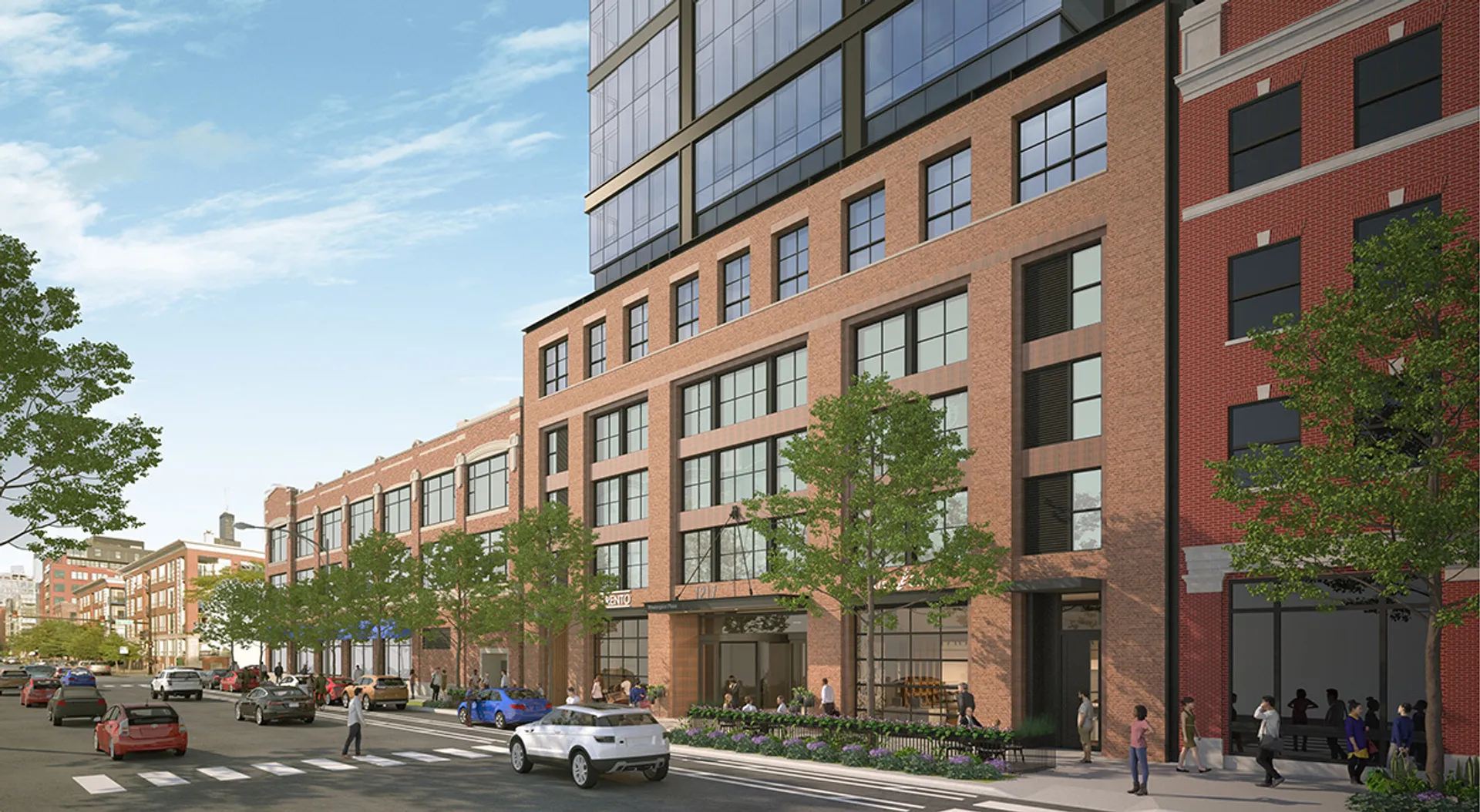
1221 West Washington by Pappageorge Haymes Partners.
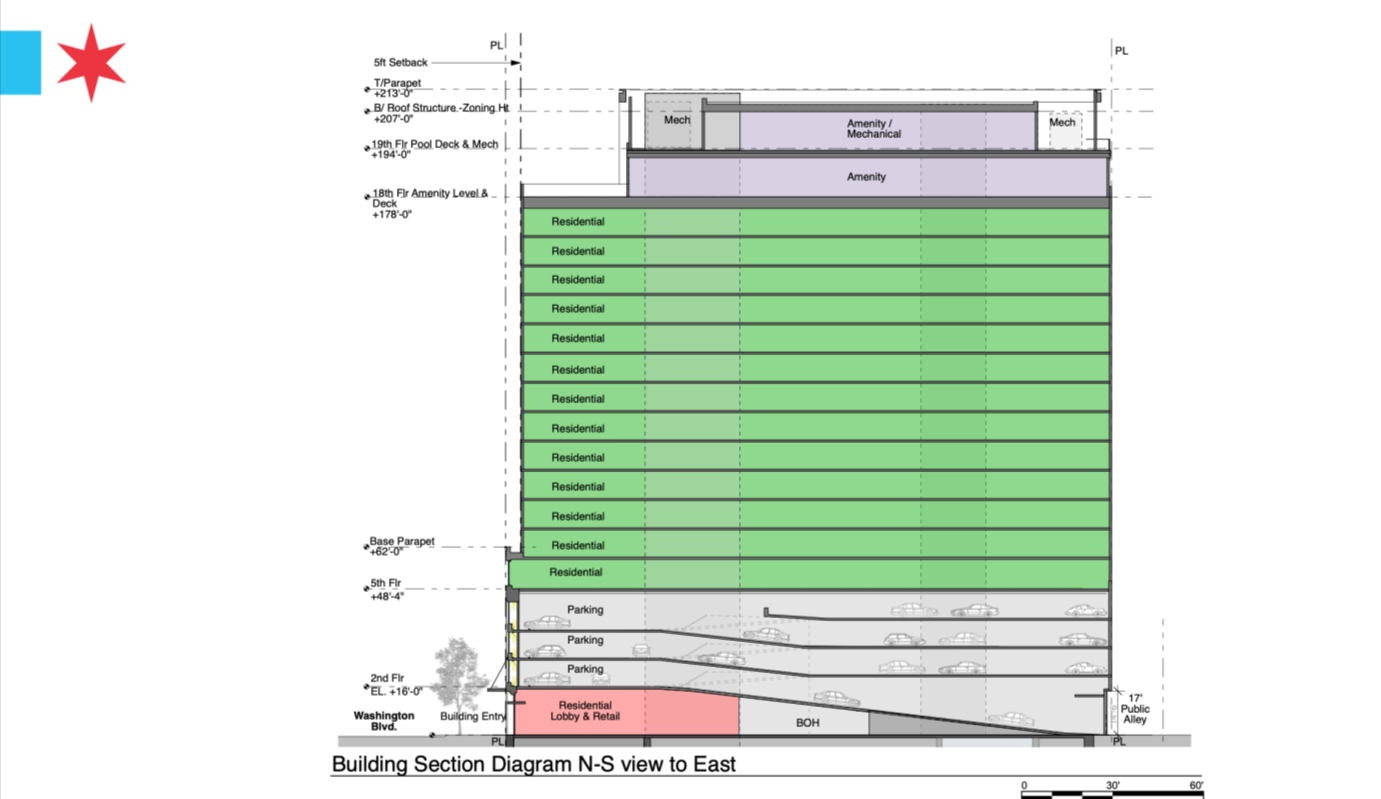
Building section diagram, via Chicago Plan Commission presentation.
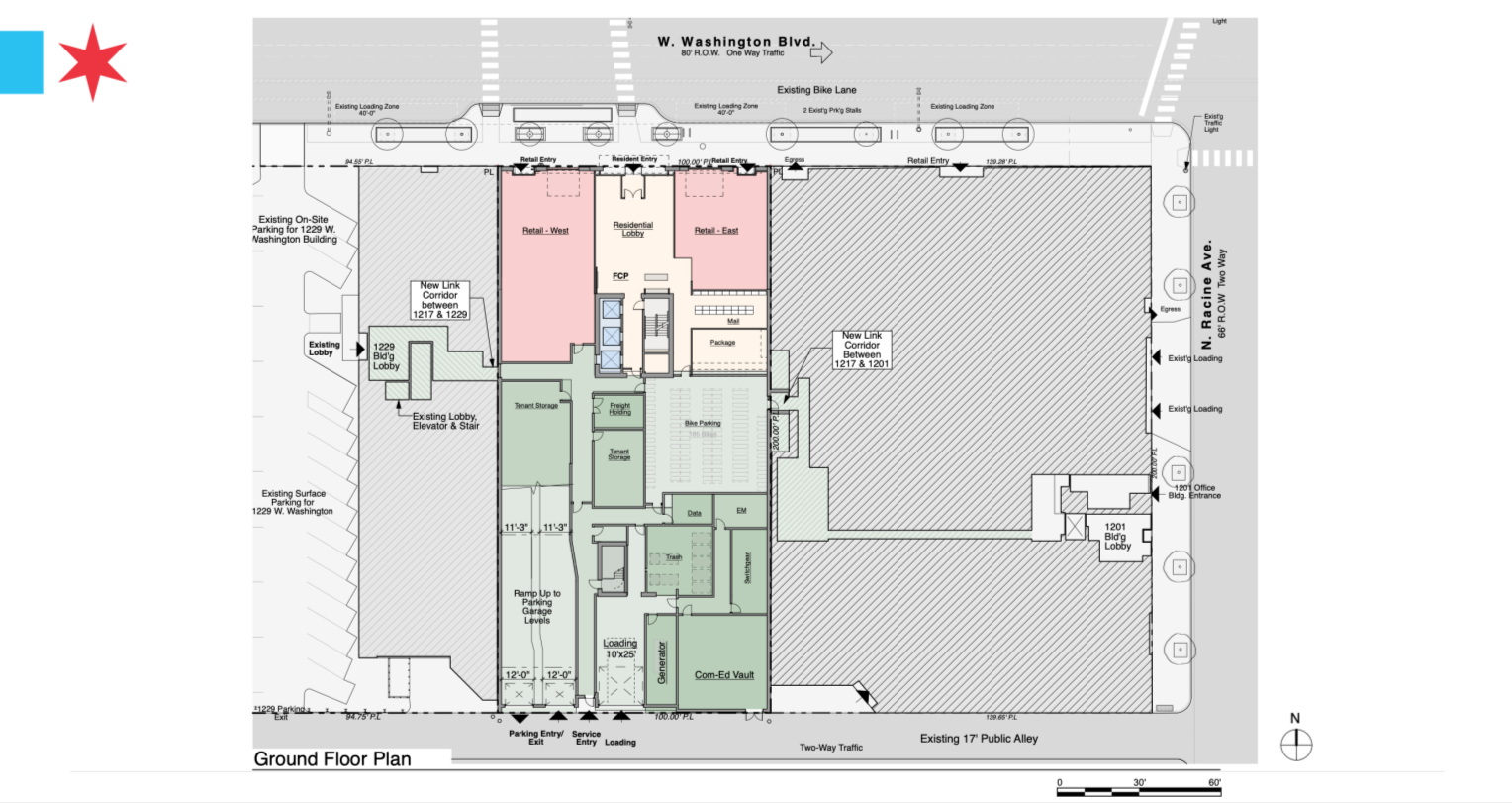
Ground floor plan, via Chicago Plan Commission presentation.
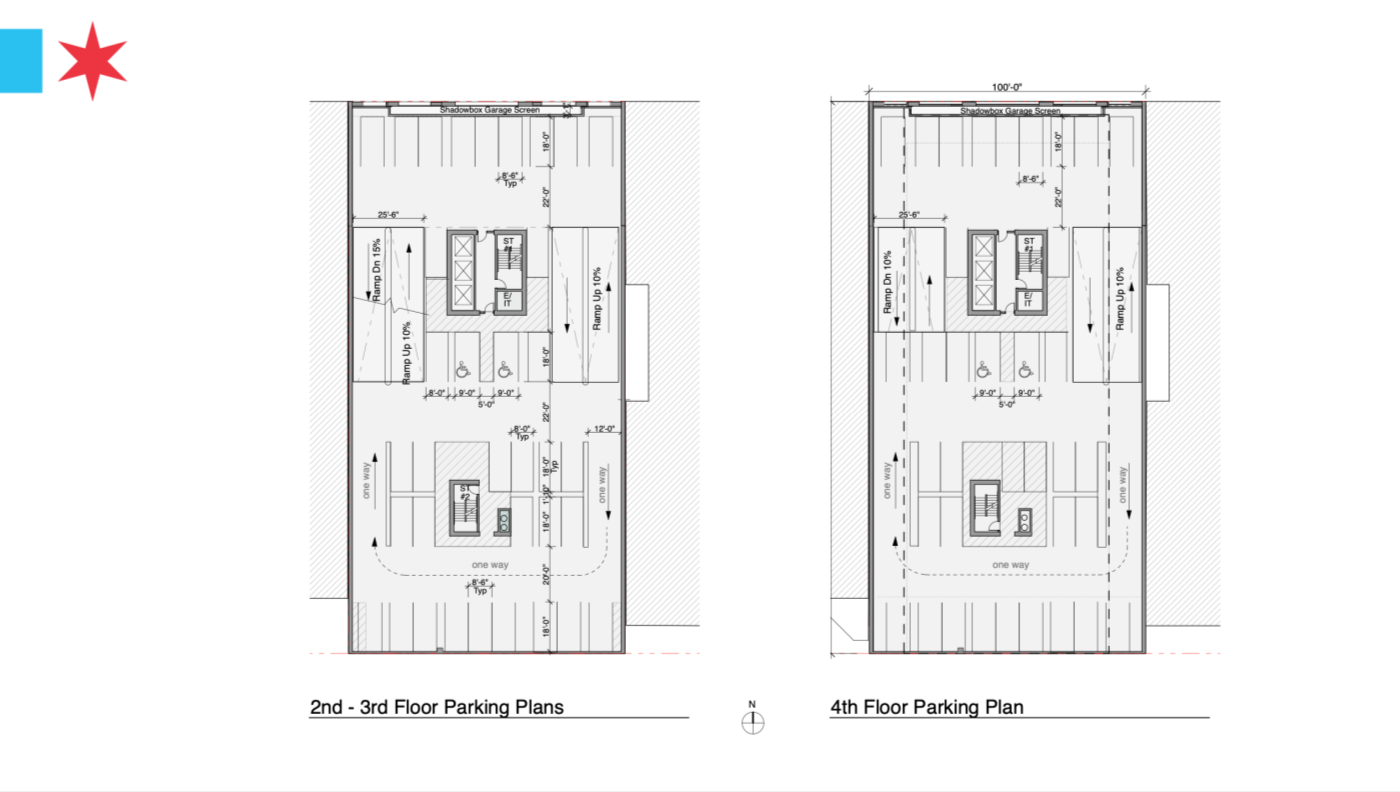
Second-fourth floor parking plans, via Chicago Plan Commission presentation.
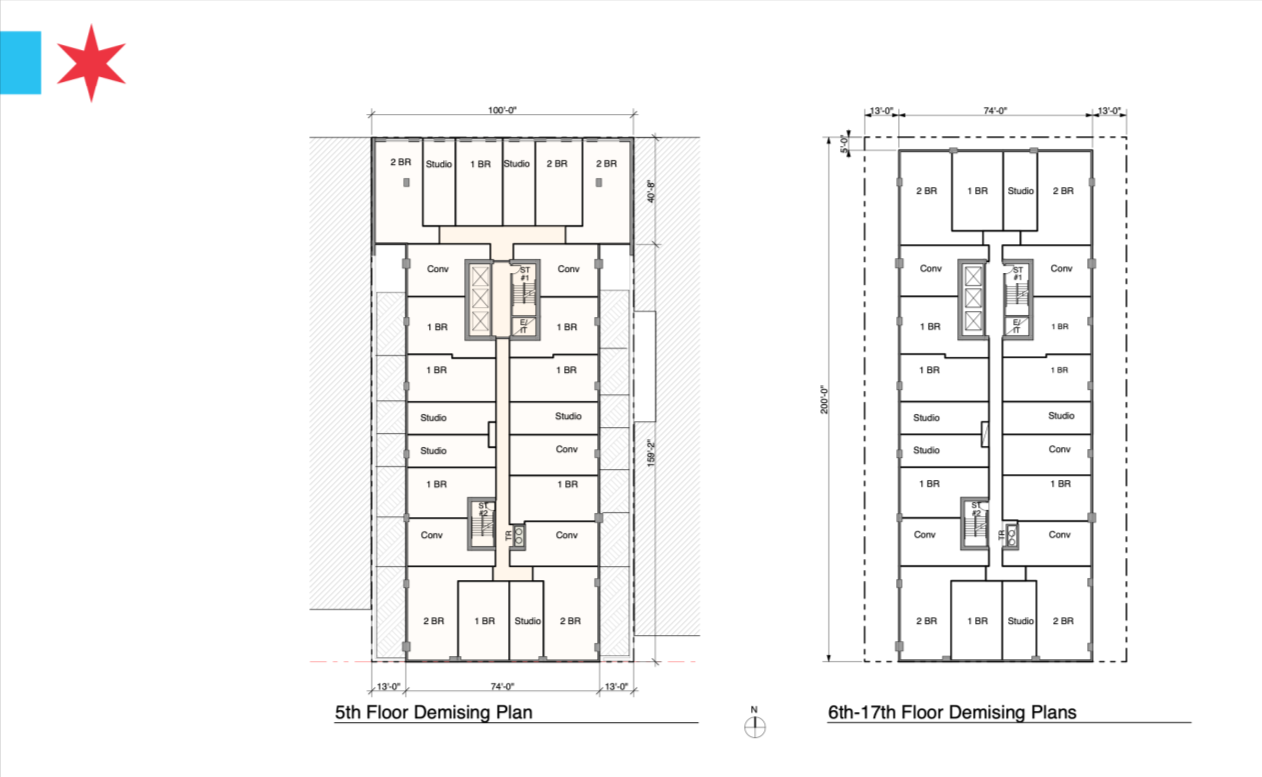
Residential demising plan, via Chicago Plan Commission presentation.
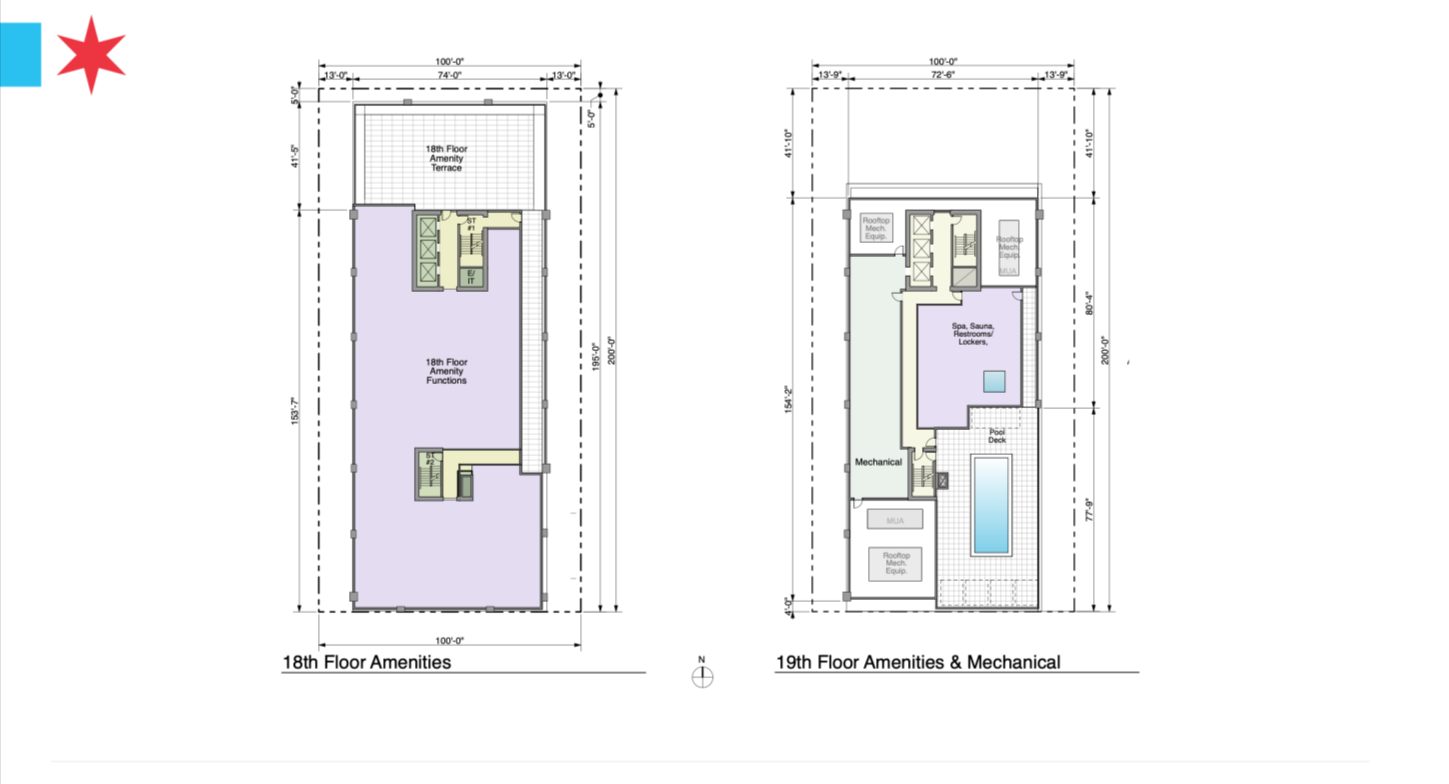
Amenity floors, via Chicago Plan Commission presentation.
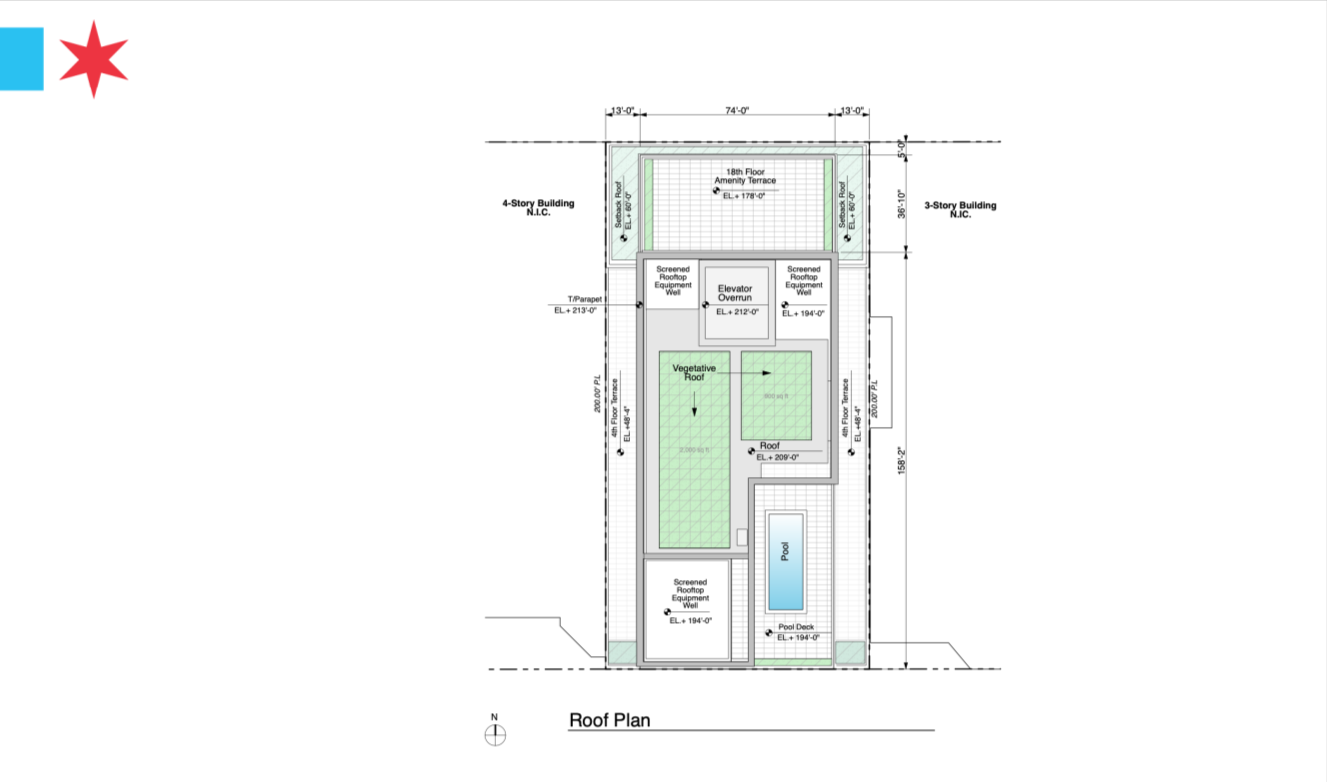
Roof plan, via Chicago Plan Commission presentation.
Apartments will range in size from 430 to 804 square feet, and include studio, convertible, one-bedroom, and two-bedroom floor plans. Amenities will feature a rooftop pool and grill stations, a spa with steam room and sauna, a fitness center, and a dog run. Focus plans to welcome the first tenants in 2027.
Subscribe to YIMBY’s daily e-mail
Follow YIMBYgram for real-time photo updates
Like YIMBY on Facebook
Follow YIMBY’s Twitter for the latest in YIMBYnews

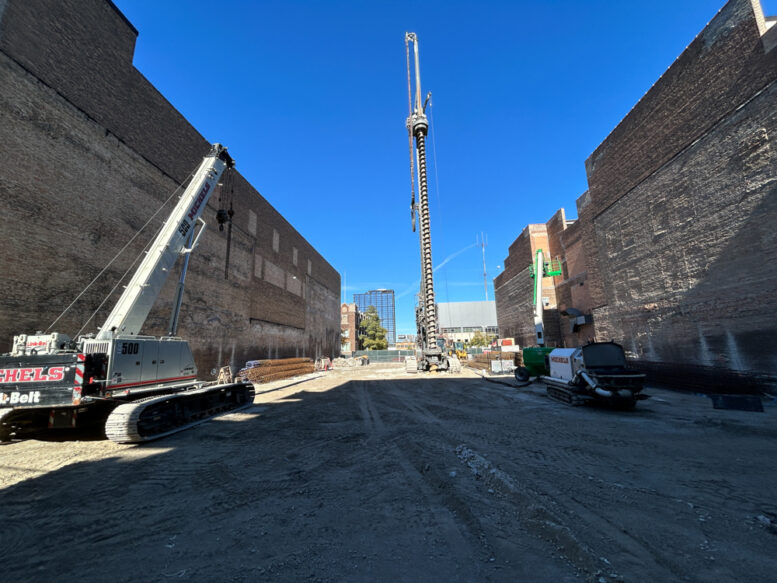
WAY too much parking, ugh
Boy, that’s a tight garage. I don’t envy those who will have to navigate to its upper levels.
A Steam Room is going to be a very expensive amenity as it gobbles up electricity .
And it will be high maintenance going forward .
This comment about the Steam Room and its maintenance is unusual.
It would’ve been amazing if that facade was saved and the tower built behind it
I completely forgot what that facade looked like. Absolutely shame it couldn’t have been incorporated.
1,000% agree, glad to see new housing but a bummer that facade is no more.