Plans have been officially revealed for a mixed-use proposal at 607 West Diversey Parkway in Lincoln Park. Located just east of the six-corner intersection of Clark Street and Broadway, the project would replace a 16-space parking lot for the former Inn at Lincoln Park. The new building would rise after the residential conversion of the former inn at 601 Diversey is completed.
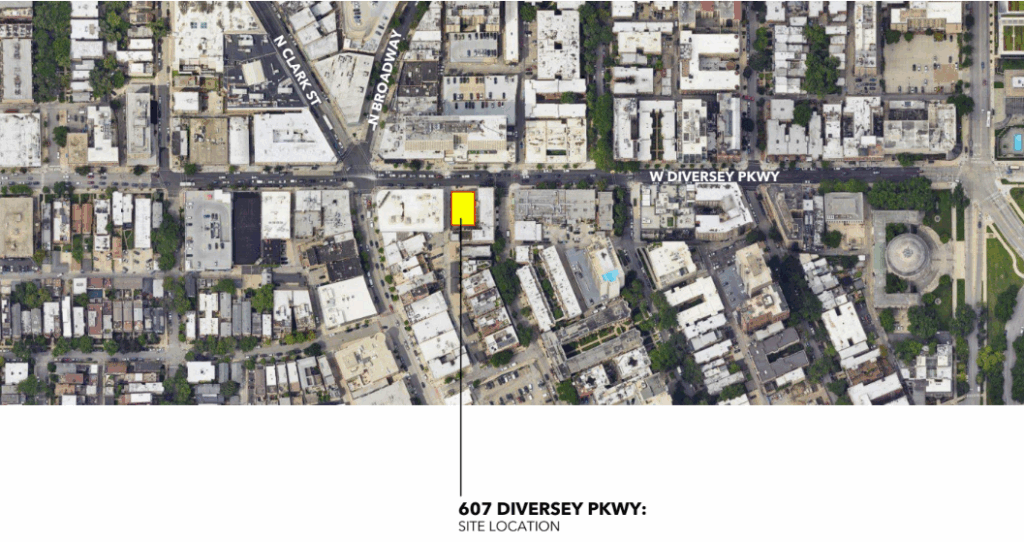
Site plan of 607 W Diversey Pkwy by Lopergolo + Bartling Architects
Designed by New York–based Lopergolo + Bartling Architects, the square-shaped building will rise nine stories and approximately 100 feet in height. To fit the surrounding context, the lower three levels will match the height of the former hotel building and feature arched windows on the ground floor with narrower openings on the second and third floors.
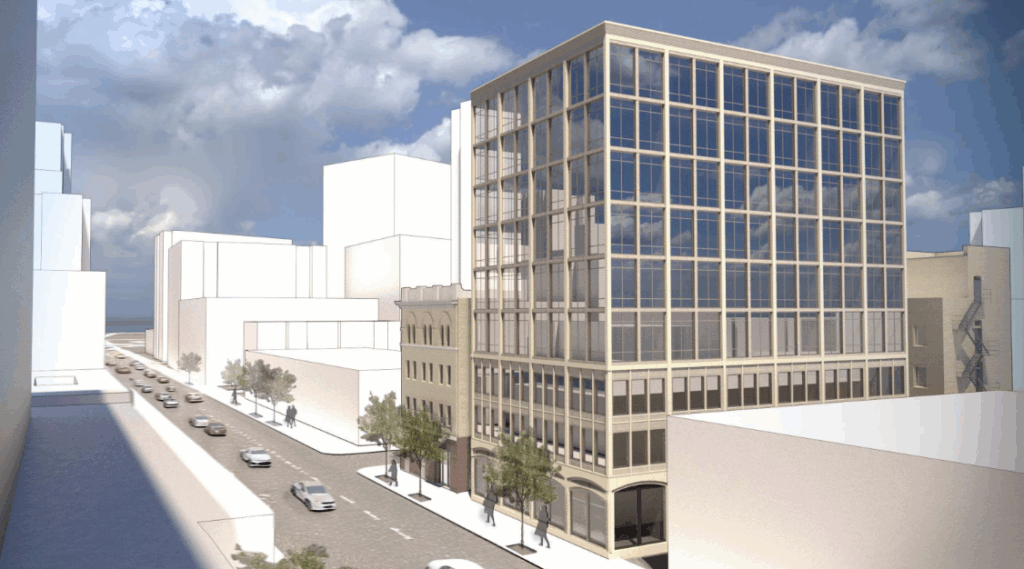
Rendering of 607 W Diversey Pkwy by Lopergolo + Bartling Architects
The ground floor will include 860 square feet of retail space along the streetfront, a small lobby, fitness center, dog run, and eight parking spaces accessed from the side alley. There will also be 89 bicycle parking spaces in the courtyard between the new building and 601 Diversey; this area will be shared by both projects.
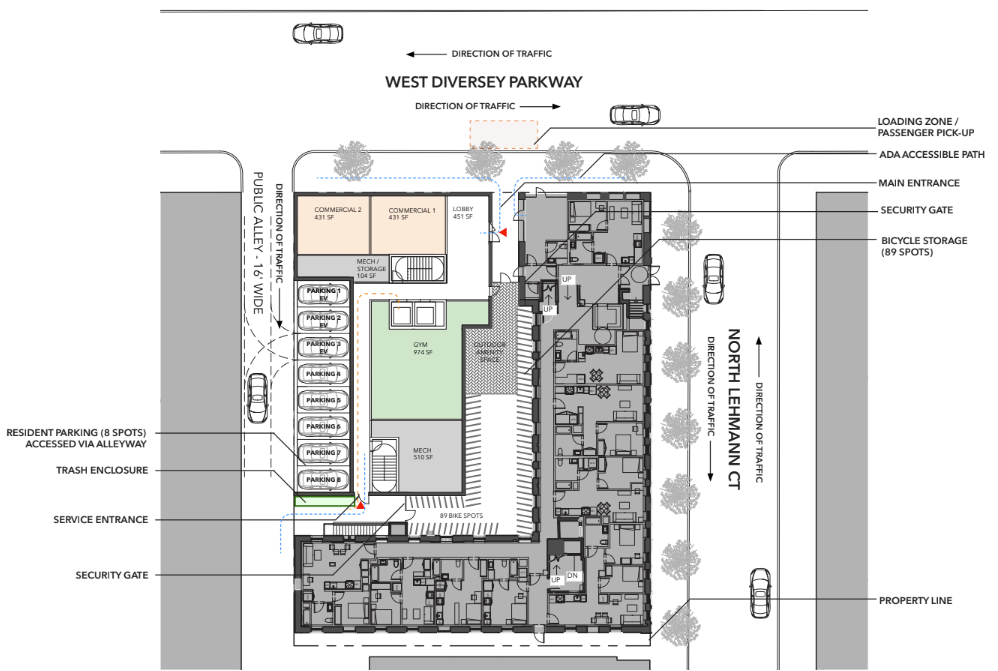
Ground floor plan of 607 W Diversey Pkwy by Lopergolo + Bartling Architects
The upper floors will contain 49 residential units, consisting of 22 studios, 13 one-bedrooms, and 14 two-bedrooms ranging from 500 to 800 square feet in size. Of these, 10 units will be designated as affordable. While none of the apartments will have private balconies, all residents will have access to an expansive rooftop deck.
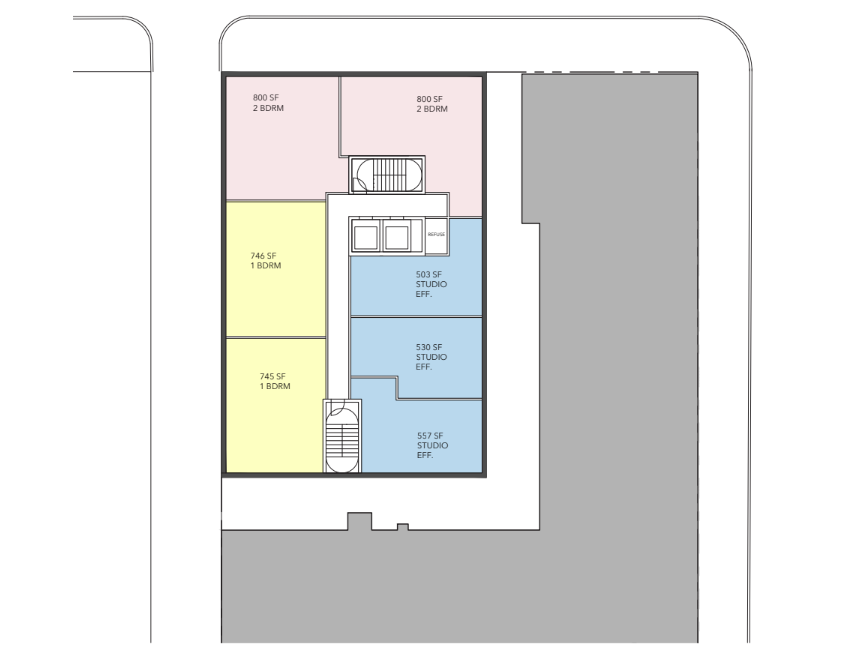
Floor plan of 607 W Diversey Pkwy by Lopergolo + Bartling Architects
The building will feature glazed terracotta accents, gray brick, and large windows. Led by the same development team as 601 Diversey, the project will need approval from the 43rd Ward alderman as well as the City of Chicago. Construction is expected to begin in late 2026, with an estimated 18-month timeline and a 2028 completion date.
Worth noting the team also presented a version that was a story shorter. The full presentation can be found here.
Subscribe to YIMBY’s daily e-mail
Follow YIMBYgram for real-time photo updates
Like YIMBY on Facebook
Follow YIMBY’s Twitter for the latest in YIMBYnews

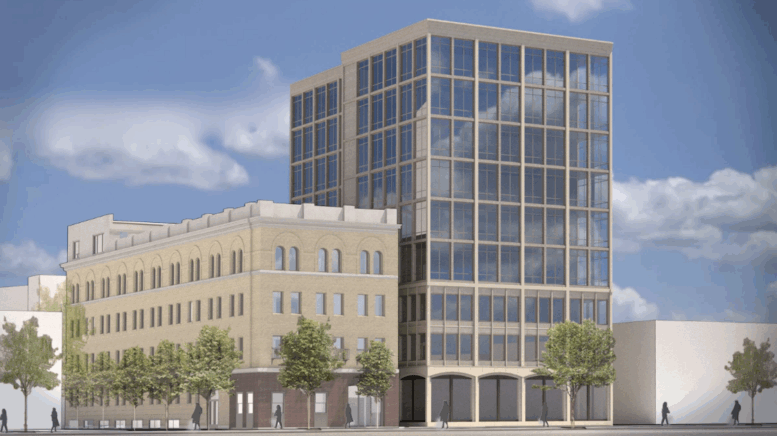
Looks absolutely amazing to me, let’s build!
All this with the integration of terra cotta? Build it.
any particular reason the fenestration of the 2-3rd floor is different….or why it isn’t more solid as it faces the building to the east for more privacy in that narrow courtyard? If trying to be contextual, the first four floors might respond more to the solid masonry building and the curtain wall begins above. Looks like a suburban office building in a parking lot, not a site specific Diversey Pkwy design. That said, urban density in that location is good.
Now this is awesome. I was so curious why the current restoration project of the former hotel wasn’t going to replace this parking lot. It’s too valuable of land not to and it’s a very busy intersection of foot traffic on these sidewalks right nearby. This is absolutely the right next level of intensity that supports this area very well. Build it! I’ll be writing the 43rd Alderman helping ensure that this gets built and not watered down.
Very handsome.
The more NY based architecture firms designing buildings in Chicago the better.
It appears that you don’t have to bREaK uP TeH MaSsiNG with multiple colors of brick, metal accents, set-back top floors, random patterns, and provide balconies after all.
Yes! Hopefully we’re tuning a corner.
Replacing a parking lot with what’s proposed here is about the best kind of win that a city can have.
This is so ugly. I live across the street. What a terrible sight to walk to everyday.
You prefer a parking lot? Not saying you’re a typical LP NIMBY but you have the only negative comment here.
If you live across the street, the high rise you live in is much worse than this. Just saying…
Omg that might be the ugliest building in a 3 block radius. Those in glass houses…
Lol I didn’t design my building, people. I just live here. The proposal looks like a converted factory building that belongs in Fulton Market, not Lincoln Park. Other nearby projects maintained a classical design. This one looks totally out of character with the neighborhood. The height will also obstruct a lot of the great views from my building. Hoping it doesn’t get approved.
I’ve lived in this part of LP/LV for over 20 years. I remember when Diversey was littered with parking lots that have since been replaced. This one is a welcome addition in my book. RIP your view.
Oh so you like this building, but “Not In My Back Yard” eh?
What in the backwards logic is this BS?
You acknowledge your building is ugly (not in character with the neighborhood), and that a much better-looking addition with fitting materials of LP is no longer fitting your subjective taste. Your building is TALLER.
Hope this is satire. Another runner-up for NIMBY of the year! We may just have a winner.
While look good. My concern is it does not really invite a family to move in with no 3 or 4 bedrooms units
Okay? The amount of families in Chicago is increasing way slower than smaller households, so they are building to match demand.
Great add to this neighborhood. Thanks for supporting this Alderman Knudsen.
Great quality, use and design of the parking lot site. This is good architecture. Ignore the NIMBY folks.