Plans have been revealed for the residential redevelopment of the large vacant site at 3265 North California Avenue in Avondale. Located just north of the intersection with West Belmont Avenue, the L-shaped lot sits half a block from Brands Park near the Chicago River. The project is being led by a local development team operating under the name Cal-Melrose LLC.
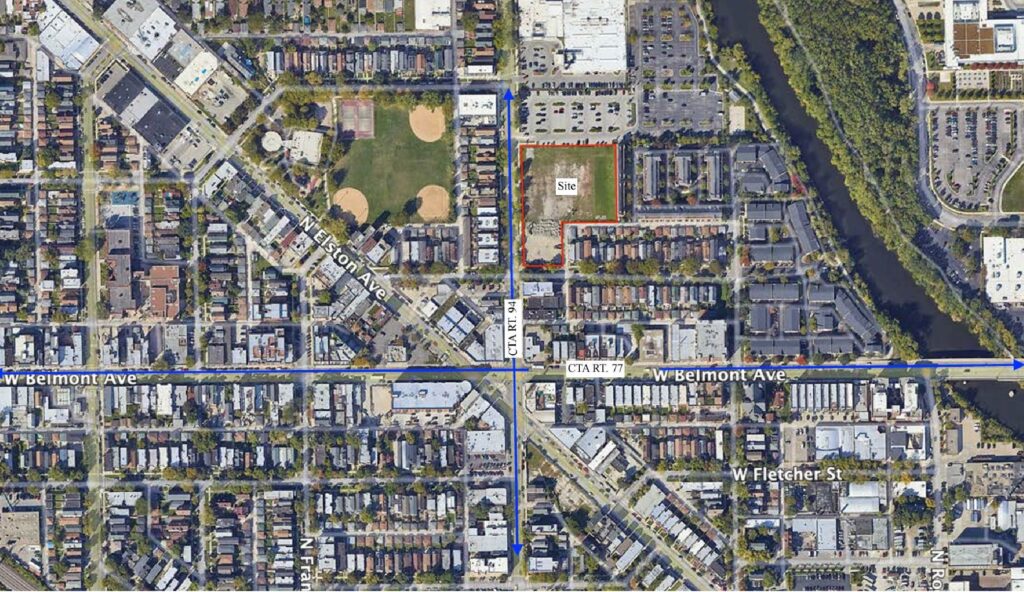
Site map of 3265 N California Ave by Hirsch MPG
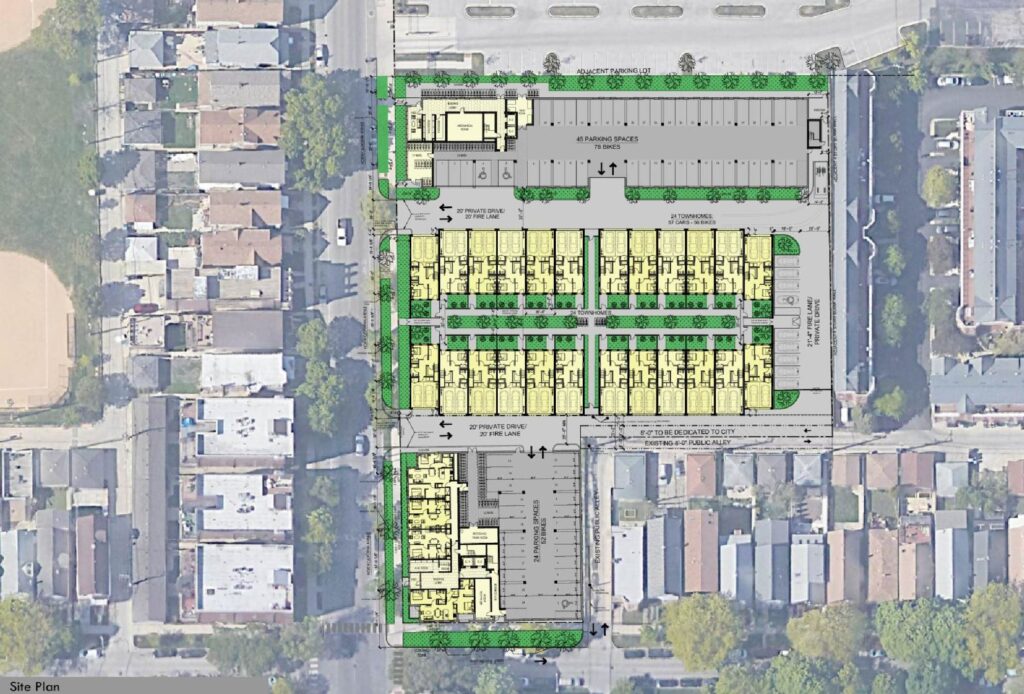
Overall site plan of 3265 N California Ave by Hirsch MPG
The overall development will consist of six buildings designed by the local firm Hirsch MPG. The first building to be constructed will occupy the southern edge of the site, at the corner of West Melrose Street. It will rise five stories and contain 52 residential units, offering convertible, one-bedroom, two-bedroom, and three-bedroom layouts.
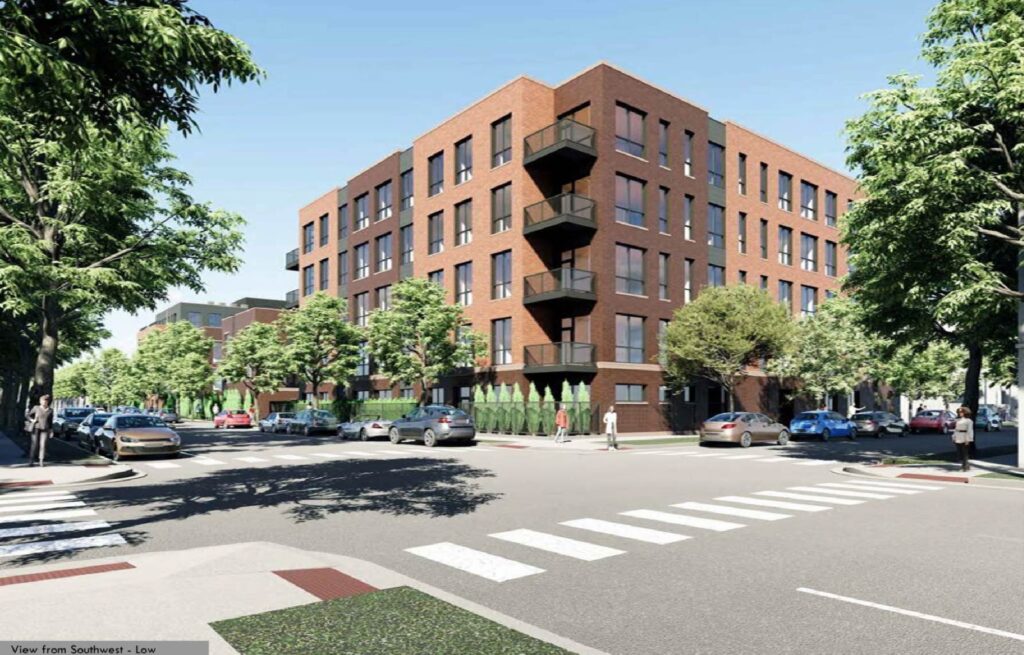
Rendering of 3265 N California Ave by Hirsch MPG
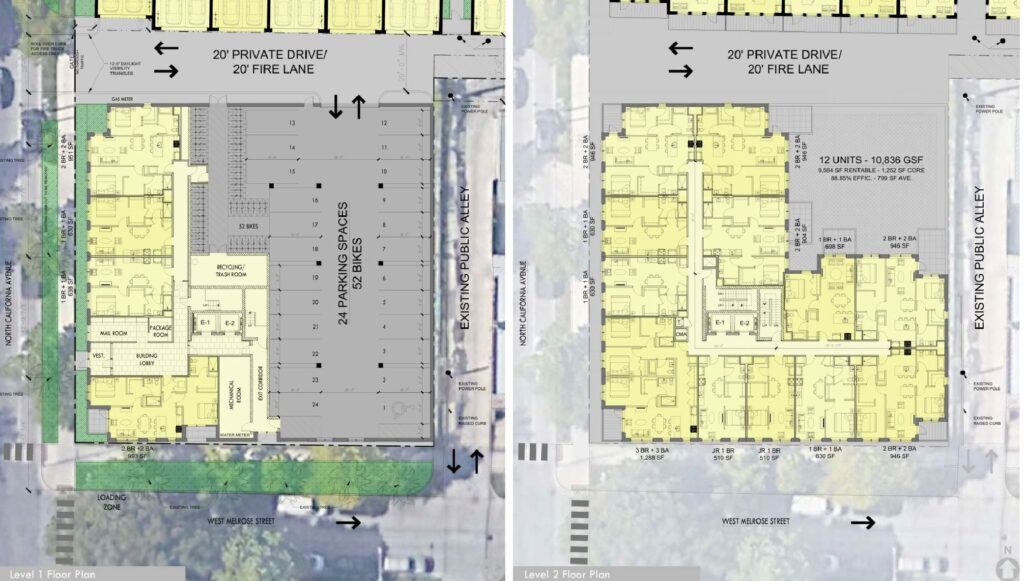
Floor plan of southern building of 3265 N California Ave by Hirsch MPG
Tenants of the building will have access to a 24-vehicle parking garage located at the rear of the ground floor, as well as a rooftop deck. Following this, the project will add four smaller three-story buildings containing a total of 24 townhomes. Each townhome will include a two-car garage and four bedrooms. These will all face a central gated greenway.
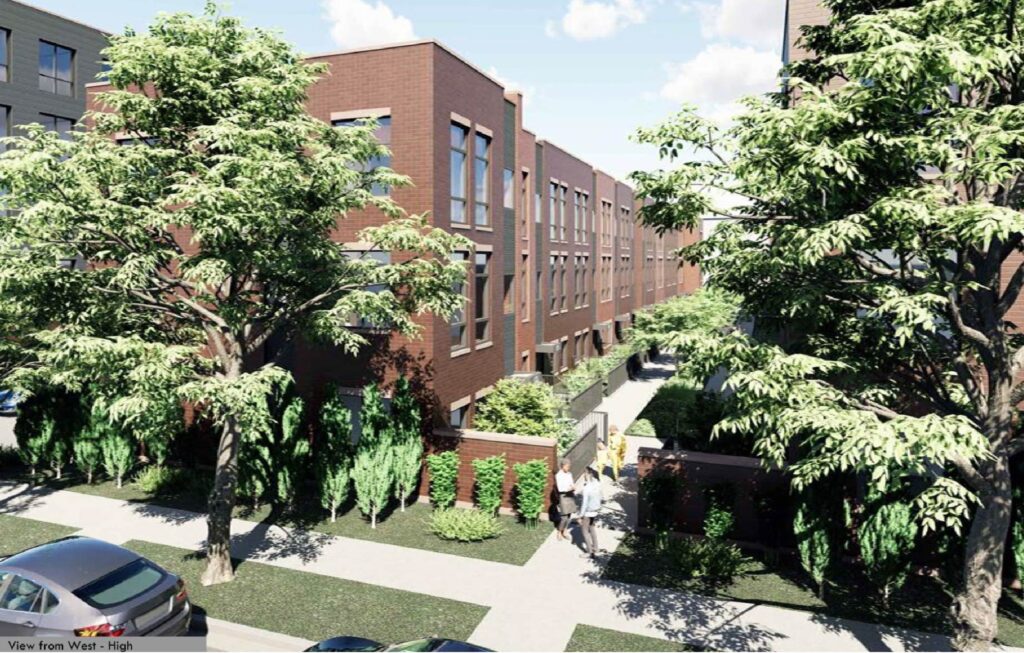
Rendering of 3265 N California Ave by Hirsch MPG
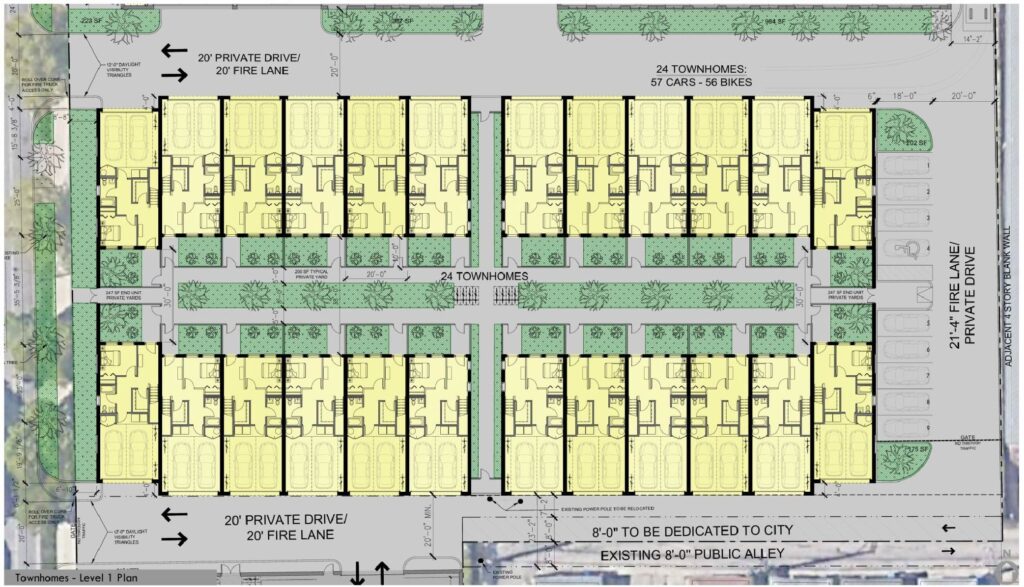
Floor plan of townhomes of 3265 N California Ave by Hirsch MPG
To the north, the final five-story building will run the full length of the site. It will include 45 parking spaces on the ground floor along with several residential units. In total, this building will feature 76 apartments across all floors, consisting of one-, two-, and three-bedroom layouts. Residents will have access to private balconies and another rooftop deck.
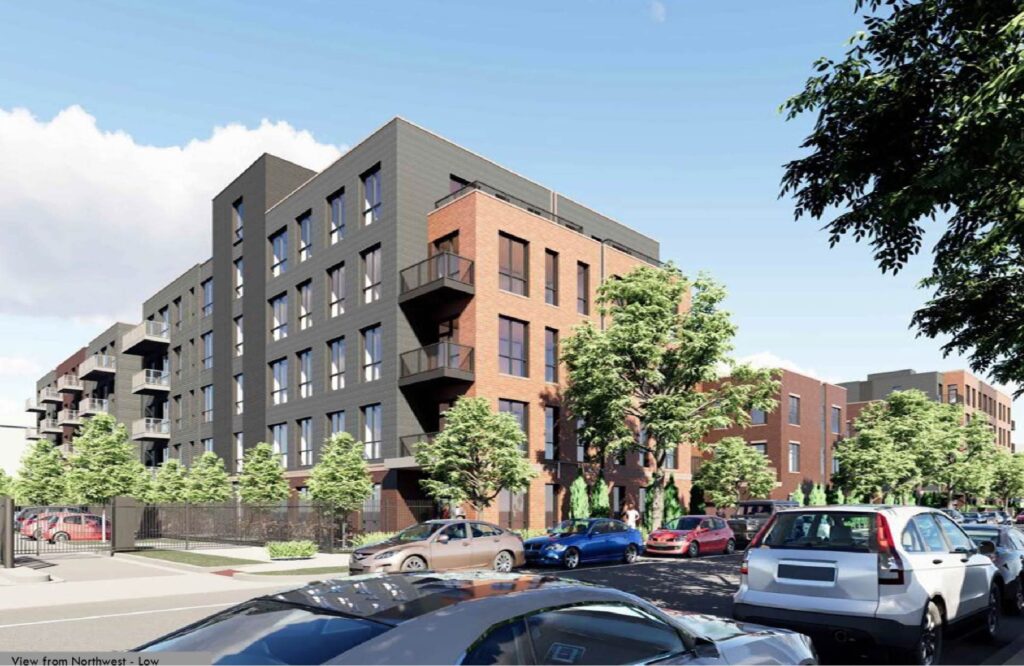
Rendering of 3265 N California Ave by Hirsch MPG
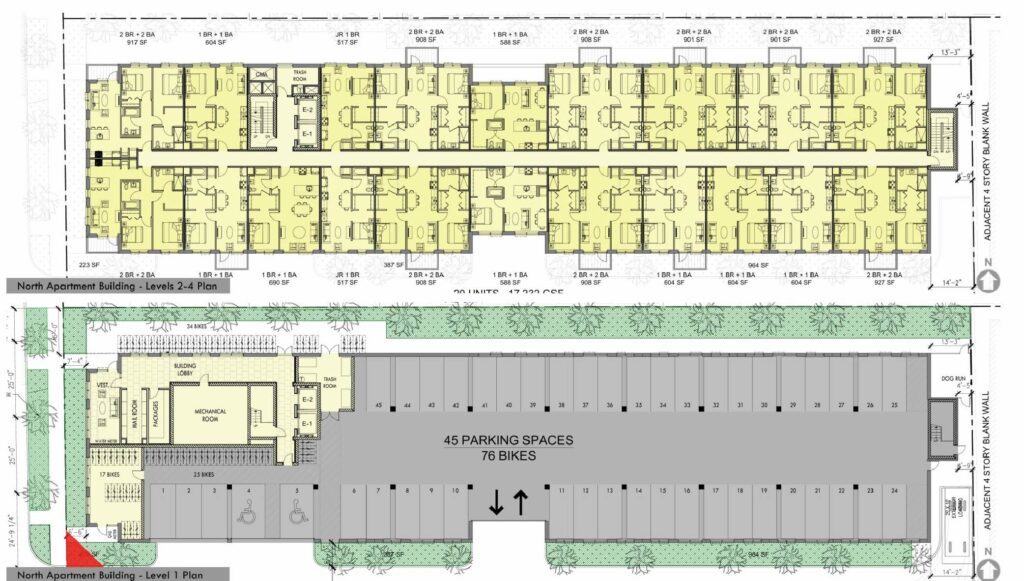
Floor plan of northern building of 3265 N California Ave by Hirsch MPG
Altogether, the project will deliver 128 apartments and 24 townhomes. Of these, 25 apartments and five townhomes will be designated as affordable units. The development will include 126 parking spaces, some of which will be reserved for guests. While there will be no ground-floor commercial space, residential units and lobbies will line the street front.
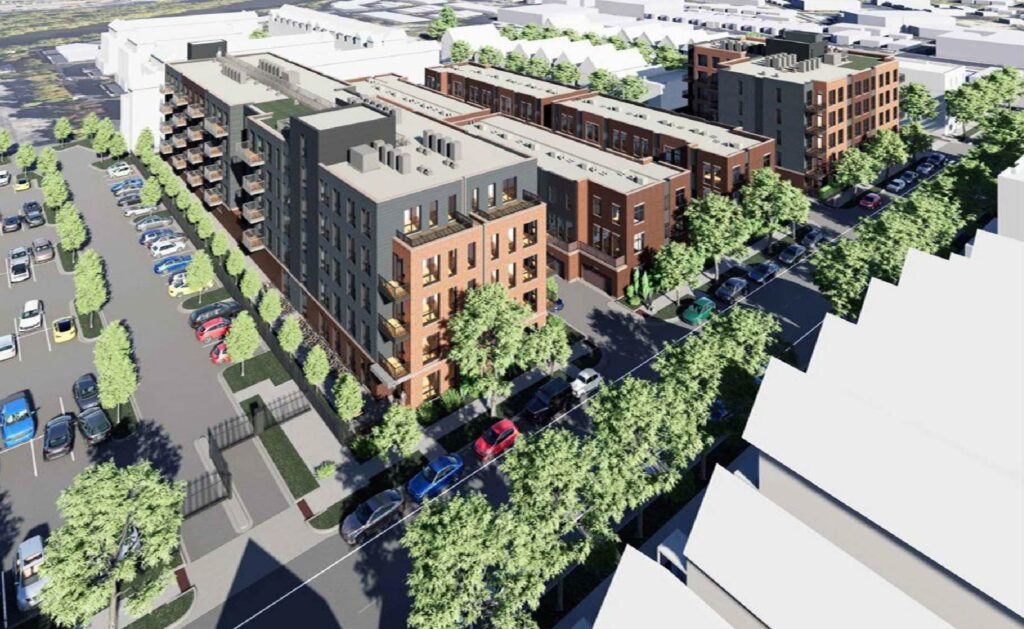
Rendering of 3265 N California Ave by Hirsch MPG
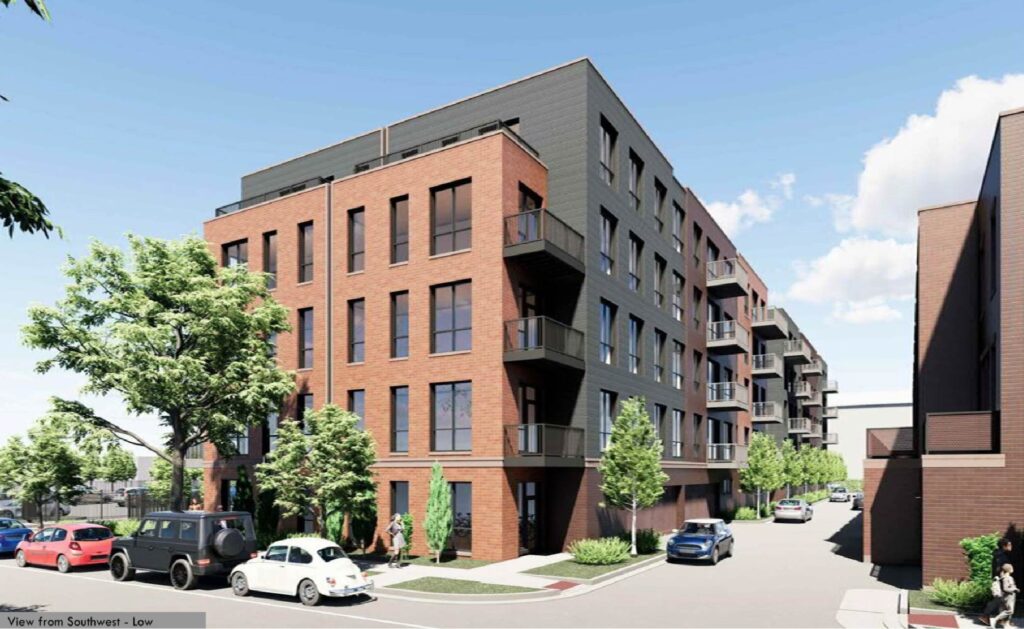
Rendering of 3265 N California Ave by Hirsch MPG
All of the buildings will be clad in a mix of multi-tone brick, gray paneling, and cast-stone accents. The development team must first gain approval from the local alderperson before proceeding to the city for zoning approval. As of now, no budget or construction timeline has been announced.
Subscribe to YIMBY’s daily e-mail
Follow YIMBYgram for real-time photo updates
Like YIMBY on Facebook
Follow YIMBY’s Twitter for the latest in YIMBYnews

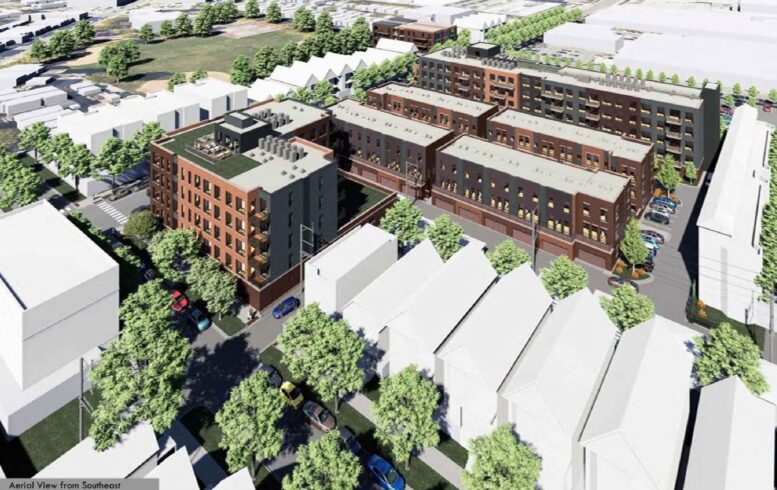
Good infill in a fast growing area. Hard to claim this doesn’t “fit the neighborhood”. Hopefully at that scale the financing isn’t a challenge. Let’s get the approvals going!
Looks nice.
Quite happy with this. That’s prime real estate for housing and it looks like they’re filling in the space nicely.
Very nice!
They had a community meeting for it about a week or so ago. Wonder how it went.
This is pathetically short sighted. Not because there is anything wrong with the proposed housing, it is simply ridiculously stupid to rezone some of the nearly-extinct manufacturing zoned properties to reward property speculators who the leeches of society.
Put this on a block in place of a handful of teardown ramshackle housing. But quit making Chicago sterile when it comes to actually MAKING THINGS.
What? 😂
So a land use type that has been obviously underutilized and by the powers that be seeing no need to keep it as such want to find a better use of space, AND you’re upset someone saw new potential in the value? Would you rather the land CONTINUE to sit vacant for another decade as we wait for an industry that will never return or just snark at the new tax base that will fulfill other base necessities?
WTF are you on about? Weirdest rant of 2025. YIMBY should have an article posting the top hottest takes.
YIMBY should have thumbs up/down for the commenters.
The property has only been sitting empty *because* the owners were speculating on a huge pay out when it was rezoned.
This area is most definitely not ripe for a major influx of people, you clearly are not familiar with the state of the schools, CTA’s service reductions, or the skyrocketing property taxes that are squeezing people out of the neighborhood.
Nice try selling the gentrification snake oil, tho.
Sure Jan, whatever you say…
Up next: Yelling at a Wall
After: EVERYONE MUST BE WRONG, cause my unchecked opinion is FACTS!!
Late night: Spin the Wheel of Blame “Who’s the Boogyman today?
So every issue you mentioned gets supported by adding additional taxpayers to a piece of vacant land that’s added minimal to the community. (Lotta research on this subject but doubt you read books.)
CTA ridership demand: add more people
Public schools weak: add more students
Property taxes: yeah, this doesn’t need explaining.
Gentrification: so that vacant land is what’s holding the neighborhood together?
This manufacturing area has completely turned over into uses that are allowed in M districts but do not “make things.” If this doesn’t become housing, it is almost guaranteed to be an auto-oriented medical office strip mall, like the site directly to the north, because the site is too small for modern manufacturing needs, & the land value is too high for small scale manufacturing to compete with medical uses. This proposal is an order of magnitude better for the neighborhood and the city than that.
JimA,
Lmfao. Your conservatism is showing. Let me guess, everyones fleeing right? Gtfo
No more mega developments please. Such an eyesore. Hersch, Pappa George etc…they all do the same cut and paste buildings/developments.
Appears a bit sterile. Does this have affordable housing subsidies?
What about green spaces/decks on the roofs?
The mid rise could use a few more floors to increase density and have views of the park and surrounding area.
A sun deck/community space on the roof? They actually show movies on the roof of Marina Towers in the summer.
🙂
I don’t have any confidence that this will be a quality build. Yes, build it, but please don’t cheap out with materials and execution. Any infill here is a net gain, but let’s not be shortsighted.
This is really exciting to see! I love that this proposal brings more density to the area and makes use of a site that’s been sitting vacant for too long. The location feels really prime, right by a park and close to the river. I’d love to see the buildings go even a little taller so the upper units could enjoy panoramic river views and the skyline, which would add more visual interest for the neighborhood. Very happy to see that green space and tree-planting are part of the plan. Looking forward to how this develops!
I live about 600-FT from this site and I say go for it!