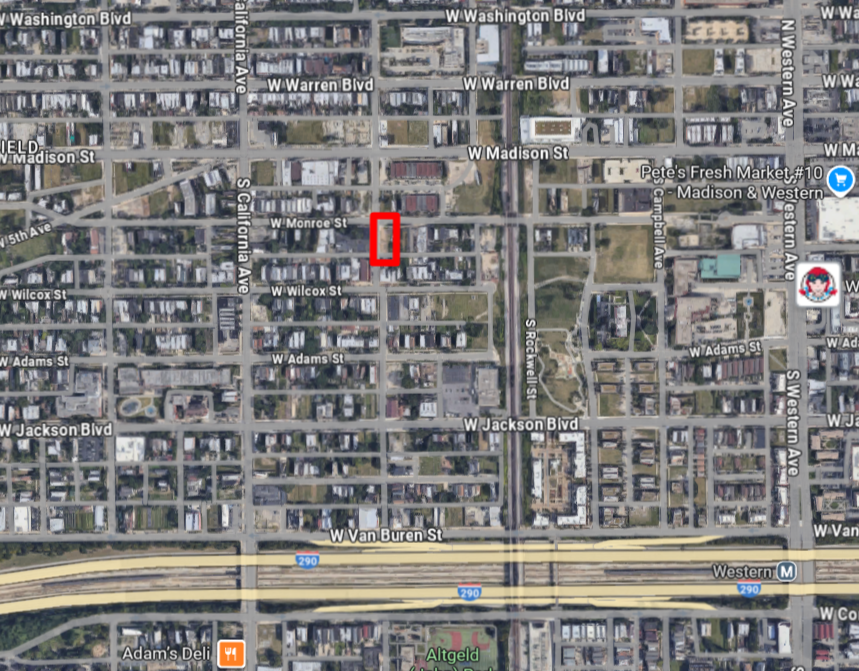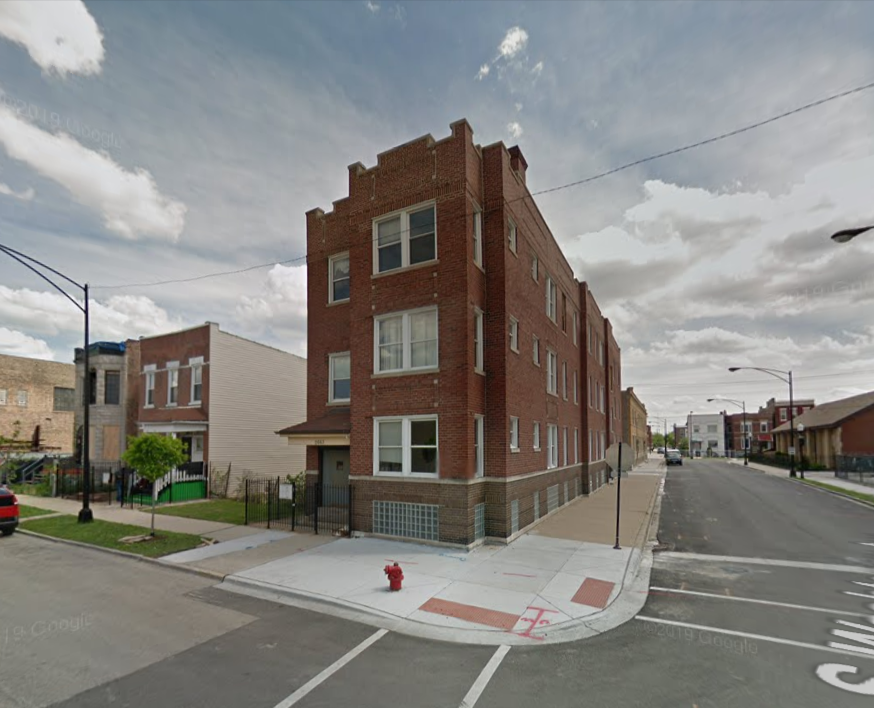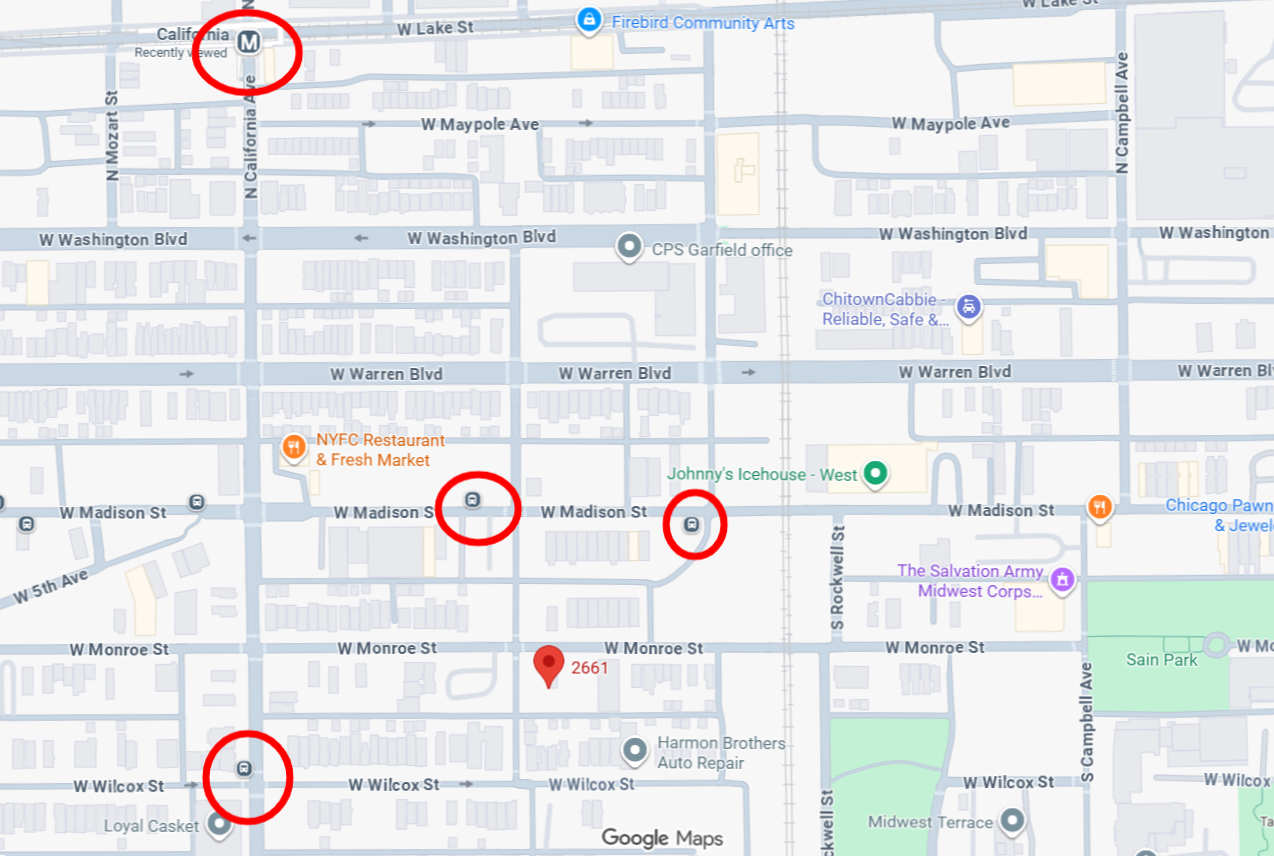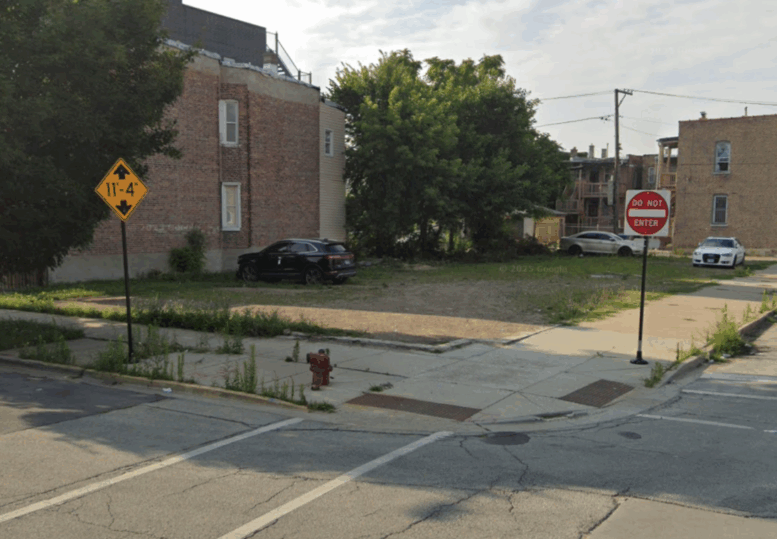Permission has been granted by the City of Chicago to construct a three-flat residential building at 2661 West Monroe Street on the Near West Side. Elevated Partners LLC applied for the permit on May 9, and it was issued on September 25 with a reported cost of $350,000. Arthington Ventures LLC will provide general contracting services.

Site context of 2661 West Monroe Street, via Google Maps
The proposed building will be three stories of frame construction with no basement. There will be three dwelling units with a rear metal stairway connecting decks at all three levels. A concrete slab at the alley off Washtenaw Avenue will hold three surface parking spaces. Boris Cubas is named as the architect of record.
The subject parcel is on the southeast corner of Monroe Street and Washtenaw Avenue. The double-wide lot has been vacant since a brick three-flat was permitted for demolition back in April 2012. Though there are two available lots here, there are no pending permits to build next to 2661, so this new building might be located directly on the corner.

2663 West Monroe Street, circa May 2011, via Google Street View
Residents of 2661 West Monroe will live within one block’s walk of east-west and north-south bus service, with Route 94 available west at California Avenue and Route 20 to the north at Madison Street. The 94 bus can be used to connect with the California Green Line train platform, located about half a mile north at Lake Street. The Western Blue Line platform is three-quarters of a mile southeast at the Eisenhower Expressway.

Nearby transit options, via Google Maps
Subscribe to YIMBY’s daily e-mail
Follow YIMBYgram for real-time photo updates
Like YIMBY on Facebook
Follow YIMBY’s Twitter for the latest in YIMBYnews


This area is ripe for infill. It’s a shame we lost a brick construction and we’re getting a timber construction in place, but I prefer any infill construction over an empty lot.