The Chicago City Council has approved a mixed-use development at 1215 West Belmont Avenue in Lakeview. Located near the intersection with North Racine Avenue, the project was originally announced this summer as a replacement for the now-vacant Stage 773 theater that occupies the site. The effort is being led by JAB Real Estate.
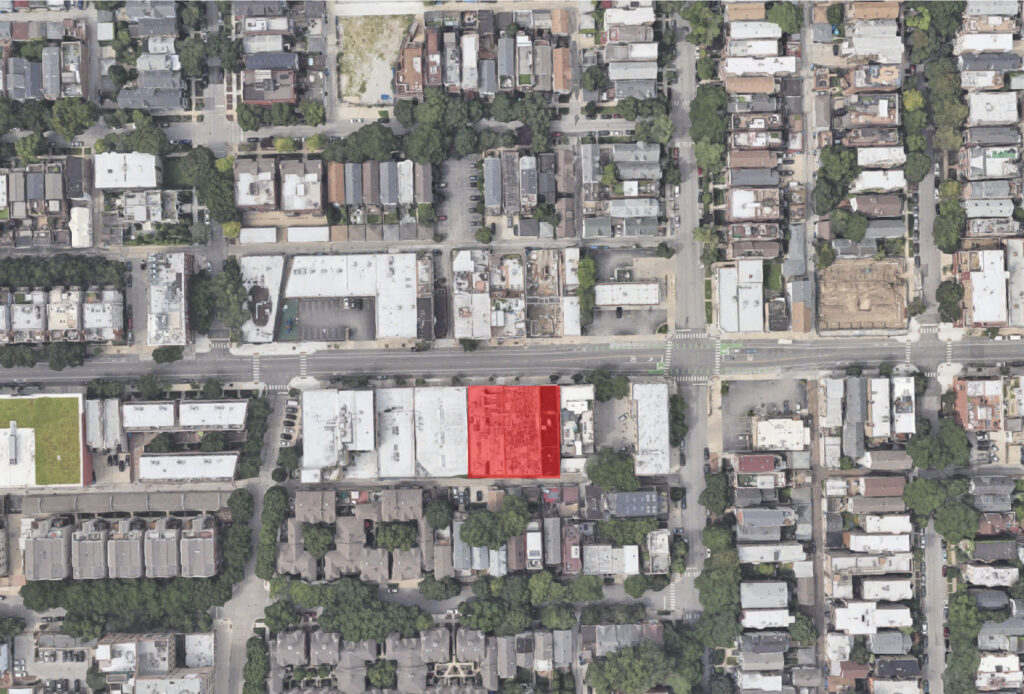
Site context maps of 1215 W Belmont Ave via Google Maps
Designed by local firm Moth Architects, the five-story building will rise around 60 feet in height and be anchored by 2,238 square feet of retail space, a fitness room, and a 24-vehicle parking garage accessed through two rear doors along the alleyway. Additionally, residents will have access to 40 bicycle parking spaces.
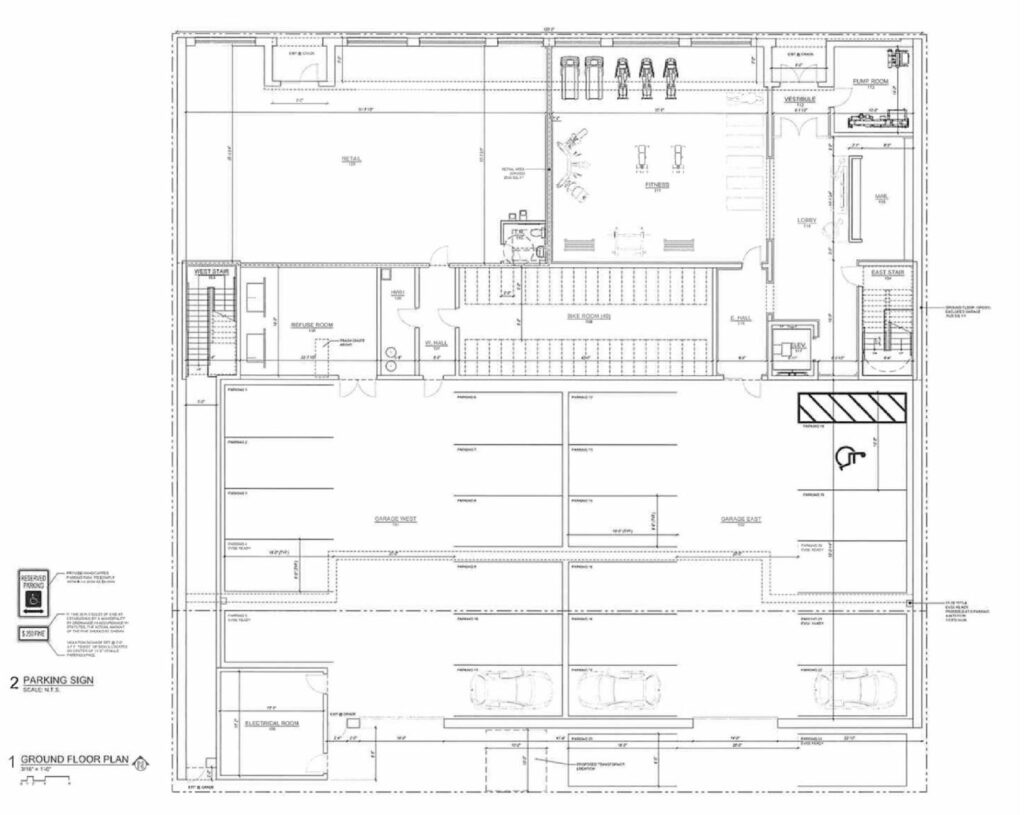
Floor plan of 1215 W Belmont Ave by Moth Architects
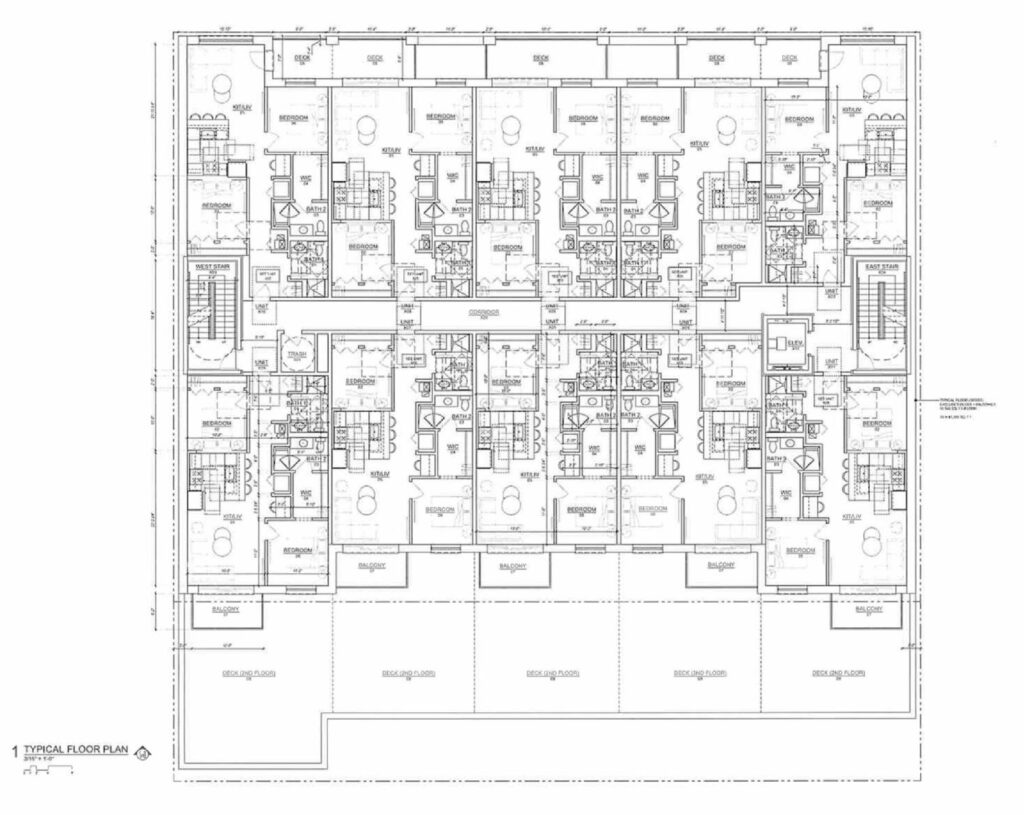
Floor plan of 1215 W Belmont Ave by Moth Architects
With the ground floor occupying most of the site, the residential portion will be slightly set back at the rear, creating large terraces for the second floor. Floors two through five will contain 40 residential units, all of which will feature two-bedroom layouts. Of those, eight will be designated as affordable units.
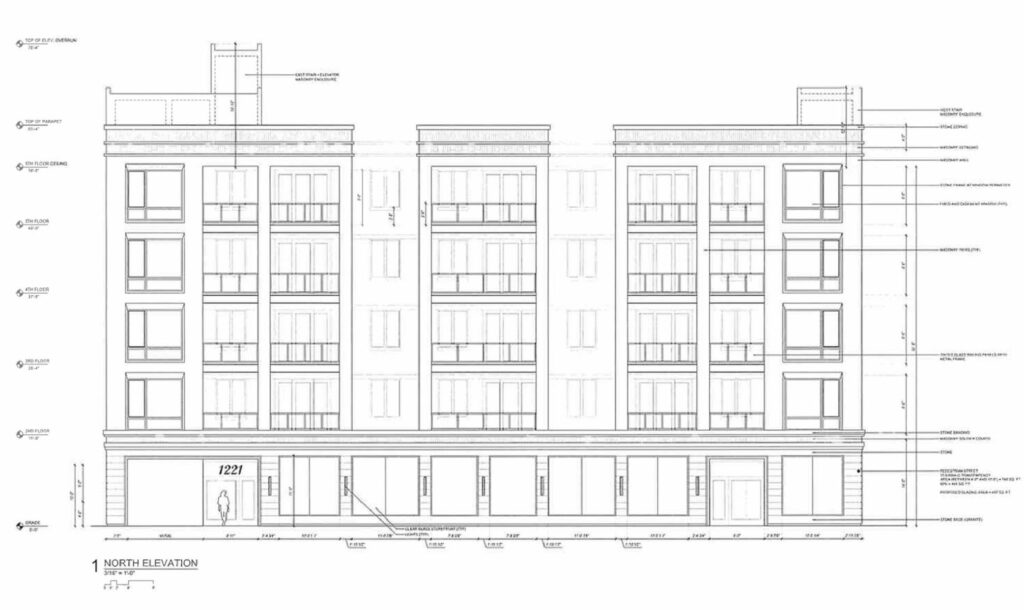
Elevation of 1215 W Belmont Ave by Moth Architects
All units will include private balconies. The building itself will be clad in dark brick, accented with cast stone on the ground floor, coping, and window openings. With all necessary approvals in hand, the development team can now move forward with groundbreaking once financing and building permits are secured.
Subscribe to YIMBY’s daily e-mail
Follow YIMBYgram for real-time photo updates
Like YIMBY on Facebook
Follow YIMBY’s Twitter for the latest in YIMBYnews

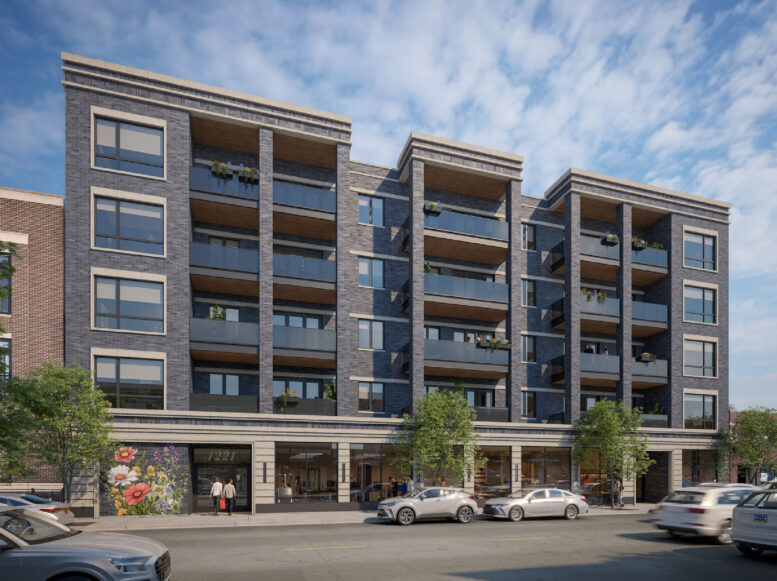
Fantastic. This will be a nice addition to the neighborhood
How do I get in waiting list???
Please contact the developer: https://jabrealestate.com/contact/
Hi my name is Valerie and I would like to be put on the waiting list for the new apartments on Belmont thank you
We are not able to do that for you. You will need to contact the developer: https://jabrealestate.com/contact/