An updated design has been revealed for the upcoming mixed-use development at 1101 West Berwyn Avenue in Edgewater. The project replaces a two-story building at the intersection with North Winthrop Avenue, directly adjacent to the recently reopened Berwyn CTA station. Details were first shared last year, with construction now underway and progressing toward the final floor.
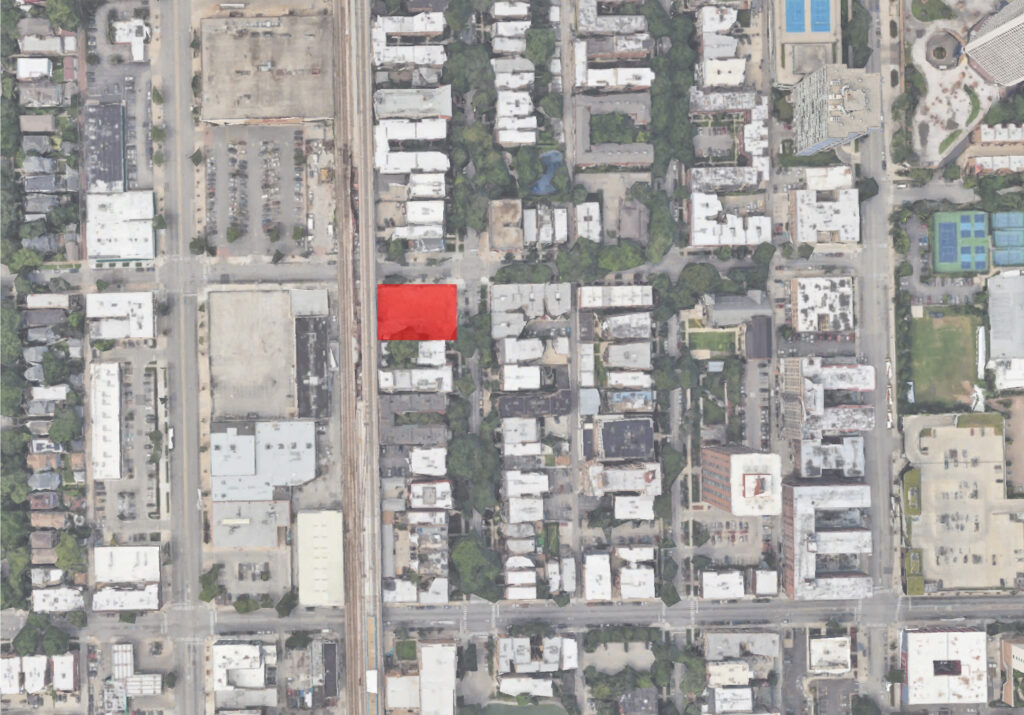
Site context map of 1101 West Berwyn Avenue via Google Maps
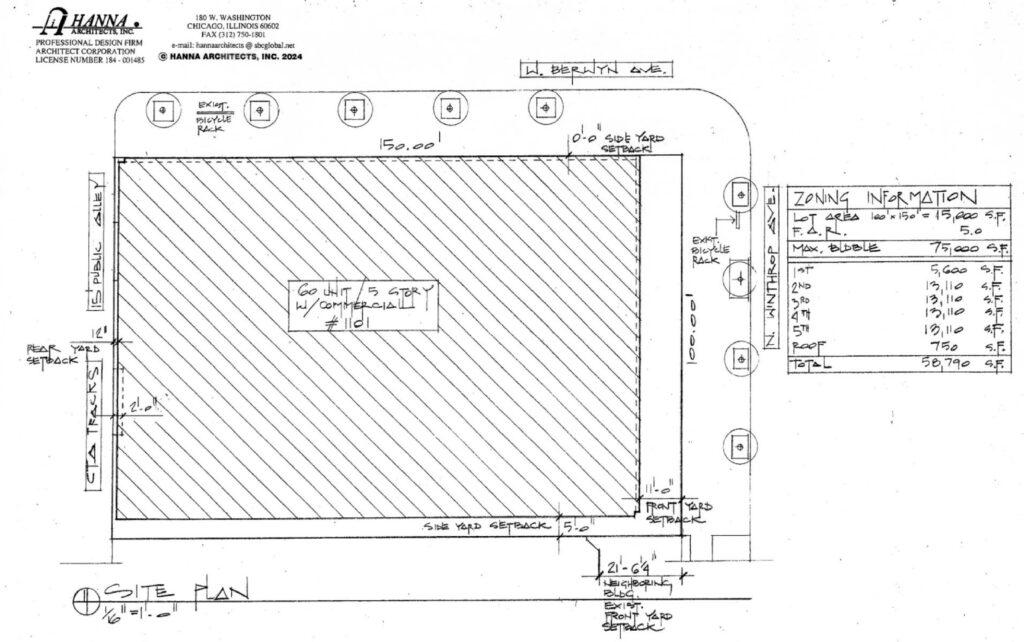
Site plan of 1101 W Berwyn Avenue by Hanna Architects
Chicago-based developer Panoptic Group is leading the project, working with Hanna Architects on various iterations over the years. A new rendering now shows a reworked façade. The five-story building previously featured a gridded, multi-tone brick façade with large inset windows.
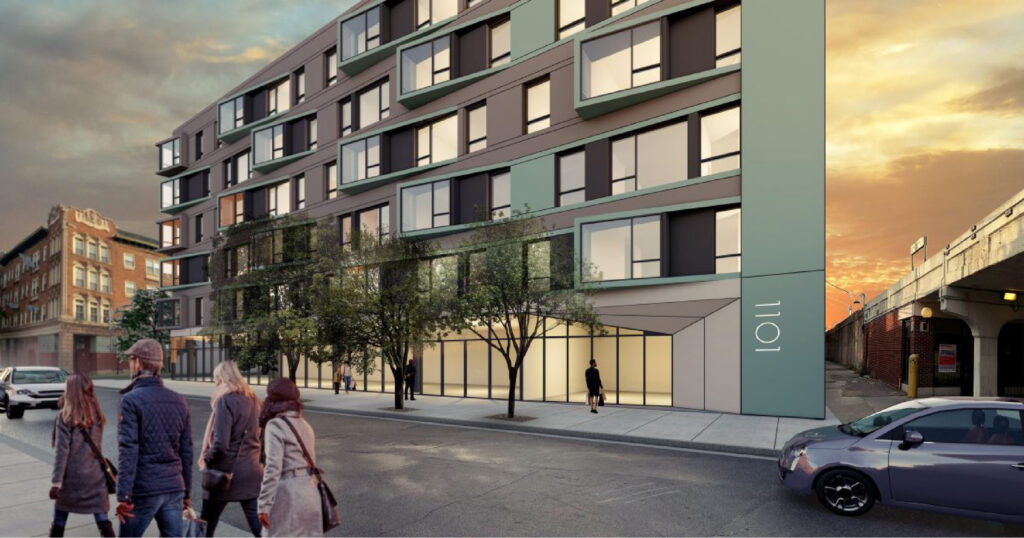
2021 rendering of 1101 W Berwyn Avenue by Present Future Architects
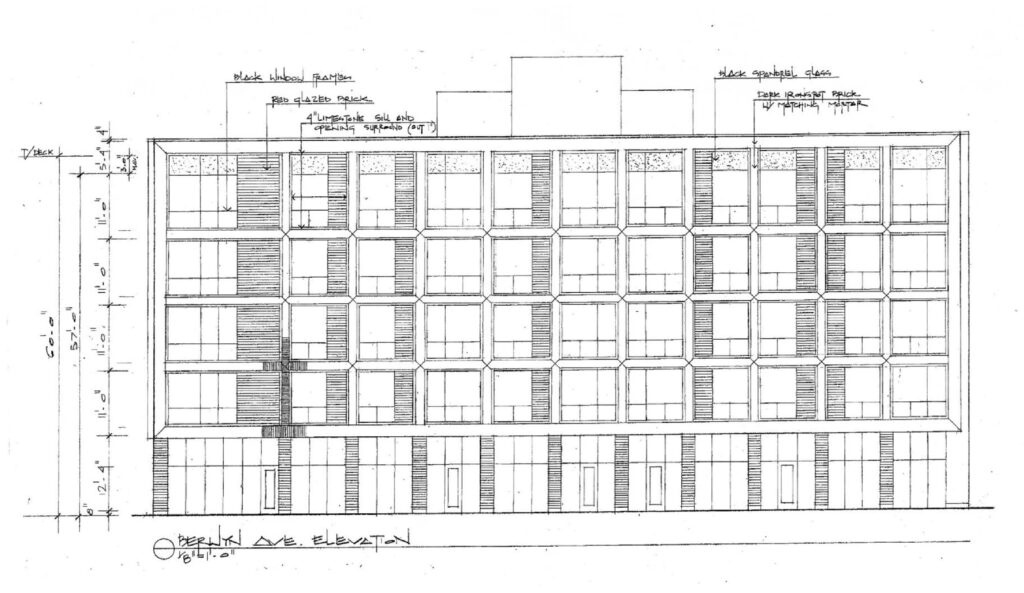
2024 elevation of 1101 W Berwyn Avenue by Hanna Architects
In the updated design, the building will be clad in a single-tone brown brick exterior with vertical ribbon windows accented by black metal spandrels. The window bays will be outlined with a protruding brick frame. The ground floor will offer 3,000 square feet of divisible retail space along Berwyn, with a 20-vehicle parking garage located in the rear, accessible from the alley.
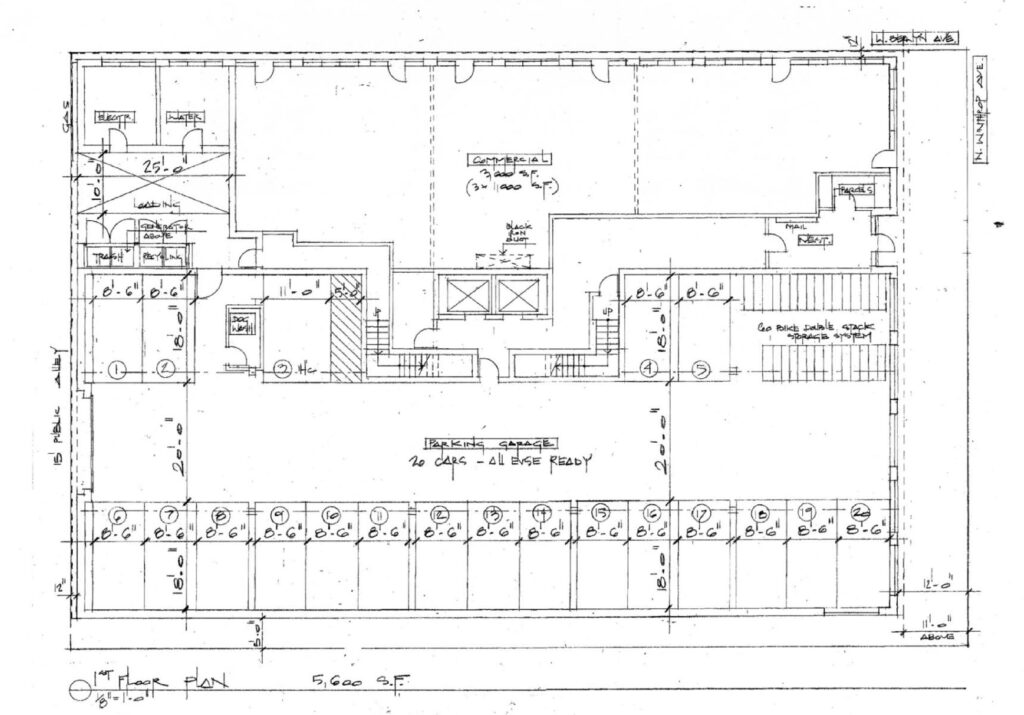
Ground floor plan of 1101 W Berwyn Avenue by Hanna Architects
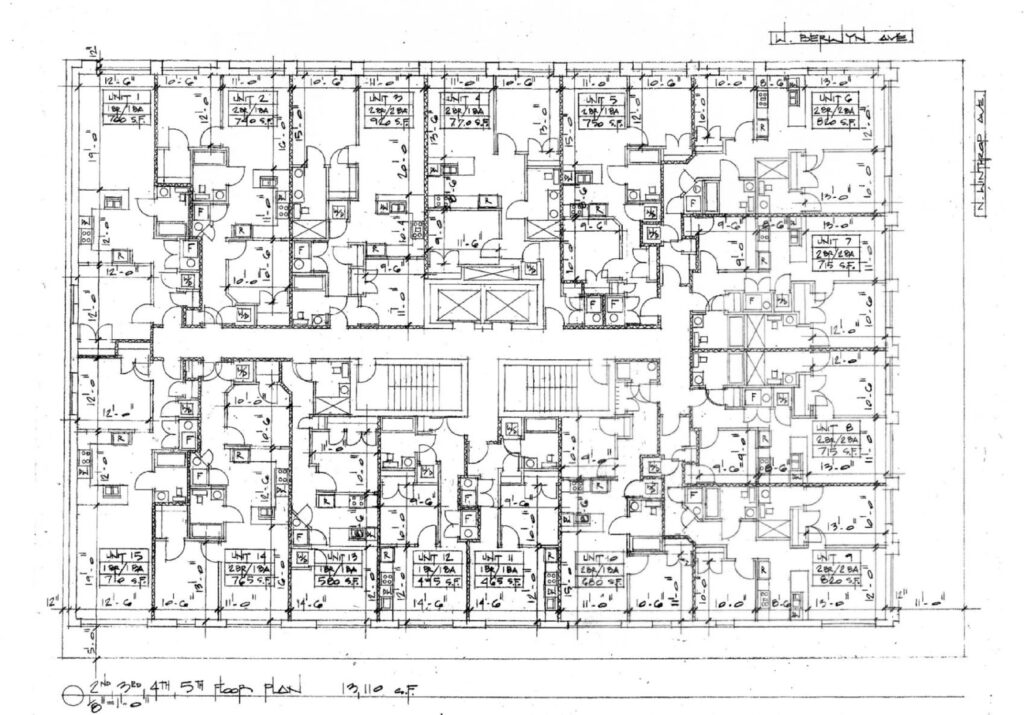
Typical floor plan of 1101 W Berwyn Avenue by Hanna Architects
The upper levels will house 56 residential units, consisting of one- and two-bedroom layouts. Of these, 11 units will be designated as affordable. Construction is being carried out by the developer itself, who is also serving as the contractor. Work is expected to continue through the end of the year, with a projected opening in spring 2026.
Subscribe to YIMBY’s daily e-mail
Follow YIMBYgram for real-time photo updates
Like YIMBY on Facebook
Follow YIMBY’s Twitter for the latest in YIMBYnews

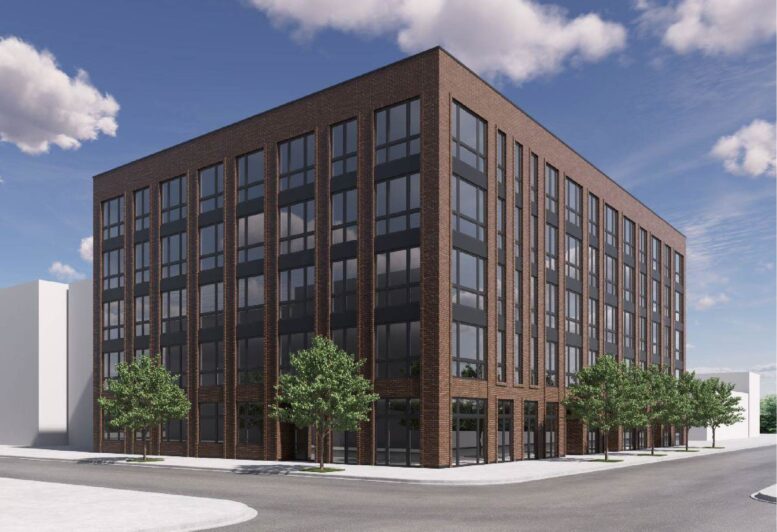
Love, hate or indifferent about either proposed design, the original was at least more original.
Those windows sticking out like that would be horrible unless they had a slant for water runoff. It looked intriguing but anything less than perfect execution would make it a maintenance nightmare.
Your concern is way off. It’s just a bump-out like millions of others across the planet.
The previous design was WAAAY better
The original design was horrible and cheap looking-the revision is classic
Can’t believe people liked the original design lol
New one is basically the best you could ask for from Hanna. ZIRP is over and the maintenance on that building would’ve been terrible for basically no discernible benefit.
The original design was so superior to this one. Just what Chicago needs is another boxy brown brick building. Why can’t developers and architects be more adventurous and use Trespa, metal siding, stucco or another material?
Nothing wrong with boxy brown brick buildings. Chicago’s standardized plots ensure that almost all residential buildings are boxy, brown, and brick. You could go so far as to call it vernacular architecture.
I’m not a fan of Hanna, but you can’t fault this one here. Just a nice, simple background building that has some detail at the openings.
I’m okay with the design, doesn’t have a time stamp and won’t get dated like the original. Masonry details are simple but pleasant. Not my favorite design but okay.
The first design was more unique but it would look cheap like those panels in the 2021 design always do. The brick will be better for the long term. Brick lasts longer, looks better when aged, doesn’t need to be replaced, etc.
Awesome. Will be a great addition, especially with it right next to the CTA station.
The original was at least creative, though would likely be value engineered to cheap garbage. It’s Hanna doing what they do. As long as they use actual brick and not some cheap veneer, this might be a great addition to the corner. Time and someone’s budget will tell.
This aesthetic suggests a focus on affordability over durability. I have concerns about the long-term material investment.
The architect didn’t understand the assignment. This is not designed to fit in a residential neighborhood. This looks like a commerical building that would fit perfectly on Western. As Edgewater is a neighborhood of community involvement, this is also a perfect example of no community meetings.
I wish they did a building like this on the other side of train. Instead, they kept an empty strip mall.
This building fits in very nicely with its surroundings. The final design was a better choice, definitely.