Caissons are complete, the tower crane is up, and work has begun going 3-D on the sprawling Bally’s Casino site in River West. Both the 34-story hotel tower and the casino are anticipating a December 2026 opening, so time is of the essence.
Toward the south end of the construction site, close to where Ontario and Ohio Streets cross above the Chicago River, progress on the hotel includes stalagmites of concrete pushing up from the ground.
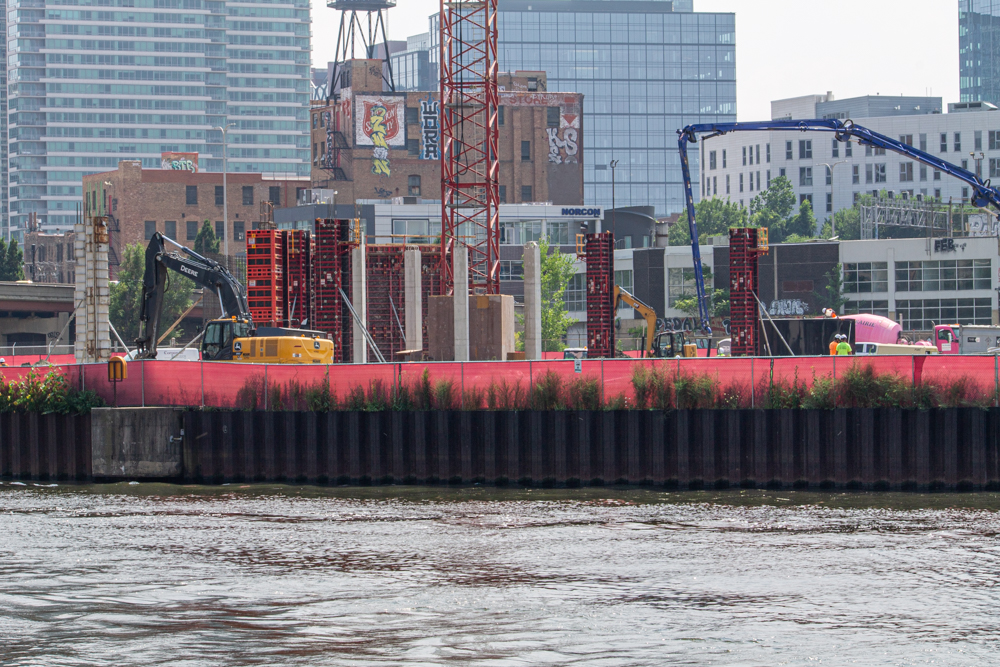
Photo by Daniel Schell
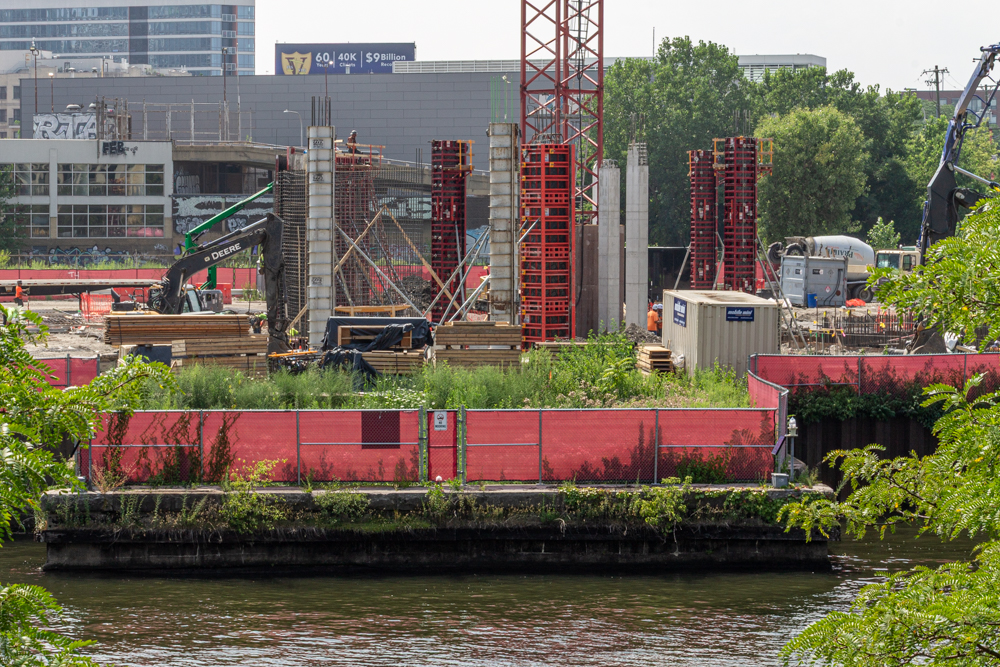
Photo by Daniel Schell
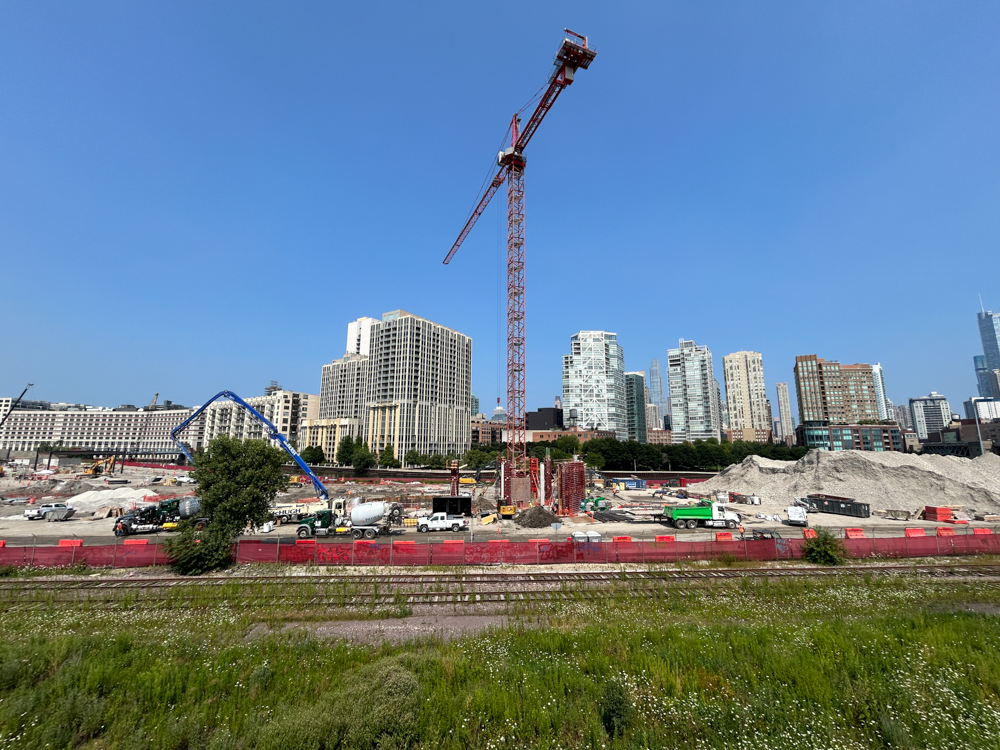
The tower crane at work. Photo by Daniel Schell
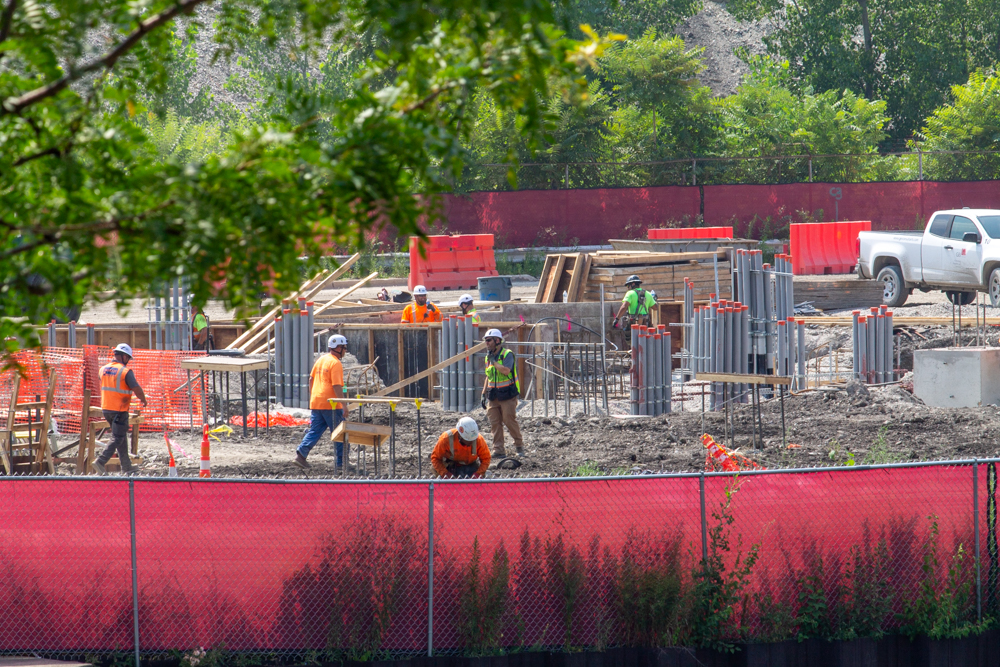
Construction crew at work just north of the tower. Photo by Daniel Schell
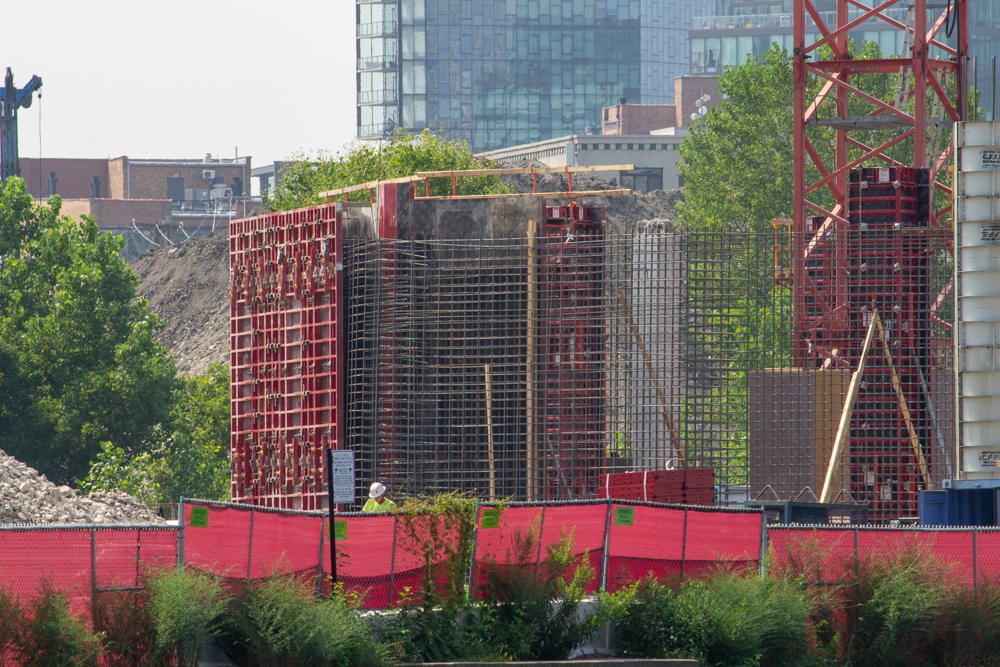
Photo by Daniel Schell
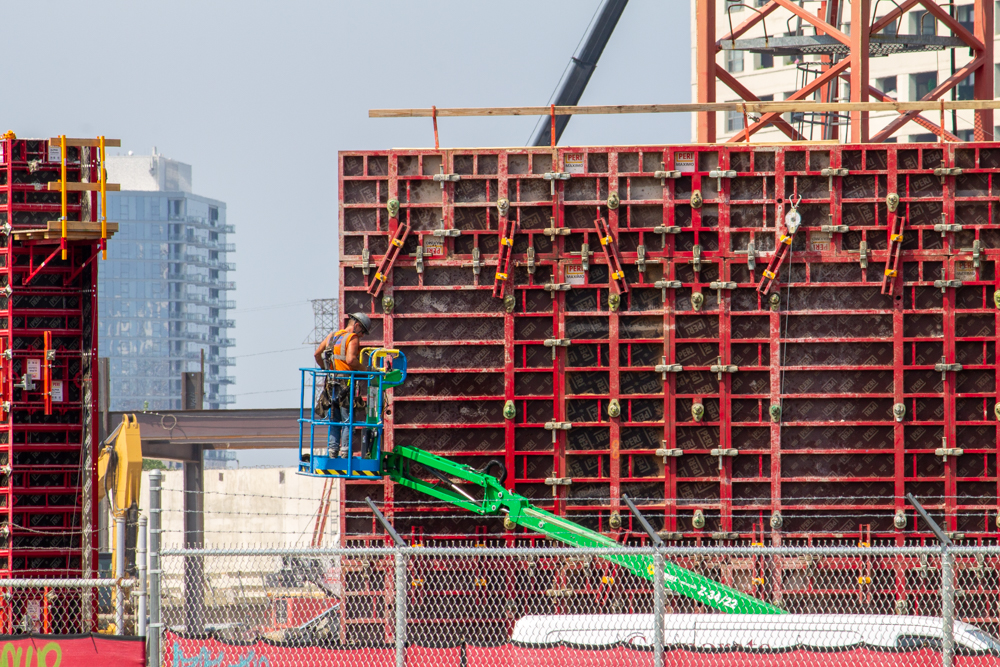
Photo by Daniel Schell
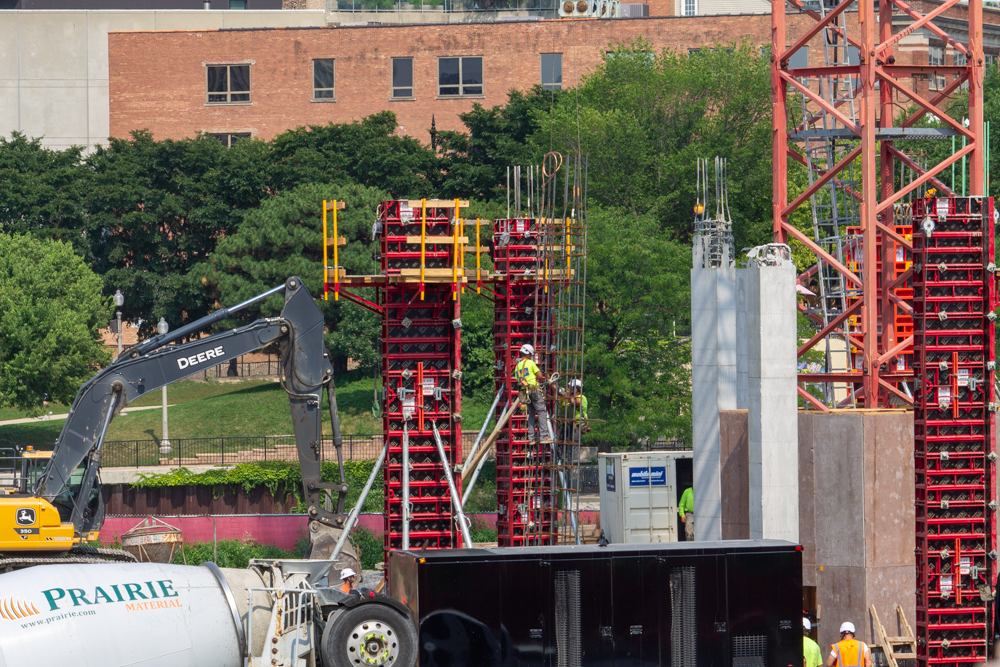
Photo by Daniel Schell
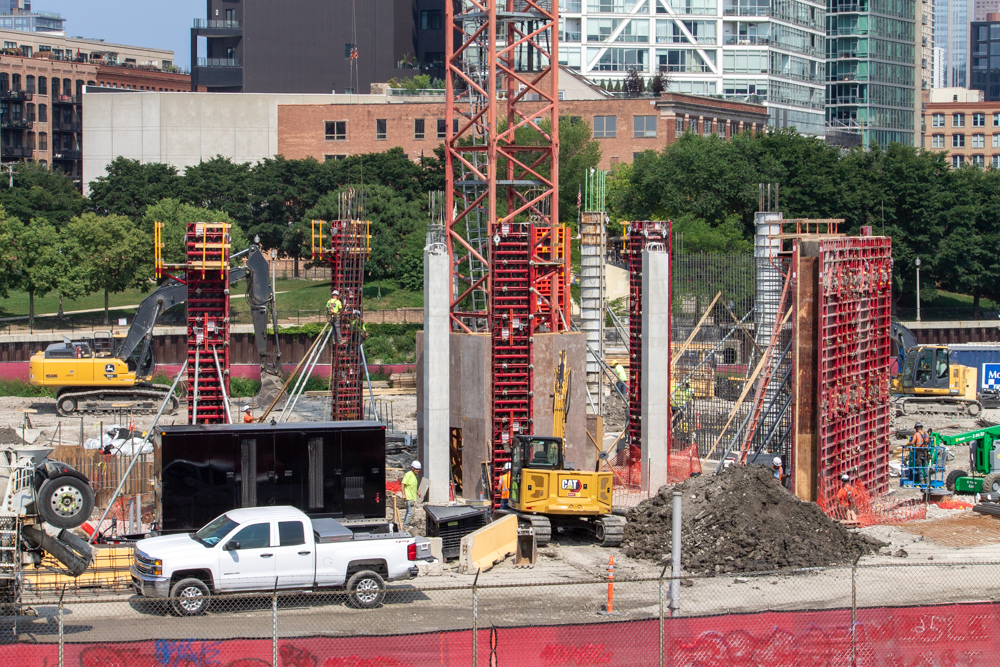
Photo by Daniel Schell
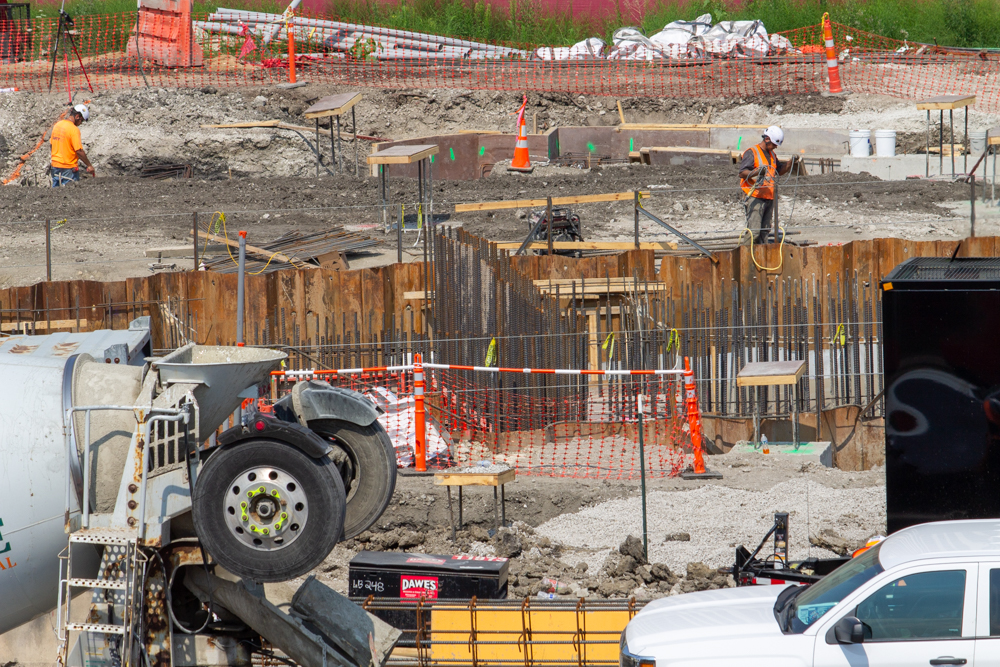
Work below grade on the north side of the hotel tower. Photo by Daniel Schell
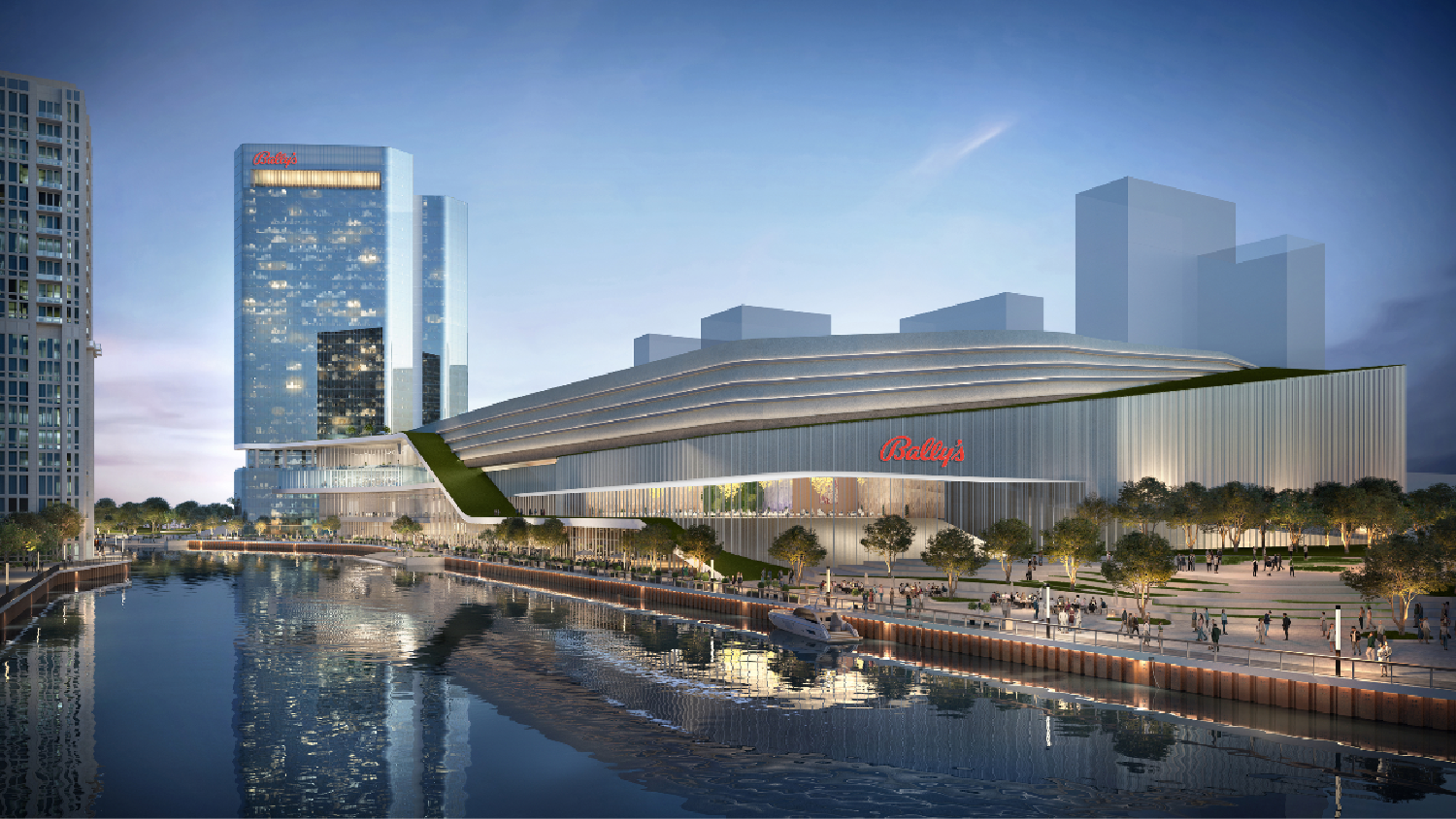
Rendering of Bally’s Casino by HKS as if looking south from the Chicago Avenue Bridge over the river
At the north end of the site, where the Chicago River meets Chicago Avenue, work on the casino building is showing toward the elevated roadway. Tough to identify what it is we’re seeing, but rest assured, they know what they’re doing out there.
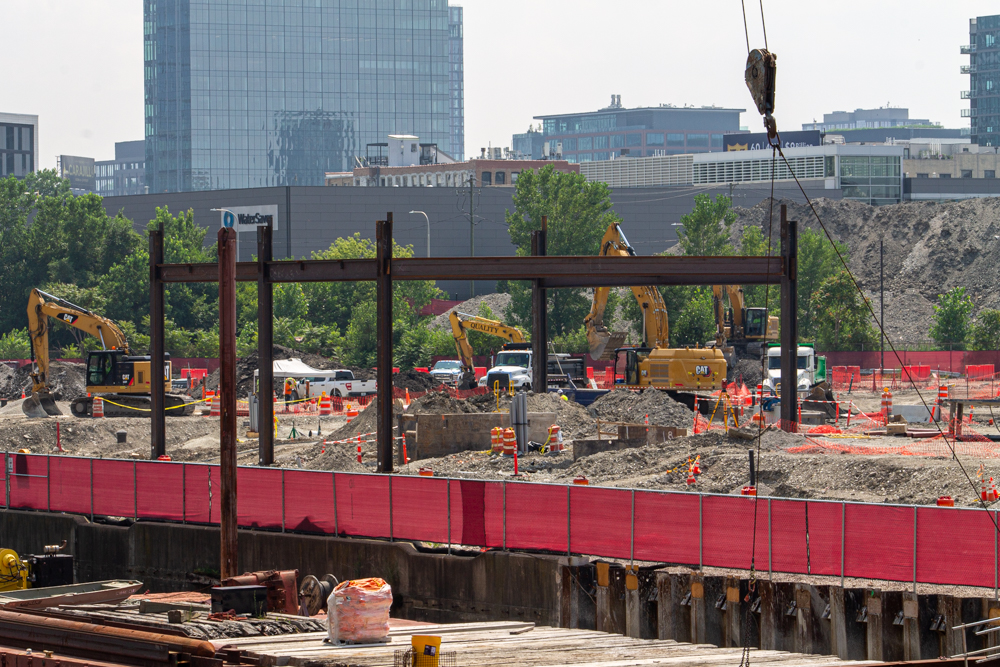
This steel is located near the center of the construction site, right along the river. Photo by Daniel Schell
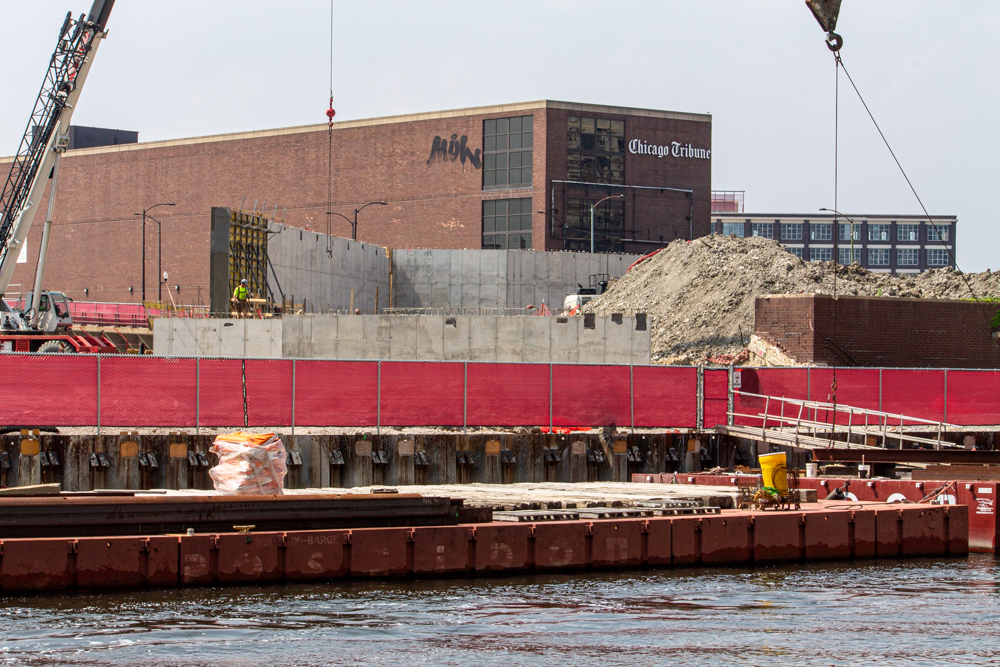
Photo by Daniel Schell
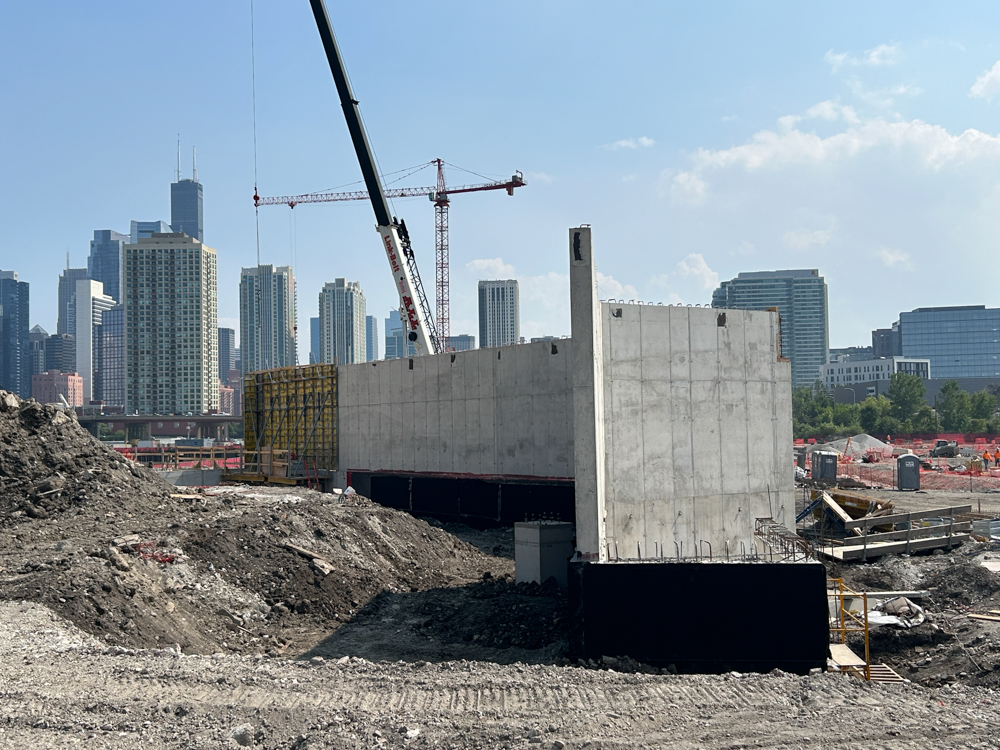
Looking south from Chicago Avenue, with the hotels tower crane in the background. Photo by Daniel Schell
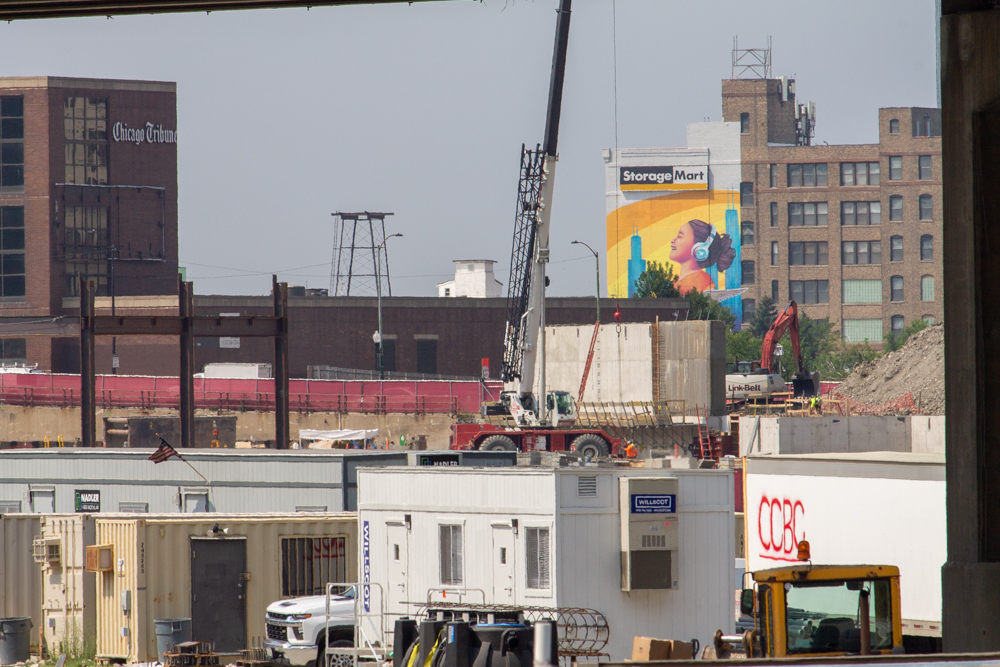
Looking north from Grand Avenue. Photo by Daniel Schell
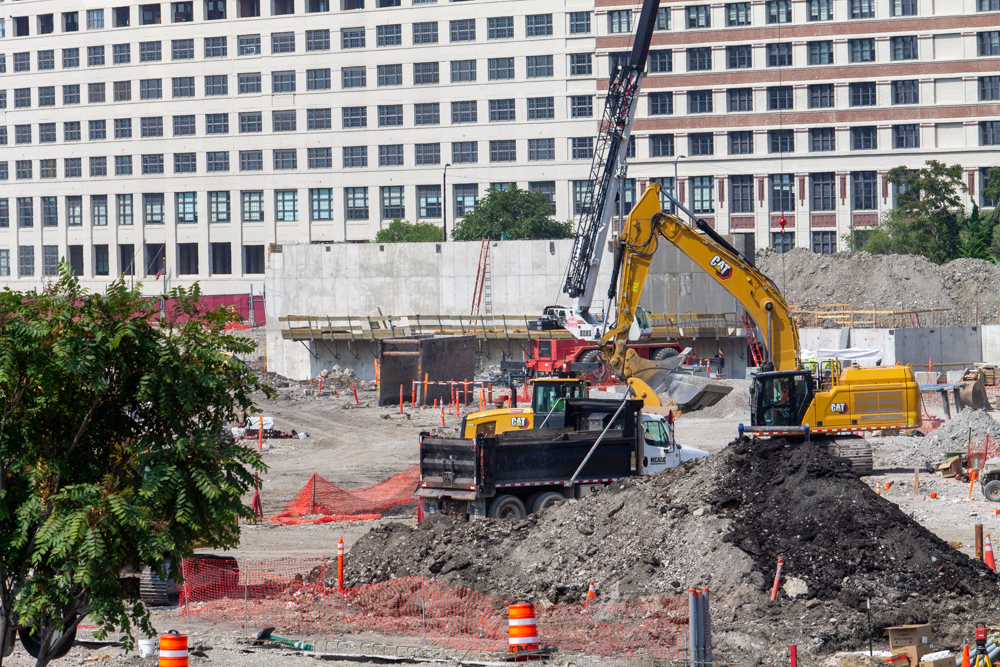
Photo by Daniel Schell
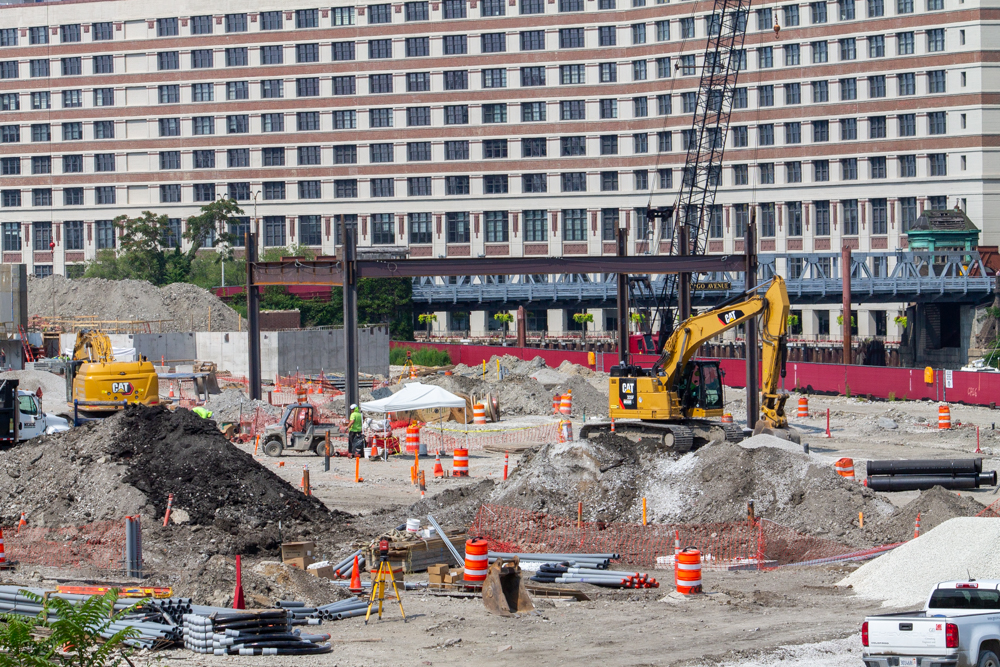
The same steel erection, this time looking northeast. The soon-to-be-replaced Chicago Avenue Bridge is in the background. Photo by Daniel Schell
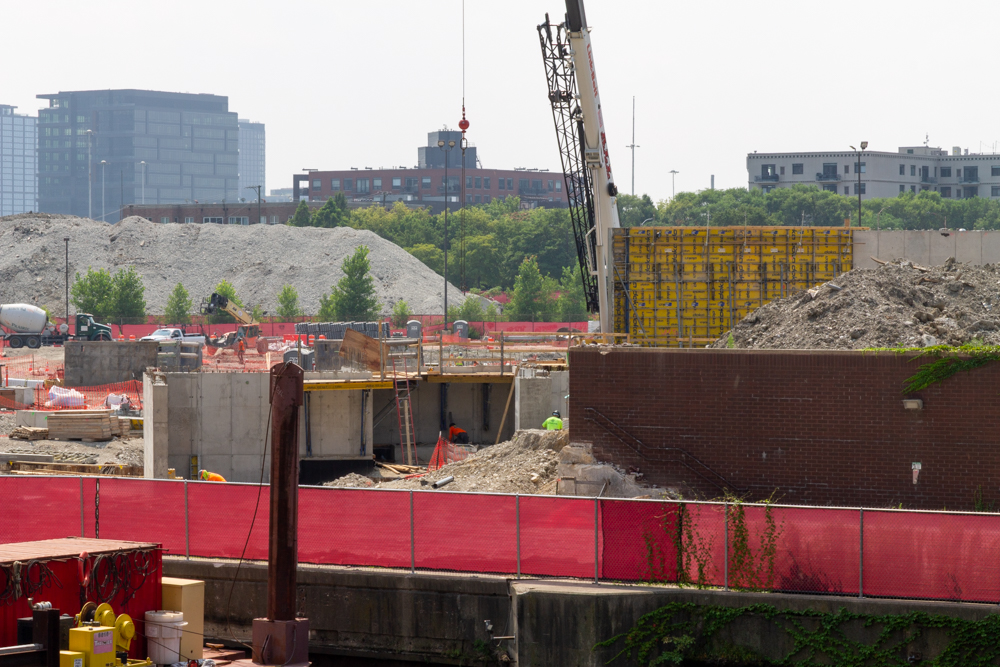
3-D progress at the north end of the site. Photo by Daniel Schell
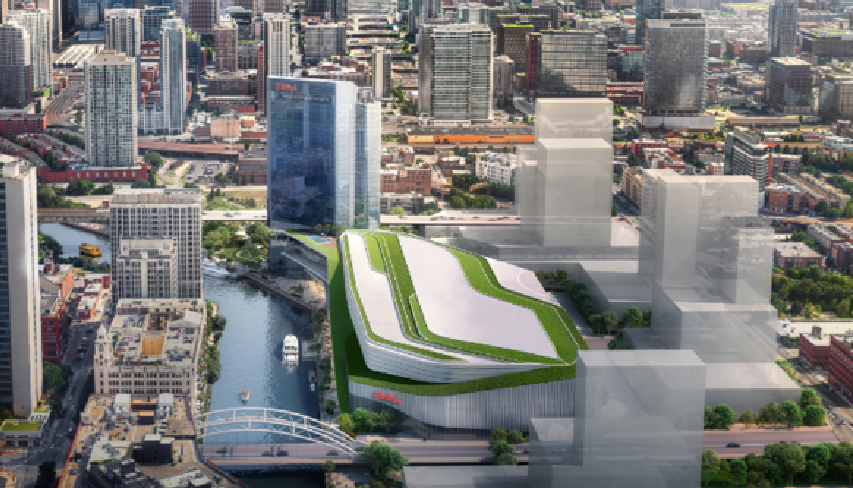
Rendering of Bally’s Casino by HKS depicting future development to the west along Halsted Street
There’s a new pending permit in the Chicago Data Portal as of this week, allowing for retaining walls adjacent to the casino, event center, and hotel tower.
Subscribe to YIMBY’s daily e-mail
Follow YIMBYgram for real-time photo updates
Like YIMBY on Facebook
Follow YIMBY’s Twitter for the latest in YIMBYnews

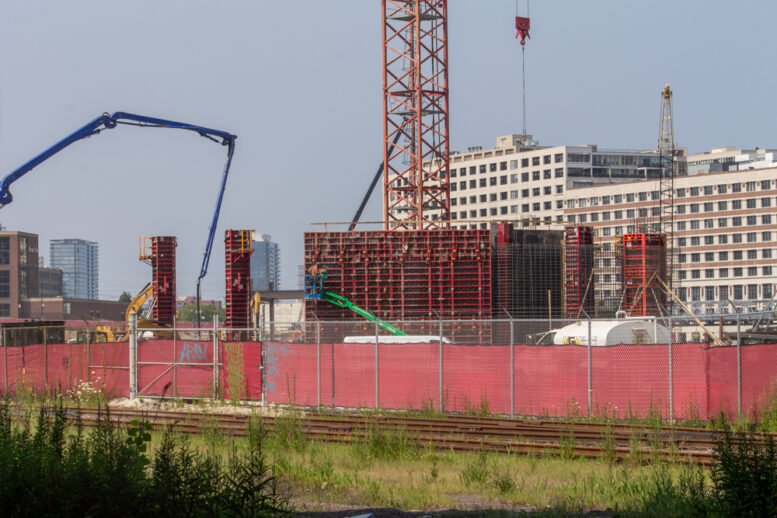
Bad idea to have a casino in Chicago no good