Plans have been revealed for a residential development at 1457 West Fillmore Street in the Near West Side. Located at the corner of South Laflin Street, the new project would replace a large parking lot near the recently opened Chicago Fire FC Performance Center. Details were announced this week by the 28th Ward.
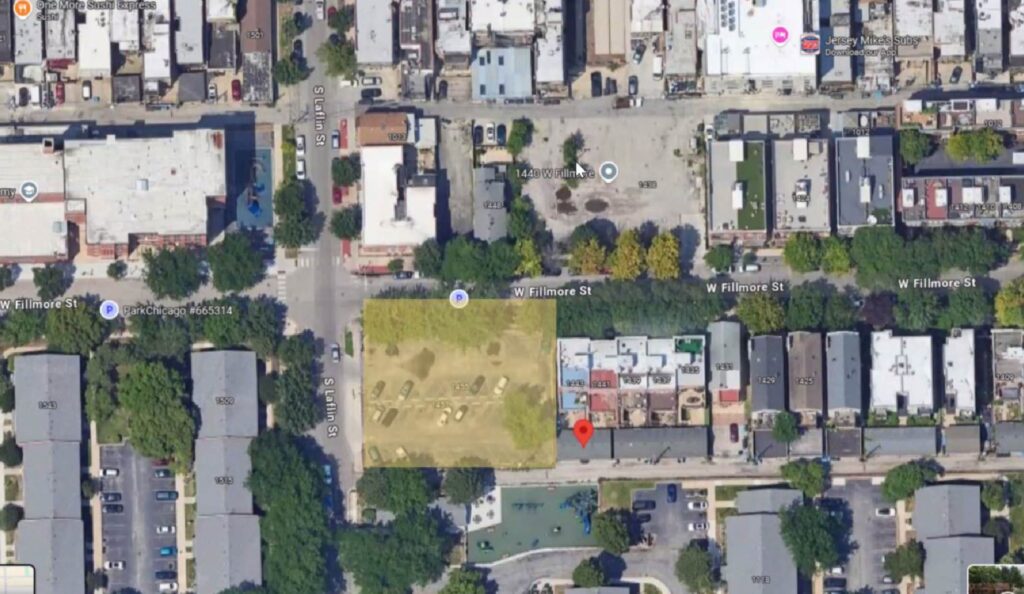
Site map of 1457 W Fillmore St by Kennedy Mann
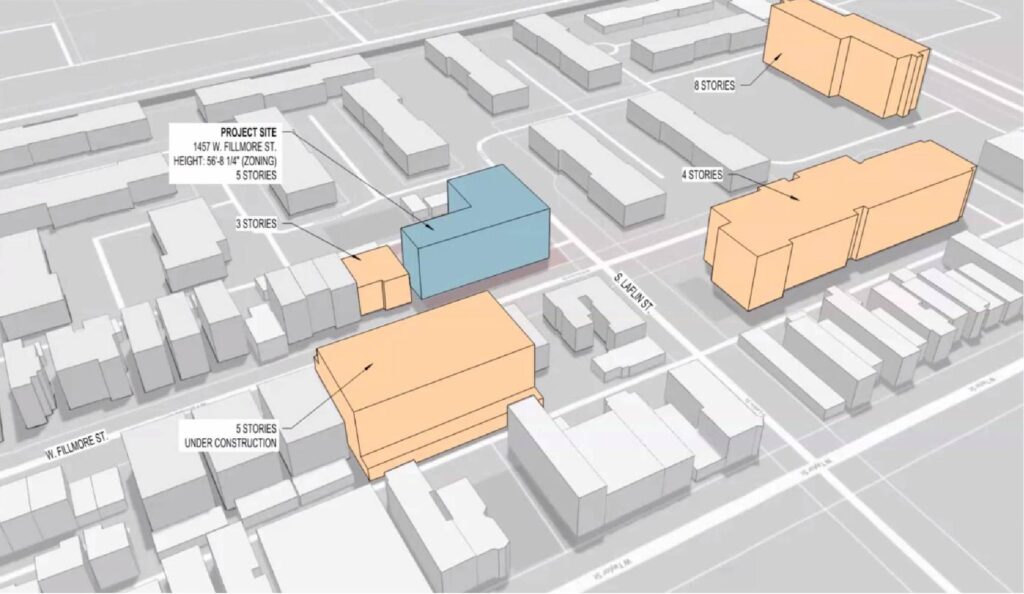
Context massing of 1457 W Fillmore St by Kennedy Mann
The project is being led by 4Corners LLC, with local architecture firm Kennedy Mann handling the design. The structure will rise five stories and reach a height of 56 feet, aligning with many of the surrounding buildings. The ground floor will occupy most of the site and will include a 25-vehicle parking garage, a gym, and several residential units.
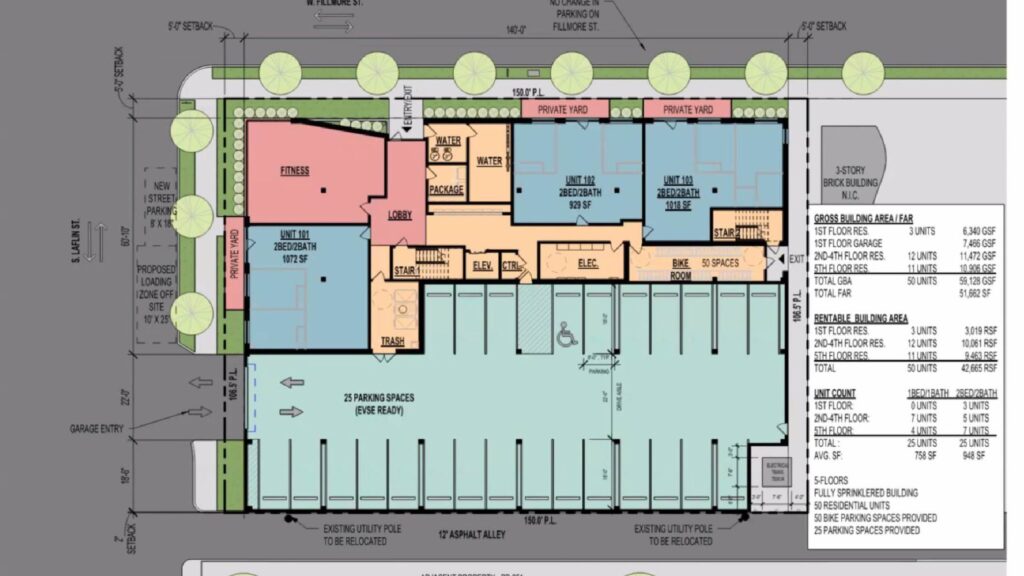
Ground plan of 1457 W Fillmore St by Kennedy Mann
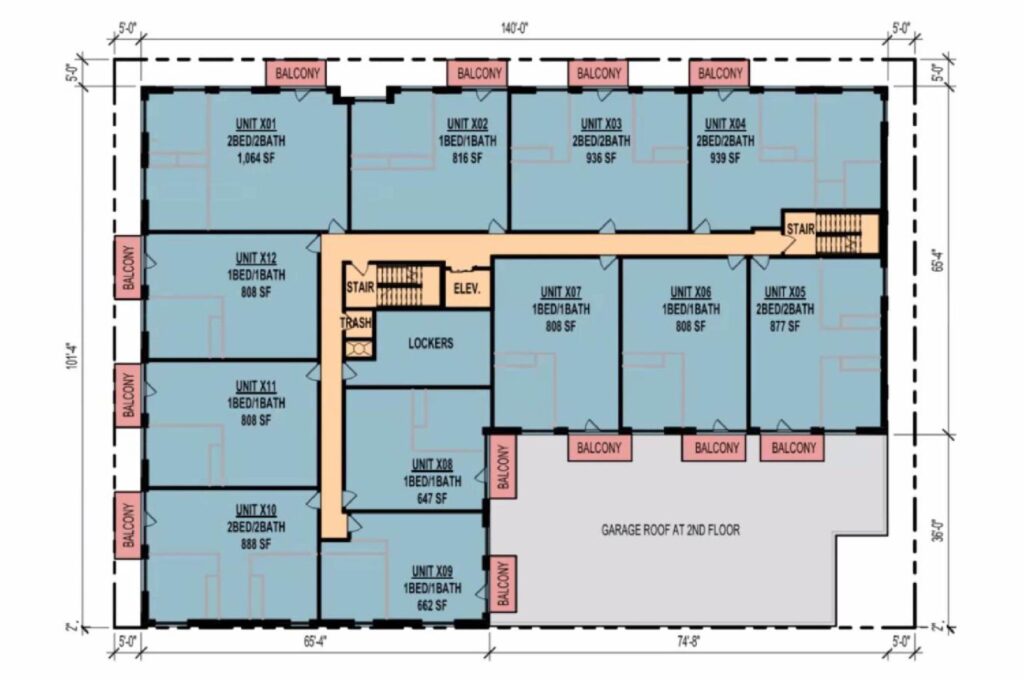
Floor plan of 1457 W Fillmore St by Kennedy Mann
The upper floors will be set back to form an L-shape, which will house the majority of the 50 residential units. These will be evenly split between one-bedroom and two-bedroom layouts, ranging from 758 to 950 square feet. Of these units, 10 will be designated as affordable. All apartments will feature either a private balcony or a small terrace.
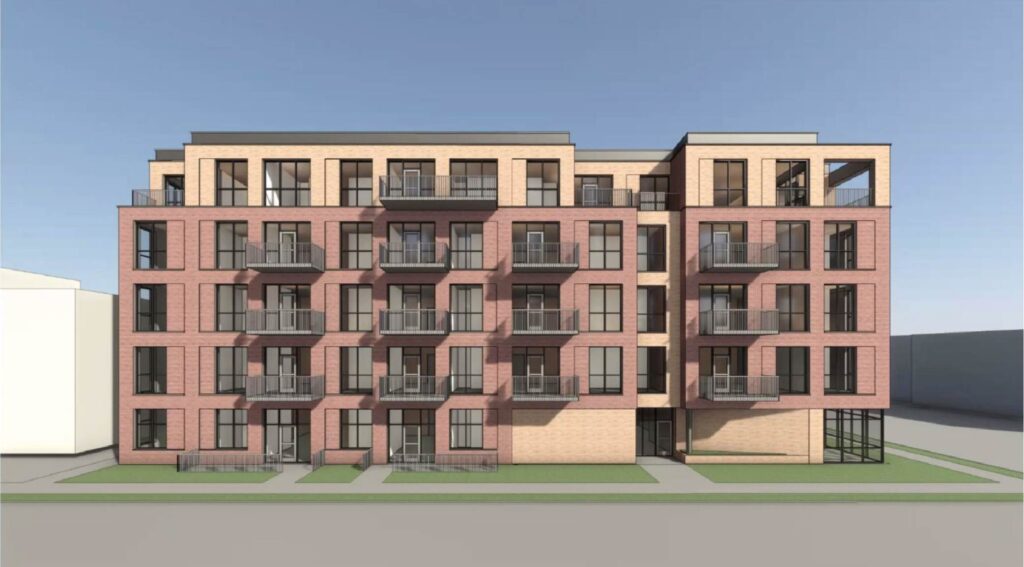
Rendering of 1457 W Fillmore St by Kennedy Mann
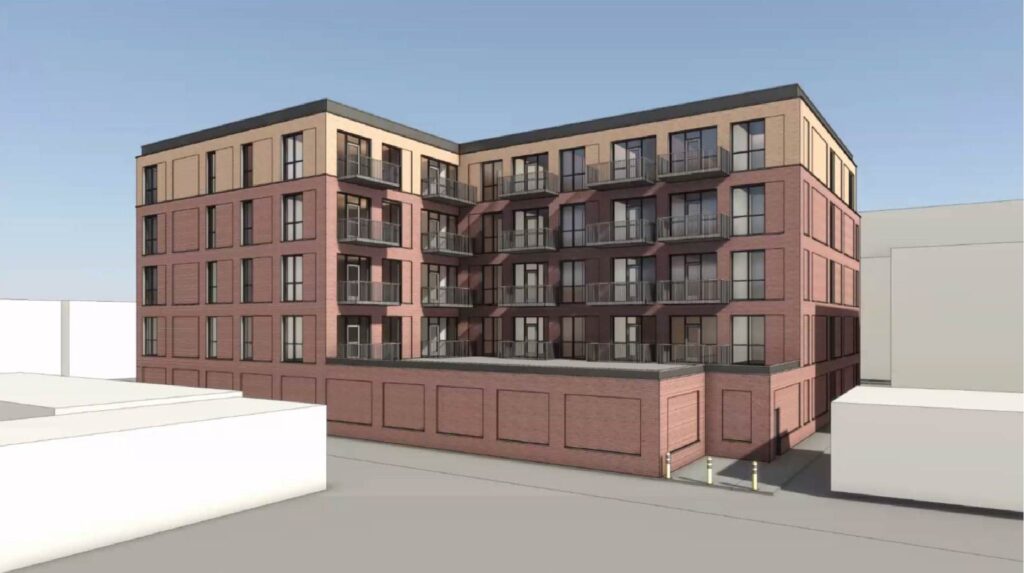
Rendering of 1457 W Fillmore St by Kennedy Mann
The building will be clad in two tones of brick, with a storefront system at the ground-floor corner where the gym will be located. The project has an estimated cost of $18.5 million and must now secure approval from the local alderman before moving forward to the city. The development team hopes to break ground next spring, with completion expected 18 months later.
Subscribe to YIMBY’s daily e-mail
Follow YIMBYgram for real-time photo updates
Like YIMBY on Facebook
Follow YIMBY’s Twitter for the latest in YIMBYnews

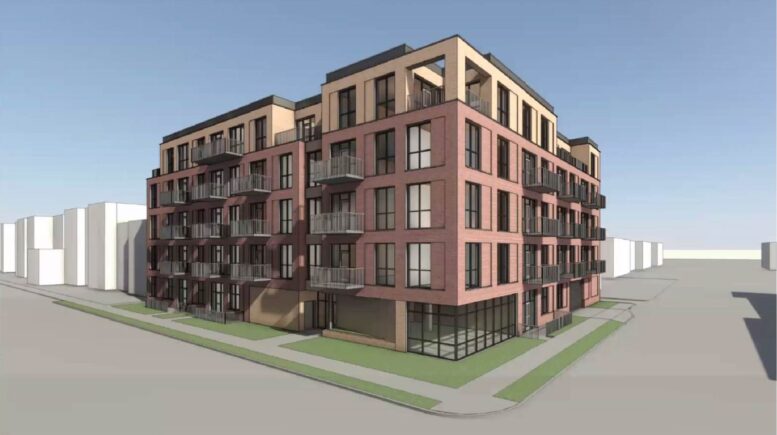
You see, these are just as squared as Hanna’s, but look entirely different as buildings.
Maybe it’s same developer just doing things on repeat. Maybe these developers just really like the Hanna look.
As I see it, Hanna gets lazy and has lost the fun in architecture. Maybe their mission statement is to provide in the most efficient manner and that’s why the same design gets recycled over and over. But I’ve worked on affordable housing in numerous projects. It’s possible to build “affordable” housing and still make it look unique from one building to the next. At least learn to attempt a minimal cornice, Hanna. They exist all over the world. I’ve got serval architecture books if you wanna borrow some.
The only thing as consistently mind-numbing as Hanna designs is the constant droning of the critics. Here we see it on an article that DOESN’T EVEN FEATURE A HANNA DESIGN.
Maybe because it’s valid criticism that’s directly related to another local architecture firm.
Truth be told, regurgitation used to look cute. They at least changed the colors of materials or attempted an ounce of ornamentation. This structure has pull movement to annunciate the entrance. That little detail goes a long way.
Hanna had a really nice drawing for a proposal at 966 W. 18th St. Never seen him attempt anything remotely like it since but it perfectly complimented Chicago’s historic architecture. It had a tripartite form with bay windows and decorative brick detailing. A layman could be fooled into thinking it was from 1910. Of course that’s the one that was never built.
I don’t know how he can be satisfied recycling the same uninspired ideas endlessly on a loop unless he has little regard for his legacy or enhancing the built environment which I would think would be any architect’s core principle.
I welcome it, especially from someone who clearly works in this industry as Drew does. It’s a chance to learn something which is far more interesting than “I love it, tall building, good!” or “I hate it!” kind of comments.
A perfectly serviceable housing-increaser that eats up a dumb old surface parking lot.
NICE!
But apparently we’re racing this against another perfectly serviceable housing-increaser from yesterday for some reason. In that case, I’ll take the Hannah. Recessed balconies > hanging, and no new curb cut FTW!
There is no curb cut on this project. Not one impacting the sidewalk, that is. This project also offers a lower parking ratio and greater density with virtually similar lot sizes.
Both projects are good additions to underutilized land that’s woefully too common to find around Chicago, but one attempts to look like it wants to be part of the neighborhood.
I will say that the blank utilities wall at the entrance is a downer. The fitness room has at least the potential to liven up that angled wall.
Look at the site plan again. The garage is accessed by a driveway/curb cut on Laflin, as opposed to off of the alley, as God intended.
I get why (it gives them a few more parking spaces), but curb cuts are the devil, especially in a city with more alleys than anywhere else on the planet.
Unless the render is incorrect because curb cuts suck to model in 3D, the only curb cut is shown directly at the street with a level driveway to the sidewalk.
The site plan indicates that there is no slope on the sidewalk either. The plan is certainly not civil or landscape, but ADA would typically show a break line for where slope changes. We’re both making assumptions based on a minimal site plan, but the render does not display a curb that would affect pedestrians.
We’re talking past each other. I AM talking about the curb cut at the street (Laflin). Car ingress/egress into the parking garage will cross the sidewalk. That is always less than ideal urban design.
Our city already has 18 trillion miles of existing alleys. They should always be the go-to for car access.
I understand why such is not the case here, and it’s not the end of the world or anything, but still, at least that repetitive Hannah project up on Belmont played by those rules.
I think this will fit in nicely on that corner. Perfect density as well.