Details have been revealed for a mixed-use development at 4639 South Wallace Street in Canaryville. Located just south of the intersection with West 46th Street, the proposal would replace two existing residential buildings currently occupying the site. The project is being led by Smart Stuff Educational Inc.
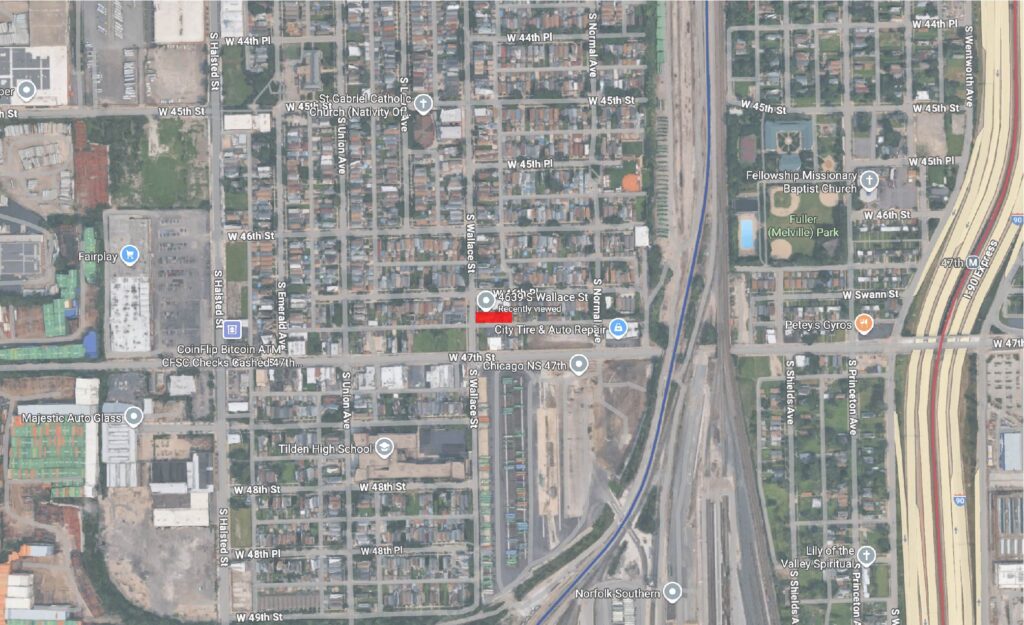
Site context map of 4639 South Wallace Street via Google Maps
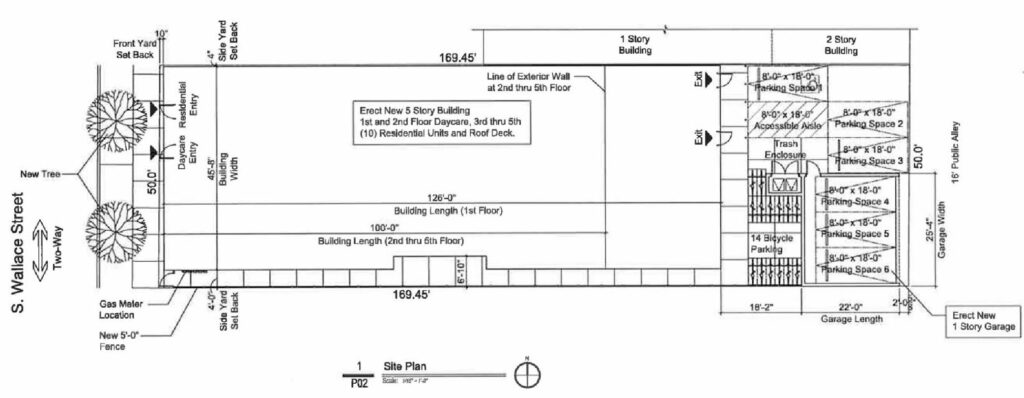
Site plan of 4639 South Wallace Street by Axios Architects & Consultants
Smart Stuff is a local, teacher-owned and operated boutique childcare company that currently operates a single location at 3600 South Halsted Street. The organization has now partnered with Axios Architects & Consultants to develop the new property on the South Side. Once completed, the building will rise five stories and reach approximately 63 feet in height.
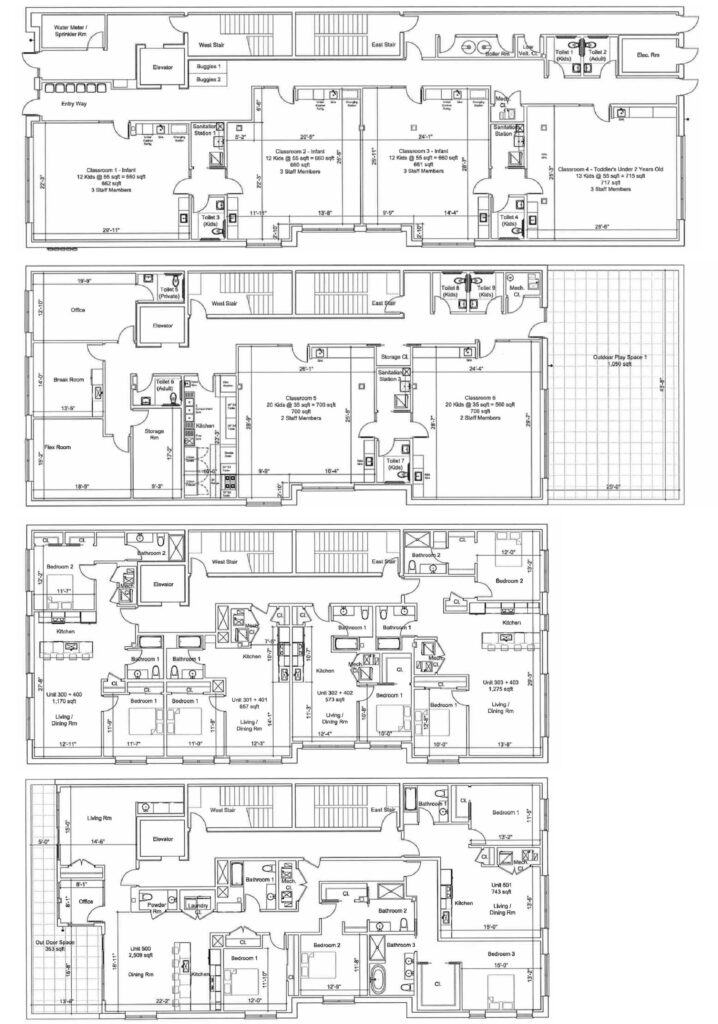
Floor plans of 4639 South Wallace Street by Axios Architects & Consultants
The building will occupy the front portion of the site, while the rear will feature a small three-vehicle garage, three additional outdoor parking spaces, and bike parking. The lower two floors will be dedicated to a new childcare facility with six classrooms, office space, a kitchen, and an outdoor play area located where the structure steps back.
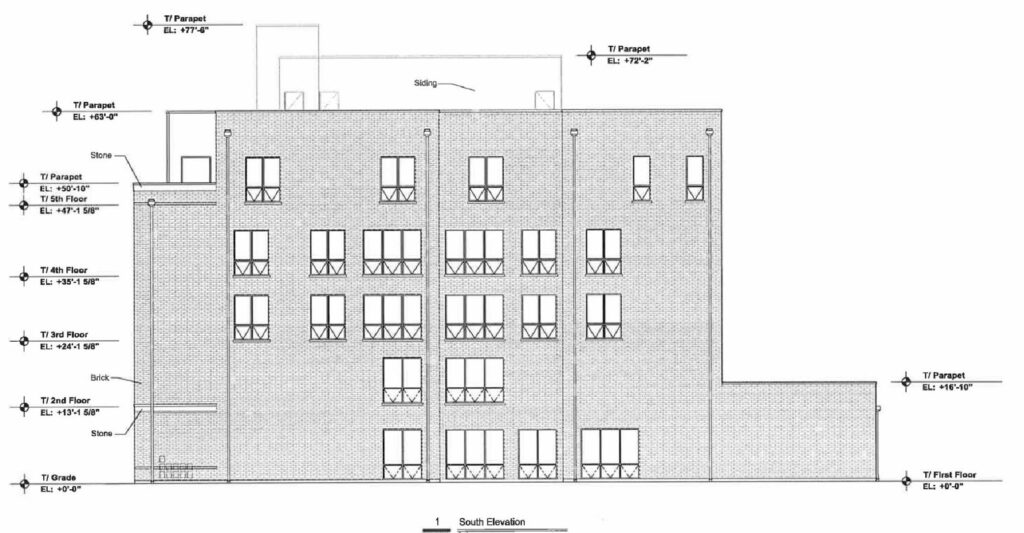
Elevation of 4639 South Wallace Street by Axios Architects & Consultants
The remaining floors will house 10 residential units in one-, two-, and three-bedroom layouts. A small rooftop deck will be shared between residents and the childcare facility as a play area. The building will be clad in brick with stone accents. While no timeline has been announced, the development team has submitted a zoning application and is also seeking aldermanic approval.
Subscribe to YIMBY’s daily e-mail
Follow YIMBYgram for real-time photo updates
Like YIMBY on Facebook
Follow YIMBY’s Twitter for the latest in YIMBYnews

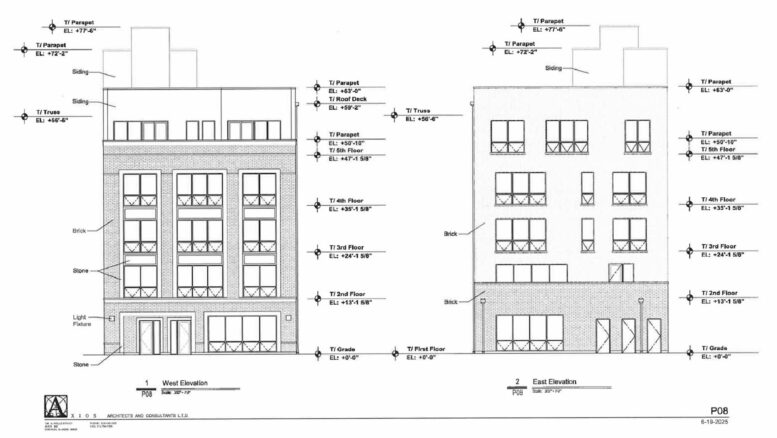
These are terribly designed floor plans. So many winding hallways and needlessly wasted space. Still glad to see development in the area, but whoever came out with these floor layouts was not thinking clearly.
I agree. It would seem that moving the elevator between the staircases and putting at least one of the staircase doors near the center of the building would allow for a configuration with less hallway and more usable space.
However that would have had negative implications for the classroom space on the ground floor. It is pretty clear that the classrooms are what drove this design & the residential is compromised a bit because of that. Viewed more as a bit of bonus revenue.
Nobody in the neighborhood wants this
As long as we have dual stair requirements I don’t actually see these as that bad, considering the same elevator had to serve both building uses.
Good to see developments in this corridor. Outdoor space for play would require far more protection from air and noise pollution. Like the child education/housing concept.
I’m not sure if any of these people actually went out and looked at property. They have a funeral home next door to this location that has been there for 150 years and a private veterans member only liquor club . On top of that where in gods name are the tenants supposed to to park. This whole thing is upserd. It’s a complete joke
I believe it’s a great idea for family’s in the neighborhood always looking for day care!!! What does a funeral home or a private (flags club) have to do with anything??? That is being built???