Further details have emerged about the upcoming Robert H. Lurie Cancer Center, set to rise at 333 East Huron Street in Streeterville. Developed as an expansion of Northwestern Memorial Hospital, the new tower will replace much of the long-vacant parcel owned by the hospital on the corner with North Fairbanks Court.
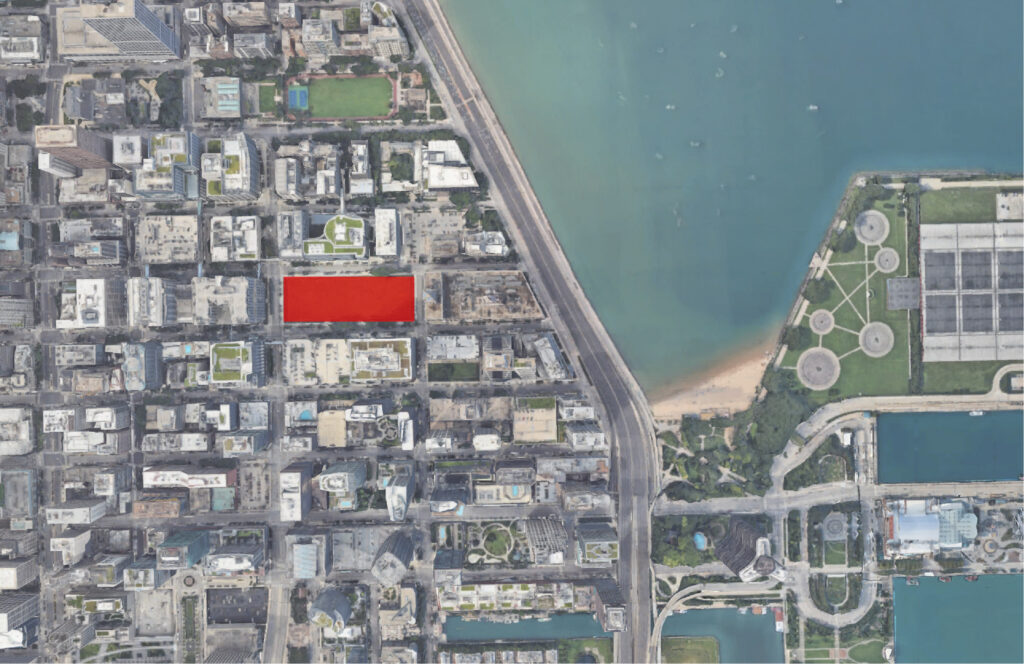
Site context map of Northwestern Memorial Expansion via Google Maps
Currently covered in grass, the site was once home to the Lakeside Veterans Affairs Hospital, which was demolished in 2009 after Northwestern purchased the property in 2008. It has remained dormant since, until last month when we covered the initial details for a new facility designed by Perkins & Will.
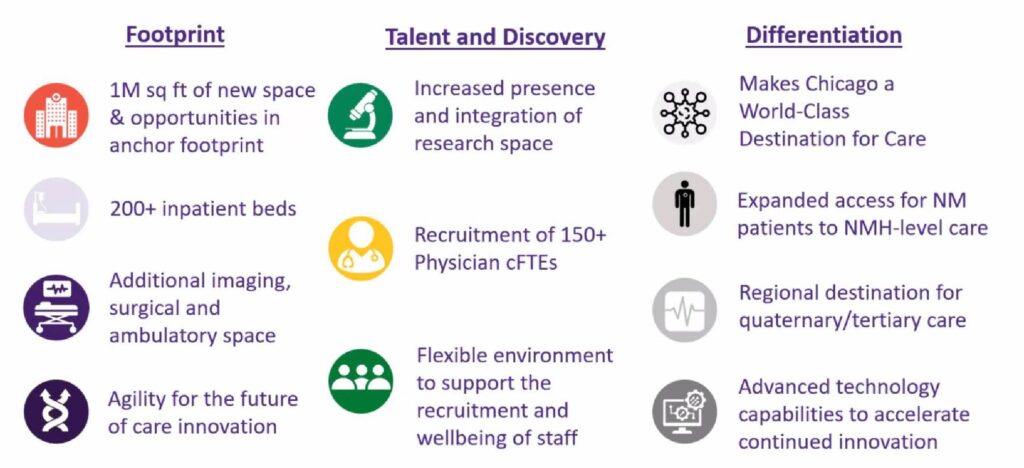
Details of new Northwestern Cancer Center via Northwestern
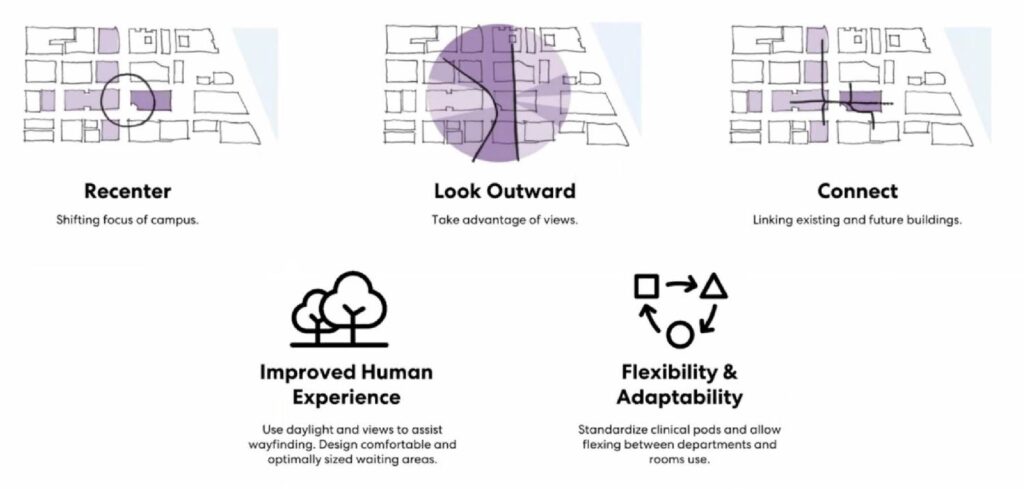
Diagram of new Northwestern Cancer Center by Perkins & Will
Now, further advanced plans show the tower occupying the western two-thirds of the site. It will be connected to the adjacent Feinberg building and the Erie/Ontario parking garage via skybridges. The building will rise from a multi-story podium that includes five operating rooms, multiple diagnostic imaging areas, back-of-house functions, and retail space.
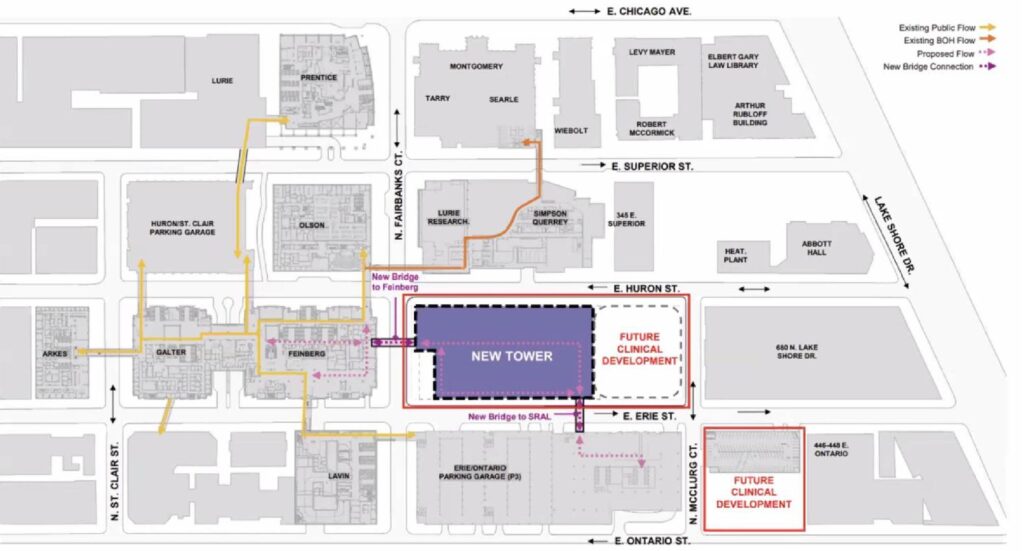
Site flow map of new Northwestern Cancer Center by Perkins & Will
Above the podium, an angled tower will rise to approximately 400 feet, featuring multiple setbacks and terraces designed to maximize views of the city and lake. The interior will house 278 medical beds and 36 intensive care beds, along with clinics, laboratories, a pharmacy, and more. The design work is still in its early stages and is expected to cost around $56 million alone.
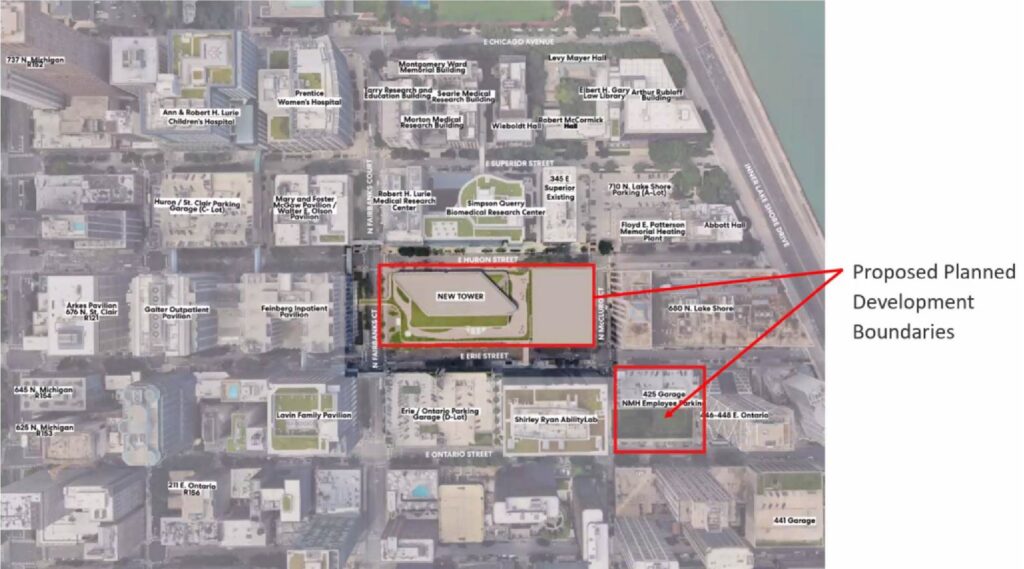
Site plan of new Northwestern Cancer Center by Perkins & Will
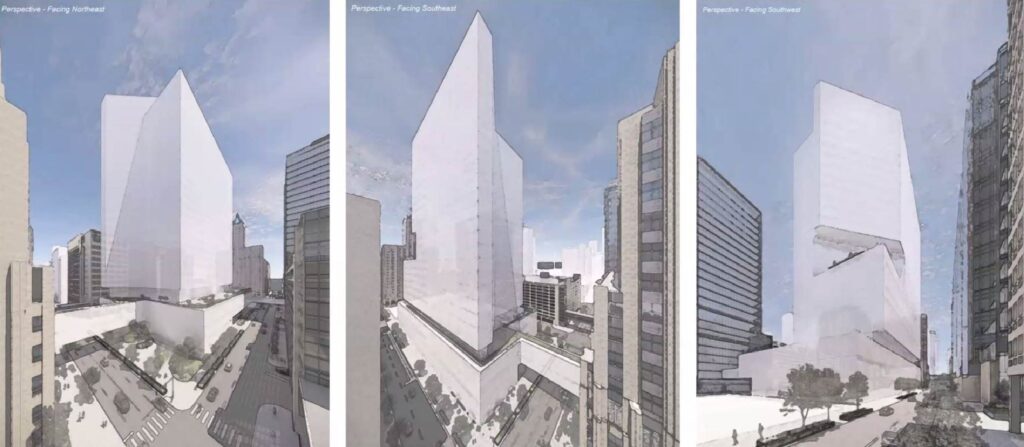
Rendering of new Northwestern Cancer Center by Perkins & Will
The new center will consolidate Northwestern’s cancer care, cardiology, neurology, and transplantation services under one roof. The team is also preserving the eastern third of the site for future expansion. While the final project cost has not yet been disclosed, the hospital has initiated the state approval process for the facility.
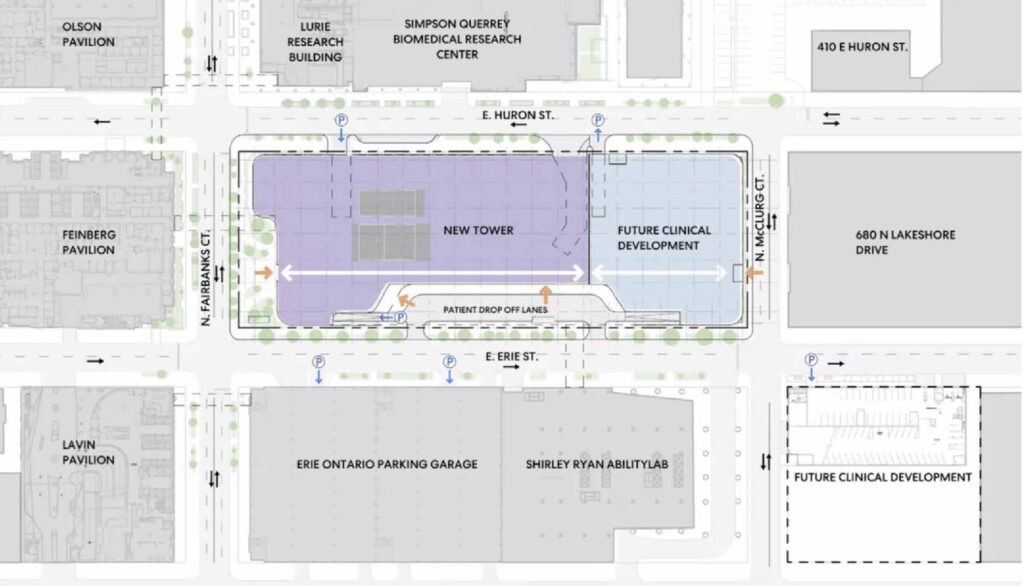
Site plan of new Northwestern Cancer Center by Perkins & Will
The project will also require city approval. With the first phase of work set to begin late 2026 and include the demolition of the ormer Veterans Affair Hospital basement. Construction will be led by Power Construction and UJAMAA Construction, with work on the new tower set to begin in 2027 and completed by 2031.
Subscribe to YIMBY’s daily e-mail
Follow YIMBYgram for real-time photo updates
Like YIMBY on Facebook
Follow YIMBY’s Twitter for the latest in YIMBYnews

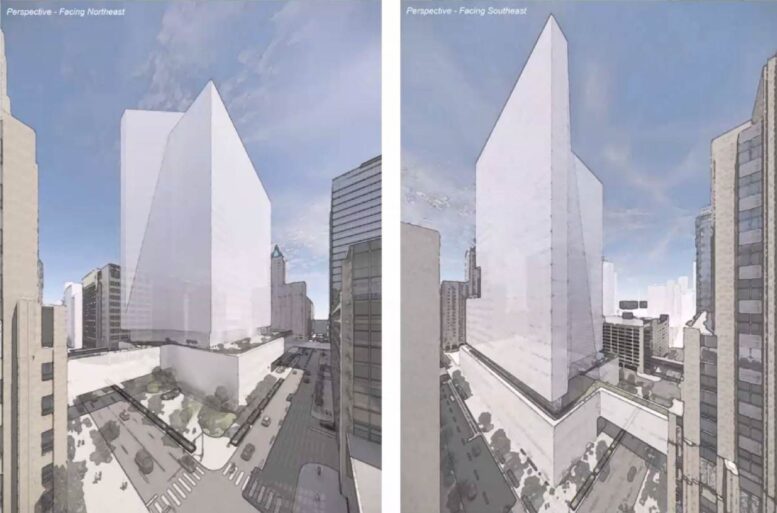
Lots of high paying jobs and research. Good to see.
Of course, NW has a long history of building utterly forgettable and soulless towers, so I expect them not to disappoint yet again…
Rush is probably the ONE example in hundreds of miles and several states over of how a hospital can combine with interesting architecture.
What other great institutions do you have examples of that combine stellar design and highly complicated functioning institutions? The only “different” design came when medicine was overtaken by brutalism, and those facilities are depressing as hell.
The only hospitals that can do some interesting stuff are no more than 4 stories and a huge sprawl. Not even close to acceptable compared to Chicago’s needs/limitations of this site.
Navigating ArchDaily, all high-rise hospitals are essentially a repetition of floors and facade, like most we see today. They invest their funds in the equipment and facilities within. Perhaps we could incorporate more masonry instead of all glass and metal. However, they prioritize maximizing daylight in patient rooms and optimizing floor plan efficiency. I’d rather they focus on operating rooms rather than the roof’s crown.
Cool detail of the most recent Rush building: the lobby and other public areas are plumbed for all the services needed to allow them to quickly convert those area to patient care in the event of a disaster or pandemic.
My mom is working with Children’s on the takeover of the dentistry building next door. They are gonna have a busy block when/if this hospital breaks ground.
Working how? They already have offices in the ADA building. This started a few years ago when Lurie Children’s Hospital needed more beds, so they moved the offices into that neighboring building and provisioned a new Cardiac ICU (which looks odd because it’s not the same style as the other floors.)
The nice thing is that there is already a skywalk between the two buildings, but it isn’t obvious unless you’re on one of the closed floors.
The entire building is now Laurie Children’s as of this year. Maybe it was finalized last quarter of 2024?
It is being modernized, reworked, and eventually will be a full expansion of the greater hospital. Lots of different projects of varying types. Offices, patient stuff, etc. I can’t speak all the details of what is what, but a lot of ongoing construction and other planning currently underway.
Old building needing all the fancy bells and whistles of a functioning hospital.
For some reason, it won’t let me reply to your newer comment, but: I did some checking. The existing (but newer) building at 225 will be all clinical, while 211 (the old ADA building) will be administrative offices, research staff, etc. It doesn’t look like they’ll have any patients in the 211 building. I am a frequent flier in the 225 building (having literally spent living in it) and I don’t see how they could easily accommodate patients in 211, nor should they need to once they move all of the offices over.
PS. It’s “Lurie.” The new Northwestern building will also have the same name. Sort of confusing in my mind as there will now be 4-5 buildings in the whole Northwestern campus named after that family.
Autocorrect didn’t like the name of the family. Mobile doesn’t have my Grammarly to back me up.
It’s definitely more of an administrative consolation for the ADA building expansions. My mom’s office was in the old Playboy areas she was once familiar with as she used to go photoshops for Playboy as a photography undergrad from Colombia.
The ADA building will have at least 4 different use types with all not being established for the public’s knowledge. Gotta keep some cards in hand. And who really cares about the nitty gritty?
I care about the use types since am there a lot. So will the other patient families I know.
Perhaps we should wait for the hospital to announce its space changes before making informed decisions? It’s an ongoing remodel with years’ worth of work.
This article isn’t even about such a facility’s primary group.