Plans have been revealed for a mixed-use development at 1215 West Belmont Avenue in Lakeview. Located near the intersection with North Racine Avenue, the new structure will replace Stage 773, a small community theater known for hosting the Chicago Sketch Comedy Festival. The project is being led by JAB Real Estate.
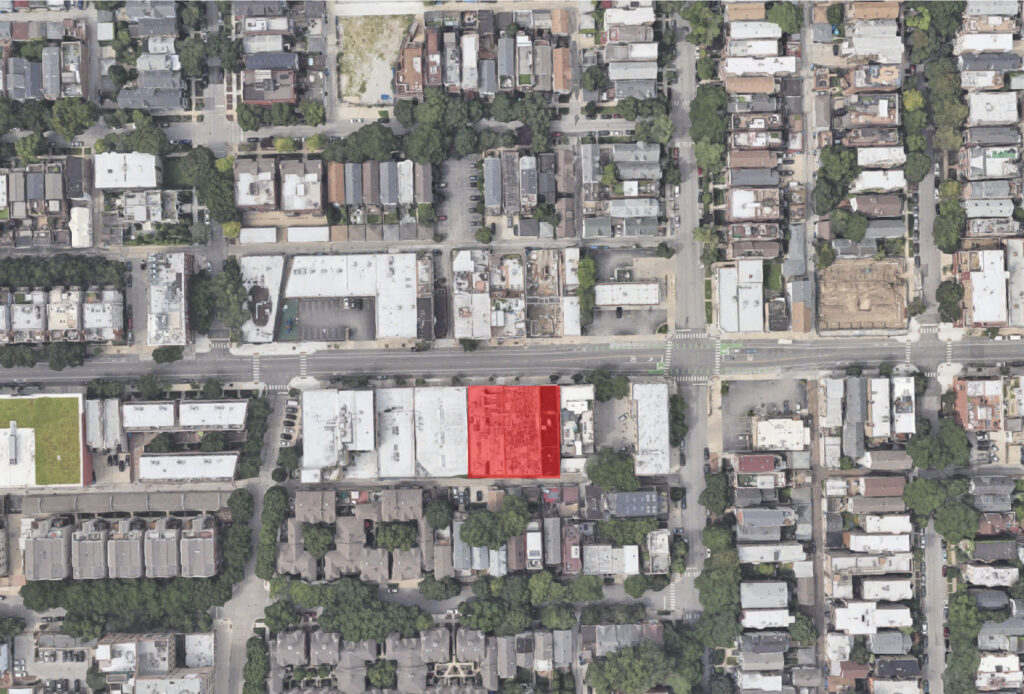
Site context maps of 1215 W Belmont Ave via Google Maps
The developer has partnered with local firm Moth Architects for the building’s design. If that duo sounds familiar, it’s because they were also behind the redevelopment of the nearby Briar Street Theater. In this case, however, the existing theater is not considered historic and will therefore be demolished—though Theater Wit, located next door, is expected to remain.
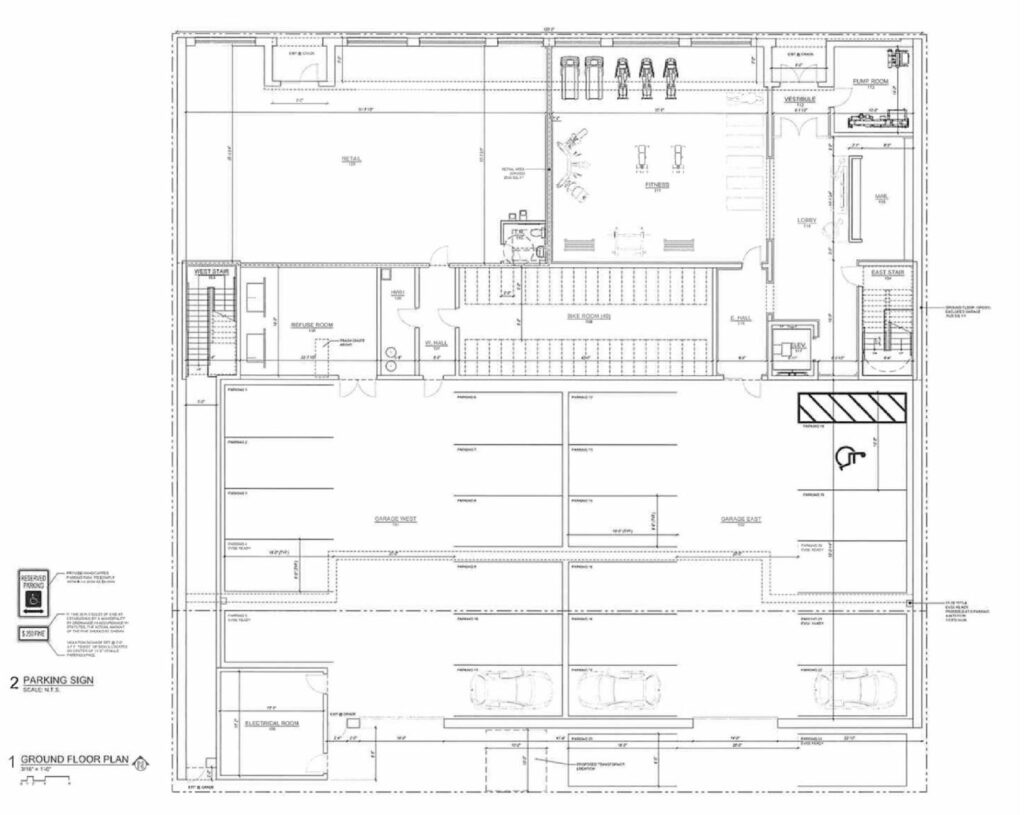
Floor plan of 1215 W Belmont Ave by Moth Architects
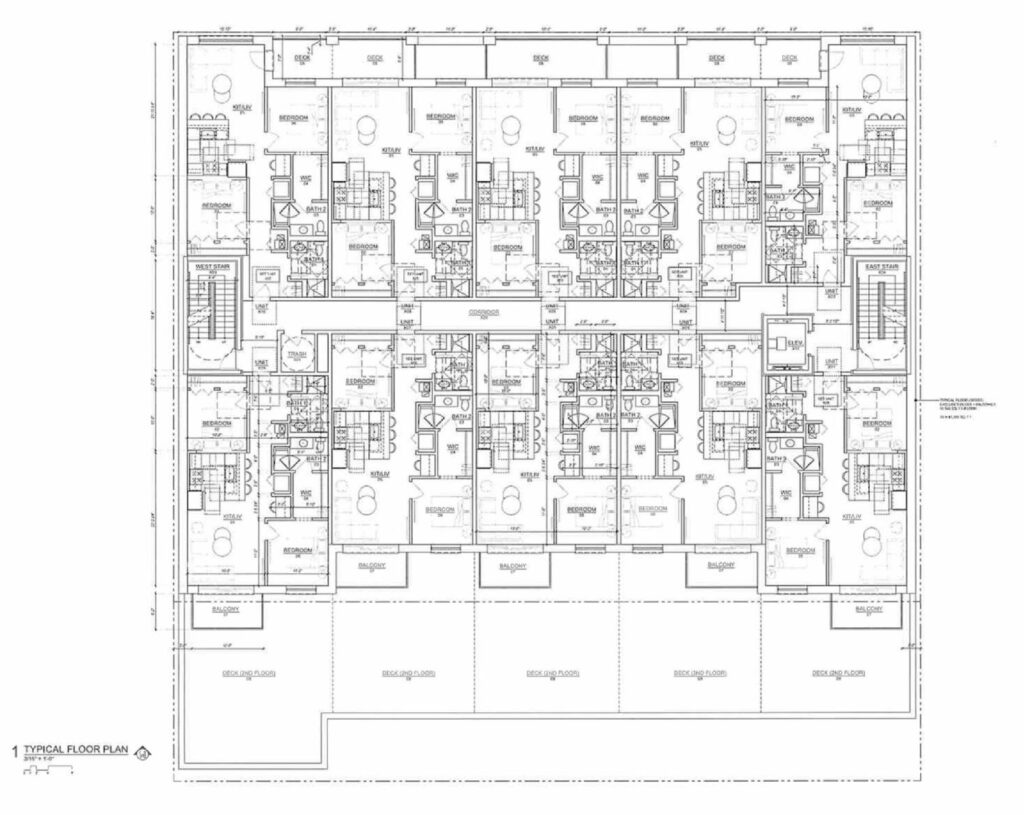
Floor plan of 1215 W Belmont Ave by Moth Architects
Rising five stories tall, the brick-clad building will feature a 2,238-square-foot retail space and a large fitness room for tenants along Belmont Avenue, helping to activate the street front. These amenities will be joined by a small lobby, a bike parking room, and a 24-vehicle parking garage at the rear, accessed from the alleyway.
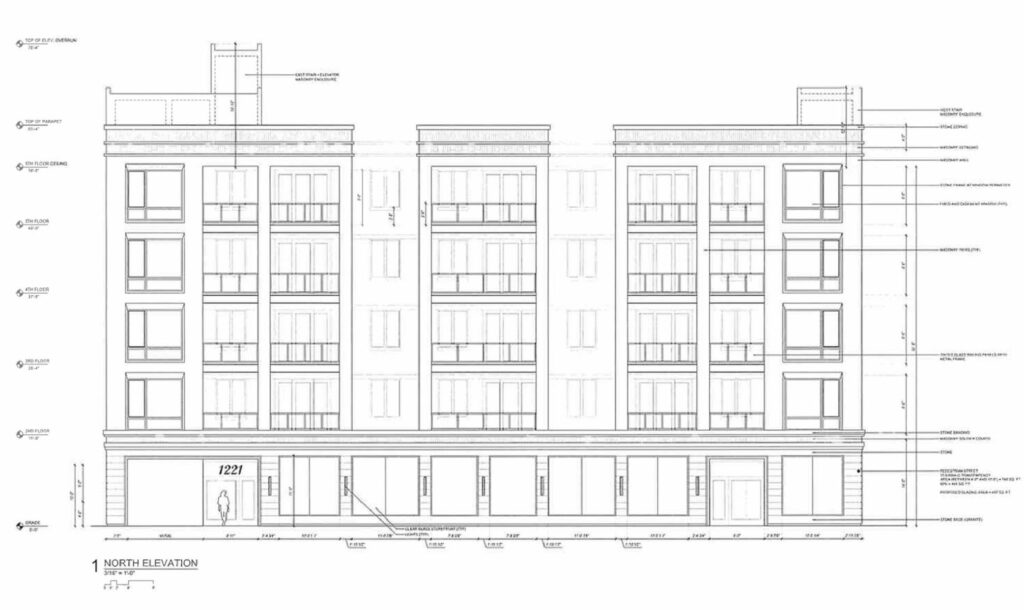
Elevation of 1215 W Belmont Ave by Moth Architects
The upper floors will house 40 residential units, all consisting of two-bedroom layouts—a common trend in new construction. Eight of the units will be designated as affordable. All residences will include small private decks and access to a shared rooftop space. The development team will now need to secure both aldermanic and city approval before moving forward.
Subscribe to YIMBY’s daily e-mail
Follow YIMBYgram for real-time photo updates
Like YIMBY on Facebook
Follow YIMBY’s Twitter for the latest in YIMBYnews

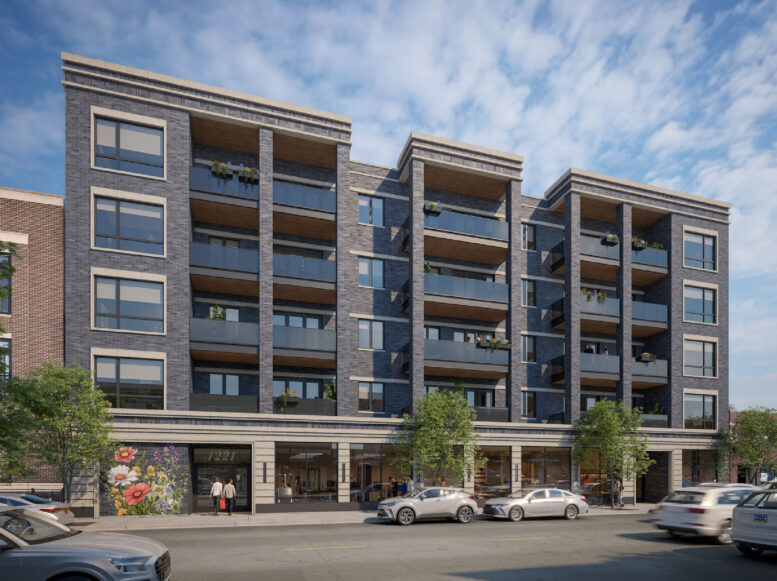
Another yawn…
It looks good, what are you on about
Not sure why they need to partner with a design team as this building looks like hundreds of other buildings that have been built along busy Chicago streets for the past 25 years. It reminds me of the Sears’ homes with designs coming right out of a catalog. All of the neighborhoods are starting to look the same.
These developers are usually small teams and the “architects” here are basically just firms with a set of plans that are just modified existing designs to conform to site conditions like access and existing utilities.
Also, not to say there’s really anything wrong with this facade. The layout inside is miserable but a lot of that is up to our code. They bothered to activate the street level, installed large balconies that don’t look grossly out of place, and they even put in a cornice!
Floor plans brought to you by Zillow stats being valued more than an actual walkthrough
@AJM people could’ve said the same thing about the cookie cutter three flats, bungalows, and 6 plexes that went up all over Chicago back in the day, but now they are loved everywhere. Cookie cutter designs are scalable—let’s get more of them (and hope for some nicer design/masonry details!)
EXACTLY!!!!!!!
Chicago’s neighborhood developemnt has always been extremely repetitive since, well, the very dawn of this city’s existence.
These people want the Taj Mahal on every lot. They’ve never built anything in their entire lives. Just a bunch of whiners.
+40 units is a win.
As a mid block, infill building, this seems OK to me. I don’t have high hopes for the detailing, but maybe it will get a facade facelift someday. I wish they would build something like this to replace the strip mall across the street.
I was an intern at the theatre company that occupied this building way before the Interactive Experience and Stage 773 eras. There’s nothing special about the structure itself but I’m still sad to see it go.