The Chicago City Council has approved the revised plans for the mixed-use redevelopment at 3133 North Halsted Street in Lake View. Located just north of the intersection with North Clark Street, the project was revealed not long ago and received a refreshed design earlier this month. Since then, it has gained aldermanic approval on its way to the city council.
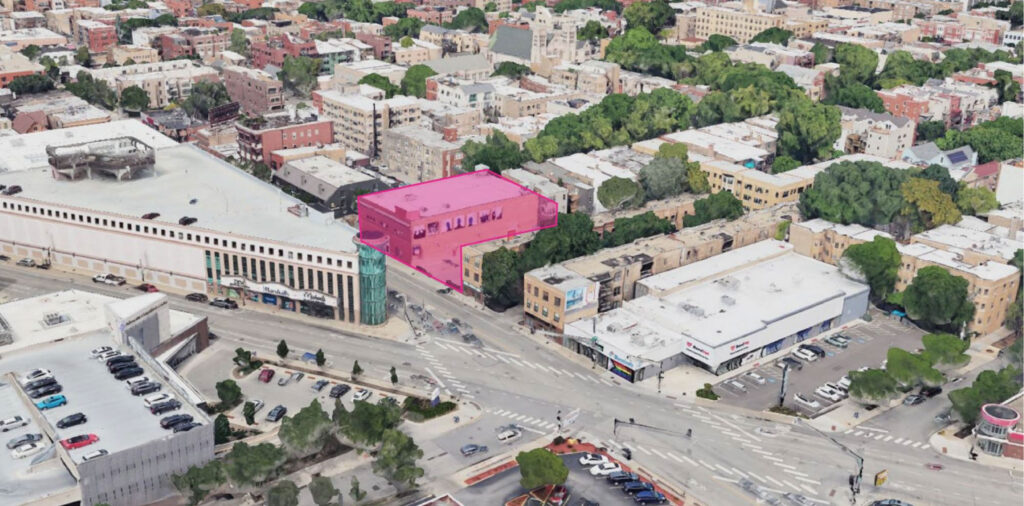
Site view of 3133 N Halsted Street by Moth Architects
The existing brick-clad building originally served as a horse stable over 100 years ago before becoming the Briar Street Theater, home to a 30-year run of the Blue Man Group. Now, the structure’s façade will be preserved, while a new addition is built above and to the south of it led by JAB Real Estate and Moth Architects,.
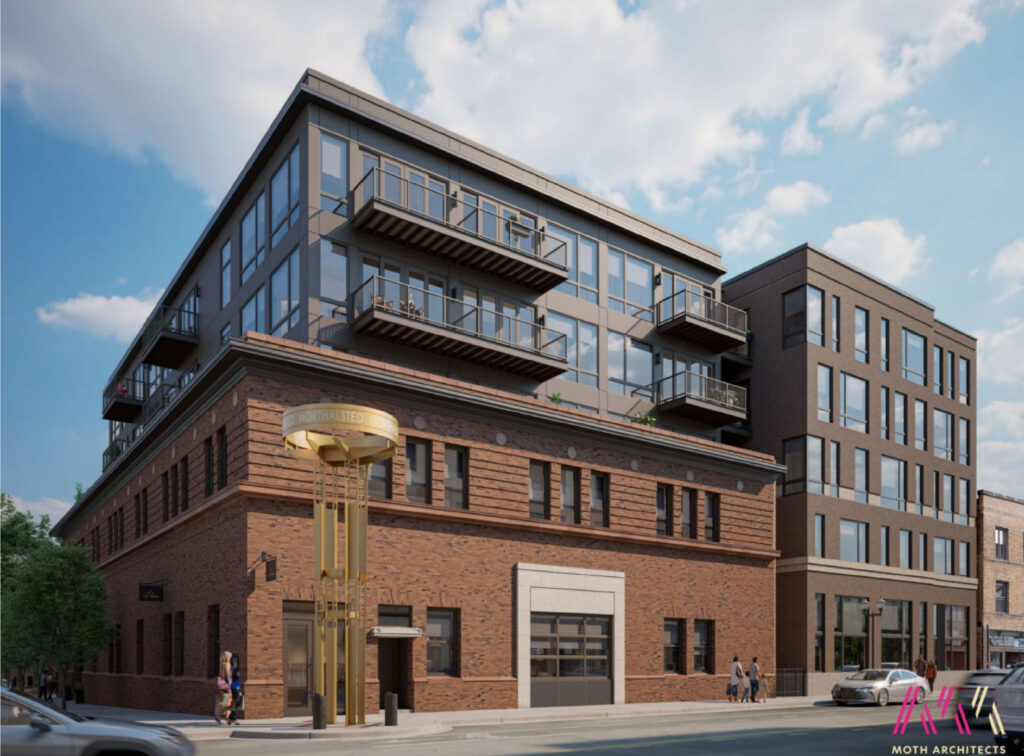
Updated rendering of 3133 N Halsted Street by Moth Architects
Once completed, the building will rise to five stories in height and replace the entire southern parking lot. Additionally, the existing top-floor windows of the theater building will be expanded for residential use, its side door will be reopened as the main residential entrance, and a new storefront will be added at the street corner.
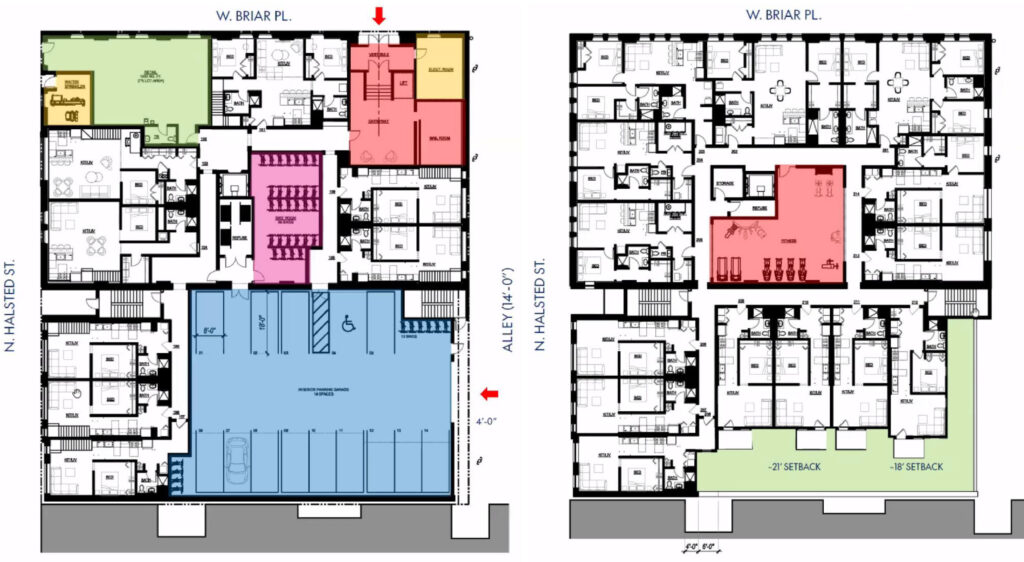
First and second floor plan of 3133 N Halsted Street by Moth Architects
The new storefront will connect to a 1,200-square-foot retail space, with several residential units, a bike parking room, and a 14-vehicle parking garage occupying the rest of the first floor. The project will include 66 residential units in total, consisting of one-, two-, and three-bedroom layouts. Ten units will be on-site affordable housing, with a fee paid in lieu of the rest.
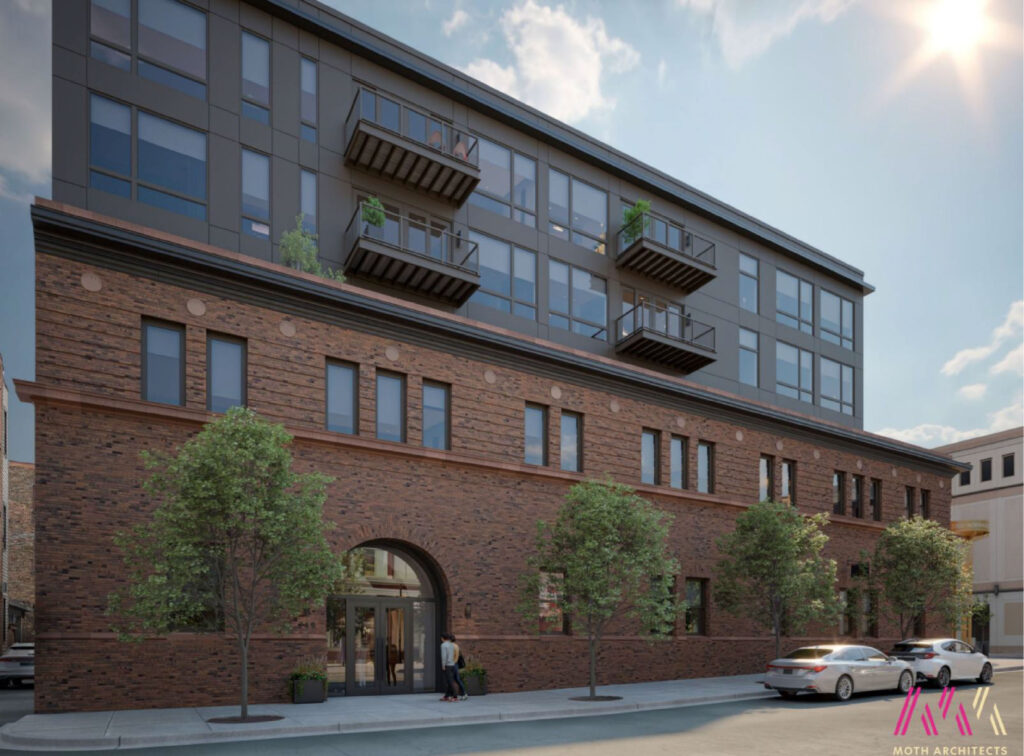
Updated rendering of 3133 N Halsted Street by Moth Architects
Residents will also have access to a small fitness room, a lounge, and a rooftop deck. The building will feature a mix of metal panels and light brown brick, with decorative elements designed to echo the original structure. With all necessary approvals secured, the developer can now move forward with construction. As of now, no timeline has been announced.
Subscribe to YIMBY’s daily e-mail
Follow YIMBYgram for real-time photo updates
Like YIMBY on Facebook
Follow YIMBY’s Twitter for the latest in YIMBYnews

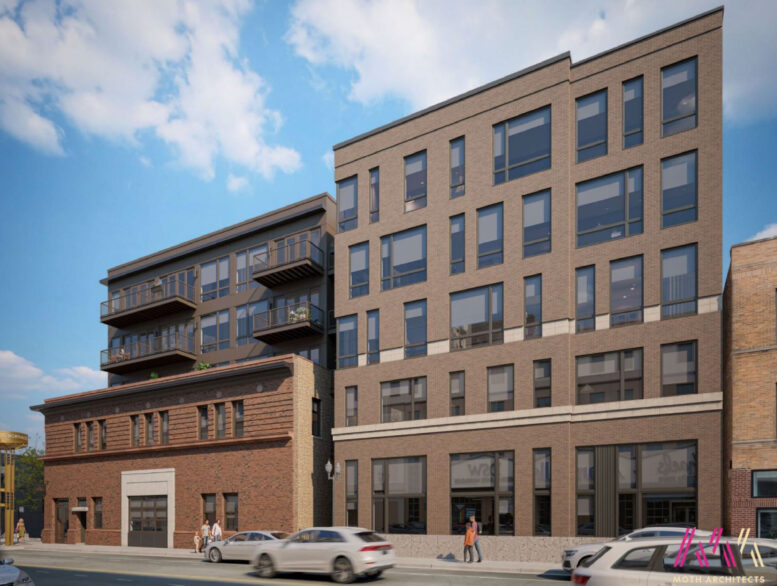
Now give the project to a competent design firm to make floor plans where bedrooms have windows, (legal), and the facade bears some understanding and reverence of the existing building.
right, if only they new your secret to having bedrooms with windows
Brad….I think you meant “knew”.
Light and air is a requirement for a habitable room. Not for rats, but for people. It’s just that it is possible to design both beautiful facades and apartments that are liveable. It’s so odd so many people on this page defend windowless bedrooms. Expect more.
What about the people who prefer little to no light in their bedrooms?
I have a friend whose bedroom has great access to their patio and tons of natural light in the morning, but it has the thickest of blackout curtains. No window would better serve them, as they never open the curtains.
If the egress works, who are we to take away some people’s preferences? Humans have taken refuge in spaces such as staircases, garages, coach houses, closets, basements, and other more convoluted areas. Not to make excuses for poor design, but these windowless bedrooms are luxury compared to what some people get stuffed into. As long as it’s not Manhattan-style rents for an apartment with a shared bathroom, what’s the issue?
And to piggyback, my aunt’s house in Armour Square had the most disgusting window wells. Pigeons took over the entirety of the light channel, and their poo caked the walls and window ledges. Opening these windows would welcome the worst of what birds have to offer, and we were told never to touch them. Other than providing some light, these windows were virtually useless.
You can always count on one of the ‘bedrooms don’t have windows’ police to come out in full force. A bizarre thing to get hung up over, but the internet is full of people who have to grumble about something.
Oh, the victimless crime of creating a bedroom that gets its natural light from another room! The horror!
If you had the choice are you taking a window or a cut out of the drywall?
I can’t shout this enough. There is nothing against code in Chicago about bedrooms without windows provided they are designed in a specific way. Yeah I never want a windowless bedroom myself, but that doesn’t make them illegal.
Sunlight/daylight is essential to our health, but the concept of affordable basement units/dwellings doesn’t pair well.
Chicago has thousands of these, and they are a staple of affordable starter homes. In other cases, they are a long-term need for those on a fixed income. Do we love them? I am sure most would prefer the glitzier option, but they also offer the ability to stay in great neighborhoods.
I seldom want a bedroom that doesn’t face east, but I have to work within my means. I would much rather have a living room with a cool view of snow/rain and Christmas lights/seasons than a cave-like hosting space. I spend more time in my living room than in my bedroom, and would prefer the separation of spaces. The only solution to these windowless bedrooms would be a studio layout. They can accommodate more units due to this flexibility.
This is great, and it seems to have been reviewed by the public, feedback given, city reviewed, and approved in a very short amount of time. Now if only we could tear down the strip malls near this development and infill there, this area would become really nice, much more livable, and vibrant!
Hear, hear.
Among other nice things to see is 66 living units and only 14 parking spots; more ratios like that, please!