Permission has been granted for a developer to demolish a home at 1300 West Newport Avenue and replace it with a new two-unit residential building. Located in the Southport Corridor of Lake View, the two-story greystone was built in 1910 and according to real estate records was purchased by an LLC in May of this year for $1.15 million.
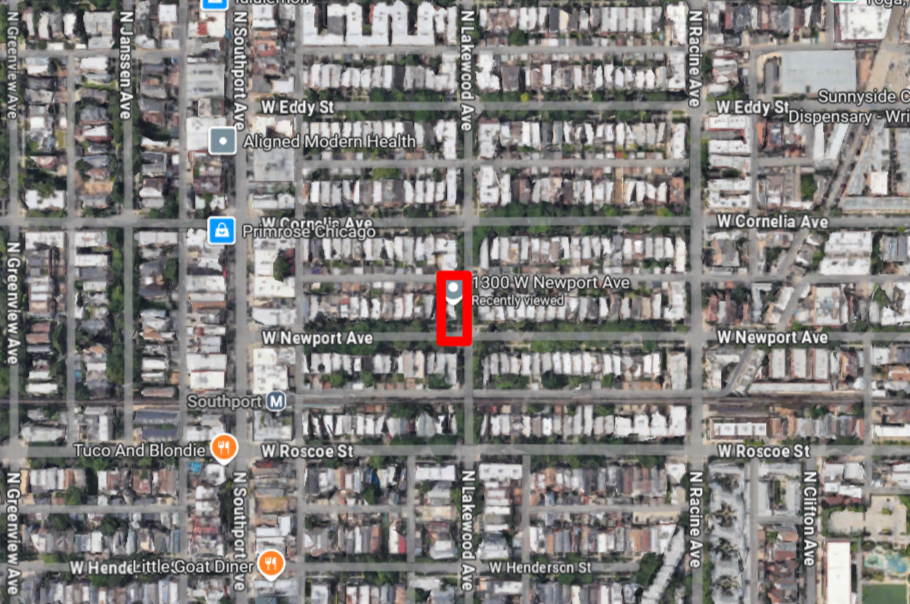
Site context of 1300 West Newport, via Google Maps
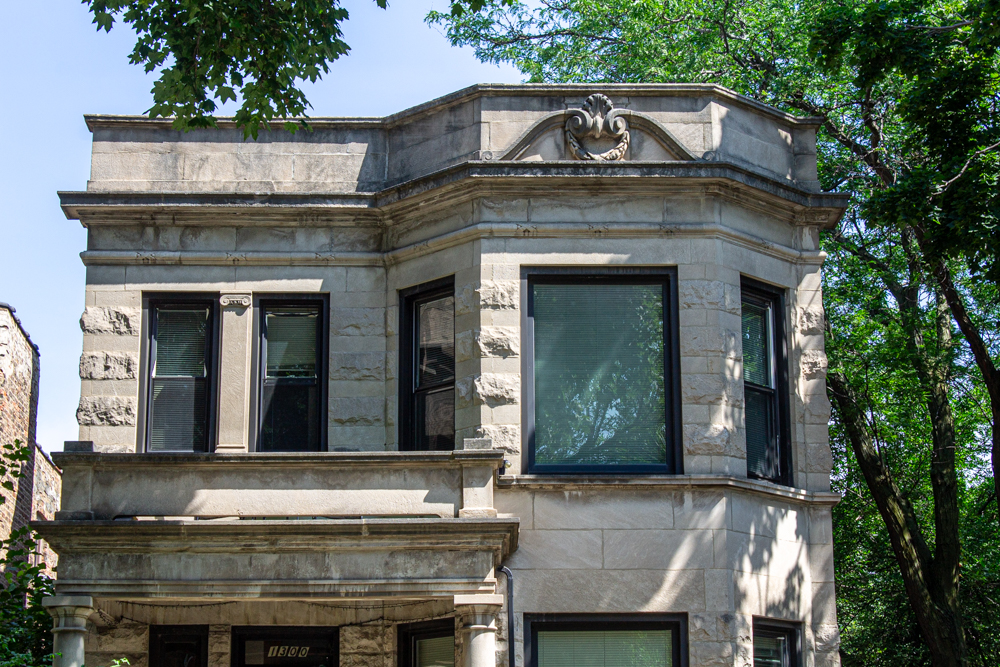
Photo by Daniel Schell
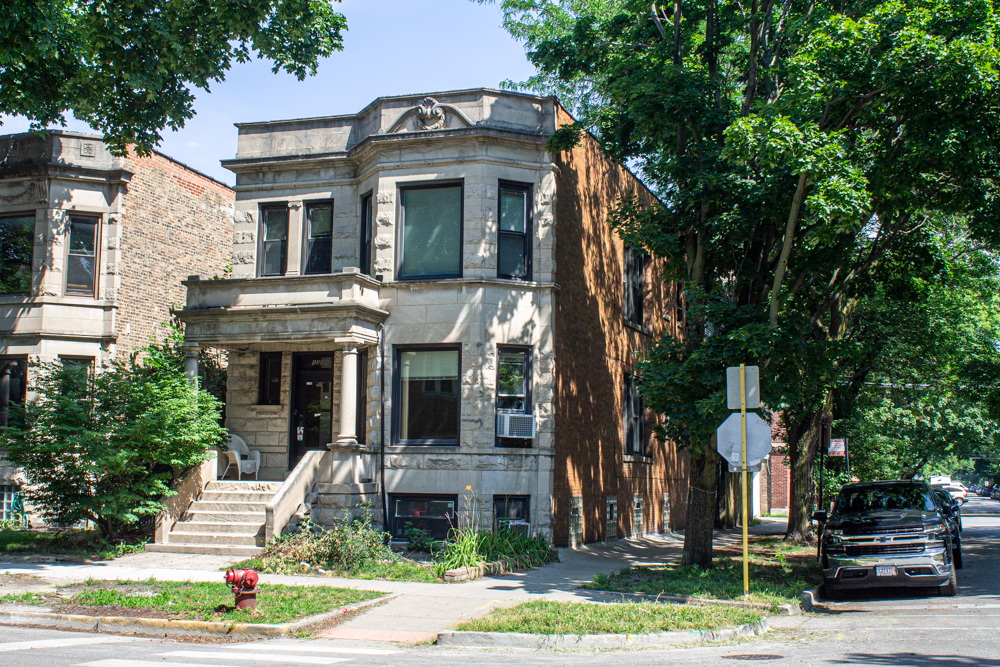
Photo by Daniel Schell
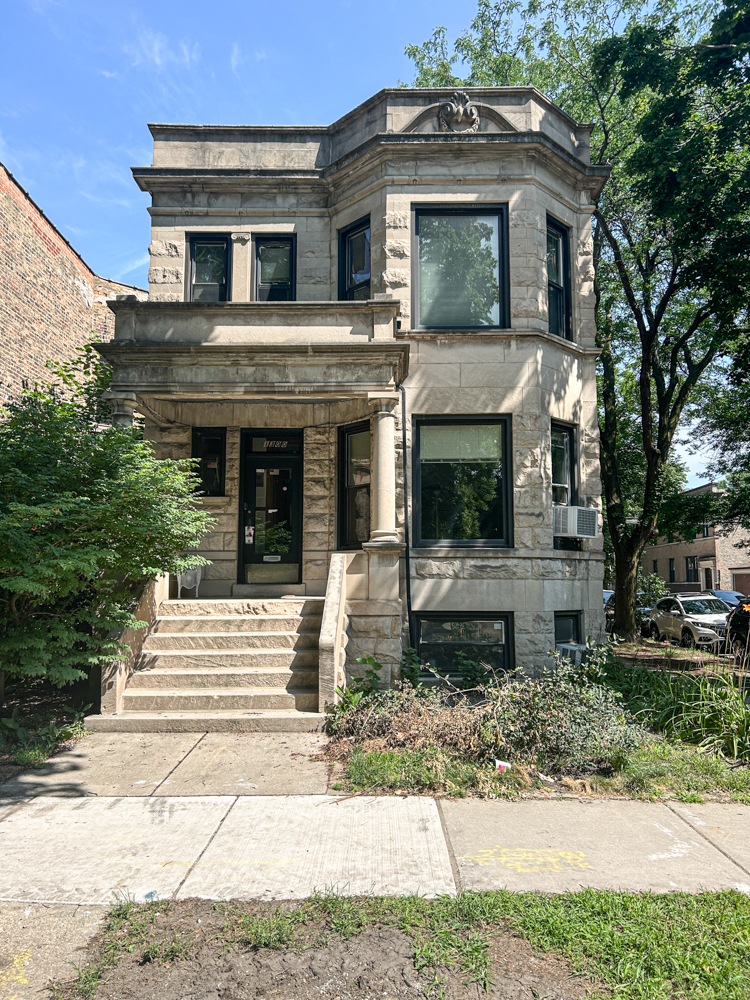
Photo by Daniel Schell
The demolition permit, issued on July 21, includes the detached garage on the alley. It cites a reported cost of $20,000, but does not name a demolition contractor.
1300 Newport LLC has a pending permit in the Chicago Data Portal to build a three-story with basement, two-unit building on the site, likely consisting of a duplex-down unit and one duplex-up. The application date for the permit shows July 19, 2025. There will be a private rooftop deck, presumably for the upper residents, and decks on the back of the building. A detached three-car garage at the back of the lot will also have a roof deck and pergola atop it.
The property is a corner lot formed by Newport and Lakewood Avenues. A general contractor is not named in the permit, but the architect of record is listed as Michael Cox & Associates. As of Tuesday July 22, demolition fencing has not yet been set up around the perimeter of the site.
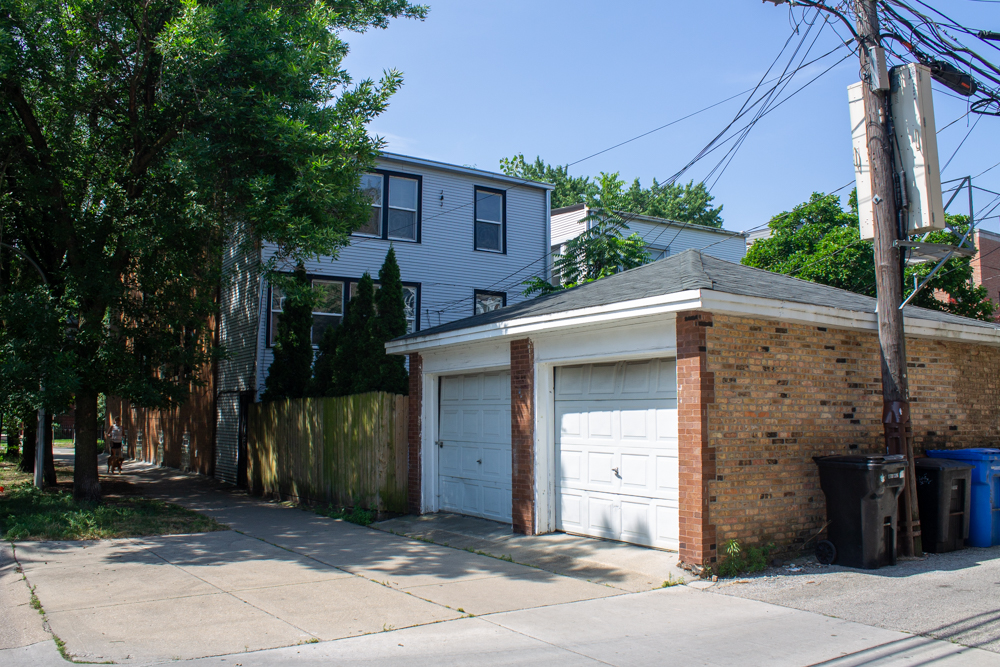
The existing garage is accessed by a curb cut on Lakewood Avenue. Photo by Daniel Schell
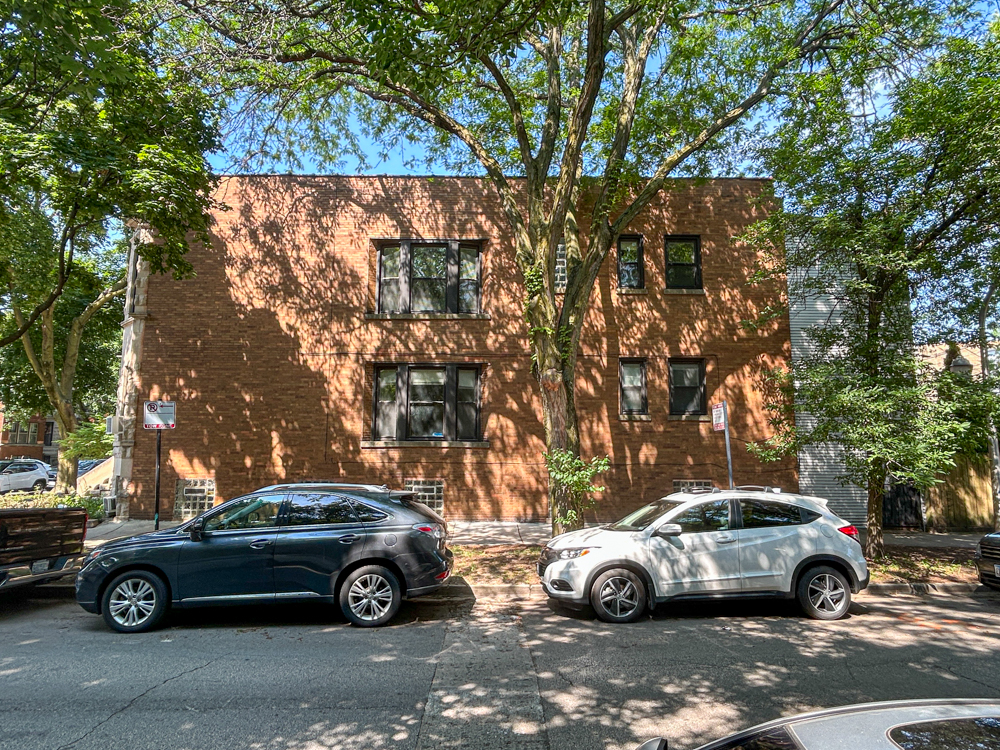
East facade along Lakewood. Photo by Daniel Schell
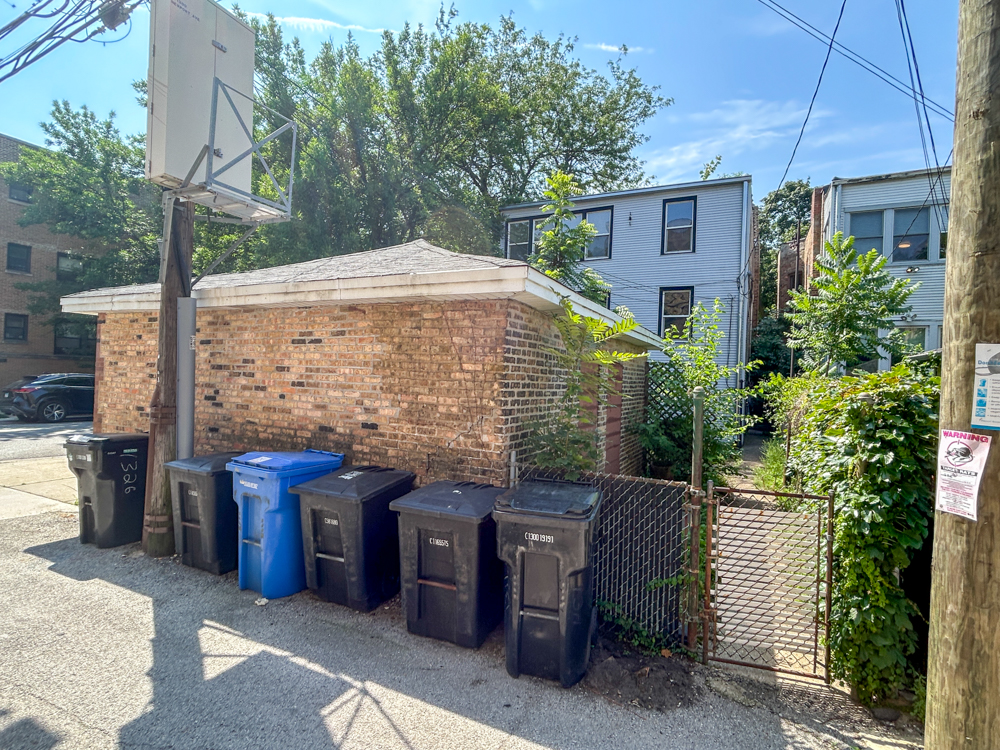
From the alley. Photo by Daniel Schell
Subscribe to YIMBY’s daily e-mail
Follow YIMBYgram for real-time photo updates
Like YIMBY on Facebook
Follow YIMBY’s Twitter for the latest in YIMBYnews

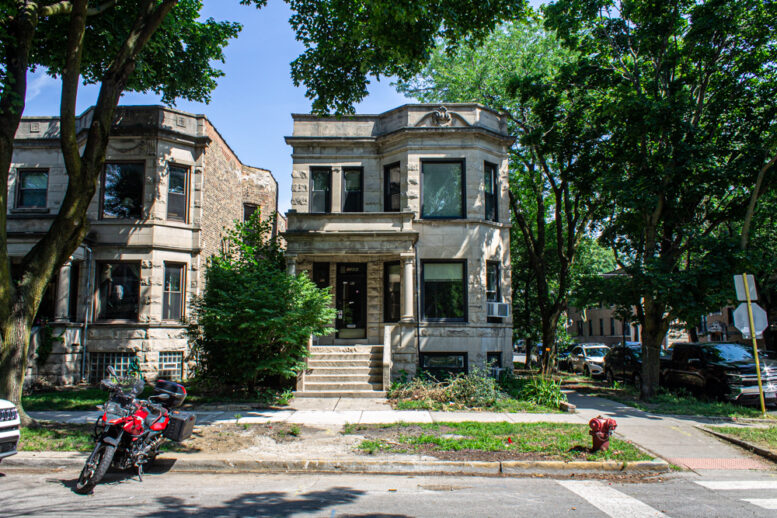
A wanton act of destruction.
agreed. Easy enough to renovate and add on something spectacular behind and above set back.
Yes, totally agree. Omg this is another travesty. Going to be replaced by another cookie cutter piece of garbage.
I’m sure the wood frame garbage that takes its place will be gone in 50 years.
Absolutely horrible and disgusting. No shame.
Very sad, that facade is historic and beautiful. Limestone gone, cheap brick design arrives. City should give slight FAR increase if developers keep facade. We need to save our history.
Now this one actually hurts. Facades like that should be preserved. Shameful.
Why must we keep destroying our architectural heritage? This beautiful building will be replaced with another horrid box that will deaden the street with more banality. Shameful indeed.
Couldn’t agree more
Disgusting. This needs to end. The pace of destruction of vintage housing stock that gives the city it’s character is rapidly being destroyed and at an accelerating rate. Give builders incentives to keep historic housing stock, protect it, do something! The politicians in this city are beyond useless.
This absolutely makes zero sense beyond the pure greed of the developer. I used to live in this area and there are multiple examples of conversions, renovations and/or expansions of similar graystones. ARGH!
The building probably cost so much to purchase that the developer has no choice, build a new building with modern ceiling heights and systems or lose money. If the there were incentives to preserving the house like a height increase or more floor area it might pencil out. Everyone wants to look at the old buildings but nobody with money wants to live in them, they want new. Id be happy with just a floor of one of these old vintage greystones but that’s just not an option anymore. Nobodys subdividing these now days.
Horrifying news. Another banal/third world-looking big-brick building that only destroys the city’s character.
If anyone knows about ways of protesting this kind of destruction, kindly post. The city’s history is being ruined by a lack of vision.
The alderman has power over this. They need to understand that this is wrong. Look at campaign financing and you will know why they are quiet.
The alderman do not have power over this. It’s zoned RS-3 which allows two-flats when 60% of the parcels on the block are multi family.
Don’t do it this home is beautiful
Go to Block Club Chicago for an article for how the neighbors are fighting the demolition.