Renderings have been revealed for the mixed-use development at 3122 W Belmont Avenue in Avondale. We first covered the proposal at the corner near the Kennedy Expressway earlier this year. The small, wedge-shaped project is being led by Lukaven Development, which has worked on multiple single-family homes in the area.
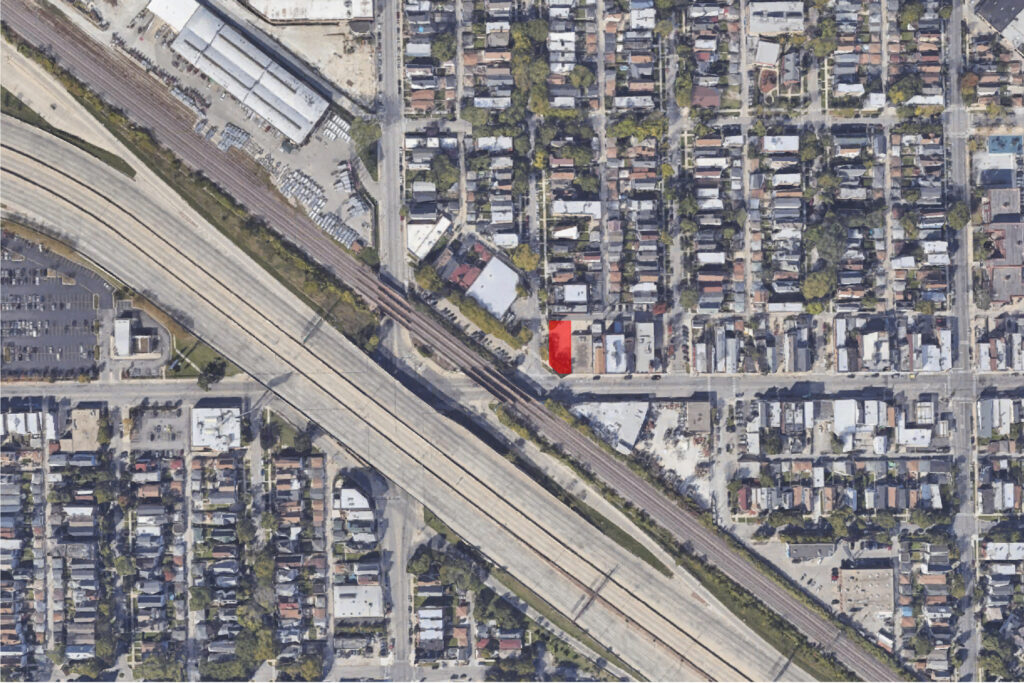
Site context map of 3122 W Belmont Avenue via Google Maps
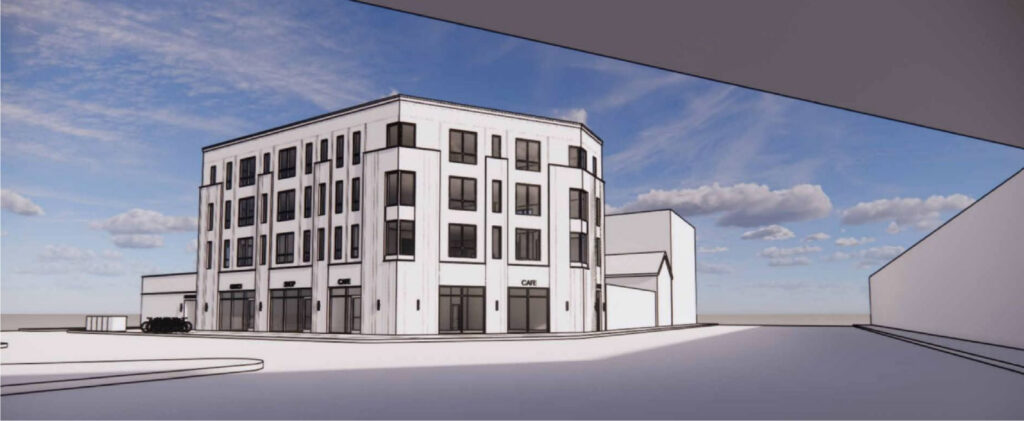
Rendering of 3122 W Belmont Avenue by Thomas Architects
The renderings for the four-story, 48-foot-tall structure were presented to the local community this week by the developer. Des Plaines-based Thomas Architects has been working on the building’s design over the past few months. The ground floor is set to occupy the entirety of the roughly 5,000-square-foot site.
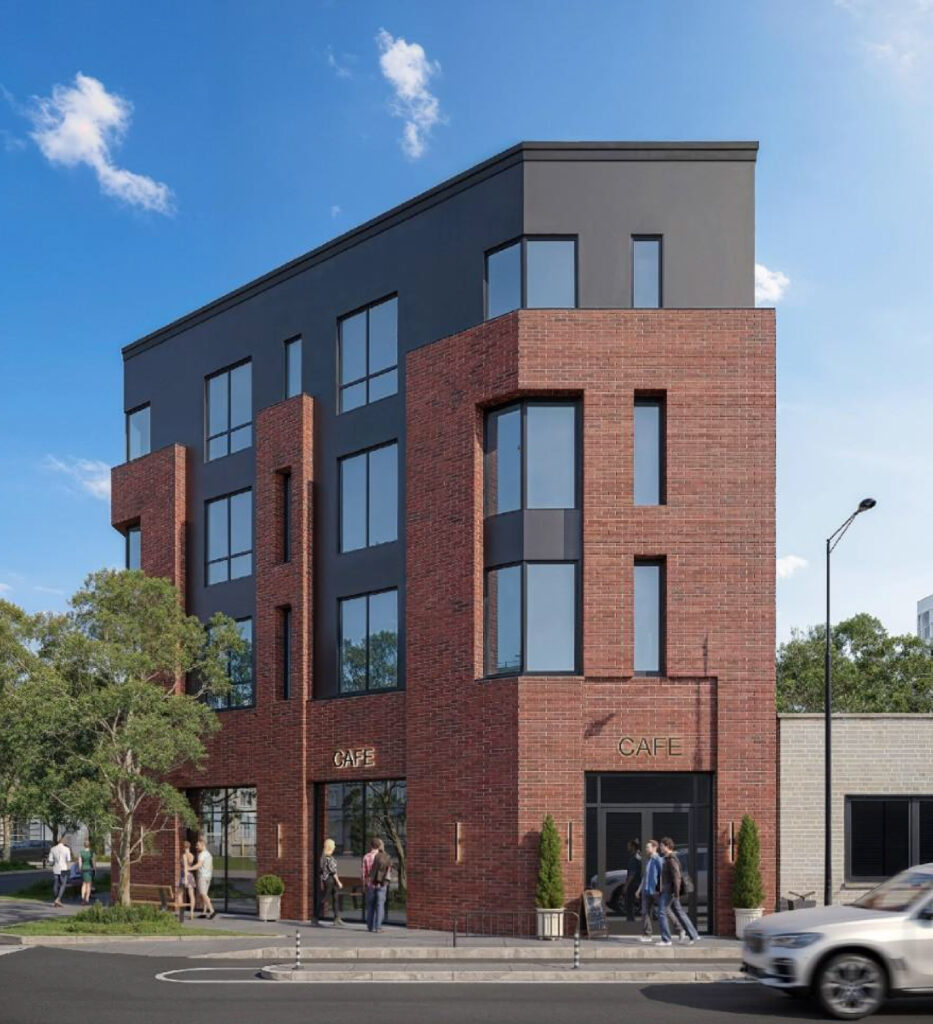
Rendering for 3122 W Belmont Avenue by Thomas Architecture
The ground floor will include 3,500 square feet of commercial space divided into three storefronts, a small residential lobby off N Troy Street, and a five-vehicle parking garage accessed from the rear alley. The upper floors will contain nine residential units, comprising three two-bedroom and six three-bedroom layouts.
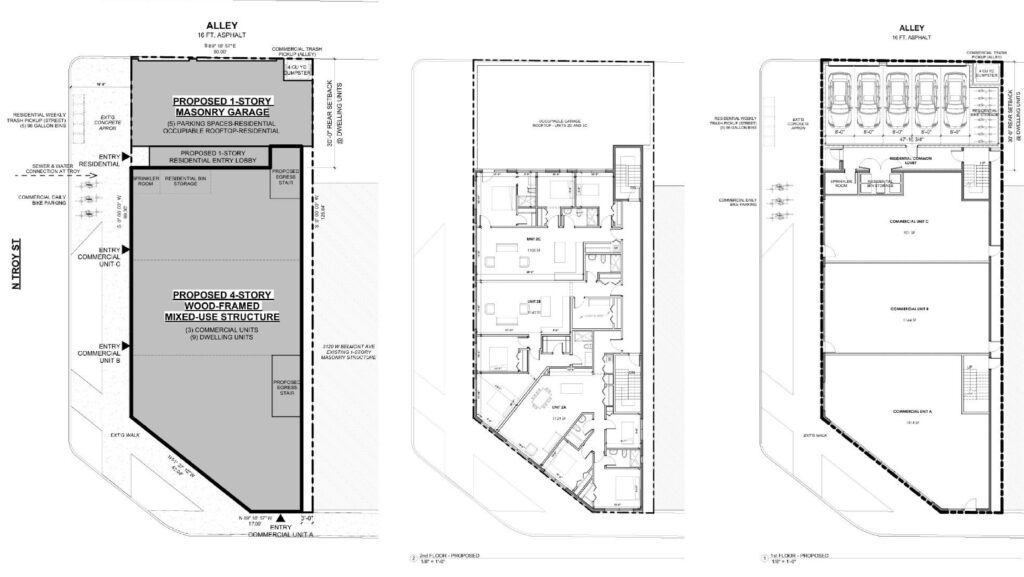
Plans for 3122 W Belmont Avenue by Thomas Architects
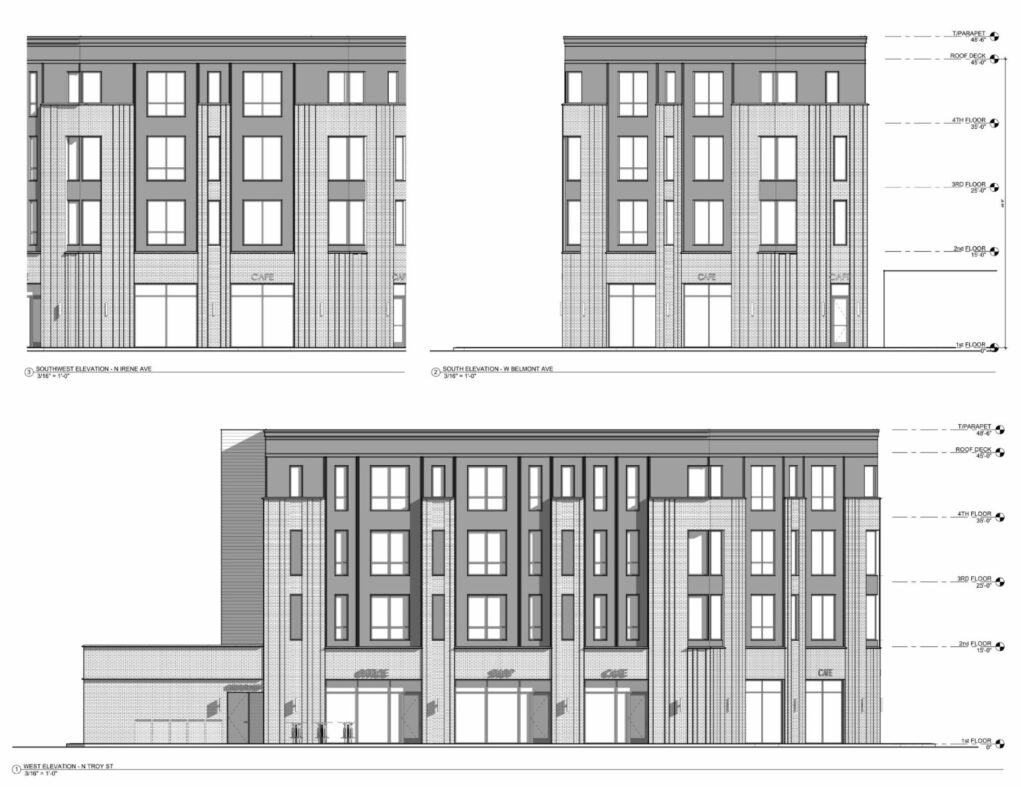
Elevations of 3122 W Belmont Avenue by Thomas Architects
The project will not include any affordable units due to its smaller size, with market-rate rents expected to range from $2,600 to $3,100 per month. The majority of the building will be clad in multi-tone red brick, accented by dark gray sections. With details now presented to the community, the development team will need to obtain approval from the alderman and the city.
Currently, no timeline has been announced.
Subscribe to YIMBY’s daily e-mail
Follow YIMBYgram for real-time photo updates
Like YIMBY on Facebook
Follow YIMBY’s Twitter for the latest in YIMBYnews

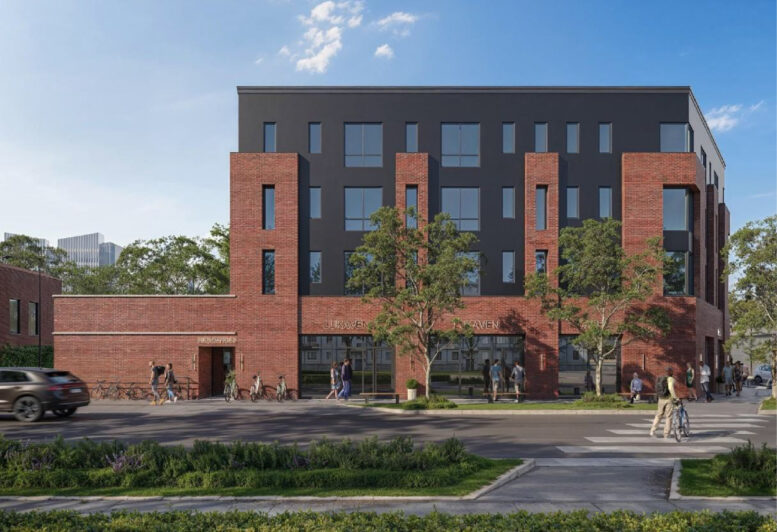
I think this looks nice.
I agree, it’s nice to see some variety.
Wood framed ? Why not steel or masonry ?
That does seem a bit unusual. Wood is a better material than split face
block tho – Avondale is full of wood worker cottages and two flats that date to 1890-1910.
Not a bad looking background building
This is a significant improvement over the first design. This stretch of Belmont can definitely use the love.
Don’t know anything about Chicago, but this is an interesting building. Hello, Phila. architects, let’s get creative!!!!