Plans have been revealed for the mixed-use redevelopment of 2701 North Clark Street in Lincoln Park. Located at the intersection with West Drummond Place, the proposal sits across the street from the Convent Hotel redevelopment and its rear expansion as well as the recently revised 2600 N Clark. Similar to that project, this plan will redevelop the existing Leon Hotel building.
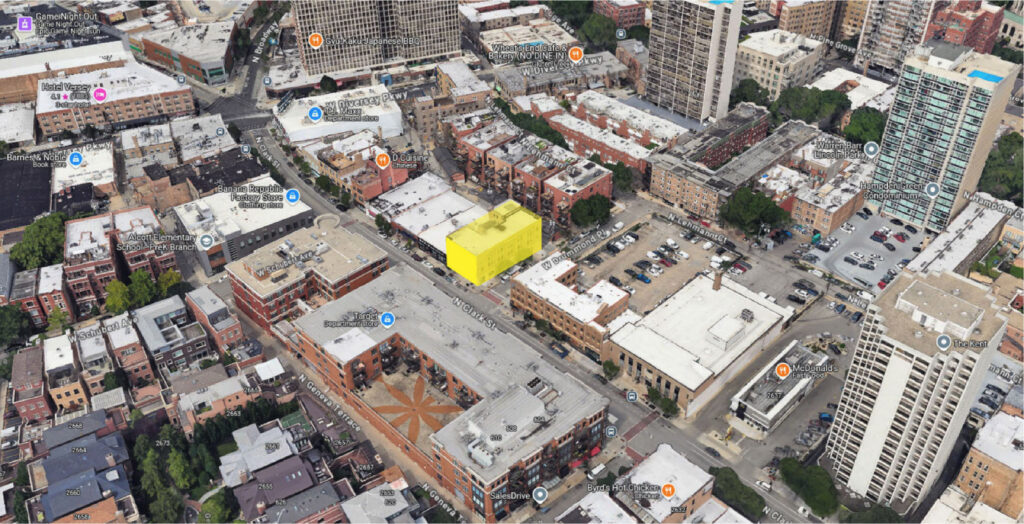
Site context map of 2701 N Clark Street by Studio Dwell
The redevelopment plans were presented to the community earlier this week within the 43rd Ward. This follows the sale of the former SRO (Single Room Occupancy) hotel for approximately $2.6 million earlier this year. Built in 1915, the three-story structure most recently housed 48 affordable rooms with shared bathrooms on each floor—few such buildings remain in the city.
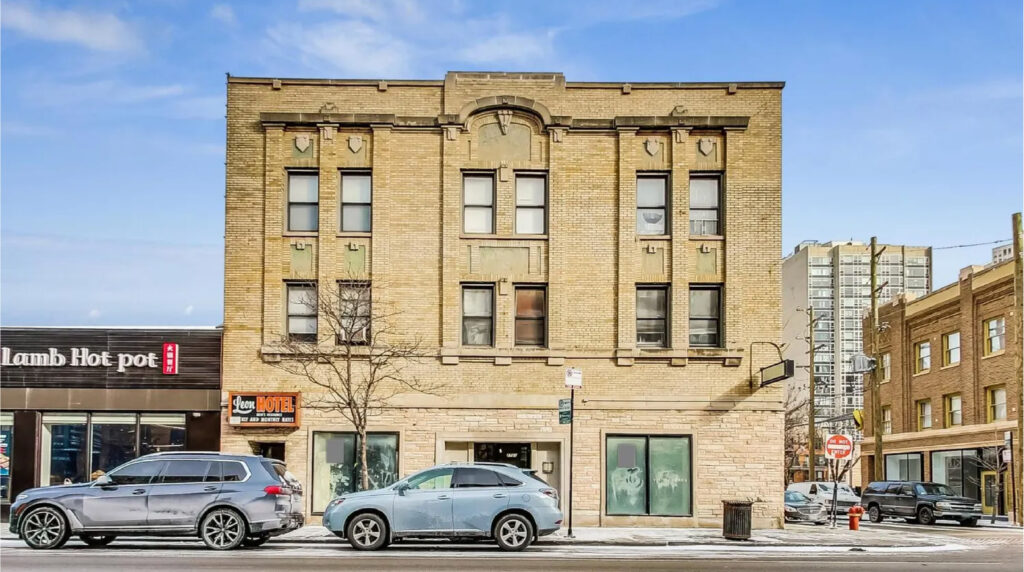
View of 2701 N Clark Street via Compass
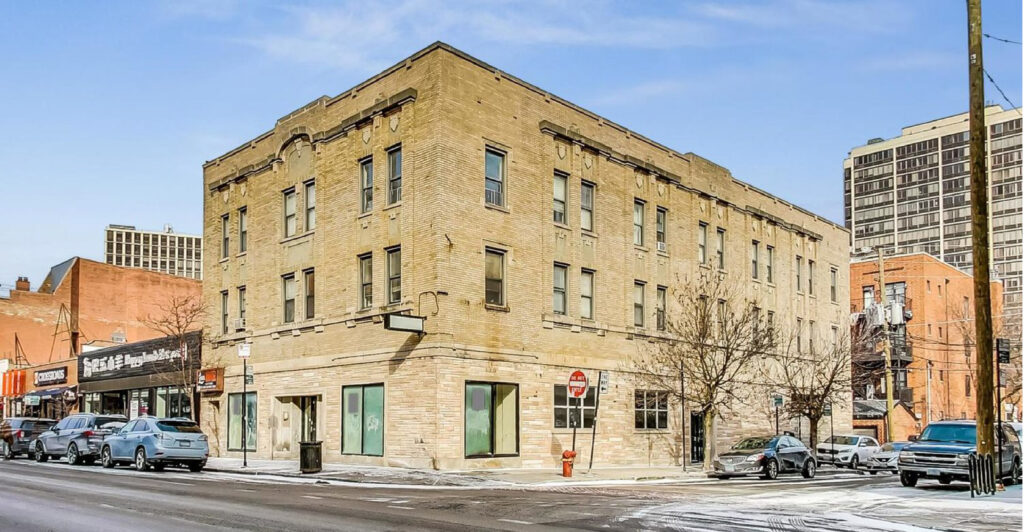
View of 2701 N Clark Street via Compass
Work on the structure will begin with the removal of the non-original ground-floor facade. This will be replaced with new storefronts, metal panels, and an inset residential entrance on Drummond Place. The renovation will create 4,820 square feet of commercial space, split between the basement and the ground floor.
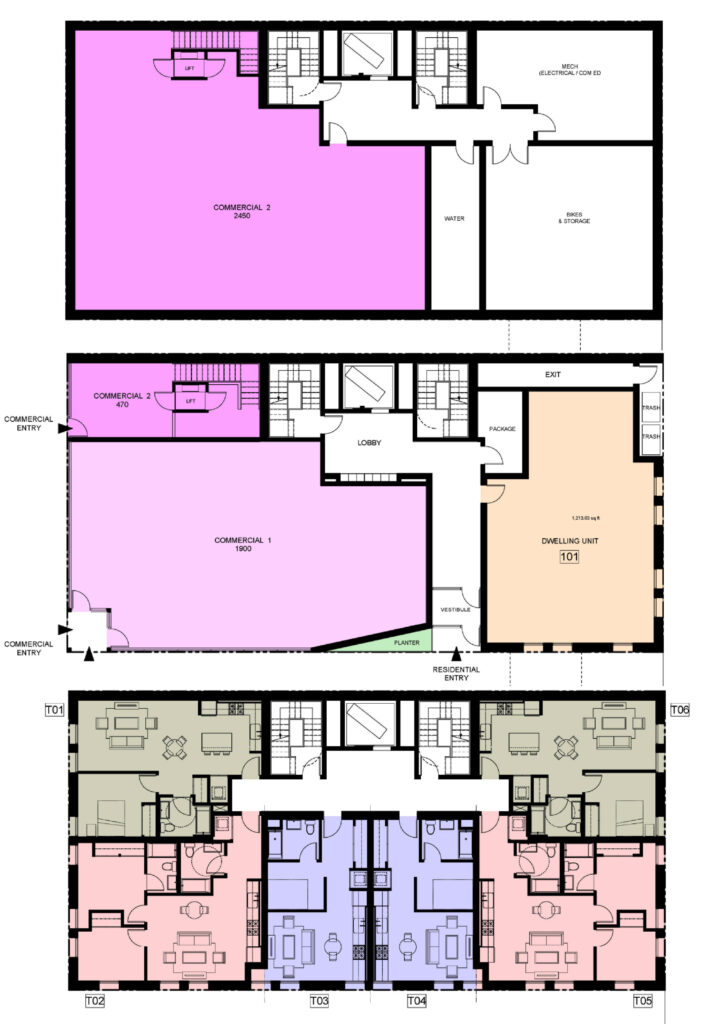
Floor plans of 2701 N Clark Street by Studio Dwell
The building will also undergo facade repairs and a two-story vertical expansion, all designed by local firm Studio Dwell. The interior will contain 25 residential units, consisting of eight studios, eight one-bedrooms, and nine two-bedrooms, ranging in size from 518 to 838 square feet. Of the total units, five will be designated as affordable.
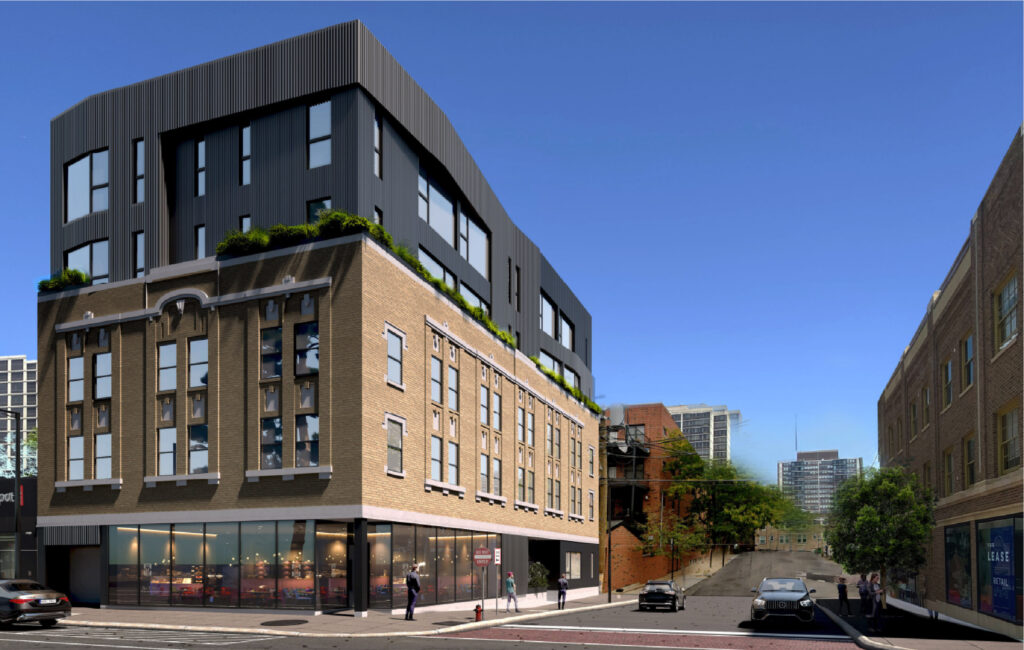
Rendering of 2701 N Clark Street by Studio Dwell
The addition will be clad in a corrugated black metal exterior and capped by a shared rooftop deck. There will be no on-site vehicle parking, though a bike storage room will be located in the basement. At this time, no cost or timeline has been disclosed. The development must first receive approval from the Alderman before proceeding to city review.
Subscribe to YIMBY’s daily e-mail
Follow YIMBYgram for real-time photo updates
Like YIMBY on Facebook
Follow YIMBY’s Twitter for the latest in YIMBYnews

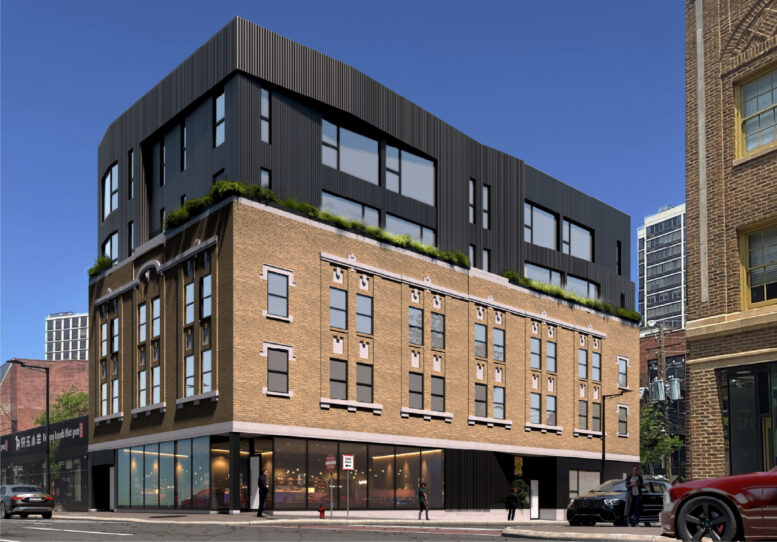
Would be interesting to see the engineering behind this. Can the old building support this? Or will it be like a Wrigley rooftop where they plant I-beams through the old structure?
A monster ate a perfectly nice building. This should be the rejected design. Try again.
Absolutely miserable addition done with what appears to be complete defiance of the existing building. Inexcusable.
They need to legalize these SRO hotel buildings, such a potentially wonderful source of affordable housing. They’re doubling the size of the building, yet the number of units is being cut in half
doubt you would say SROs are “wonderful” if you’ve been inside one
They can often be what may keep someone from living on the streets. No matter how bad they may be inside, it’s better than being homeless. And even if they were not, that’s still not reason for them to be illegal
Studio Dwell is quite capable of excellent work. The dark, gloomy, brooding esthetics of this addition seem unlikely to be featured in books about 21st century Chicago architecture….except perhaps how to undermine and obliterate the charm of even a rather ordinary historic building. The corruption of Lincoln Park’s character continues!
Lol
How very dramatic of you
Welp the addition on top is pretty ugly, but at least they’re keeping the historical façade. It’s a win.
holy hell this is UGLY
studio dwell does good work, but this looks like it’s a little top heavy
I have been waiting for the Leon to be redeveloped for a long time. I hoped it might be all affordable, as the Covent. At least there will be a few.
But that top! Really? Black in high contrast to the mellow brick? Yikes!
Concern over the design of the addition is justified
I’m captivated. It’s almost so bizarrely ill-fitting that it could work? Or at the very least be interesting. It also has high eye-sore potential.
I’d rather they go back to the drawing board, but it will be interesting to watch regardless.
Wow this design is ugly. Totally out of character with the neighborhood. Should be a classic design.
To be a fair, a modern addition could be designed to defer to — or better complement —the existing structure. This current design (based on the rendering) completely overwhelms the vintage building. Here’s hoping for some community-driven revisions!
This one does not look great but I’d like to see more add on developments in general
Please consider a redesign…
Hate seeing another SRO fall by the wayside. And we wonder why homelessness has spiked. Zero collective will to keep these places open even though they’re a crucial housing option for people. Also that redevelopment is sooo ugly