The new Chicago Bathhouse is under construction, as piles are now being driven into the earth at Madison and Morgan Streets in the West Loop. Using the address of 8 North Morgan Street, the piles were permitted on January 24, so it took a little time to get started on this on. The application was filed on July 31 of last year, and the permit came with a reported construction cost of $600,000. A foundation permit has been pending in the Chicago Data Portal since September 9, 2024. There is no sign yet of a full building permit.
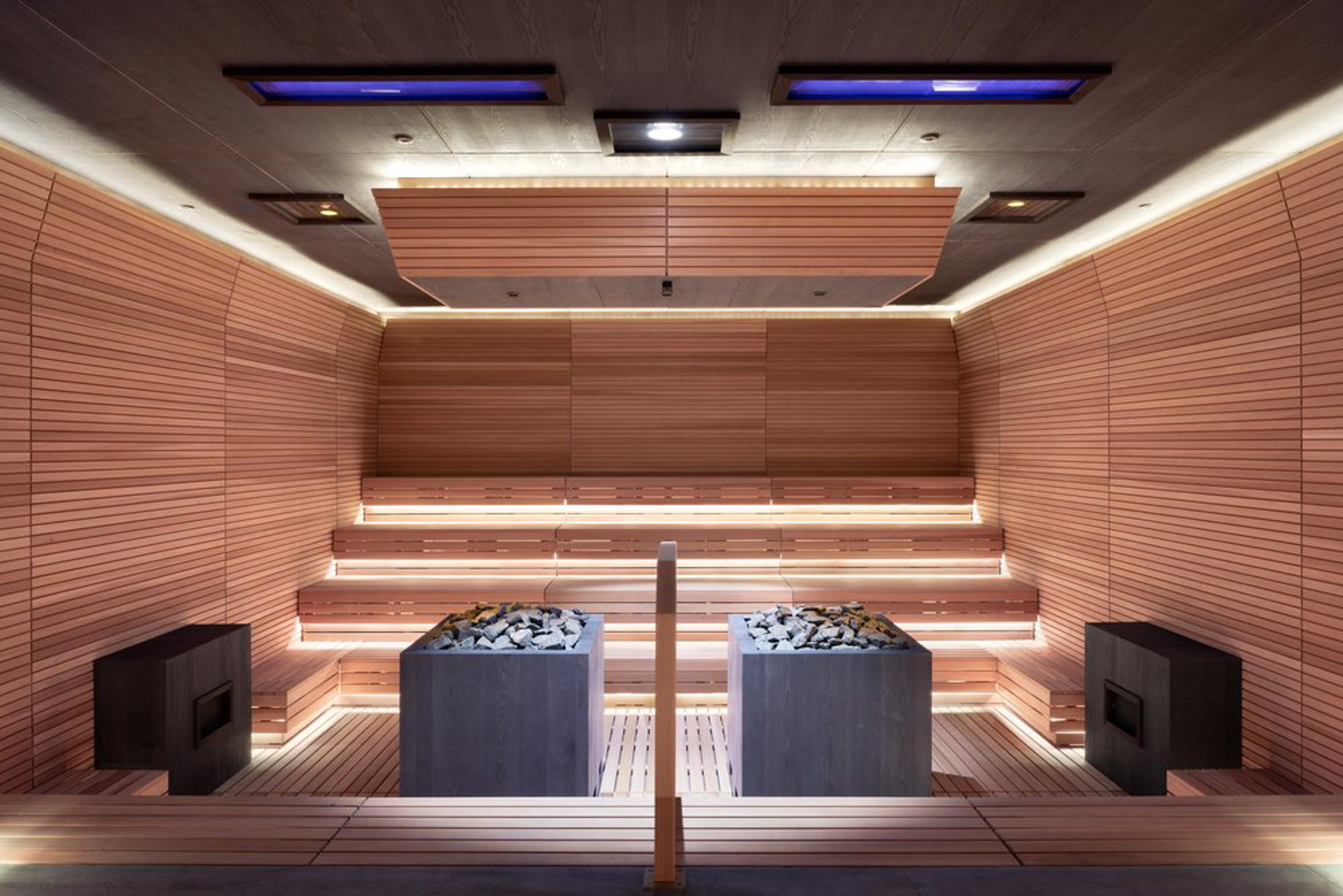
Rendering of the Williamsburg Bathhouse facility
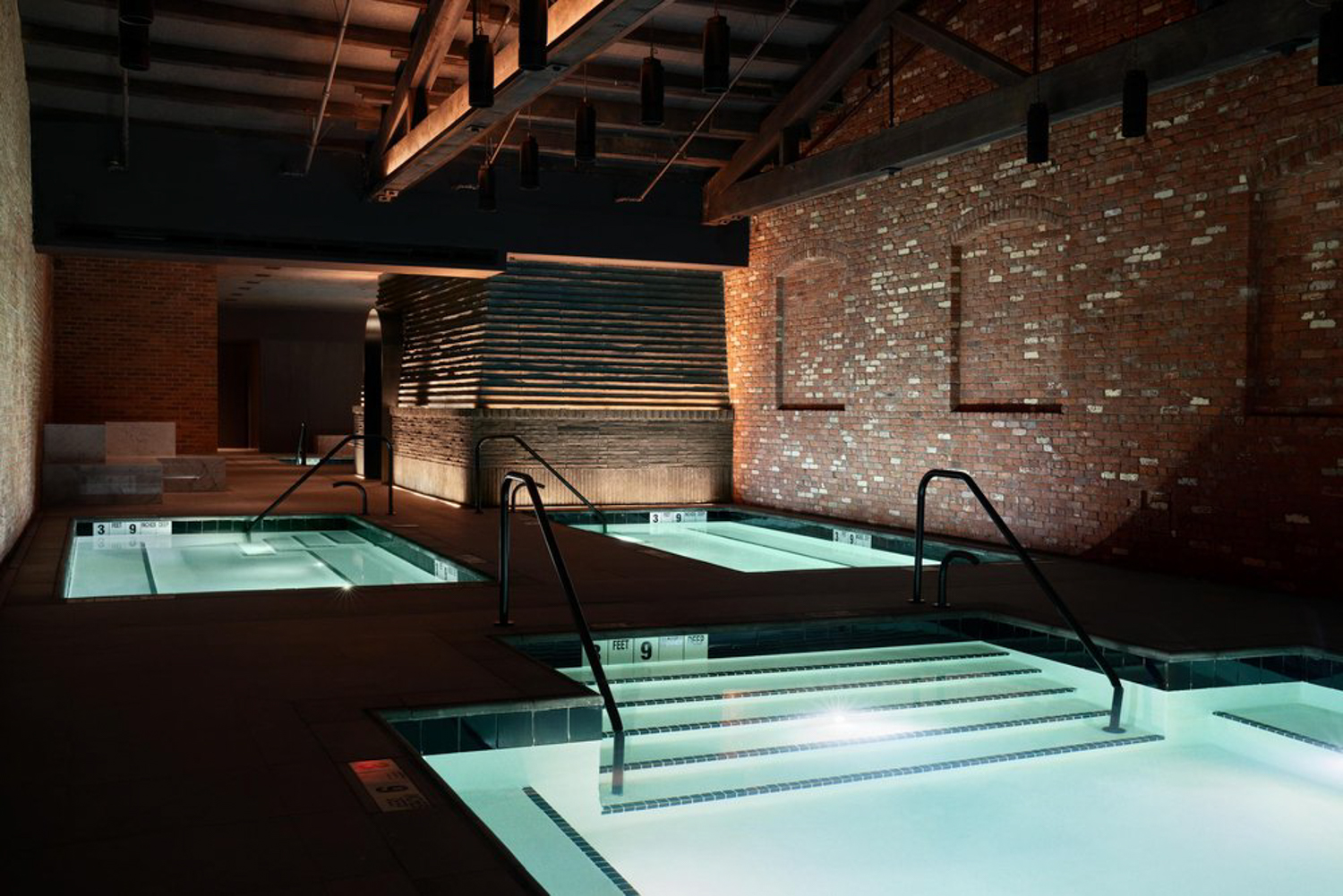
Rendering of the Williamsburg Bathhouse facility, via the website
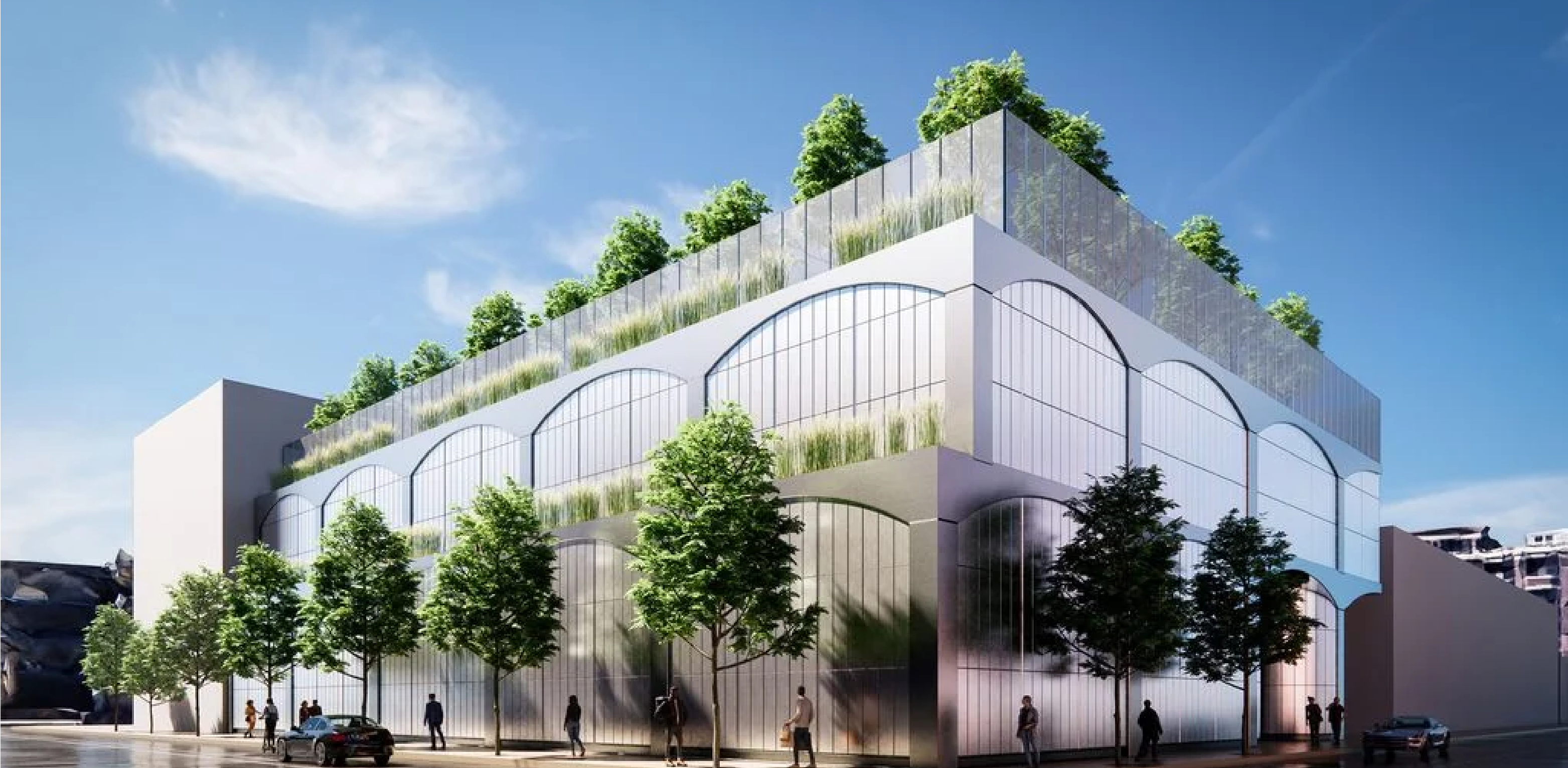
Previous rendering of the new West Loop Bathhouse, via Gensler
According to the 34th Ward newsletter, pile driving is expected to take 12 to 15 business days. Sidewalk canopies were expected on the south and east sides of the construction site by the end of June, but they have not yet been installed.
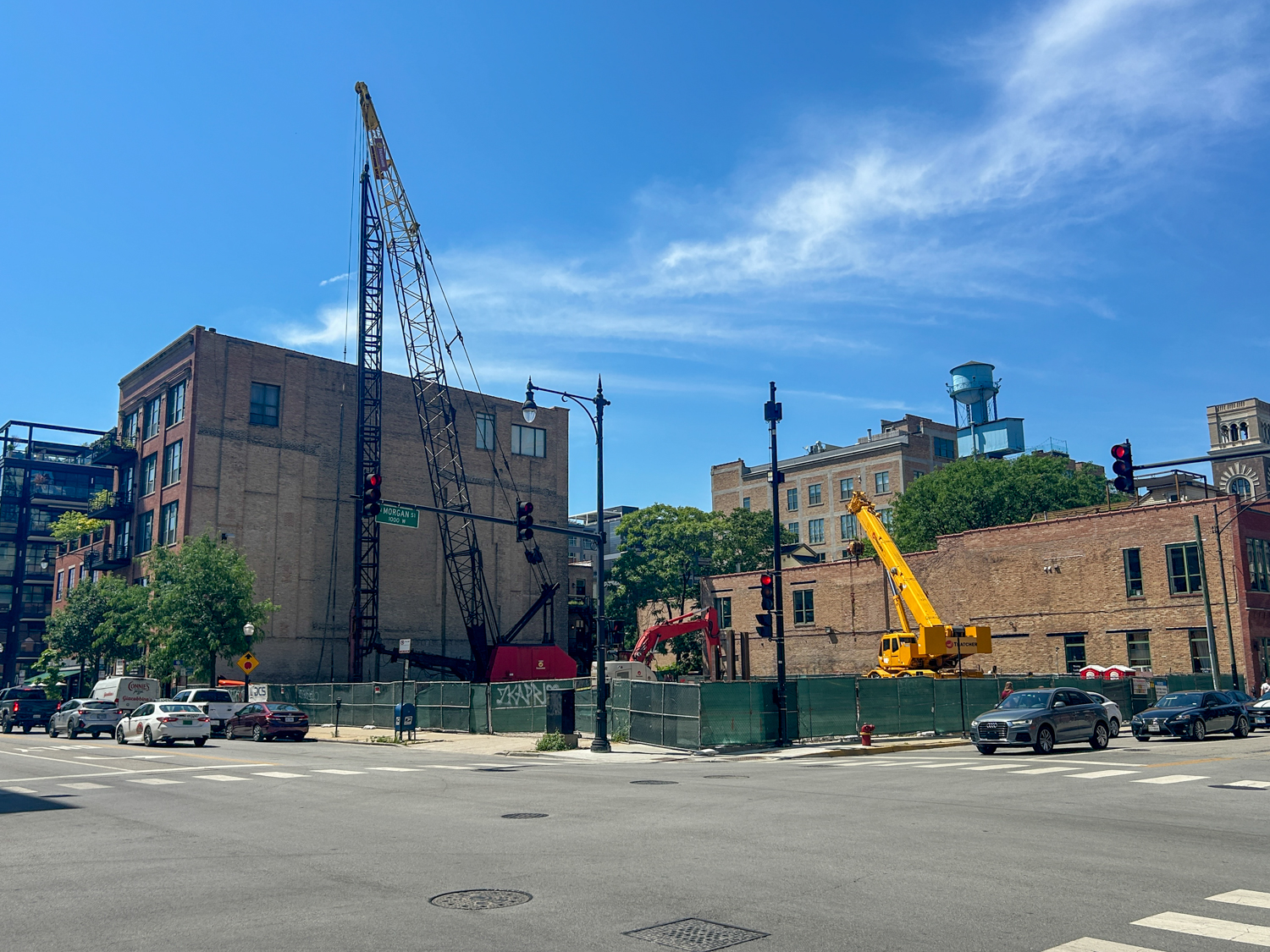
Looking at the northwest corner of Morgan and Madison Streets in the West Loop. Photo by Daniel Schell
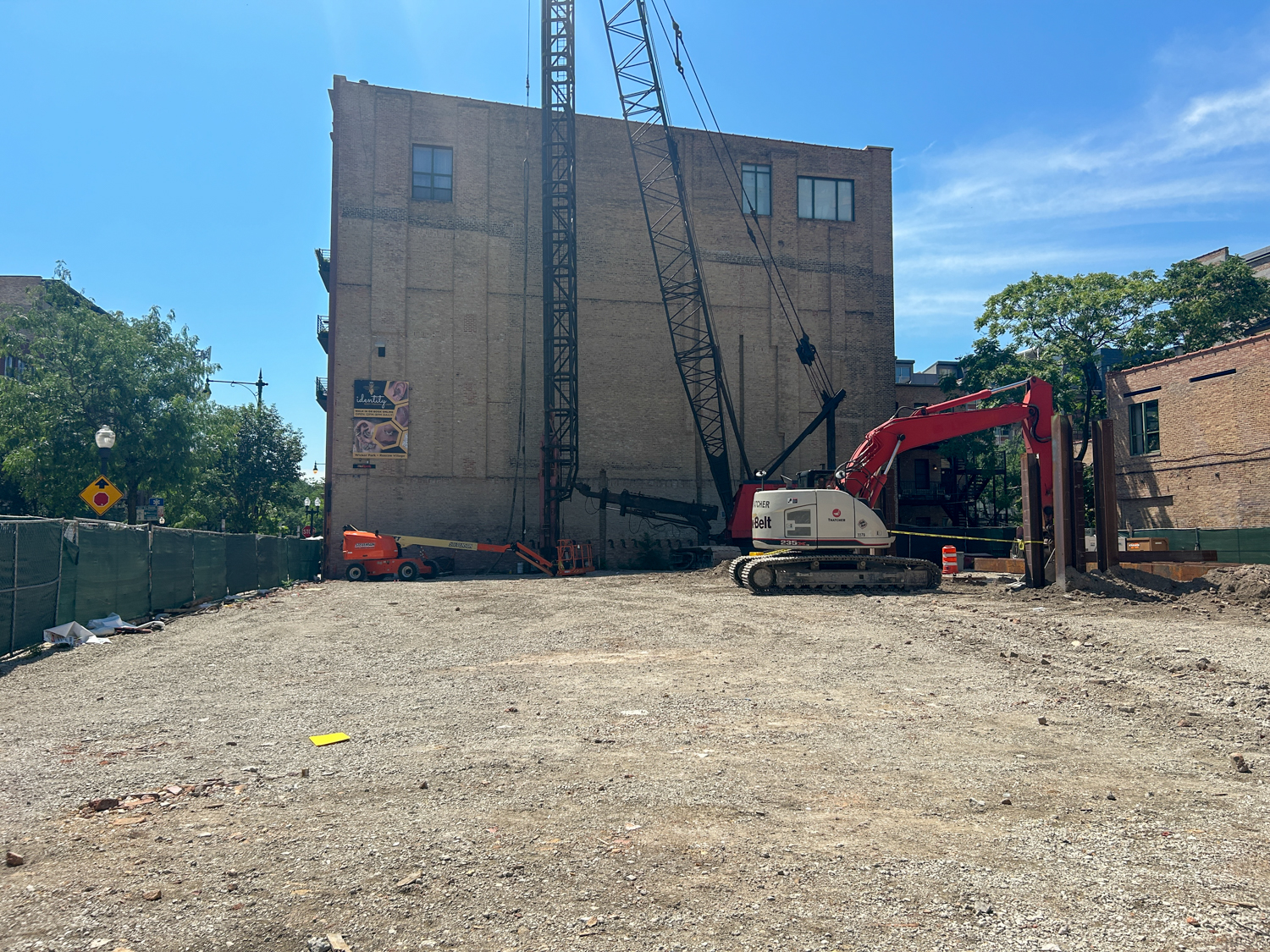
Photo by Daniel Schell
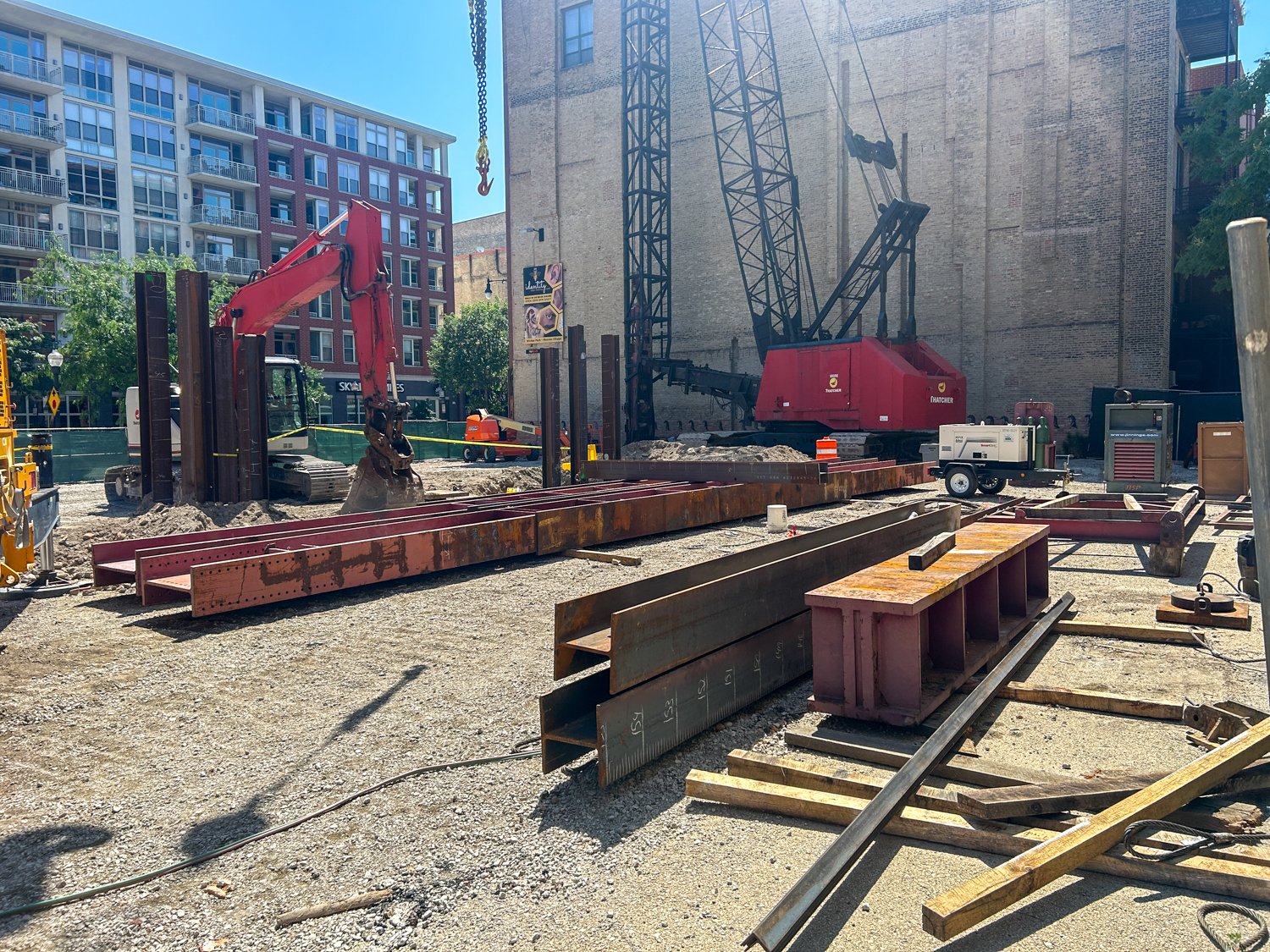
Photo by Daniel Schell
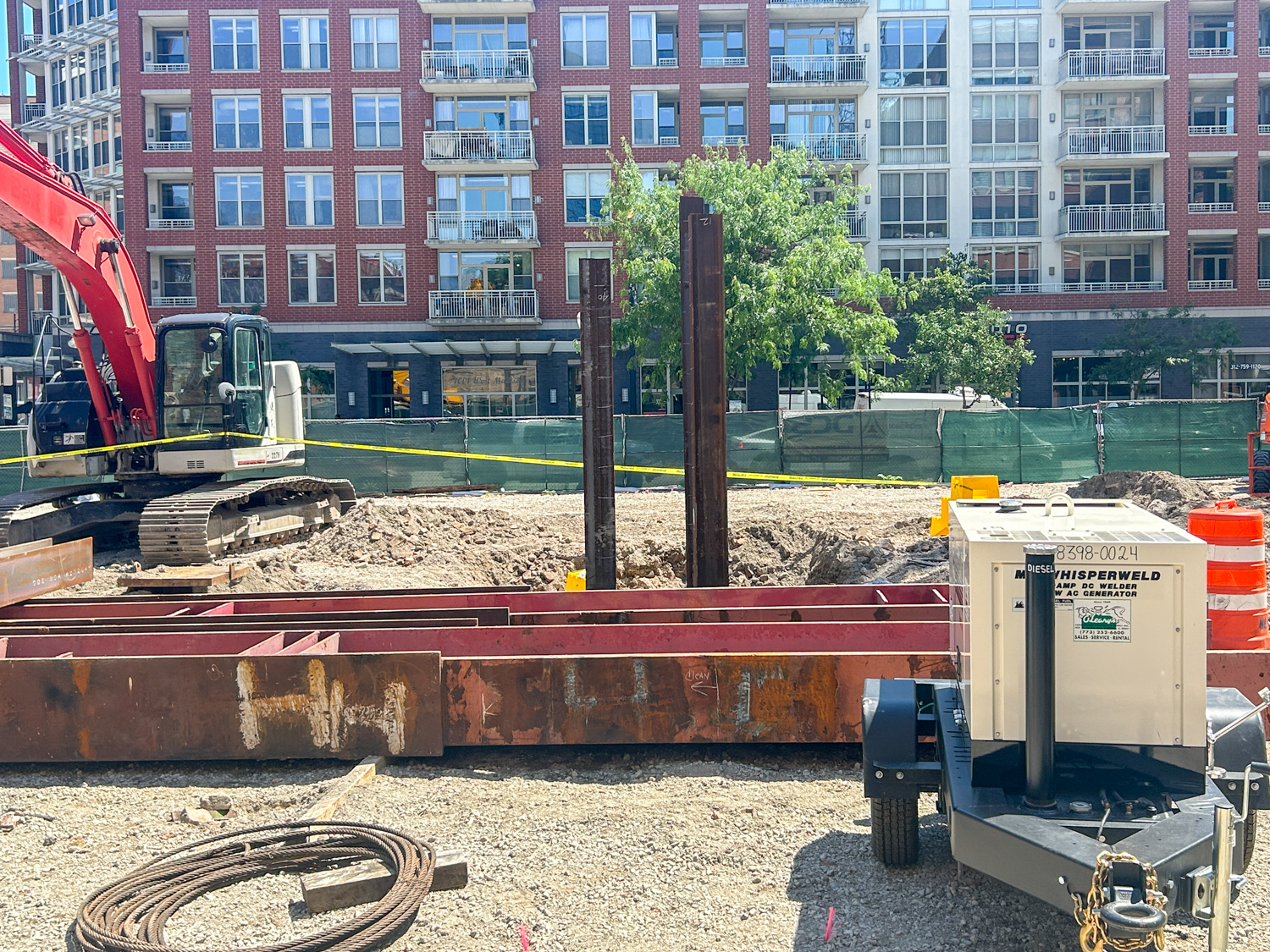
Photo by Daniel Schell
Bathhouse is a brand with two facilities in New York: one in Williamsburg, Brooklyn and one in the Flatiron, Manhattan neighborhood. Fulton St. Companies is developing the project for them, with DCS Midwest LLC of Northbrook handling general contractor duties and Gensler in charge of design. A Crain’s Chicago profile on the project pointed to a 2025 opening, but that was assuming a 2024 groundbreaking. It now seems likely 2026 will be the targeted opening date.
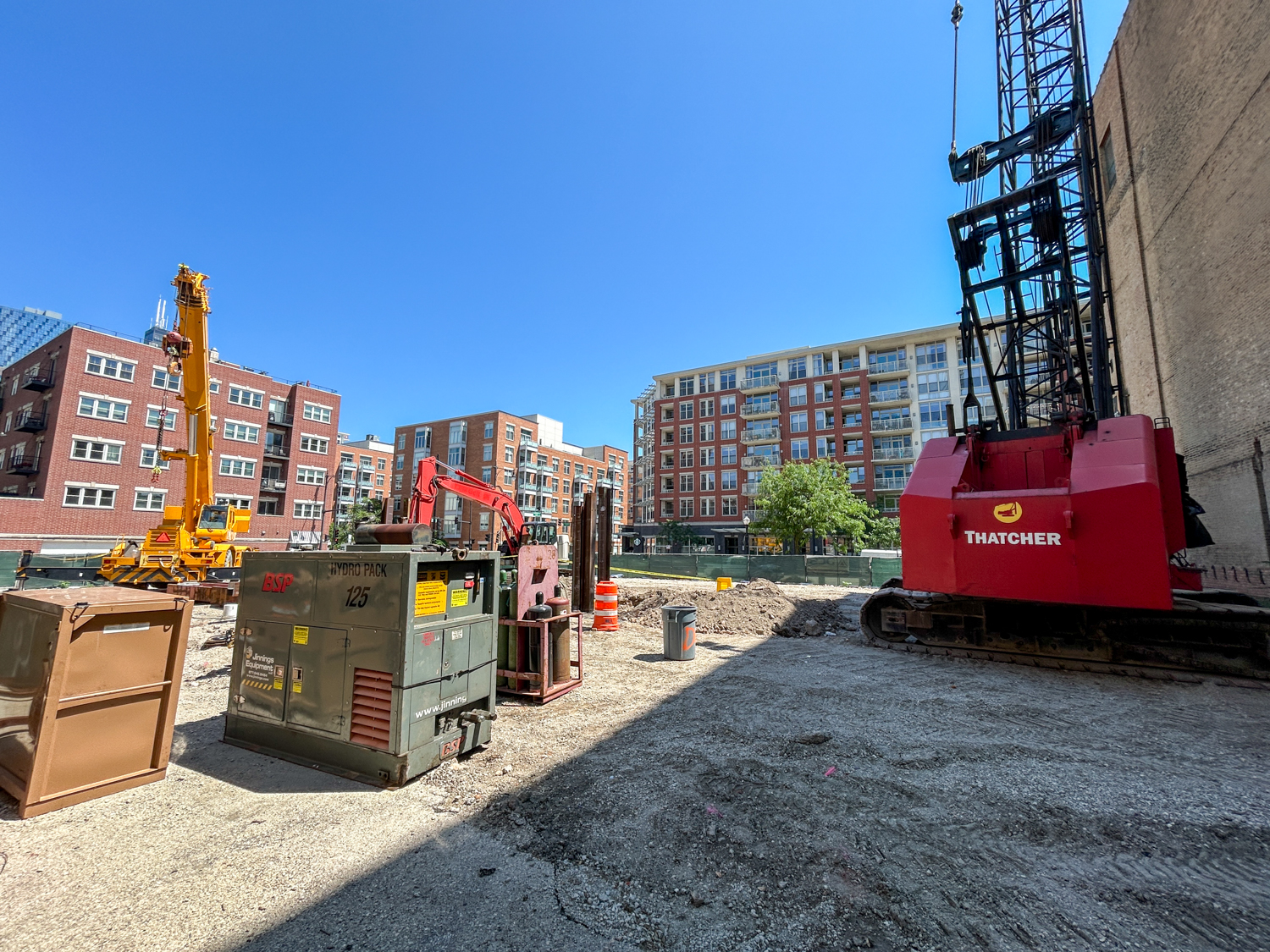
Photo by Daniel Schell
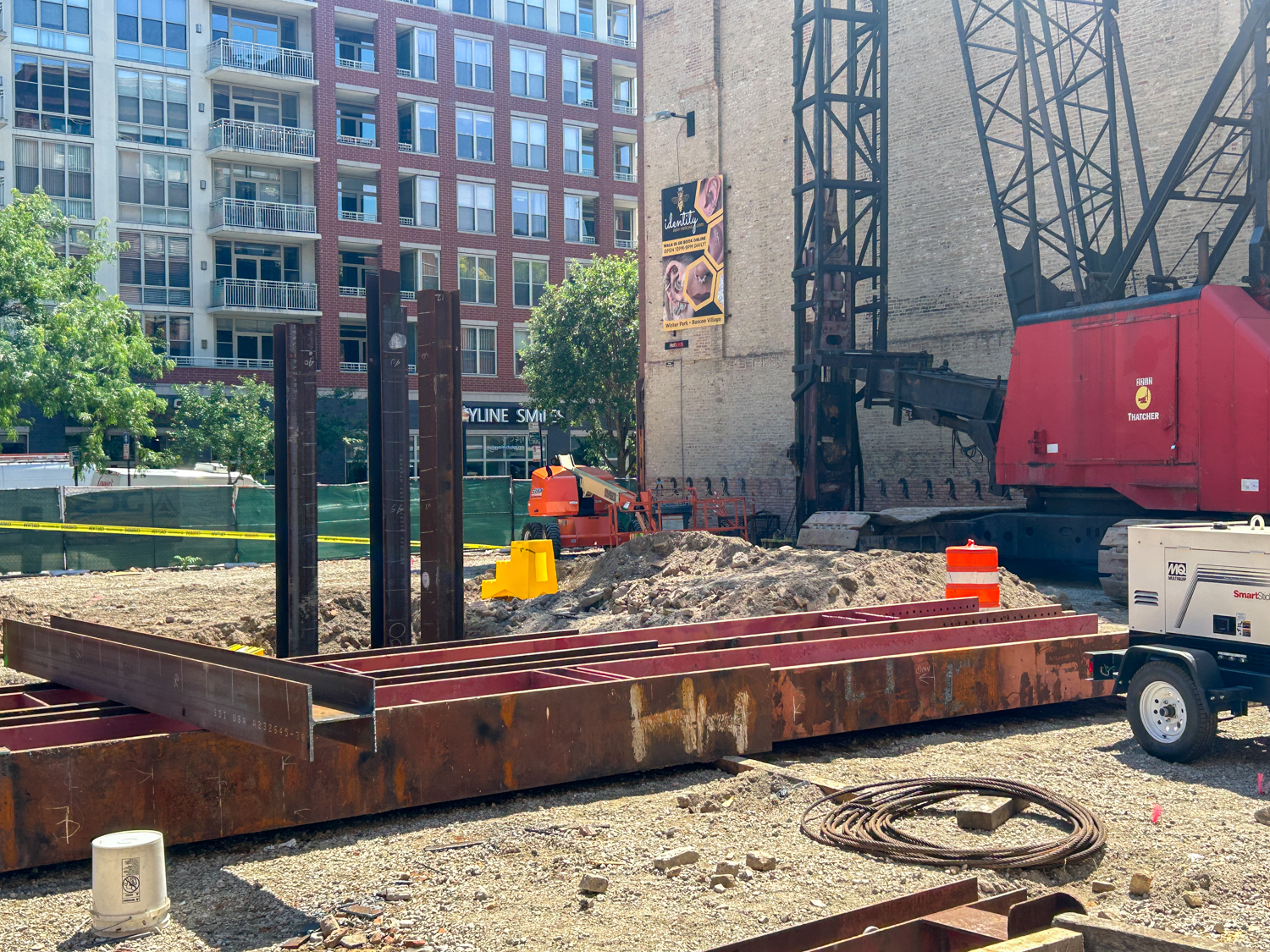
Photo by Daniel Schell
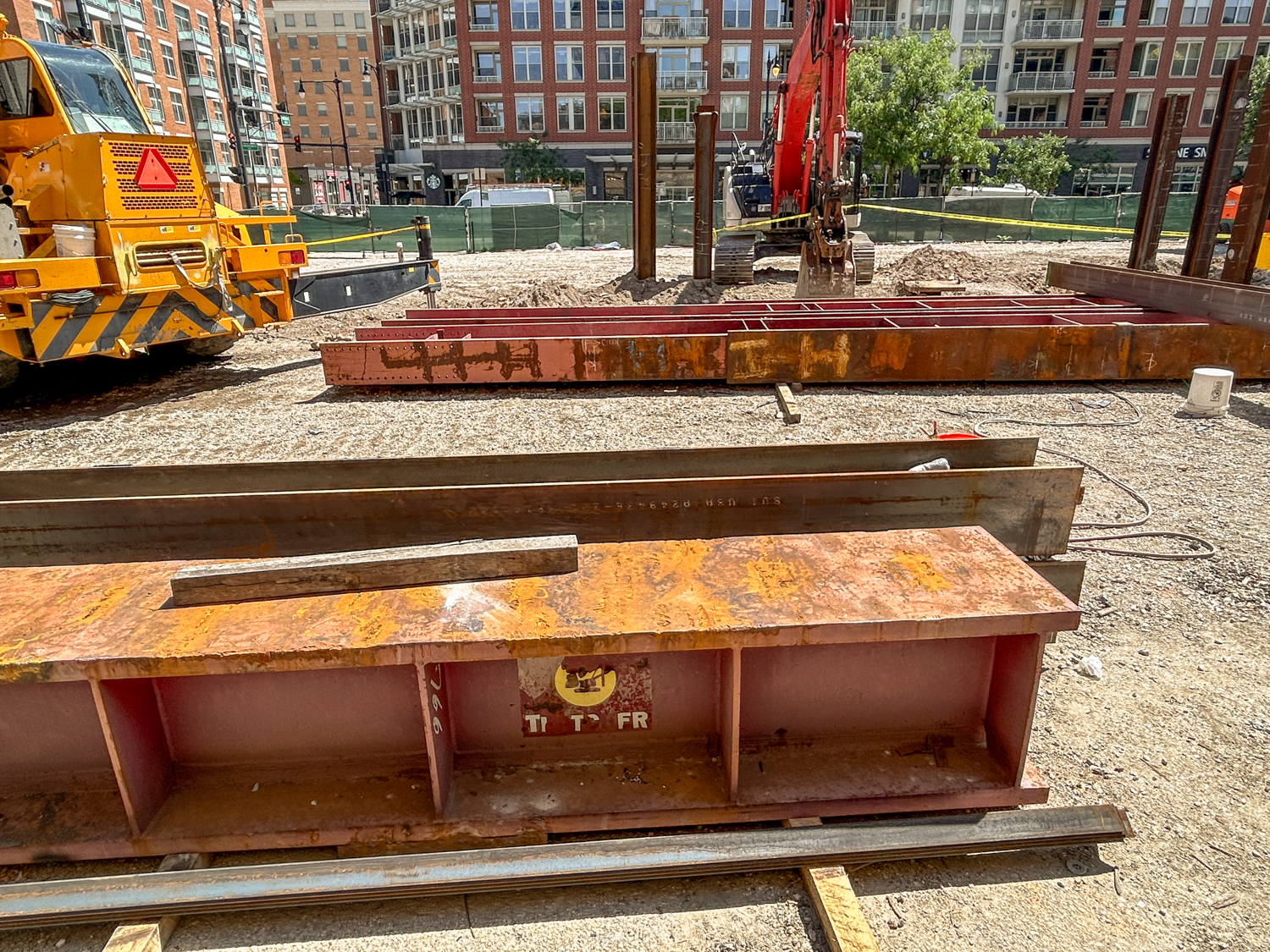
Photo by Daniel Schell
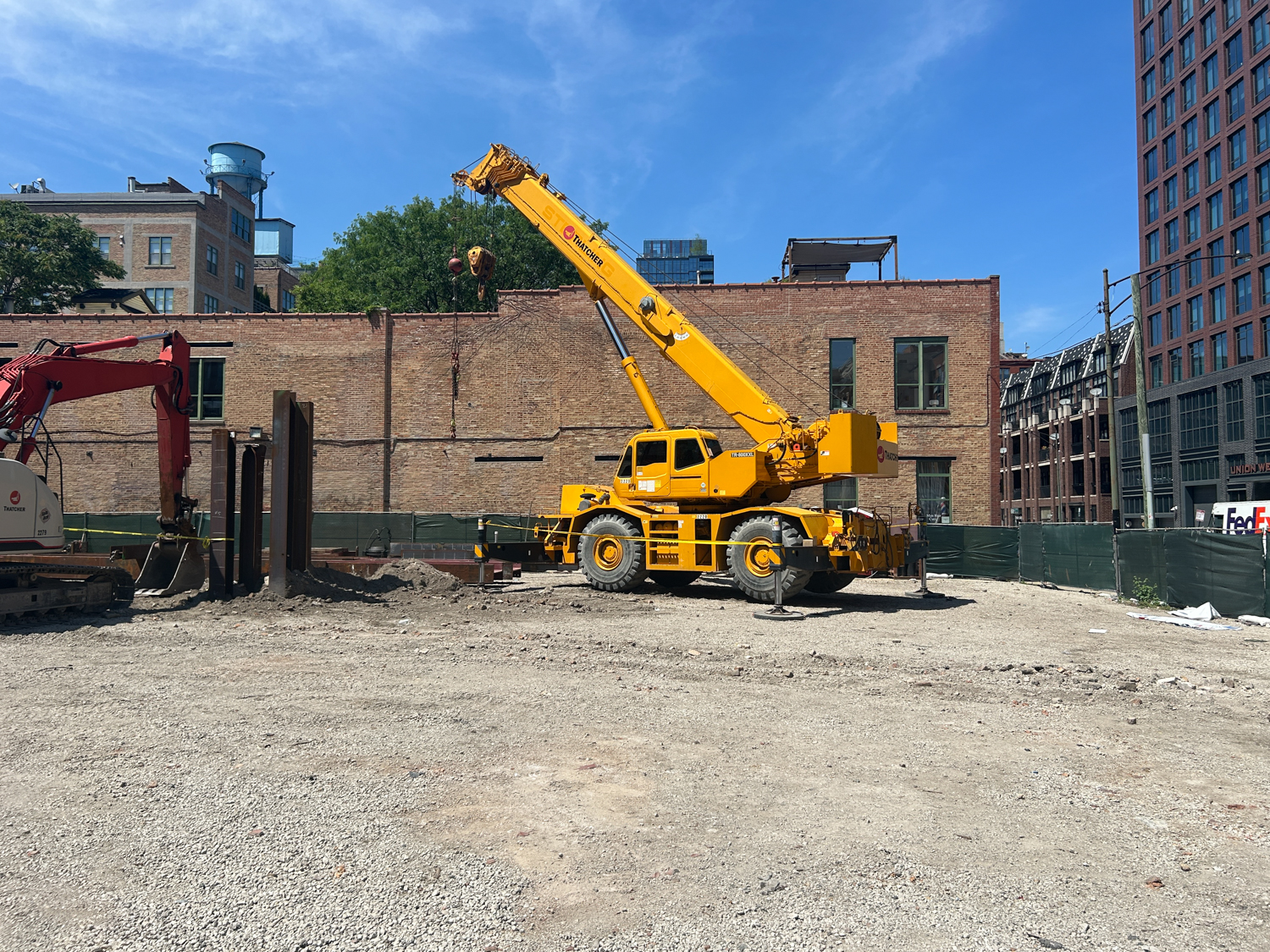
Photo by Daniel Schell
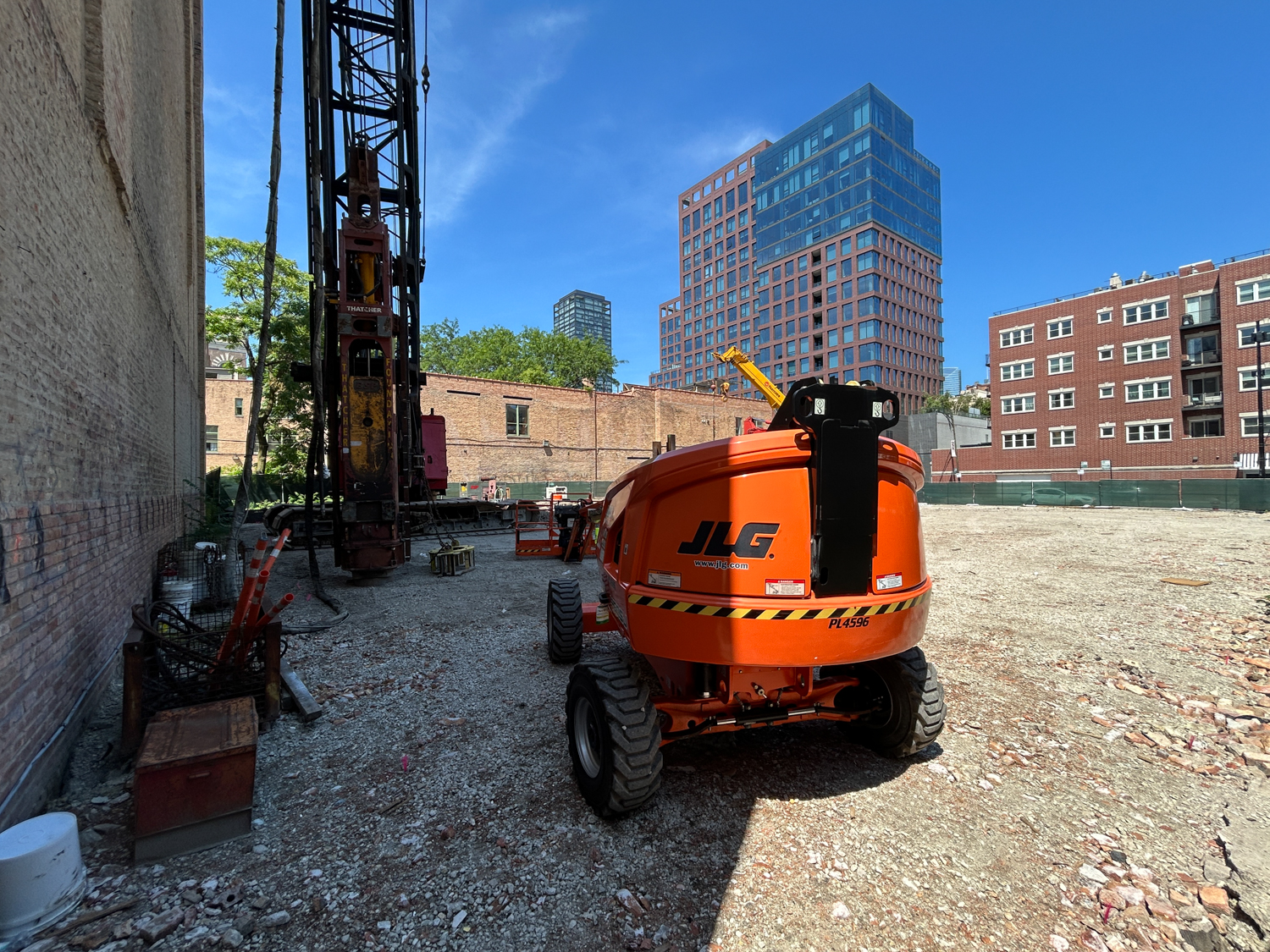
Photo by Daniel Schell
Subscribe to YIMBY’s daily e-mail
Follow YIMBYgram for real-time photo updates
Like YIMBY on Facebook
Follow YIMBY’s Twitter for the latest in YIMBYnews

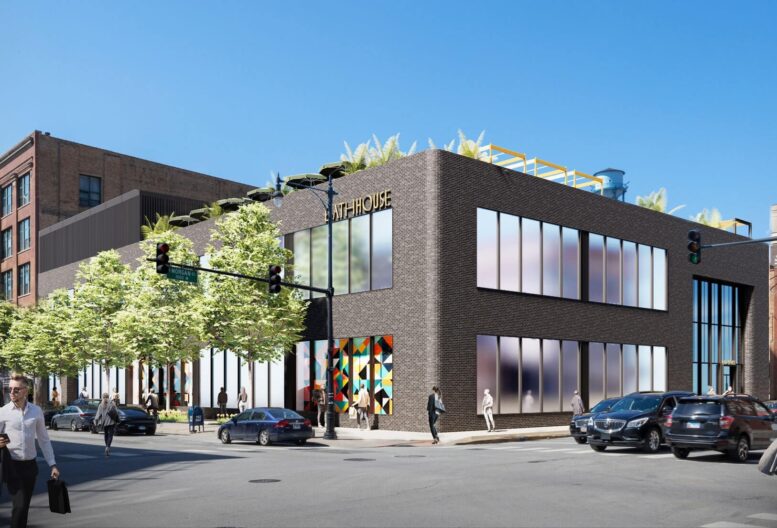
The first iteration looked like a design; the new rendering looks like a place holder.
Why even build new construction? There’s dozens of old industrial spaces that look like the new iteration.
And by dozens, tons more low-slung structures that look significantly better than whatever the heck they pooped out in the end. Oooooooo look, we rounded a brick corner. Such design, very classy. Steamworks still reigns champ after whatever the heck they did to this let down.
The world has gotten so crazy that Drew is making sense to me!
This is not a simple plumbing/mechanical project. It would probably cost a lot more to build the structures inside an existing structure for a bath house than to build new. After all, not only is the plumbing complex, but the rooms aren’t just appliances put on a flat floor. Hot tubs and pools require depth. Saunas and steam rooms have unique mechanical requirements.
What a terrible waste of a great development site. There could be so many new units deleivered, and instead we get this.
Until land like this in Chicago costs tens of millions this will keep happening. Basecamp Fitness a block over is another example of similar underutilization. At least it will create tax revenue, add an amenity, and eat up another surface lot. We’re nowhere near developers needing to build vertical to make profits.
How did this design get approved-way to go alderman-how much money did they slip in your side pockets
Can’t imagine many more worse uses of prime real estate for something as haughty as a bathhouse
Professionals/middle class people without kids are the one growing demographic in Chicago. They will increasingly get what they want in Chicago.