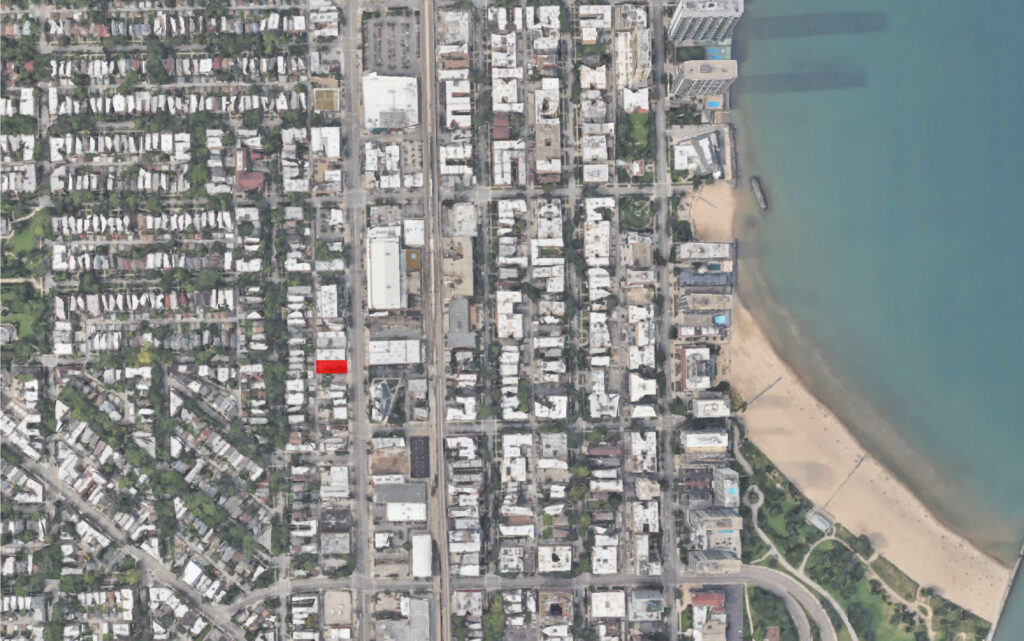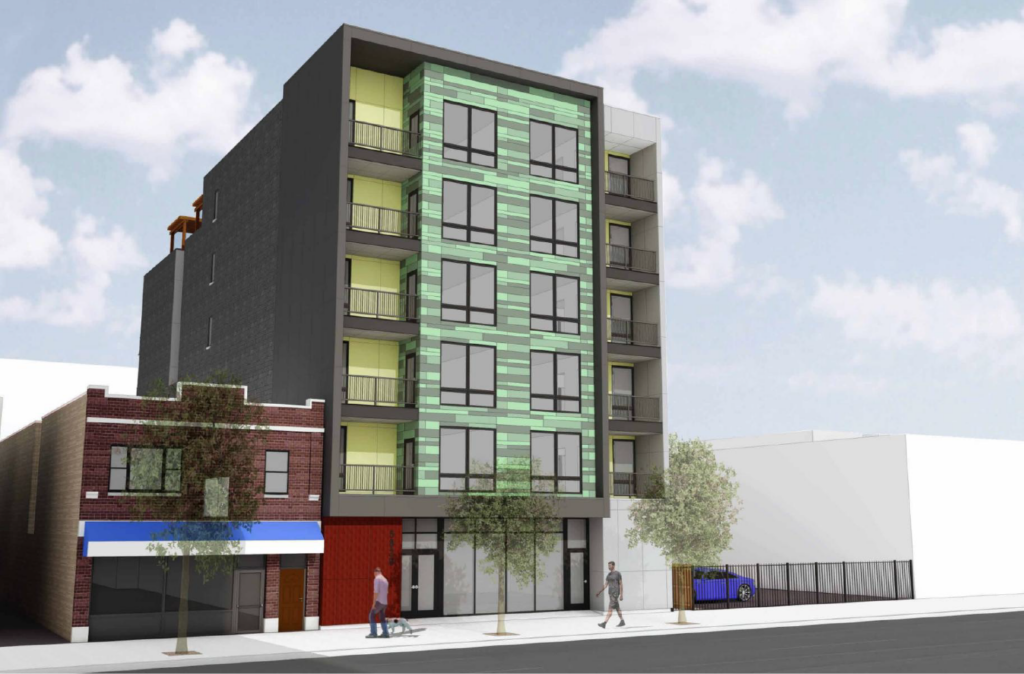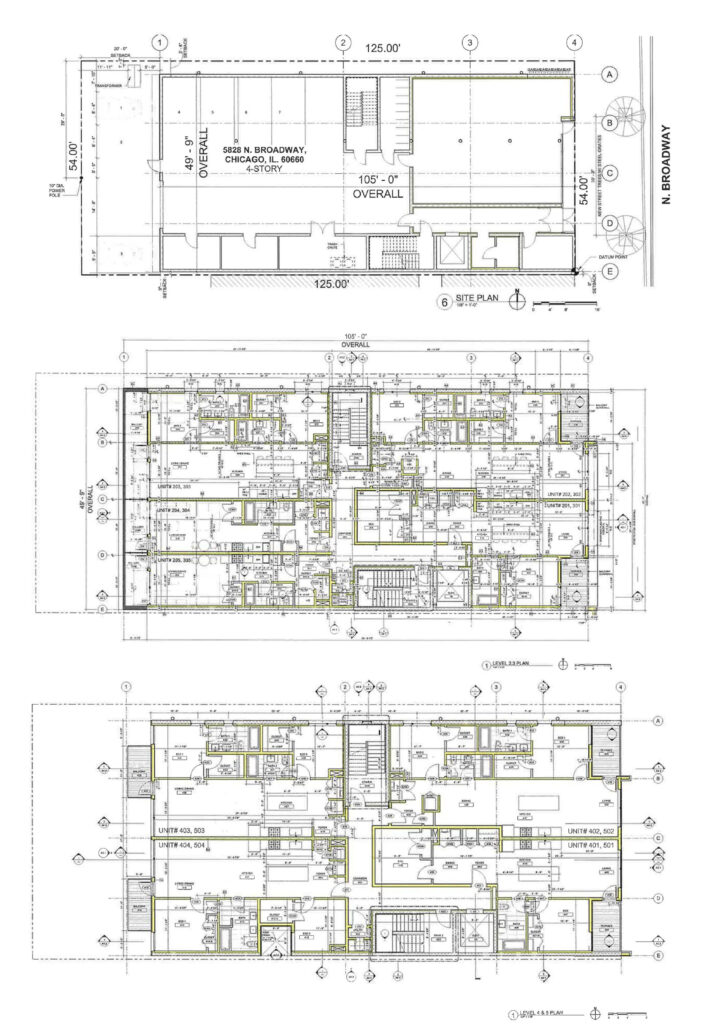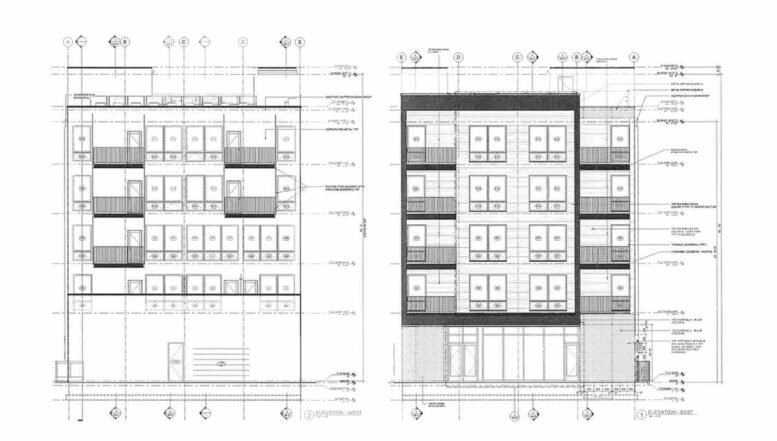Updated plans have been revealed for the new mixed-use development at 5830 N Broadway in Edgewater. Located near the intersection with W Ardmore Avenue, the project was first unveiled last summer and received aldermanic approval in December. The development is being led by Nicholas Design Collaborative, which is also serving as the architect.

Site context map of 5830 N Broadway via Google Maps
The previously approved version of the project was slated to rise six stories and include 20 residential units. Now, the developer has applied for zoning approval with a revised height of five stories and a total height of 66 feet. The updated plan includes fewer units, down to 18 residences, comprising four studios and 14 two-bedroom layouts. Of the total, four units will be designated as affordable.

Rendering of 5830 N Broadway by Nicholas Design Collaborative
The building’s ground floor will occupy most of the site and include a 1,443-square-foot retail space along the streetfront. Additionally, nine parking spaces will be available off the alley in a small rear parking garage. All units will have access to a private balcony, and there will also be a shared rooftop deck.

Floor plans of 5830 N Broadway by Nicholas Design Collaborative
While the zoning application does not show colors on the elevations, the design is expected to remain similar to last year’s proposal, featuring a mix of colored concrete blocks, composite panels, and accent panels in yellow and green. Currently, no formal construction timeline is known, as the development team still needs full city approval, including City Council consent.
Subscribe to YIMBY’s daily e-mail
Follow YIMBYgram for real-time photo updates
Like YIMBY on Facebook
Follow YIMBY’s Twitter for the latest in YIMBYnews


Will there be ANY affordable units available, when will applications be available/excepted? How many bdrms or amenities in an apartment? When will you actually open for tenants?
Hi! as we mentioned, there will be four affordable units and they will be studios and two-bedrooms. There is no timeline at the moment
Yay for density. Boo for whatever that “design” is. How can such poor taste get so far? I don’t say this just to be rude, I think we all should voice our opinion on this stuff and that looks so bad lmao
Developers can’t help but design these 5 over 1s to have absurd features to make them look “modern”. It’s awful.
Many of the “modern” features you are talking about are in place because the city has new developments go through architectural review, where they ask for dubious aesthetic features like “breaking up the massing” that are so common in 5-over-1s.
This style of building is exactly what the city legislates to achieve.
I think your statement that it’s primarily Chicago’s architectural review board’s influence if almost every city building 5 over 1s didn’t have similar, but even worse versions. Seriously.
This looks horrific.
I just don’t get how anyone could look at that rendering and think, “Yeah this is it.” The form is fine but the finish selection is aggressively ugly.
If anyone sees this, it appears that this building has been cancelled. The land is listed for sale again as a development opportunity.