Plans for the mixed-use development at 5830 N Broadway in Edgewater will be moving forward as alderwoman Manaa-Hoppenworth has announced her support for the proposal. Revealed earlier this year, the project would replace an existing auto lot near the intersection with W Victoria Street, led by a local Edgewater Glen resident.
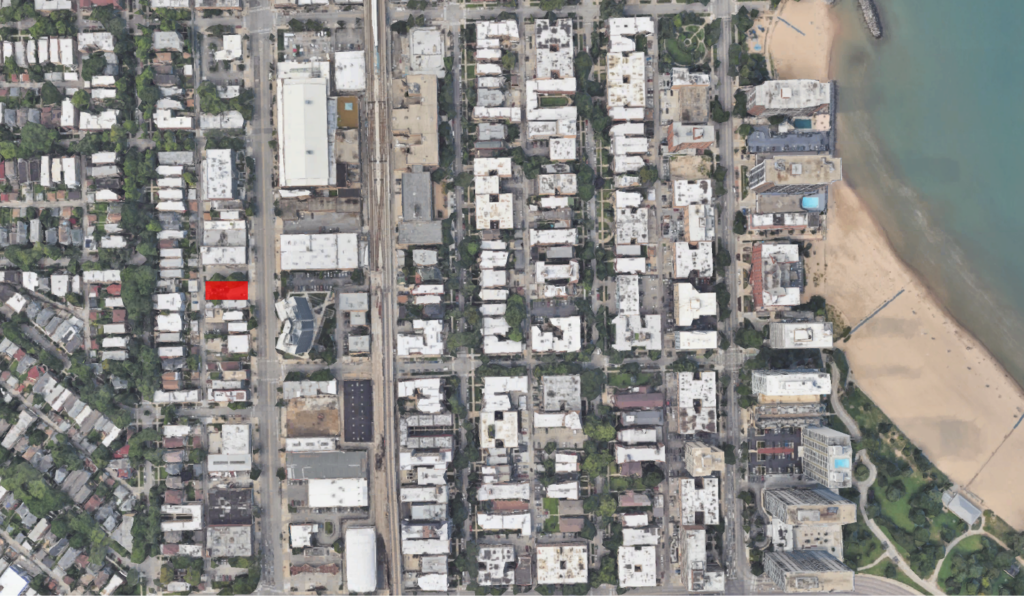
Site context map of 5830 N Broadway via Google Maps
Designed by local-firm Nicholas Design Collaborative, the building would rise six-stories and around 70-feet in height. The exterior would have a colorful facade made up of colored concrete blocks, painted panels, and multi-color metal panels along the front, with different shades of green and yellow as the main accent colors.
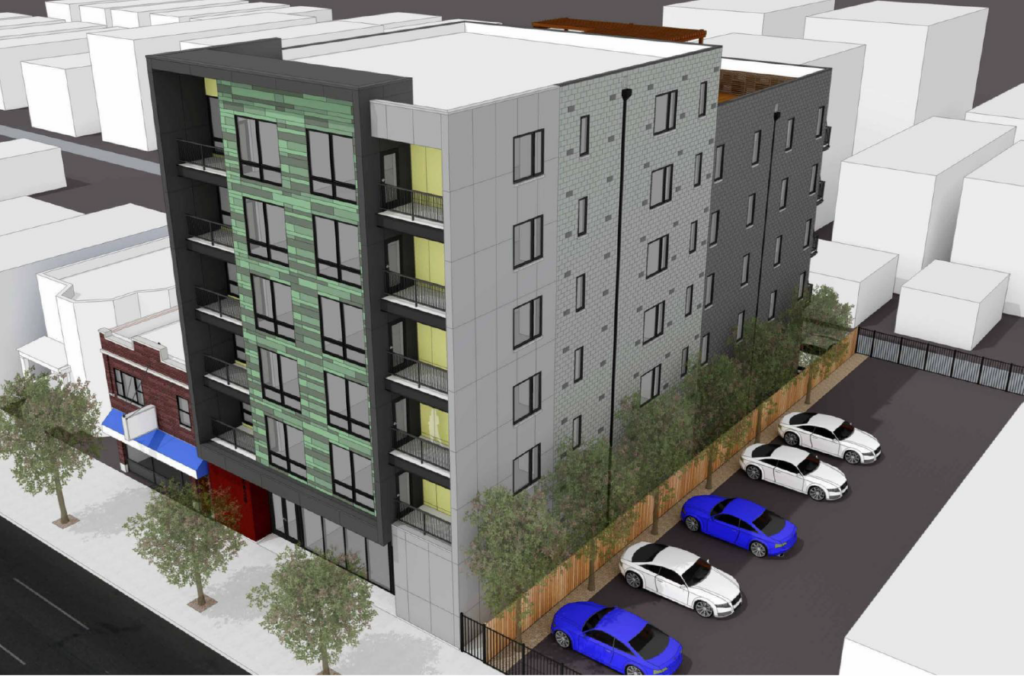
Rendering of 5830 N Broadway by Nicholas Design Collaborative
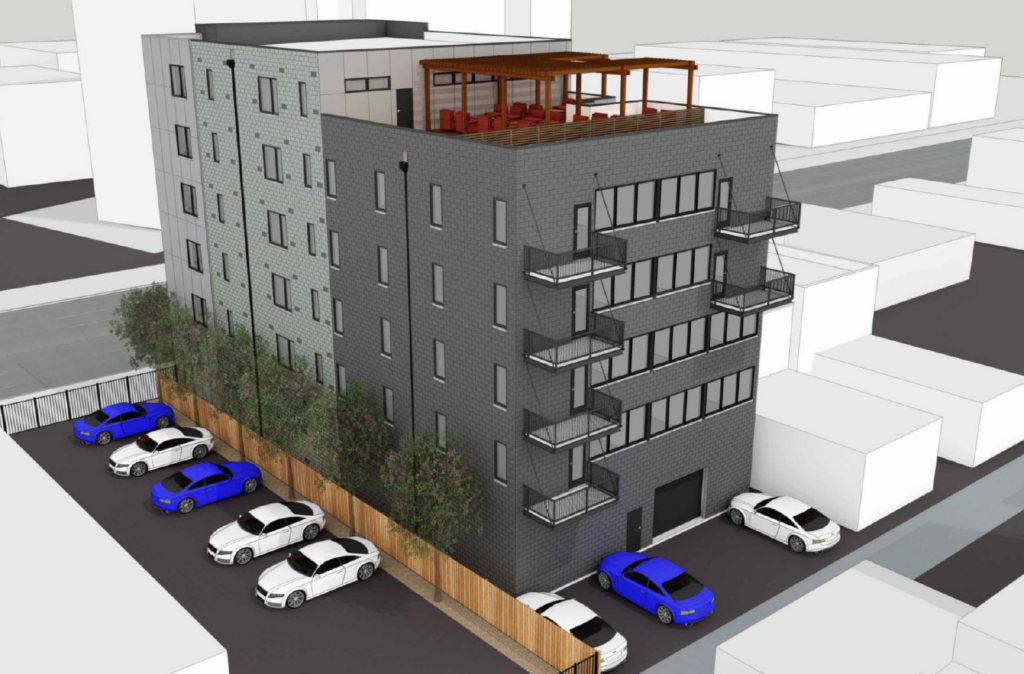
Rendering of 5830 N Broadway by Nicholas Design Collaborative
The ground floor would contain roughly 1,400 square-feet of retail space fronting Broadway along with a residential entrance. Residents would have access to a handful of parking spaces in the rear, while the upper floors will hold 20-residential units made up of 20-percent studios, 20-percent one-bedrooms, and 60-percent two-bedroom layouts.
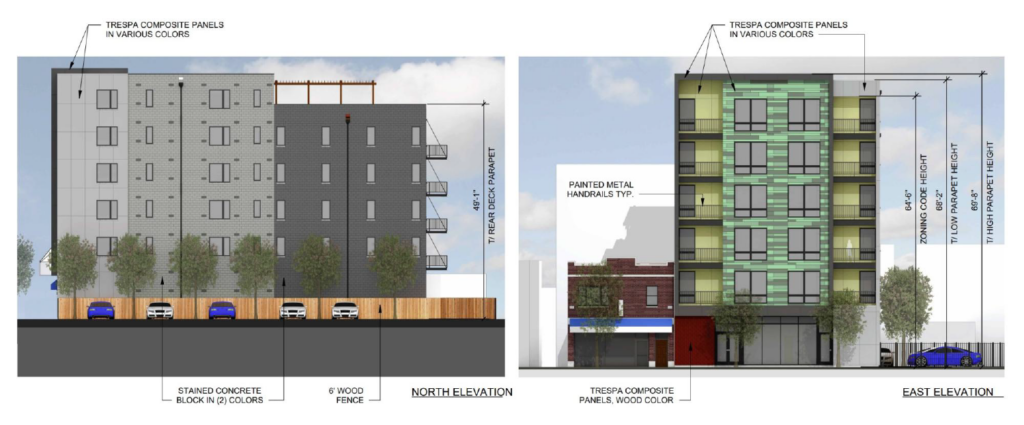
Elevations of 5830 N Broadway by Nicholas Design Collaborative
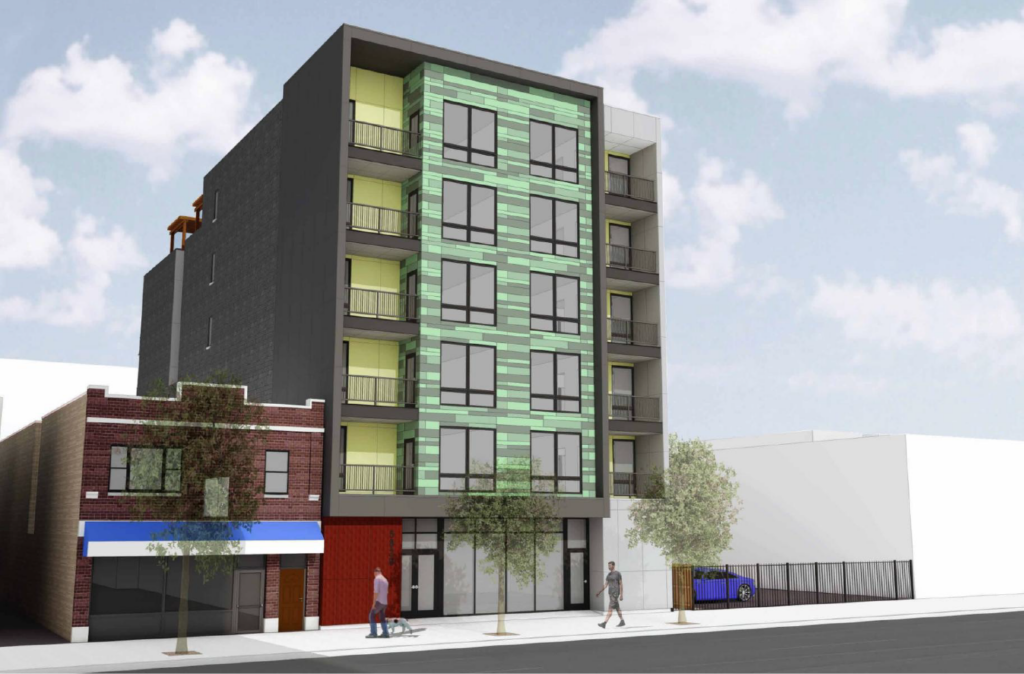
Rendering of 5830 N Broadway by Nicholas Design Collaborative
Four of the aforementioned apartments will be considered affordable and some will feature private balconies, however all will have access to a shared rooftop deck on half of the top floor while the rest will contain solar panels. Though at the moment no budget or construction date has been announced, the proposal will not head to the city for necessary approvals.
Subscribe to YIMBY’s daily e-mail
Follow YIMBYgram for real-time photo updates
Like YIMBY on Facebook
Follow YIMBY’s Twitter for the latest in YIMBYnews

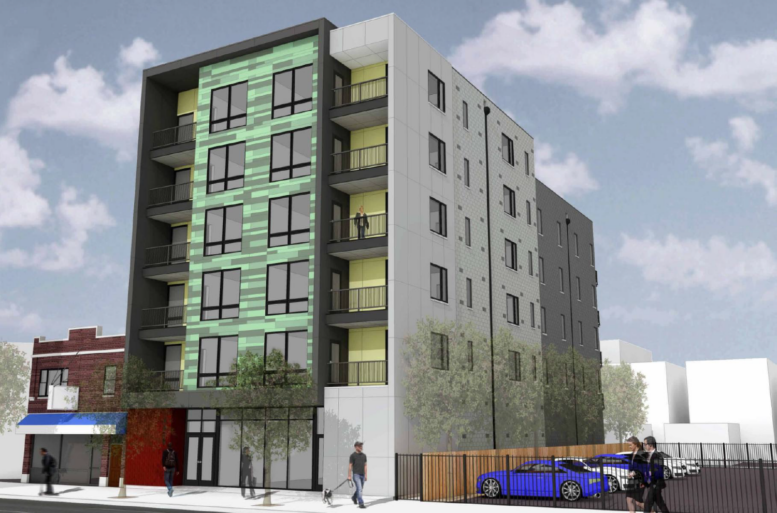
What a hideous thing. Who are these people designing such buildings?
Truly. It wouldn’t be horrendous if they’d swap the green for brick, but….
Our community needs to demand higher quality architecture. Materials matter and we have to stop architects and developers from using the most common, low cost materials. Let’s get some pride back into the architecture in Edgewater.
Is the lot on the side, over the wood fence, part of the property too?
No, the parking lot next to the proposed structure belongs to the building represented as a white box in the final rendering. And yes, I could do without the gimmicky bright colors but that seems to be the in-thing right now.
Heinous.
Concrete box/blocks. Adds nothing architecturally appealing to the streetscape.
Honestly don’t think the green is what’s bad here. It’s the yellow that throws it off.
Built with Legos?
This feels like an April Fools joke, and I like bold architecture. What firm is this so I can make sure nobody accidentally considers using them.
Take four different ugly buildings, select one wall of each and put them together.
I do not much like the garish colors but that can be changed in the future with paint or a different cladding. The developer Peter Nichols lives nearby, so we can complain to him in person if the property is not well managed, assuming he is not going to sell it after 3 years. My concern is with the lack of adequate rear and side set backs. The condo at the the southwest corner of Broadway and Ardmore has much less impact on its Magnolia facing neighbors because the developer increased the rear distance through community negotiation. I look forward to seeing how the windows are placed in the final rendering. These look like pretty dark apartments to me.
Once the Alder overrides the community. The west side of Broadway was downzoned for a reason. There are residences behind the bldgs. The east side has no down zoning. There was no community meeting and input on line was ignored. Once again, not enough parking spaces creating more congestion and parking nightmares. This is unacceptable and the bldg us an ugly box.
I don’t particularly care for the colors but I think the modern design is in line with several other buildings that have gone up on Broadway recently so don’t think it will look entirely out of place. I’m also pleased to see a majority of 2 and 1 BR units vs. tiny studios. I live in the neighborhood and shared my support of the project with the Alderwoman, and am happy to see she supported it.
I am so tired of hearing complaints about parking every time a new development is proposed. We live in the third largest city in the country with a robust public transportation system, especially on the north side. With the number of people who occasionally drive and own cars as a convenience and not a necessity, not everyone is going to be able to park in front of their building, or even on their block. What we need to reduce traffic and congestion are fewer cars, not more parking spaces. Welcome to city living.
This development is 0.2 miles from the Thorndale red line stop and along a major bus route! It’s hard to imagine a better spot in Edgewater to be car-free.