The Chicago Plan Commission has approved a residential development at 1333 N Kingsbury Street in the Near North Side. Located just west of the intersection with N Halsted Street, plans for the slender mid-rise were revealed earlier this year by the development team, which consists of ZSD Corp and Structured Development.
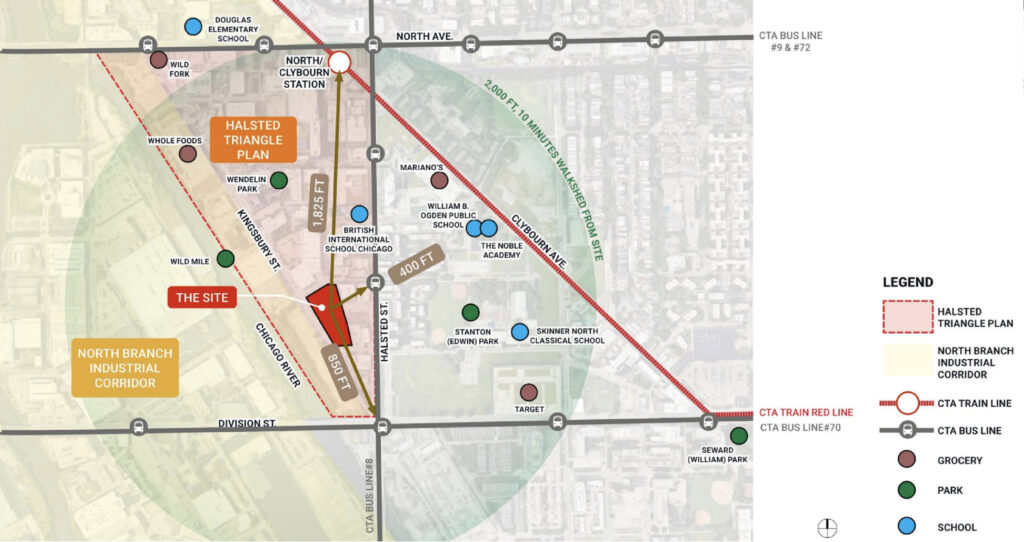
Site map of 1333 N Kingsbury Street by FitzGerald Associates
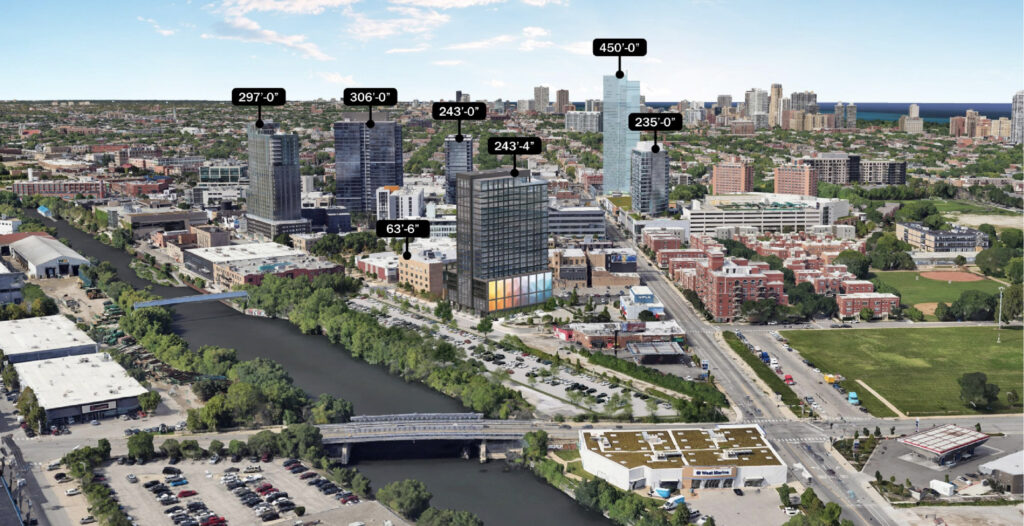
Rendering of 1333 N Kingsbury Street by FitzGerald Associates
Designed by FitzGerald Associates, the 23-story tower will replace part of a surface lot currently used by an adjacent office building owned by the same team. It will be anchored by a six-story podium that will house a small lobby, a bike parking room, and a 238-vehicle parking garage. This garage will be shared between the aforementioned office and future residents.
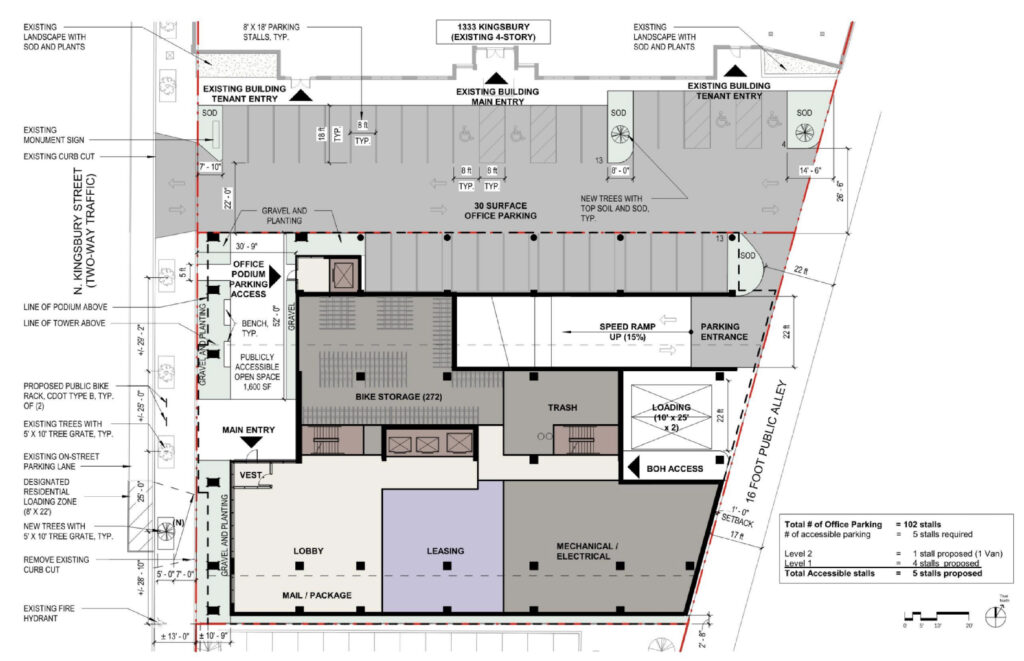
Floor plan of 1333 N Kingsbury Street by FitzGerald Associates
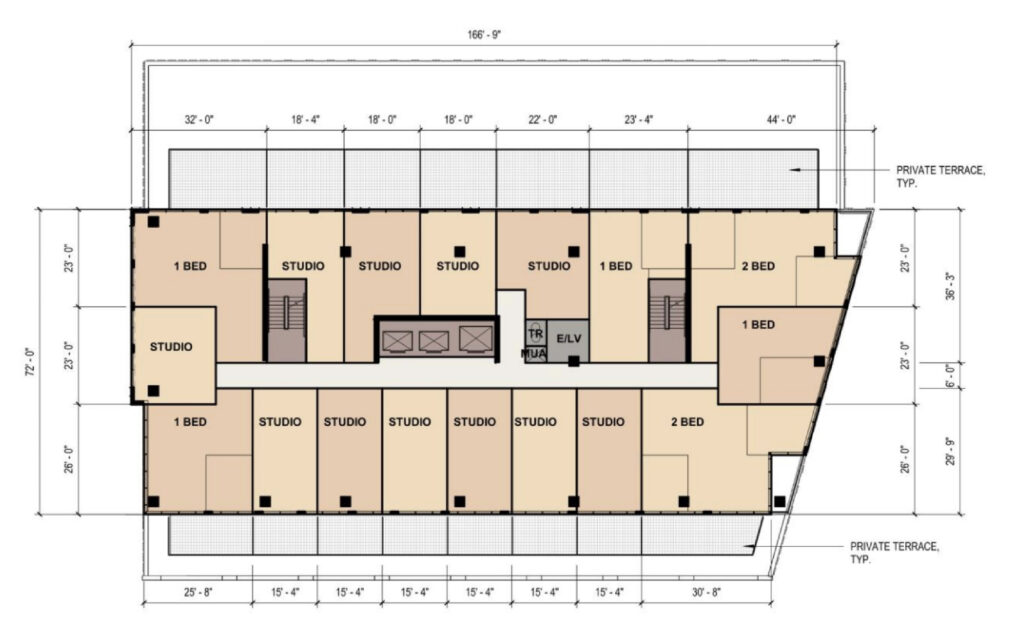
Floor plan of 1333 N Kingsbury Street by FitzGerald Associates
The floors above will contain 272 residential units, consisting of 176 studios, 64 one-bedroom units, and 32 two-bedroom units. Of the total, 55 units will be designated as affordable. While some apartments will feature private terraces or balconies, all residents will have access to a rooftop amenity floor and an outdoor pool deck.
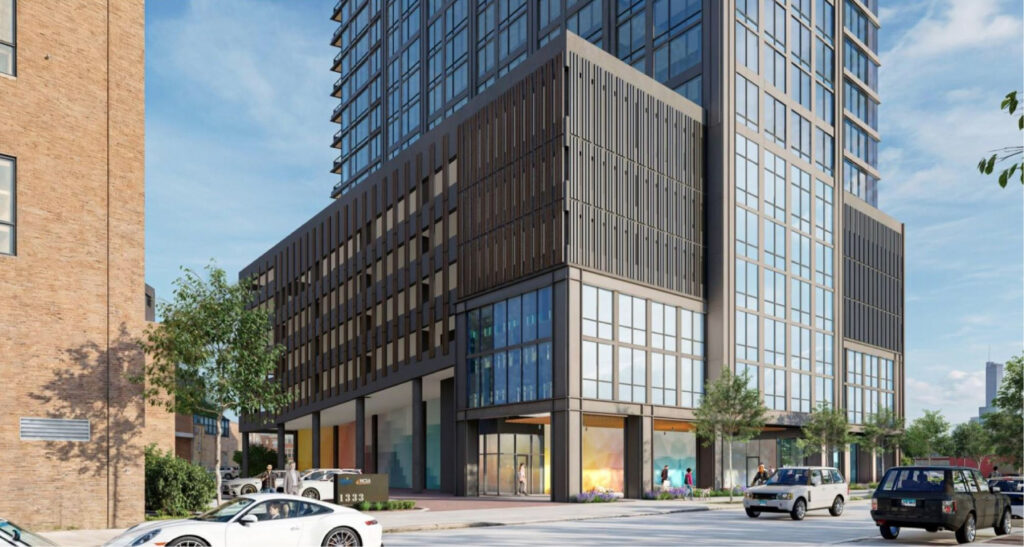
Rendering of 1333 N Kingsbury Street by FitzGerald Associates
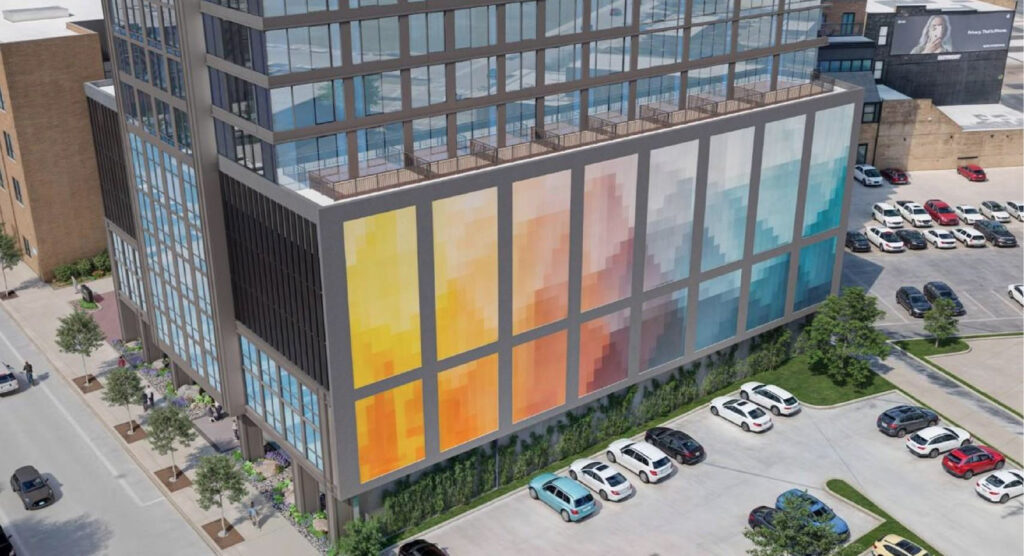
Rendering of 1333 N Kingsbury Street by FitzGerald Associates
Similar to other nearby buildings, the 243-foot-tall tower will adopt an industrial aesthetic, with a glass facade accented by a dark metal grid. Plans also indicate large-scale murals on the side walls. While the total cost has not yet been disclosed, the development team aims to break ground in the second half of 2026, with an estimated construction timeline of 18 to 24 months.
Subscribe to YIMBY’s daily e-mail
Follow YIMBYgram for real-time photo updates
Like YIMBY on Facebook
Follow YIMBY’s Twitter for the latest in YIMBYnews

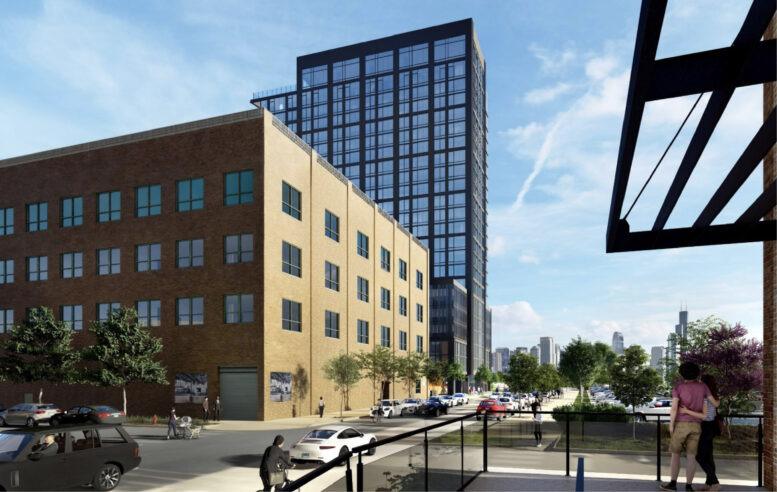
An absolute dud of a parking podium monstrosity. It’s like no one cares about making livable high rises. This should be a TOD oriented building being so close to the red line and #8 bus.
I agree, that parking podium is awful.
But Chicagoans like to drive, lets be honest. The transit system just isn’t adequate to get everybody to all of their preferred destinations. Chicago isn’t New York.
Not that driving in Chicago is pleasant. It sucks.
What does livable mean?
Is that some sort of ceramic mural on the south facade? I suppose that will be visible from the Division St bridge, anyway. I hate how these properties ignore the North Branch, it seems like such a lost opportunity.
We don’t know what will replace the unused parking lot directly adjacent to the river. The city needs to think about the river front, height of buildings directly on the river, room for a river walk, public amenity space – but I both digress and rant… sigh
Let’s hope this is NEVER built .
On the wrong site George, you’re looking for NIMBY.
Such hate on a regular old building on a parking lot… chances are ppl looking to live in that particular area may have a car since its closer connected to main roads/highways. I am pro density
How do I apply for the affordable 1 bedroom apartment?
Need to add at least small retail to all high rises. Otherwise, it leaves an inactivated, non walkable podium. All high rises have more than enough people living in the building to support retail.