The 400 Lake Shore North Tower continues its rise into the Chicago skyline, while panels of glass make progress of their own up all four façades of the building. As of the final week of April 2025, concrete had been poured up to level 19, and the fourth level of window wall was nearing completion.
There is also recent news on what to expect on the east side of Lake Shore Drive at DuSable Park, which will be included in the North Tower phase but still has to go through the city’s approval process.
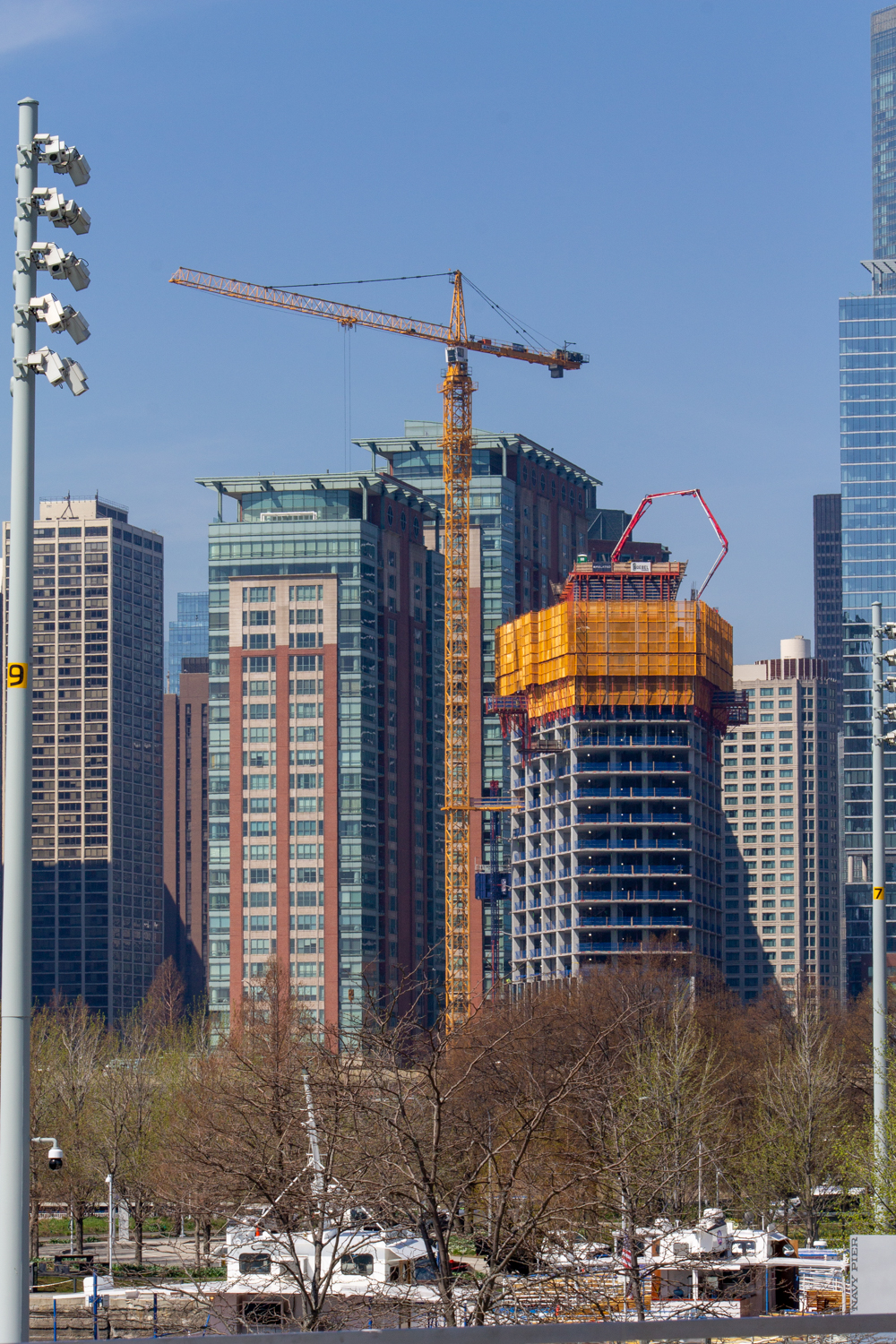
A view of the tower from Navy Pier. Photo by Daniel Schell
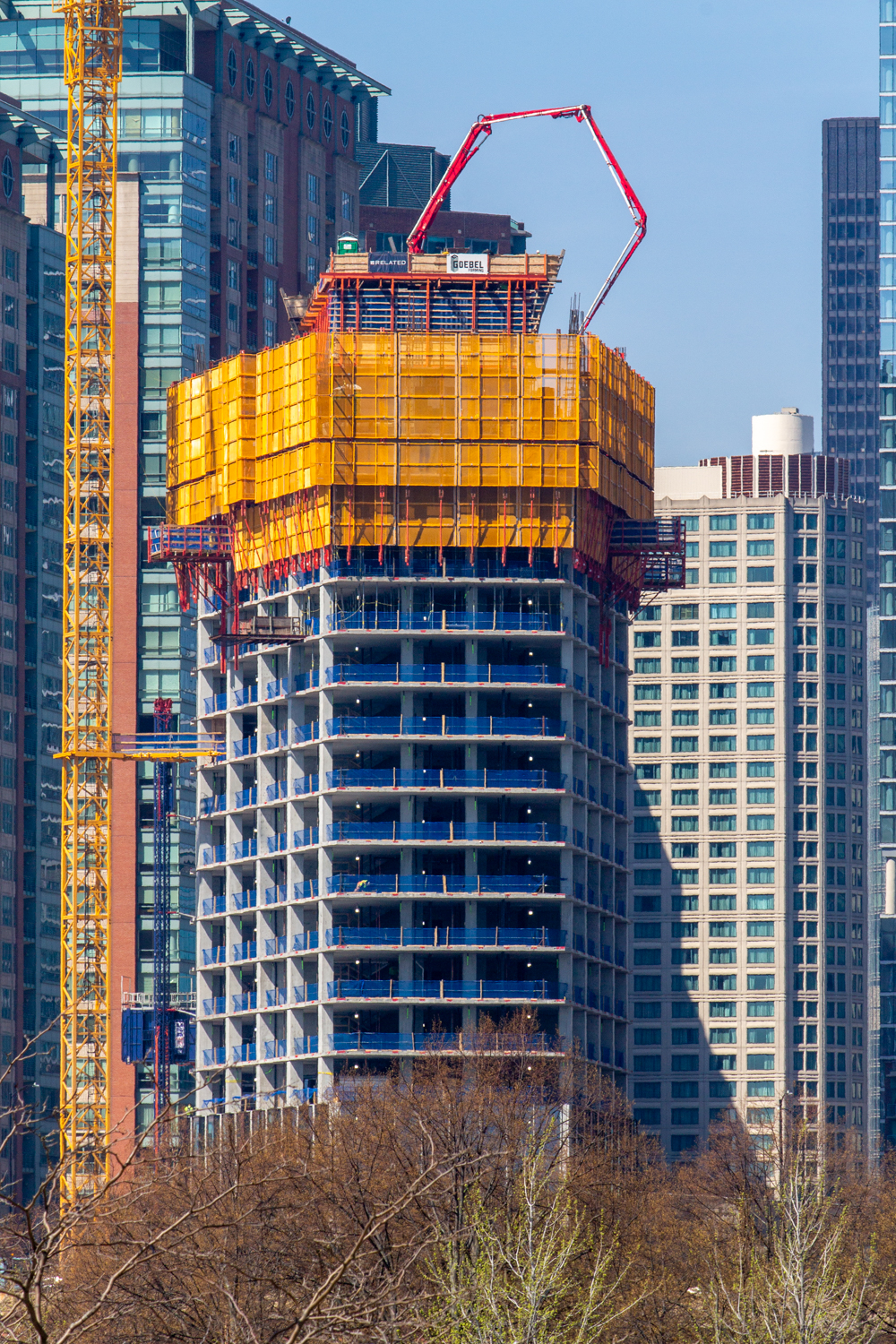
Soon, treetops won’t be able to hide the glass progress. Photo by Daniel Schell
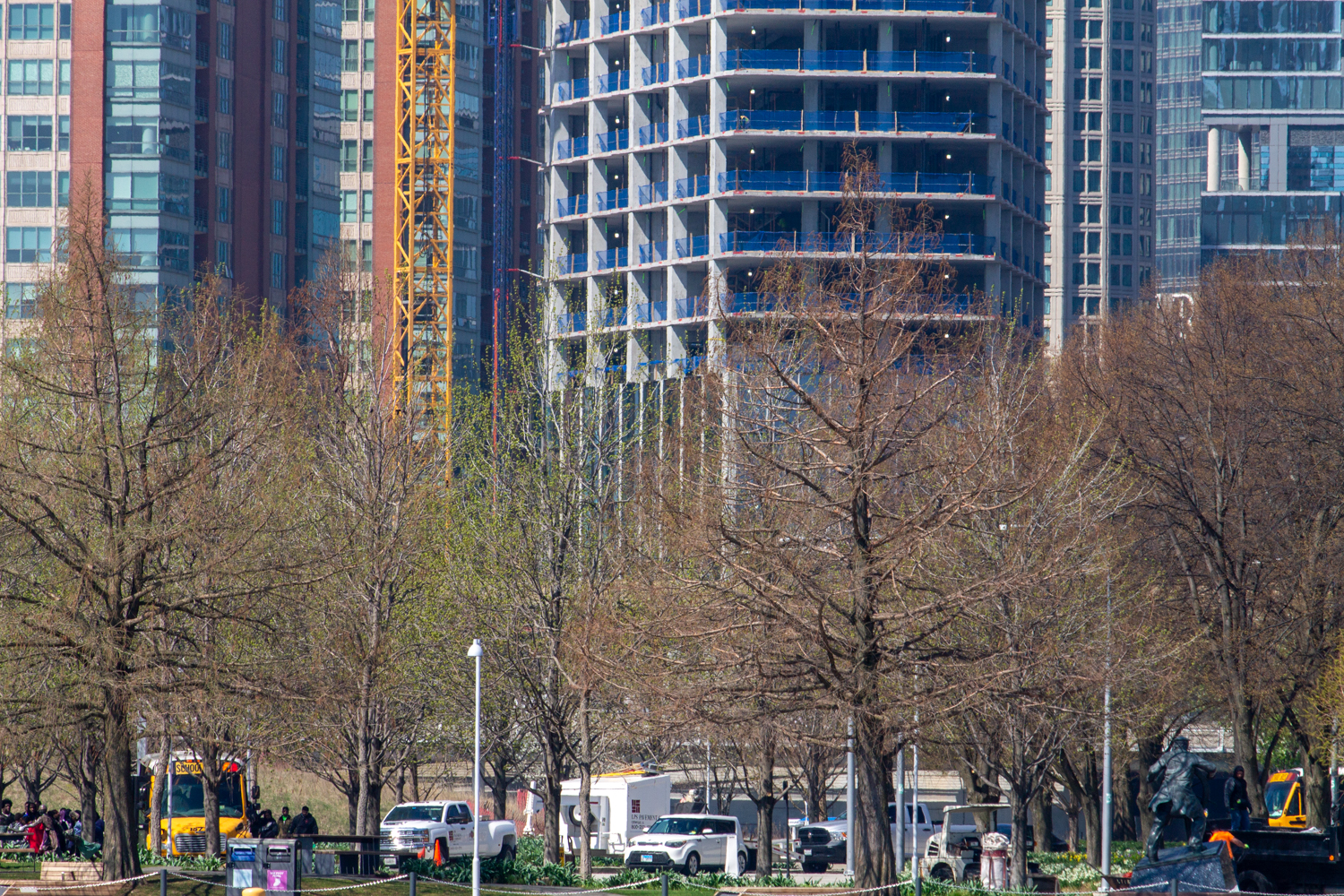
Photo by Daniel Schell
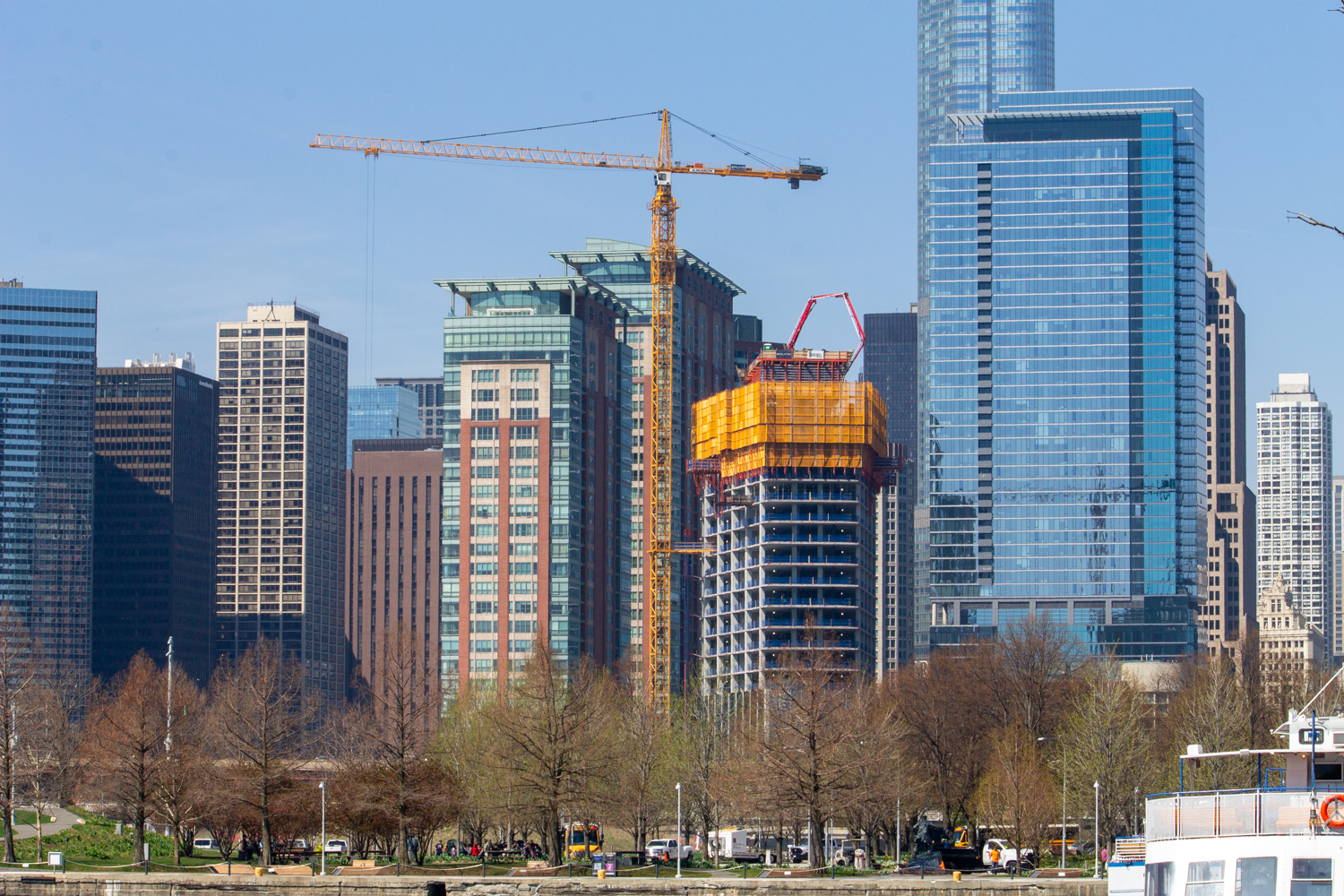
Photo by Daniel Schell
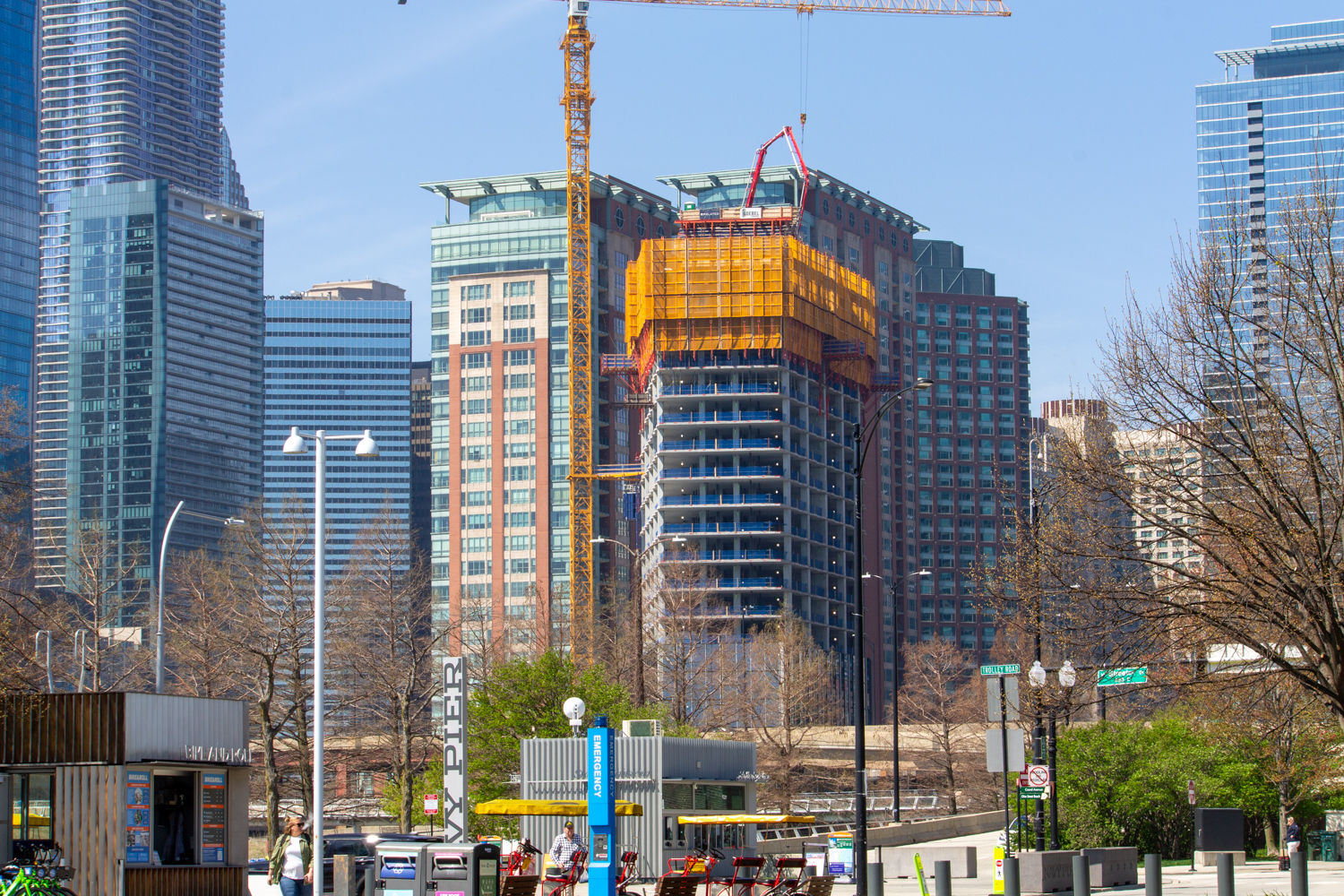
Photo by Daniel Schell
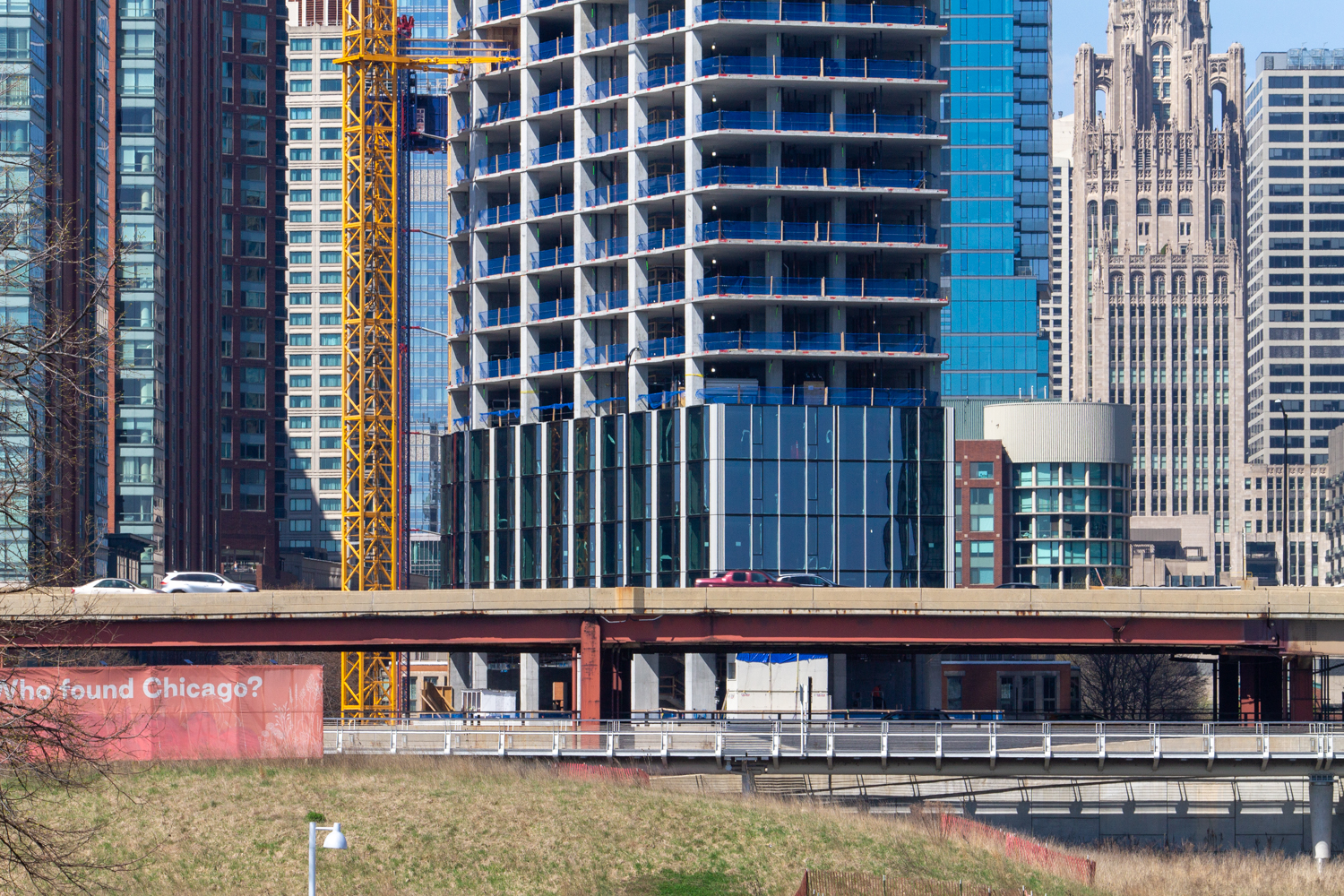
Looking across Ogden Slip from Polk Bros Park. Photo by Daniel Schell
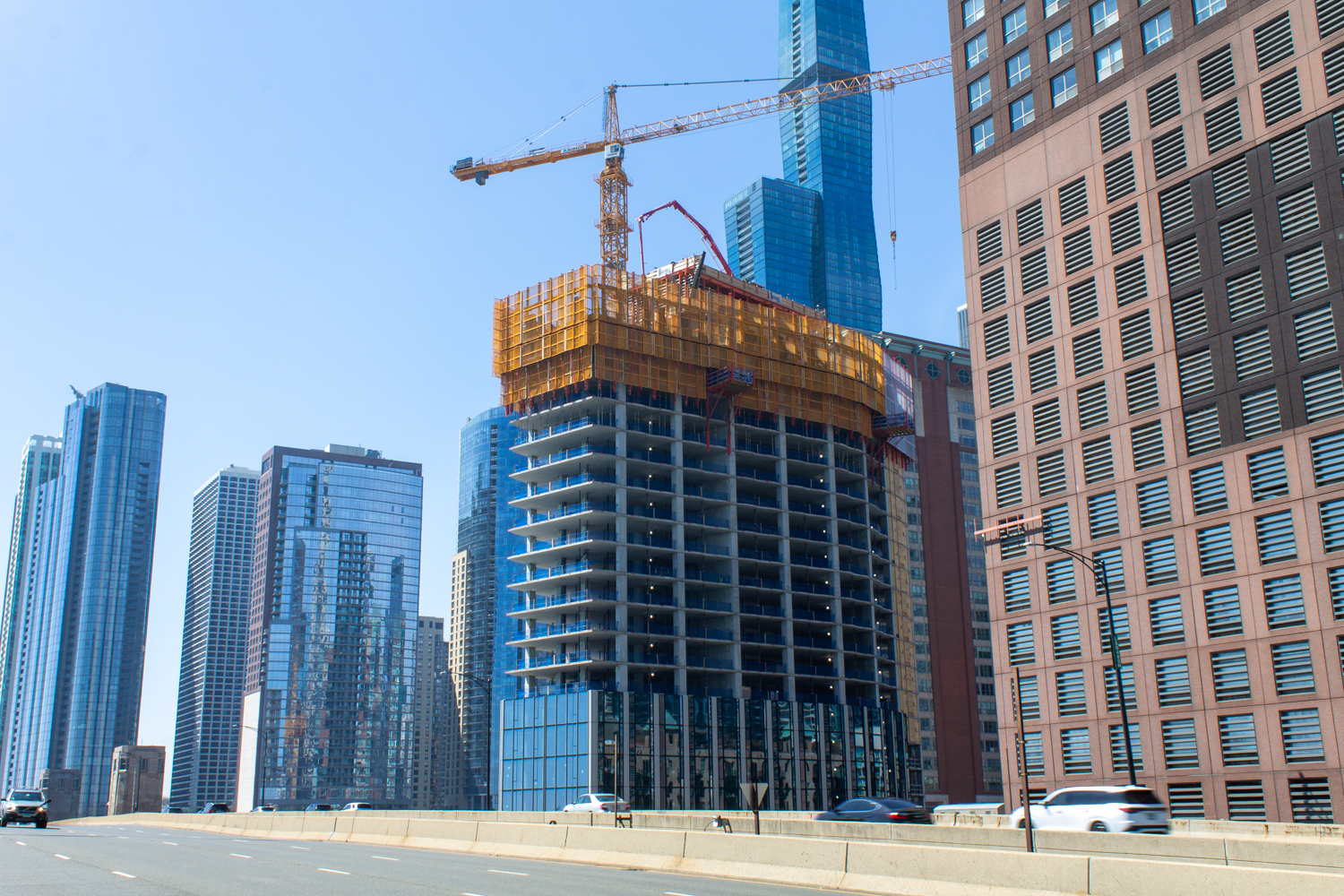
Photo by Daniel Schell
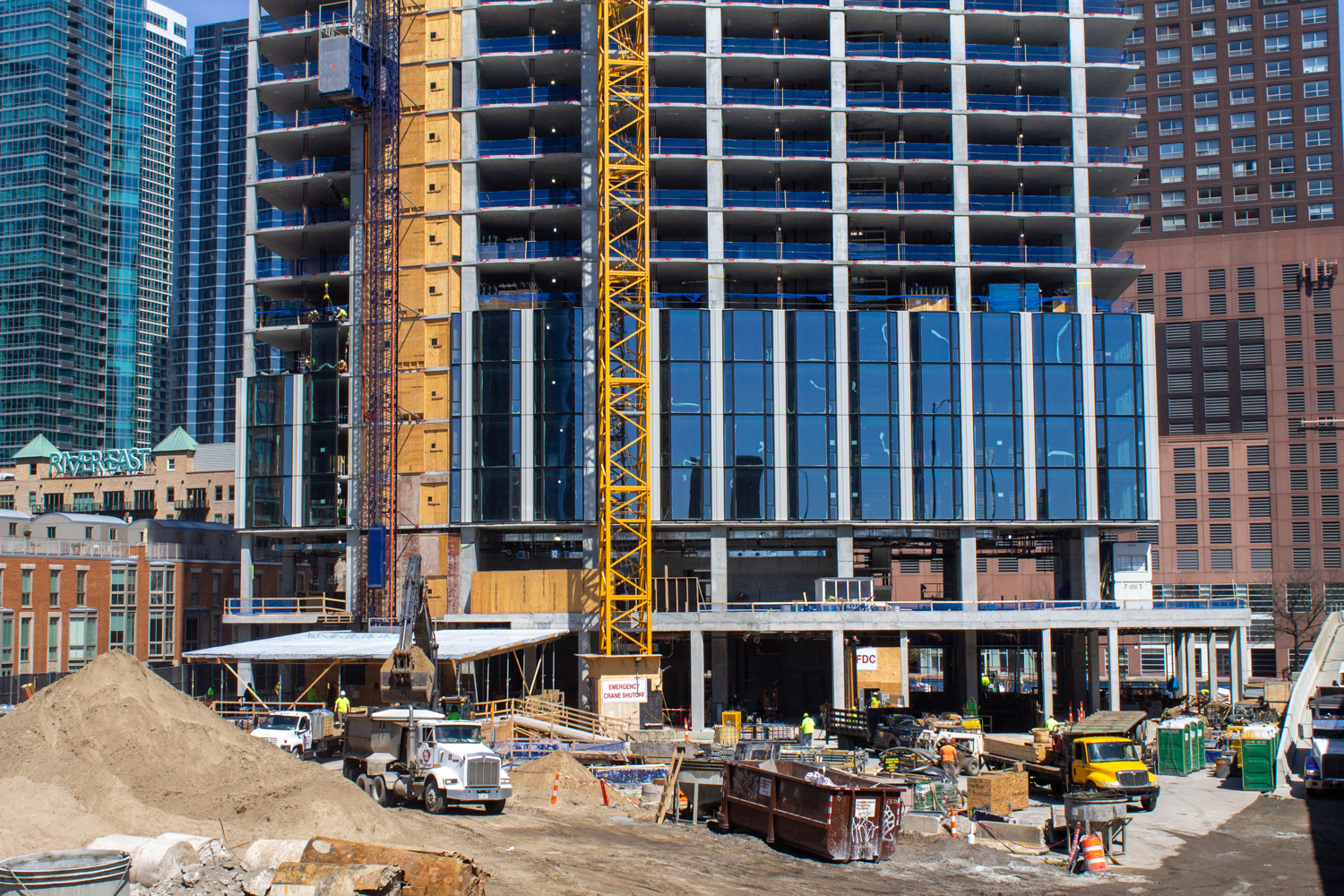
Photo by Daniel Schell
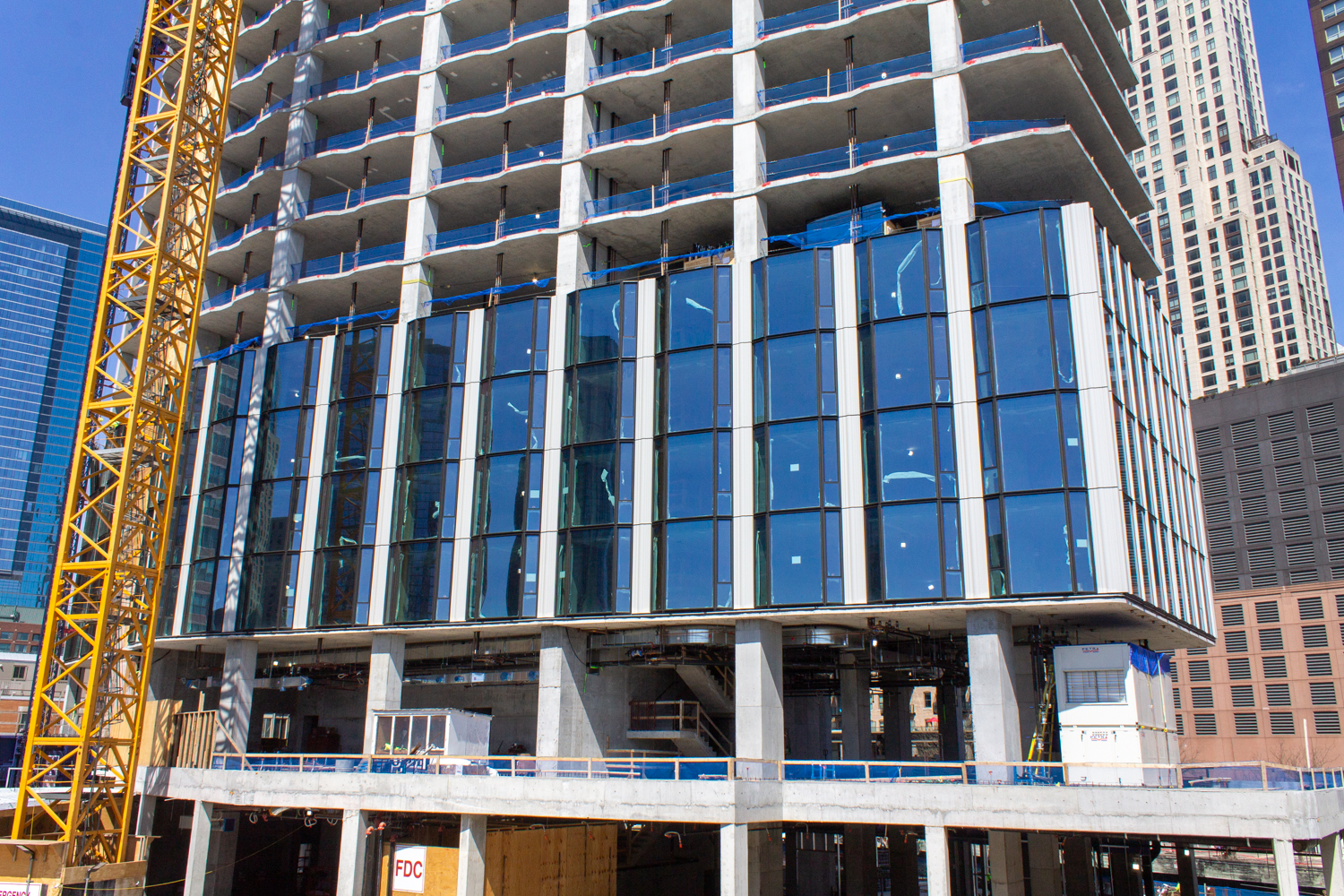
Photo by Daniel Schell
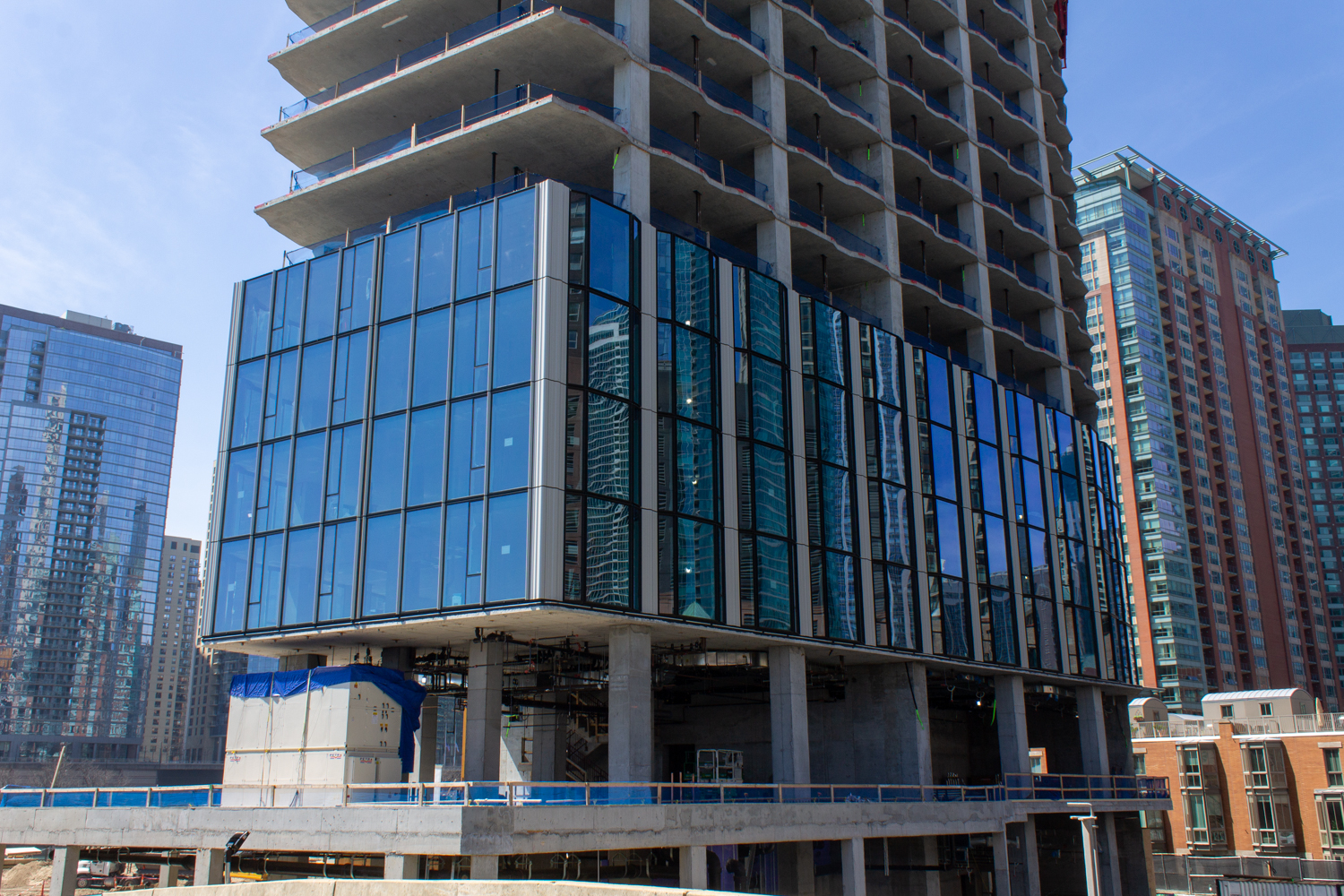
Photo by Daniel Schell
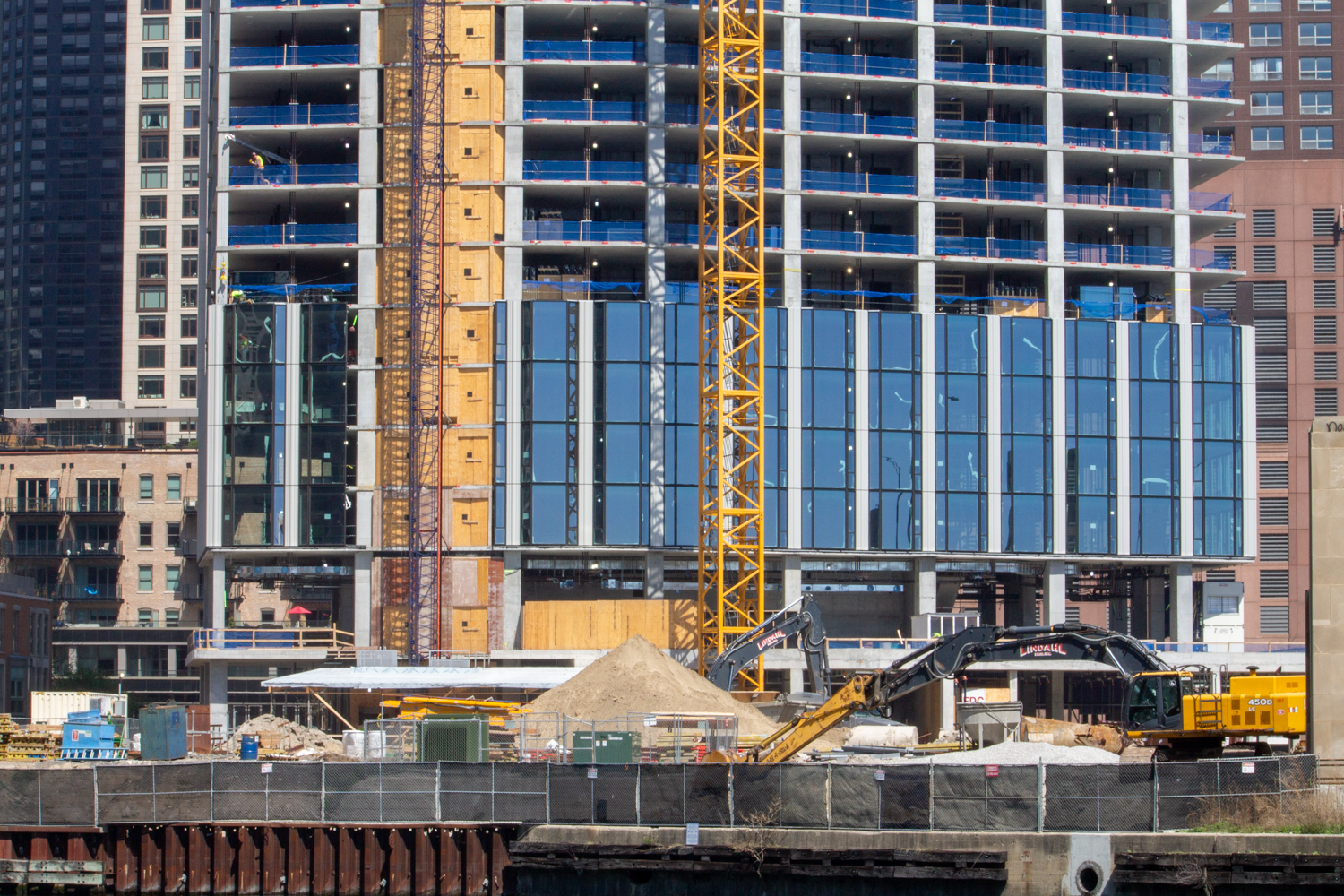
Photo by Daniel Schell
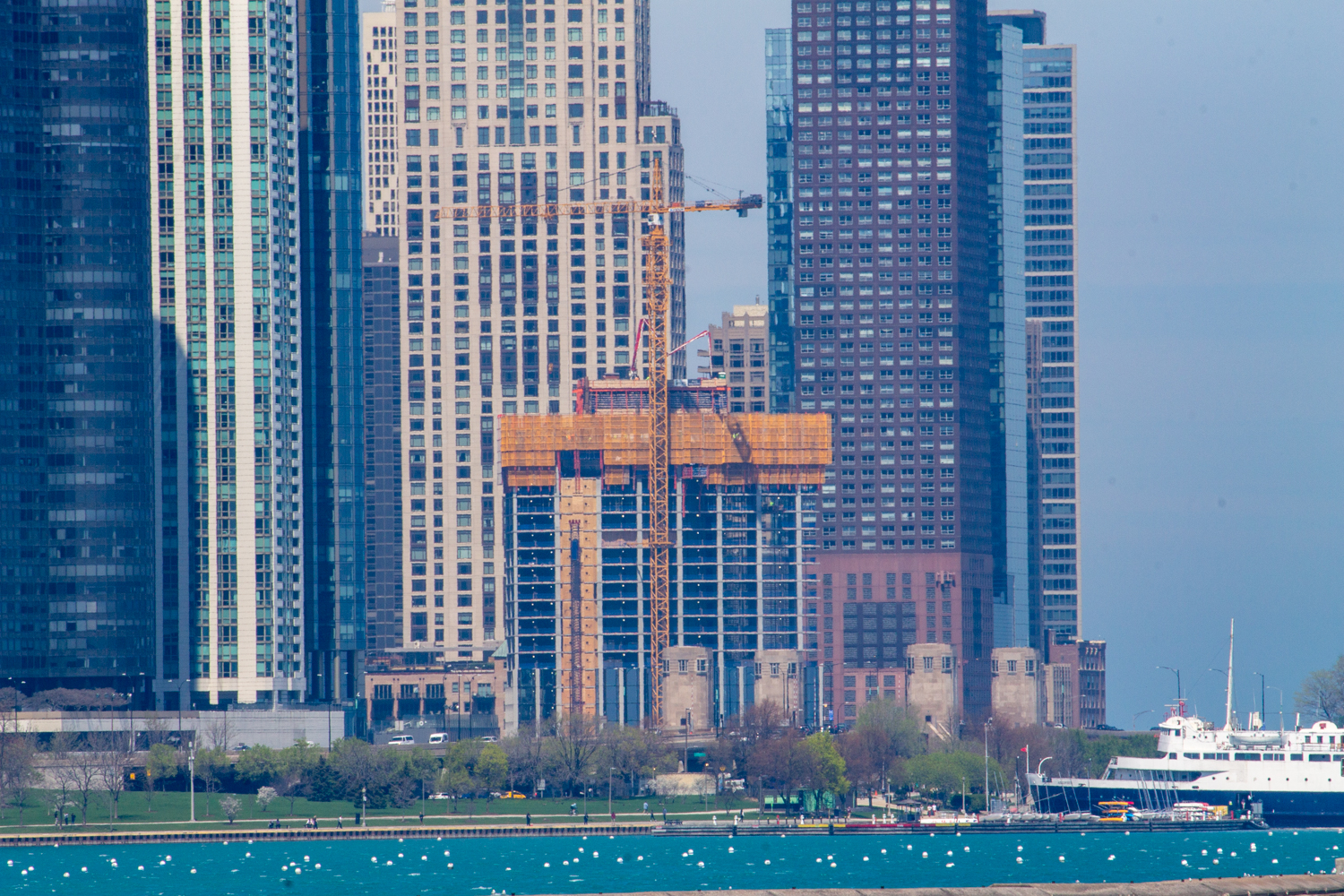
Looking across Monroe Harbor from Solidarity Drive. Photo by Daniel Schell
The glass guys were on point, installing three panels in a 30-minute time span during this visit. Photos below show them filling in the gap between the construction hoist and a corner apartment on the sixth floor of the tower’s south façade.
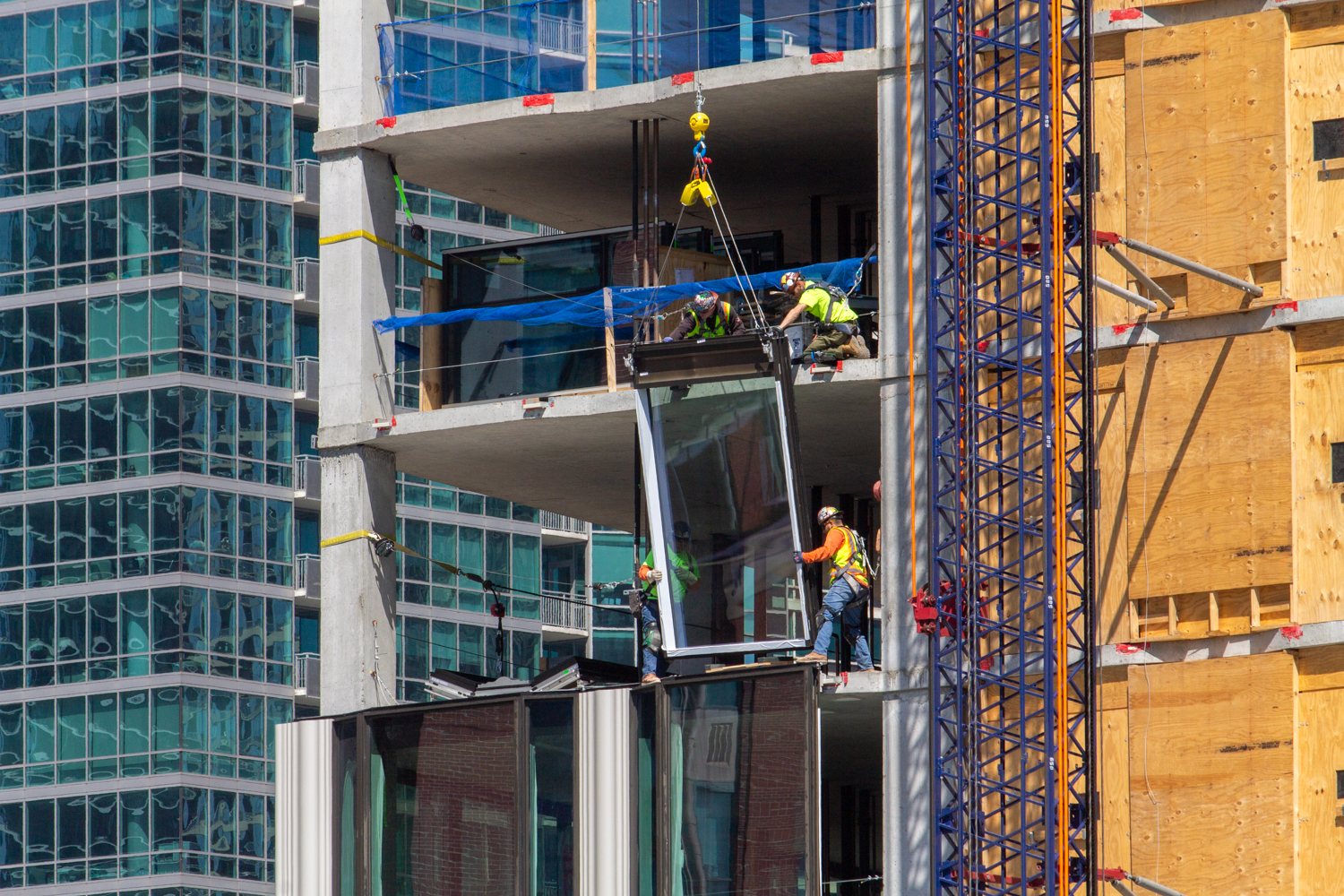
Photo by Daniel Schell
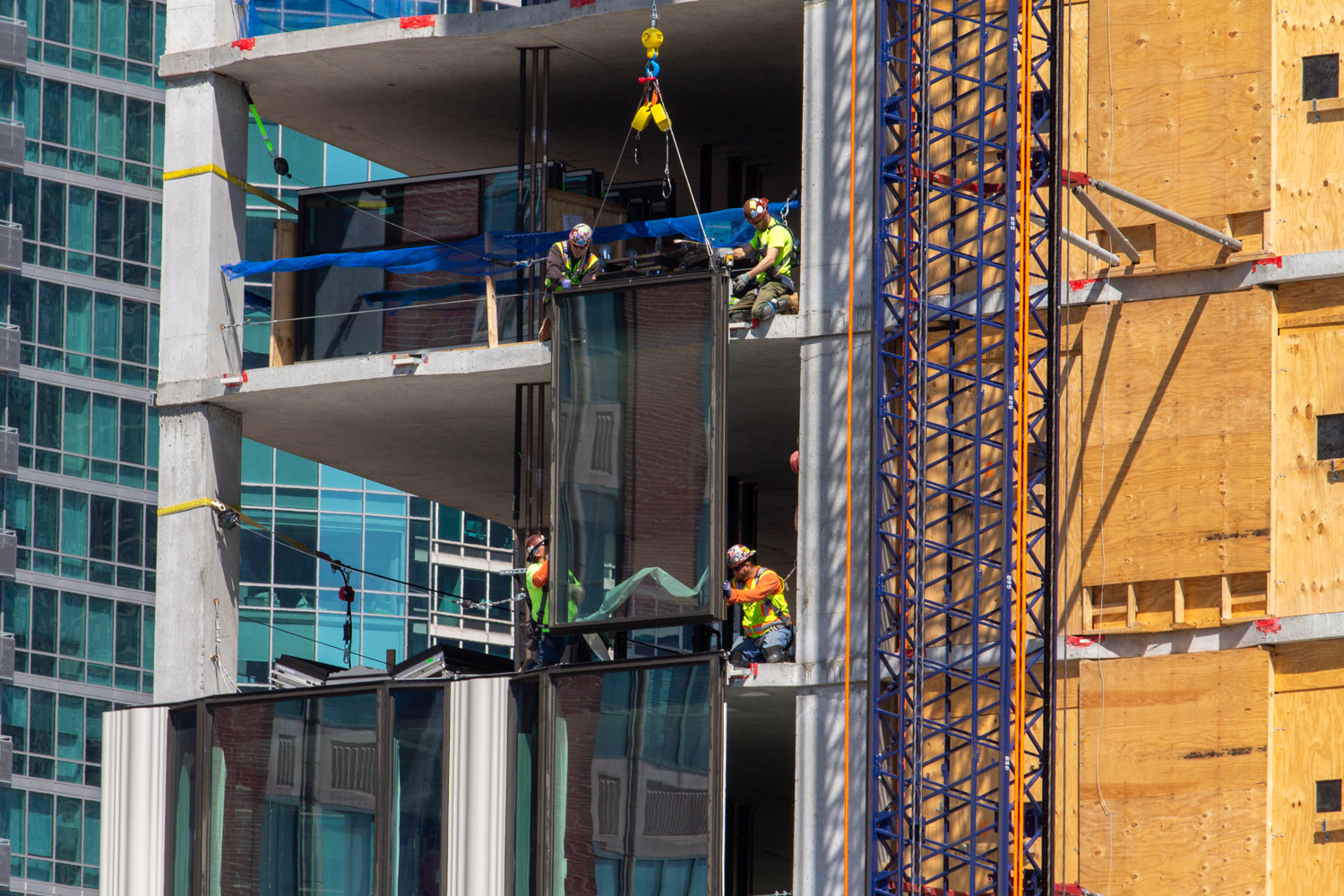
Photo by Daniel Schell
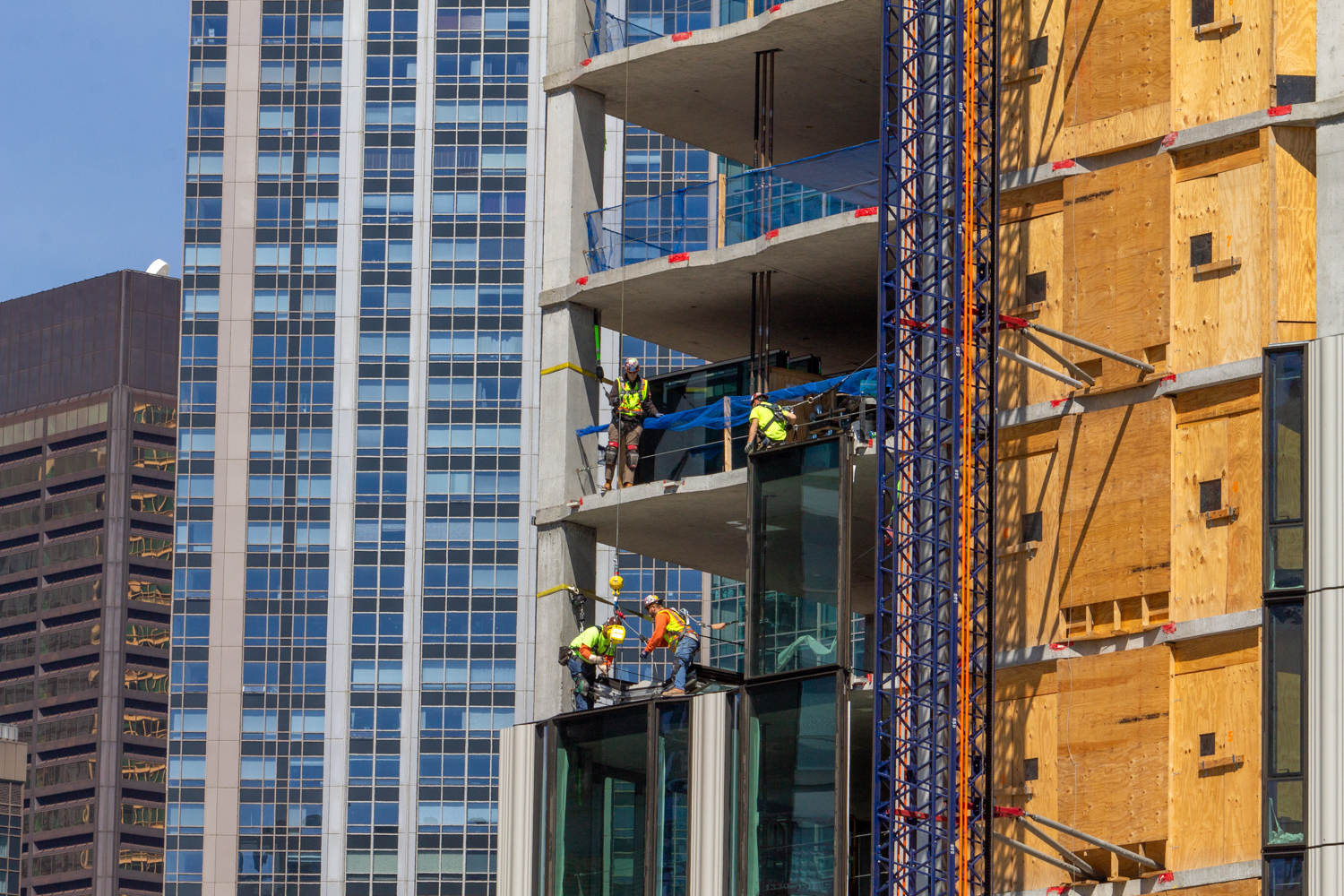
Photo by Daniel Schell
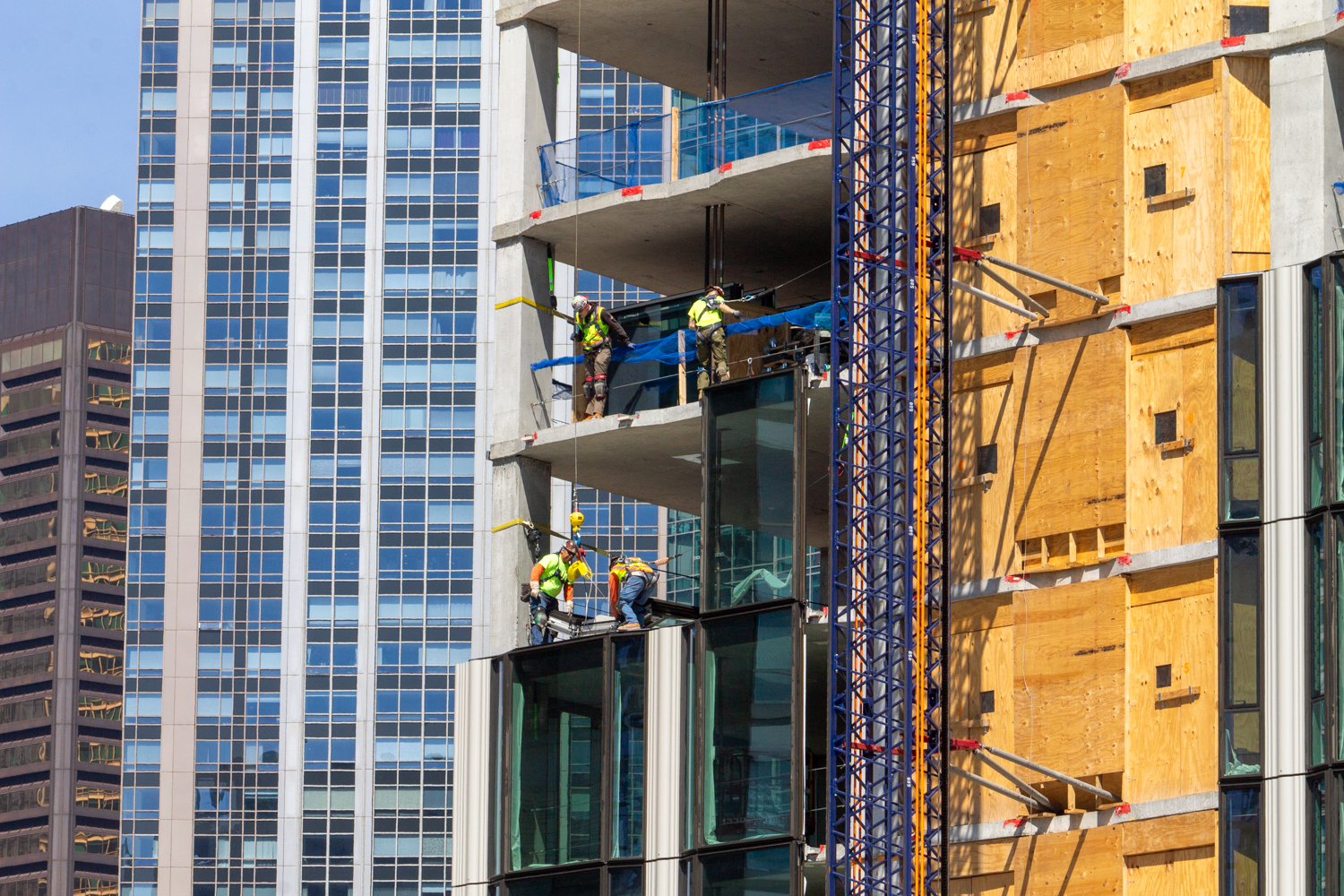
Photo by Daniel Schell
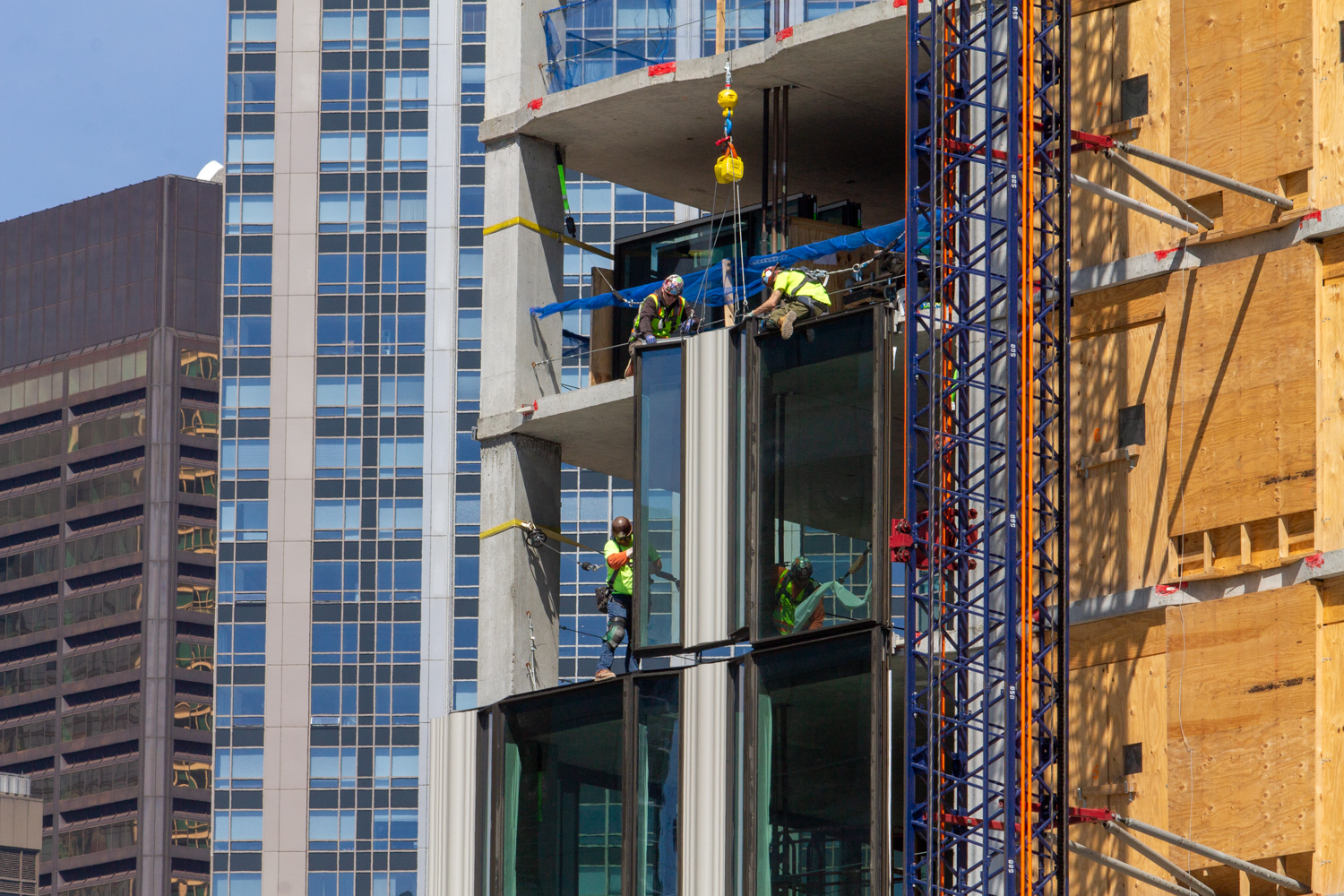
Photo by Daniel Schell
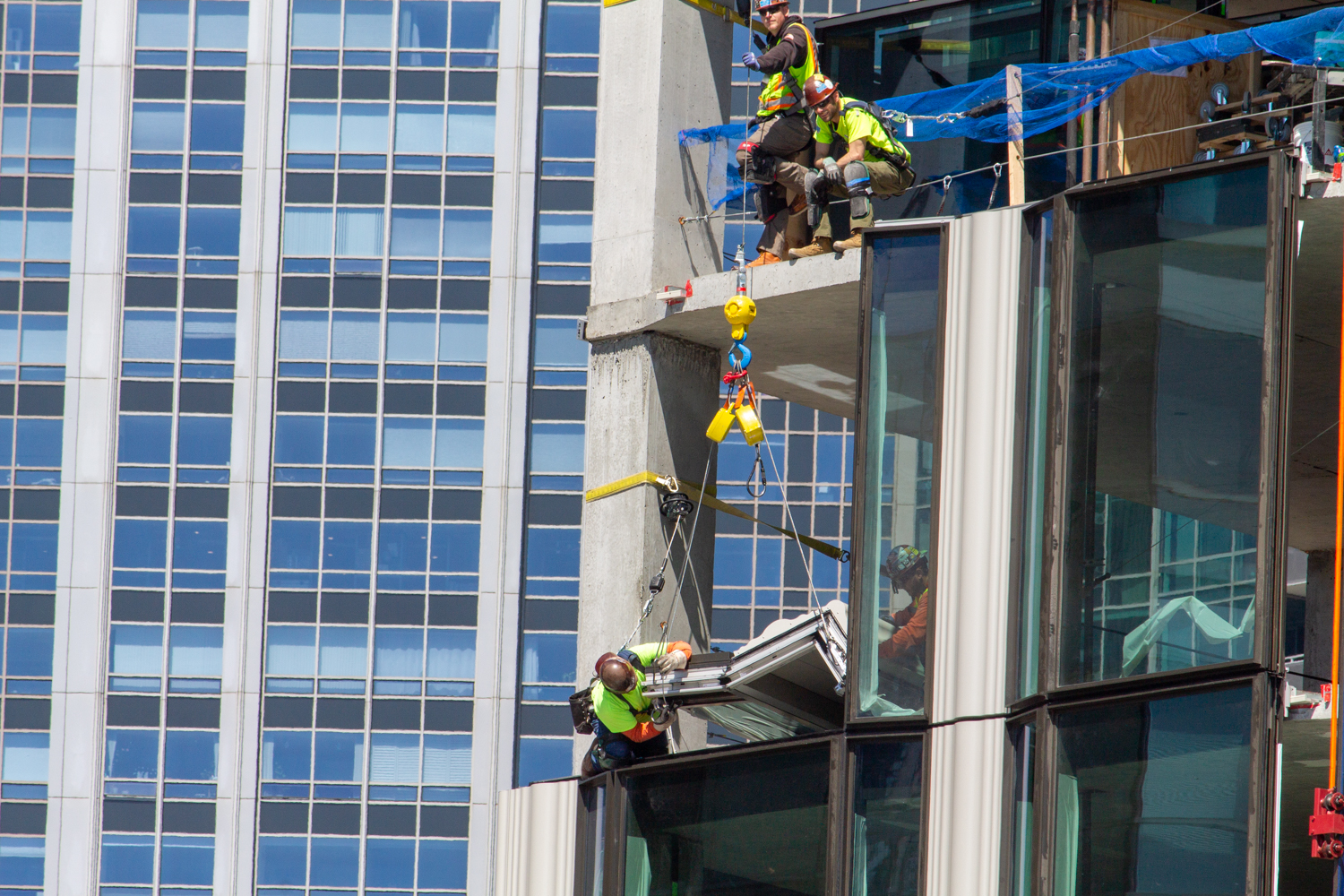
Photo by Daniel Schell
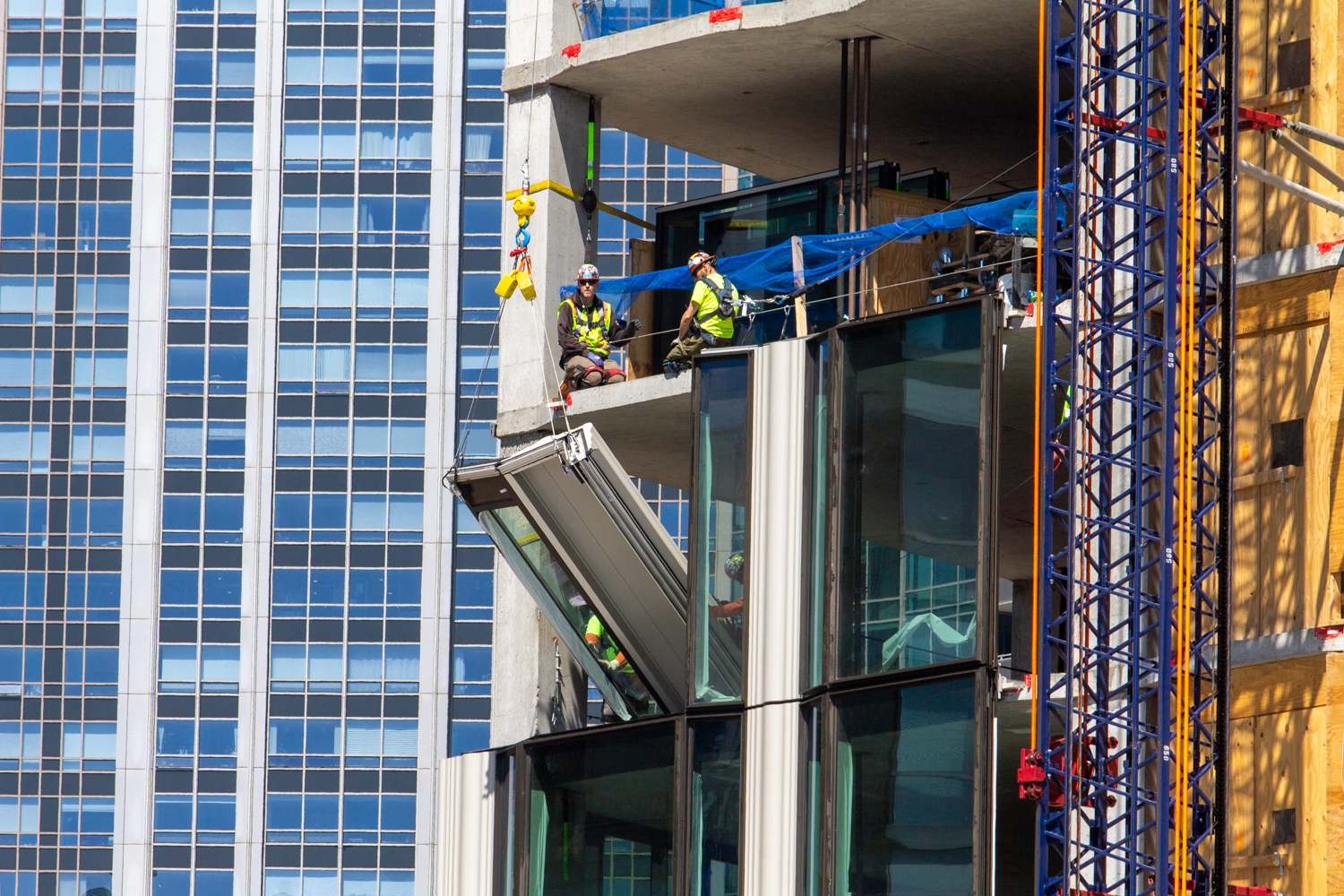
Photo by Daniel Schell
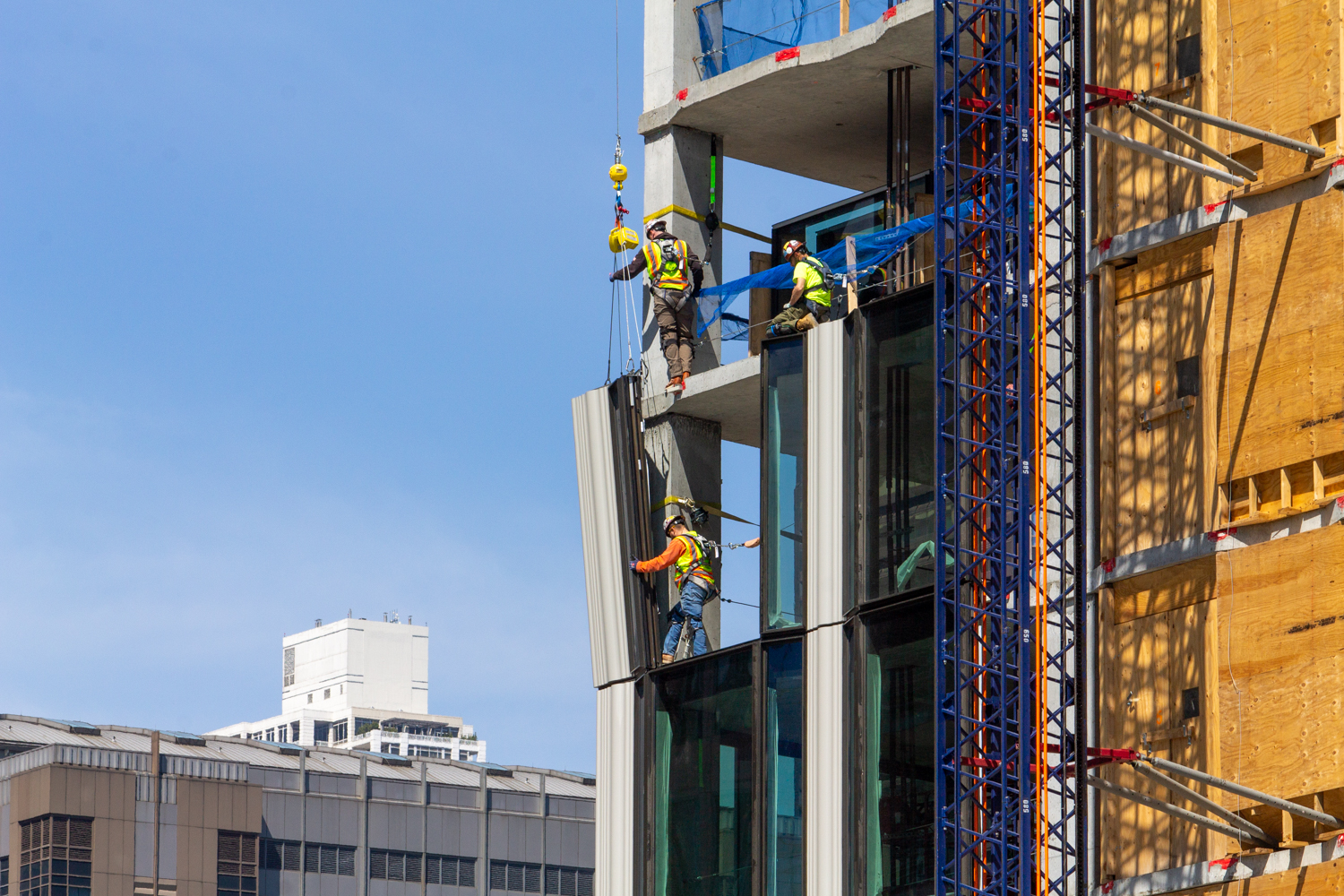
Photo by Daniel Schell
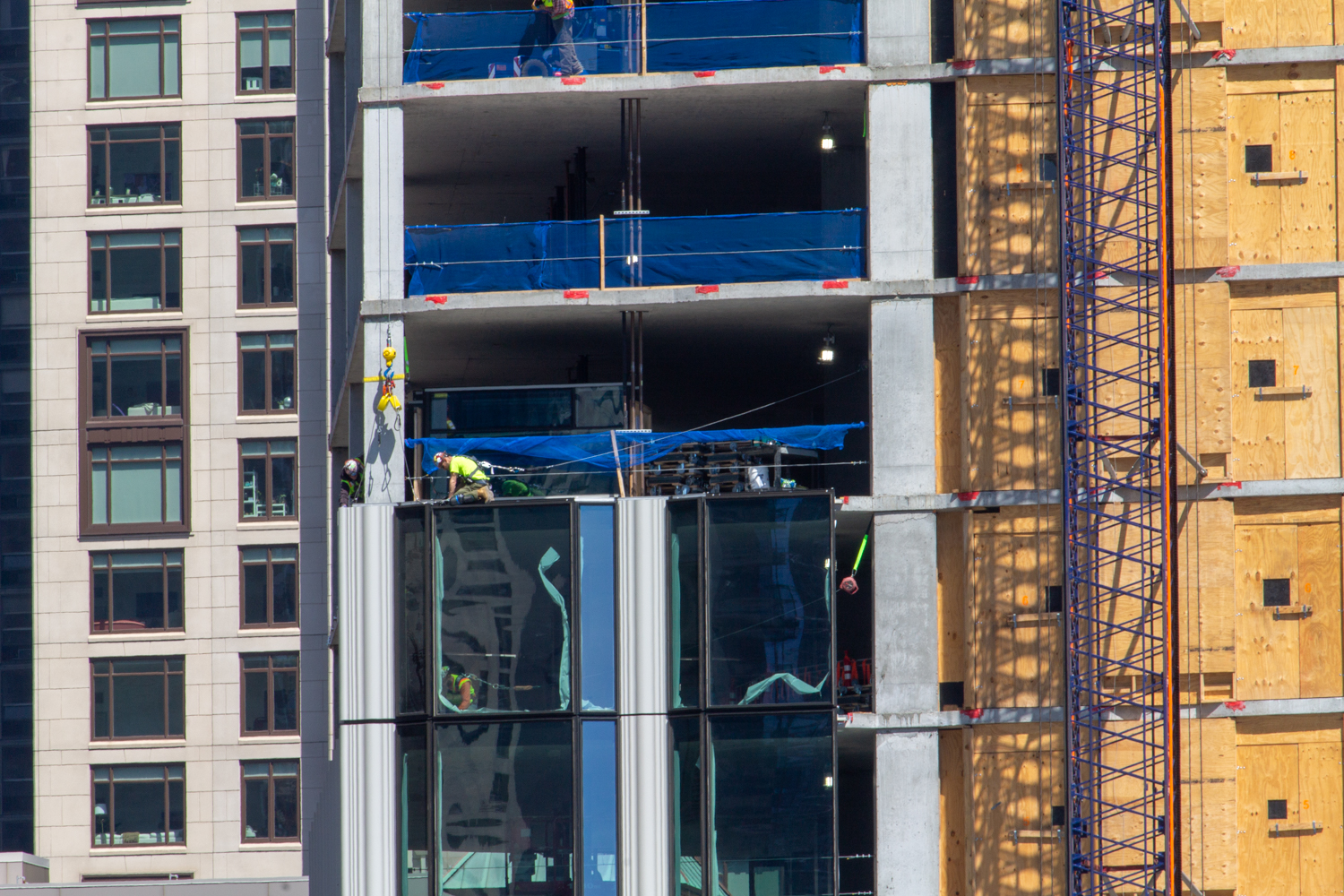
Photo by Daniel Schell
There is deep excavation ongoing just south of the tower’s footprint. A mountain of sand is evidence of how much digging has been done.
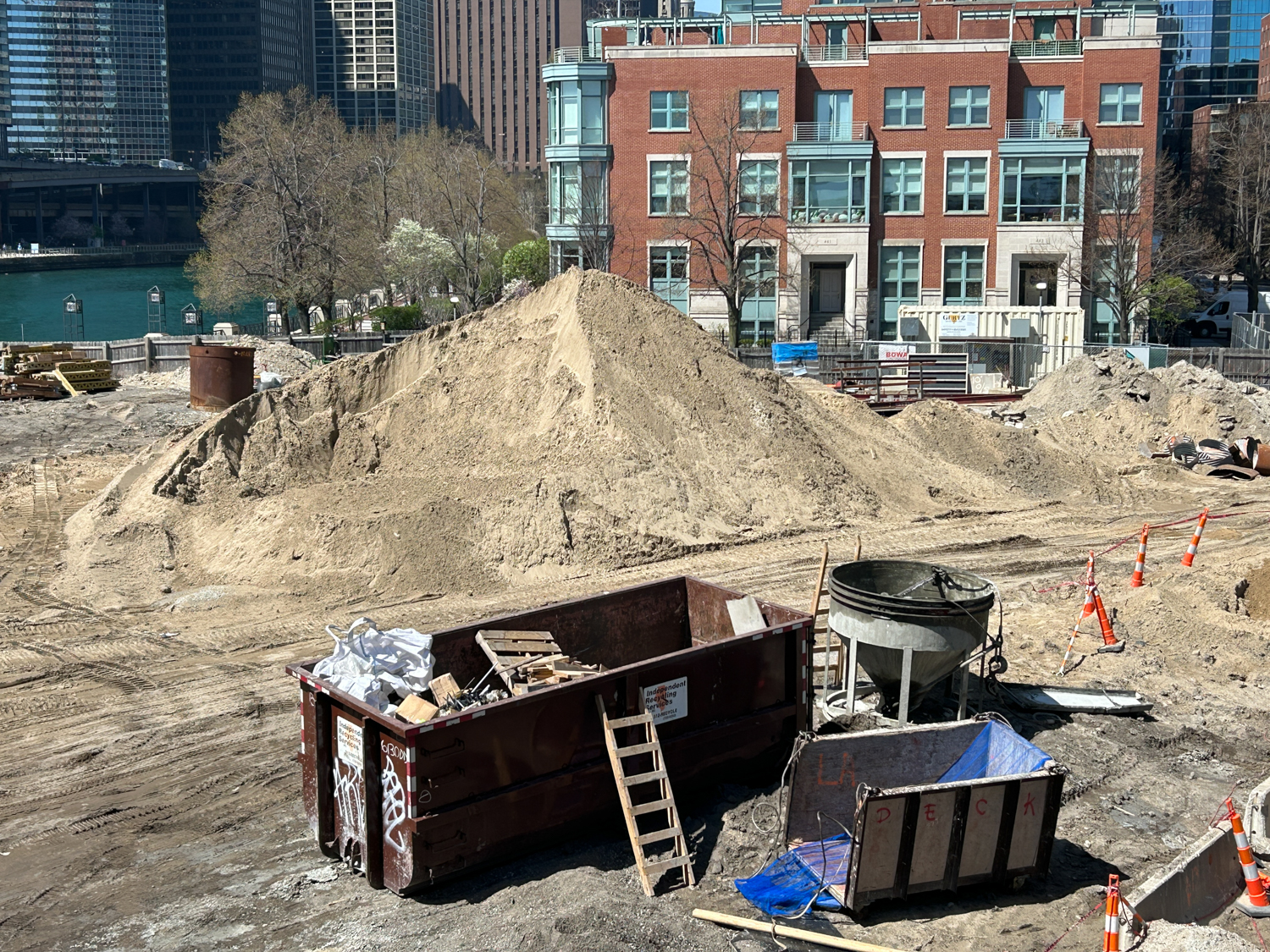
Photo by Daniel Schell
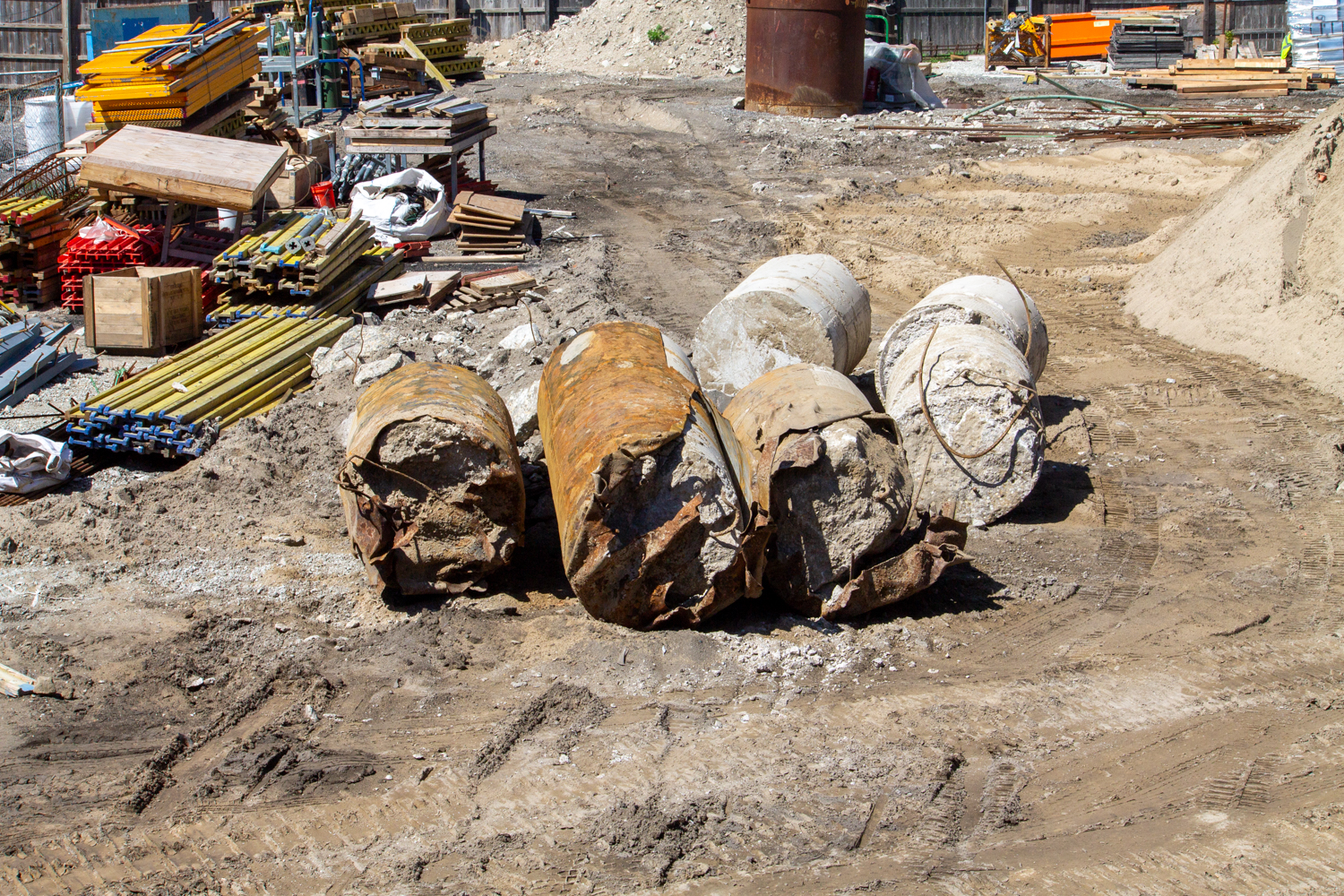
(Old or fresh?) caissons removed form the ground. That steel looks old. Photo by Daniel Schell
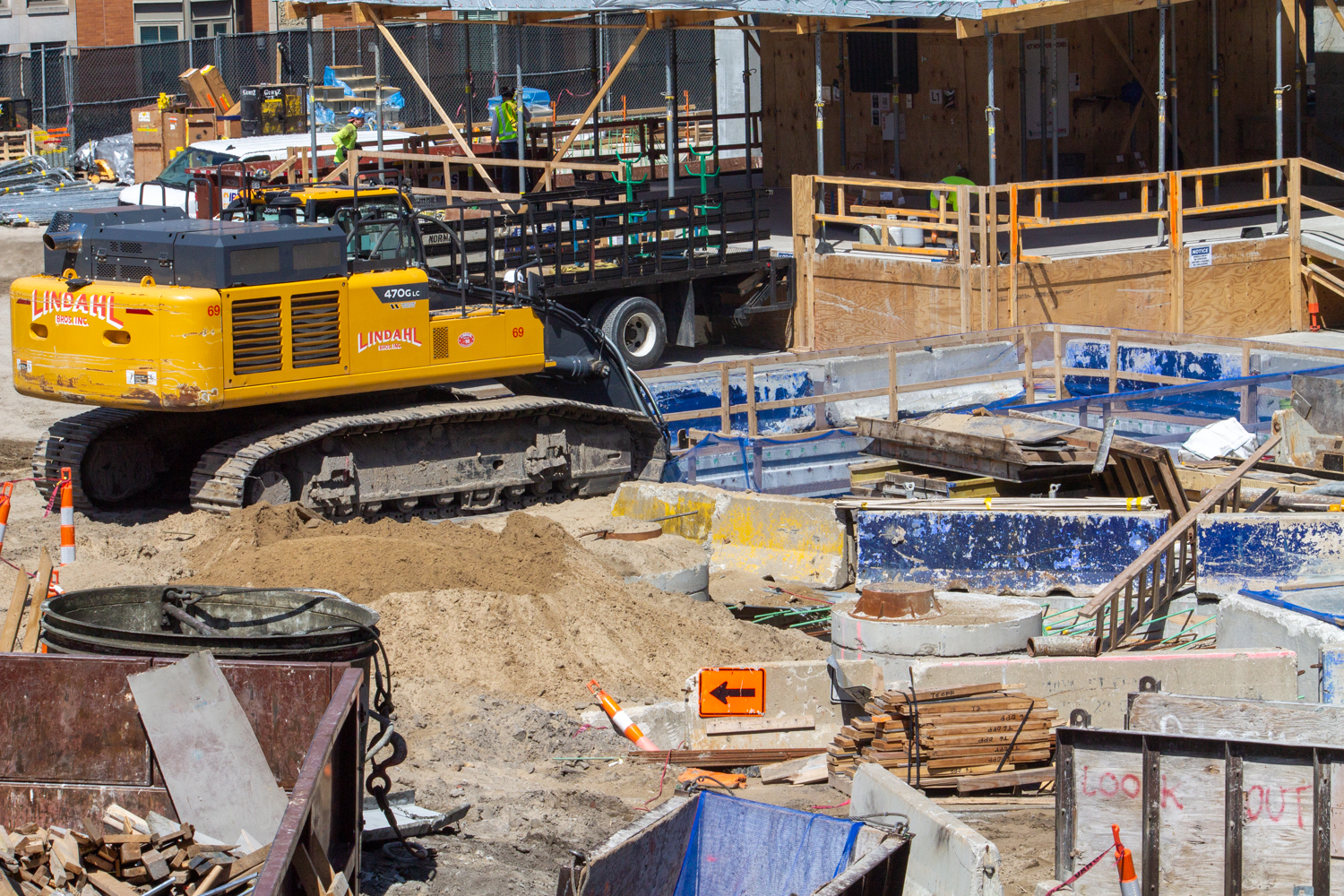
The excavator reaching deep into a pit of sand. Photo by Daniel Schell
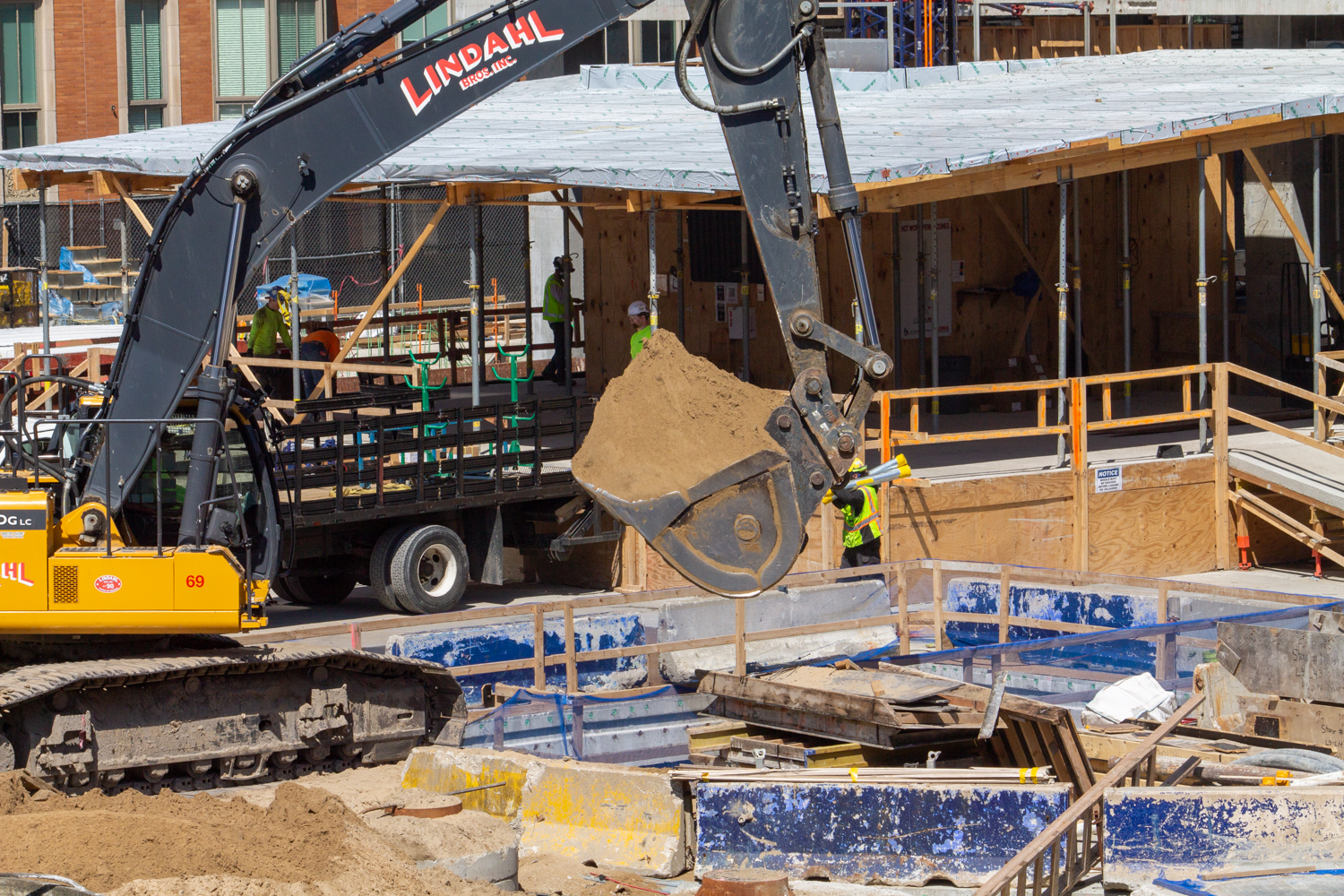
Photo by Daniel Schell
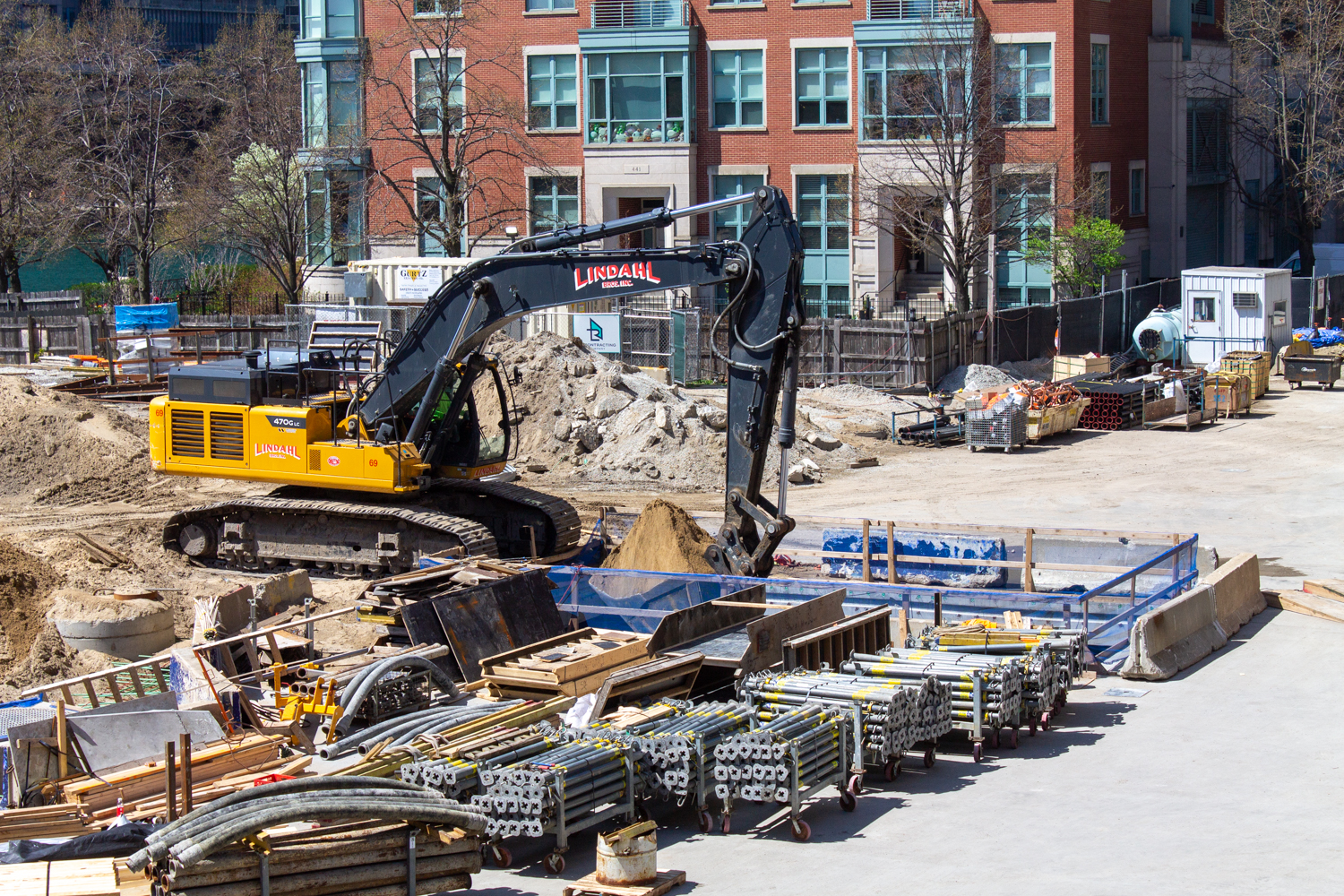
Photo by Daniel Schell
Subscribe to YIMBY’s daily e-mail
Follow YIMBYgram for real-time photo updates
Like YIMBY on Facebook
Follow YIMBY’s Twitter for the latest in YIMBYnews

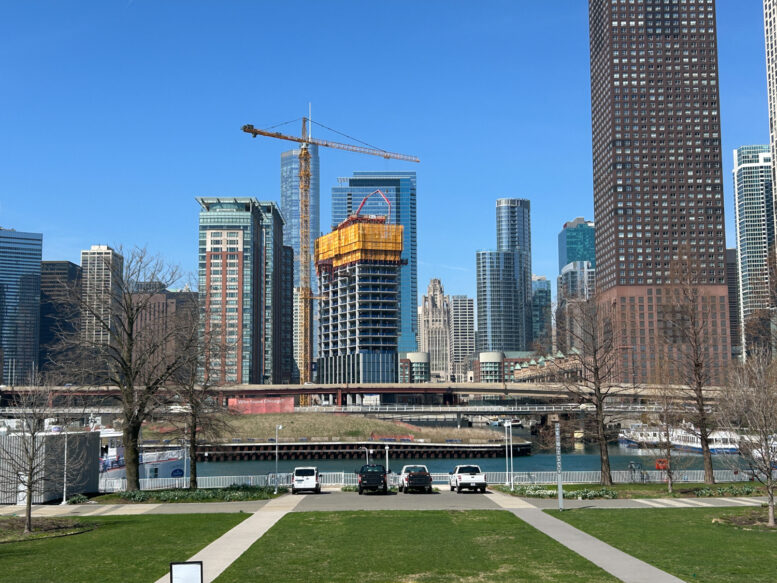
Great photos, interesting to see panel installation process. Excited to see this addition to our architecture. The top picture shows how prominent DuSable Park is and how there will be a lost opportunity with the nature (weeds) proposal, basically looking similar to the photo.
That sections of concrete caisson most likely from the original Spire foundation. But now that there’s been a redesigned some part of the Spire foundation could be reside and build upon for the new structure, but in certain others the old caissons are in the way , so has to be removed. In the Spire footprint only the tower itself has rounded foundation but the rest of the structure has a rectangular 7-level deep underground basement and parking surrounding the tower.
RIP Sprire. Your spire will live on in our hearts and imagination for generations as the greatest fail in Chicago.
…your spirit* will live on…
Chicago still has the most beautiful skyline in the world when approaching this great American city from the West! Simply stunning!