Further details and a timeline have been revealed for the residential development at 2235 W Oakdale Avenue, near Roscoe Village. Dubbed RiverWard due to its location along the river and next to the Lathrop Homes redevelopment, YIMBY last covered the project in February when it was initially announced. The project is being led by ZSD Corp, the same developer behind the nearby 1333 N Kingsbury development.
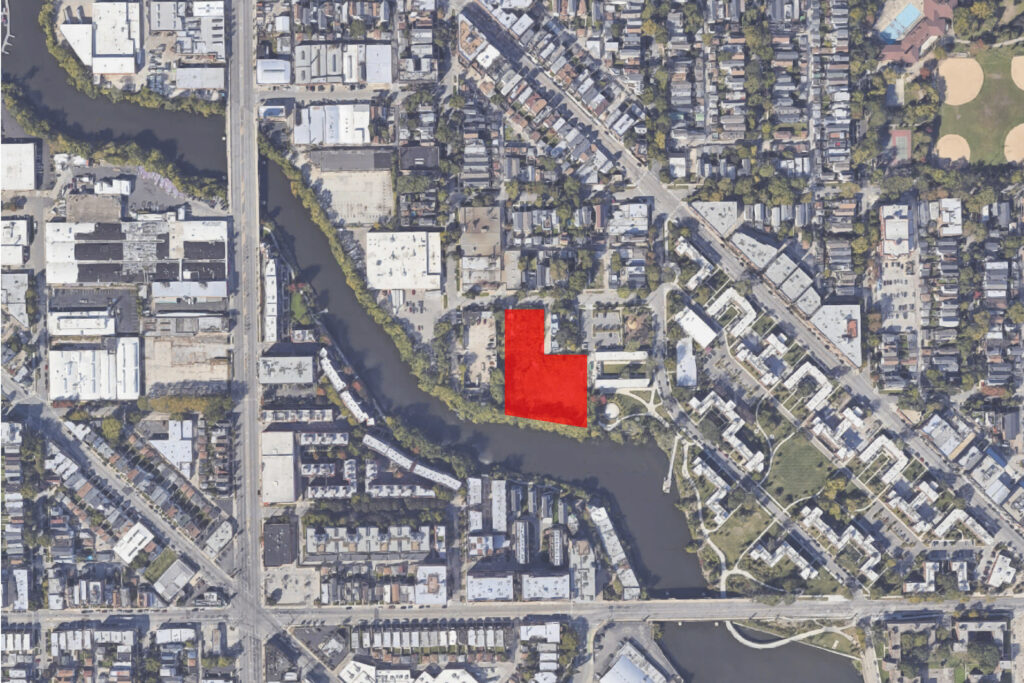
Site map of 2235 W Oakdale Avenue via Google Maps
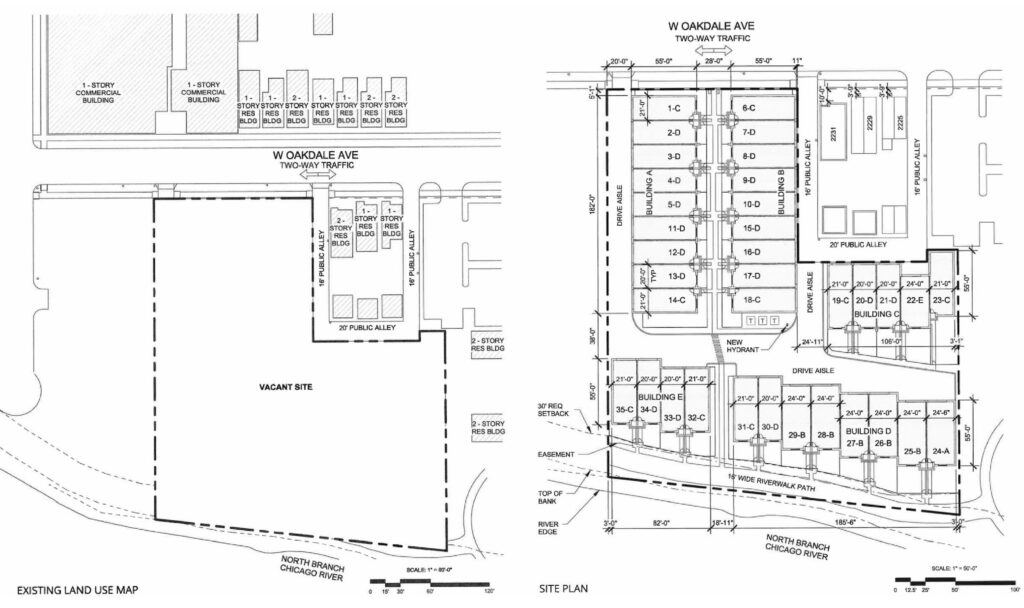
Site plan of 2235 W Oakdale Avenue by SGW Architecture & Design
The 1.8-acre, L-shaped vacant lot has seen several proposals over the years. This latest iteration is being designed by SGW Architecture & Design. Construction will begin with a U-shaped access road, connecting Oakdale Avenue on one side and a public alley on the other. Surrounding the road will be 35 four-story townhomes.

Rendering of RiverWard by SGW Architecture & Design
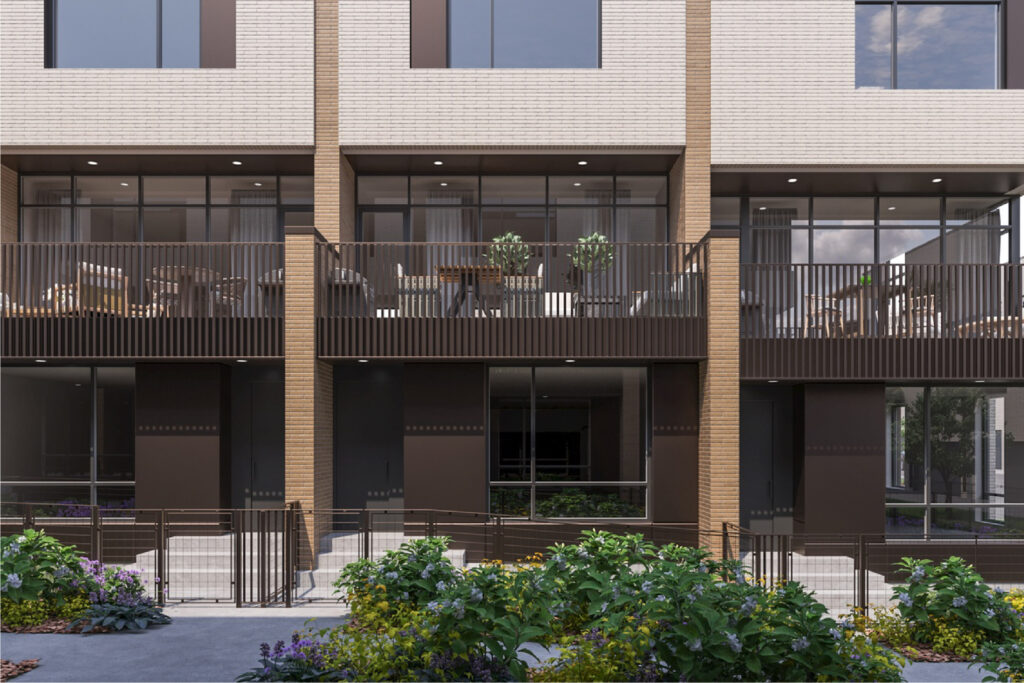
Rendering of RiverWard by SGW Architecture & Design
Divided into three clusters, each home will feature a second-floor terrace and a rooftop deck. The three- and four-bedroom homes will include two-car garages accessed from the central road, while a green pedestrian walkway will lead to their front entrances. This walkway will also connect to a new 14-foot-wide landscaped extension of the existing riverwalk.
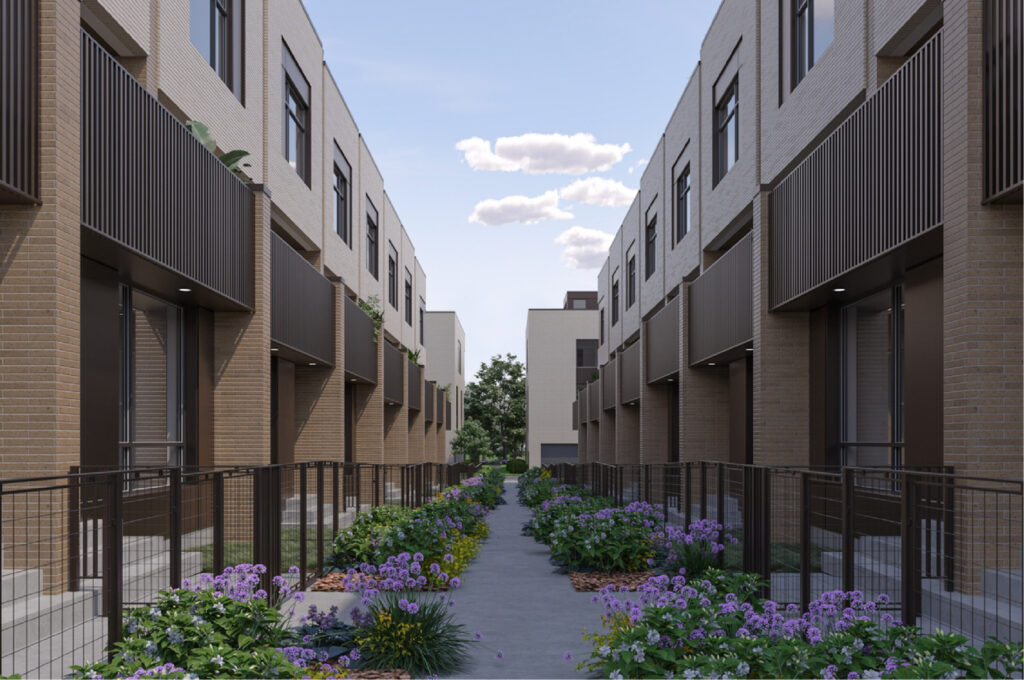
Rendering of RiverWard by SGW Architecture & Design
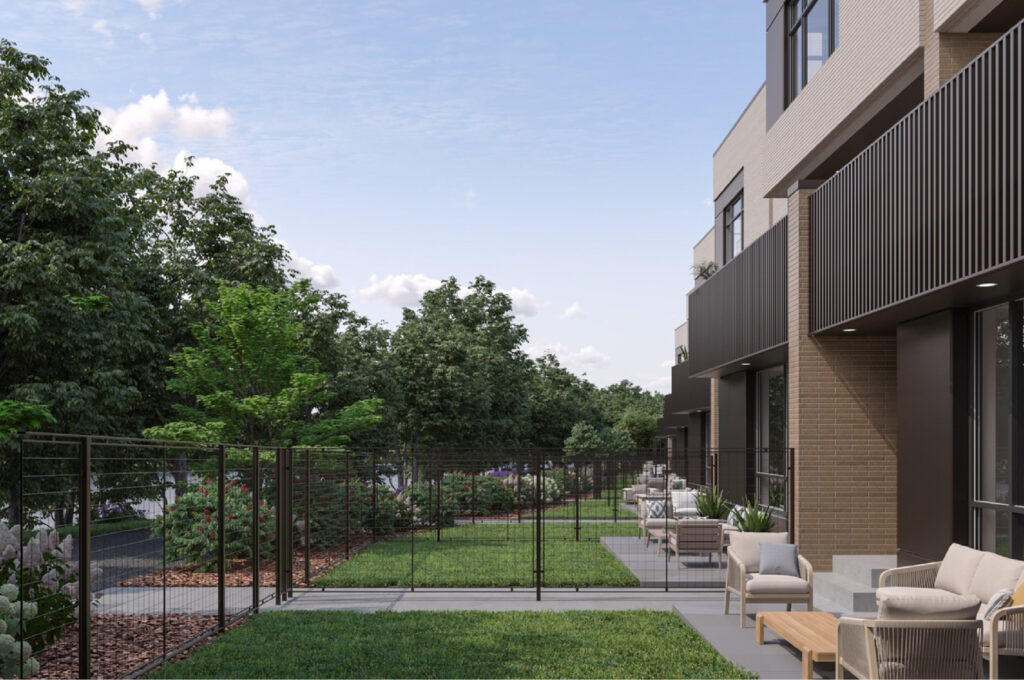
Rendering of RiverWard by SGW Architecture & Design
The homes will be clad in multi-colored brick with black metal accents. Sales have officially launched, with prices ranging from $1.2 million to $2 million. According to Crain’s, four homes have already been sold, and four more have recently been listed.

Rendering of RiverWard by SGW Architecture & Design
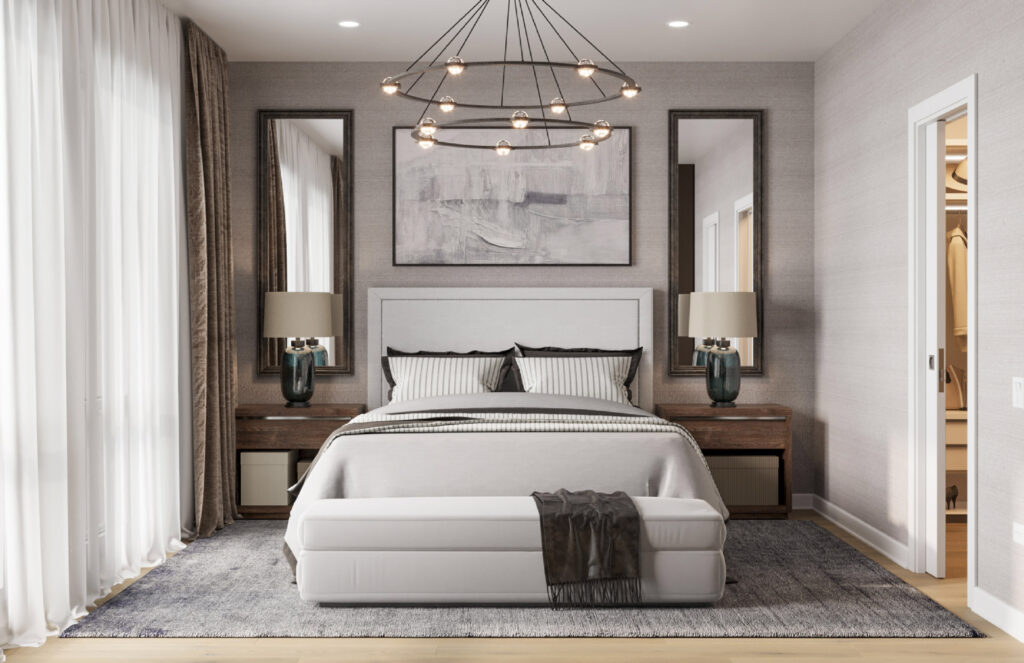
Rendering of RiverWard by SGW Architecture & Design
With strong early sales, the developer aims to break ground this summer. Construction on the first few homes is expected to take about 13 months, with the remainder of the project being completed in phases as units are sold. The development still requires final city approvals and funding.
A website for the development can be found here.
Subscribe to YIMBY’s daily e-mail
Follow YIMBYgram for real-time photo updates
Like YIMBY on Facebook
Follow YIMBY’s Twitter for the latest in YIMBYnews

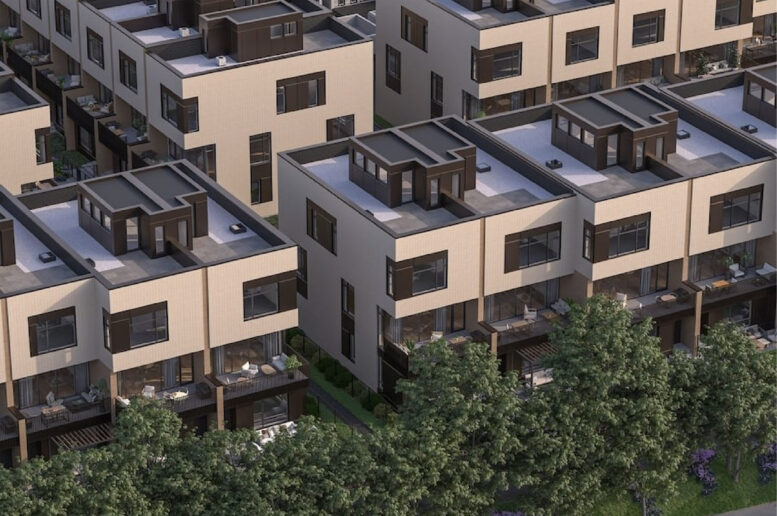
The charm and color of army barracks.
Super weird density for townhomes. But hey I guess there’s enough folks who don’t care about privacy or views.
I think there’s a real demand for for-sale properties which are neither condos nor single-family detached.
Any project that expands the riverfront path, I am excited for
Real 80’s color palette. (And I’m not sure why it’s important that every unit look indistinguishable from each other in a development like this, so maybe a developer can explain.)
But as someone else said, I’m all for the extension of the river path.
Just a guess, but if the units look the same, it might encourage people to purchase one of the early-offered units. If potential buyers are expecting units to be vastly different, they might wait until a unit is offered that is more to their liking.
I like the 80’s vibe!
Why it’s important? It’s called trying to simplify design in a rising cost environment. Do you realize how hard it is to budget – in 2025 – for a project whose costs and revenue you are only going to fully realize until 2028 or later?
Costs have gone up 30-40% since 2020. Anyone selling for-sale product is getting smoked because of the gap between selling at a home at price in year X and realizing the revenue and cost in year X+2 has become immense. Newsflash – no for-sale developers in Chicago have escalation clauses.
Has the city established a plan to extend the riverwalks further, or is it entirely based on new construction taking advantage of the space and a requirement when redeveloping?
I foresee some of these sites not switching hands anytime soon, leaving many gaps scattered. I have no clue how they’d get through the Division and Halsted intersection. A couple of other areas are also quite challenging, especially around the bridges.
CLUSTER FCK HIGH DENSITY SO THE DEVELOPER CAN MAKE AS MUCH $$$ AS POSSIBLE
UGLY
CHEAP
CRAP
I agree it’s ugly and cheap but being dense in a high value area like this isn’t a bad thing
Who approves these?
You’re not a developer. A developer wouldn’t ask such a stupid question.
A high rise would be much more appropriate .
The current proposal looks like prisoner of war barracks .
I live one block away and can’t wait to see this built. All of the people complaining…sorry but you are wrong. We will literally get an extended river walk and life breathed into a vacant lot / junkyard. The folks who would rather have the junkyard are cuckcoo for cocopuffs.
Yeah could be better but we can’t be too picky in this city. Dense development with riverwalk is a huge win for this neighborhood
Looks cool. Retro but modern. Great addition to the Riverwalk.
Looks phenomenal. Any new construction on the river will sell quickly!!! BUILD BUILD BUILD – The whole area is so gentrified!