The Chicago Community Development Commission has approved TIF funding for a new phase of the Southbridge development at 3 E 23rd Street in the Near South Side. Dubbed Phase 1C, the new tower will rise at the intersection with S State Street. Like the first two phases across the street, it is also being developed by The Community Builders.
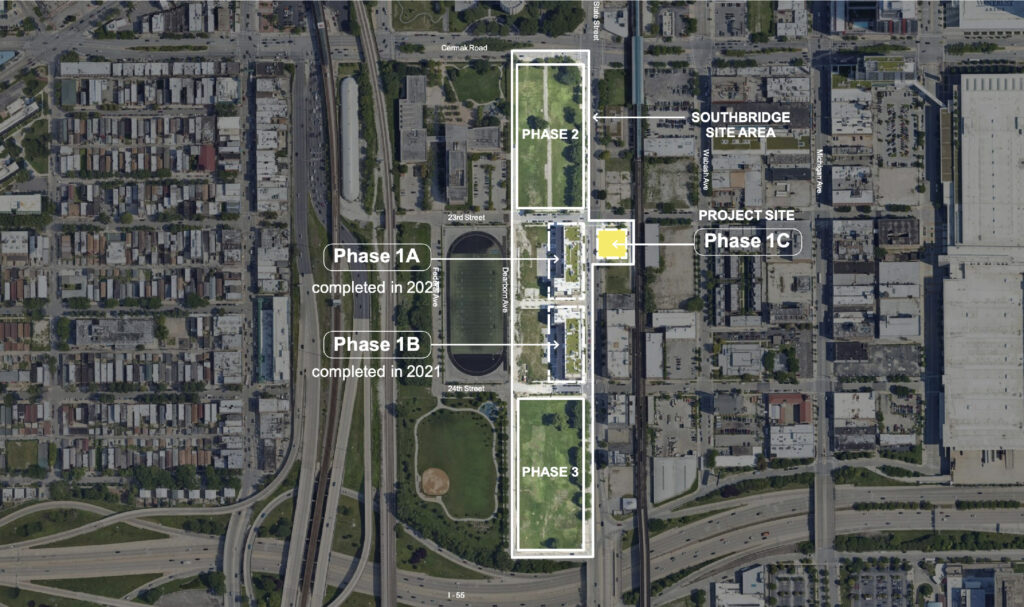
Site context map of Southbridge by Gensler an Nia Architects
The broader Southbridge development began over five years ago, with two low-rise buildings completed in 2021. Altogether, Southbridge is gradually filling in the large swath of land left behind after the CHA’s Ickes Homes were demolished in 2021. Once fully realized, the project will deliver over 900 units—just under the 1,000 units that made up the original Ickes Homes.
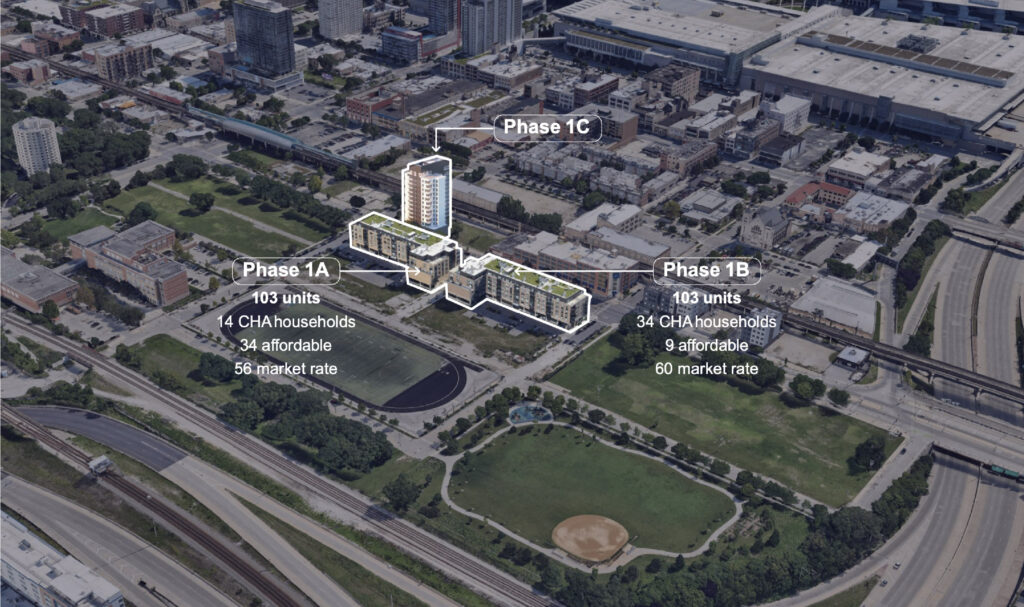
Site view of Southbridge by Gensler an Nia Architects
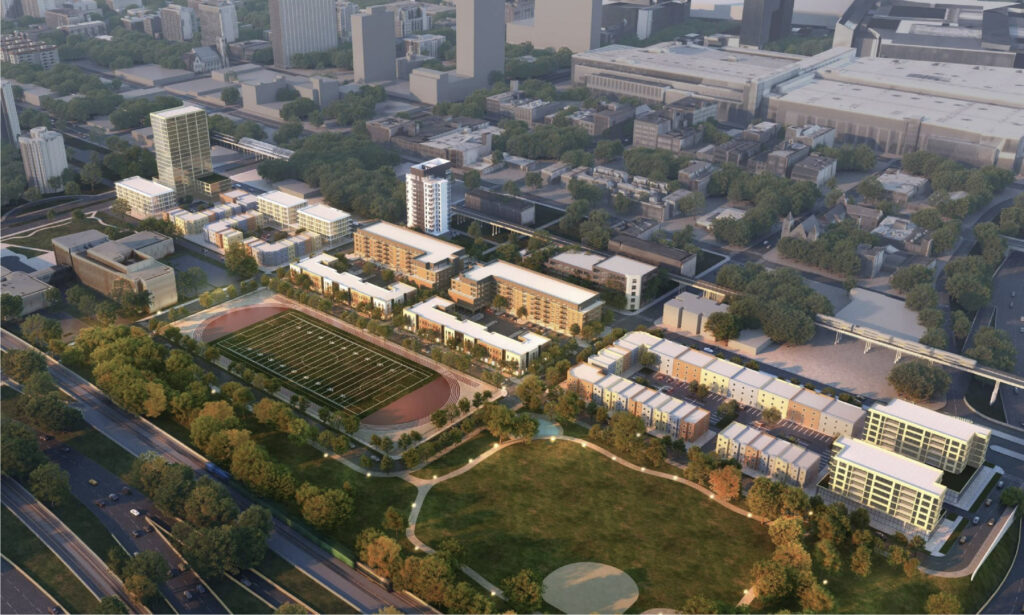
Site plan of Southbridge via DPD
Phase 1C is being designed by Gensler and Nia Architects. The building is planned to rise 12 stories and approximately 140 feet tall. The ground floor will feature a 1,500-square-foot commercial space on the corner, with the residential lobby located off State Street. While there will be a large bike parking room, no on-site vehicle parking will be provided.
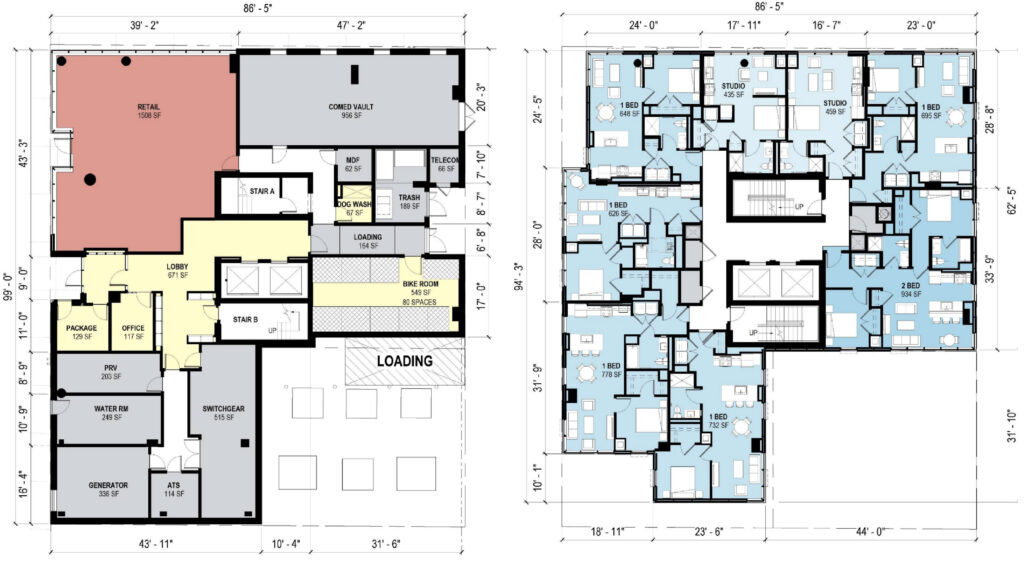
Floor plans of Southbridge phase 1C by Gensler an Nia Architects
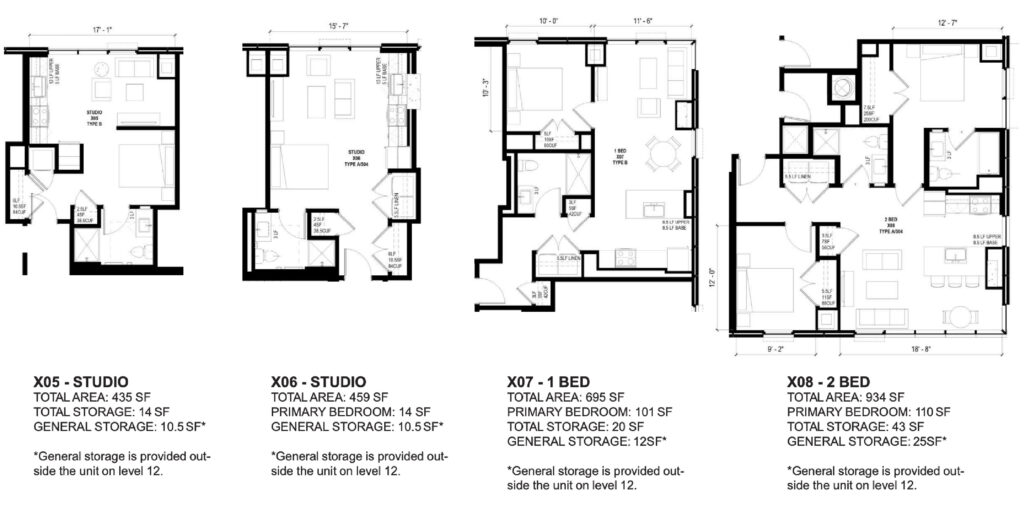
Sample unit layouts of Southbridge phase 1C by Gensler an Nia Architects
The upper floors will house 80 residential units, consisting of 20 studios, 50 one-bedroom units, and 10 two-bedroom units. Of these, 44 will be designated as affordable housing, 29 will be reserved for CHA residents, and the remainder will be market-rate. Residents will have access to amenities including a gym, a community room, and a rooftop deck.
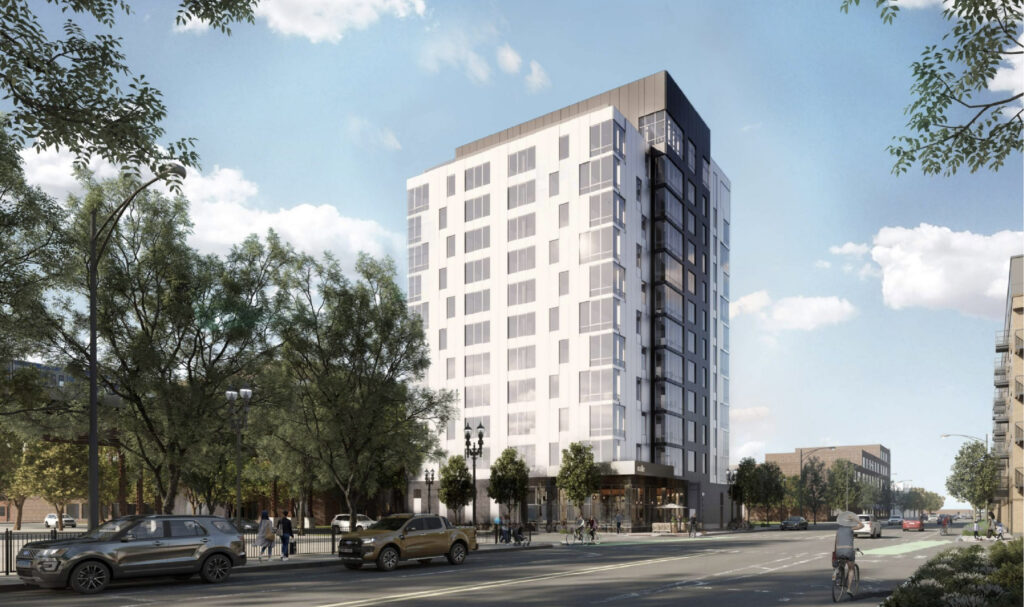
Rendering of Southbridge phase 1C by Gensler an Nia Architects
This phase of the project is expected to cost around $49 million, a figure that also includes long-term funding to support stabilized affordable units. Notably, some of the cost drivers include stricter building requirements, such as ensuring all bedrooms have window access, adequately sized rooms, and minimum kitchen dimensions to promote a high quality of life.
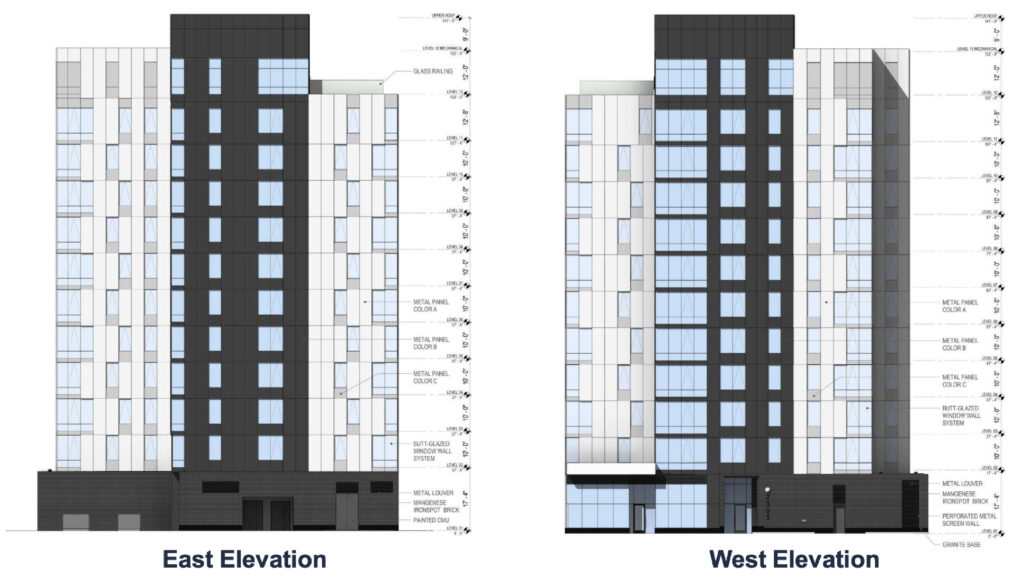
Elevations of Southbridge phase 1C by Gensler an Nia Architects
Part of the funding will come from the previously mentioned $11.9 million in TIF support, which still requires approval from the City Council. Additional financing will be provided through standard loans, IHDA loans, and CHA funding. The development team aims to break ground later this year, with completion anticipated by the end of 2027.
Subscribe to YIMBY’s daily e-mail
Follow YIMBYgram for real-time photo updates
Like YIMBY on Facebook
Follow YIMBY’s Twitter for the latest in YIMBYnews

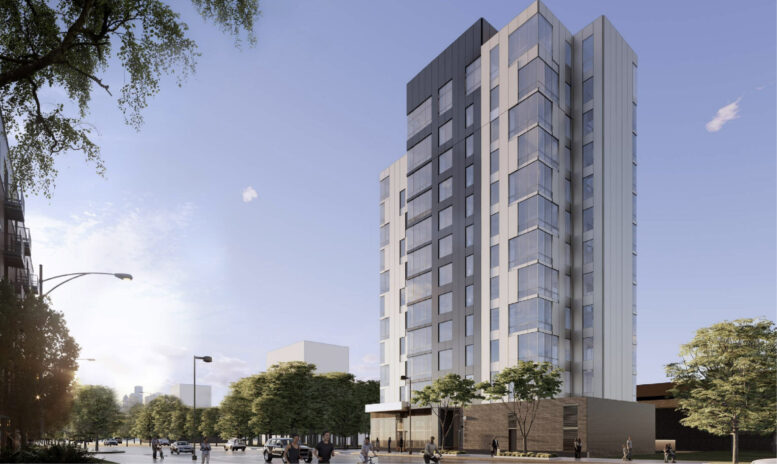
🤦🏻♂️
This is $612K per unit and $306K per person housed (assumes 1 per studio, 2 per one bedroom and 4 per two bedroom). This isn’t sustainable nor should it serve as a model for new housing costs. Something in the public process is broken. Why aren’t housing advocates focused on housing more people with existing funds and insisting on an overhaul of the process that creates these expense solutions?
Contractors all the way down, same as every infrastructure project.
I just don’t understand the psychology of market rate homes next to CHA homes. Why on Earth would anybody subject themselves to paying a higher price for an apartment next door to somebody who gets the same product for basically free?