Formal renderings have been released for the mixed-use development at 215 N Racine Avenue in Fulton Market. We first reported on the proposed tower just a few days ago, based on preliminary drawings from the developer’s zoning application. Since then, local developer Domus has unveiled updated renderings created by architecture firm Archeo Design Studio.
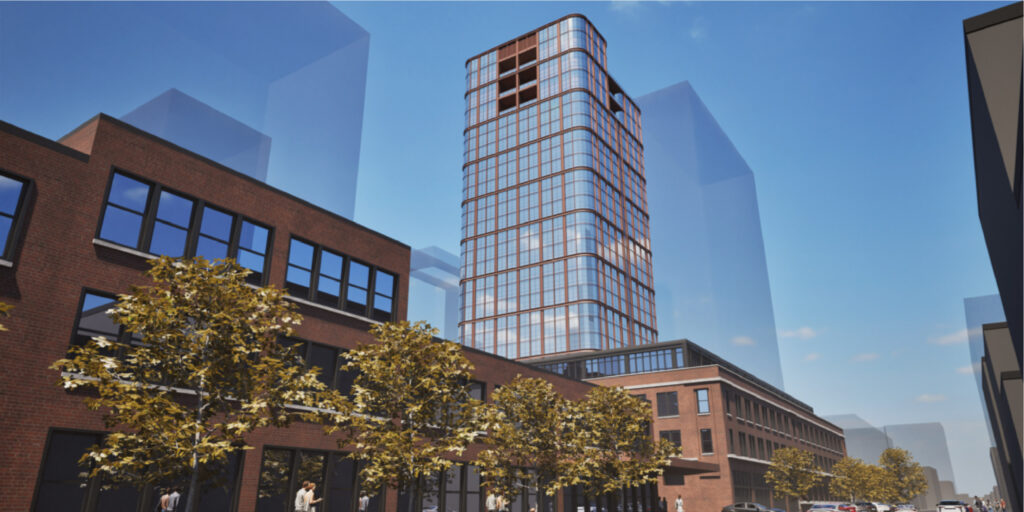
Rendering of 215 N Racine Avenue by Archeo Design Studio
The relatively compact, square-shaped site spans 13,251 square feet and is located mid-block between W Fulton Street to the north and W Lake Street to the south. Domus had previously proposed a smaller office building for the site in 2019 but has since pivoted to a new plan: a 30-story, 364-foot-tall high-rise incorporating a four-story podium.
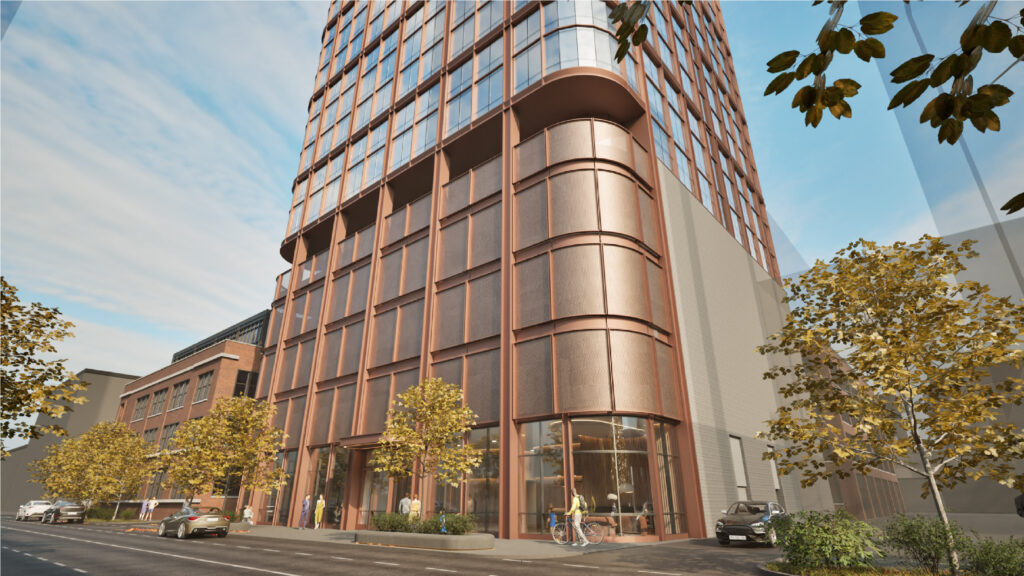
Rendering of 215 N Racine Avenue by Archeo Design Studio
The podium will feature a small residential lobby and 1,128 square feet of retail space along the street frontage. Above that, 88 parking spaces will be distributed across the next three floors. A small inset terrace on the fifth floor will serve as a visual break between the metal mesh–clad podium and the glass-clad tower above, which will be distinguished by a bronze-colored superimposed metal grid.
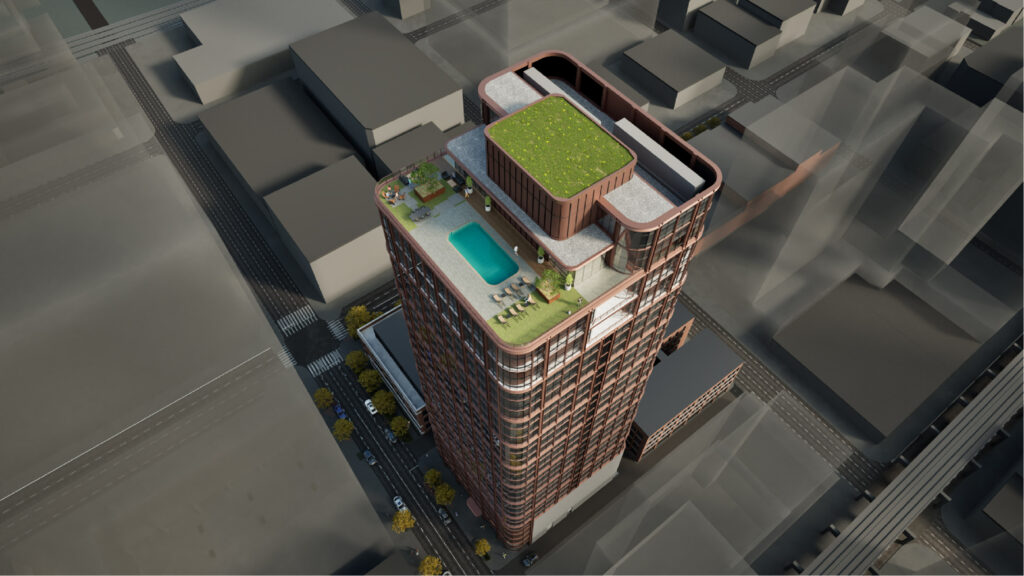
Rendering of 215 N Racine Avenue by Archeo Design Studio
Accented with rounded corners on all four sides, the upper levels of the tower will house 347 residential units, including 70 designated as affordable per city requirements. Units on the higher floors will feature inset balconies, and the building will be topped with a large outdoor deck, complete with a small pool and amenity spaces.
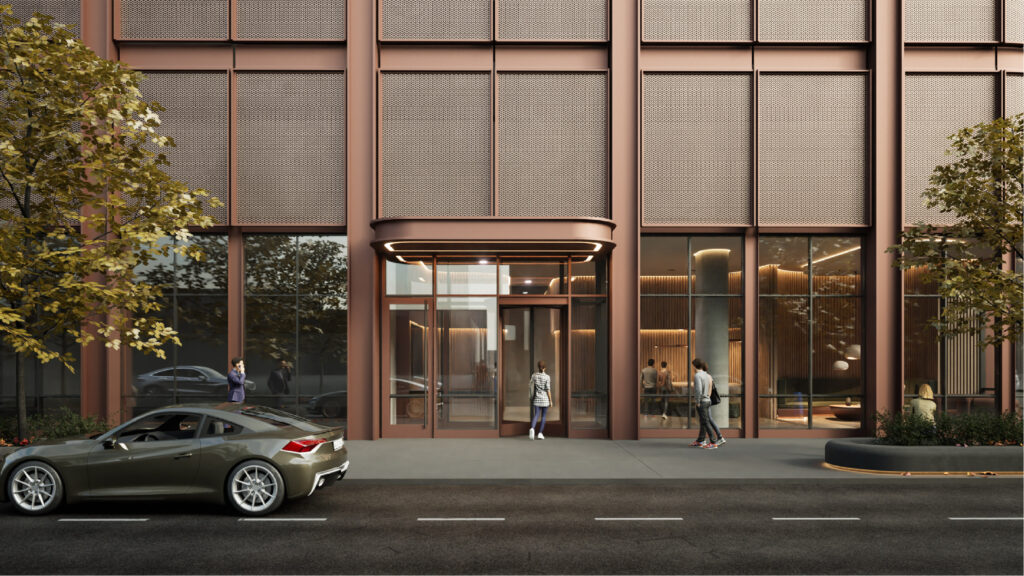
Rendering of 215 N Racine Avenue by Archeo Design Studio
With the zoning application now submitted, the developer must secure city approval before proceeding. Domus is also exploring a partnership with another developer to further strengthen the project team. If approvals move forward as planned, the team aims to complete the tower by mid-2027.
Subscribe to YIMBY’s daily e-mail
Follow YIMBYgram for real-time photo updates
Like YIMBY on Facebook
Follow YIMBY’s Twitter for the latest in YIMBYnews

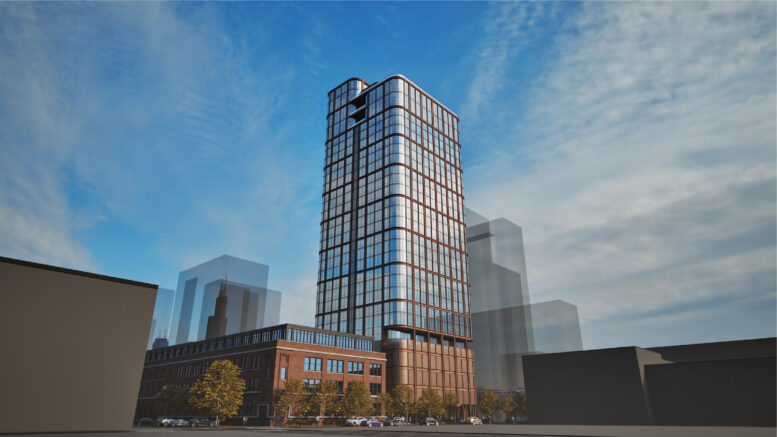
All these Fulton Market parking podiums are so ugly.
Years ago when the city started allowing all these buildings to be nothing but glass-look what these high priced architects have designed-god awful looking structures
What were you expecting, sandstone? High rises have glass walls to let the most light in possible. That’s pretty typical, and this looks like a nice design.
I think we need some fresh architecture. The buildings in the West Loop are all starting to look alike.
looks nice
I like it but I’m a sucker for a rounded edge
Less podium
Turd
In this specific case, why not make the street-facing portion of the podium look like the rest of the building. Just extend the glass curtain wall design to the street and call it a day!
Point well taken!
Is that not identical to 52nd & Cornell? I think that was an SCB design.
I thought I’d seen this somewhere before.
Loving the curved edges on this one. It adds a touch of variation to the ongoing trend of boxes in the neighborhood.
Man this is some of the worst podium work I have ever seen. This is Chicago, not Miami or Austin. Come on guys.
Really wish they would put walkups on ground level and put the parking podium above street level with art or something on them…so there wasn’t so much dead space.