With caisson work having wrapped up already, crews have now begun construction at grade for the residential development at 629 West Lake Street in the West Loop. The permit to begin work, caissons and all, was issued to developer Fulton Market Suites LLC on December 9 of last year. Demolition of the site’s existing single-story restaurant building didn’t get started until January, but once it began, things moved along quickly, bringing us to the progress we saw last week.
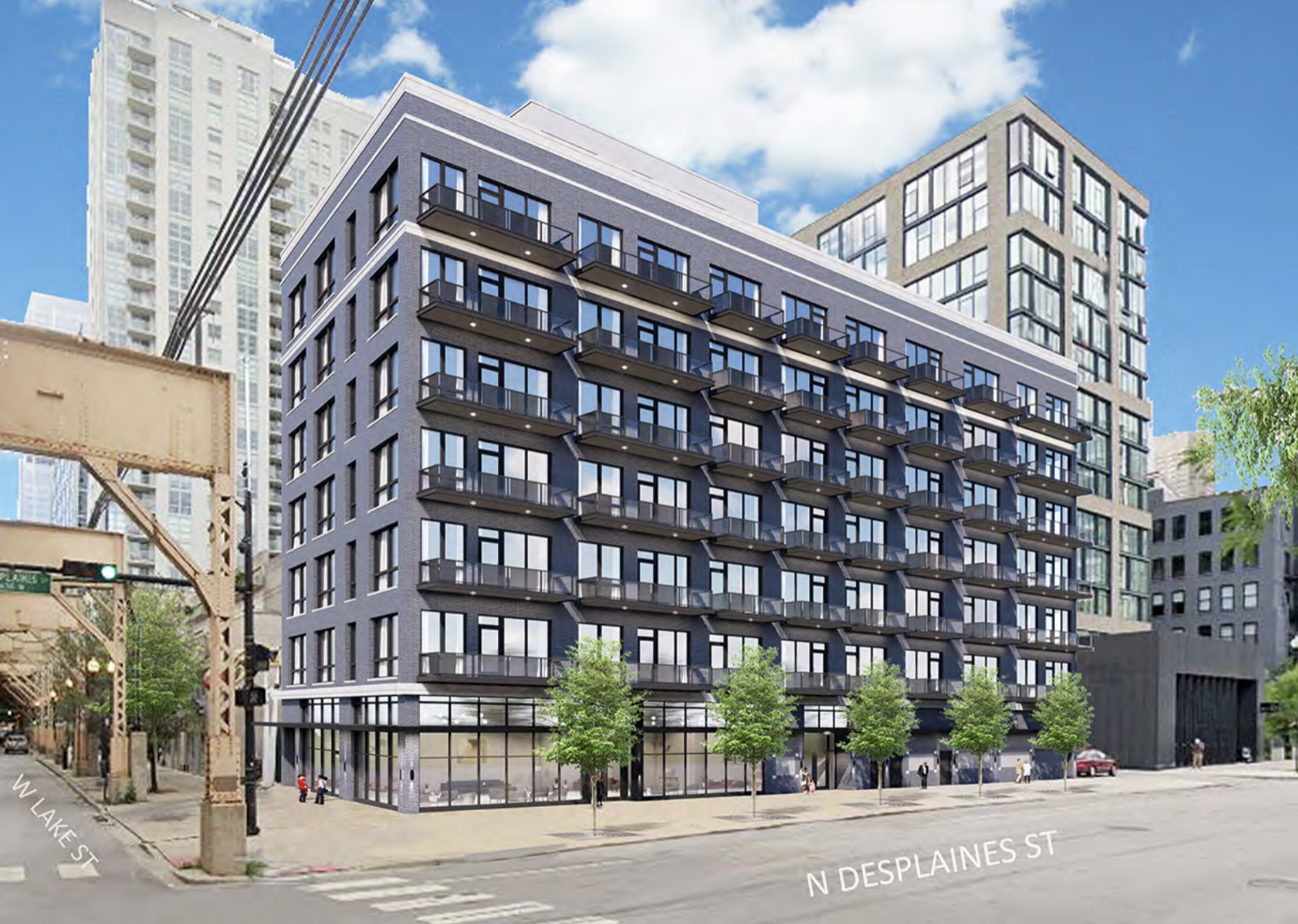
Rendering of 629 West Lake Street by Axios Architects
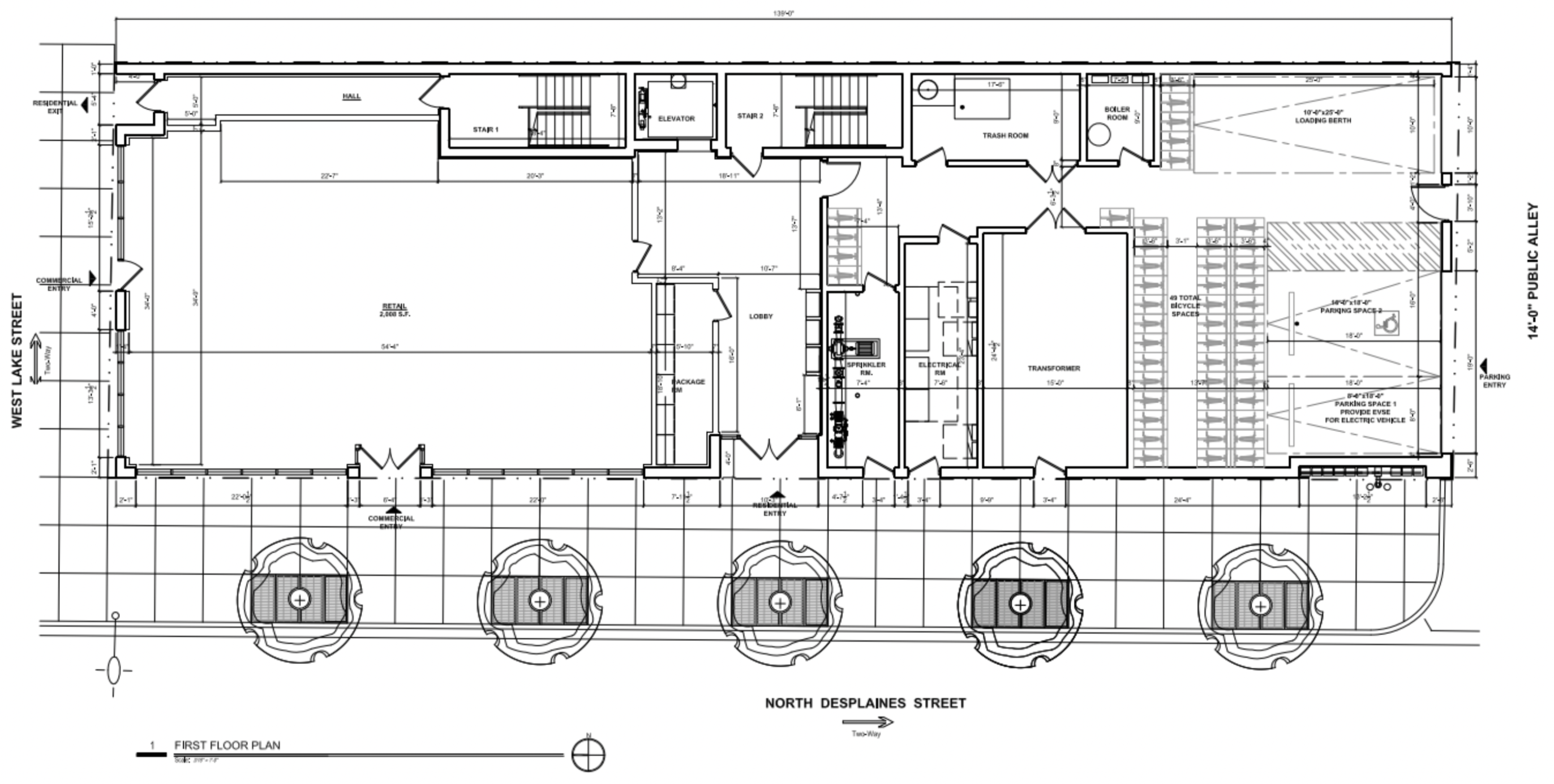
Ground floor plan of 629 West Lake Street by Axios Architects
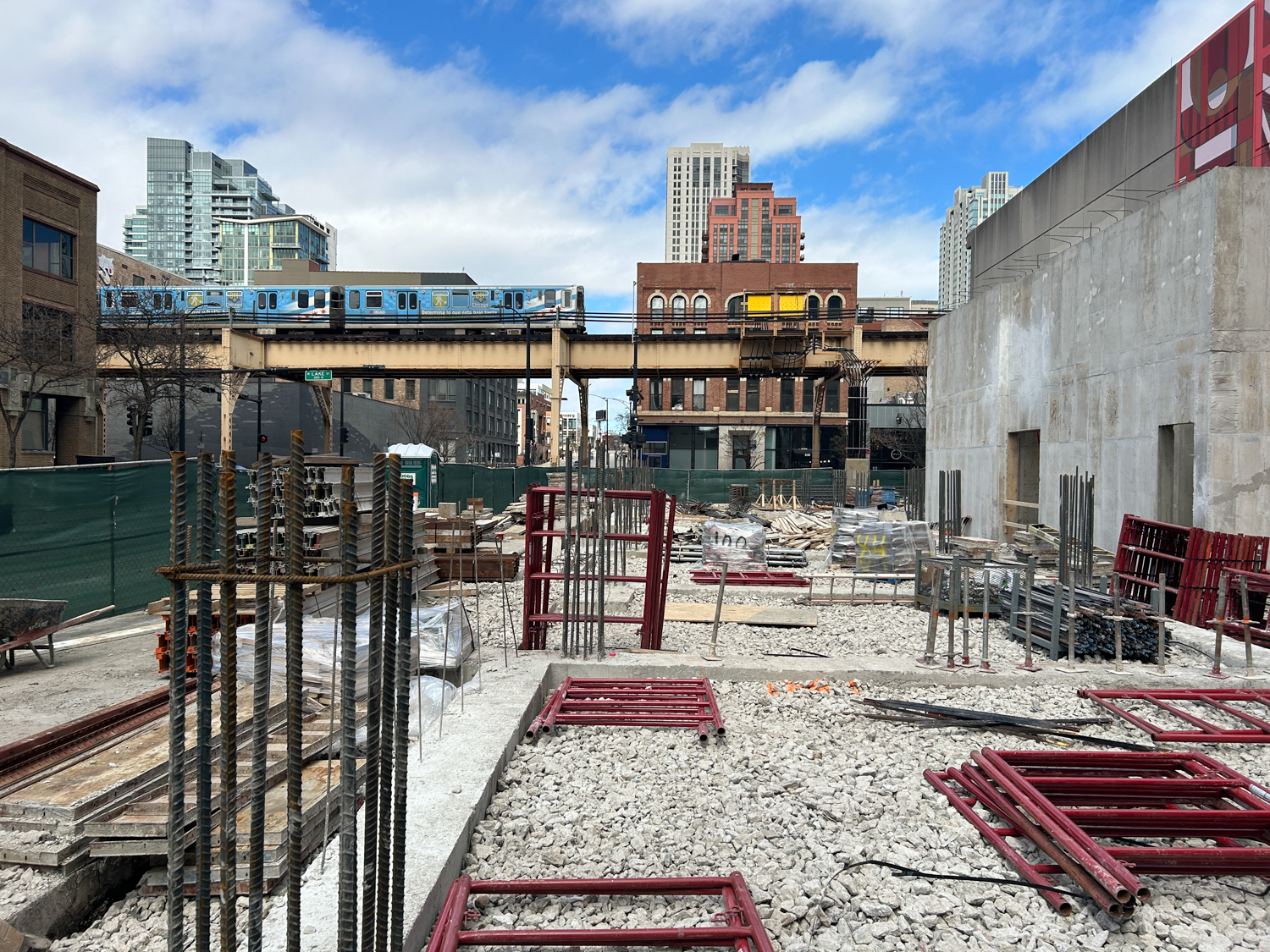
The L passes by the construction site on Saturday, March 22. Photo by Daniel Schell
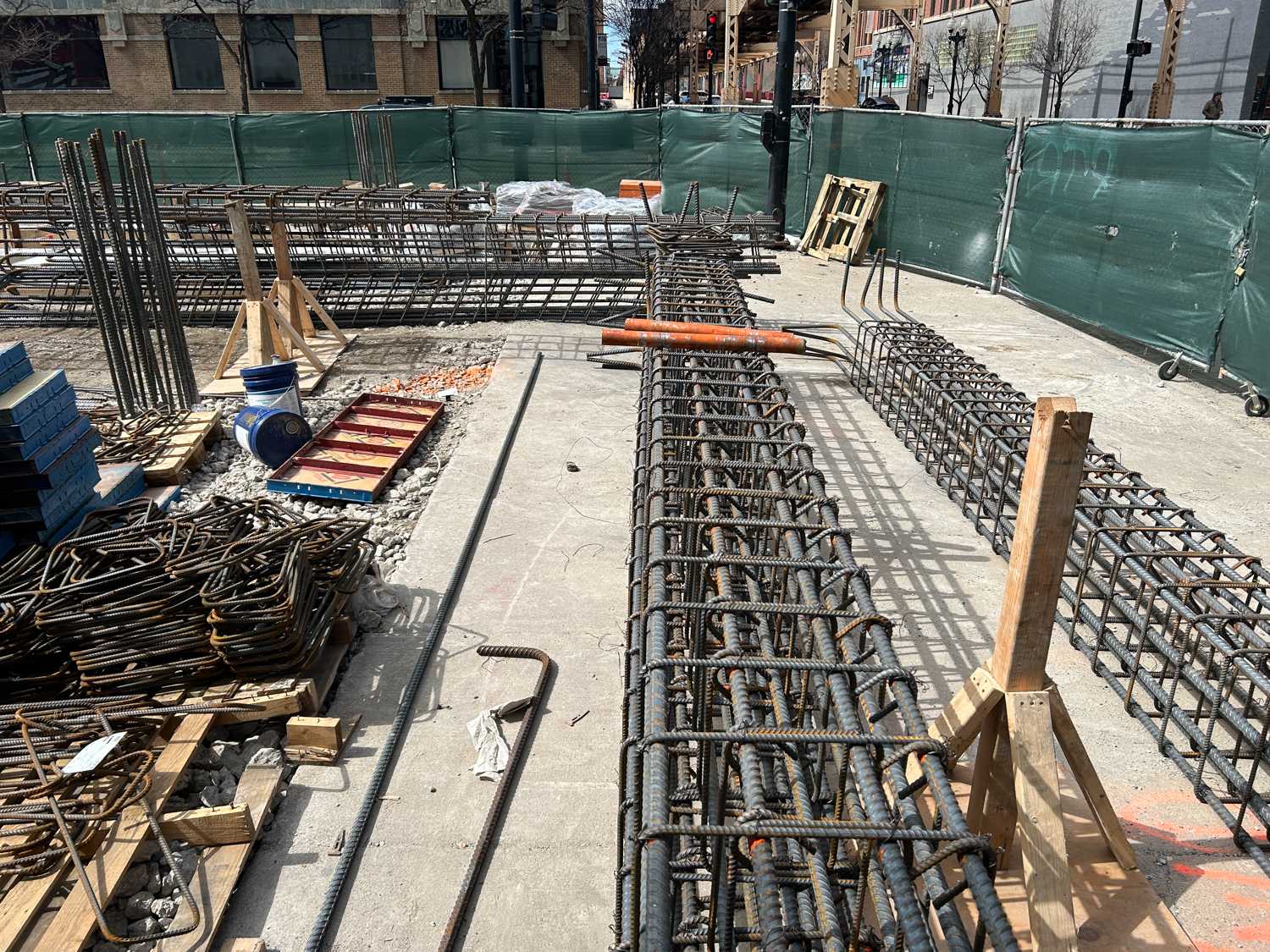
Photo by Daniel Schell
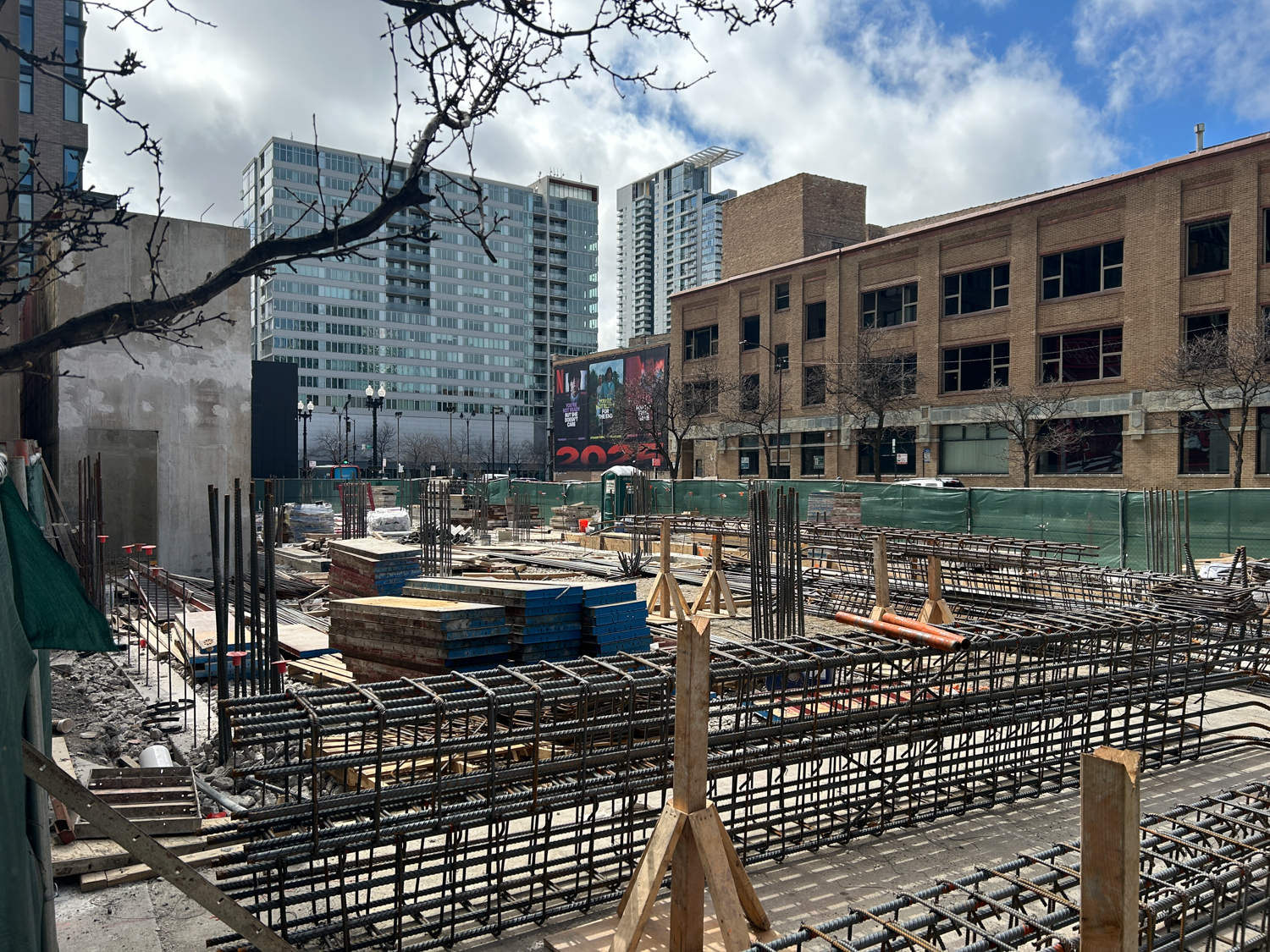
Photo by Daniel Schell
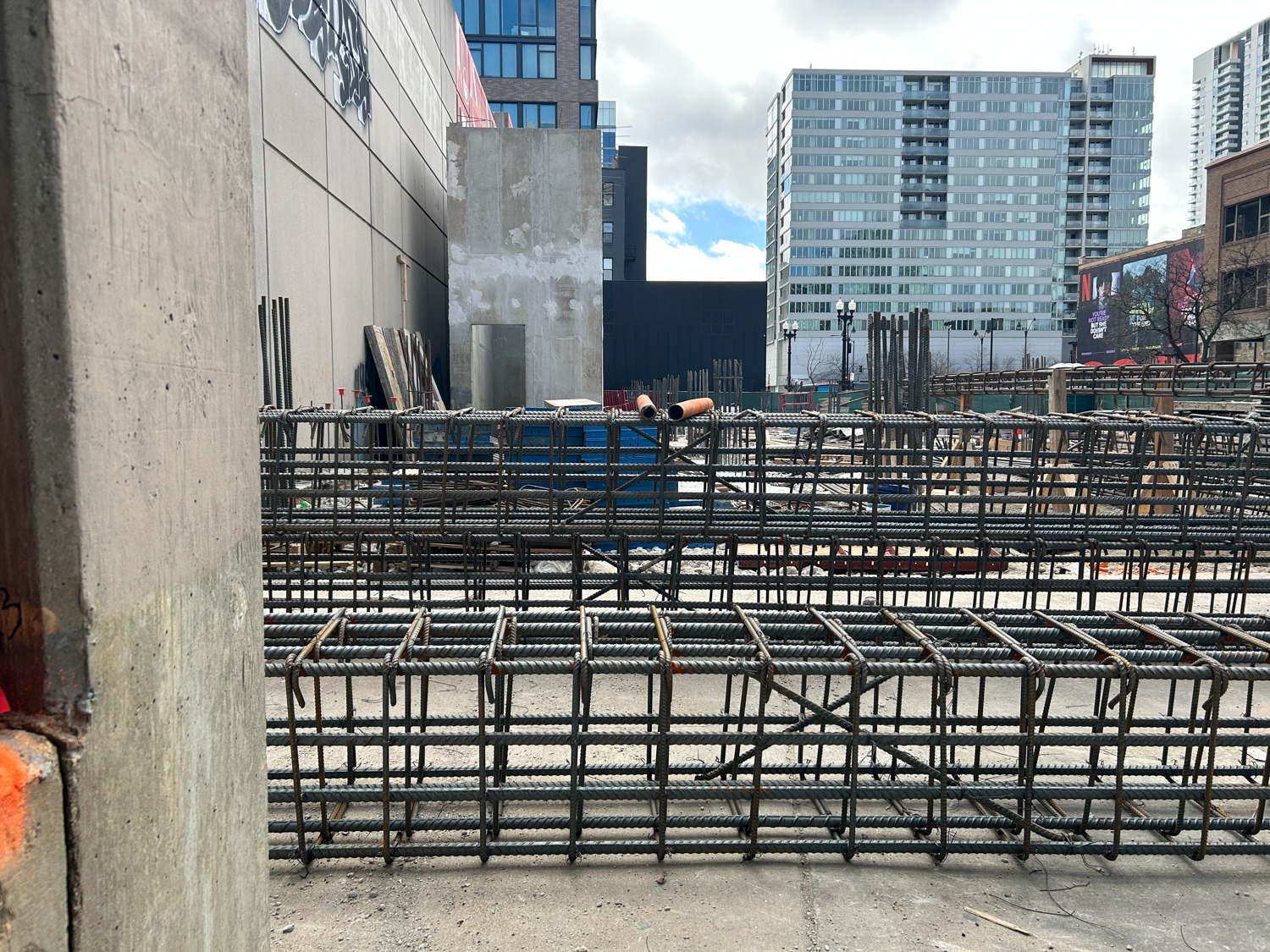
Photo by Daniel Schell
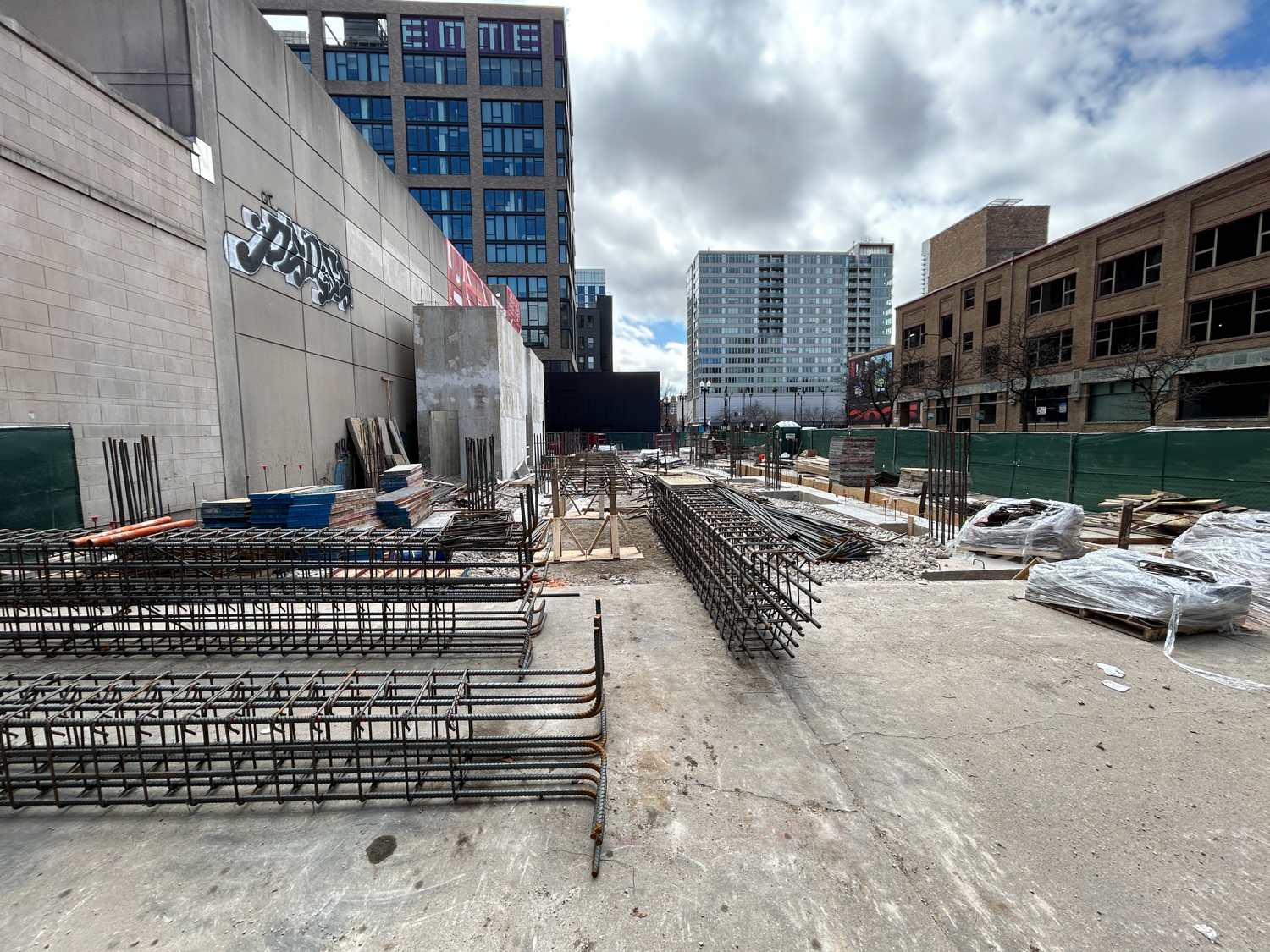
Photo by Daniel Schell
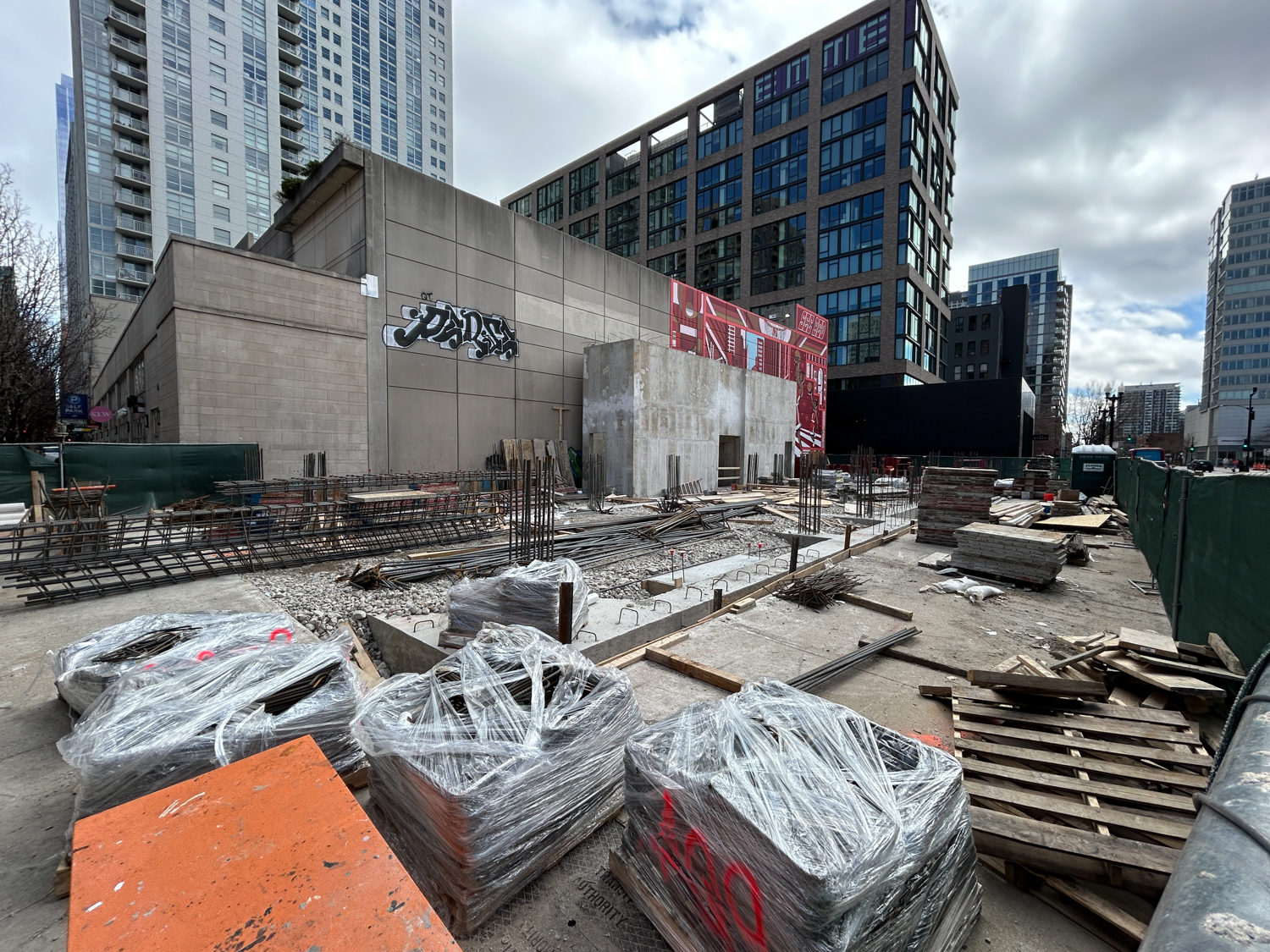
Photo by Daniel Schell
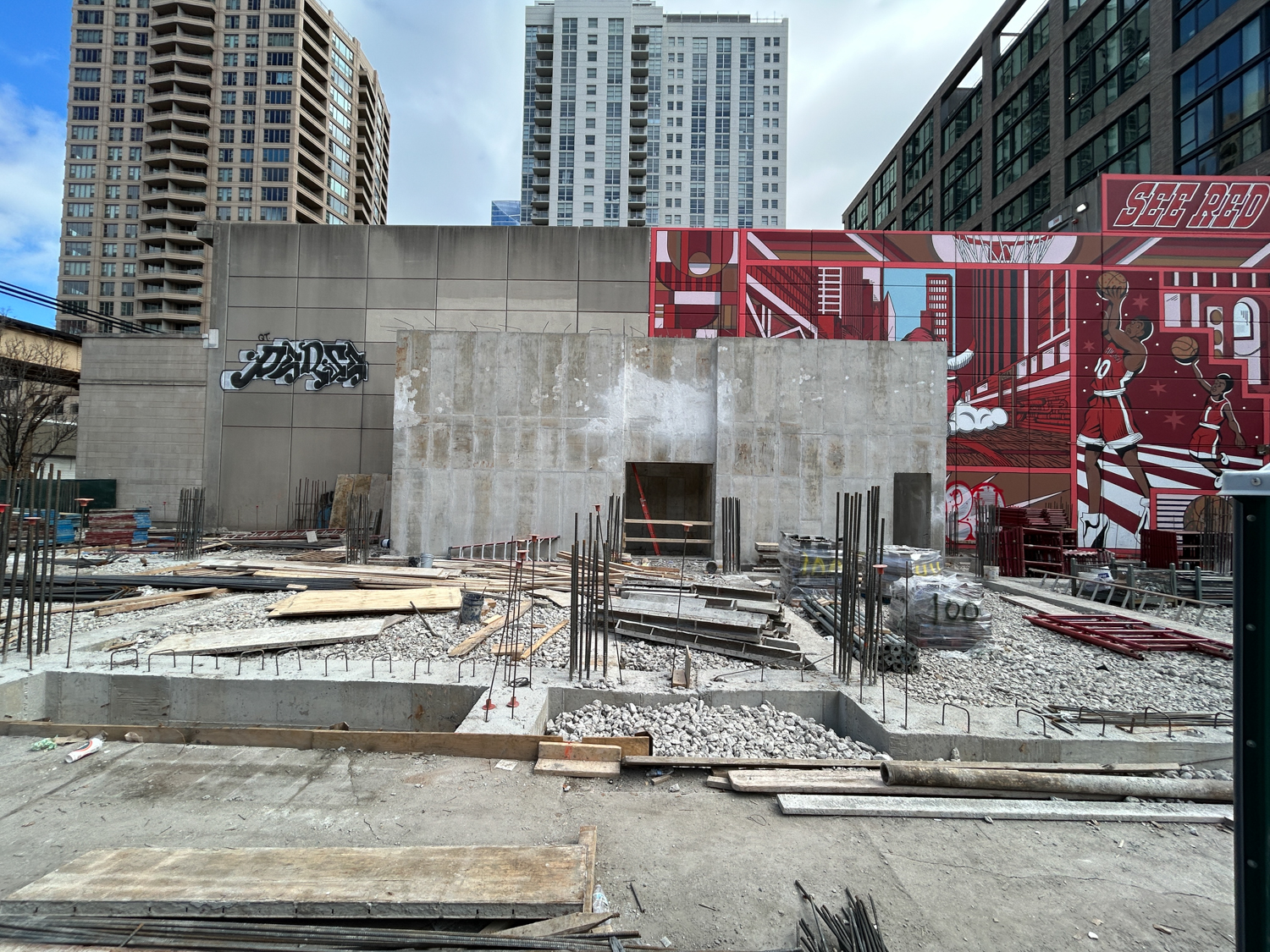
Photo by Daniel Schell
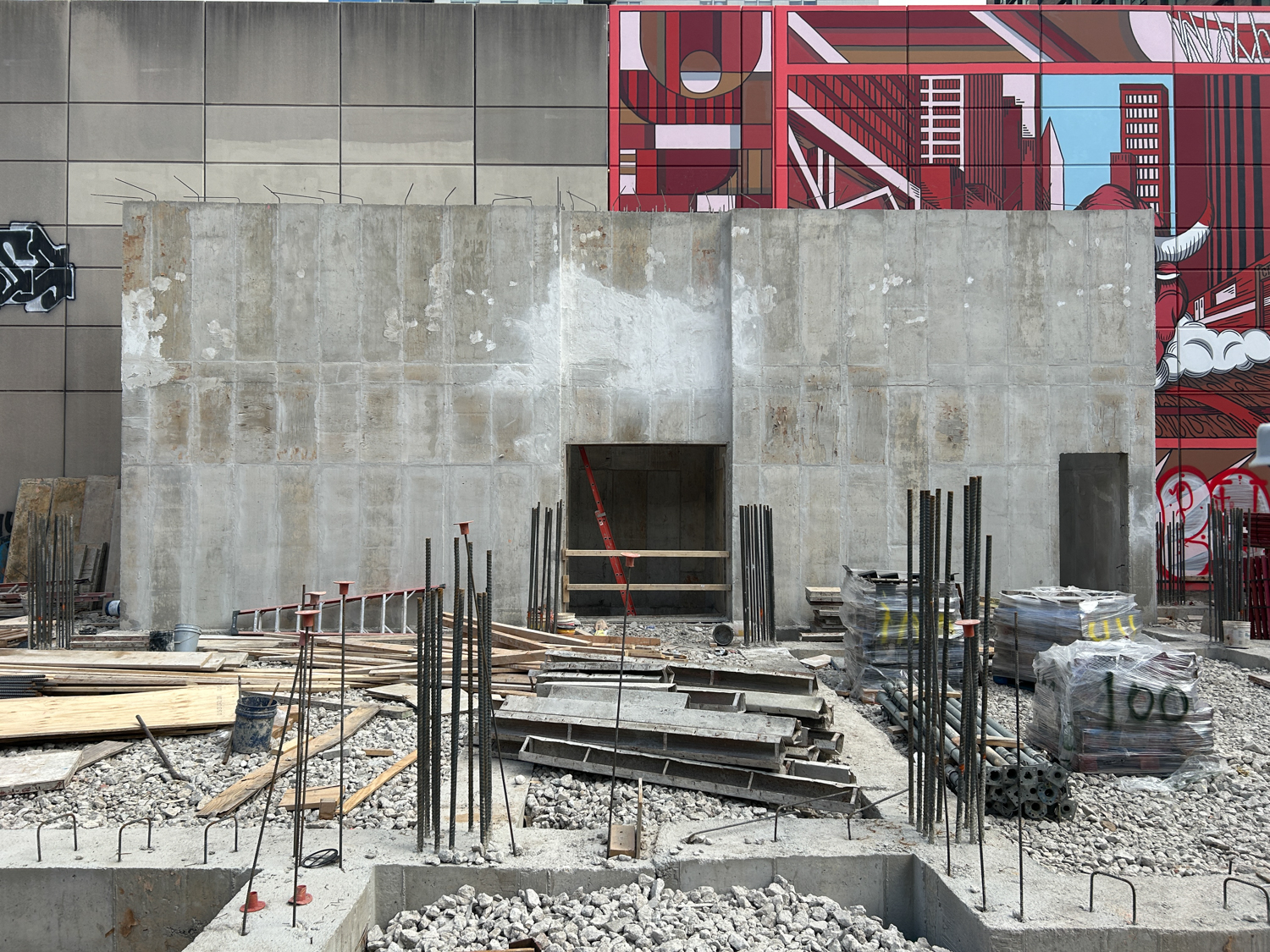
Photo by Daniel Schell
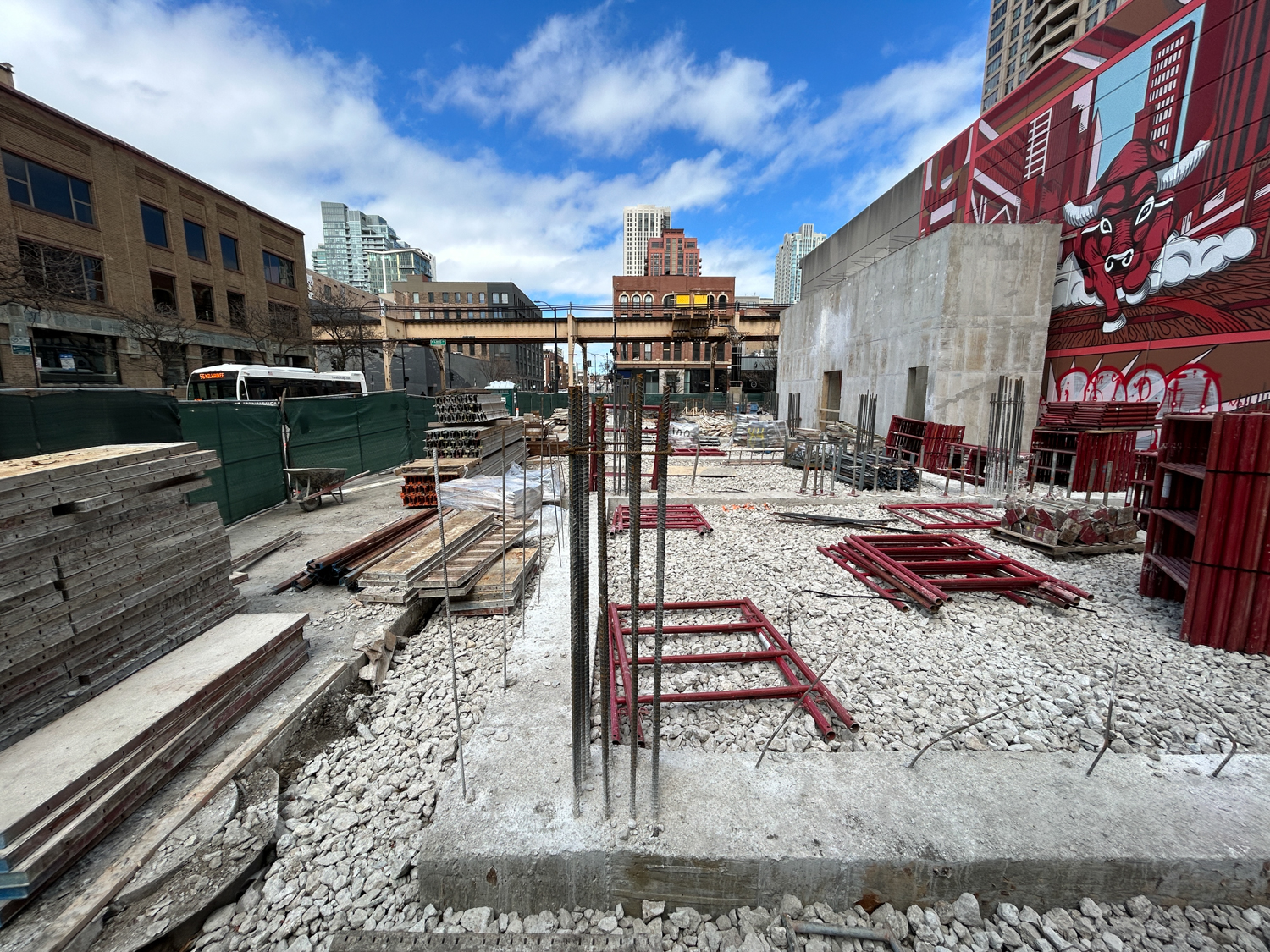
Photo by Daniel Schell
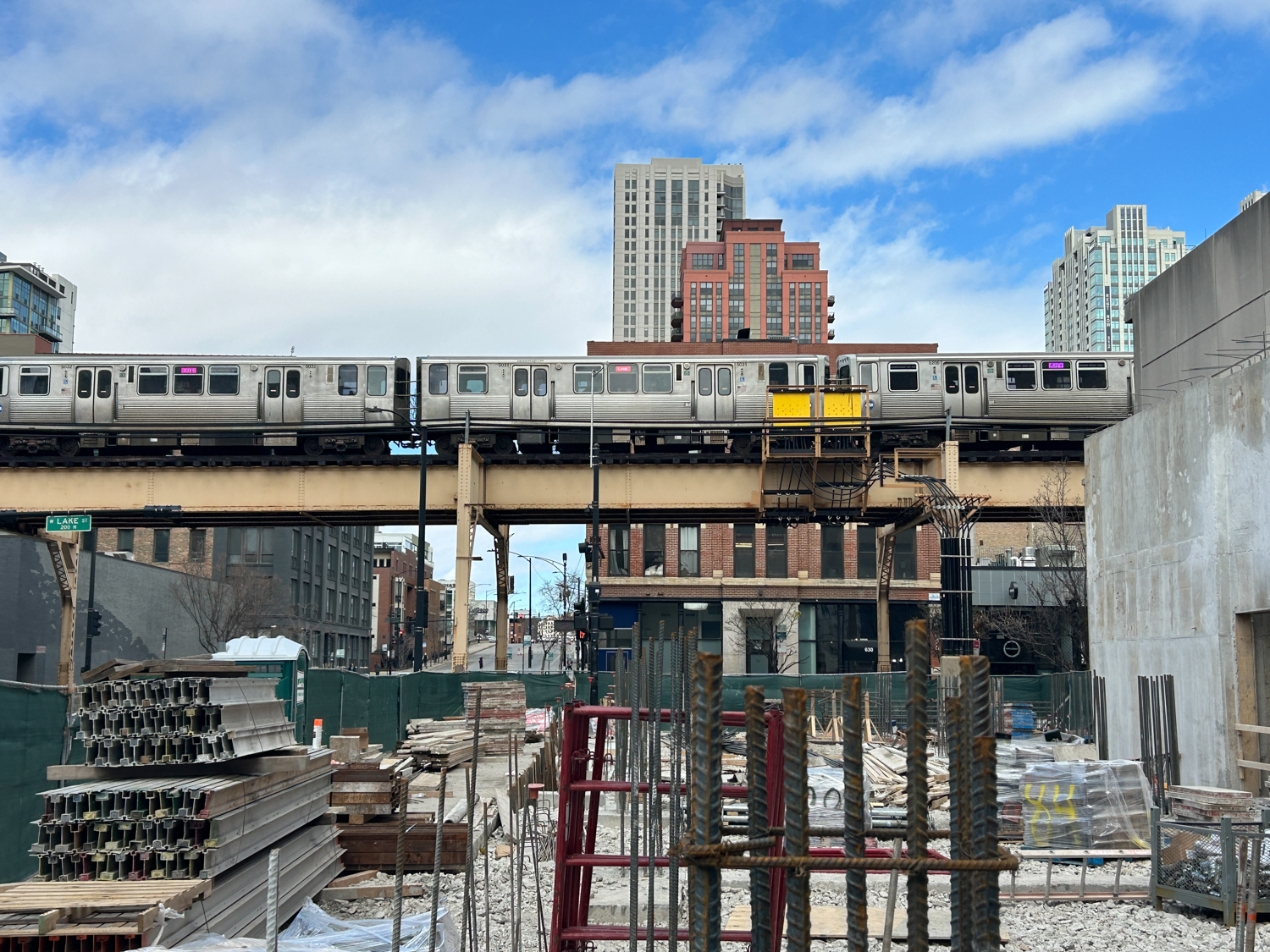
Photo by Daniel Schell
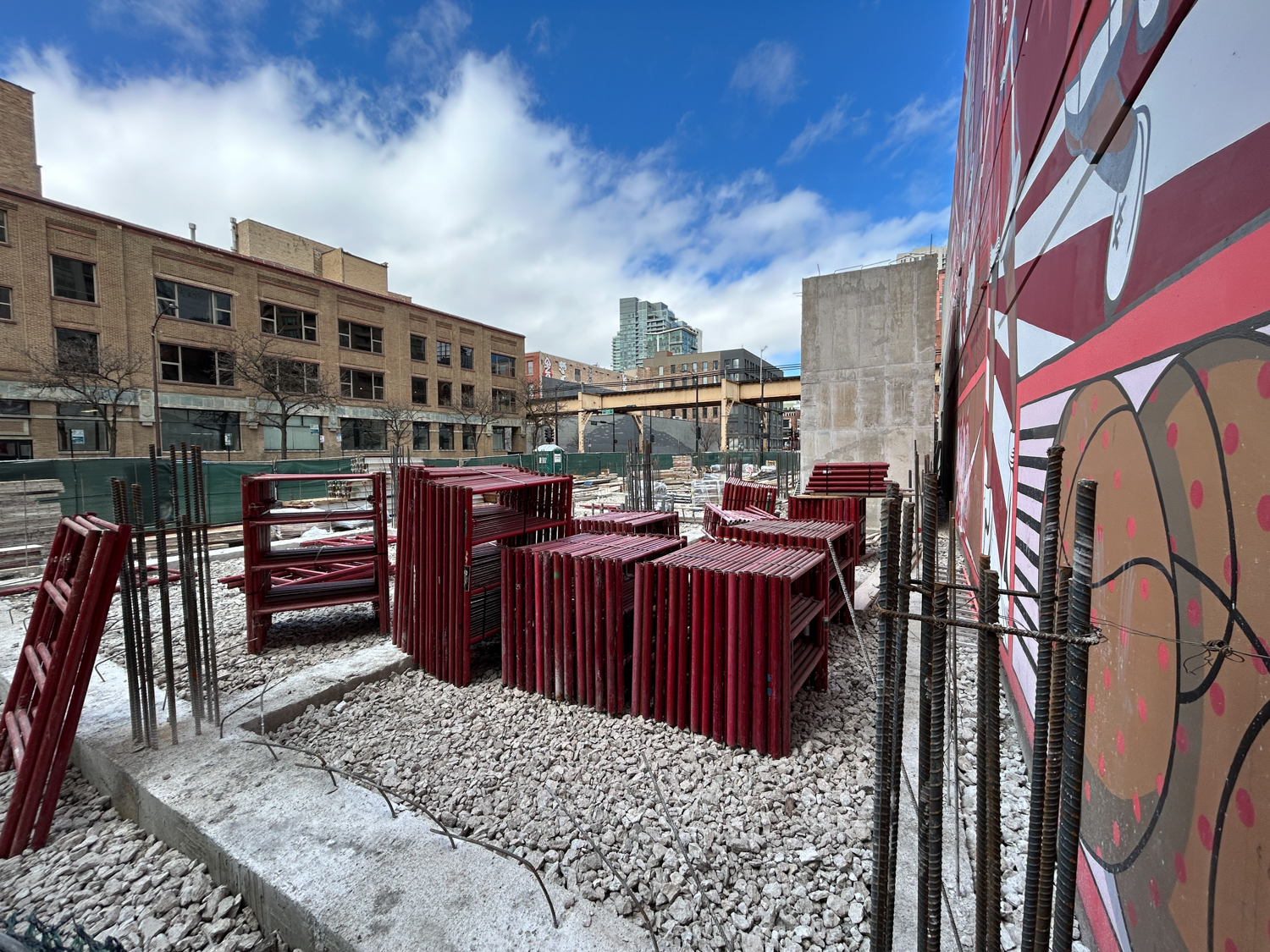
Photo by Daniel Schell
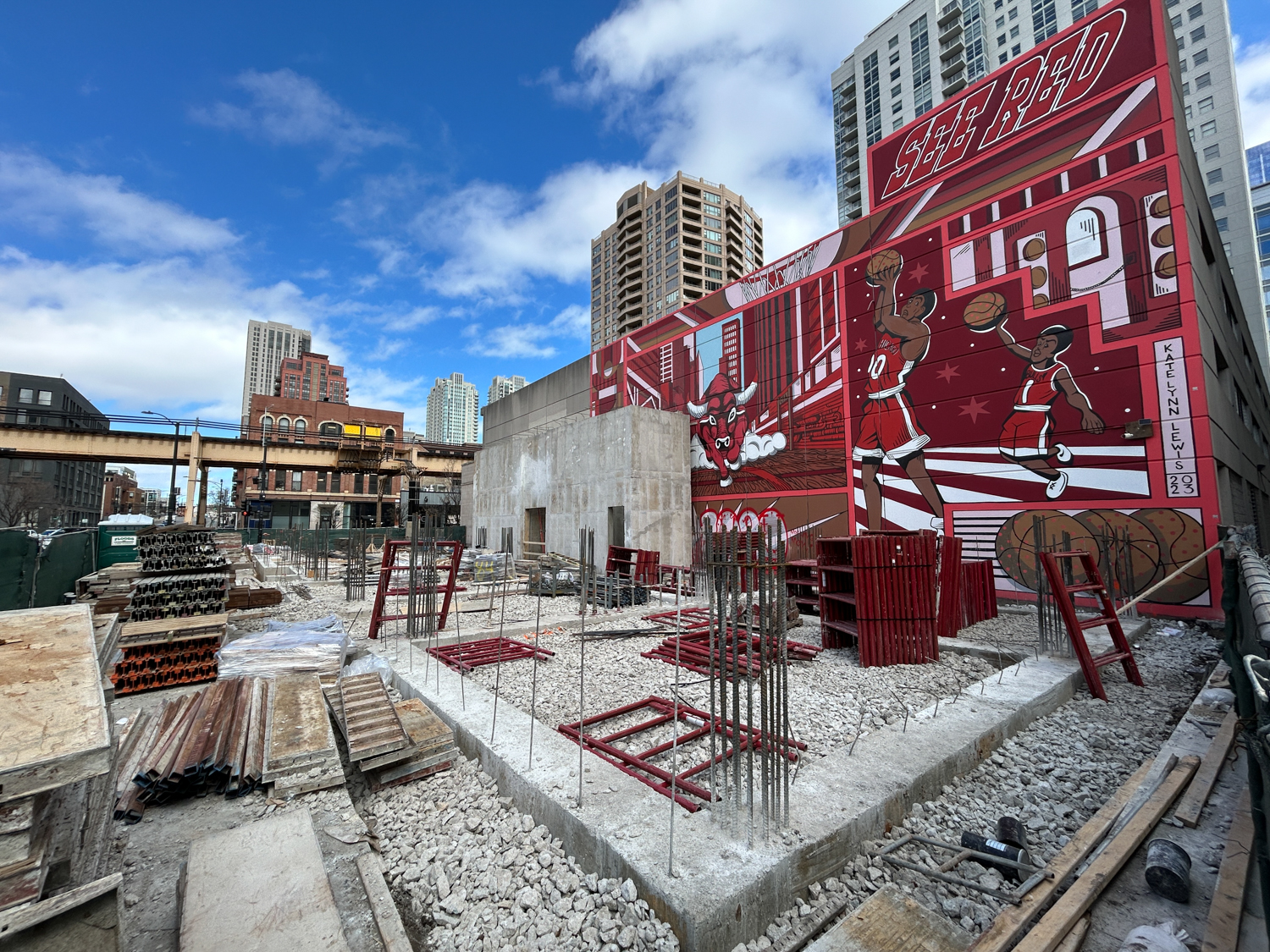
Photo by Daniel Schell
Chicago Common Partners is the general contractor here, working with designs by Axios Architects. The eight-story, 49-unit building is not getting a basement, so the work on the first floor that we see now is the lowest level. It will include just two parking spaces, as well as 2,000 square feet of retail space and a storage room for 49 bikes. None of the residential units will be located here; they’ll all be on levels two through seven, with one penthouse unit sharing the eighth floor with amenity spaces.
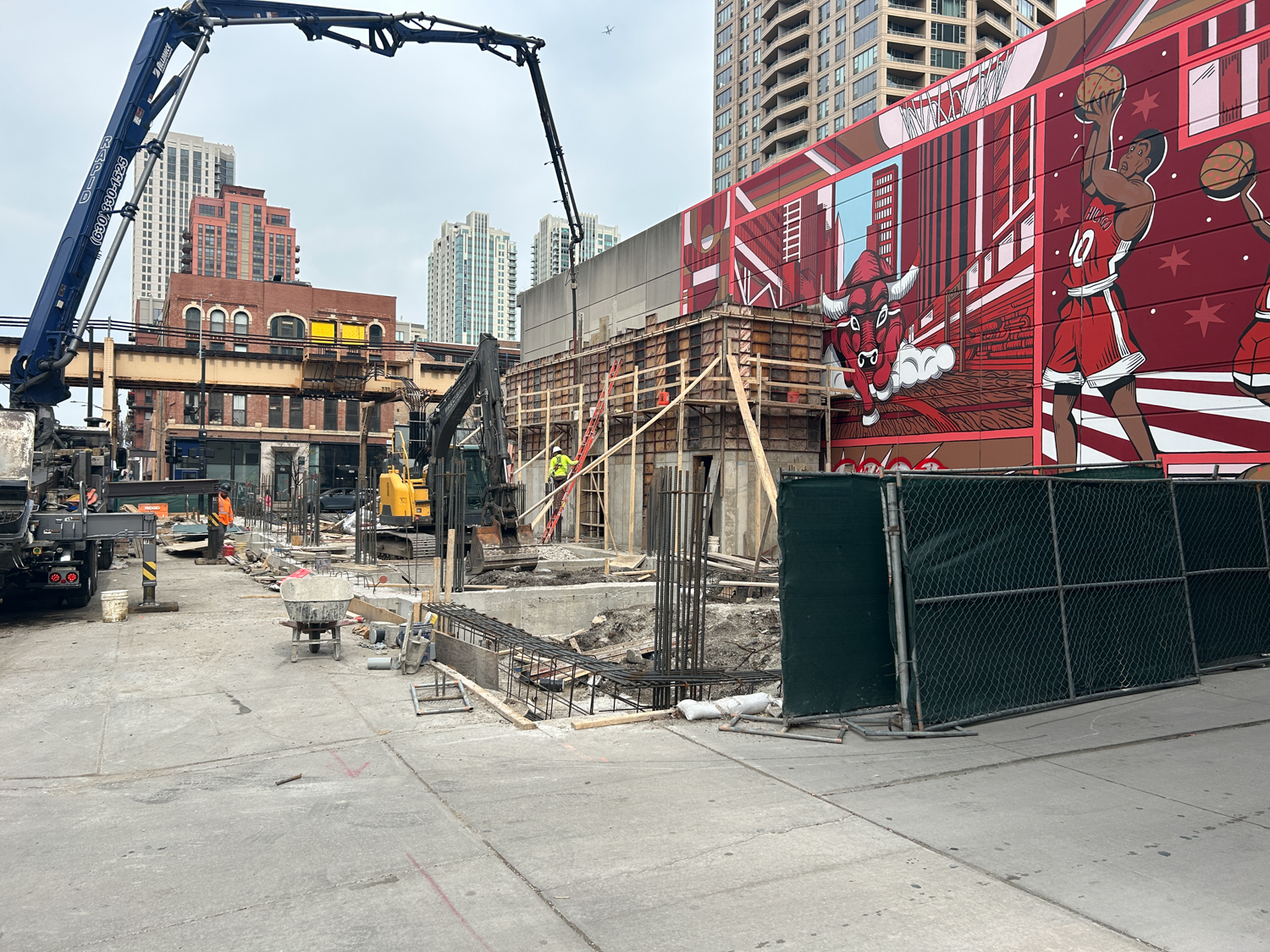
Progress as seen on March 18, 2025. Photo by Daniel Schell
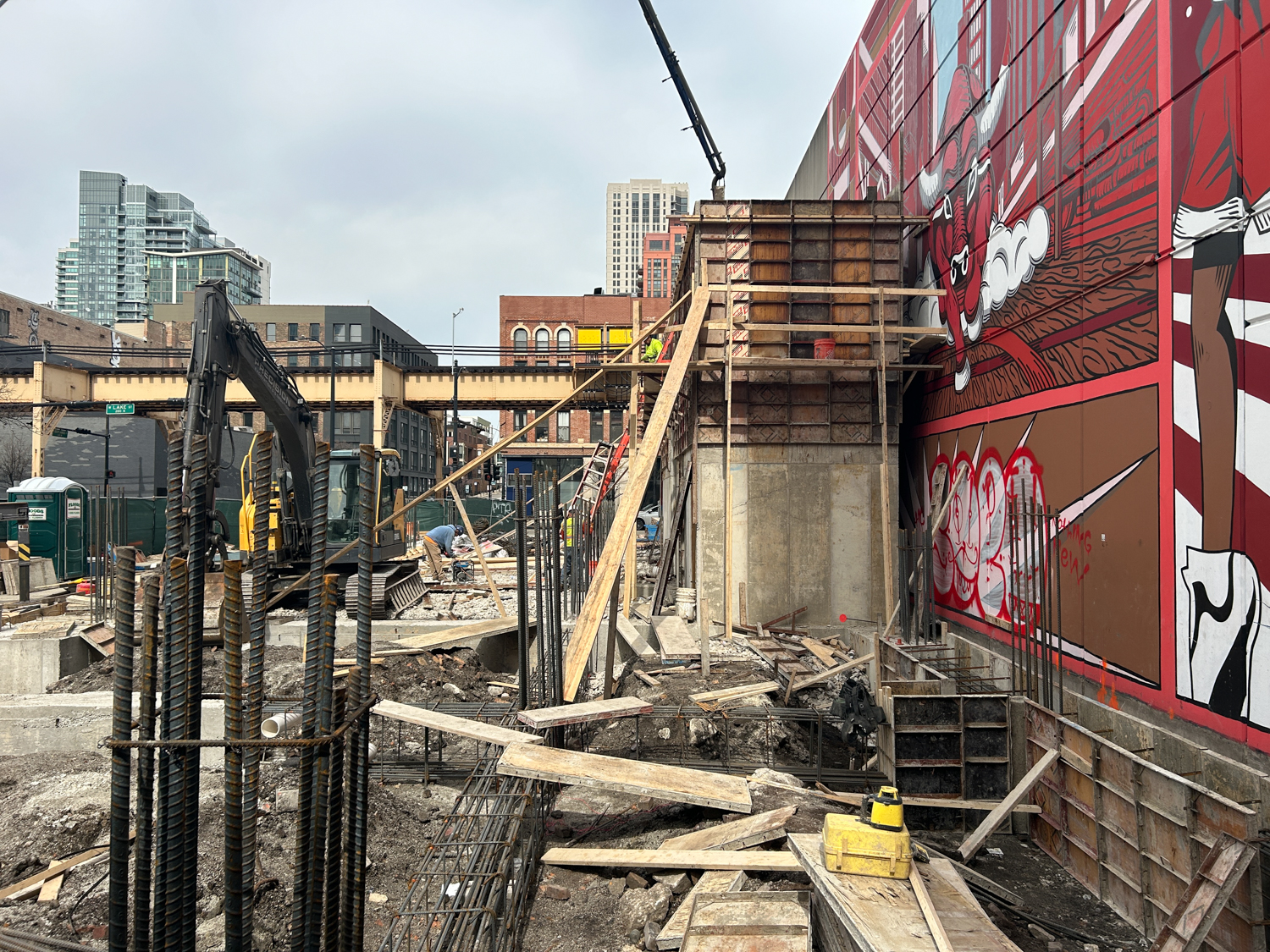
Photo by Daniel Schell
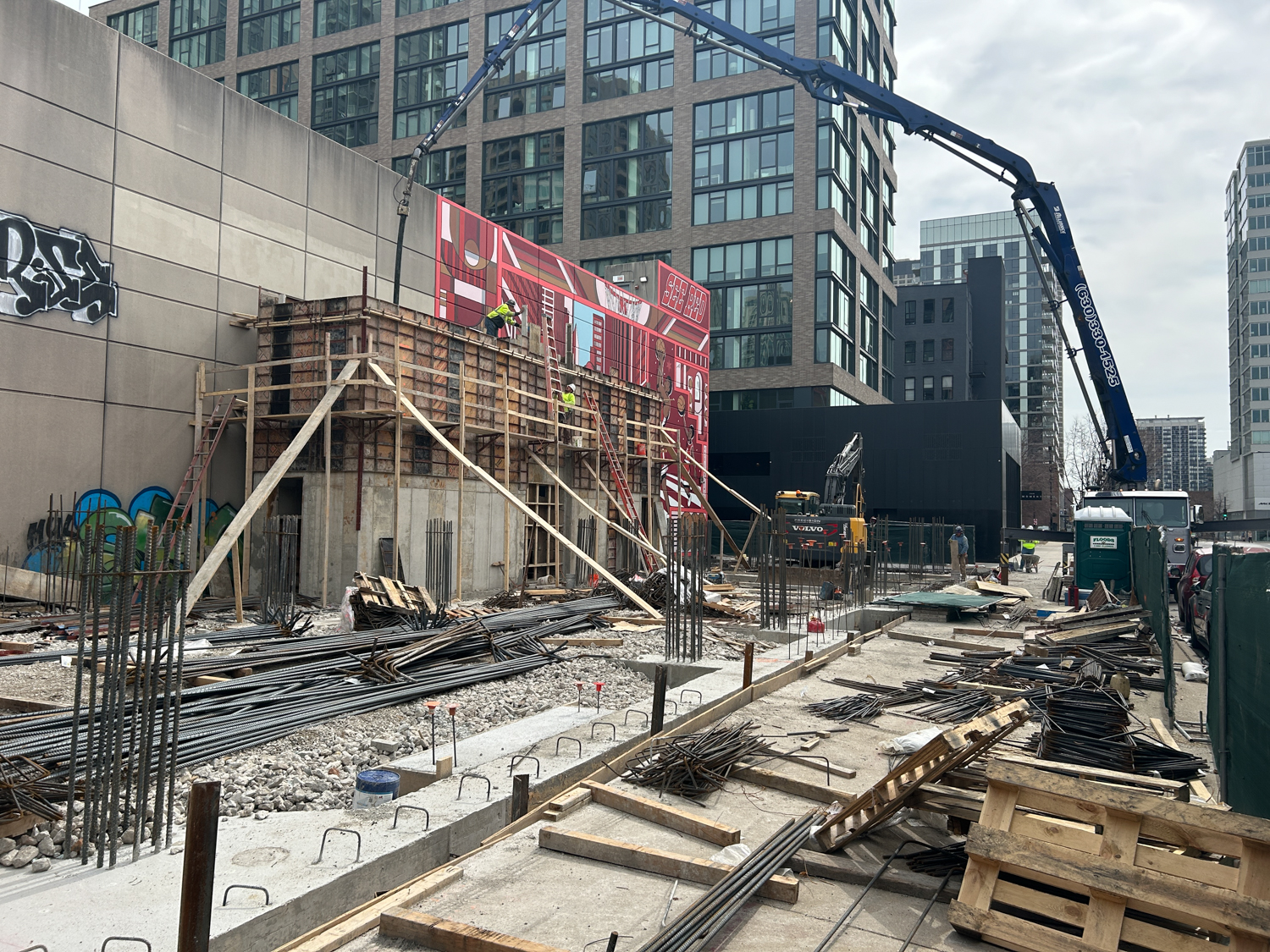
Photo by Daniel Schell
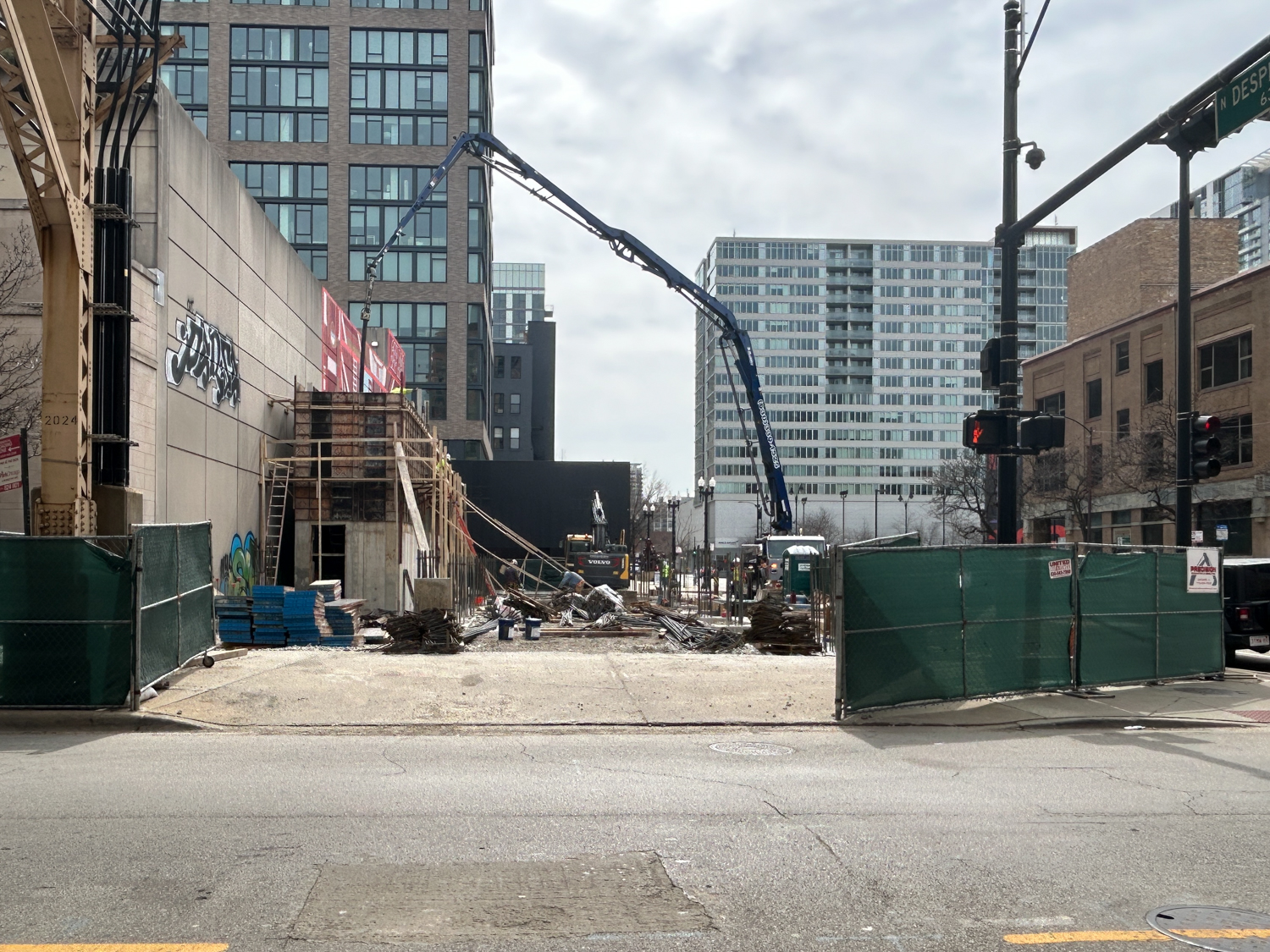
Photo by Daniel Schell
Residents of 629 West Lake will live two blocks west of the Clinton Green/Pink elevated platform, and they’ll have less than a four-block walk to the Ogilvie Transportation Center (Chicago O.T.C.) and its access to UP-N, UP-NW, and UP-W Metra trains. Several bus stops surround that station, including Routes J14, 60, 124, 125, 157, and 192. The Route 56 Milwaukee bus stops right in front of the building, at Lake and Desplaines Streets. The north-south Route 8 bus runs two blocks west along Halsted Street.
Subscribe to YIMBY’s daily e-mail
Follow YIMBYgram for real-time photo updates
Like YIMBY on Facebook
Follow YIMBY’s Twitter for the latest in YIMBYnews

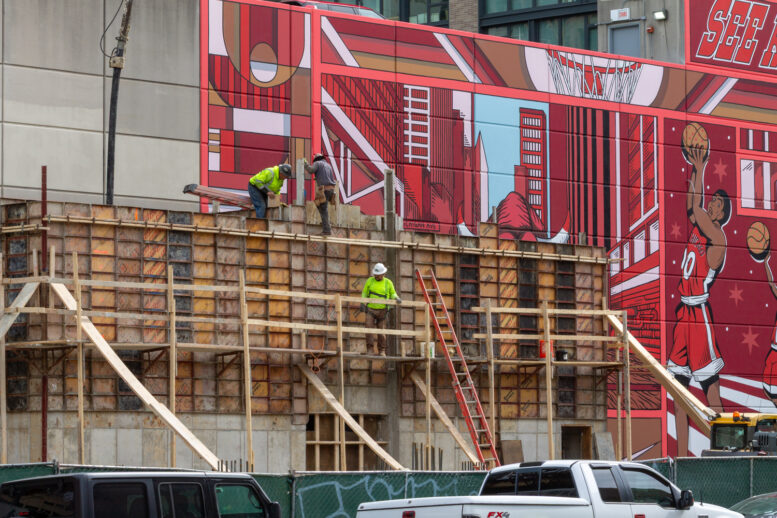
I live in a much taller building with 265 units so we need the 3 elevators we have. After 15 years now at least one elevator can be in repair from time to time. And be out of use for a week. So, I don’t know how people with units above level 3 or 4 with deal with an 8 story building when its one elevator is out of use.
How can you tell it’s only getting one elevator? The floor plan is so blurry that I can’t even read it.
If you’re right, I agree. Anything taller than 4 stories should be required to have a minimum of two. I’m all for free market and private property rights, but elevators in tall buildings are a Fire Department/safety issue, and that’s what we have local governments with regulatory powers for.
It appears that there’s one elevator, sandwiched between the two staircases
How is it a FD/safety issue? You’re supposed to take the stairs in an emergency
If you’re not elderly, in a wheelchair, otherwise disabled, injured, recovering from a previous injury, evacuating certain pets/babies/small children, AND the stairs are not blocked by an emergency then yes, you can take the stairs. Otherwise the fire department has to come all the way up the stairs to get you if the elevator isn’t working.