A pair of buildings at Racine and Fulton in the Fulton Market District are in various states of destruction, as Heneghan Wrecking works to clear a site for redevelopment. A visit during the last week of January showed little remaining of the former Revel space along Fulton, and a visit Monday showed the demo crew making their way toward the front of the Christensen & Olsen Foundry Company building at 218 North Racine Avenue.
A week ago, demo work at 218 North Racine hadn’t yet begun. But by Monday, the rear portion was leveled and cleared; the crew had made their way toward the front of the building, which included a soaring mural painted on its north façade in 2021 by Chicago artist Jas Petersen.
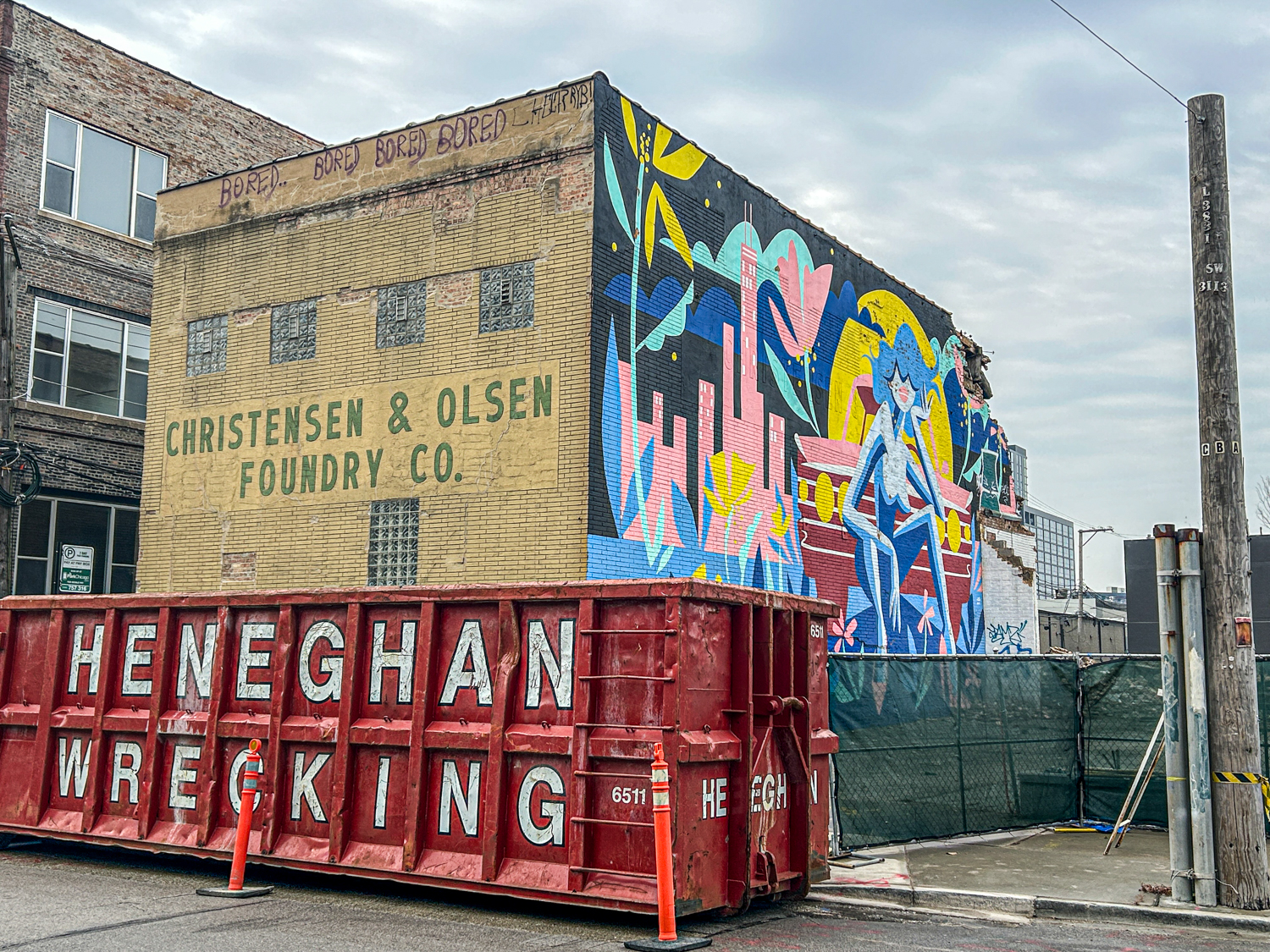
The front facade of the Christensen & Olsen Foundry Company building, and its mural-adorned north wall.
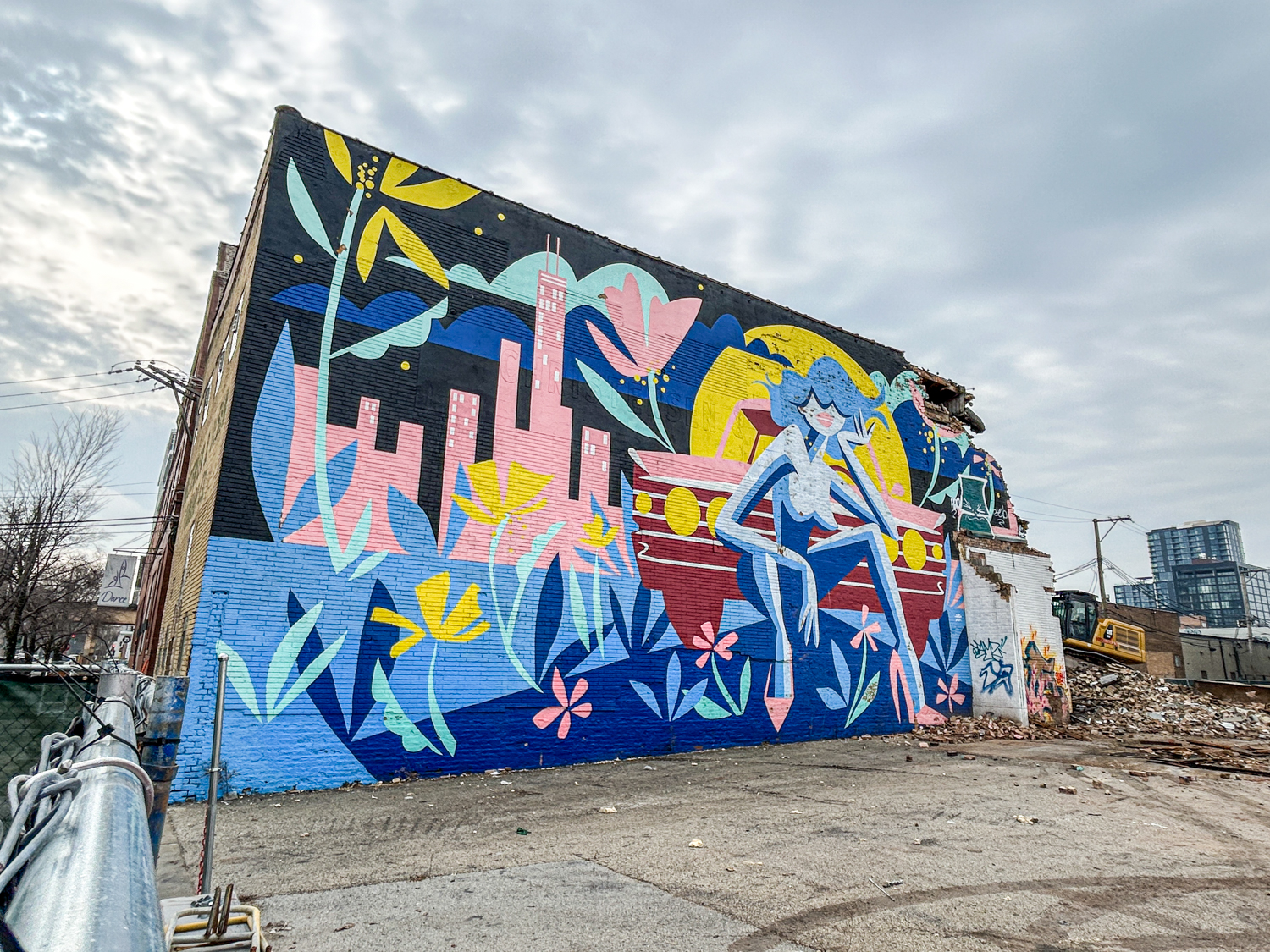
“Breezy” begins to crumble. Photo by Daniel Schell
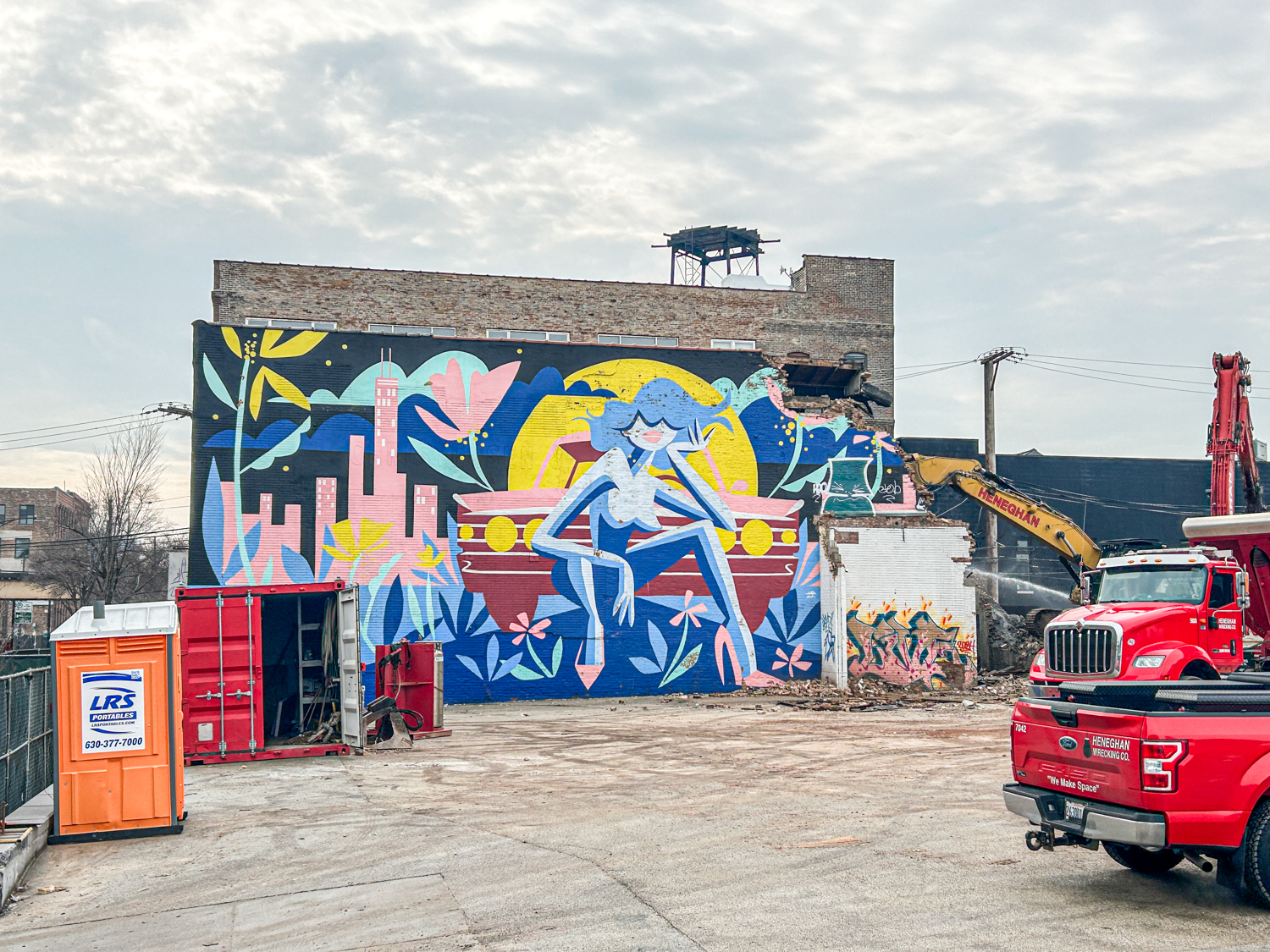
Photo by Daniel Schell
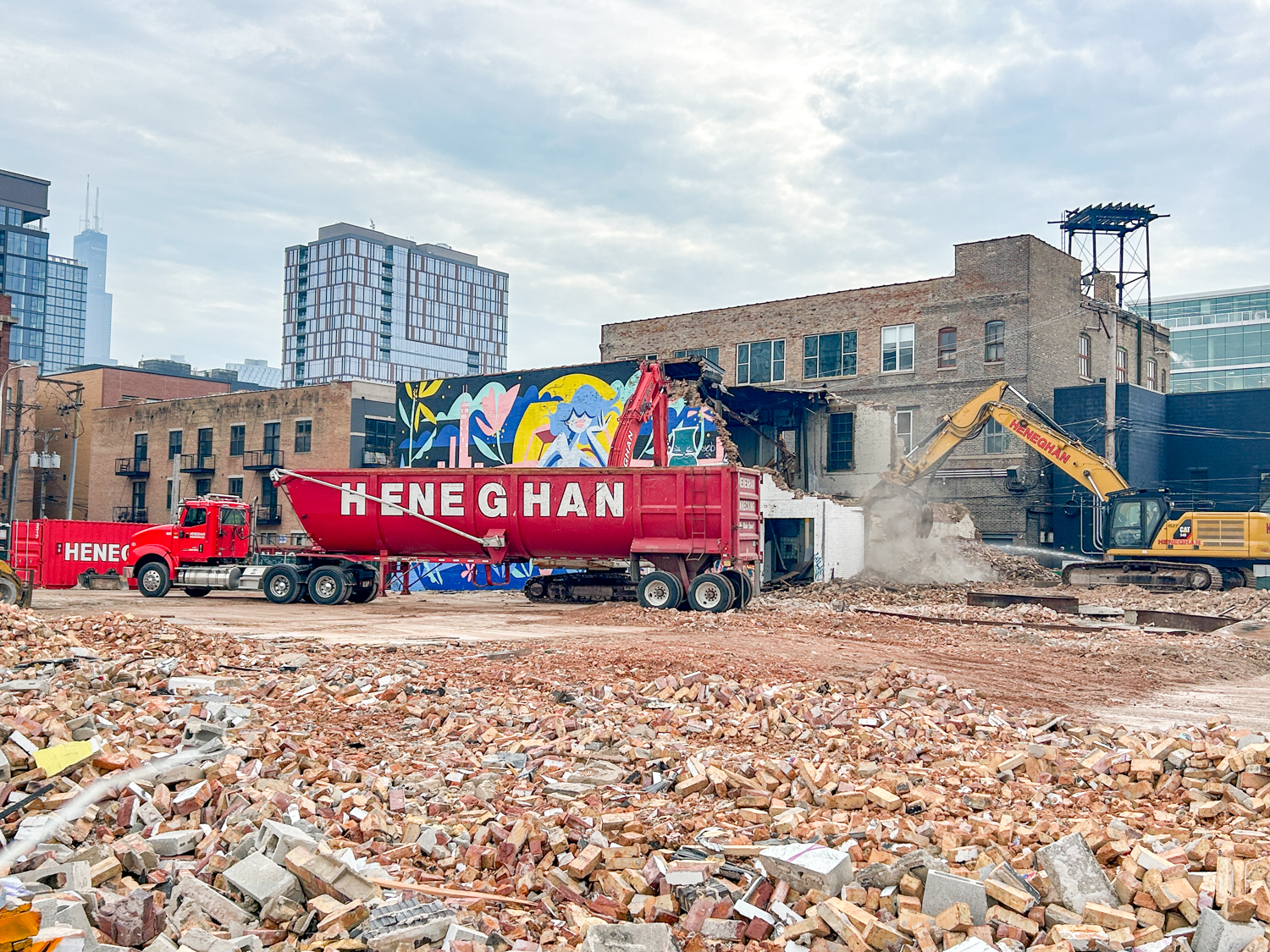
All that remained of the Christensen & Olsen Foundry Company building as of 02/03/2025. Photo by Daniel Schell
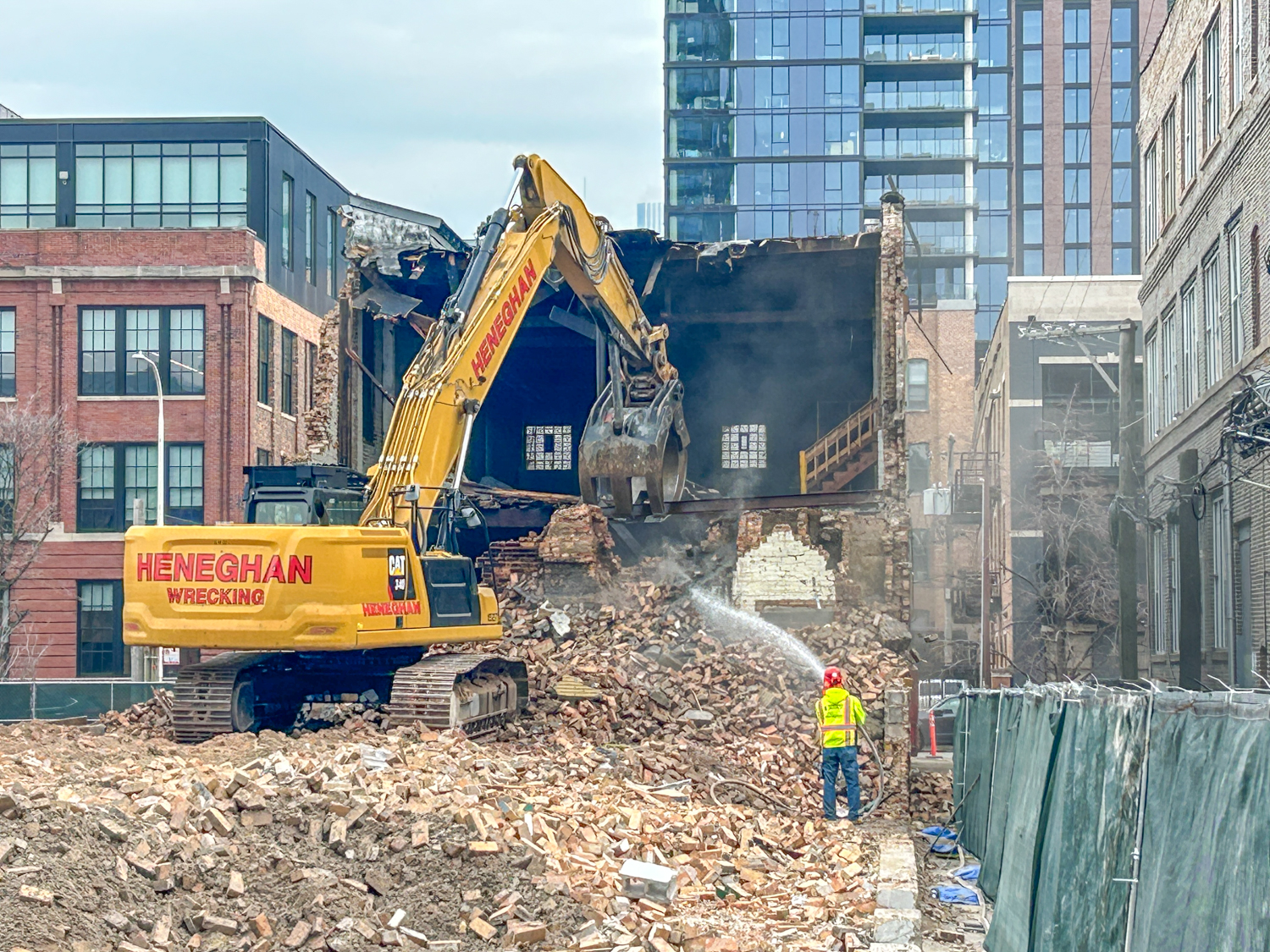
Photo by Daniel Schell
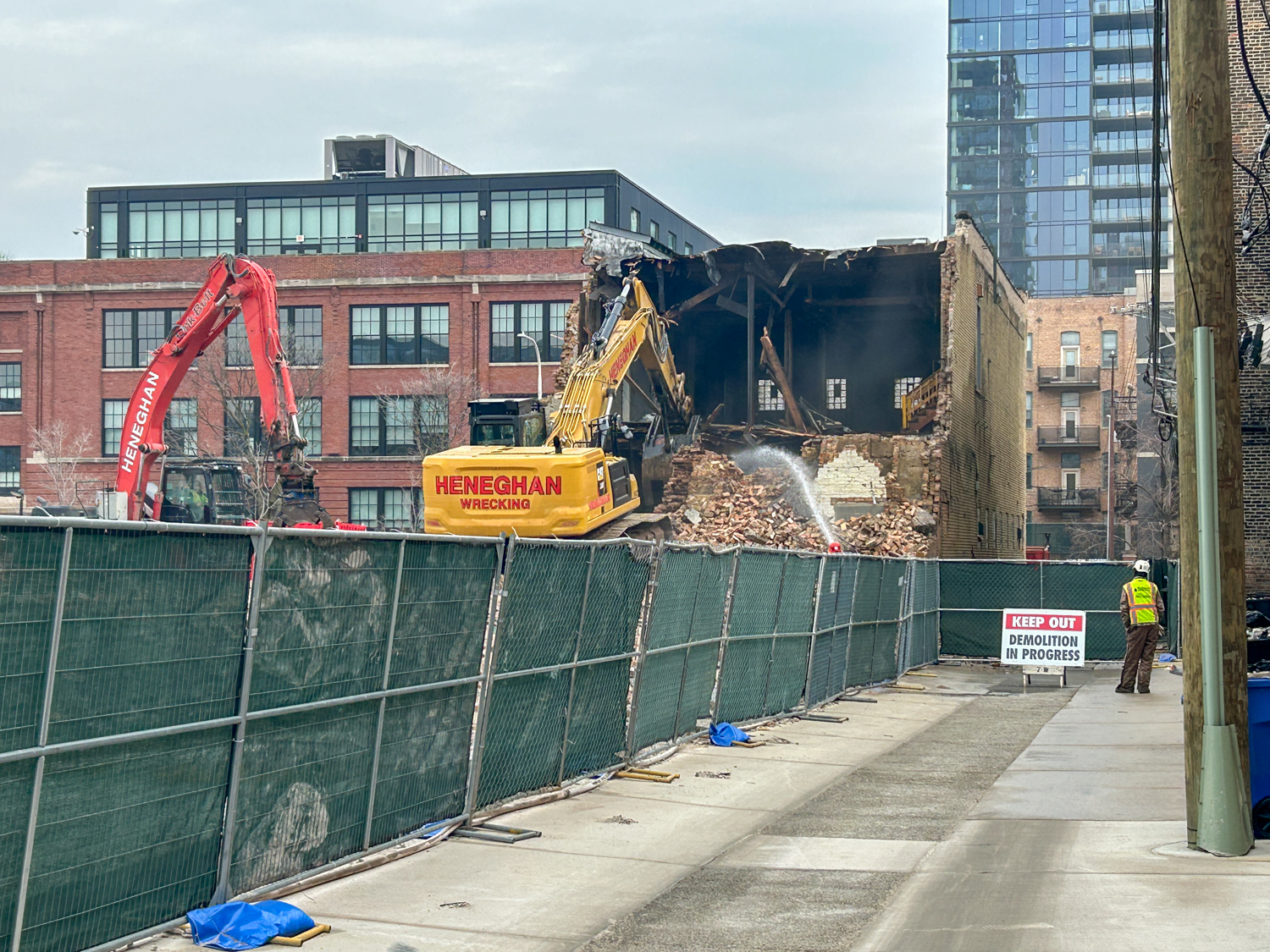
Photo by Daniel Schell
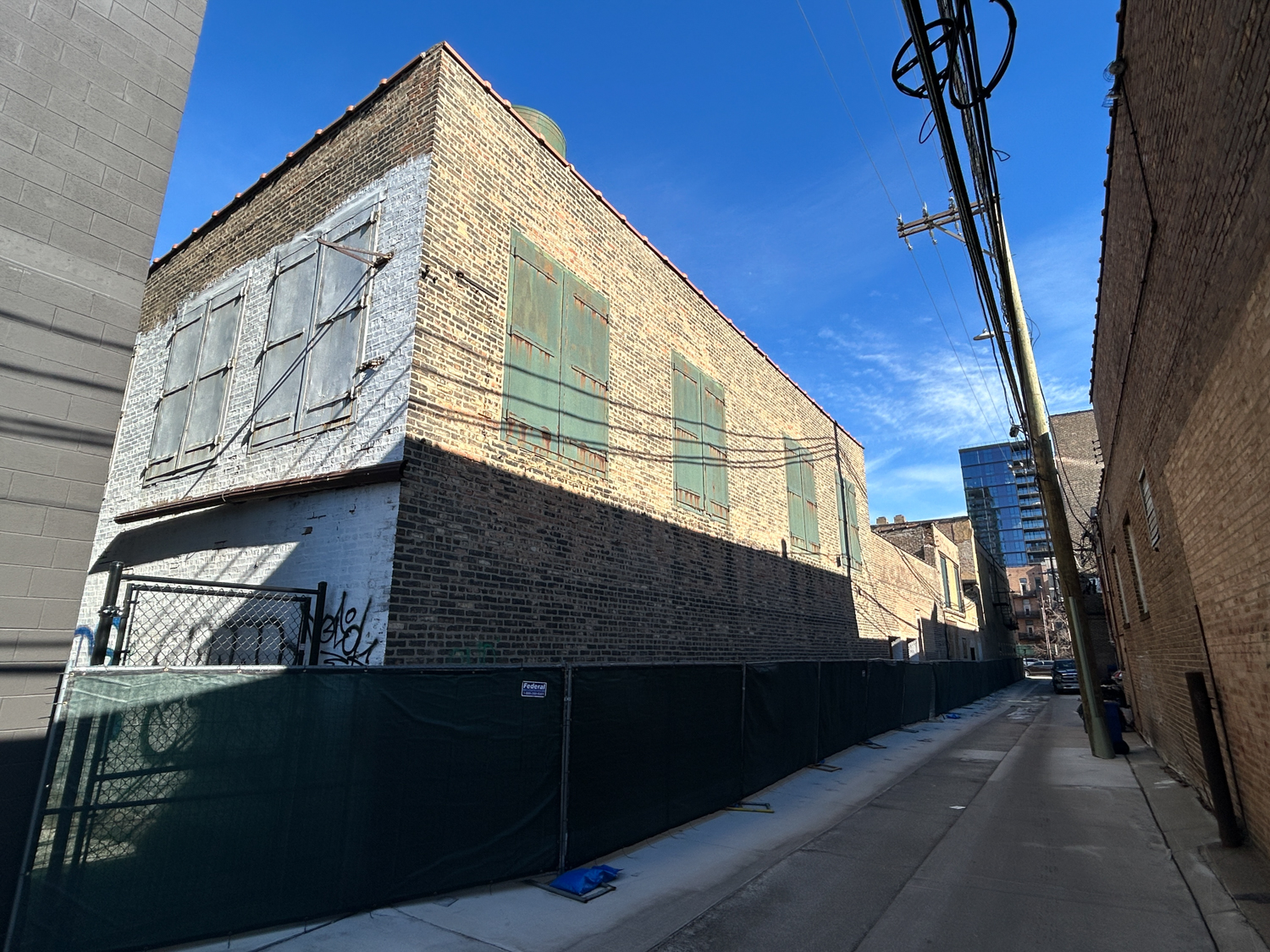
The rear portion of 218 North Racine just last week. Photo by Daniel Schell
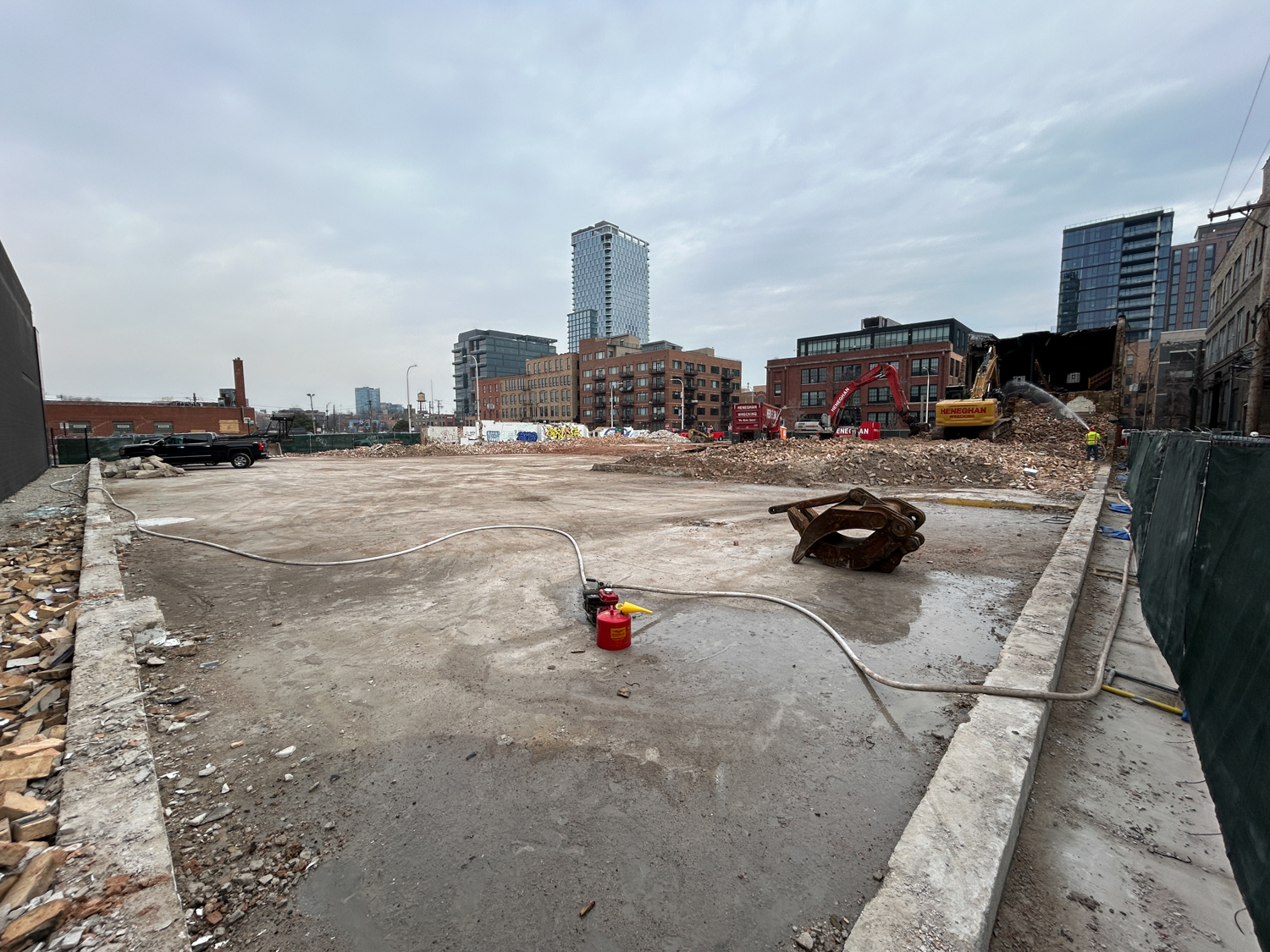
The rear portion of 218 North Racine Monday, February 3. Photo by Daniel Schell
There are three pending construction permits for the site, addressed to 220 North Racine. The development, 1201 West Fulton, will be a 34-story, 433-unit apartment tower from Fulton St. Companies and designed by GREC Architects. It will join a busy stretch of the West Loop, with The Elizabeth recently opening next door at 225 North Elizabeth, 220 North Ada topped out two blocks west, and Flora opening in October at 1114 West Carroll.
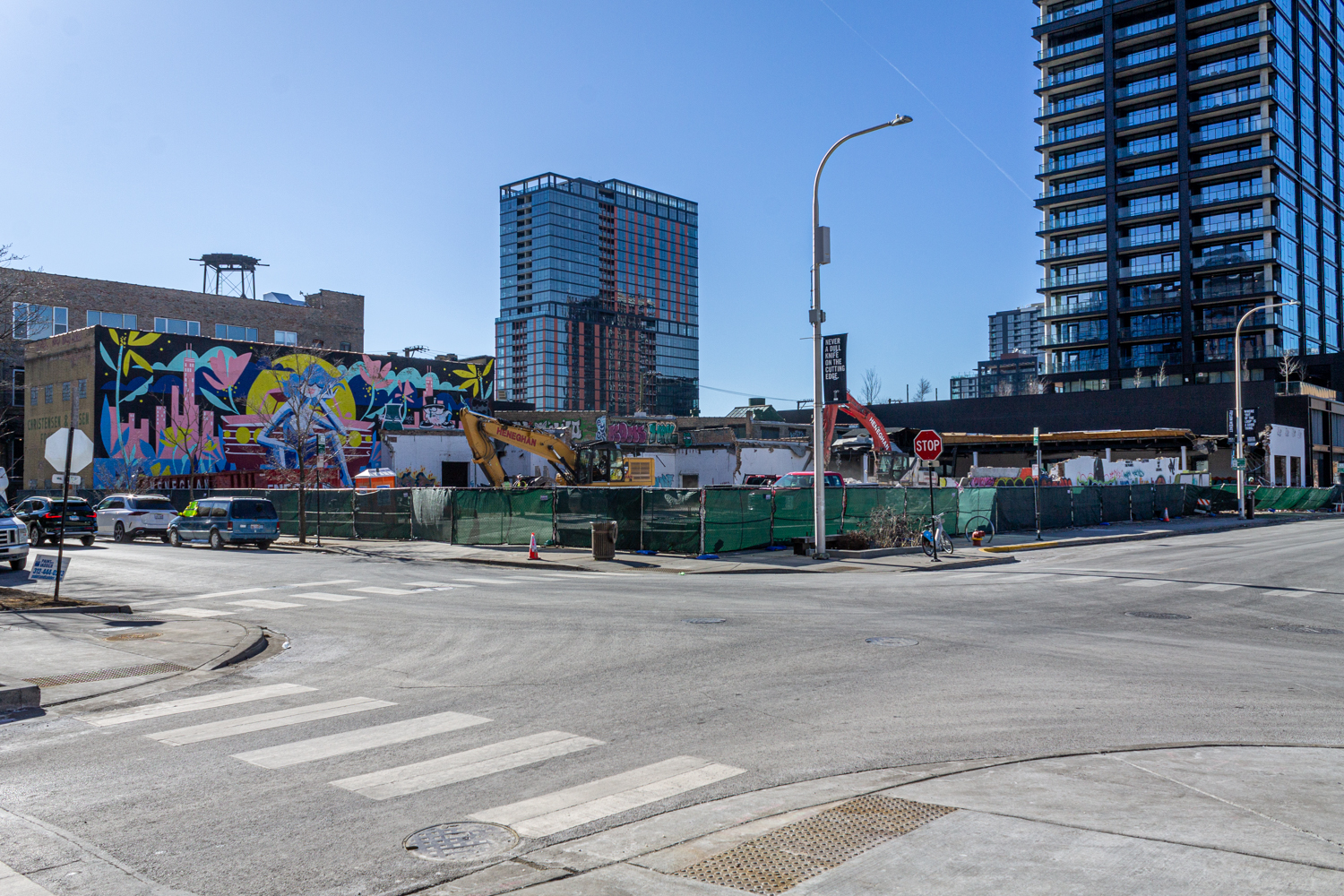
Revel demolition at the southwest corner of Racine & Fulton, 01/28/2025. Photo by Daniel Schell
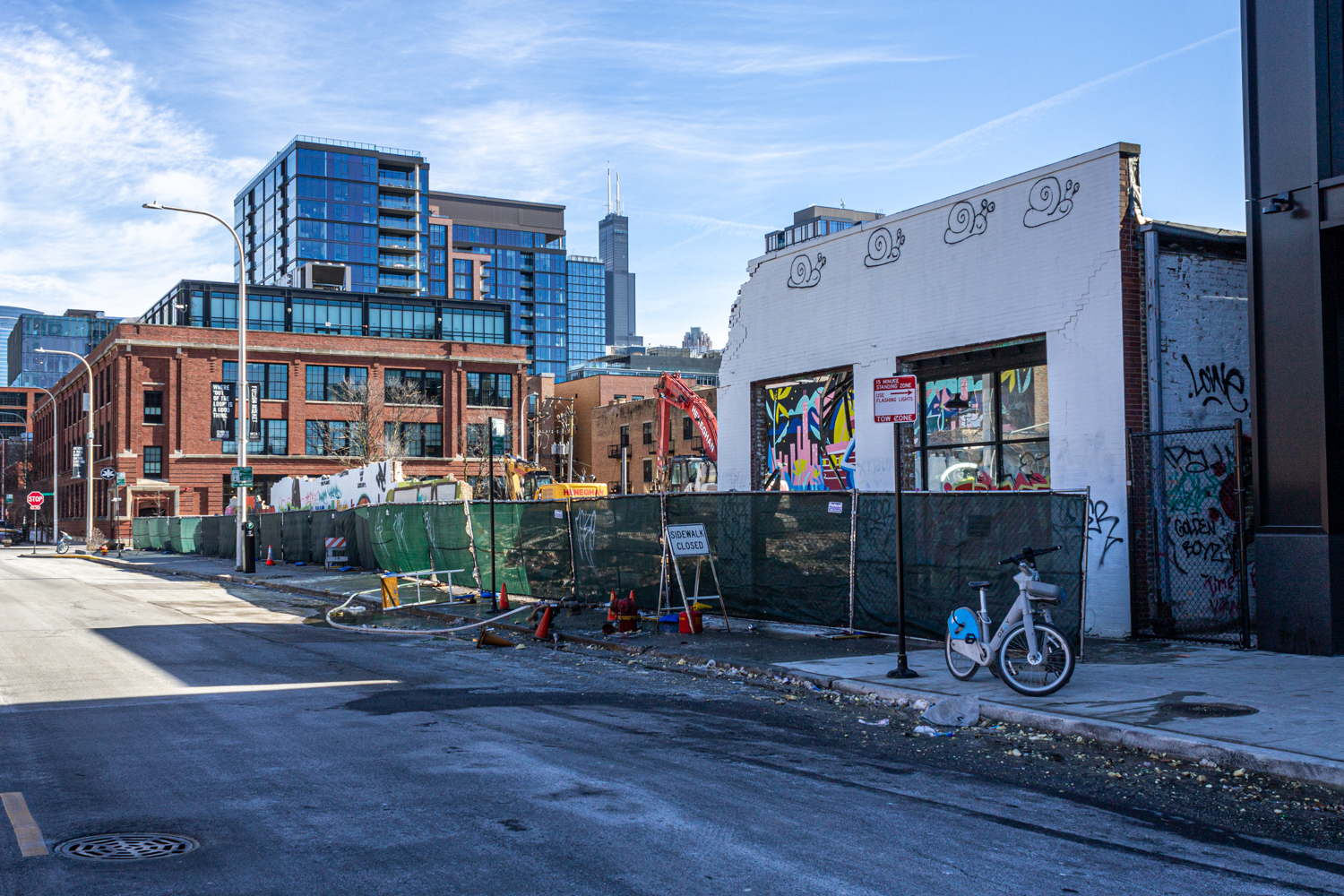
Looking east on Fulton Market. Photo by Daniel Schell
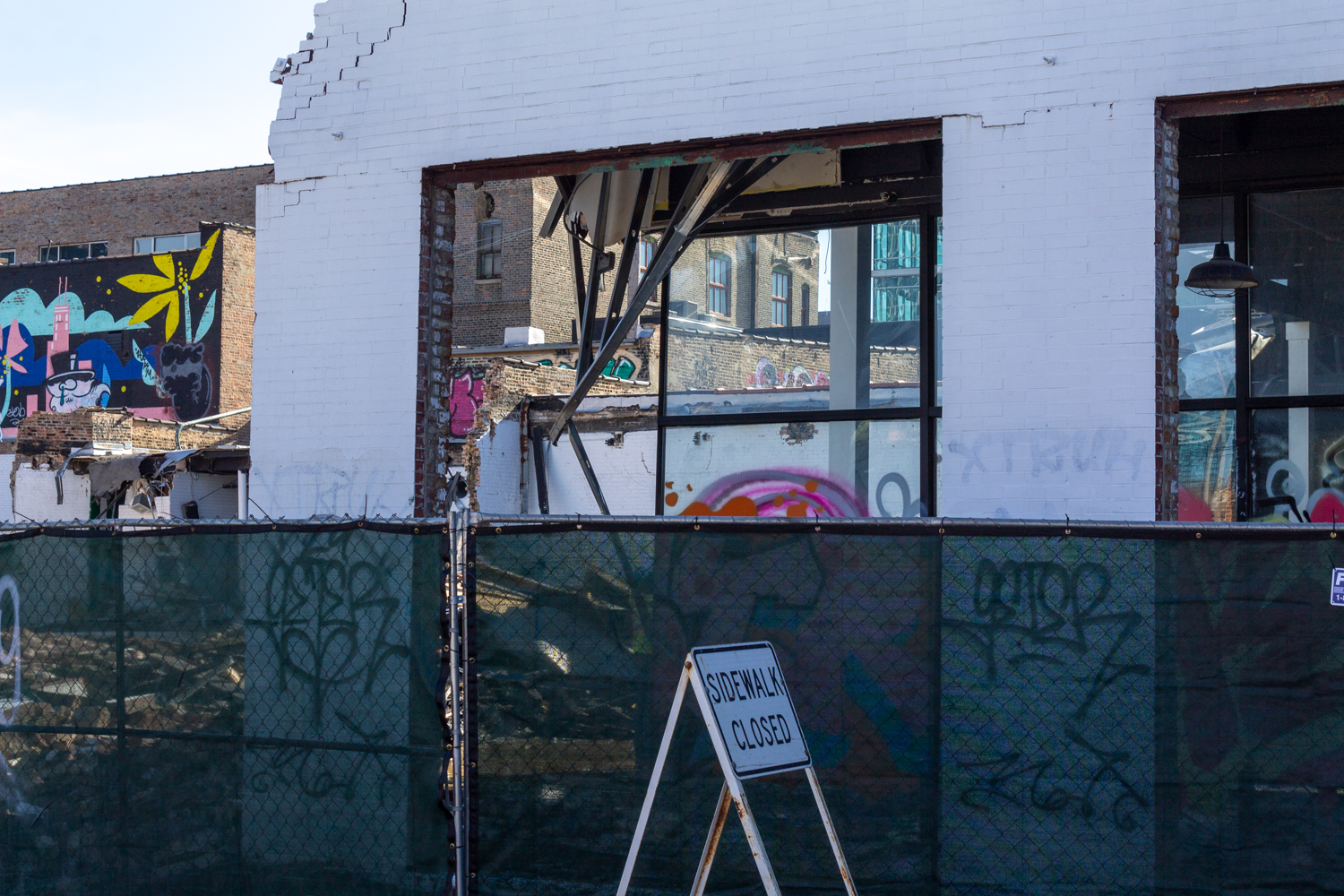
Photo by Daniel Schell
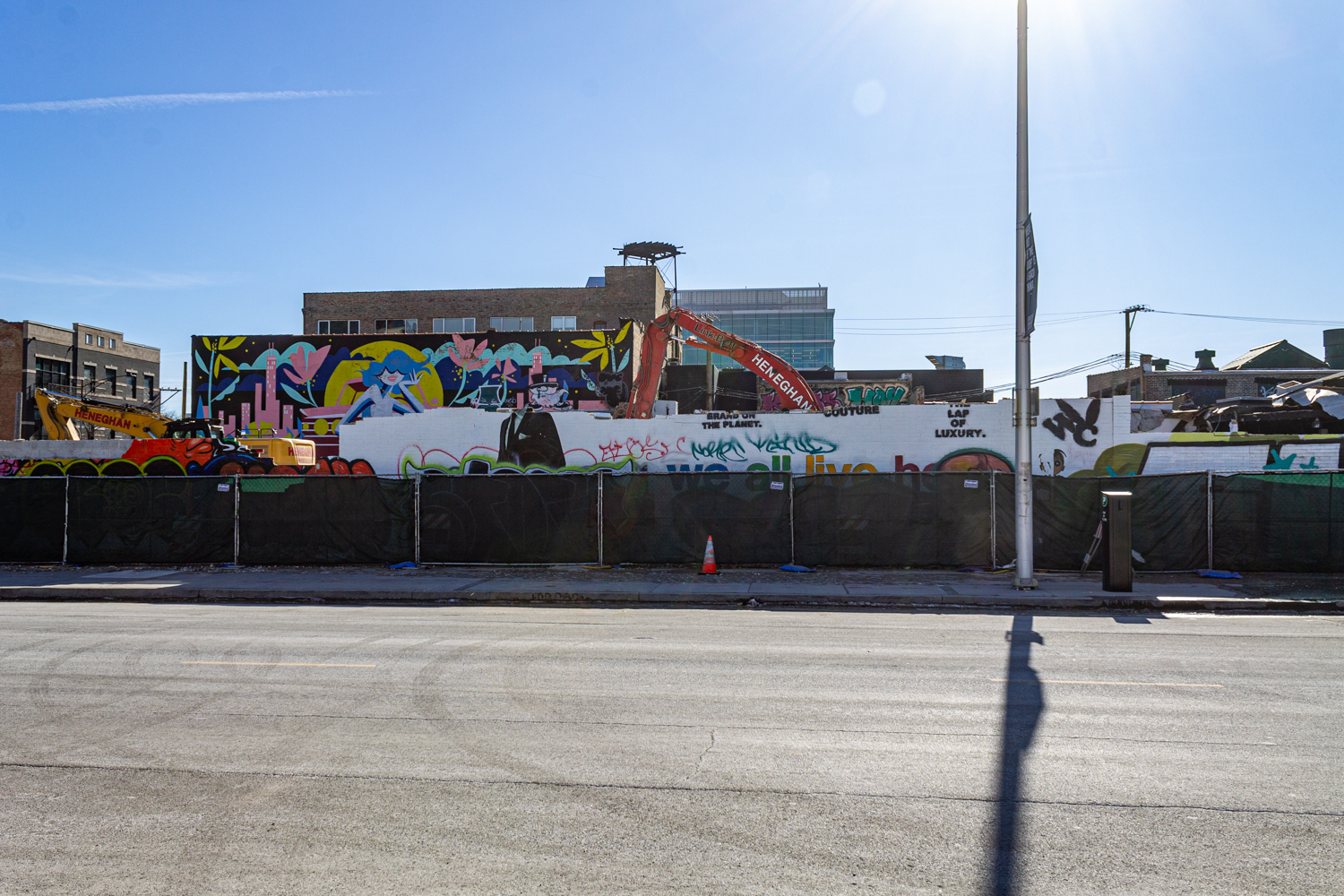
Looking south from Fulton. Photo by Daniel Schell
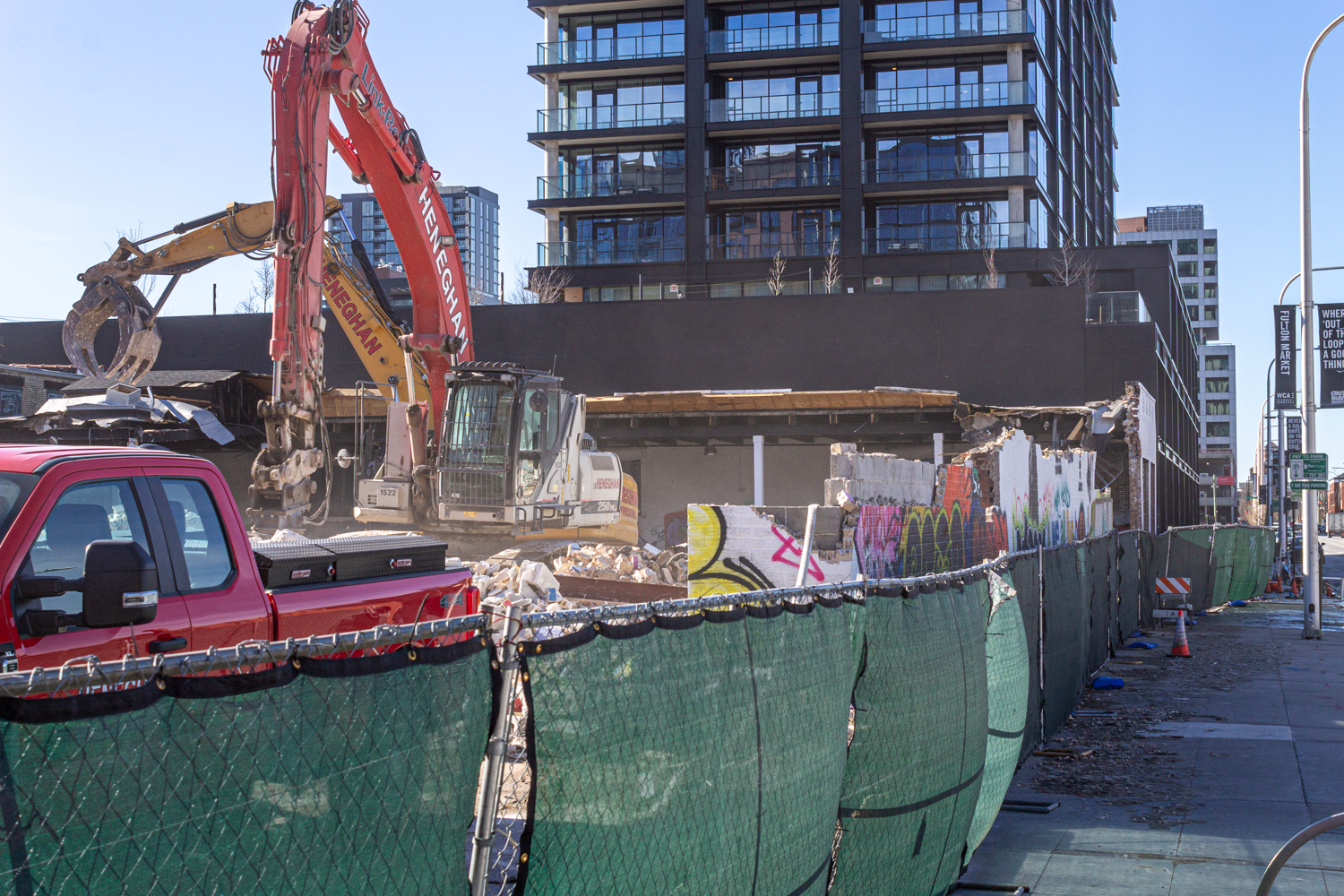
This small portion of Revel’s north wall was still standing into February. Photo by Daniel Schell on January 28.
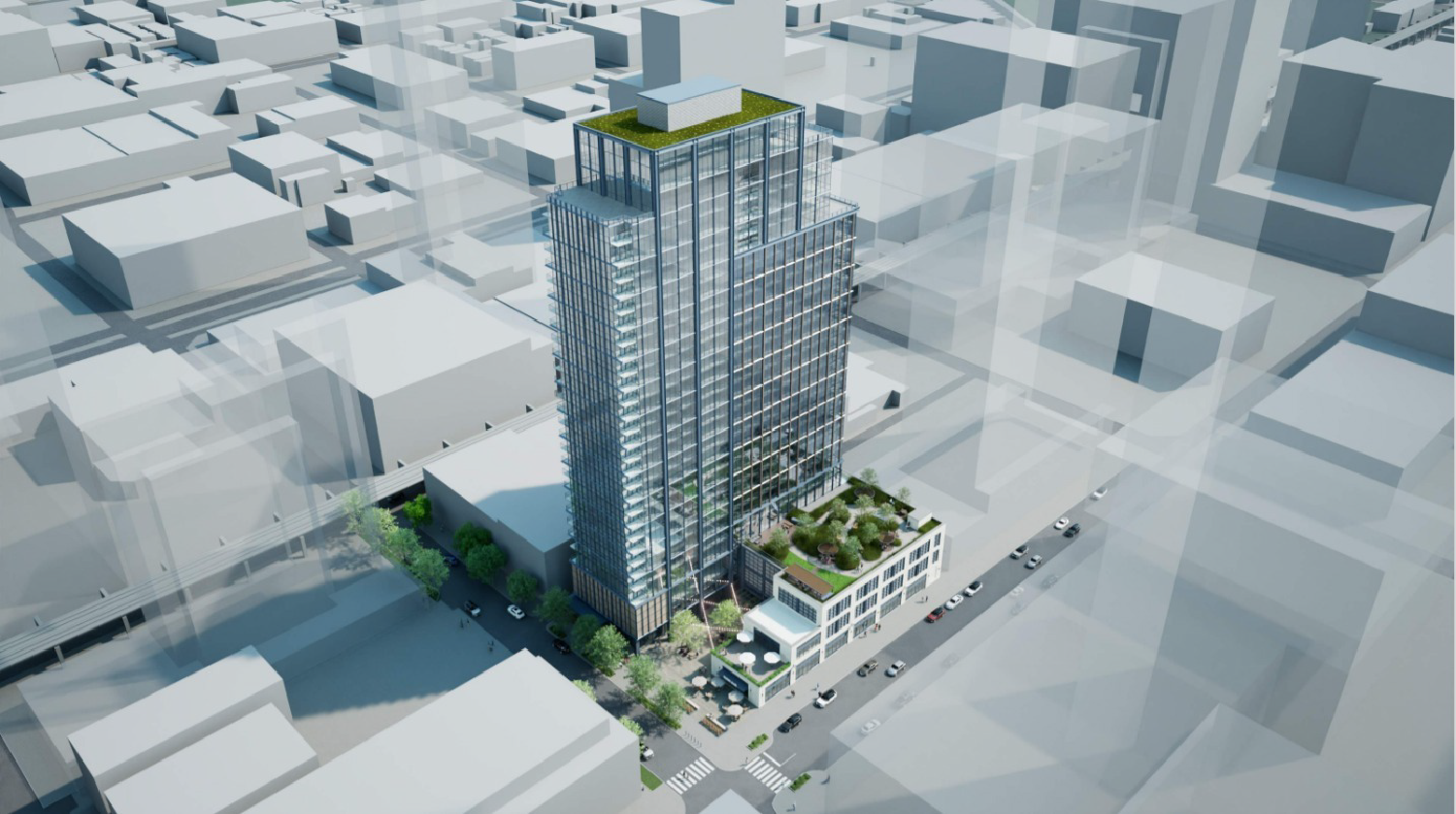
Rendering of 1201 West Fulton by GREC Architects
No word yet on when to expect the first permit to come through. As always, demolition doesn’t mean the new build will get started right away, but it’s a good first step. This 34-story job will require a tower crane, so that permit could hit the airwaves very soon as well.
Subscribe to YIMBY’s daily e-mail
Follow YIMBYgram for real-time photo updates
Like YIMBY on Facebook
Follow YIMBY’s Twitter for the latest in YIMBYnews

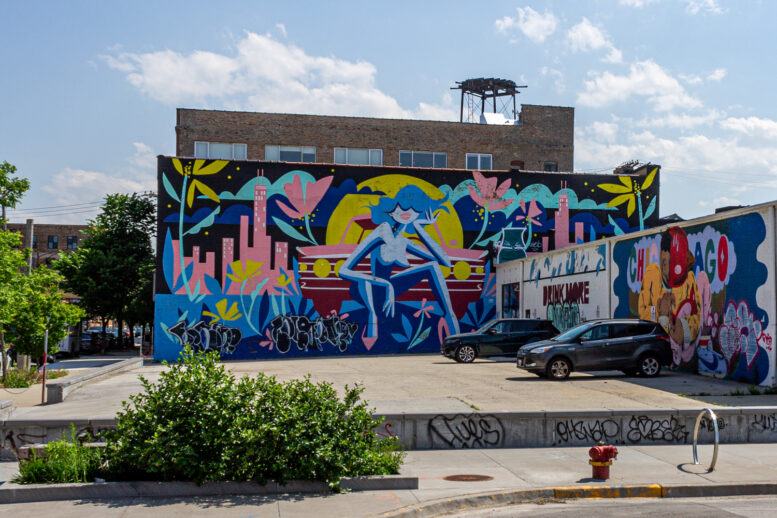
more boring architecture
For the record, the architecture that was demolished to make way for this apartment complex is literally a featureless brick box. Its most distinctive architectural feature is 5(!) very small windows.
If you think the building before it had “character” that’s just evidence that character = old, and that this new apartment tower will eventually grow some character once it becomes old enough.
I do wish new developments around the Fulton region would dedicate more space for murals. The loss from what’s the Guinness tasting room was major. I loved that art.
Architects can so easily just provide a cheap blank wall with very minimal “articulation” that works with our massive pool of local talent. (I know this is a developer-based initiative that requires more than wishful thinking.)
I appreciate what all this development has done for the urban fabric of the West Loop. It’s truly a different city, but I’m hoping we can continue to build up the authenticity instead of wiping it blank slate. We are approaching the edge of anywhere Millennial, USA.
Well maybe you can buy a sliver of land in the area and allow the artist to paint there . No one says you can’t do that yourself.