Partial funding has been awarded for the Sunshine Community Center at 6020 S King Drive in Washington Park. Originally revealed in 2023 and approved by the city late last year, the center will replace a vacant lot on the southwest corner of Washington Park. The project is being led by Sunshine Gospel Ministries, which will be relocating from their current location nearby.
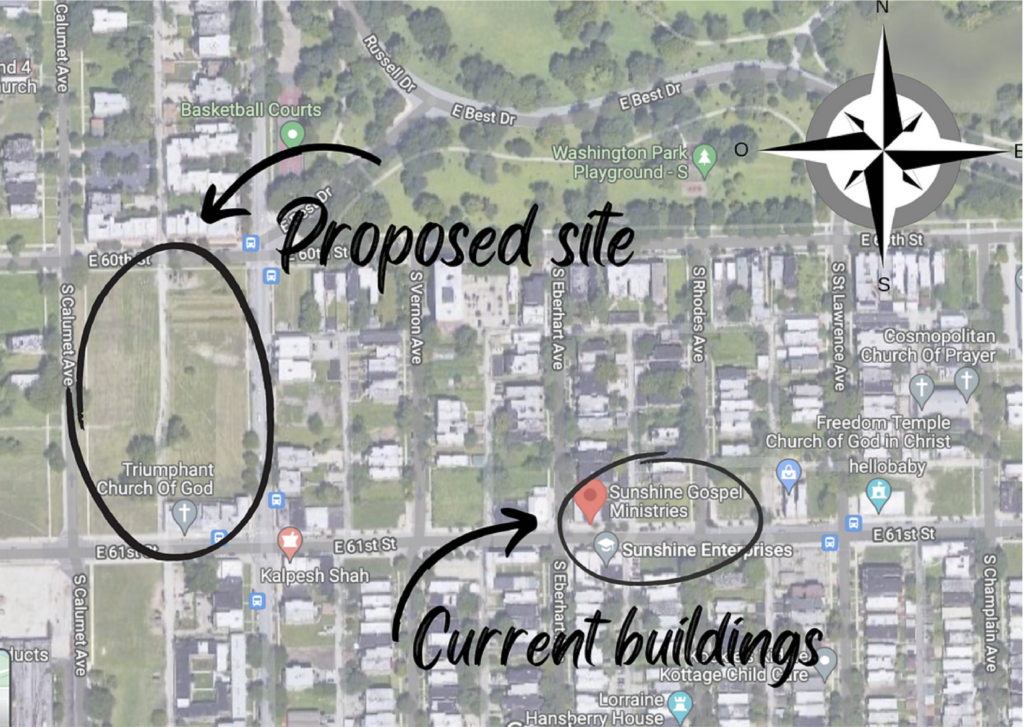
Site map of Sunshine Community Center by Civic Projects Architecture
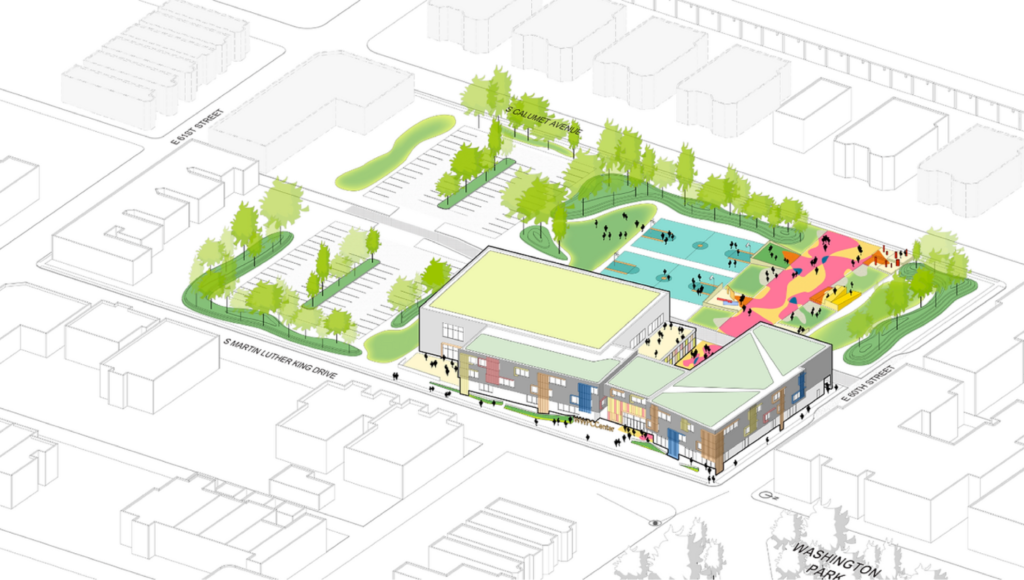
Site plan of Sunshine Community Center by Civic Projects Architecture
The nearly block-long site will be split into three areas, with the three-story structure anchoring the northeast corner designed by Civic Projects Architecture. Inside will be 75,000 square feet of space with a 2,000-square-foot cafe, multi-use rooms, 20,000-square-foot multi-story athletic center with courts, 10,000 square feet of classroom space, lounges, and rooftop decks.
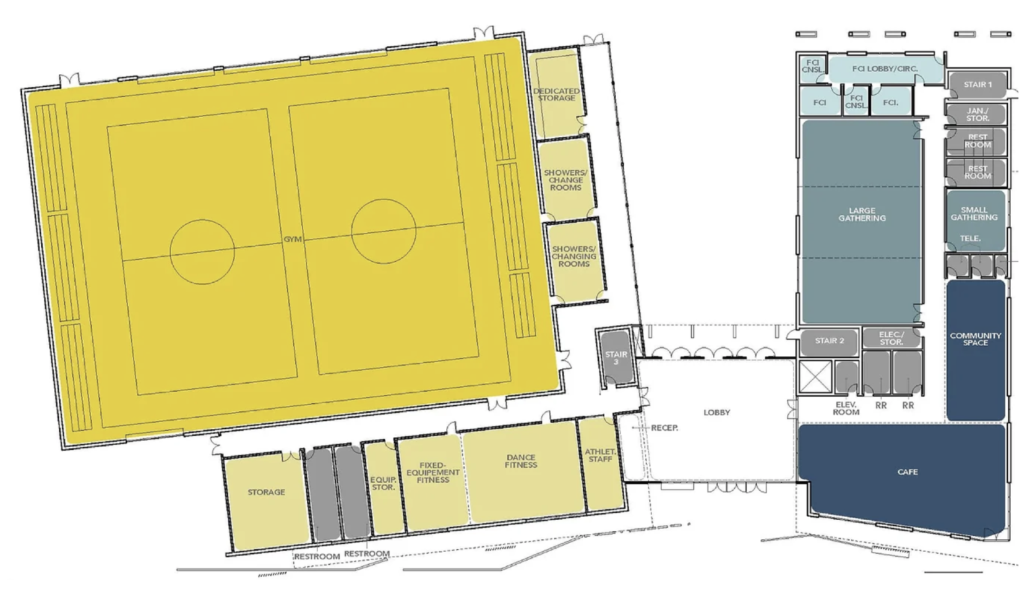
First floor of Sunshine Community Center by Civic Projects Architecture
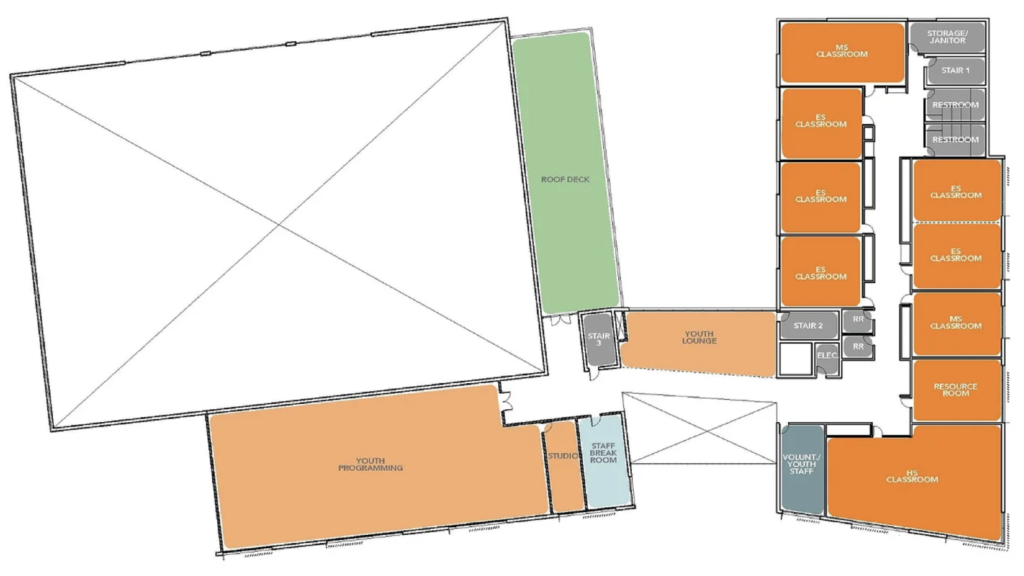
Second floor of Sunshine Community Center by Civic Projects Architecture
The center will serve local community members and families of all ages with programs ranging from athletics to after school care. To support this, Gospel Ministries will occupy the third floor with 18,000 square feet of office space as a new headquarters. The building itself will be wrapped in white panels with multi-colored accent fins and panels.
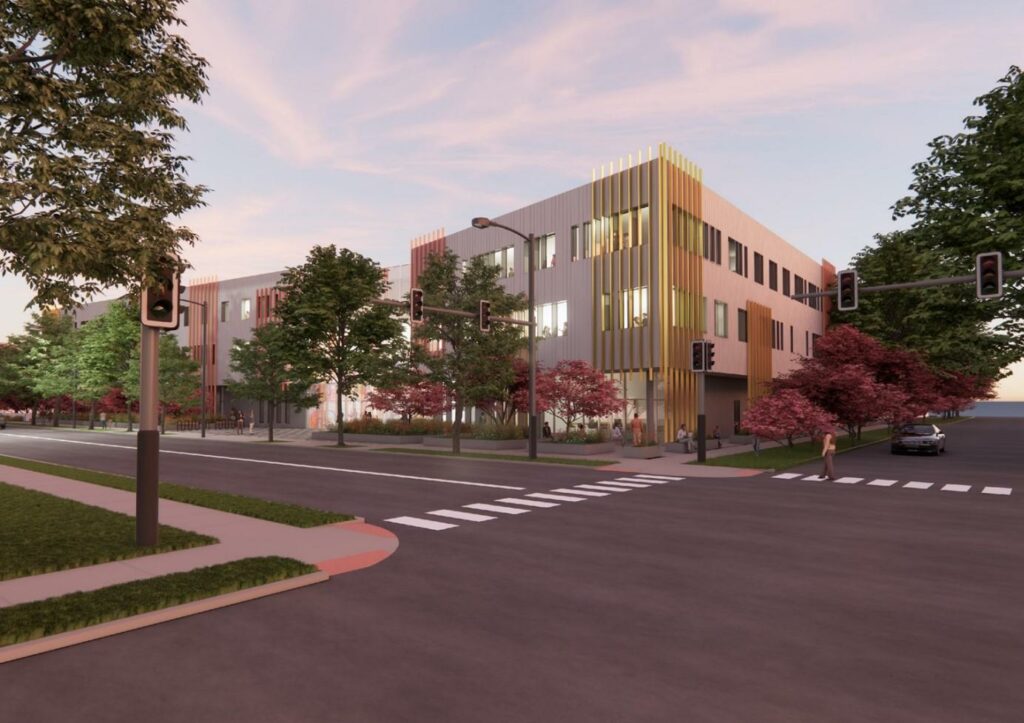
Rendering of Sunshine Community Center by Civic Projects Architecture
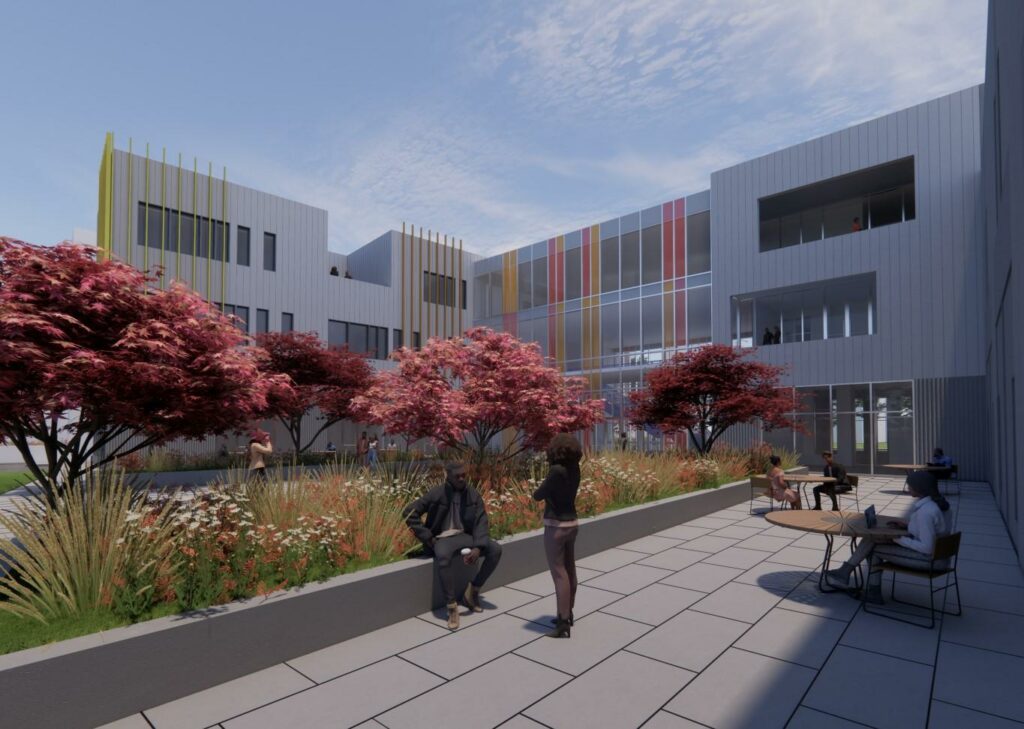
Rendering of Sunshine Community Center by Civic Projects Architecture
To the rear of the building will be a new recreation area with sports courts, playground, gathering plaza, and more. On the southern end of the site will also be a 90-vehicle parking lot accessed from the current alley.
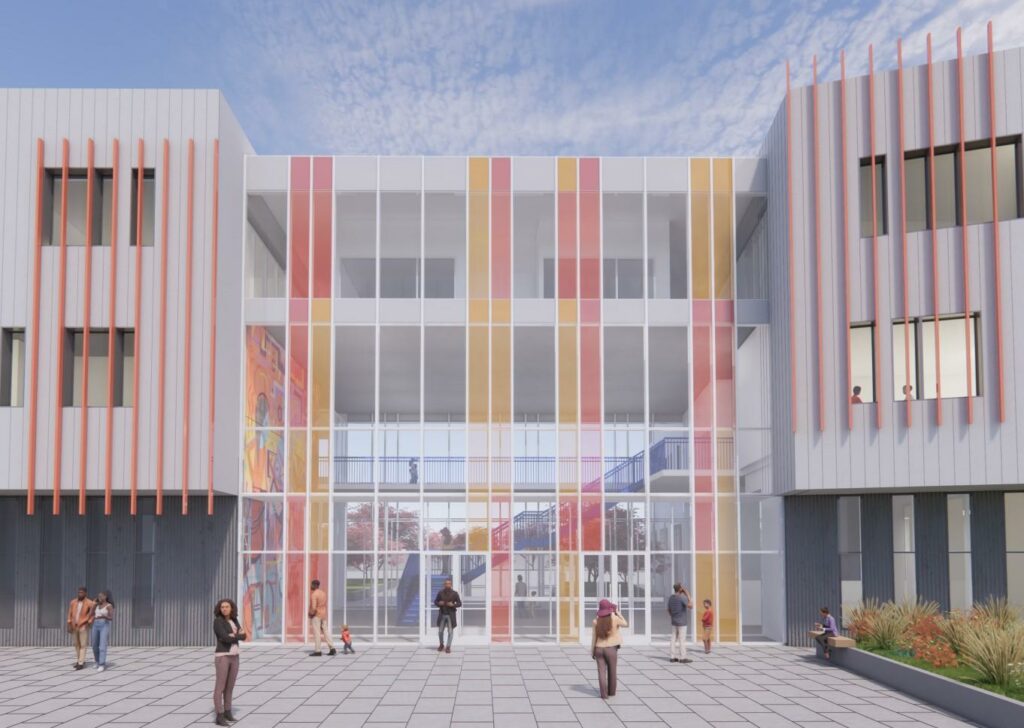
Rendering of Sunshine Community Center by Civic Projects Architecture
With an overall cost of $38 million, the project was recently awarded $5 million from the Community Development Grant, this will join the $13.5 million grant already given by the state. Fundraising is coming to an end and construction could commence soon, however no timeline has been revealed.
Subscribe to YIMBY’s daily e-mail
Follow YIMBYgram for real-time photo updates
Like YIMBY on Facebook
Follow YIMBY’s Twitter for the latest in YIMBYnews

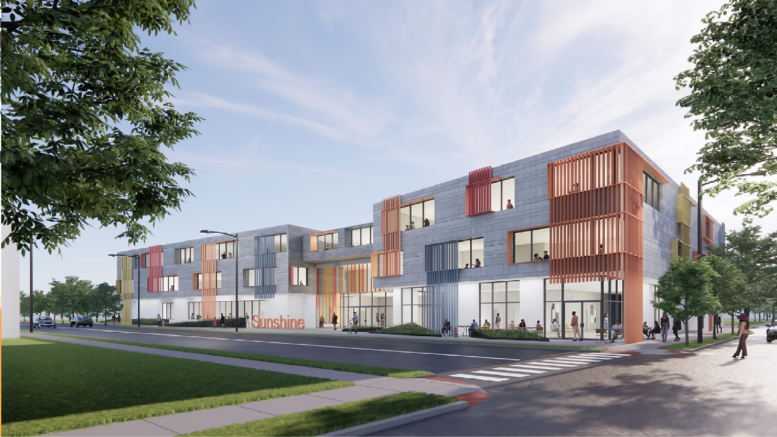
I’m happy to see the investment, but I am concerned about the continued outsourcing of social services to religious institutions.
What about the separation of church and state? It looks like a great project, but why is it deserving of public funding of any amount?
Interesting, most interesting! As the population grows in the district, the building will serve a different purpose other than it most immediate need to buffer activity between 59 th and 63rd Street. It’s my hope the Chicago can further assist the developer with building adaptations and climate resiliency programming. The parking lot may add to heat island effects. CMAP can help. Wonderful undertaking!