Plans are advancing for the mixed-use development at 640 W Randolph Street in West Loop Gate as permits have been applied for in order to commence construction. Originally announced over two years ago, the project is being led by Vista Property Group who also built the mostly fully leased 609 W Randolph nearby.
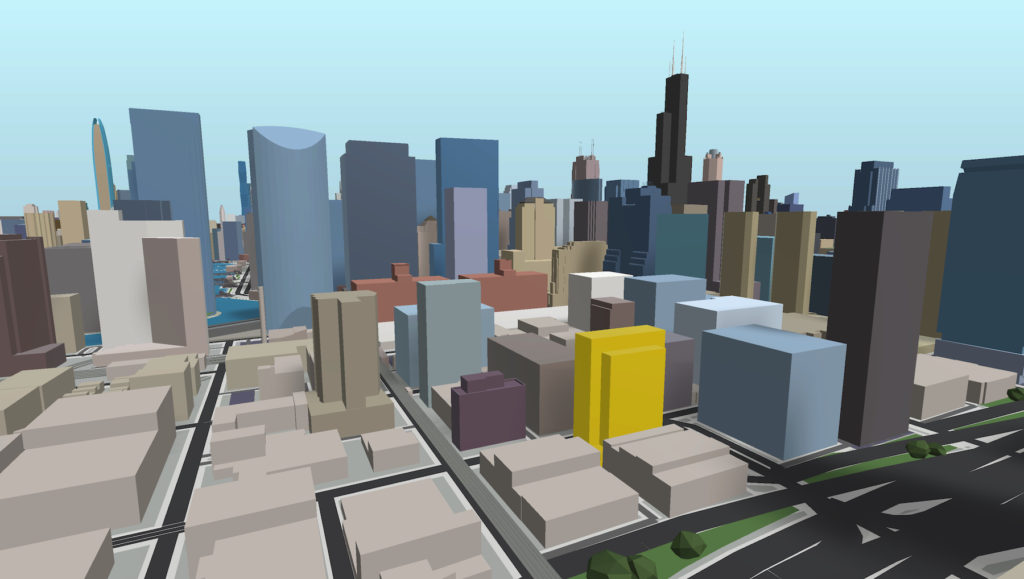
640 W Randolph Street (gold). Model by Jack Crawford / Rebar Radar
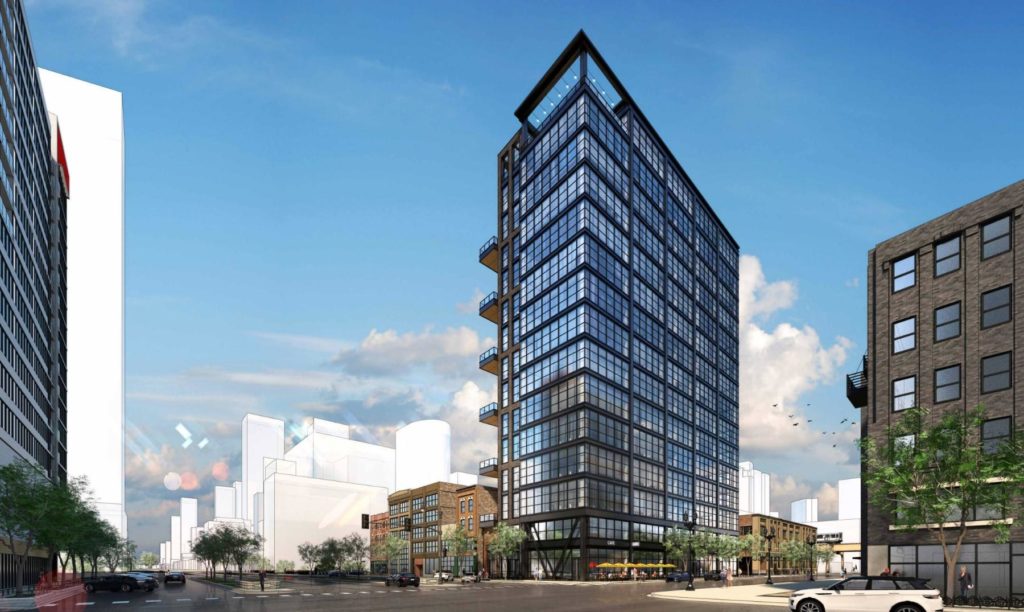
640 W Randolph Street. Rendering by Antunovich Associates
While office leases have proven difficult in the post-pandemic world, Vista fared fairly well after proceeding with the construction of 609 Randolph during the shut downs. Proving there is a demand for small boutique-style office properties in the city, where companies can lease out smaller spaces and full-floor plates.
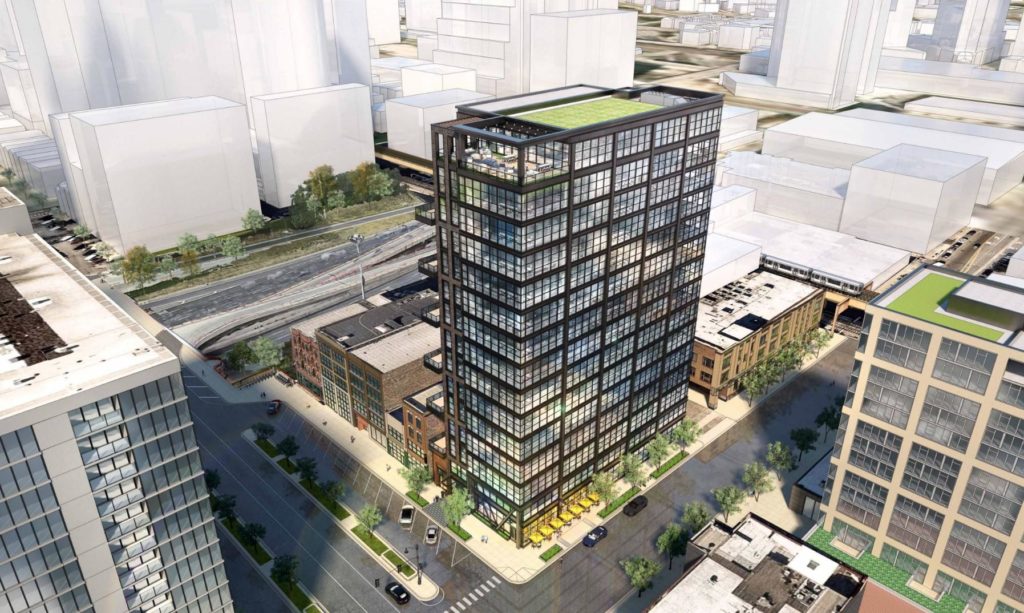
640 W Randolph Street. Rendering by Antunovich Associates
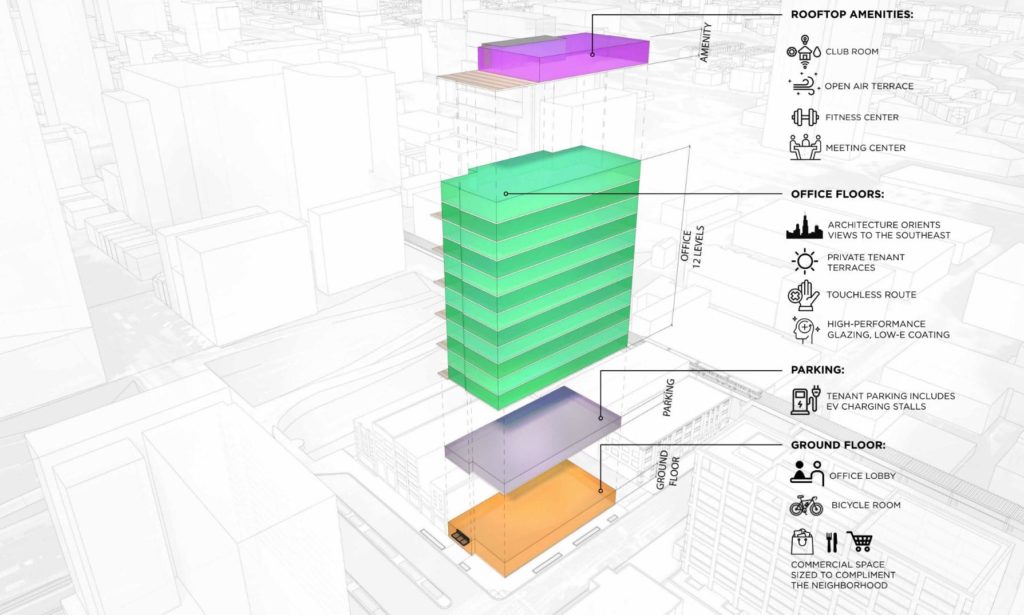
640 W Randolph Street programming diagram by Antunovich Associates
Designed by Antunovich Associates, 640 Randolph will be building out similar small floor plates than 609 as it replaces an 81-foot-wide surface parking lot next to a row of brick buildings. Set to rise 15 stories and 225 feet in height, the ground floor will contain a small lobby, 2,500 square feet of retail space, and a ramp up to a 19-vehicle parking garage on level two.

Ground floor plan of 640 W Randolph by Antunovich Associates
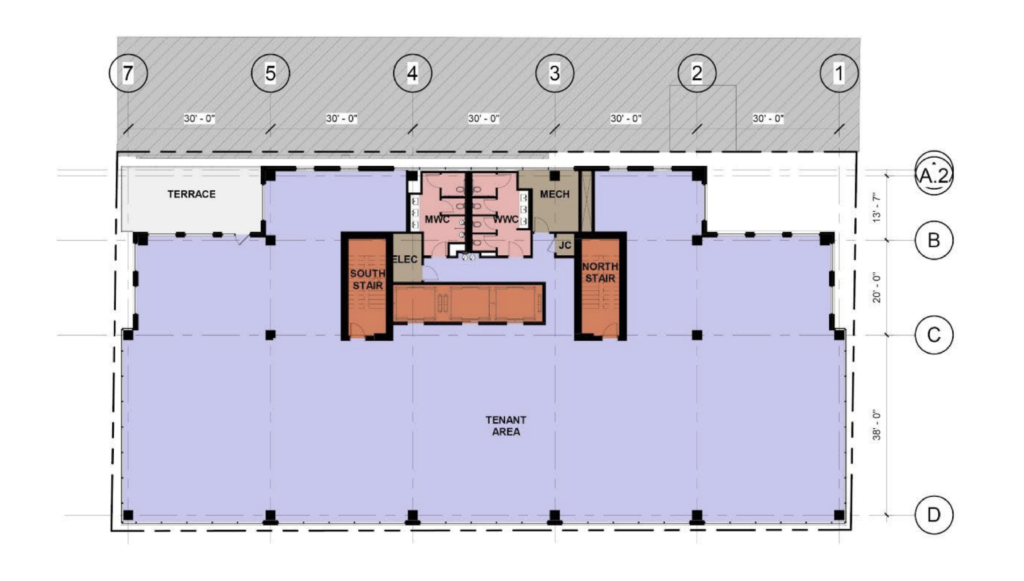
Typical office floor plan of 640 W Randolph by Antunovich Associates
That will be capped by 12 floors of office space adding up to around 117,000 square feet of space. Some of these levels will have private balconies and all will orient views towards the skyline on the east side. This will be capped by a small amenity level with a fitness center, club room, meeting center, and small rooftop deck.
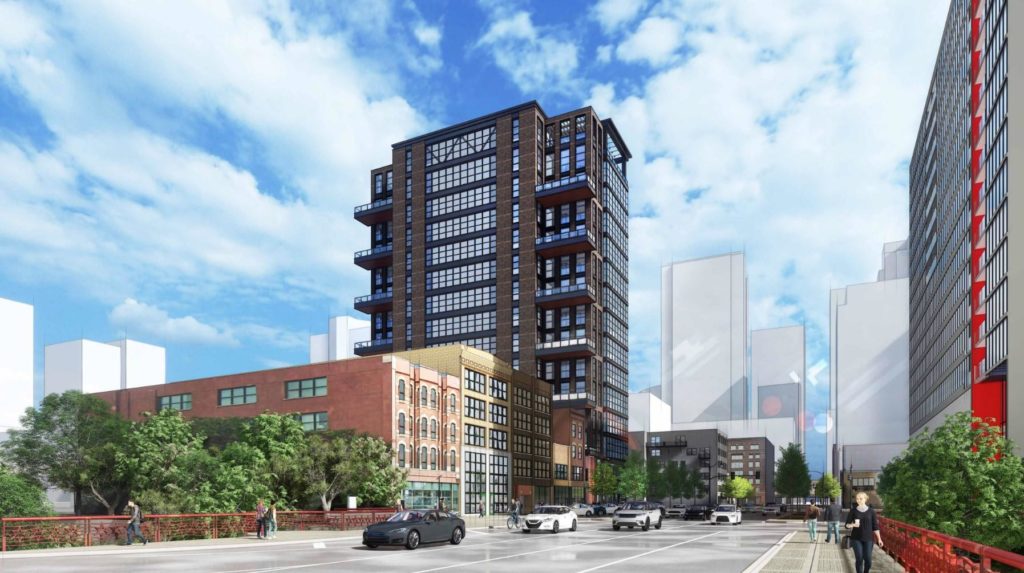
640 W Randolph Street. Rendering by Antunovich Associates
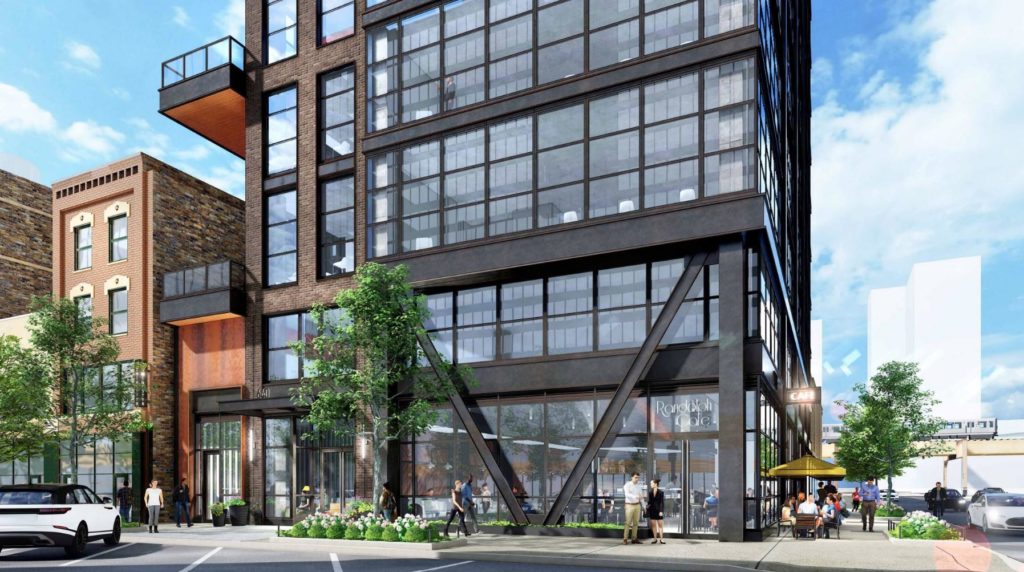
640 W Randolph Street. Rendering by Antunovich Associates
With small changes from community input like moving the parking ramp to the alley, the project has been fully approved and will now await its permits prior to breaking ground, though no timeline is known. However, we do know that local developer/contractor Skender will be in charge of its construction once it does kick off.
Subscribe to YIMBY’s daily e-mail
Follow YIMBYgram for real-time photo updates
Like YIMBY on Facebook
Follow YIMBY’s Twitter for the latest in YIMBYnews

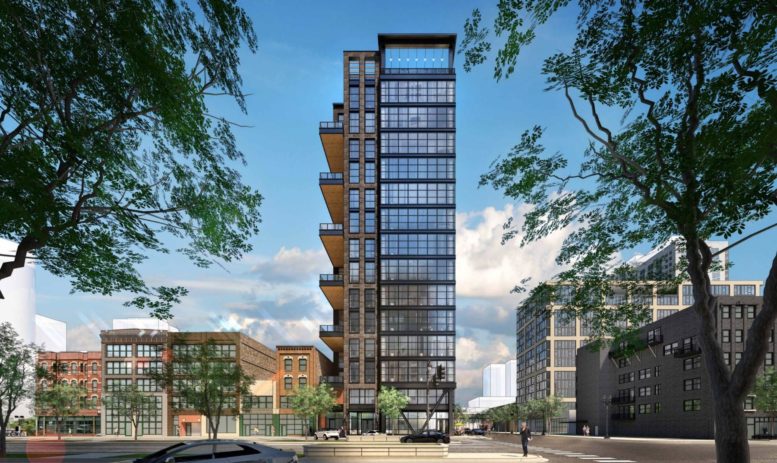
Oooo, I like this one! The black steel struts and the bricked back side is such a nice touch. Bravo!
surprised to see new office construction, but a smaller build with parking onsite is enough of a rare amenity to make it work I guess
The office right near it at 609 W Randolph has a similar style and is something like 90%+ occupied. Also seems like there is still some demand for Class A or higher end office buildings.
That’s a win for community feedback, parking entrances/exits should always be off of alleyways where possible, leaving one less curb cut and one less vehicle/pedestrian conflict point.
Also a win is getting rid of a surface parking lot with a pretty attractive boutique building.
Yes!
Been looking forward to this one for a while. Antunovich Associates does really great work, and they are FAST once they put the shovels in the ground
The massing and materials on this looks great! As another surface lot bites the dust, this is a welcome addition to the Randolph corridor.