Construction progress has risen above street level for a big residential development at 1549 North Fremont Street on the northern edges of the River North neighborhood on the Near North Side. The five-story, 132-unit apartment project from CityPads broke ground just after Labor Day. Concrete blocks and steel beams are now going vertical, thanks to the crew from general contractor ENC Construction & Development.
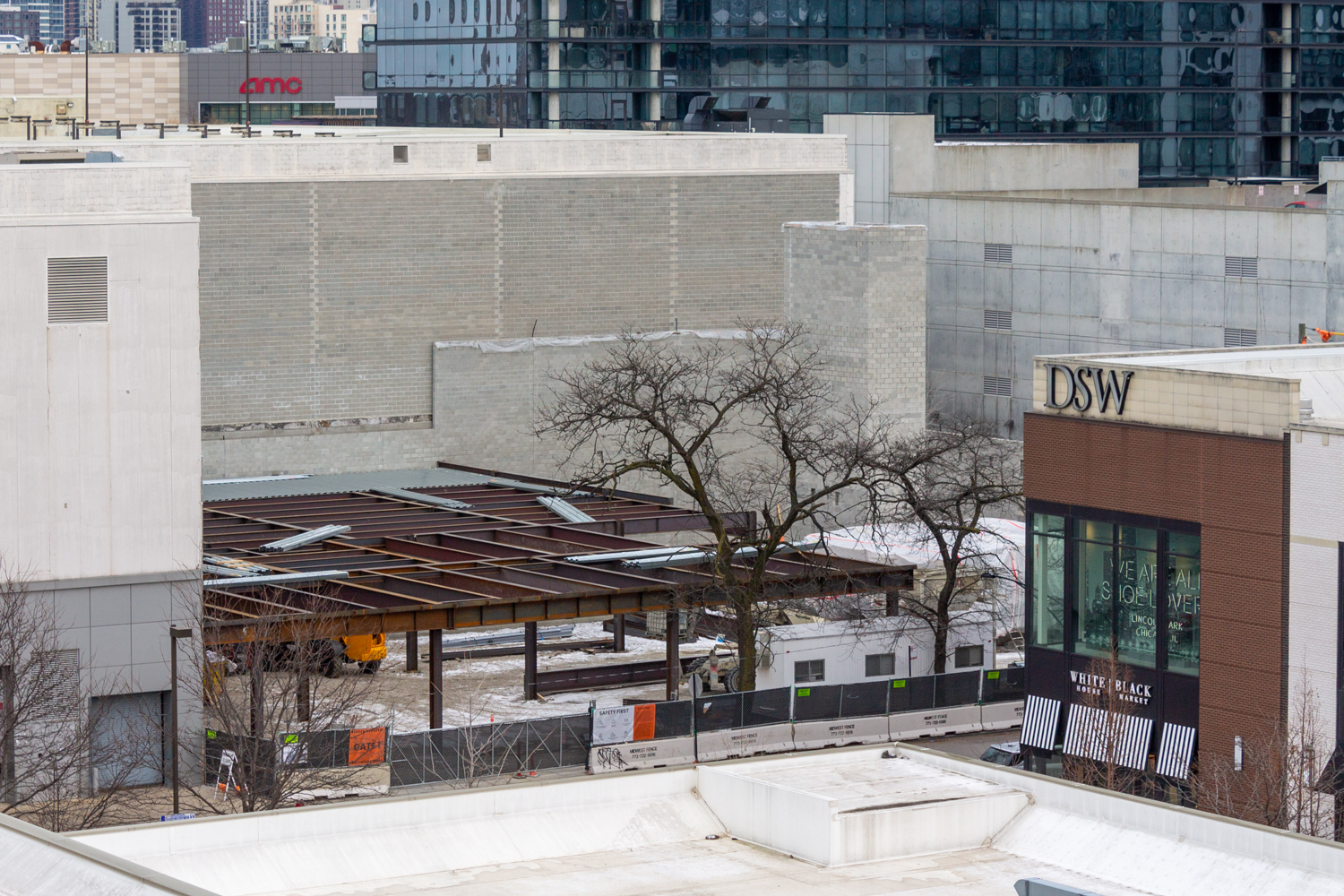
Photo by Daniel Schell
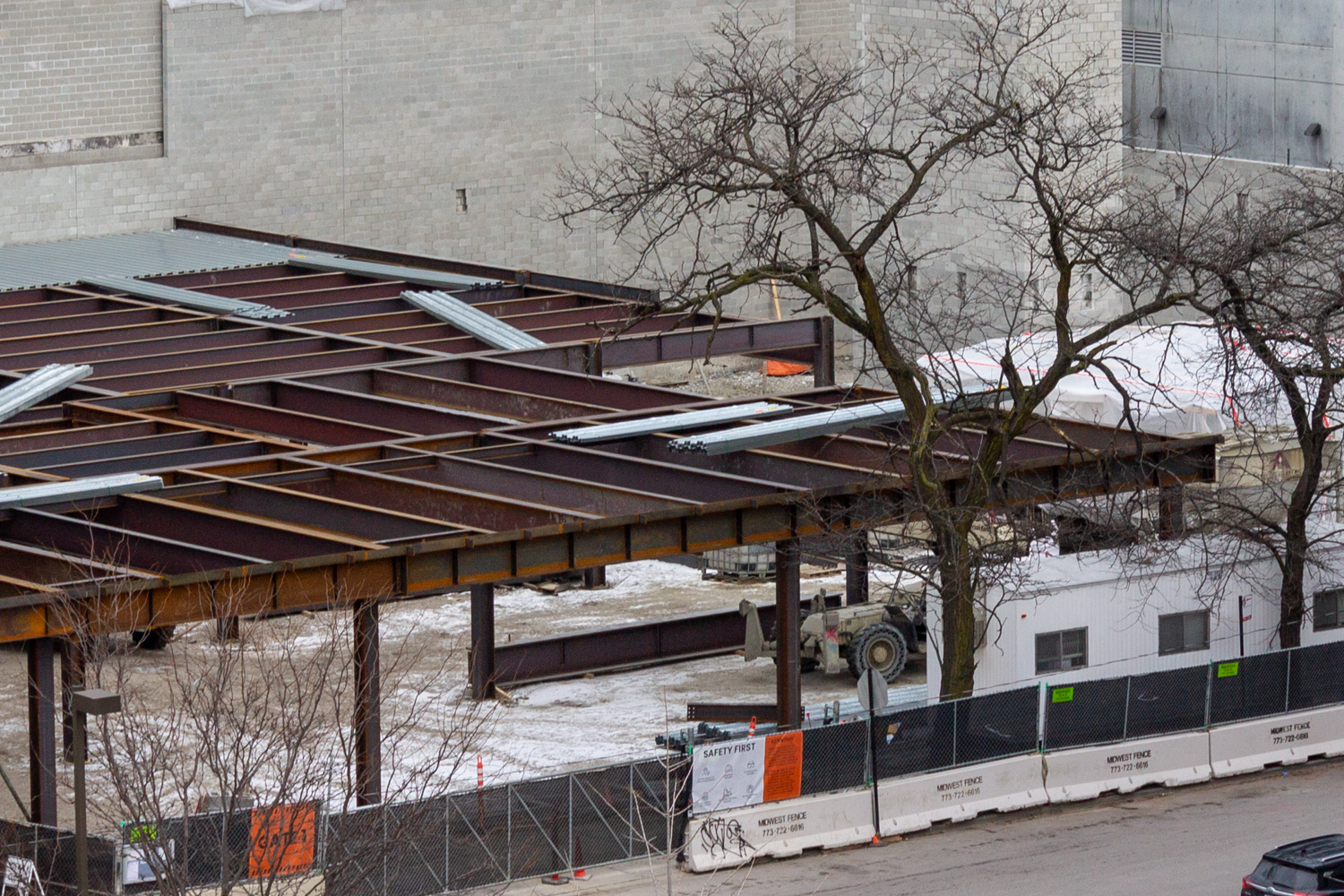
Photo by Daniel Schell
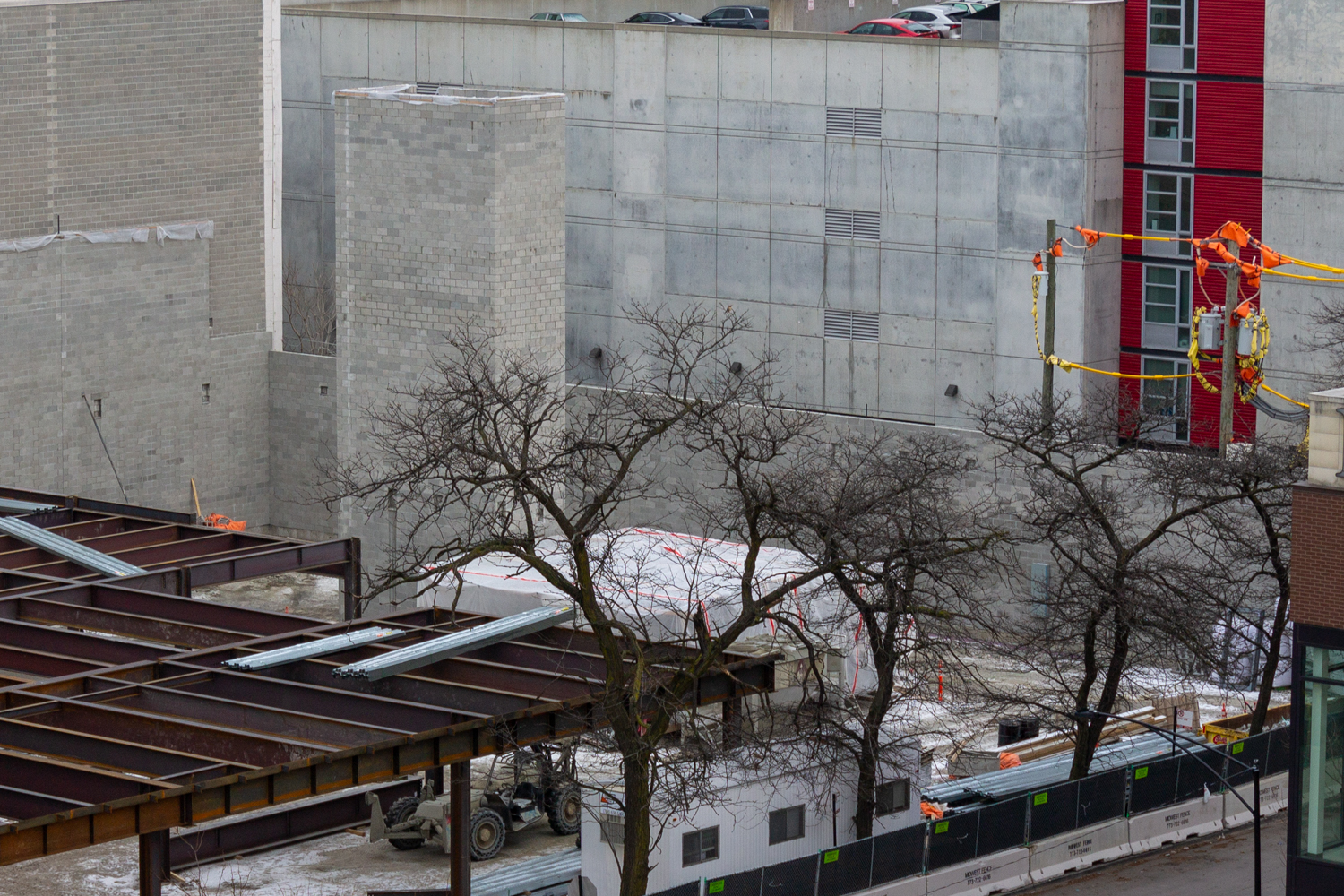
Photo by Daniel Schell
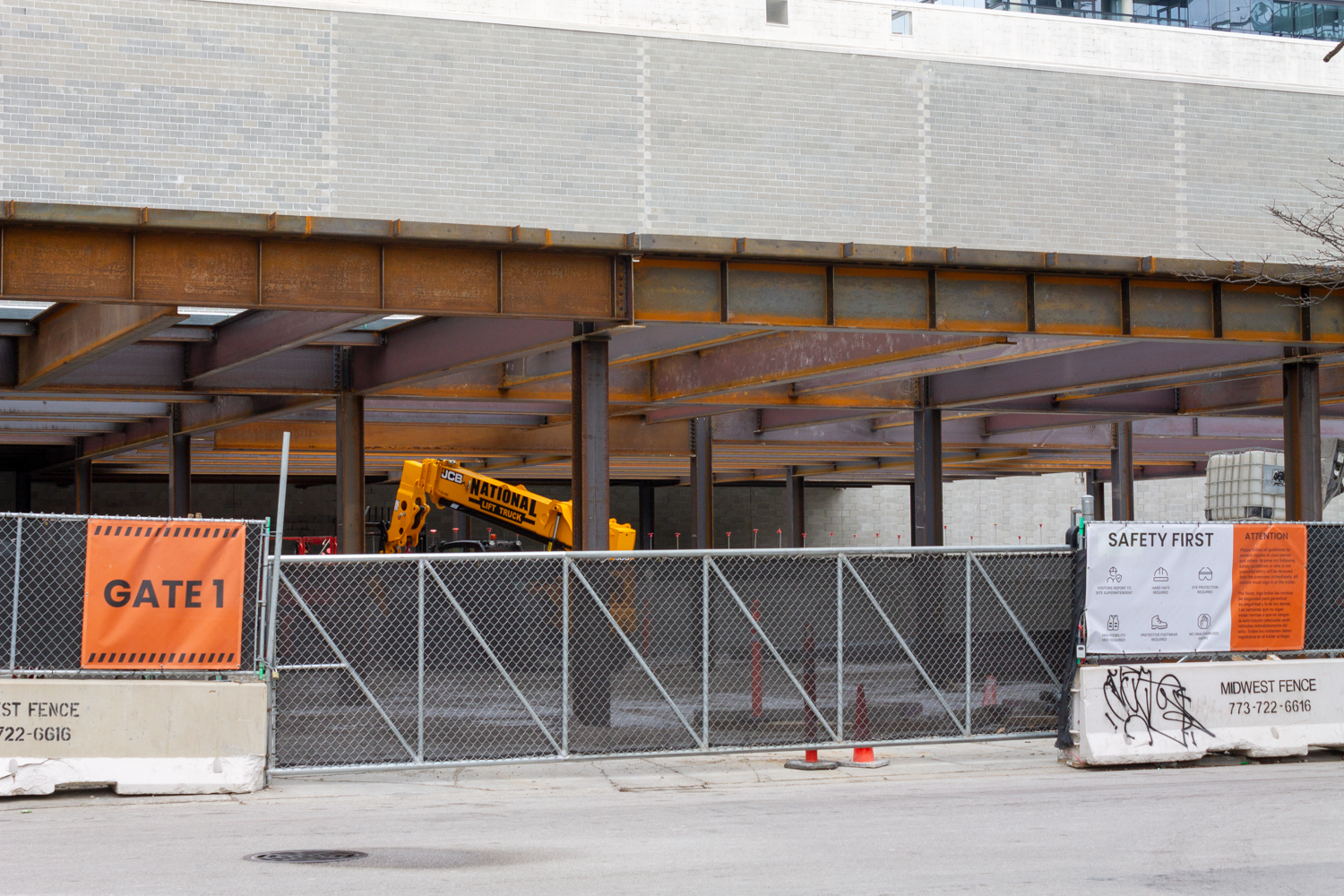
Photo by Daniel Schell
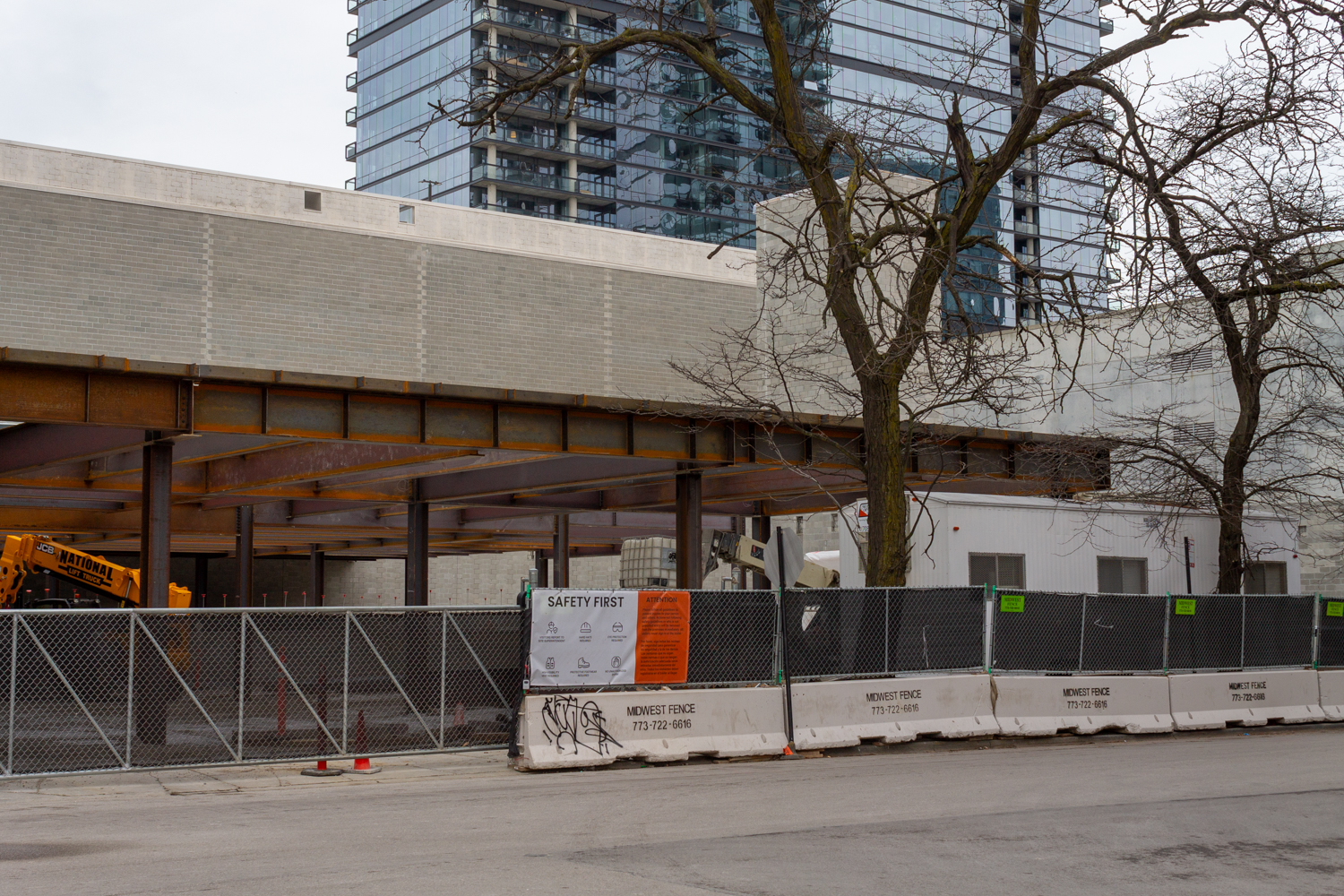
Photo by Daniel Schell
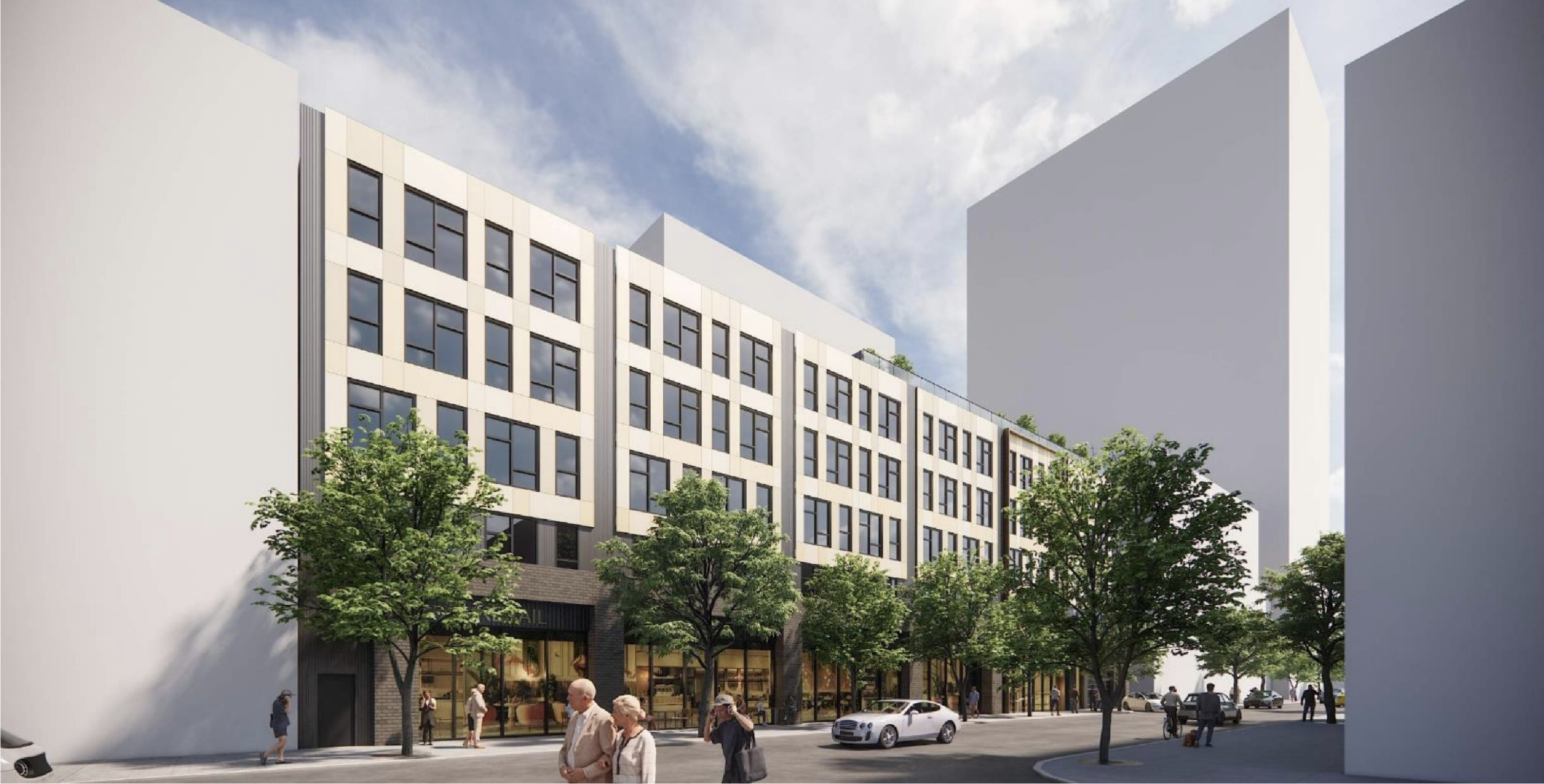
Rendering of 1549 North Fremont Street by NORR Architects
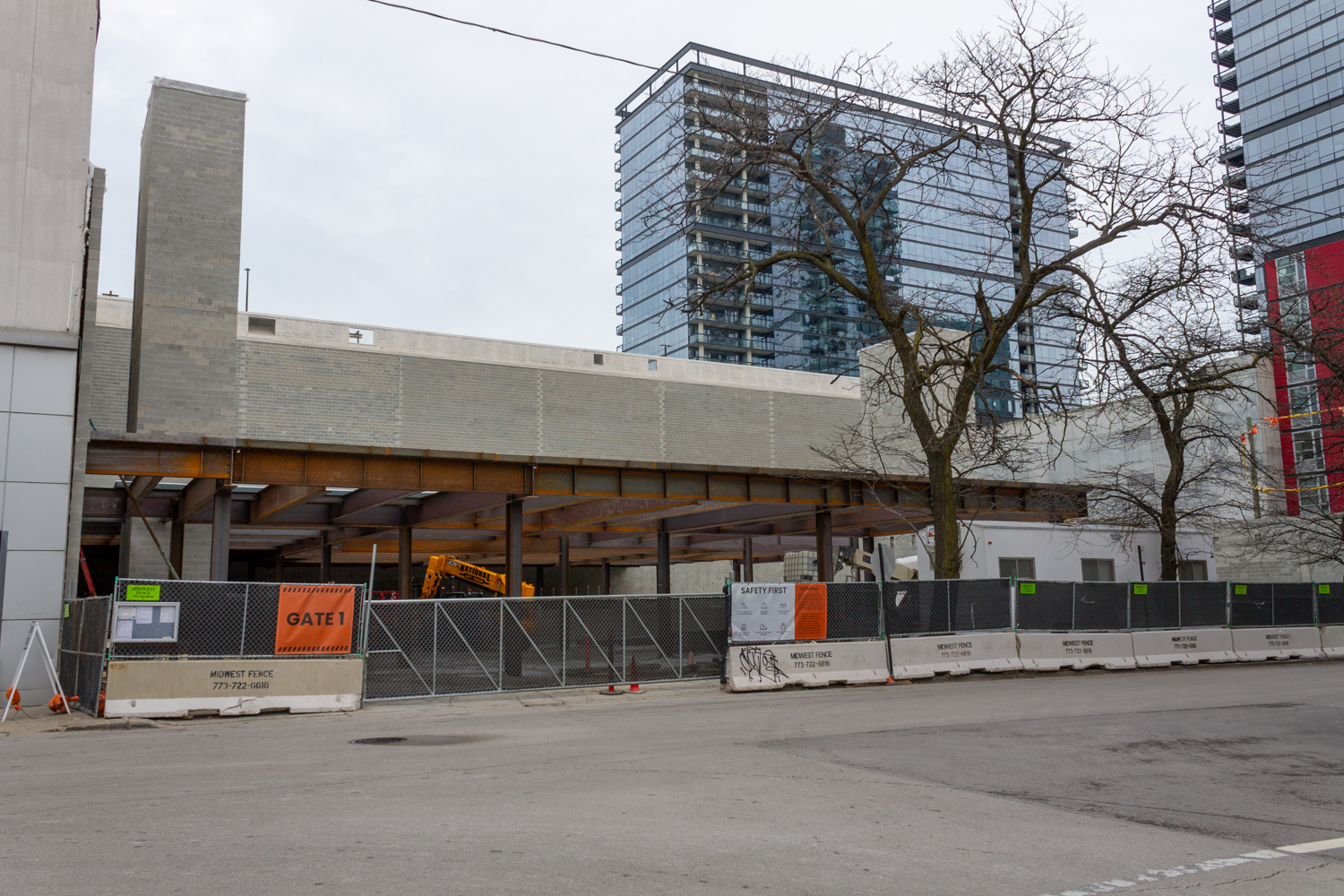
Photo by Daniel Schell
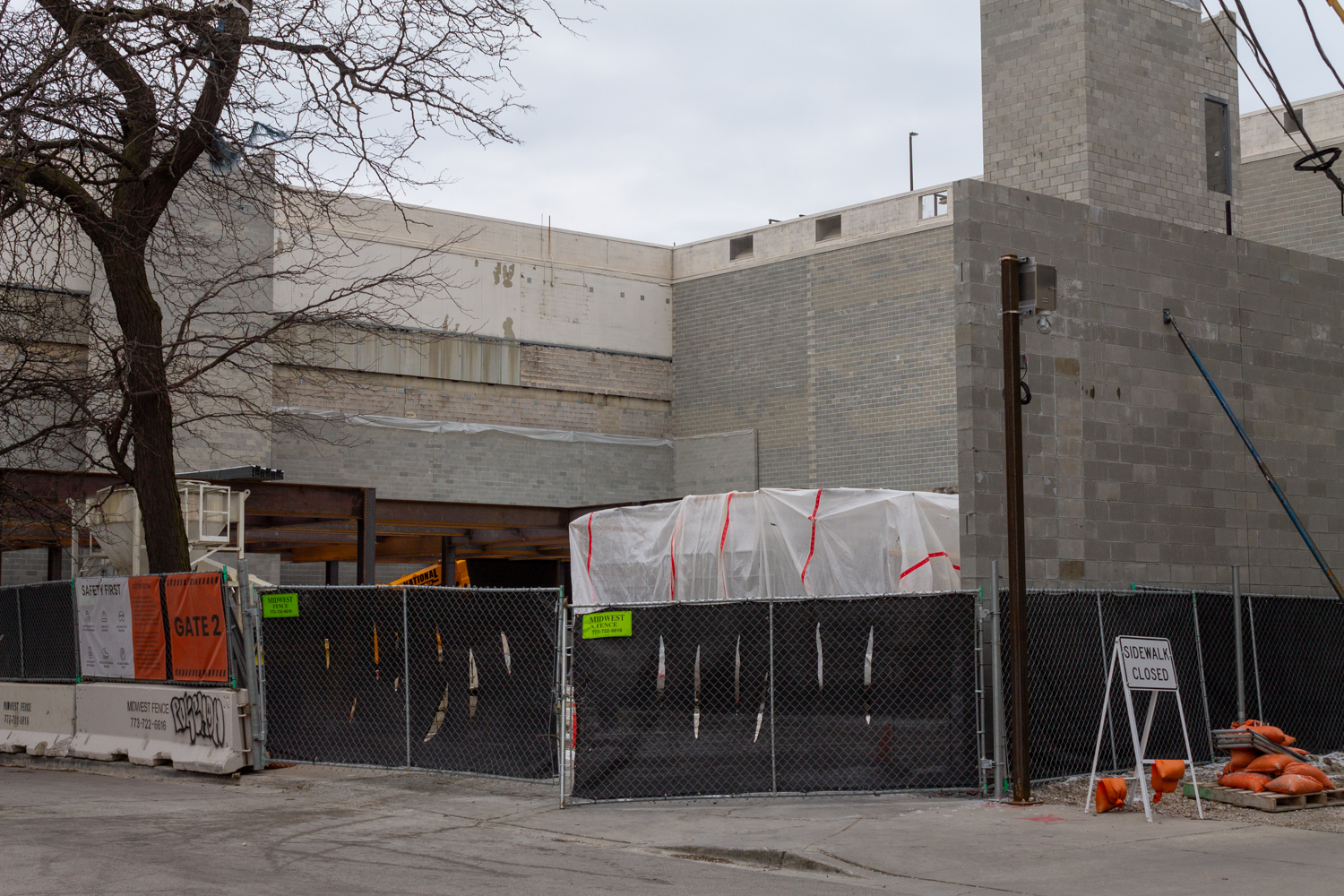
Photo by Daniel Schell
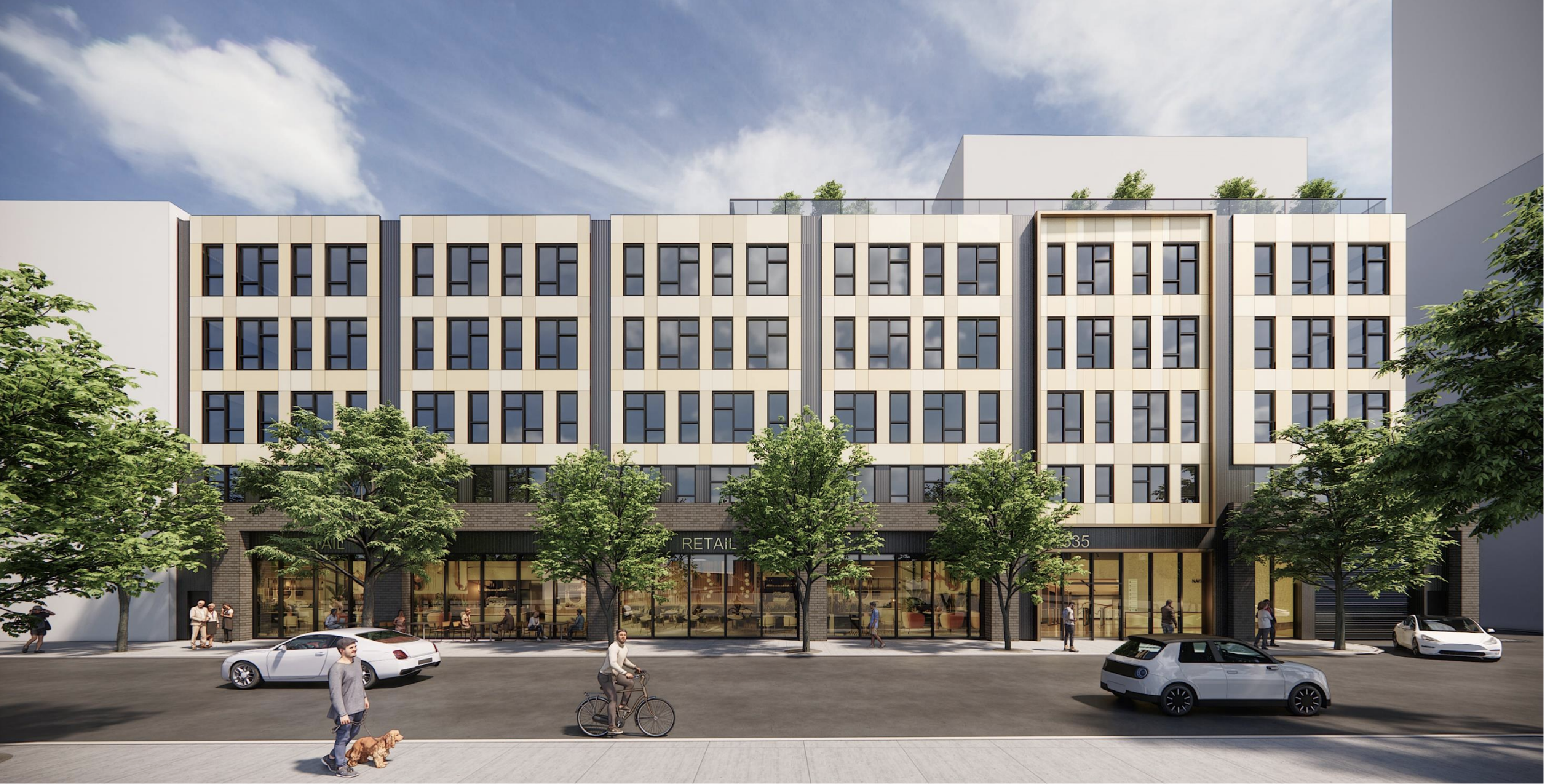
Rendering of 1549 North Fremont Street by NORR Architects
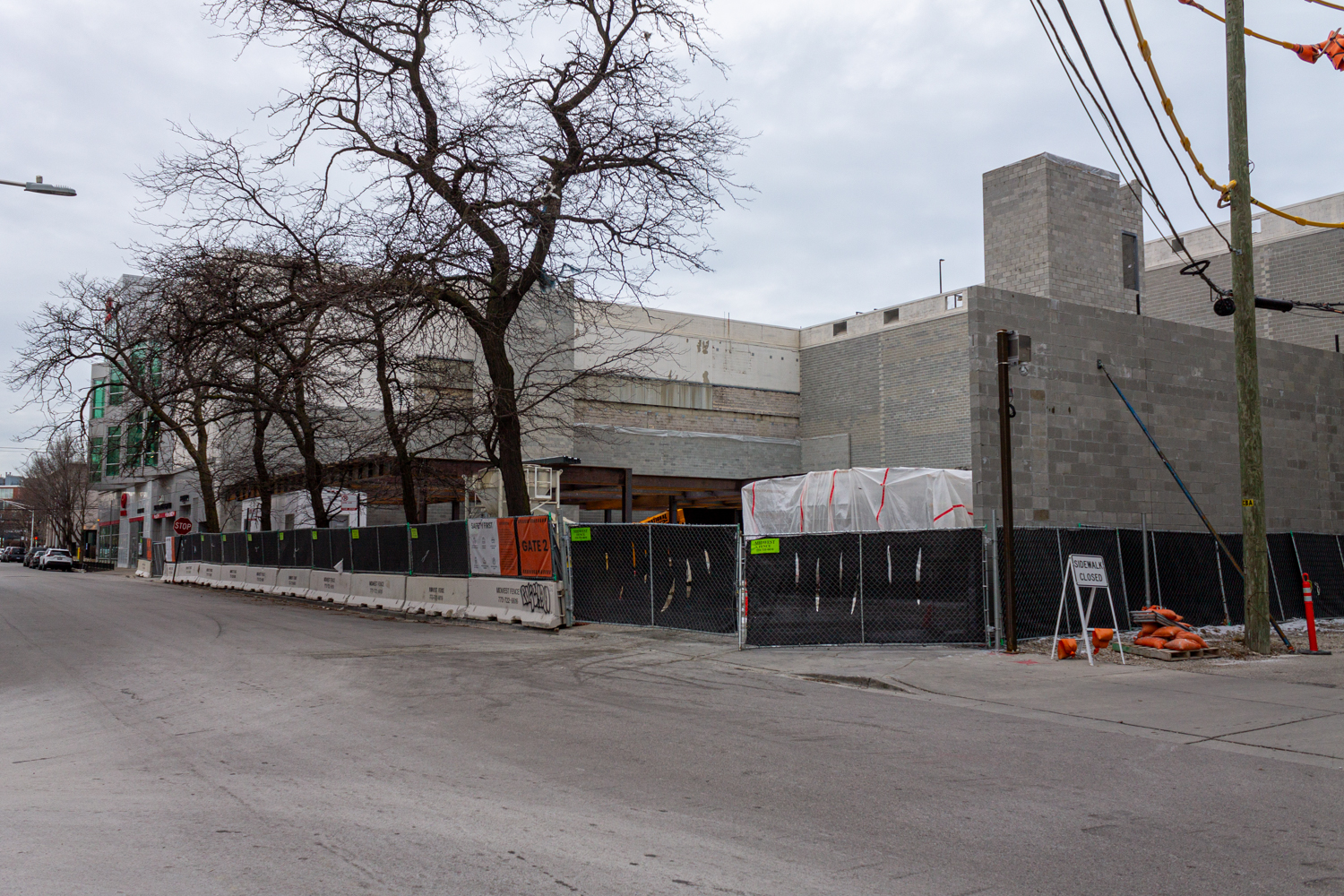
Photo by Daniel Schell
The city issued a foundation permit for the site using the address of 1529 North Fremont on August 5 of this year, then followed that up 11 days later with the full building permit. Designed by NORR Architects, the building will feature a majority (112 of the total) of studio floor plans among the residential units on the upper four floors, with the first level containing 8,000 square feet of retail space, a small tenant lobby, and a 29-space parking garage. A portion of the roof over the garage will be topped by a garden terrace to provide residents with access to private outdoor space.
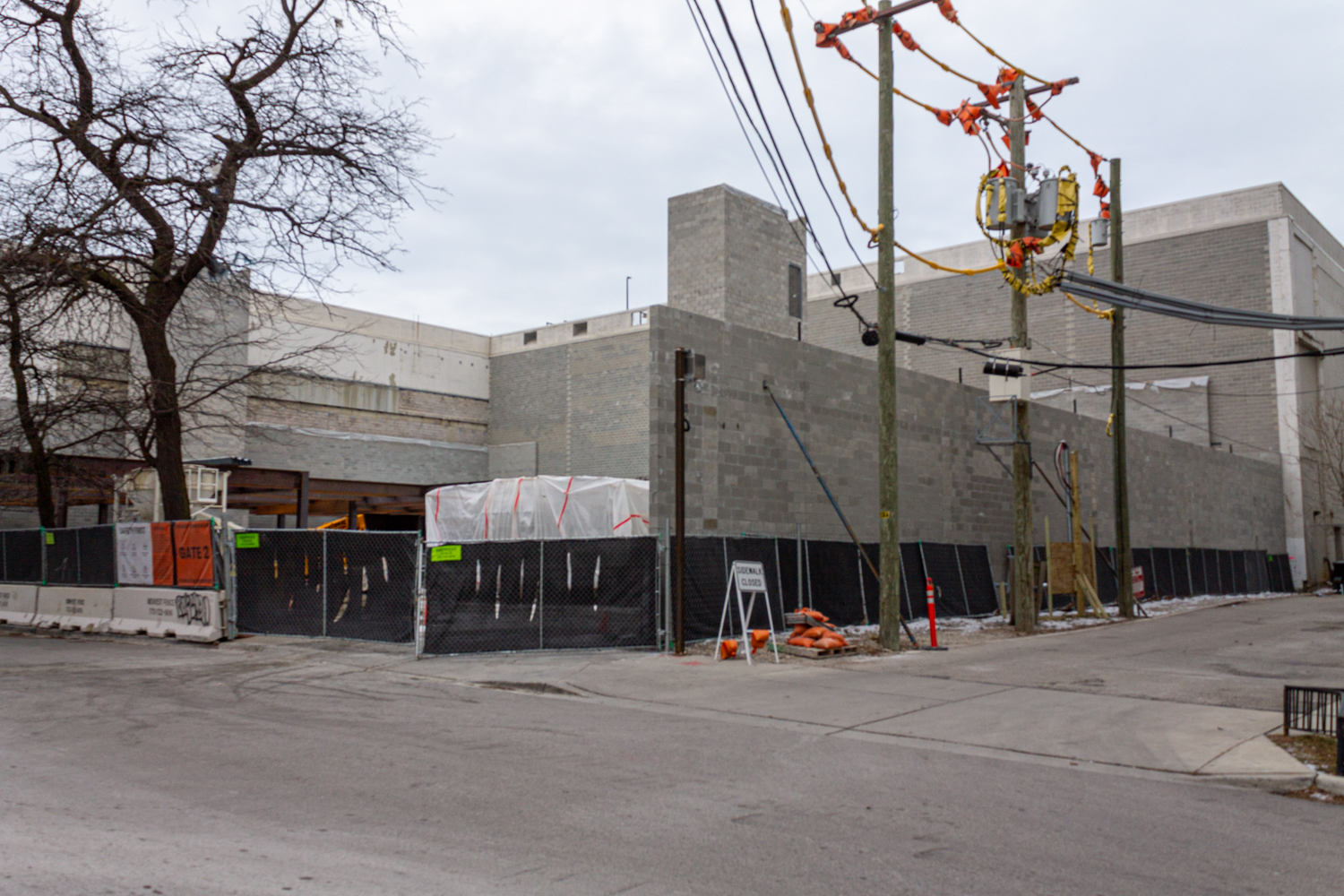
Photo by Daniel Schell
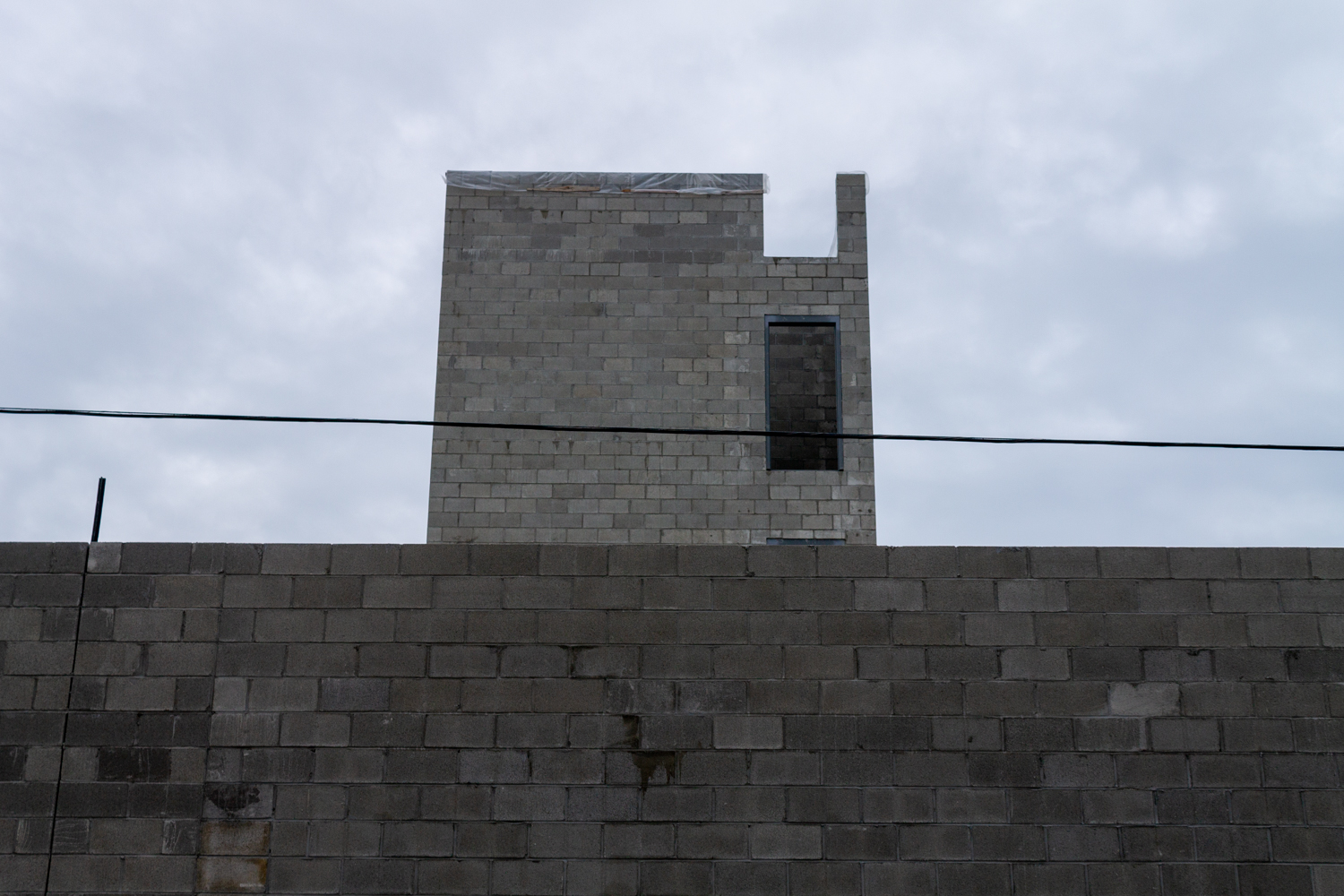
Photo by Daniel Schell
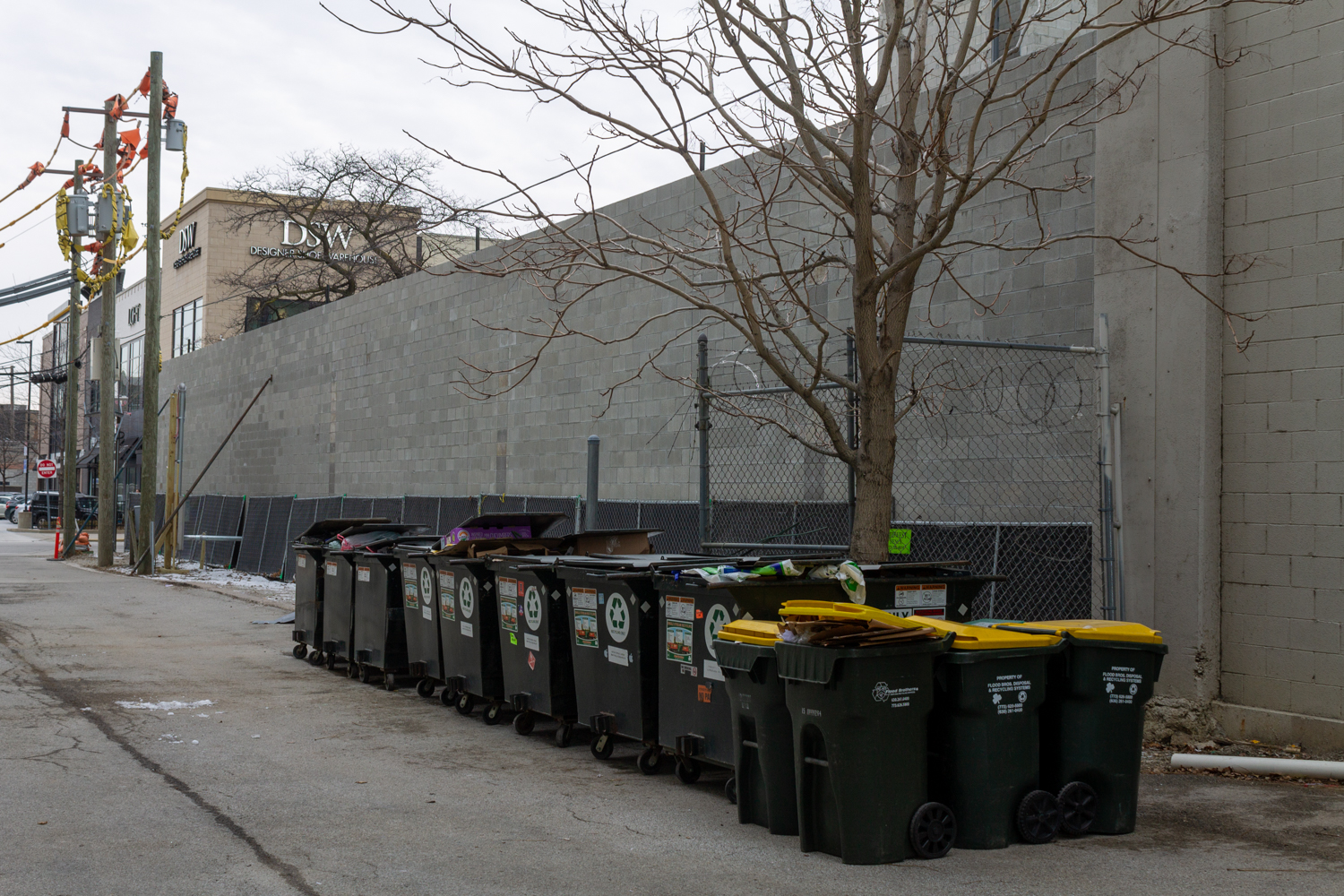
Photo by Daniel Schell
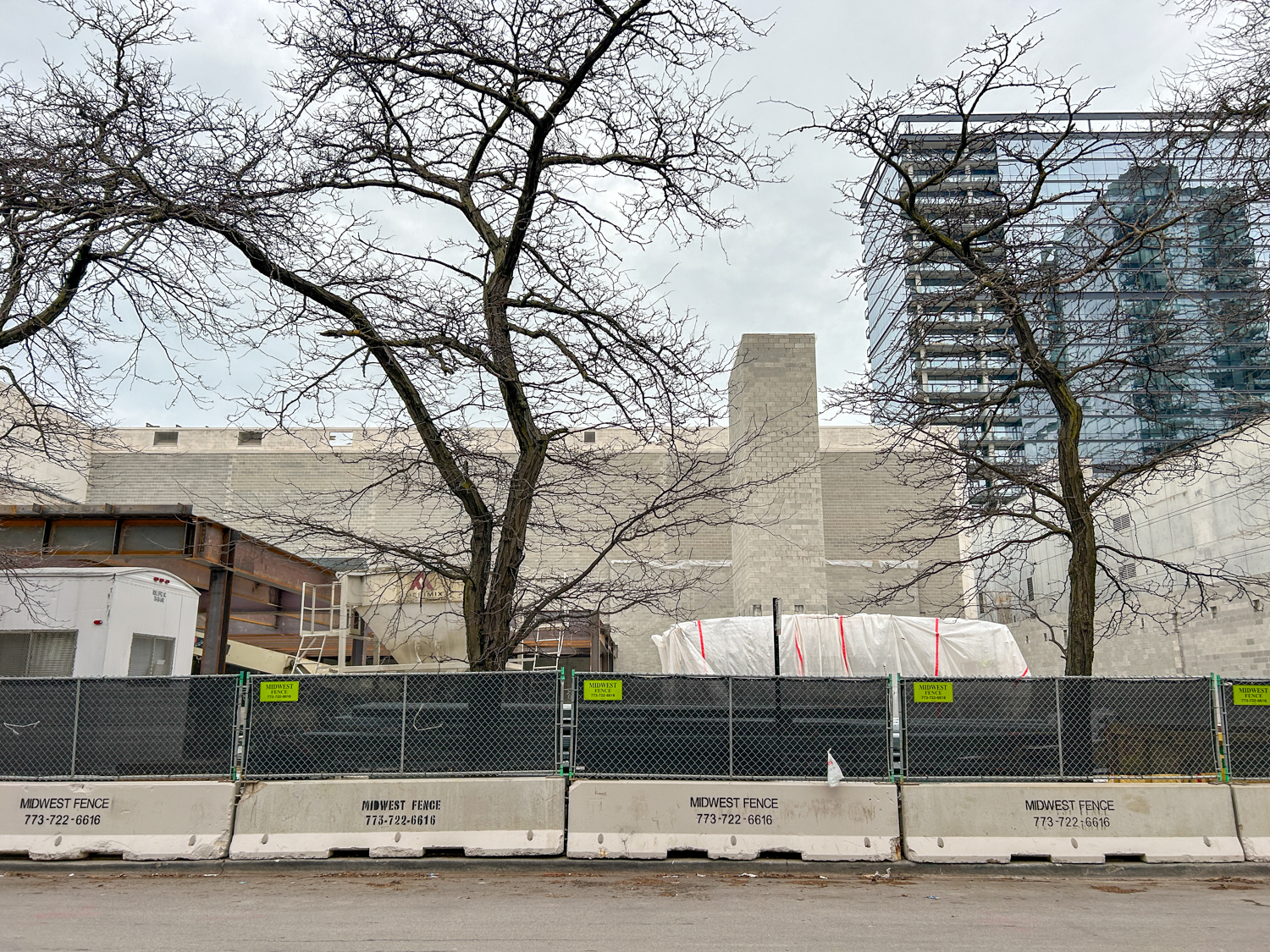
Photo by Daniel Schell
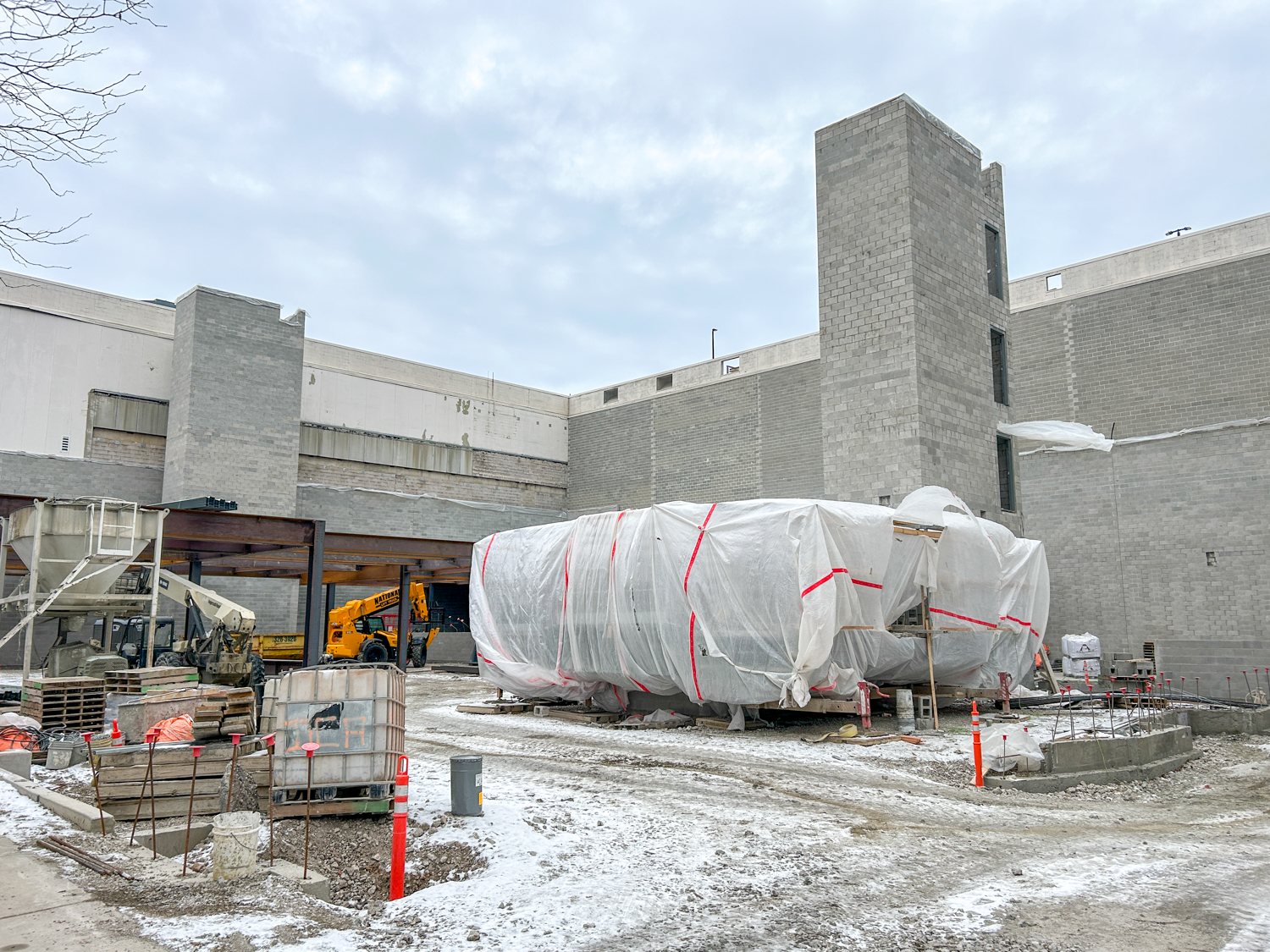
Photo by Daniel Schell
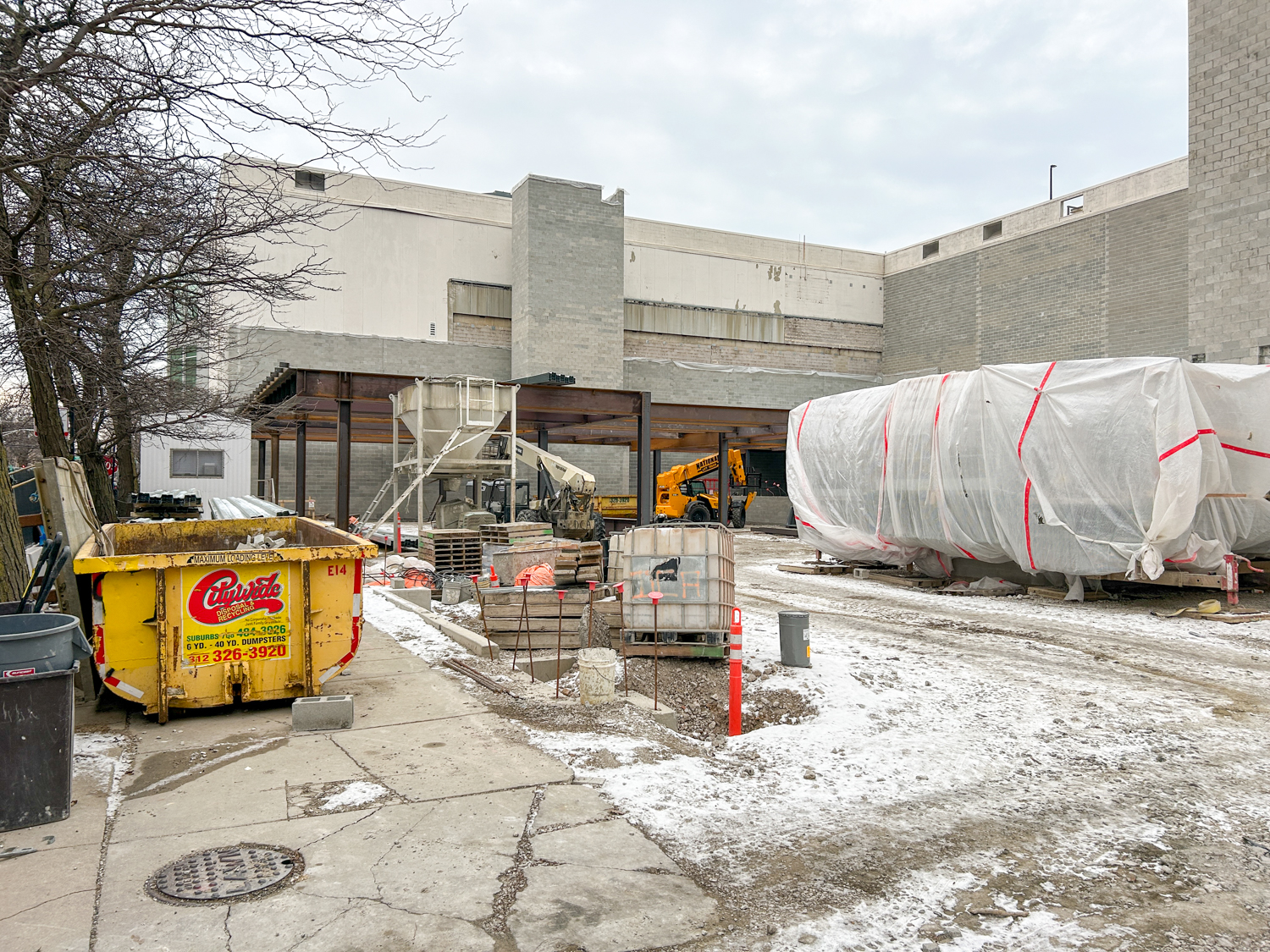
Photo by Daniel Schell
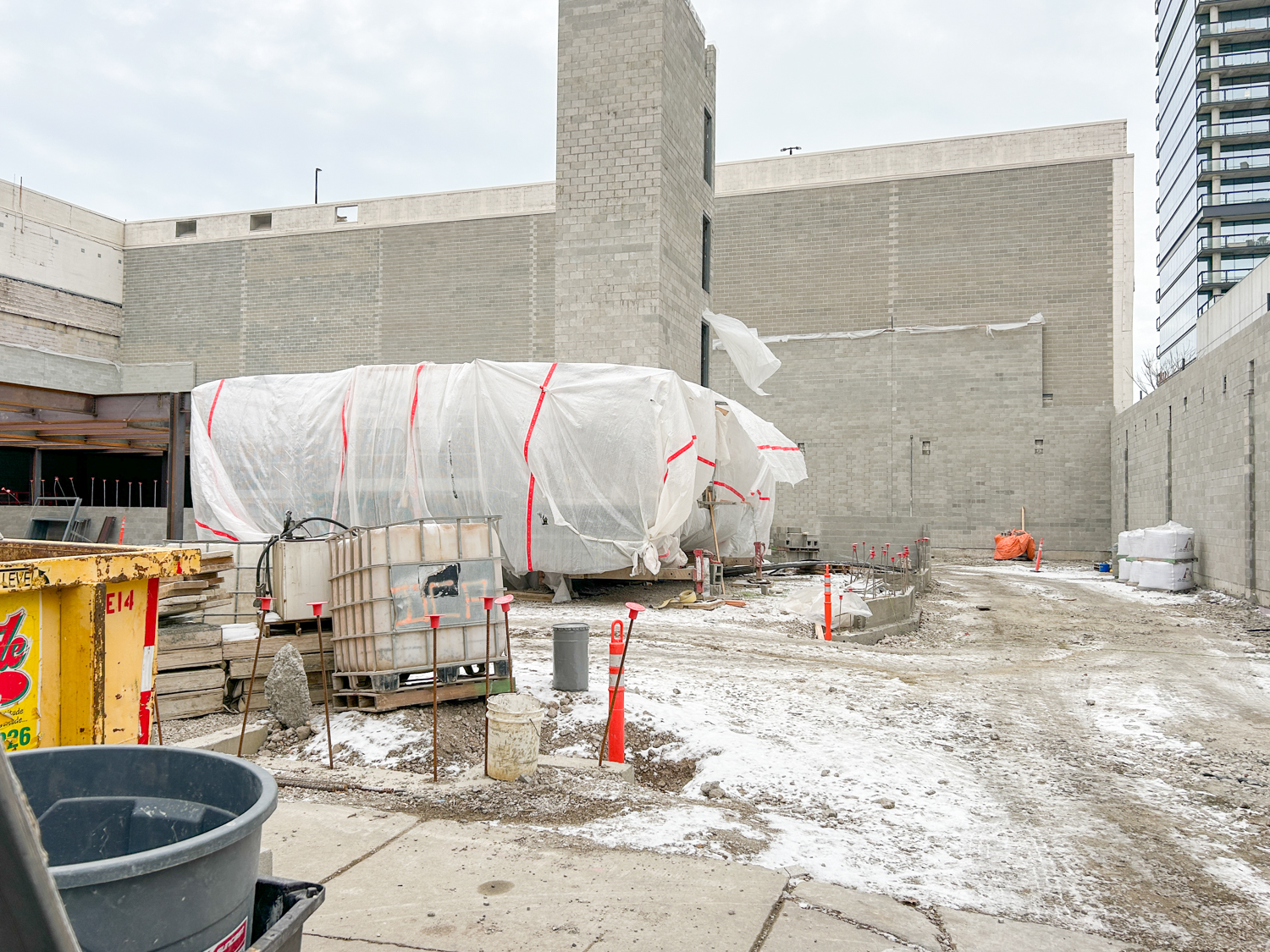
Photo by Daniel Schell
Residents of 1549 North Fremont will be about two blocks from the North/Clybourn Red Line subway station. Just beyond that, at the intersection of North Avenue and Halsted Street, are stops for the CTA’s Route 8 and 72 buses. There’s another stop for the 72 bus, as well as the N9 Night Owl route, straight north at North and Fremont Street.
Subscribe to YIMBY’s daily e-mail
Follow YIMBYgram for real-time photo updates
Like YIMBY on Facebook
Follow YIMBY’s Twitter for the latest in YIMBYnews

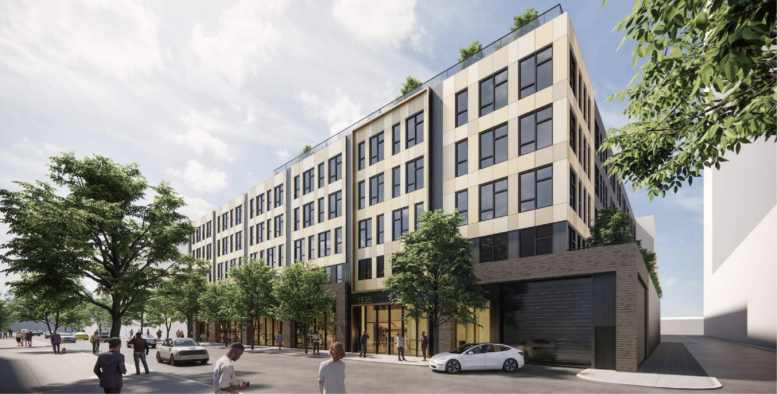
Anybody know why steel beams are being used for interior structure and not steel reinforced concrete?
How can I apply?
Here is the developer’s website, with a contact window at the bottom right of the page: https://www.citypadsre.com/our-projects