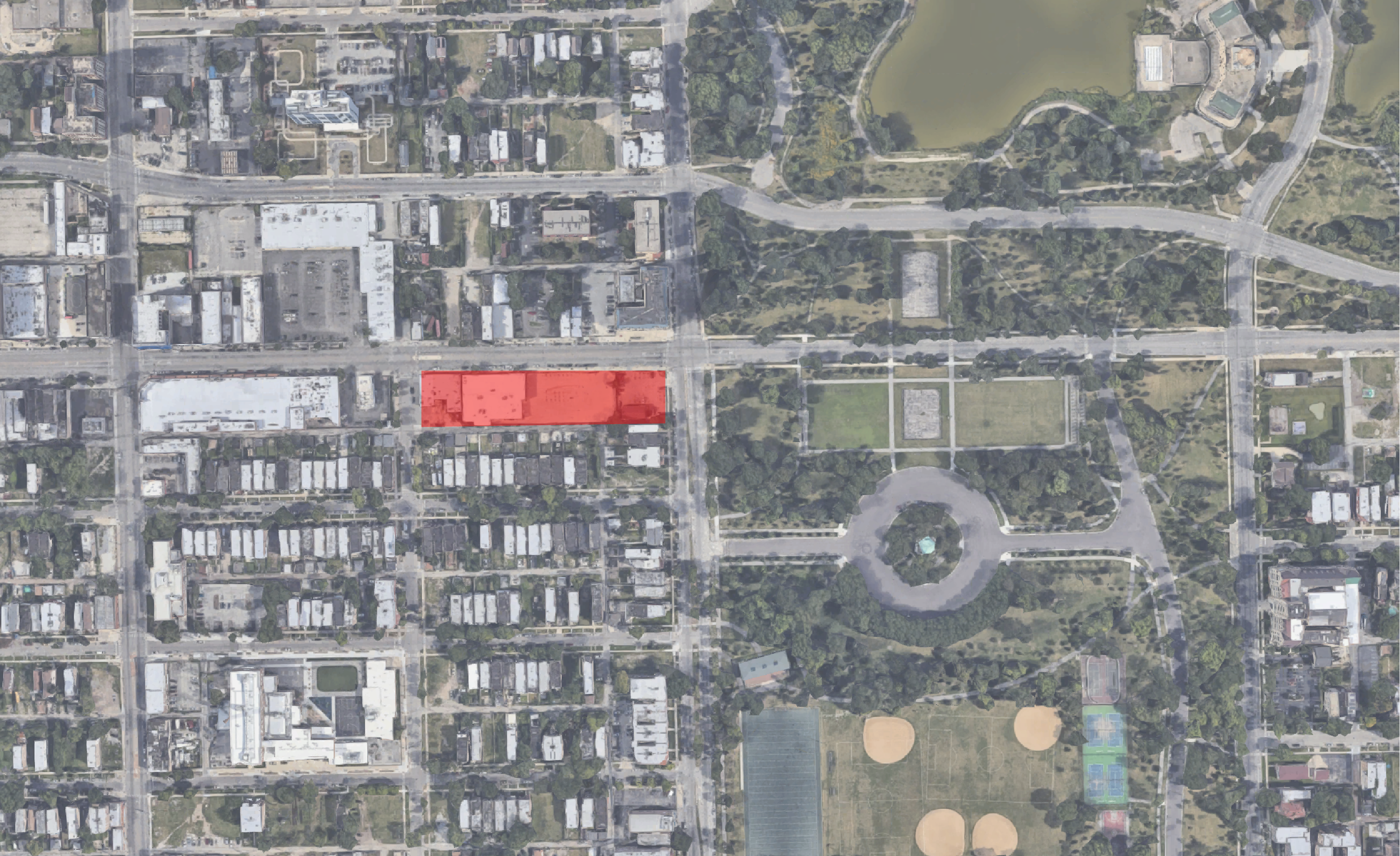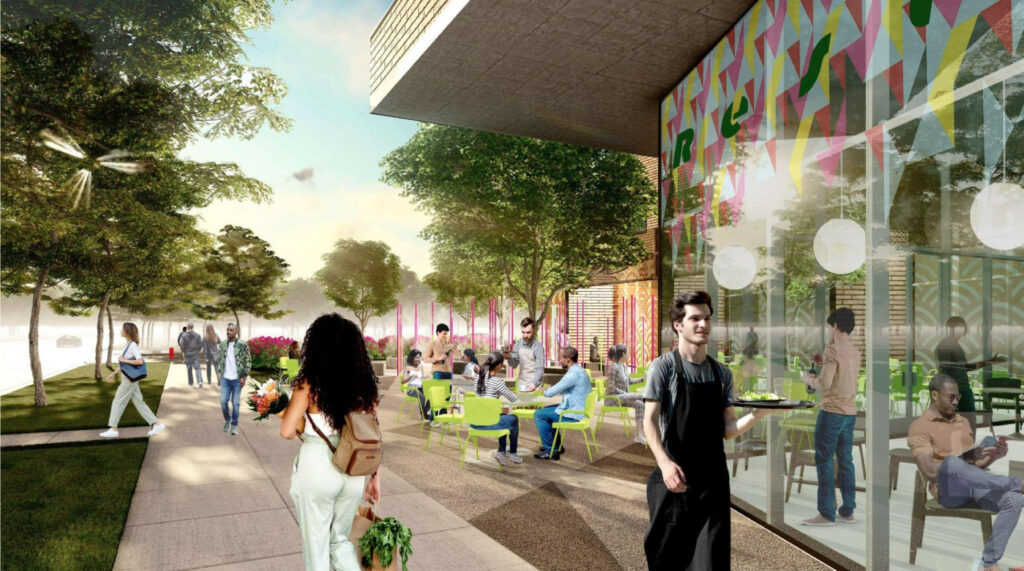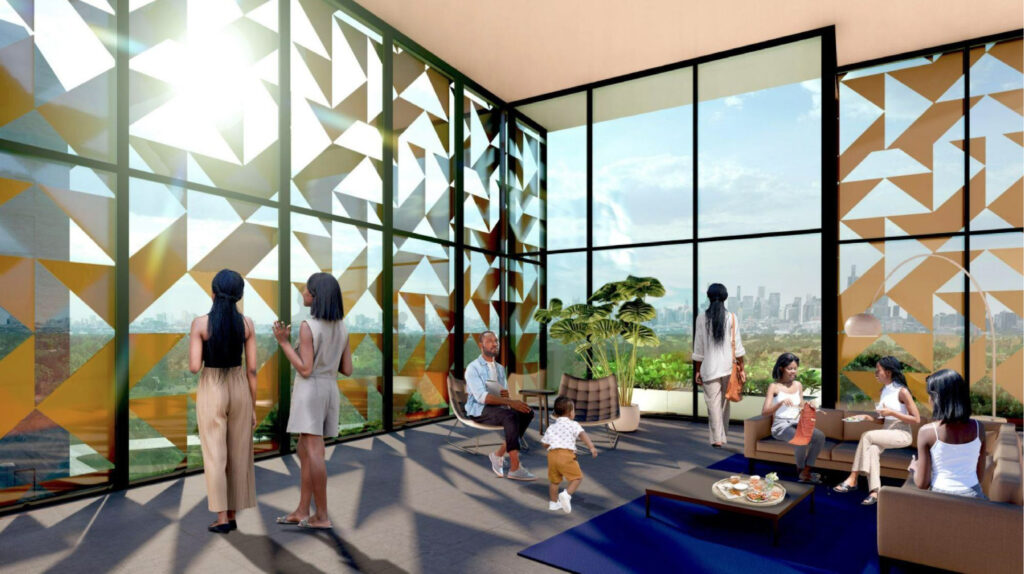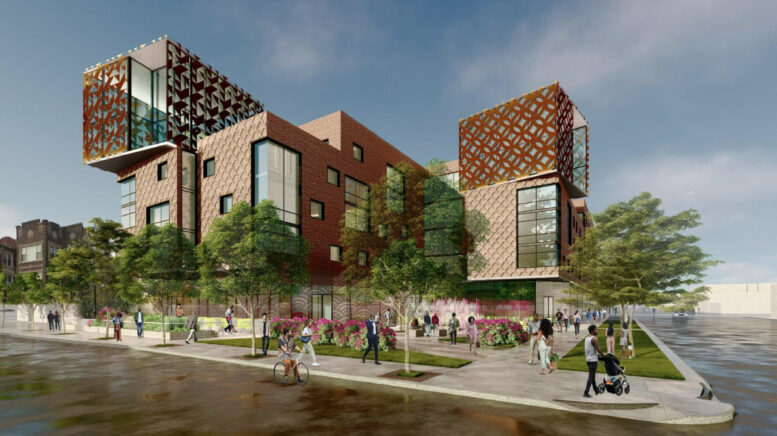The Chicago Department of Planning and Development has selected the winning proposal for their West Garfield Park RFQ at 3811 W Madison Street. YIMBY originally covered the two finalists late last year, with the team now picking the winning proposal dubbed Westgate with some minor changes.

West Garfield Park RFQ site plan via Google Maps
Led by Citizens Building a Better Community, TruDelta, East Lake Management, and Project Forward, the project will deliver a dynamic form with a collection of offset boxes designed by Latent Design and Valerio Dewalt Train. Sitting across the street from Garfield Park, the 1.8-acre site was the former home of a grocery store and is primed for development.

Previous (left) – Current (right) rendering of Westgate by Latent Design and Valerio Dewalt Train
Originally pitched as a nine-story structure with 72 residential units, the updated design keeps many of the same design elements but has been cut down to five stories with 55 affordable residential units. Anchoring the development will be a small plaza on the northeast corner of the site, leading to a small restaurant space, multiple small retail spots.

Rendering of Westgate by Latent Design and Valerio Dewalt Train
The largest tenant of the building will be a new 10,400-square-foot grocery store on the western end of the site, With residents and visitors sharing 72 vehicle parking spots in the rear. The brick clad structure will be disrupted by large lantern-like cubes clad in metal patterns derived from African textiles.

Rendering of Westgate by Latent Design and Valerio Dewalt Train
Previous plans also called for a small rooftop play park, incubator live/work units and more, though details on those components are unknown with the redesign. Along with the cut in overall size came a cut in price, from $78 million to $45.3 million. This will be partially funded via $20 million in TIF money, $690,000 from Neighborhood Opportunity Funds, and additional tax credits, and other sources.
At the moment no timeline is known, but the design will need to go through the necessary city approvals next.
Subscribe to YIMBY’s daily e-mail
Follow YIMBYgram for real-time photo updates
Like YIMBY on Facebook
Follow YIMBY’s Twitter for the latest in YIMBYnews


Just when I thought architecture couldn’t get any worse
At least they’re trying something different. It’s not great but it has character. Better to try and fail and inspire people to do better, instead of the plain, soul sucking designs that usually get built.
I don’t understand how this works. Will the City be an owner since there is $20MM in TIF funds? Is this rental units? Condos? Is there already a grocery store renter identified? How will a grocery store operate if there are only 72 parking spots and 55 apartments using the same spaces?
No, no! The city won’t own any of it, because TIF funds are magic money that’s different from real money. TIF funds make it possible to wildly overspend on a building – this one is coming in at $700,000 a unit (this, making allowance for the grocery store space), or about twice the cost of privately funded development.
Ownership will remain with the various entities listed above, and rents will flow to them. Meanwhile, a whole raft of consultants, lawyers, bankers and past, present and future government employees will feast on the magic TIF money and future rents.
It’s a completely corrupt system.
The city retaining partial ownership and receiving pro-rata share of the rent monies would be awesome (though a pipe dream).
The city needs to start making money and not just giving it away.
I don’t get this project. It’s a bit confusing. I’m not an architect, but the design of this residential/commercial building is strange. It doesn’t fit. It seems that the focus is on the commercial aspect and the 55 residential units were thrown in to appease “someone”.
I hope the city thinks this through before final approval. 72 parking spaces with 55 residential units and the general public who will shop here is gonna be a nightmare for residents. But then again, the focus appears to not be about those living here.
P.S. How affordable is “affordable” and would this be for Senior living?
“At the moment no timeline is known, but the design will need to go through the necessary city approvals next.” Hopefully the timeline is never. This is absurd and the cost is even more absurd. I am all for “cool” architecture, yet this is way overreaching. Where is the common sense?