Updated details for the expansion of the residential property at 1239 N Wood Street in Wicker Park. Located on the intersection with W Potomac Avenue just north of Division Street, an expansion to the current property has been in works for many years now. The project is being led by a local LLC with Laszlo Simovic Architects working on its design.
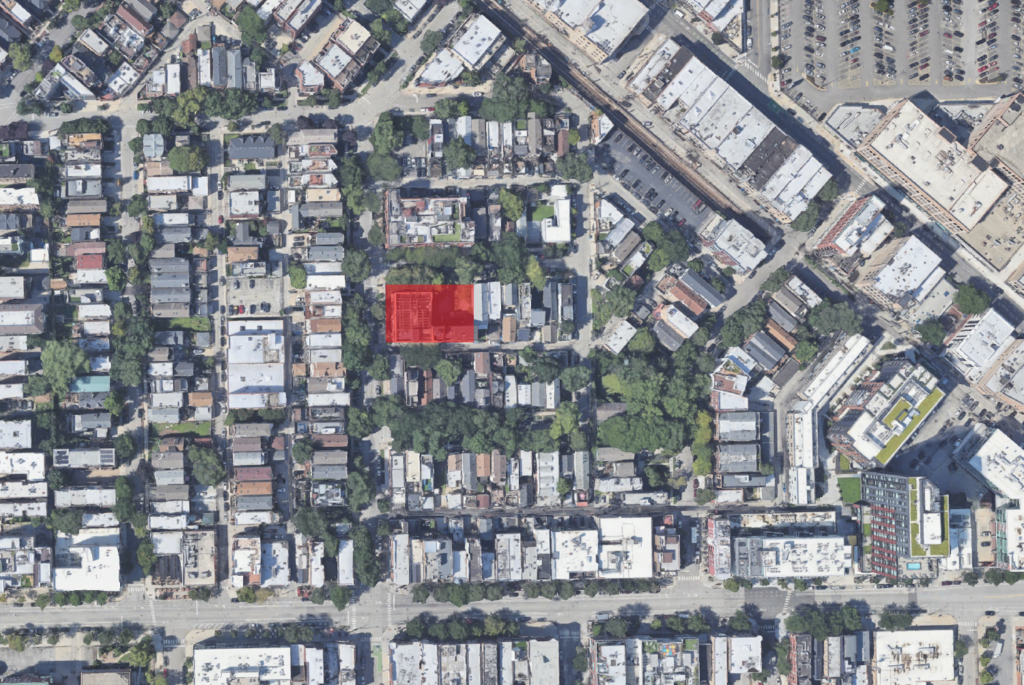
Site context map of 1239 N Wood Street via Google Maps
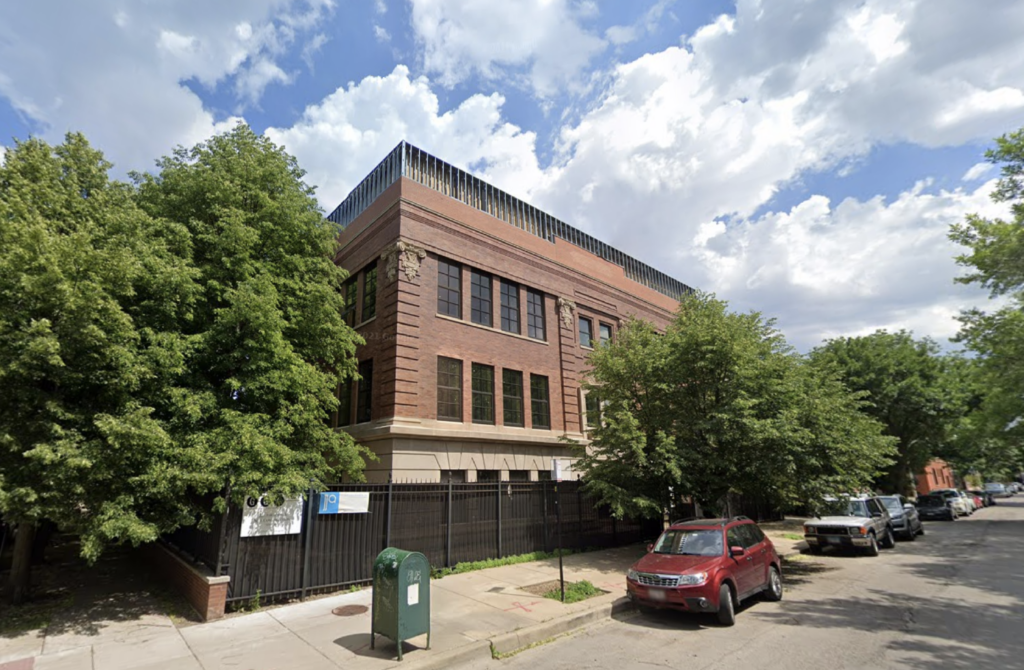
Current view of 1239 N Wood Street via Google Maps
Originally built as a Jewish children orphanage in 1903, the building also served as an Army Veterans Association location and a gallery prior to its current multi-unit use. The L shaped-building wraps around a courtyard, with its owners previously proposing a two-story addition which started partial construction but never finished.
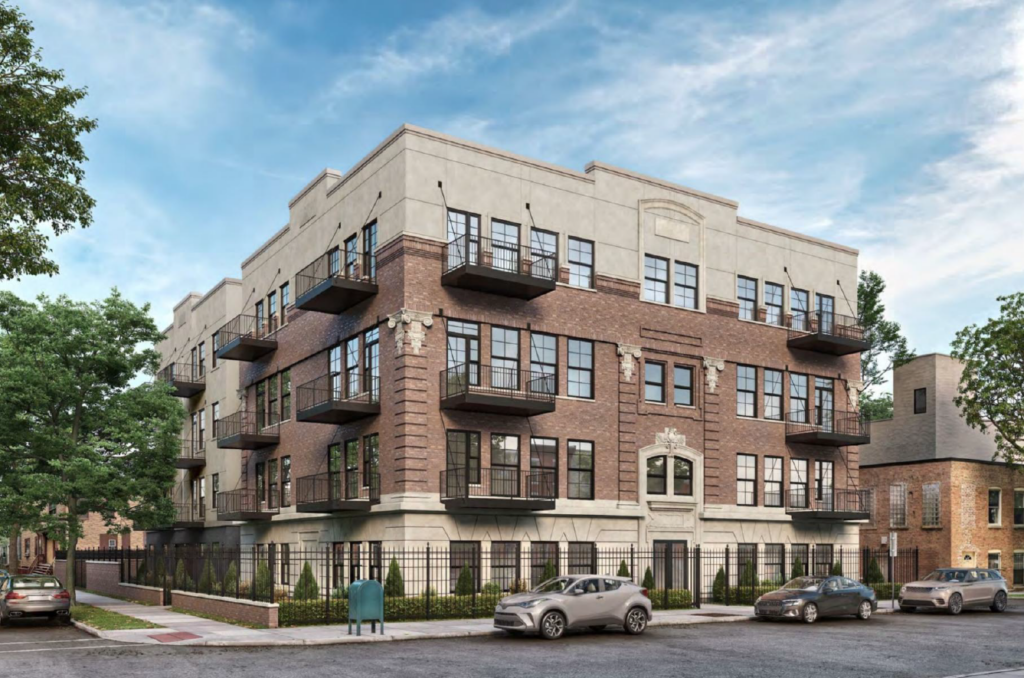
Updated rendering of 1239 N Wood Street by Laszlo Simovic Architects
This was due to local concern over height and the addition requiring the team to shore up the foundation. Instead the plan is to now complete the partially built fourth floor over the existing building, and construct a new four-story addition over the courtyard. With a final height of around 68-feet, this will bring 11-new residential units for a total of 26 on-site.
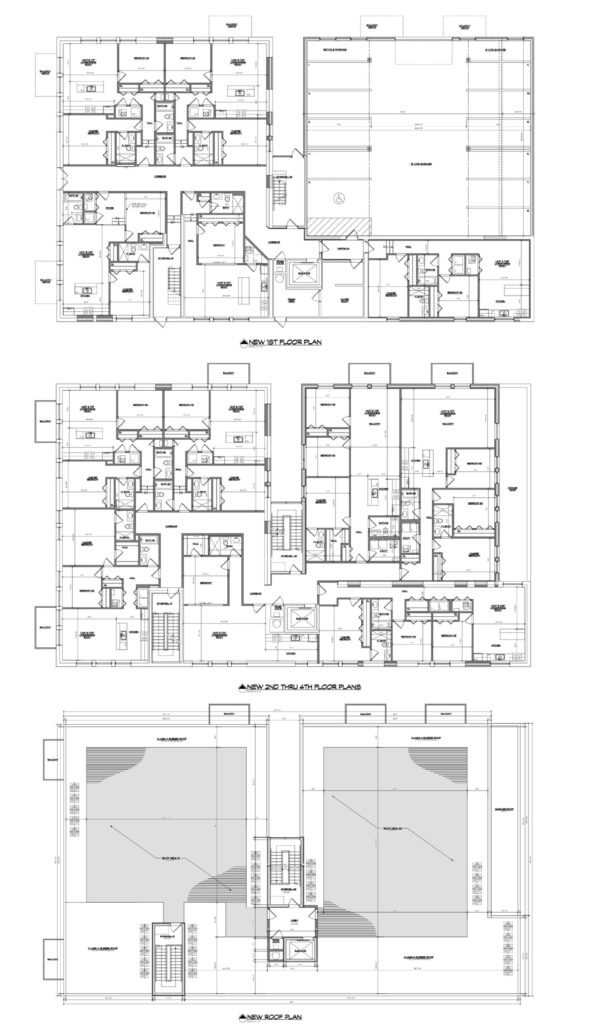
Floor plans of 1239 N Wood Street by Laszlo Simovic Architects
These are made up of studios, one-, two-, and three-bedroom layouts. The ground floor of the four-story addition would also contain a new enclosed parking garage with 13-spaces accessed from Potomac. Adding in a new stairwell and cantilevered balconies, both structures will also be topped by large common-use rooftop decks.
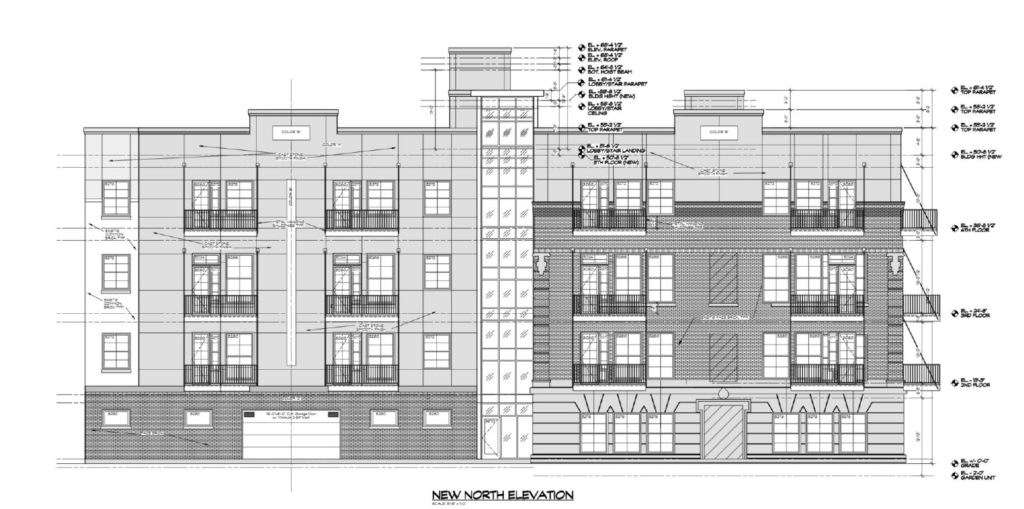
Elevations of 1239 N Wood Street by Laszlo Simovic Architects
Most of the new structure and fourth-floor additions will be clad in cast stone, with brick on its base and glass along the new central stairwell. The project will now require alderman and city approval for a rezoning, though it is not clear how many affordable units will be included on-site. At the moment there is no construction timeline.
Subscribe to YIMBY’s daily e-mail
Follow YIMBYgram for real-time photo updates
Like YIMBY on Facebook
Follow YIMBY’s Twitter for the latest in YIMBYnews

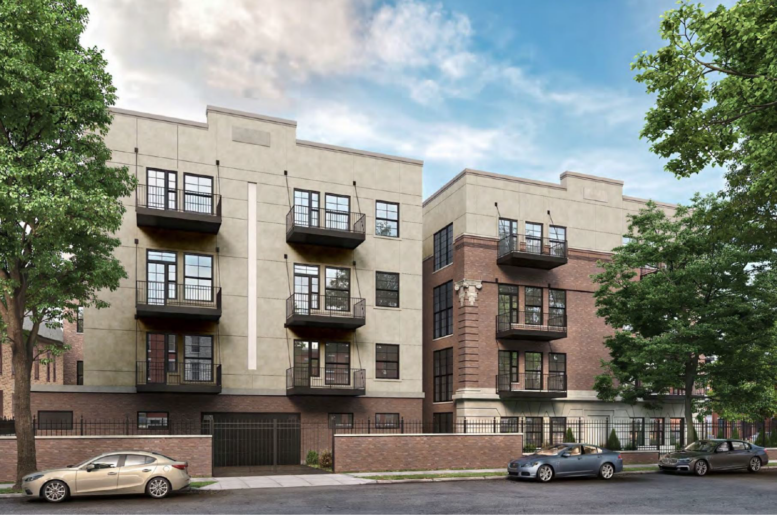
Would it kill them to try and match some of the decoration for the addition? Looks like someone gave a 2nd grader a gray crayon and told them to add a floor.
AWFUL. I was the last Architect on it and we restored the building and it was only going to be 3 units. This is a travesty in density and the building too. What a loss to have this placed atop it. The last owner took great care to restore the facade only to have it desecrated by a dryvit addition – wow that could not be worse. Very sad to see this happen to the project.
I should add that I will be surprised if that goes in as stone. It reads as dryvit and it will be dryvit. The pieces are too large for stone and not detailed for stone. At most the cap might be cast stone. The balconies are a crime and the light well they must be going for a variance on this too. There is no respect for the original building and no effort towards the additions.