Updated details have been revealed for the mixed-use development at 4006 N Sheridan Road in Buena Park. Located on the northwest corner with W Irving Park Road, the proposal would replace the famed Holiday Club and multiple multi-unit structures. The project is being led by developer Catapult Real Estate Solutions with Built Form LLC working on its design.
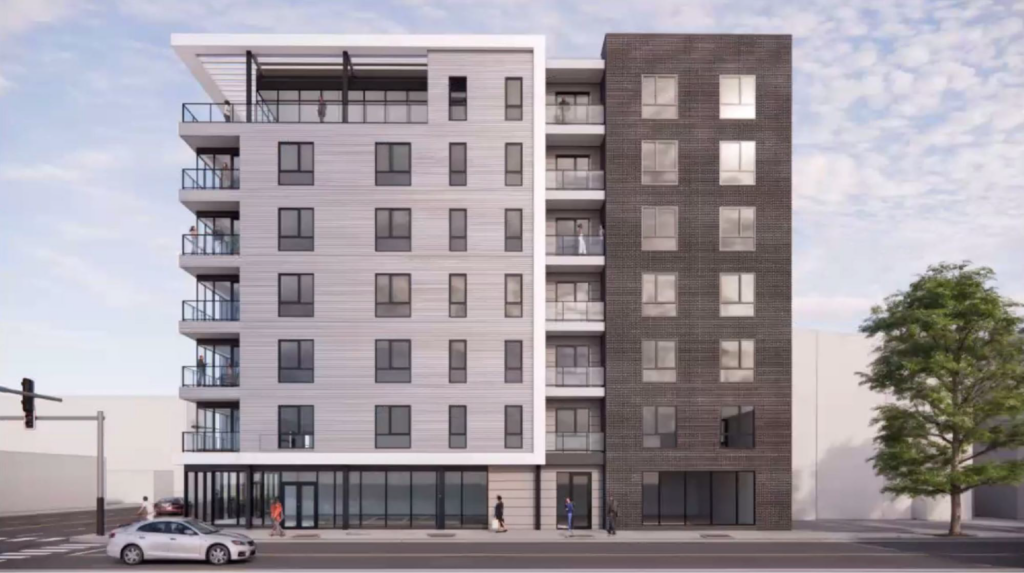
Rendering of 4006 N Sheridan Road by Built Form LLC
Rising seven-stories and roughly 86-feet in height, the project will remove multiple commercial spaces and residences with affordable rent prices. It also sits across the street from a long-term vacant lot. The proposal was originally revealed late 2023 with a similar design and density, since then it has received a few updates and an anticipated schedule.
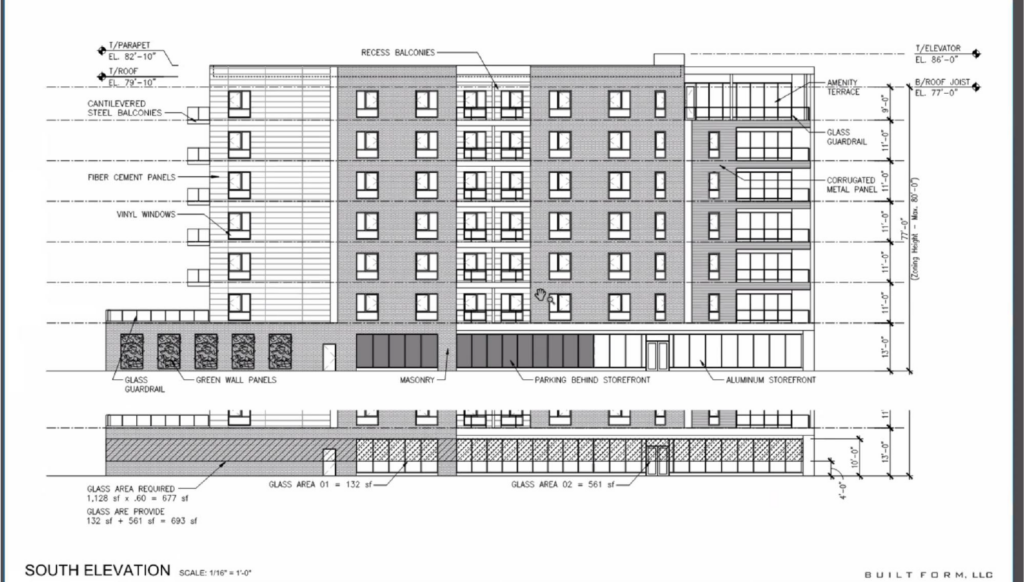
Elevations of 4006 N Sheridan Road by Built Form LLC
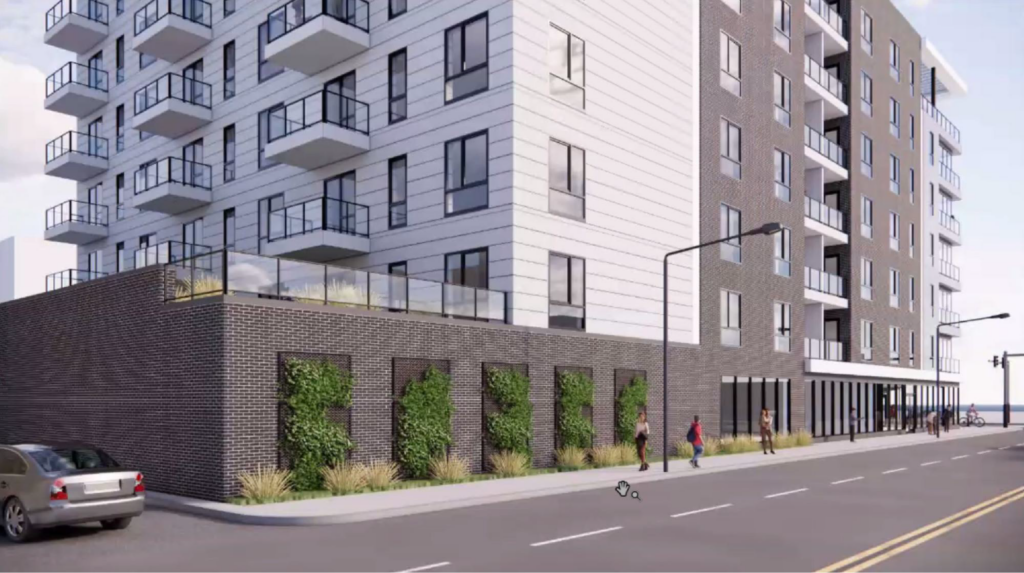
Rendering of 4006 N Sheridan Road by Built Form LLC
Originally its ground level was set to include over 3,000 square-feet of commercial space along the corner and 36-vehicle parking spaces in an indoor garage. The revised design will now only feature 2,000 square-feet of commercial space and an enlarged 38-vehicle parking garage; it is worth noting this site sits directly across from the CTA Red Line Sheridan station, with access to multiple bus routes at its doorstep.
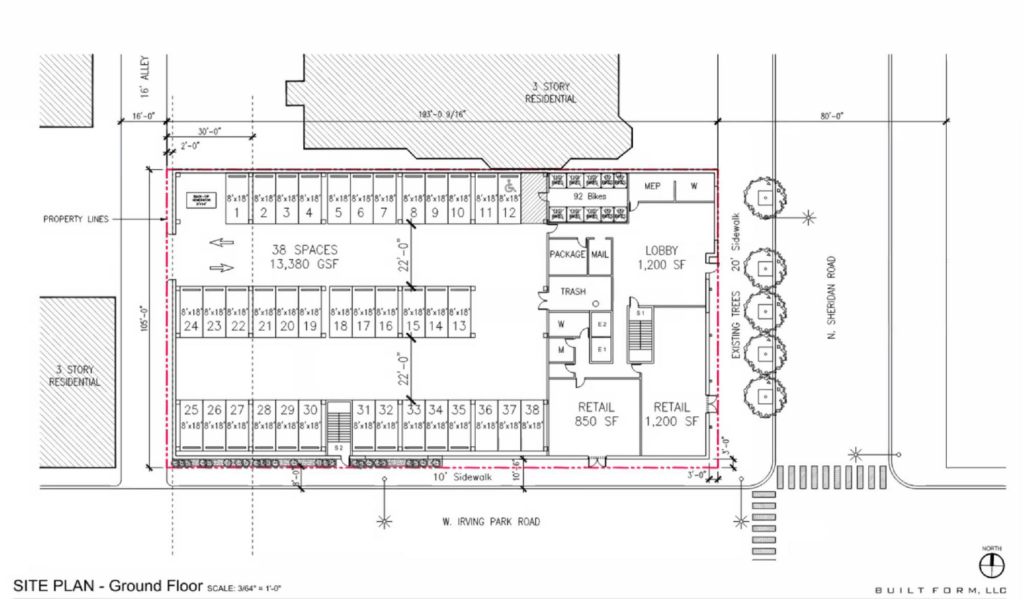
Floor plan of 4006 N Sheridan Road by Built Form LLC
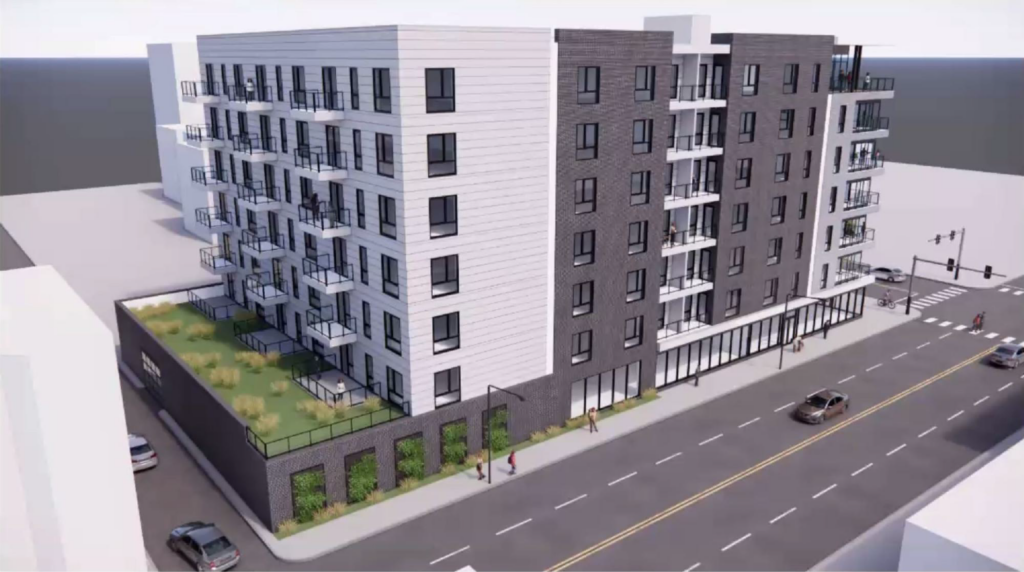
Rendering of 4006 N Sheridan Road by Built Form LLC
The floors above will hold 91-residential units, a reduction of one from the original plan, made up of 11 studios, 46 one-bedroom, and 34 two-bedroom layouts ranging from 500 to 1,000 square-feet in size. While it is unknown if any units will be affordable as it does not require a zoning change, market-rate rents for the project will start around $1,700 for studios up to $2,500 for two-bedrooms per month.
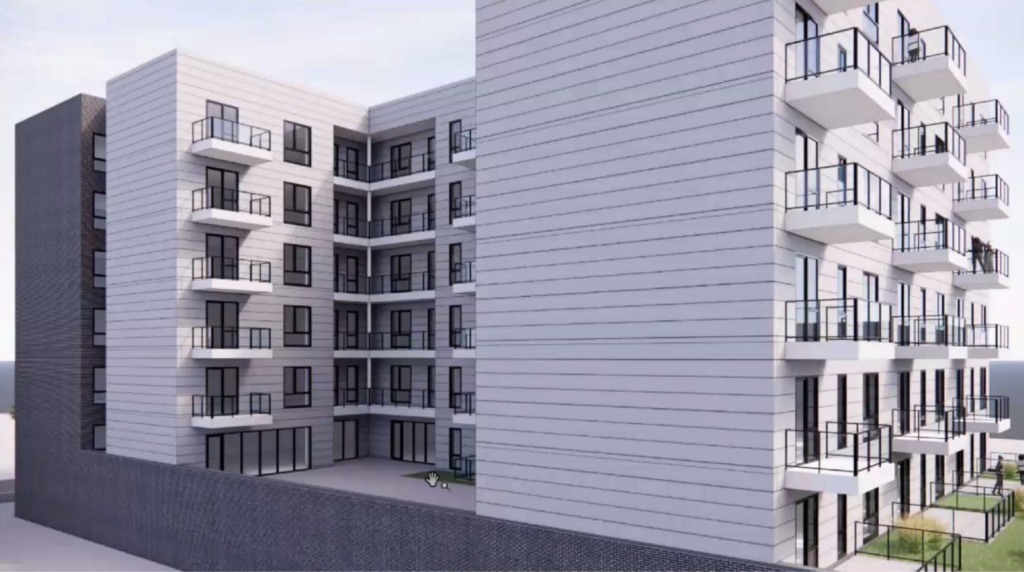
Rendering of 4006 N Sheridan Road by Built Form LLC
Residents will all have access to various amenities including a fitness center, coworking space, and a large outdoor terrace on the corner of the seventh floor facing the city and lake. The structure will be clad in masonry, metal panel, and precast panels, splitting the massing up with different colors.
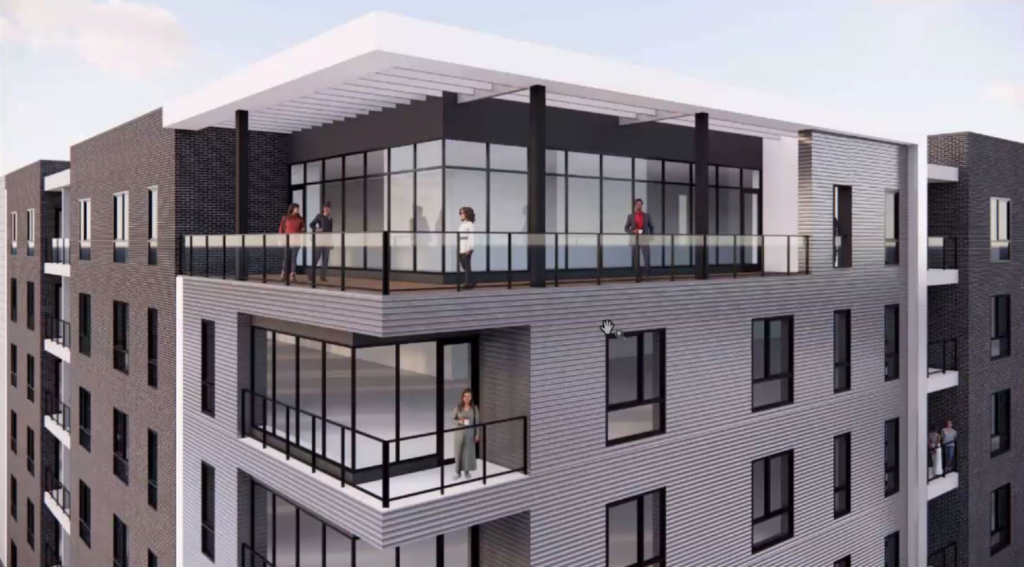
Rendering of 4006 N Sheridan Road by Built Form LLC
Currently the developer is seeking special use permits from the city prior to submitting for full building permits. The team will also honor existing leases on the property prior to starting demolition. With that in mind, construction should start at some point in 2026.
Subscribe to YIMBY’s daily e-mail
Follow YIMBYgram for real-time photo updates
Like YIMBY on Facebook
Follow YIMBY’s Twitter for the latest in YIMBYnews

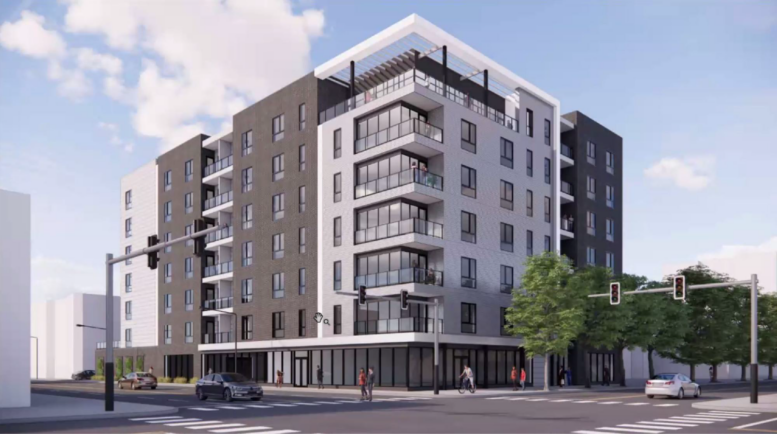
This is so sad. I love the existing building so much. Why not build this soulless complex on the vacant lot across the street?
Thorek Hospital is saving that vacant property for “future” expansion
I wonder if the Holiday Club will be allowed to move back into the building once it’s built? It would be disappointing to lose a neighborhood mainstay permanently. We know national chains tend to open in these new developments, with a loss of local character for neighborhoods.
I’m as YIMBY as it gets, but why are we demolishing good buildings for mediocre projects? Are there no opportunity sites left in Uptown? I guess its good density near transit but yikes.
Pour one out for Holiday Club porn in the backroom.
I have been living at this current residence for over 25 years and I think that if you’re going to build a new apartment that we should get first dibs at getting apartment and also be able to pay the rent that we’re paying now some of us cannot afford to move and go and live in other places where the rent is high some of us work in this area so I hope that they will give the residents that live here the opportunity to move it to one of the new units and pay their same rental amount I pay my rent on time I have never been late in 25 years I look out for the building and make sure everything is done and everyone is safe so I hope the consideration will be for tenants that live here that has had a good record with Parliament Enterprises and Peak property