The upcoming mixed-use development dubbed ‘Halsted Landing’ is set to go in front of the Plan Commission later this month. Located at 700 W Chicago Avenue in River West, the project will replace a vacant portion of the Chicago Tribune riverside facility. The project is being led by Canadian-based developer Onni Group who is also behind Halsted Pointe across the river, a project that recently secured partial funding.
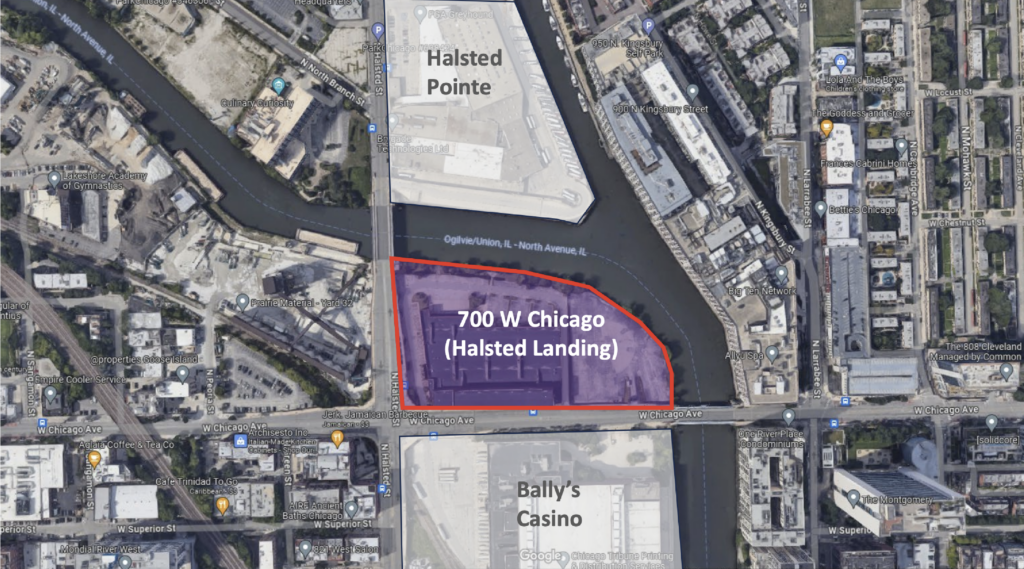
Site context plan of Halsted Landing by Goettsch Partners
The large development isn’t the first to be proposed on the site, however Halsted Landing is aimed more towards residential than its predecessors. Designed by Goettsch Partners, we recently covered the proposal as it proceeded through the River Ecology and Governance Task Force and applied for zoning.
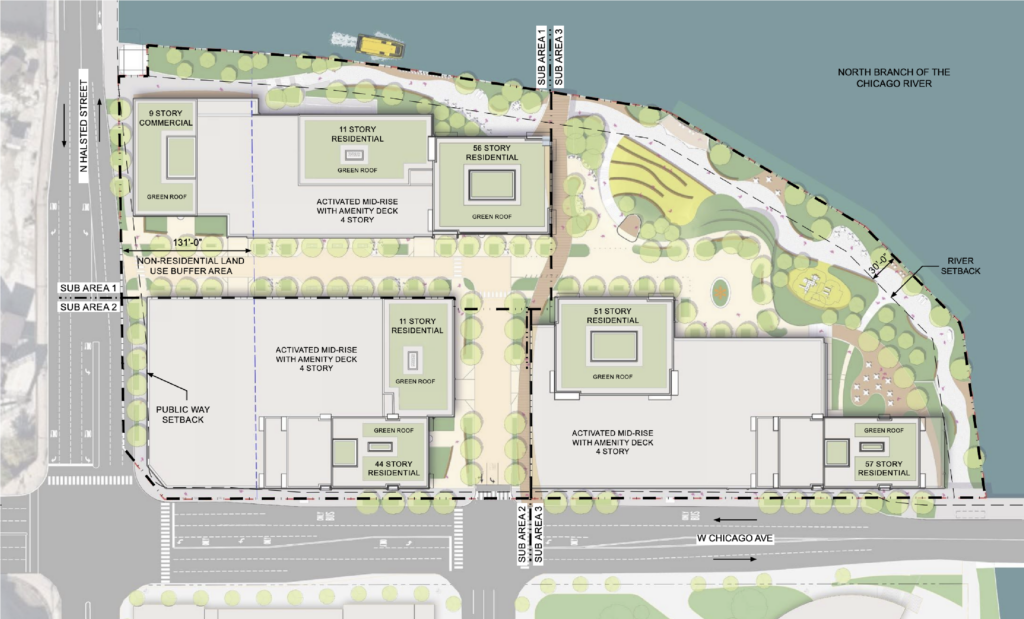
Site plan of Halsted Landing by Goettsch Partners
In total the Plan Commission application calls for a max height of 650 feet, 2,451 residential units, of which 20 percent will be considered affordable, 280 hotel keys, 1,950 vehicle parking spaces, and 2,451 bike parking spaces as well. The ground floors will boast over 60,000 square feet of commercial space.
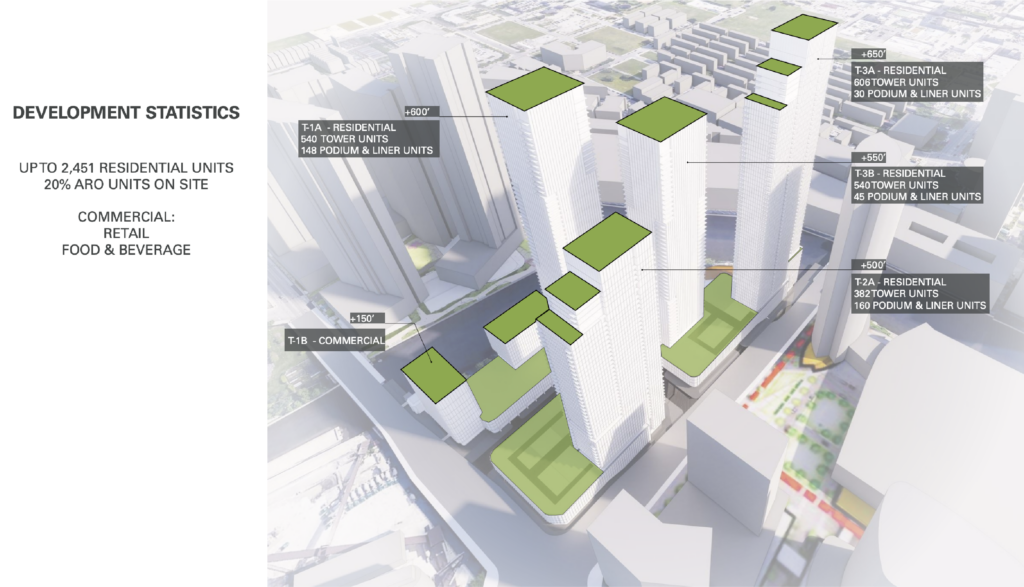
Site massing diagrams of Halsted Landing by Goettsch Partners
At the heart of the complex will be a new multi-level riverwalk with large open spaces, river-level retail, and potentially a water-taxi stop on its northern end. Near there is also a path meant for a pedestrian bridge which will one day connect to Halsted Pointe across the water. Construction of the structures will be split into three-phases and subareas.
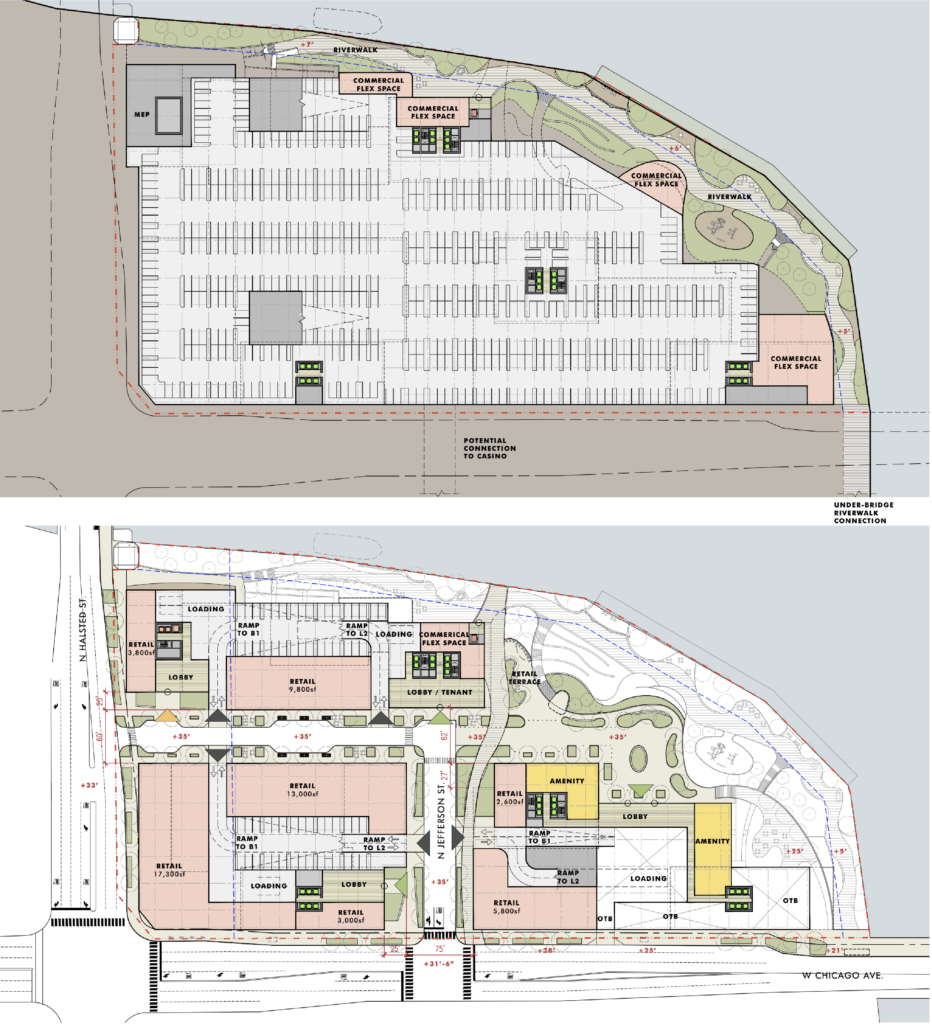
Lower (top) – ground (bottom) floor plans of Halsted Landing by Goettsch Partners
The first phase along the northern edge will contain a large podium with an 11-story and 56-story tower rising over 600 feet in height, containing 688 residential units. The second phase will rise south of it across the street from the future casino, with a stepping 44-story over 500-foot-tall tower containing 542 residential units in total.
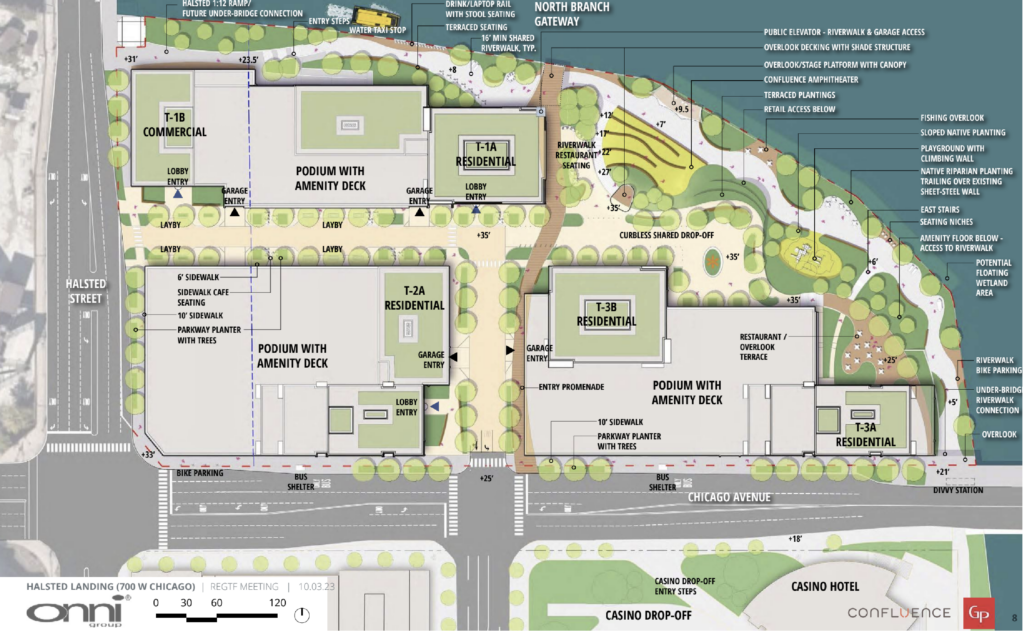
Site plan of Halsted Landing by Goettsch Partners
The third and largest phase will boast two towers rising 51 and 57 stories in height, with the tallest reaching 650 feet above the river. Combined they will hold 1,221 residential units, with all of the development’s podiums featuring liner units for an active street front. While no construction timeline is known yet, we may know more once their presentation is over.
Subscribe to YIMBY’s daily e-mail
Follow YIMBYgram for real-time photo updates
Like YIMBY on Facebook
Follow YIMBY’s Twitter for the latest in YIMBYnews

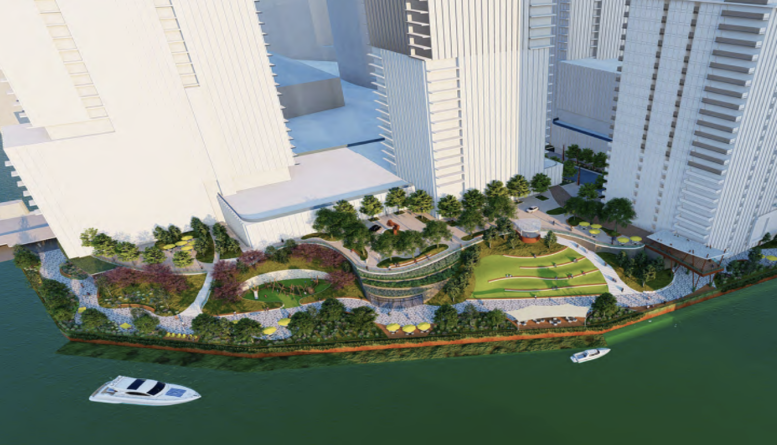
It’s funny how this large project will get built on the river yet the Ballys casino said they wouldn’t be able to build a tower. Obviously they were lying. Just didn’t want to spend the money.
The issue wasn’t the river but the location of a major water line. A water line won’t occupy both sites.
Thank God for Onni. They bet big on Chicago and they follow through. Much love to our Canadian developer friends
I agree with Zaptron, thank God for Omni as they do follow through. But be careful what you wish for. The 3 tower Oldtown development they developed is “meh” and already appears dated.
I’m hopeful for a better result here but I think we need to know what materials and color glass will be used. I pray they have exhausted their supply of green/gray glass on the Oldtown development.
This is good news. Going in front of the plan commission generally means that the developer is confident in the program and density of the project, which means that it’s more likely to move forward. This whole area will feel completely different in a decade. It’ll be nice to have River North and River West stitched together and feel contiguous and not have an industrial zone separating them.
Integrates with the river (riverwalk, pedestrian bridge and water taxi). Build it now!
Chicago needs to add taller buildings behind congress hotel , pretty much the whole west and north west of the city needs taller buildings
Couldn’t agree more.
Letting a casino into the middle of the city is a tragedy!
“The first phase along the northern edge will contain a large podium”
I’m sold already. I hope they stop at just the beautiful podium and let Chicago enjoy it in its great glory in perpetuity.