Snatching the 28th spot in our year-end countdown is the redevelopment of the former Sears store at 4712 W Irving Park Road in Portage Park. Sitting on the six-corner intersection with N Cicero Avenue and N Milwaukee Avenue, the project adds density to the intersection anchored by Clarendale Six Corners which took the 31st spot in our 2021 countdown. Finishing touches are currently being added by developer and general contractor Novak Construction.
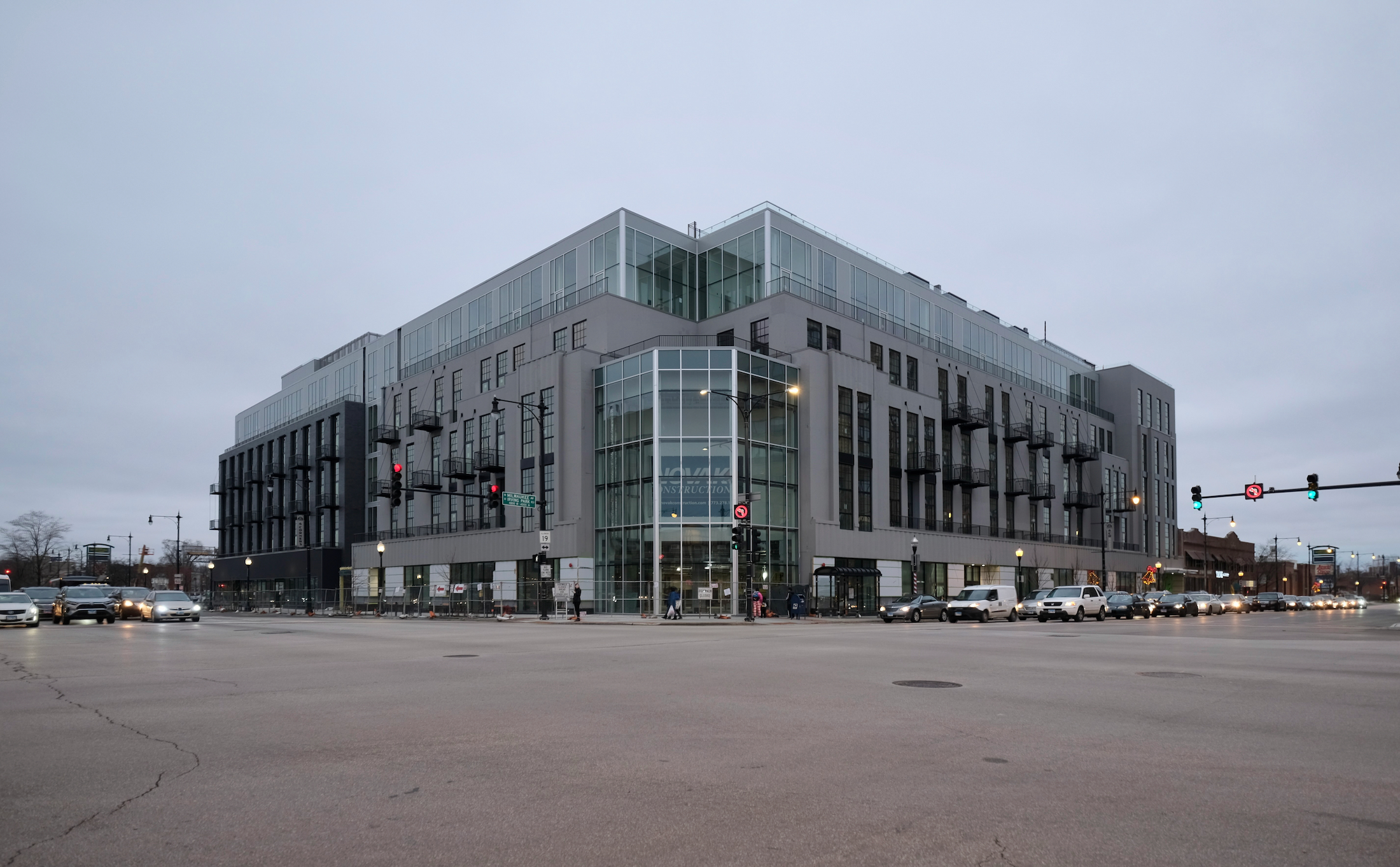
4712 W Irving Park Road. Photo by Jack Crawford
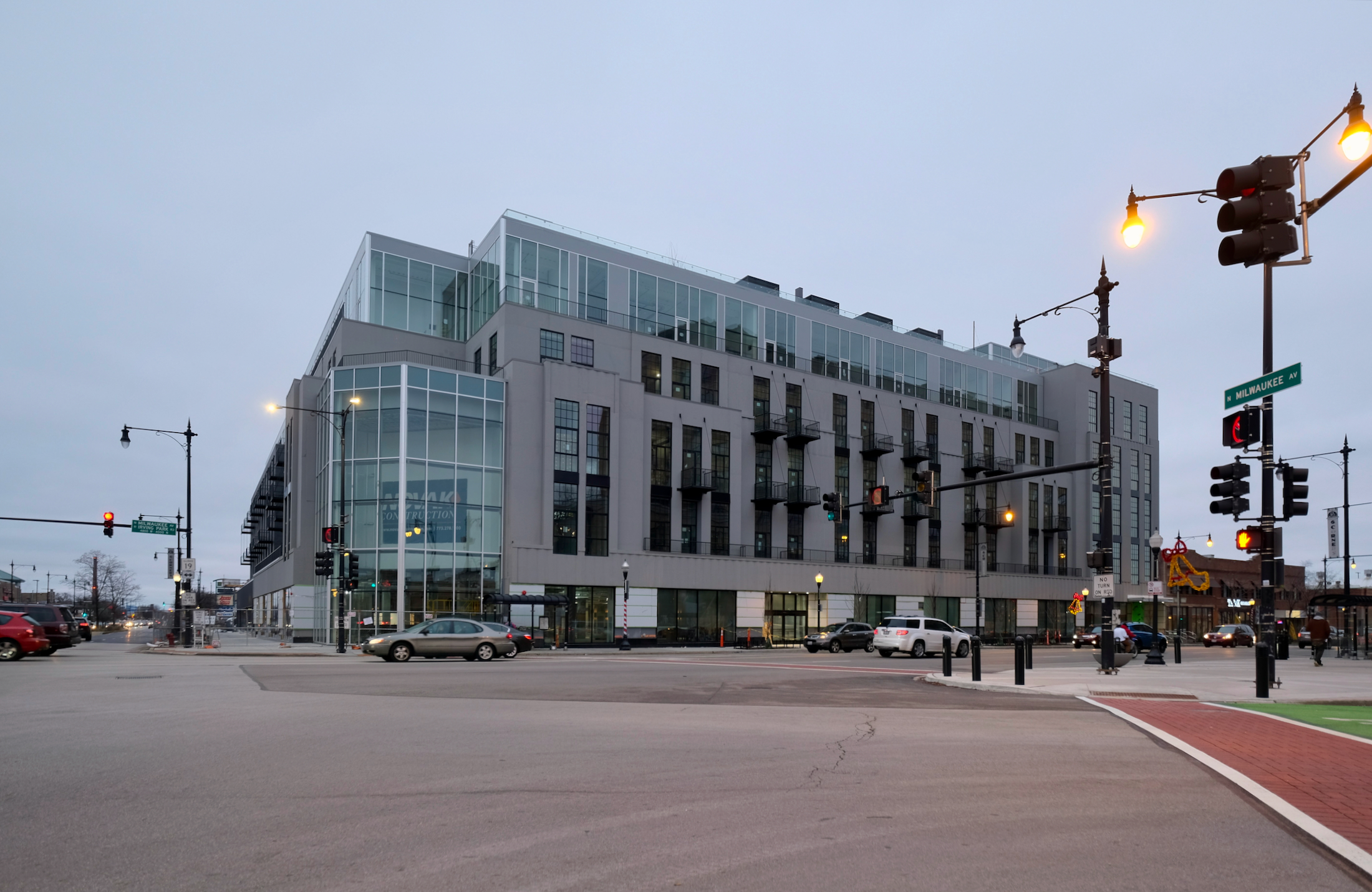
4712 W Irving Park Road. Photo by Jack Crawford
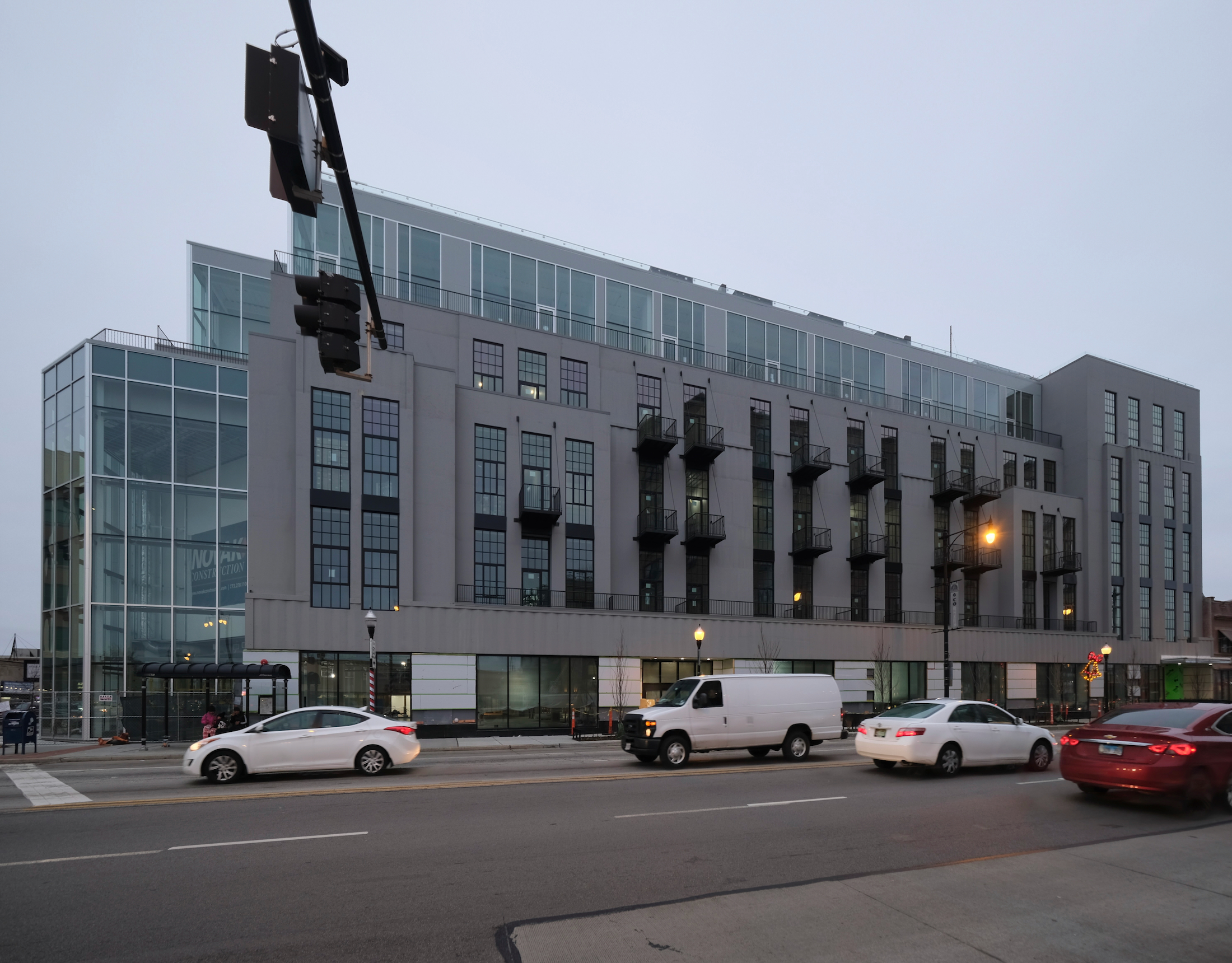
4712 W Irving Park Road. Photo by Jack Crawford
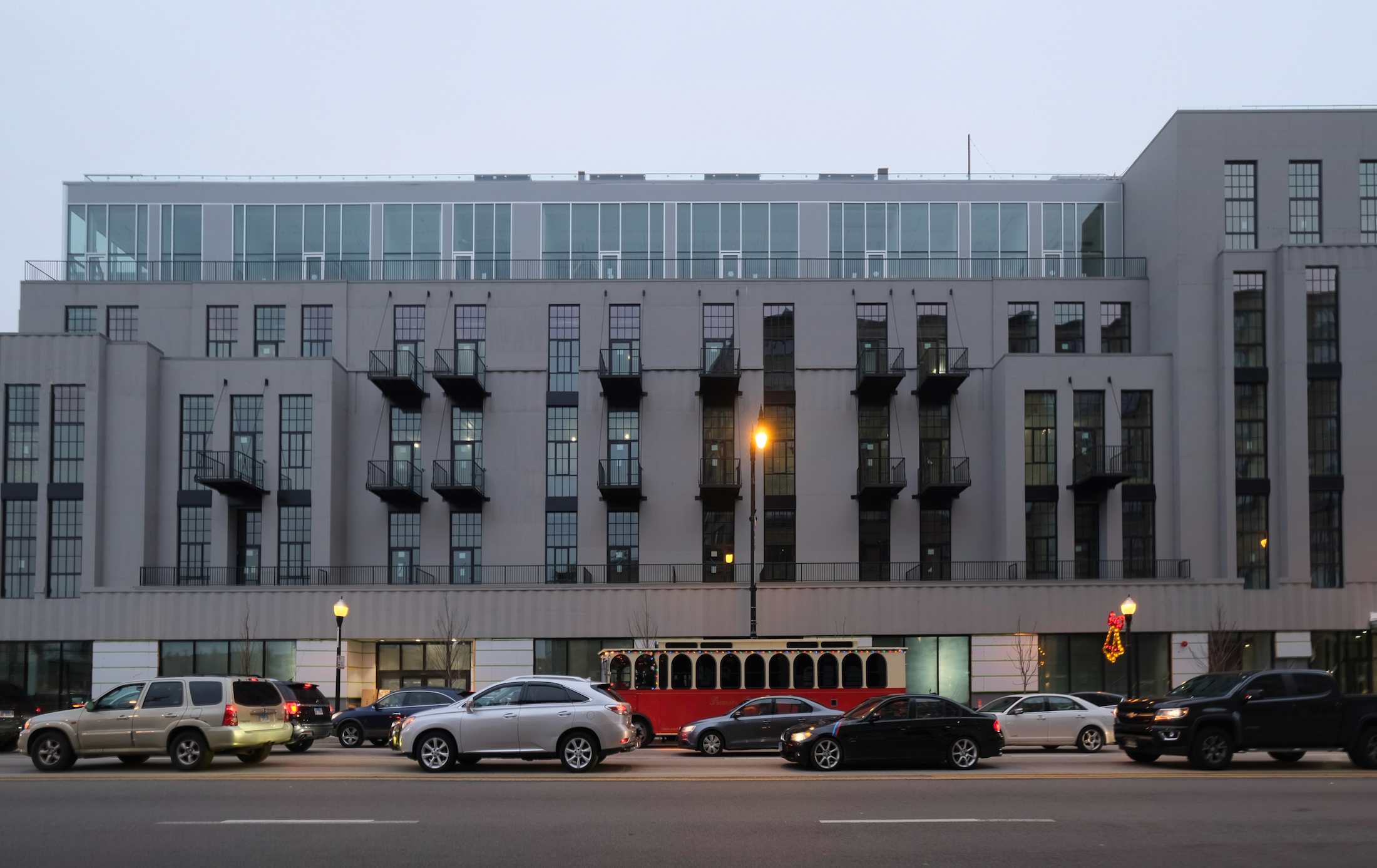
4712 W Irving Park Road. Photo by Jack Crawford
Designed by MG2 Architects, the six-story and 97-foot-tall project replaces and incorporates the former Sears store dating back to 1938, one of the chain’s first stores and last to stay open within the city boundaries as it shrunk. Attracting over 100,000 people when it opened, the $1 million store held the largest window display outside of The Loop and a grocery store in its basement when it debuted.
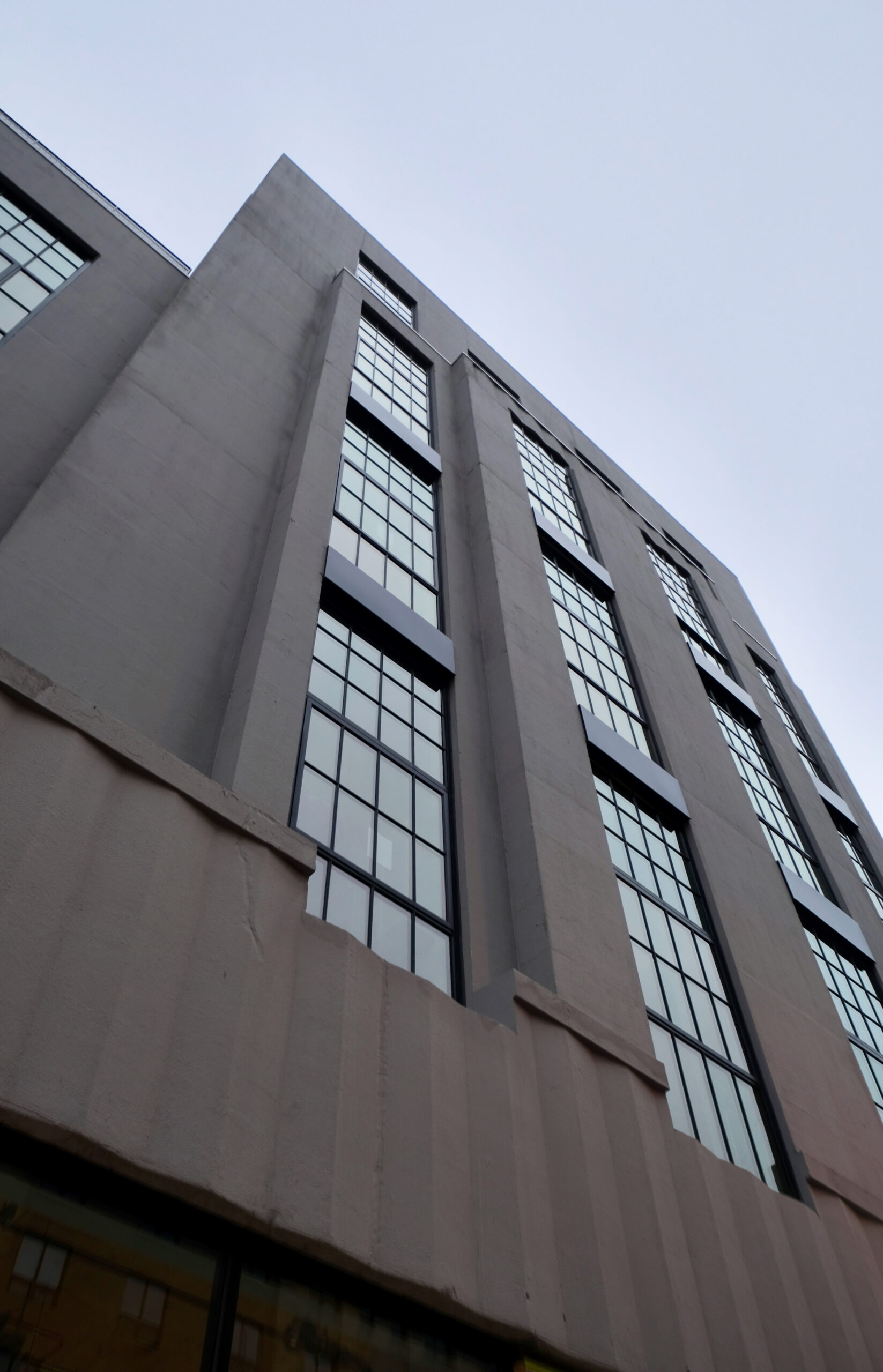
4712 W Irving Park Road. Photo by Jack Crawford
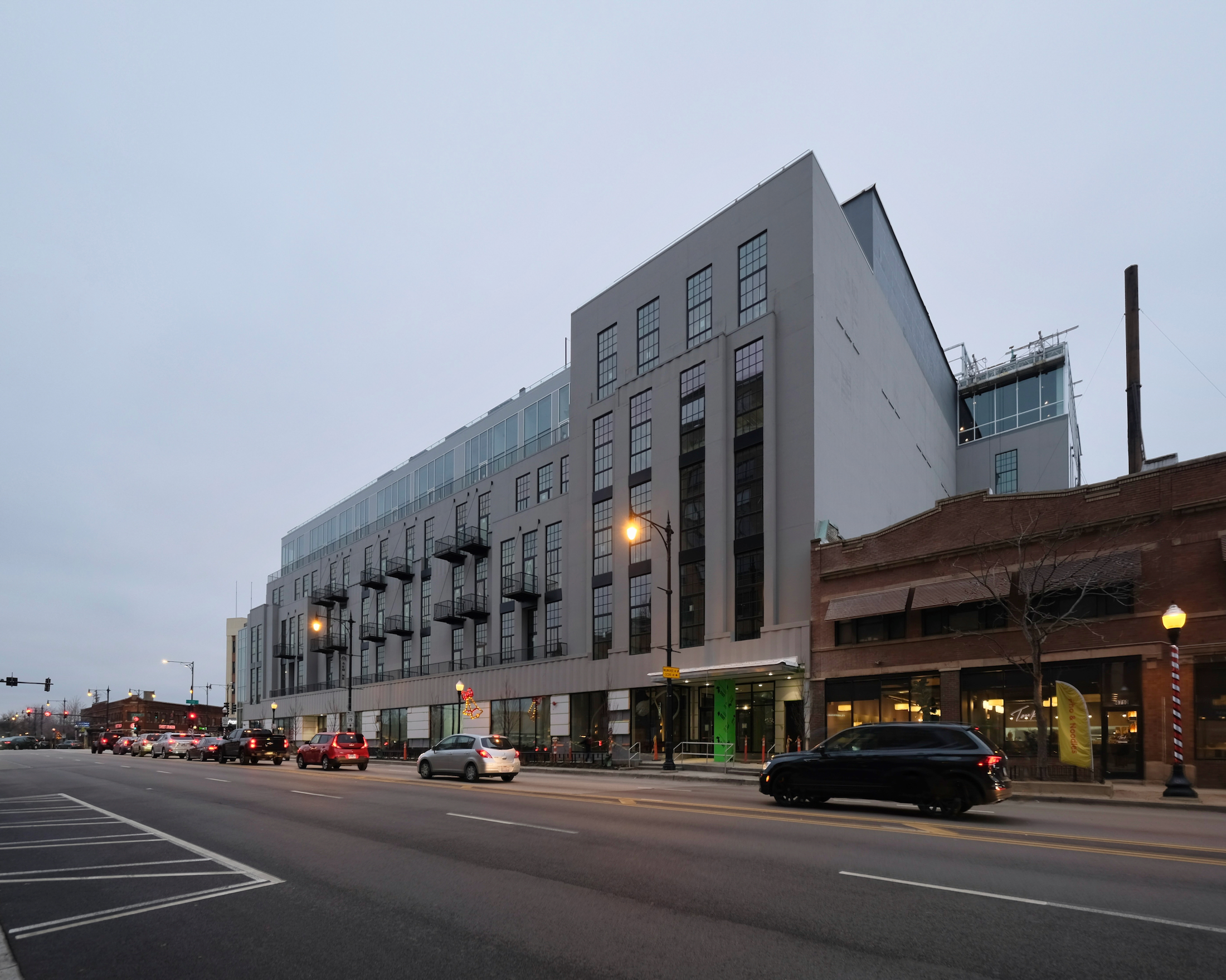
4712 W Irving Park Road. Photo by Jack Crawford
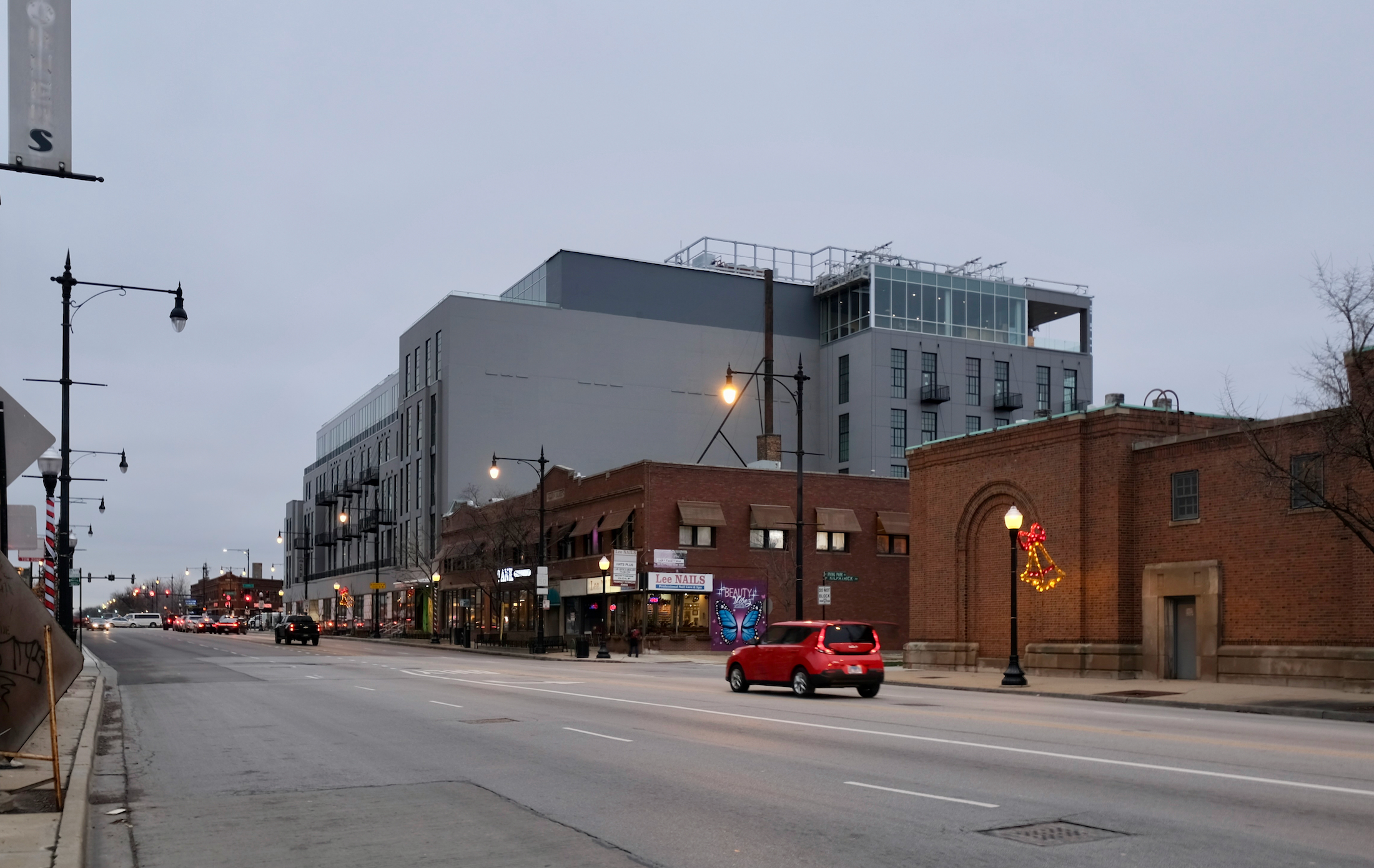
4712 W Irving Park Road. Photo by Jack Crawford
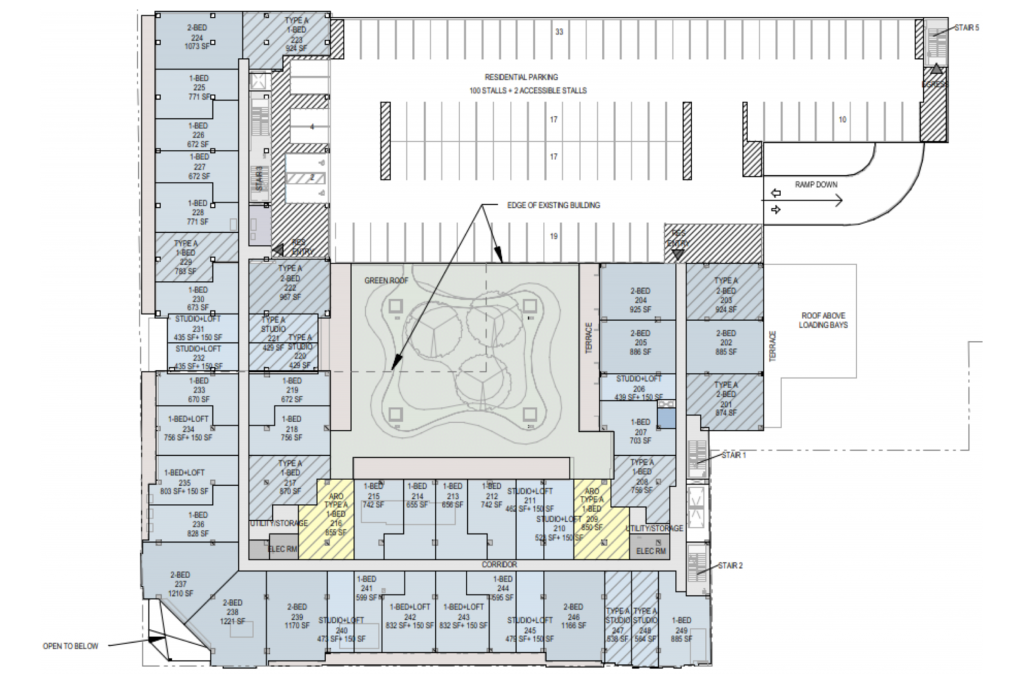
Second floor plan of 4712 W Irving Park Road by MG2 Architects
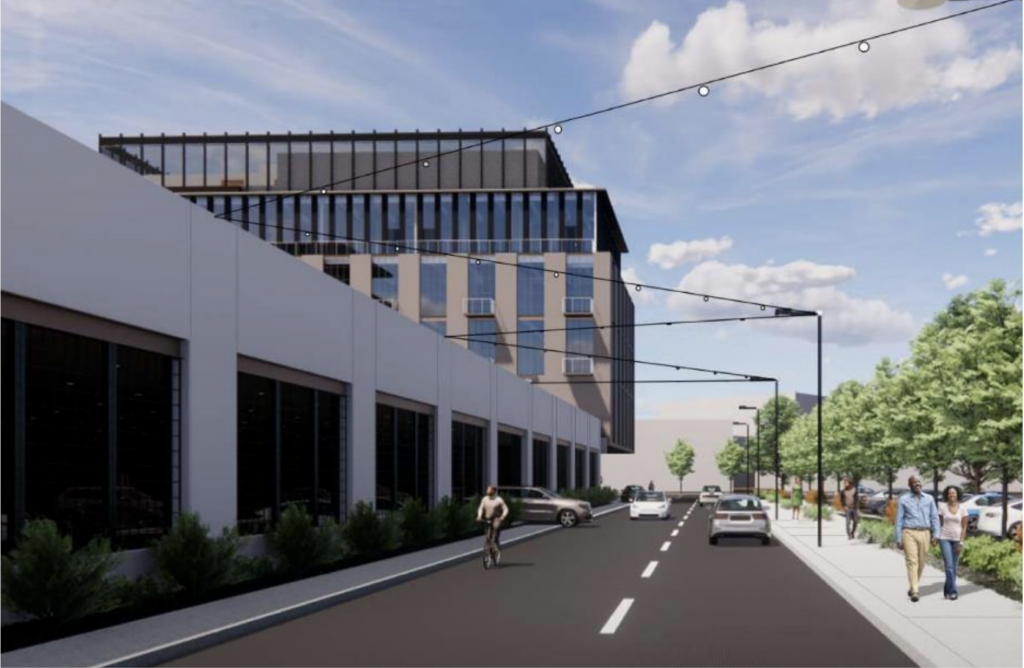
Rendering of 4712 W Irving Park Road by MG2 Architects
The new design includes an additional two stories, a large expansion to the north, and most importantly punched-in windows to the original building as it was devoid of any as part of the original concept to keep shoppers in. Along with that hanging balconies were also added while preserving and expanding the famous front display windows.
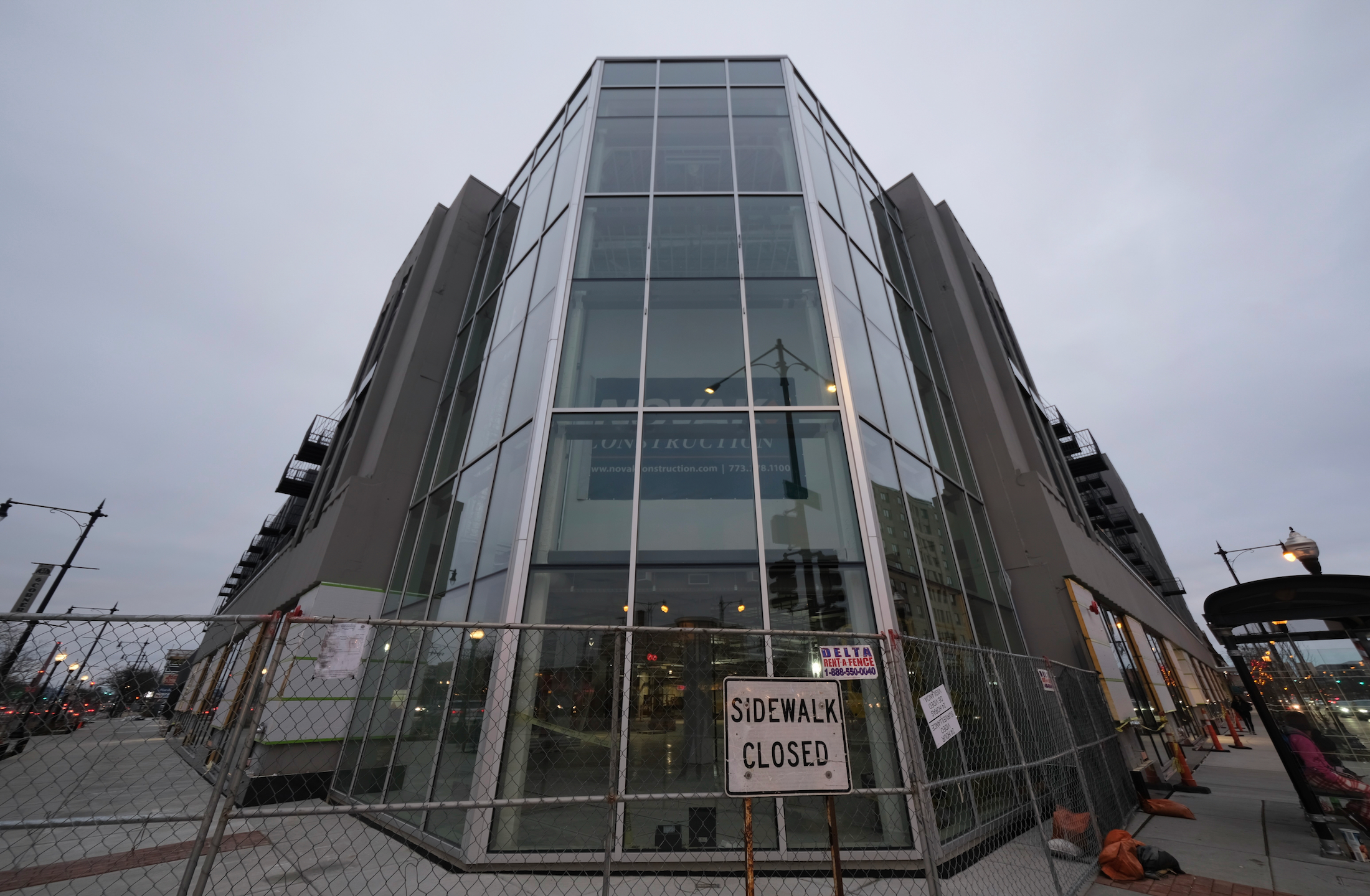
4712 W Irving Park Road. Photo by Jack Crawford
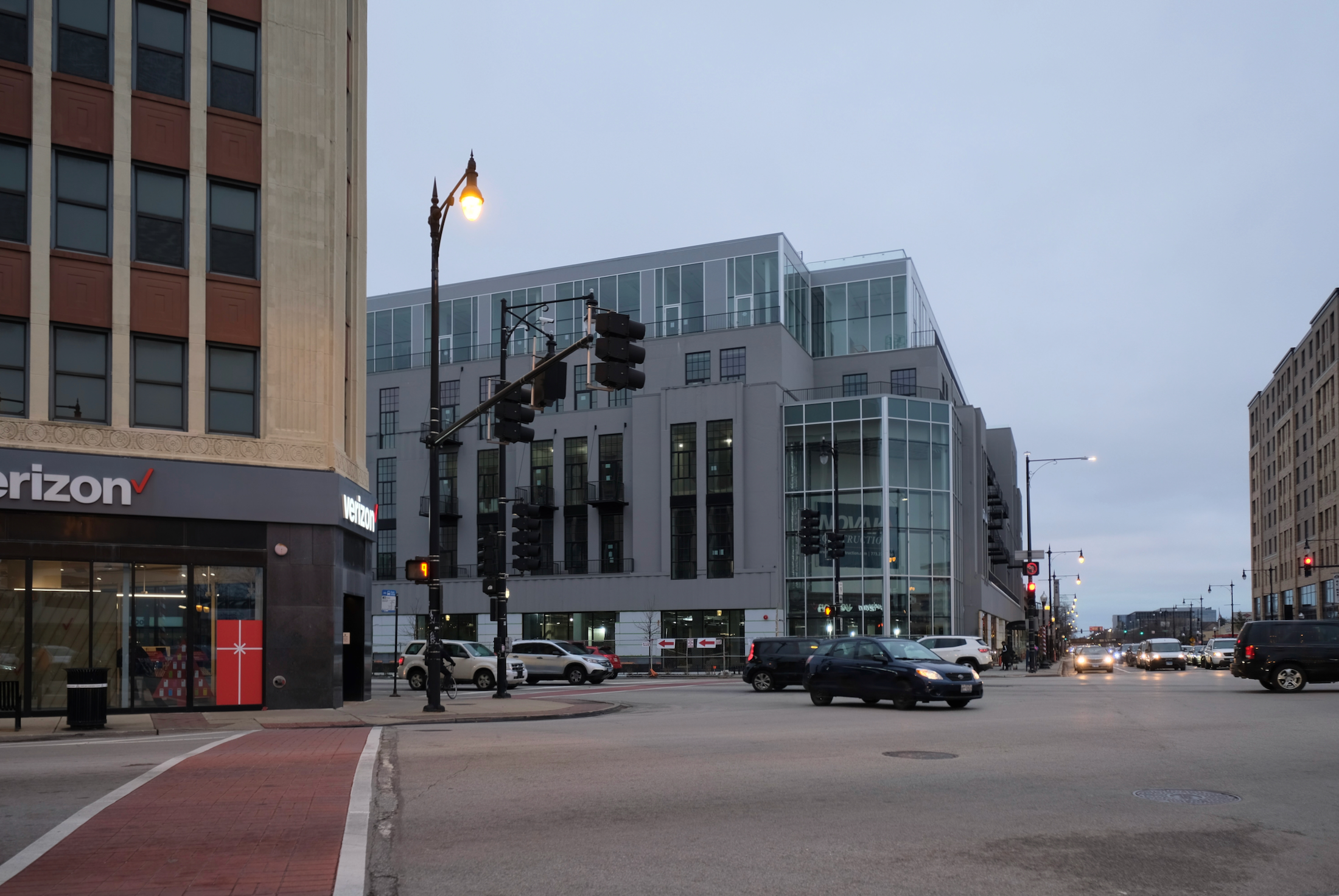
4712 W Irving Park Road. Photo by Jack Crawford
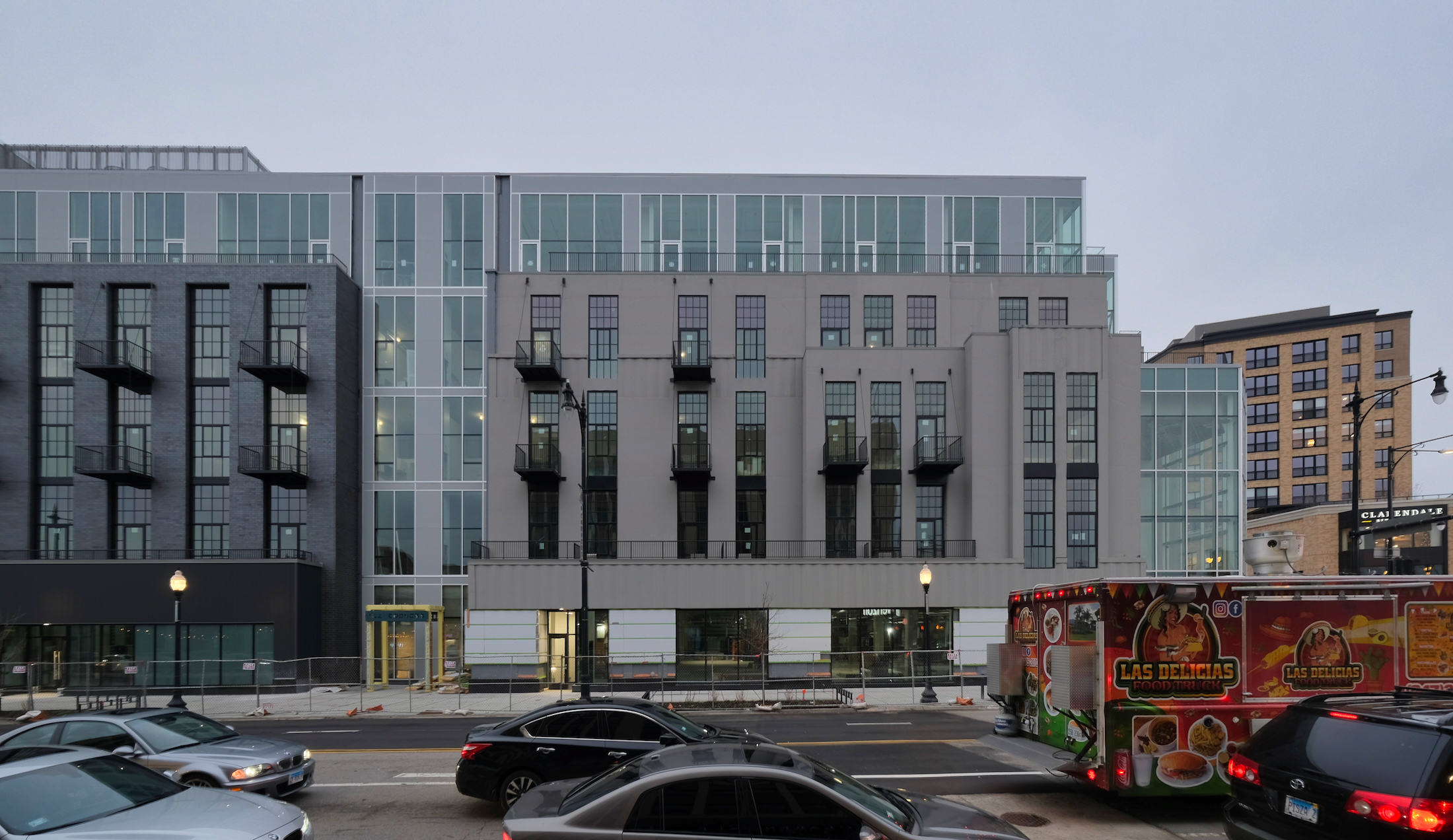
4712 W Irving Park Road. Photo by Jack Crawford
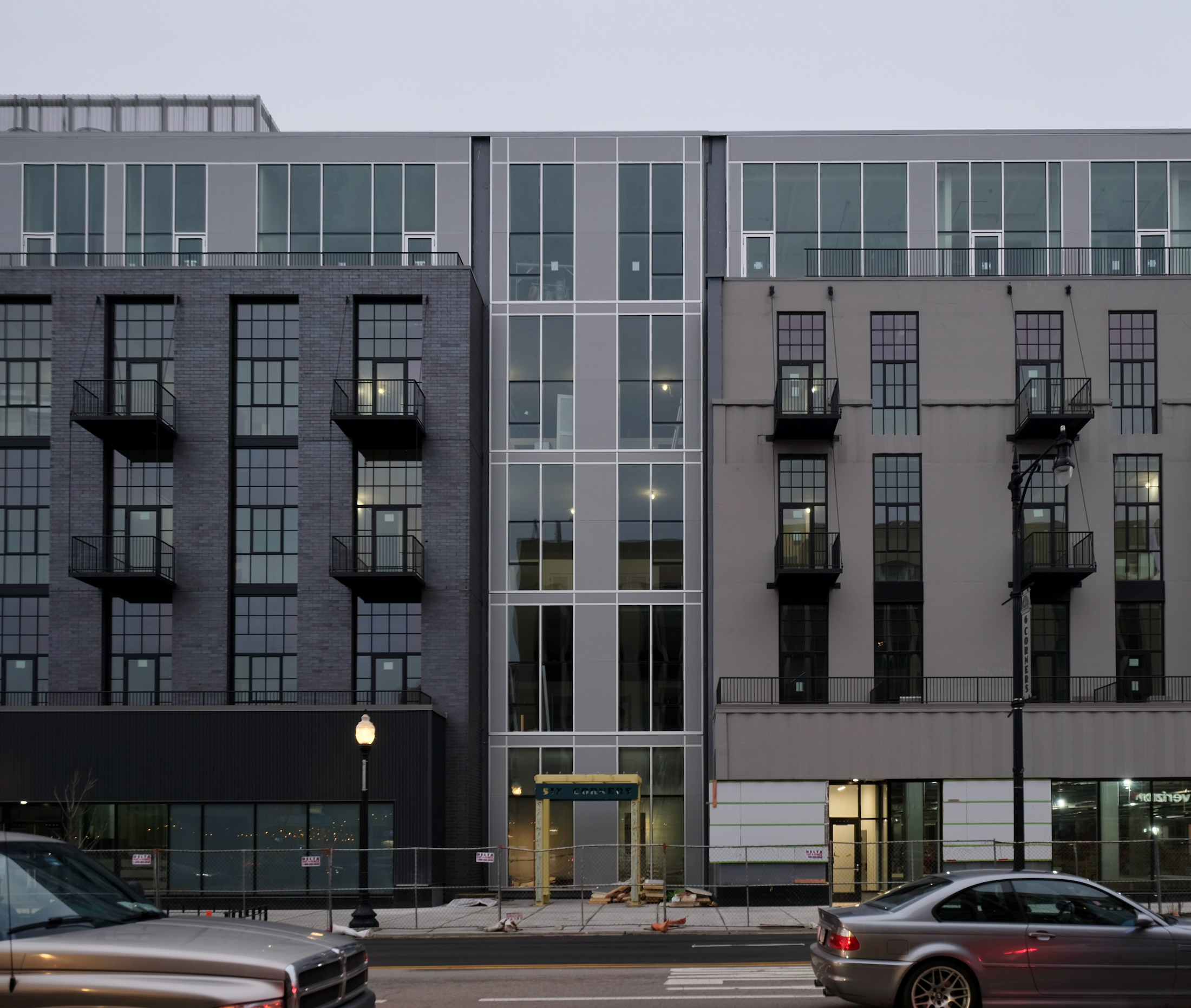
4712 W Irving Park Road. Photo by Jack Crawford
Inside of the $90 million project will be a large 50,000-square-foot commercial space on the ground floor earmarked for a new Target location. In the rear a two-story parking garage includes 275 vehicle parking spaces for residents and shoppers alike, with a portion of its top floor serving as a large green roof with small terraces for some of the units inside.
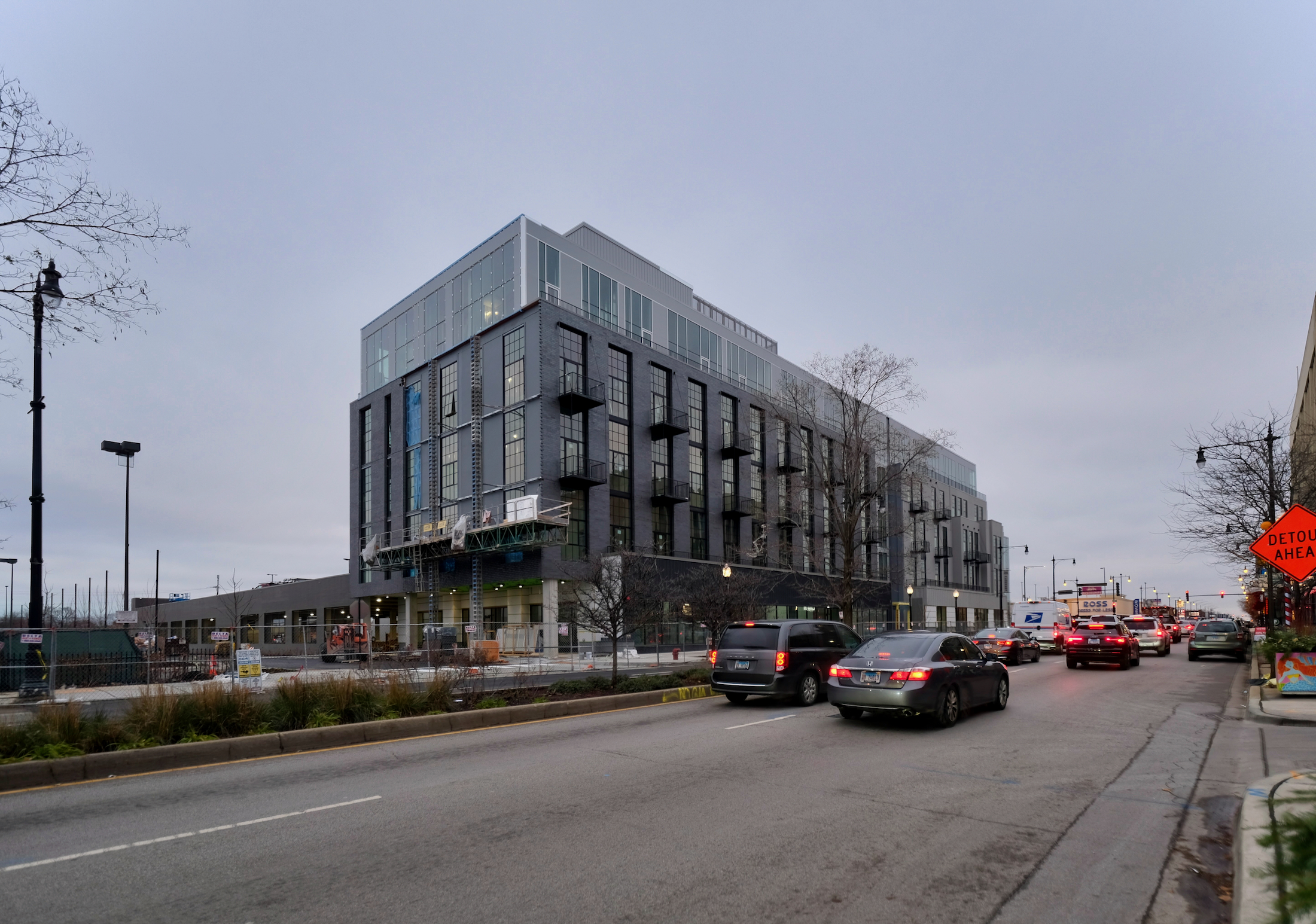
4712 W Irving Park Road. Photo by Jack Crawford
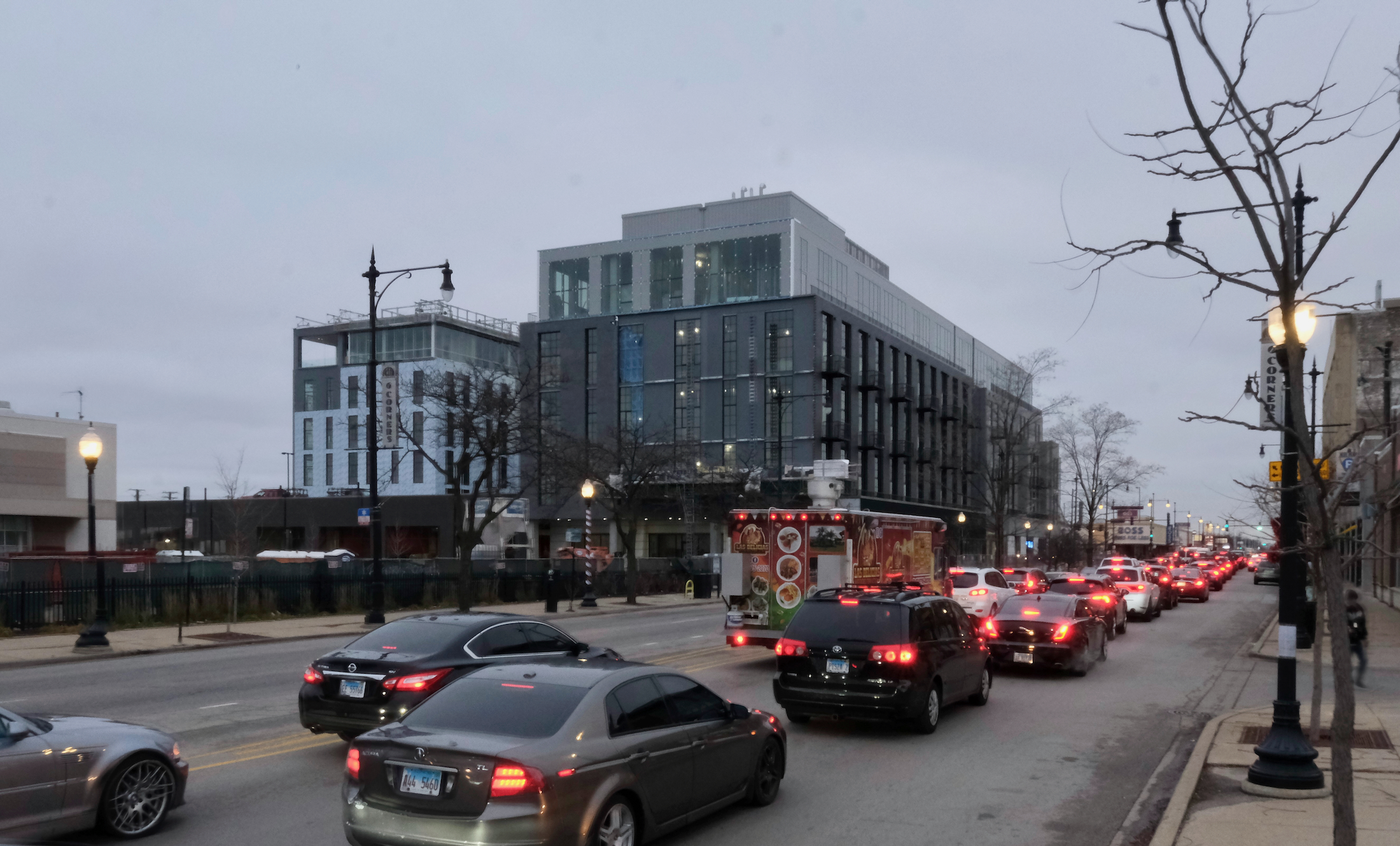
4712 W Irving Park Road. Photo by Jack Crawford
In total 207 residential units were carved out of the original structure and addition, these are mostly made up of studios, one-, and two-bedroom layouts. Six of these are considered affordable with the developer paying roughly $2 million to the city’s Affordable Housing Opportunity Fund in lieu of the rest. Residents will have access to a large rooftop deck with a small pool and amenity space.
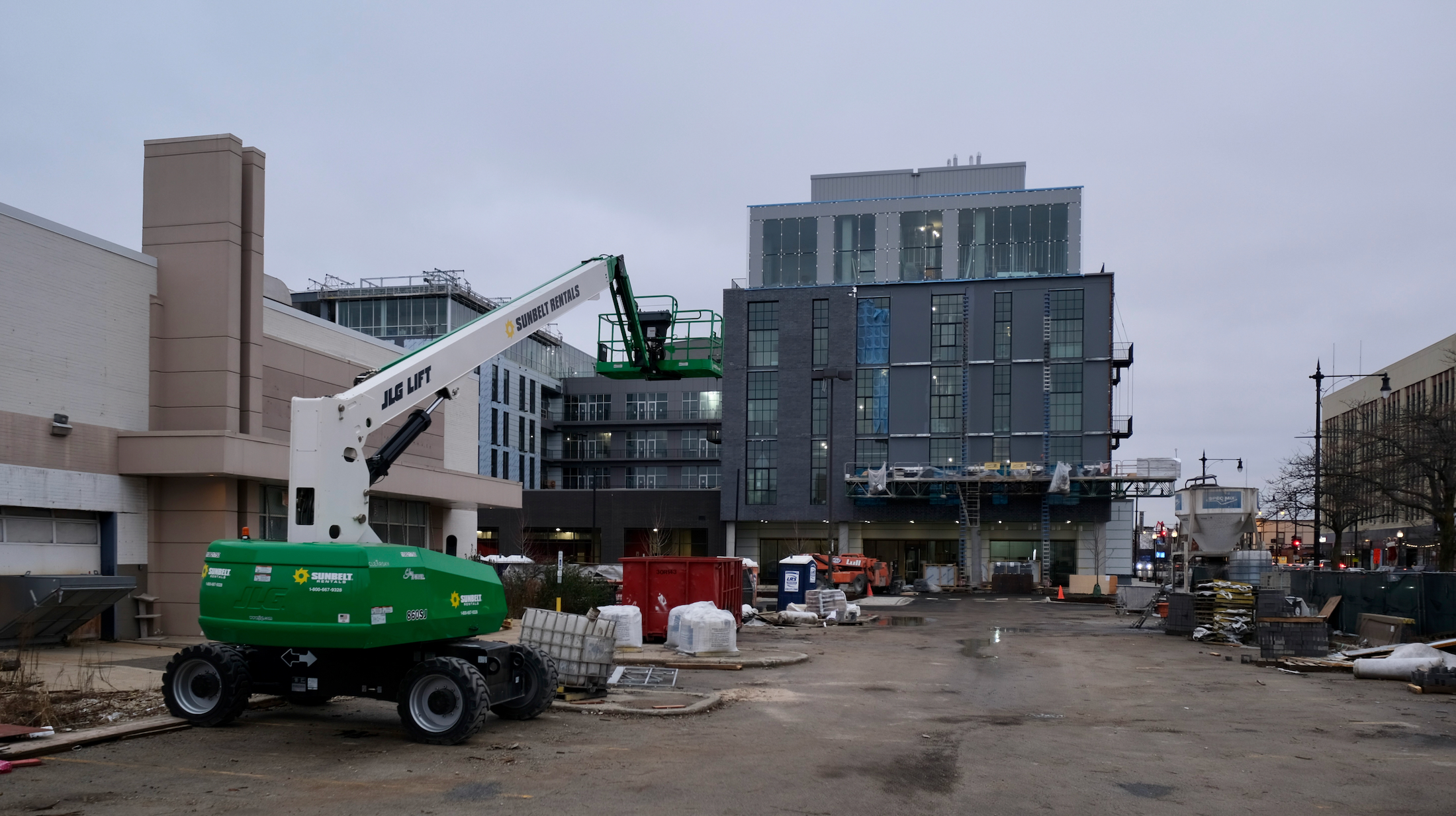
4712 W Irving Park Road. Photo by Jack Crawford
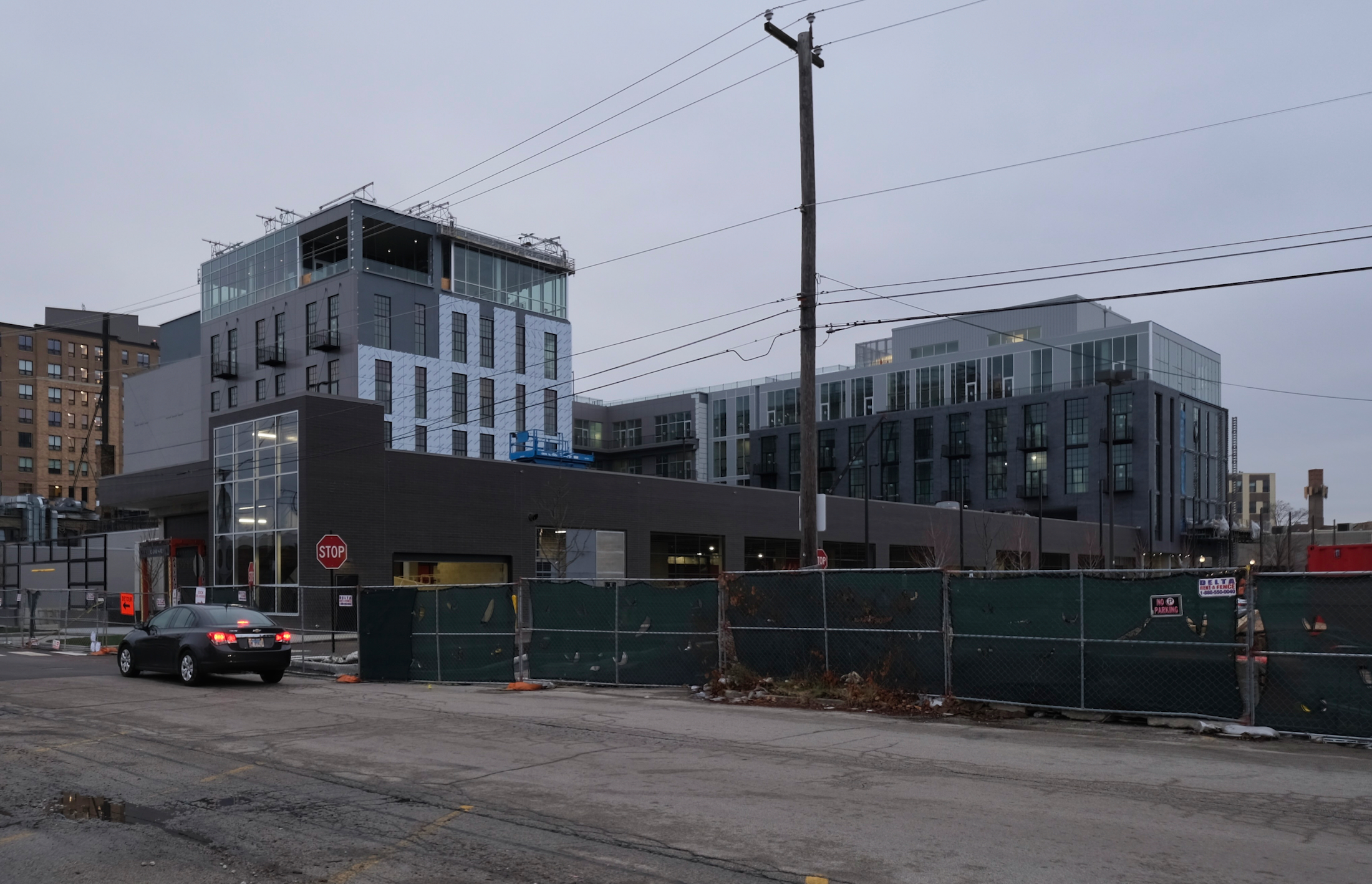
4712 W Irving Park Road. Photo by Jack Crawford
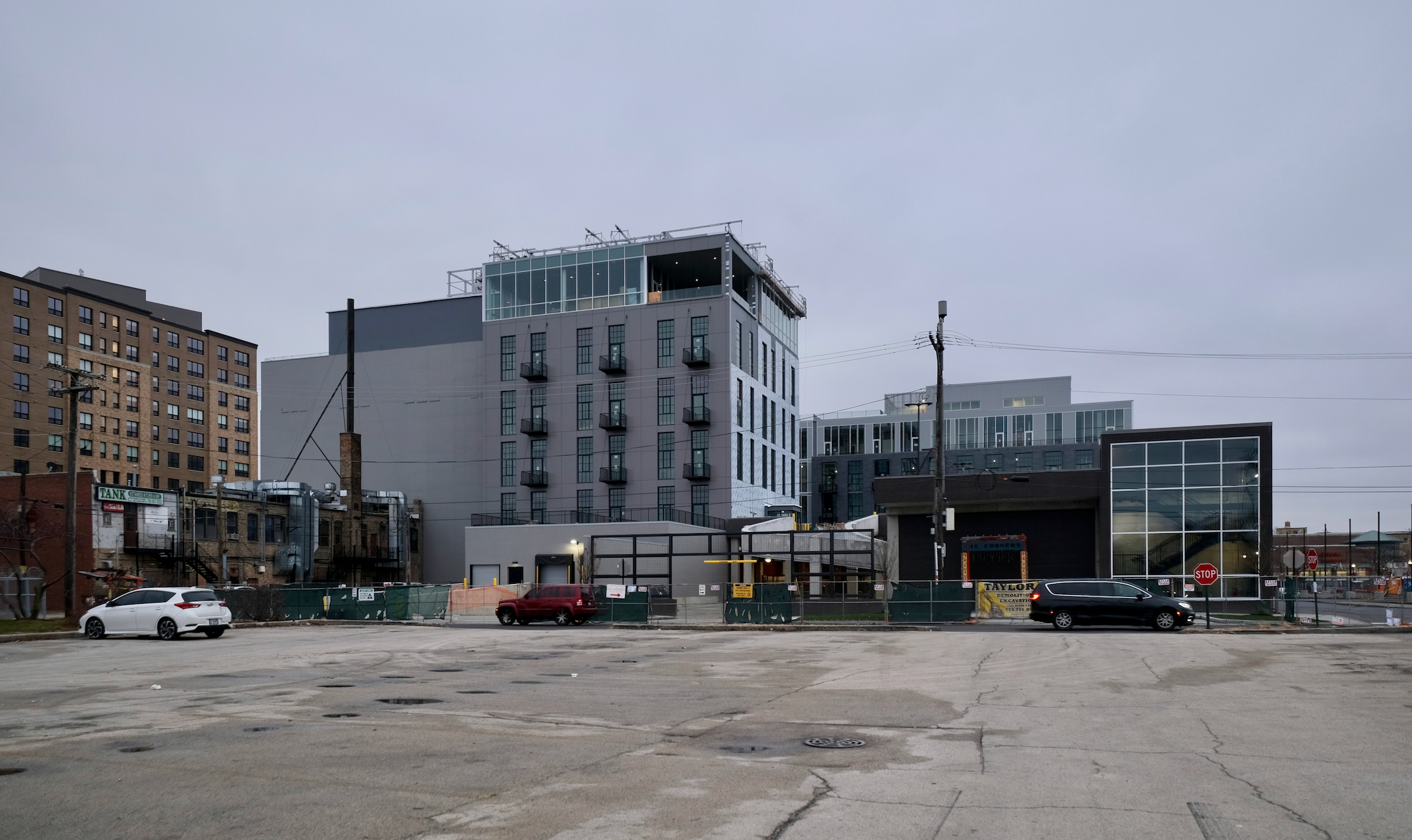
4712 W Irving Park Road. Photo by Jack Crawford
Leasing for the apartments has begun and the project should be fully wrapped up any day now.
Subscribe to YIMBY’s daily e-mail
Follow YIMBYgram for real-time photo updates
Like YIMBY on Facebook
Follow YIMBY’s Twitter for the latest in YIMBYnews

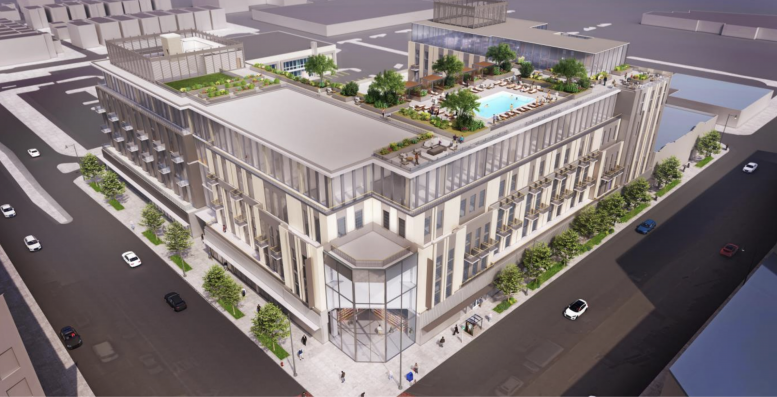
It seems like the lower spots are shorter this year than last year.
Where may one find leasing information for the residential units? I don’t find anything online.
6cornerslofts.com
Wow it looks great. The gridded windows are awesome
This countdown should have started at 10. When a new Popeyes almost makes the list, one must recalibrate.