Construction has commenced on an expansion for The Danish Home of Chicago at 5656 N Newcastle Avenue in Old Norwood Park. Located on the intersection with N Newcastle Avenue within the residential area, the added space will sit on some of the green space of the site. The project is being developed by The Danish Home Foundation with local architecture firm HED serving as the designers.
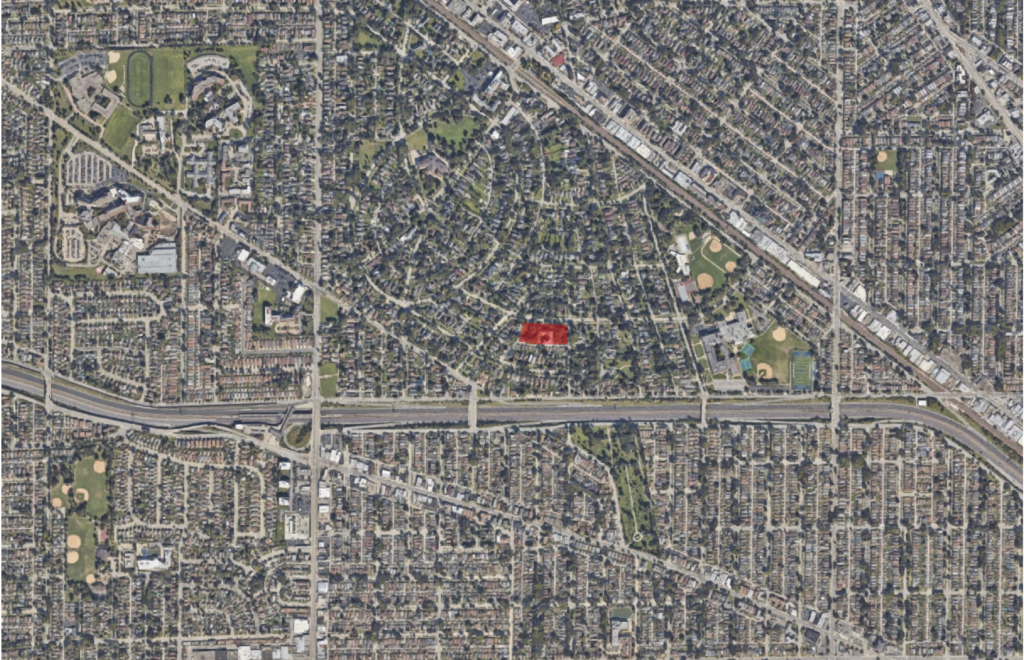
Site context map of The Danish Home of Chicago via Google Maps
The foundation was started in 1891 by 12 Danish women looking to create a space for elderly Danes to retire and not be alone according to Urbanize. Since then it has grown in size as a non-profit sustained purely by private donations and endowments, creating a boutique senior community as their website states. Rising three stories tall to match the existing building, the new structure will bring much needed space with a large multi-use space on the ground floor.
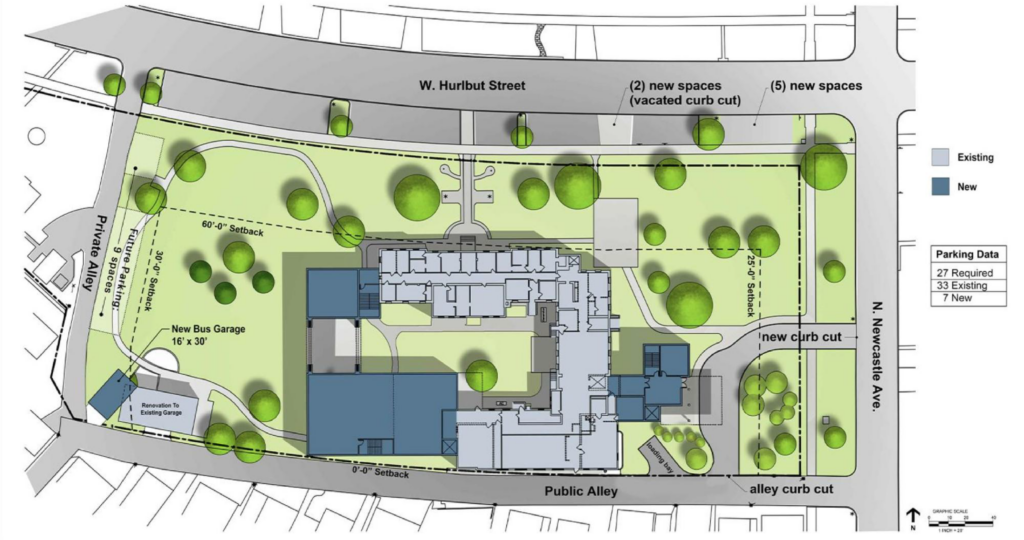
Site plan of The Danish Home of Chicago by HED Architects
This area will serve as a new bistro, event space, gathering, and more as it is supported by a new central kitchen and private dining room. The floors above will contain 14 residential units, nine on the second floor will serve as healthcare suites and five on the third floor as independent living apartments. Both floors will have a corner shared living space for all to use and socialize in.
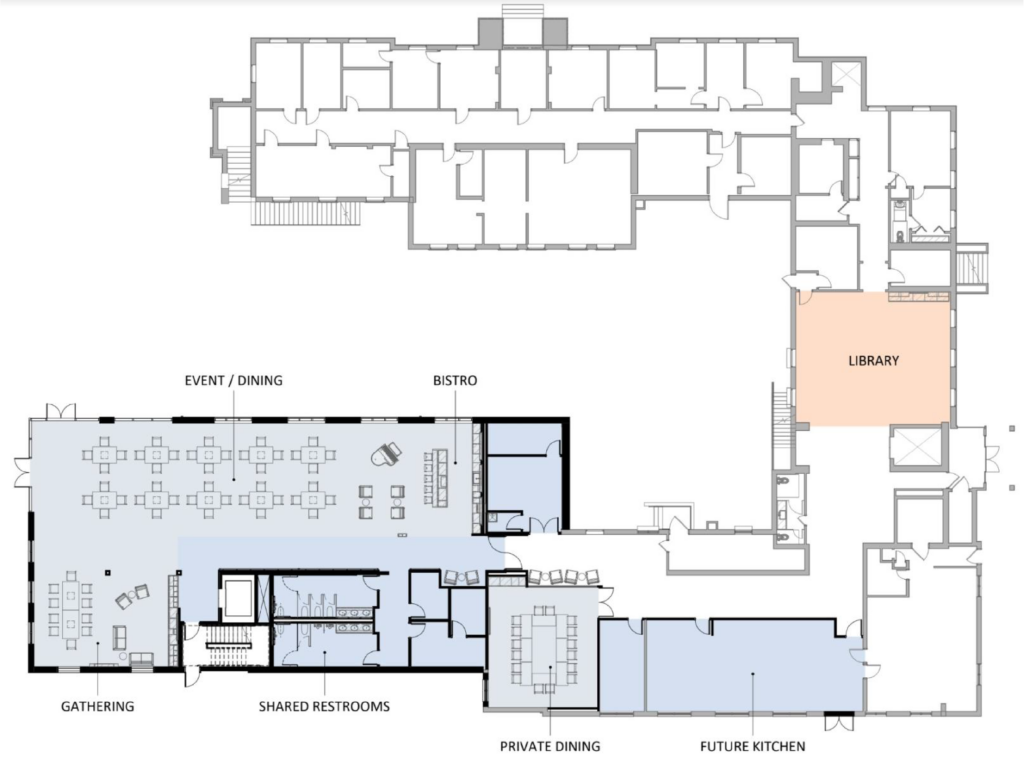
First floor plan of The Danish Home of Chicago by HED Architects
Seven new vehicle parking spaces along W Hulburt Street will bring the center’s total to 40, with nine planned for a future addition. Details of the following phases of the expansion are unclear at the moment with a new bus garage, common areas, entry pavilion, and drop-off loop shown to be coming. The property’s gardens will also receive a small facelift with new paths added and new planters as well for residents to enjoy.
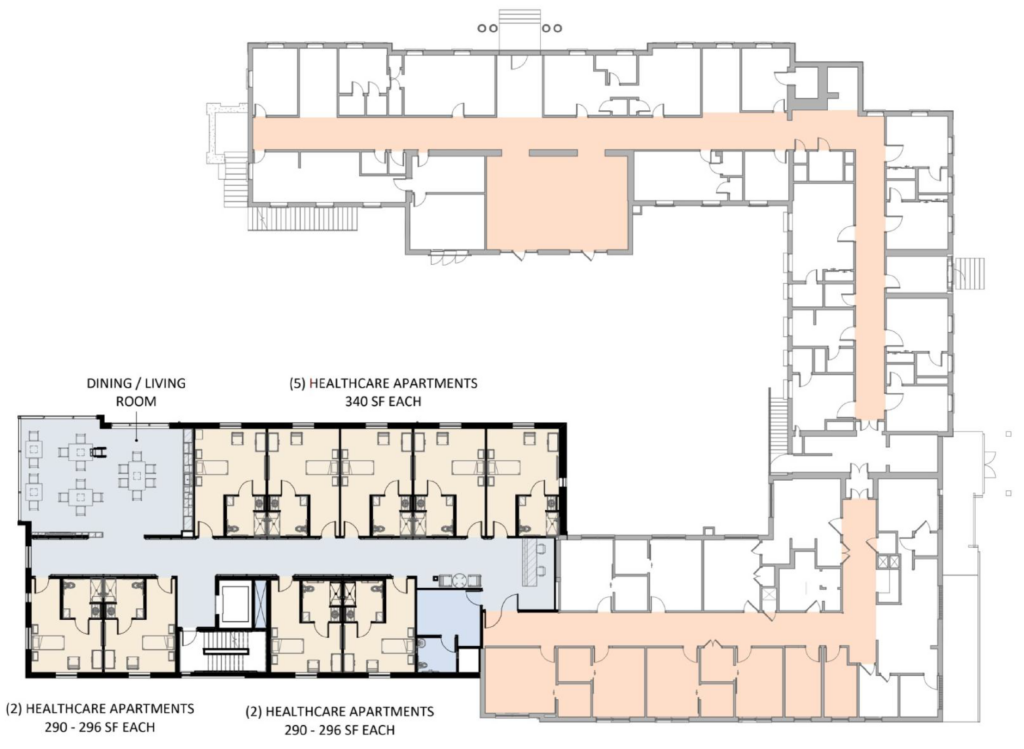
Second floor plan of The Danish Home of Chicago by HED Architects
Clad in a red masonry facade with wood accent panels, the structure will complement the existing central house though relocating a few trees. The $13.5 million project is being funded by $8.7 million in donations and $3.3 million in bequests. Construction will be executed by Berglund Construction with an anticipated completion date in spring 2025.
Subscribe to YIMBY’s daily e-mail
Follow YIMBYgram for real-time photo updates
Like YIMBY on Facebook
Follow YIMBY’s Twitter for the latest in YIMBYnews

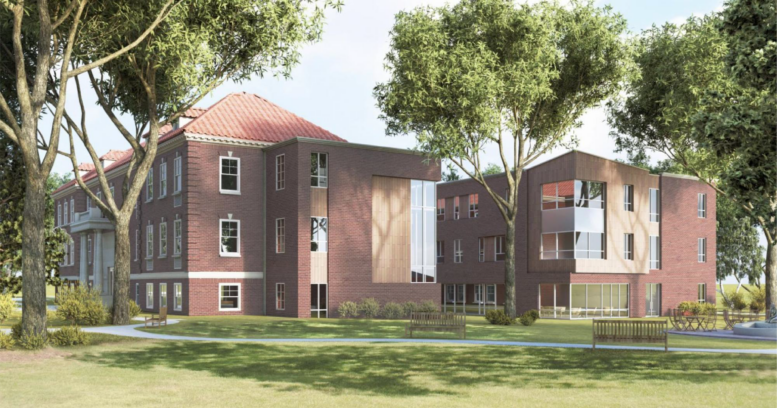
The original architecture is completely disrespected. It doesn’t need to be literally copied, but, what is proposed is outdated and scaleless and has no understanding of the context.
Opportunity missed.