Related Midwest has completed the upper-floor residences of The Row Fulton Market, a 43-story mixed-use building located at 164 N Peoria Street in Fulton Market District. The building holds a total of 300 units, 60 of which are affordable according to ARO guidelines. The newly completed upper residences on floors 36 to 43 feature larger floor plans and enhanced finishes.
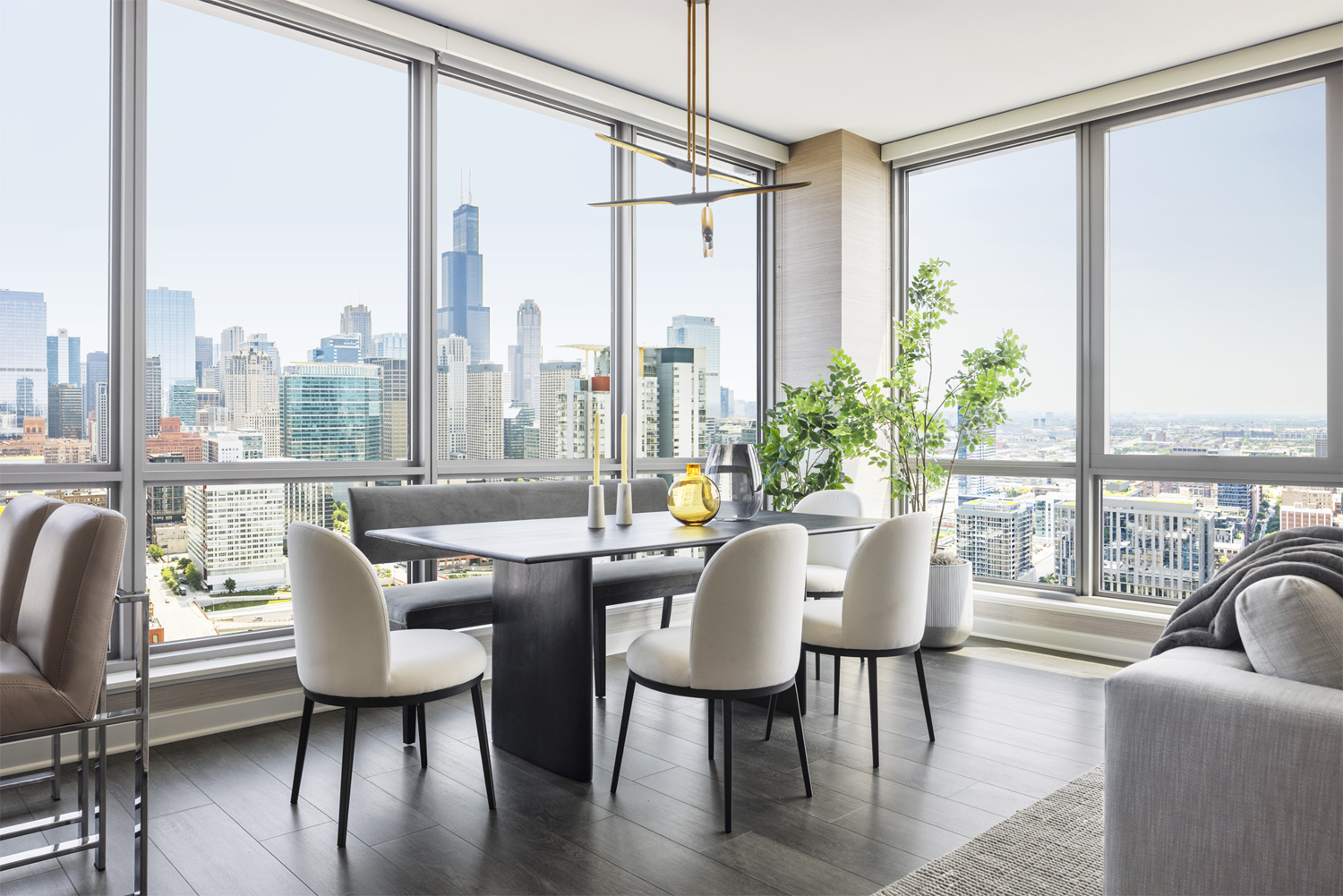
The final tier of upper-floor residences at The Row Fulton Market offers larger floor plans, upgraded finishes and panoramic views of Chicago’s West Loop. (Credit: Scott Frances)
Floors 36 to 41 contain six residences each, with sizes ranging from 1,050 square feet for one-bedroom units to 1,929 to 1,933 square feet for three-bedroom units. Floors 42 and 43 each contain three penthouses, featuring floor plans between 2,358 and 3,418 square feet.
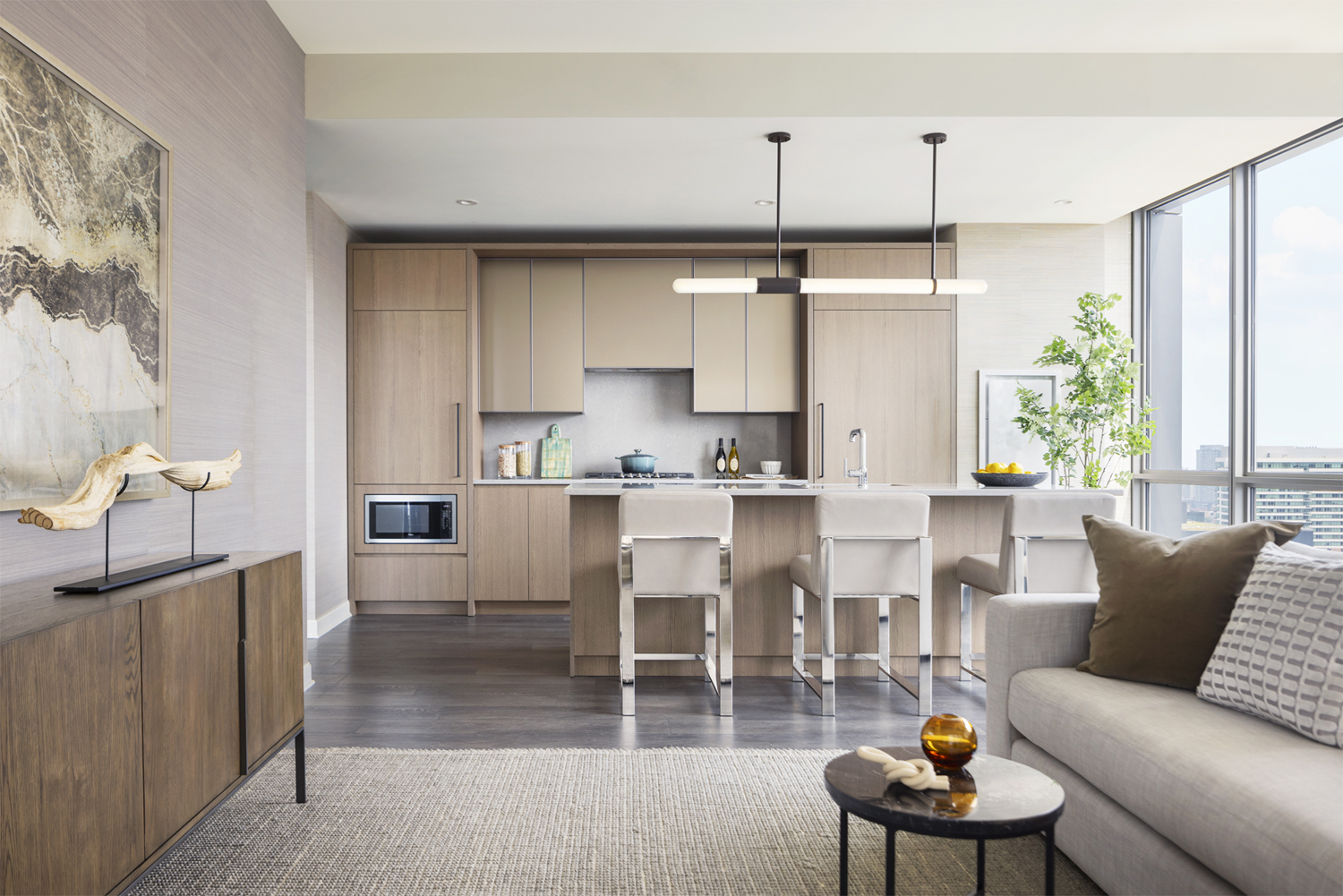
Kitchens at The Row Fulton Market feature Italian cabinetry with back-painted glass uppers, integrated Bosch and Fisher & Paykel appliances, pantry storage and Thermador beverage centers in select plans. (Credit: Scott Frances)
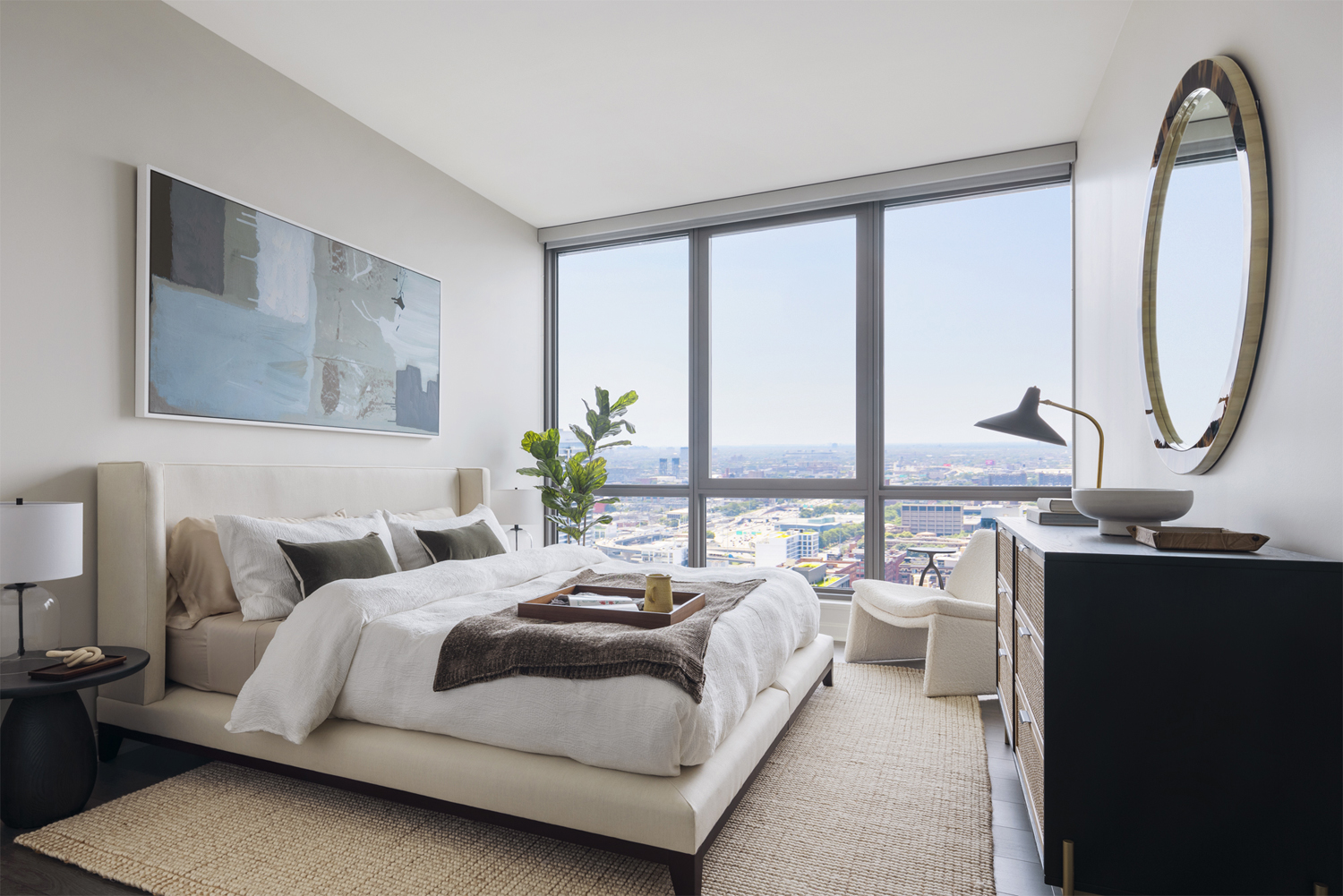
Located on floors 36 through 43, the final tier of apartments and penthouses at The Row Fulton Market are available now for move-ins (Credit: Scott Frances)
All units come with high ceilings, expansive windows, 8-inch wide-plank flooring, and full-size washers and dryers. Kitchens are outfitted with Italian cabinetry and high-quality appliances and fixtures. Top-tier three-bedroom apartments come with dedicated laundry rooms and additional upgraded features.
Penthouses on floors 42 and 43 feature 12-foot ceilings and private, covered terraces. Rent for these apartments starts at $4,495 for one-bedroom units, and goes up to $15,250 for penthouses, half of which have already been leased.
The building’s design was overseen by Morris Adjmi Architects. The interior was designed by MAWD (March and White Design).
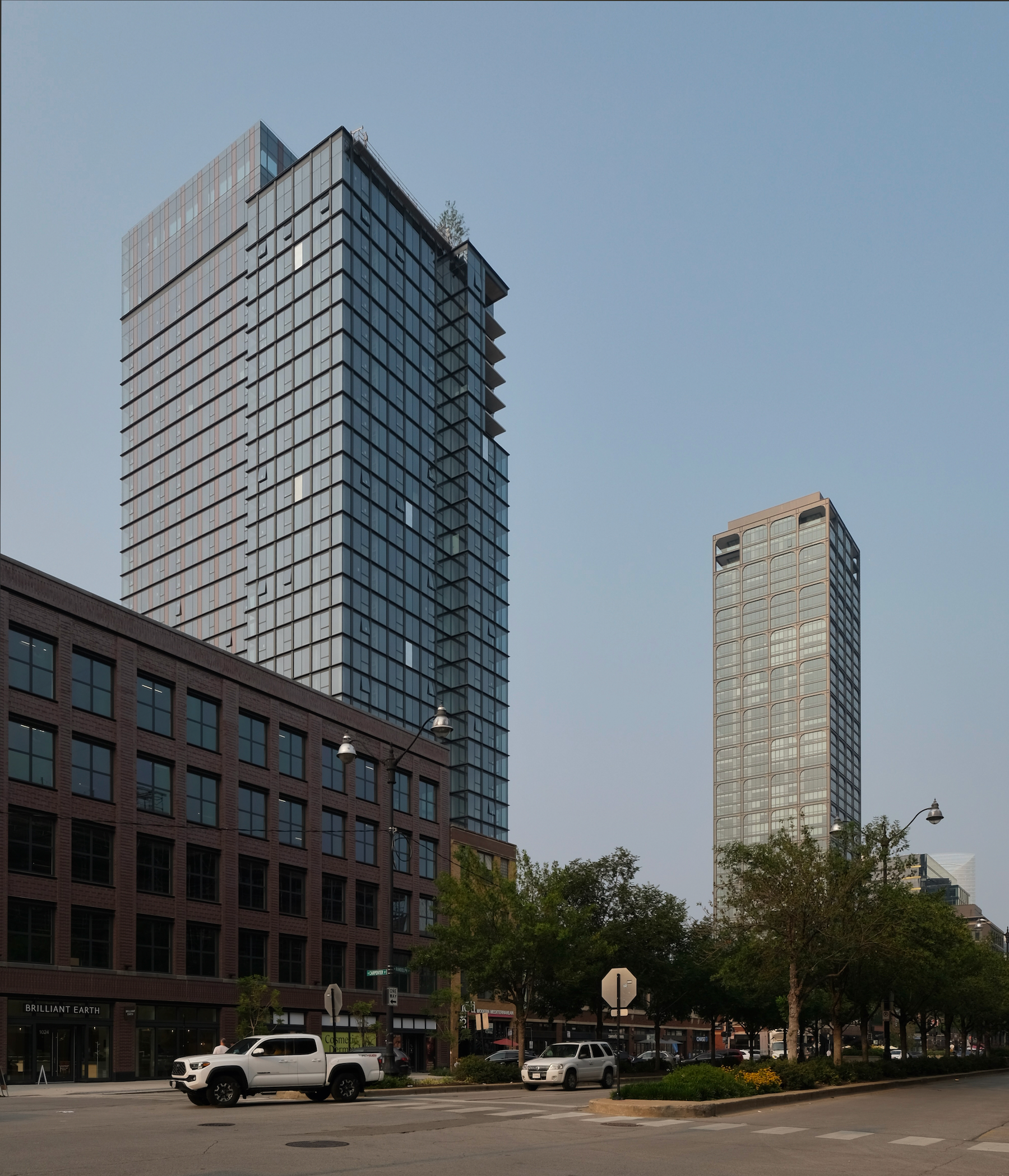
The Row Fulton Market (right). Photo by Jack Crawford
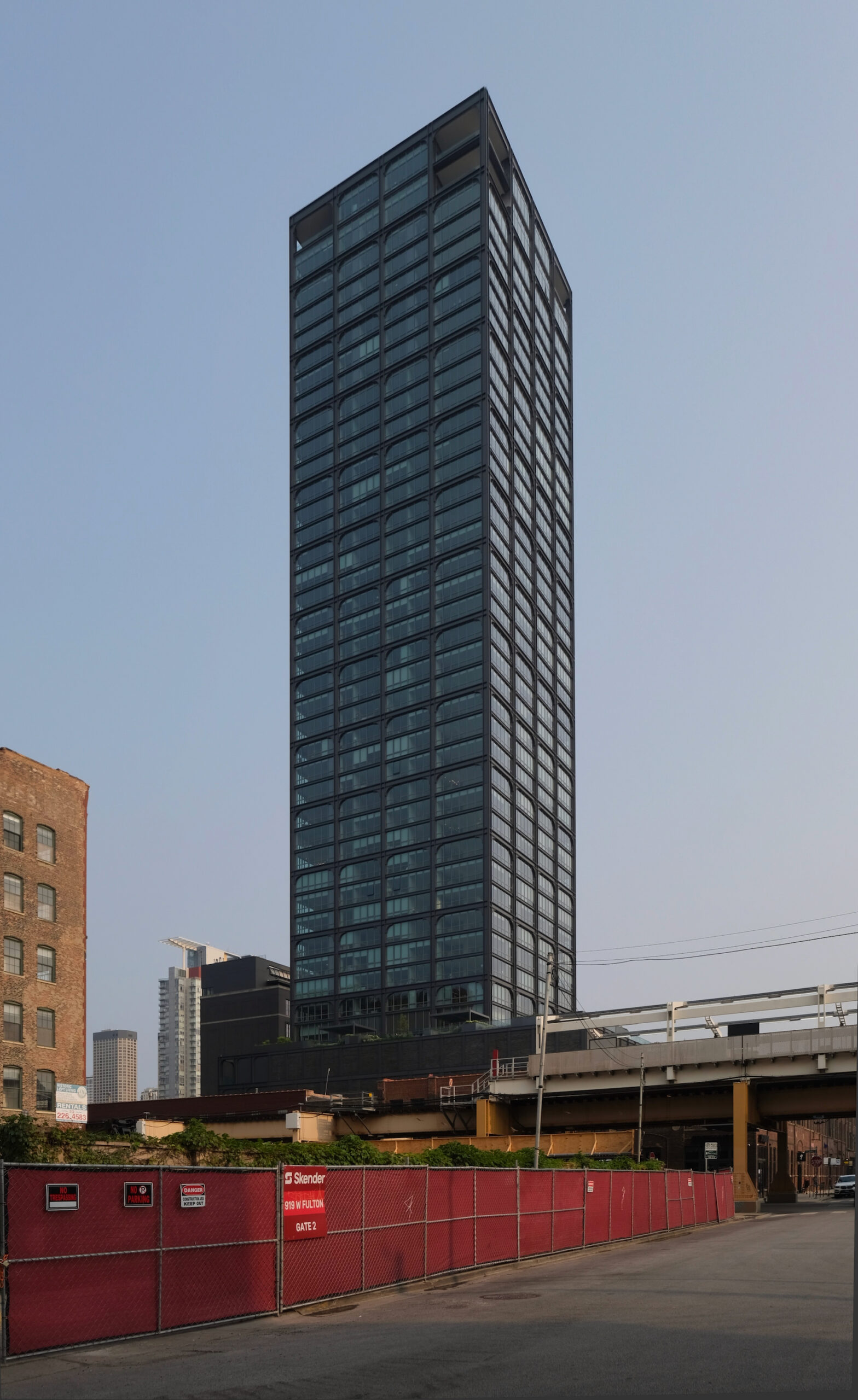
The Row Fulton Market. Photo by Jack Crawford
The building provides 22,600 square feet of amenities, including a social lounge, gathering room, an athletic club, and a children’s play area. A landscaped outdoor deck on the sixth floor offers a lap pool, outdoor grilling kitchens, and lounge areas.
As a part of Related’s Reserve Collection, The Row offers services like 24-hour concierge, move-in coordination, and dog-walking. In addition, the building features 144 parking spaces, including 12 electric vehicle charging stations.
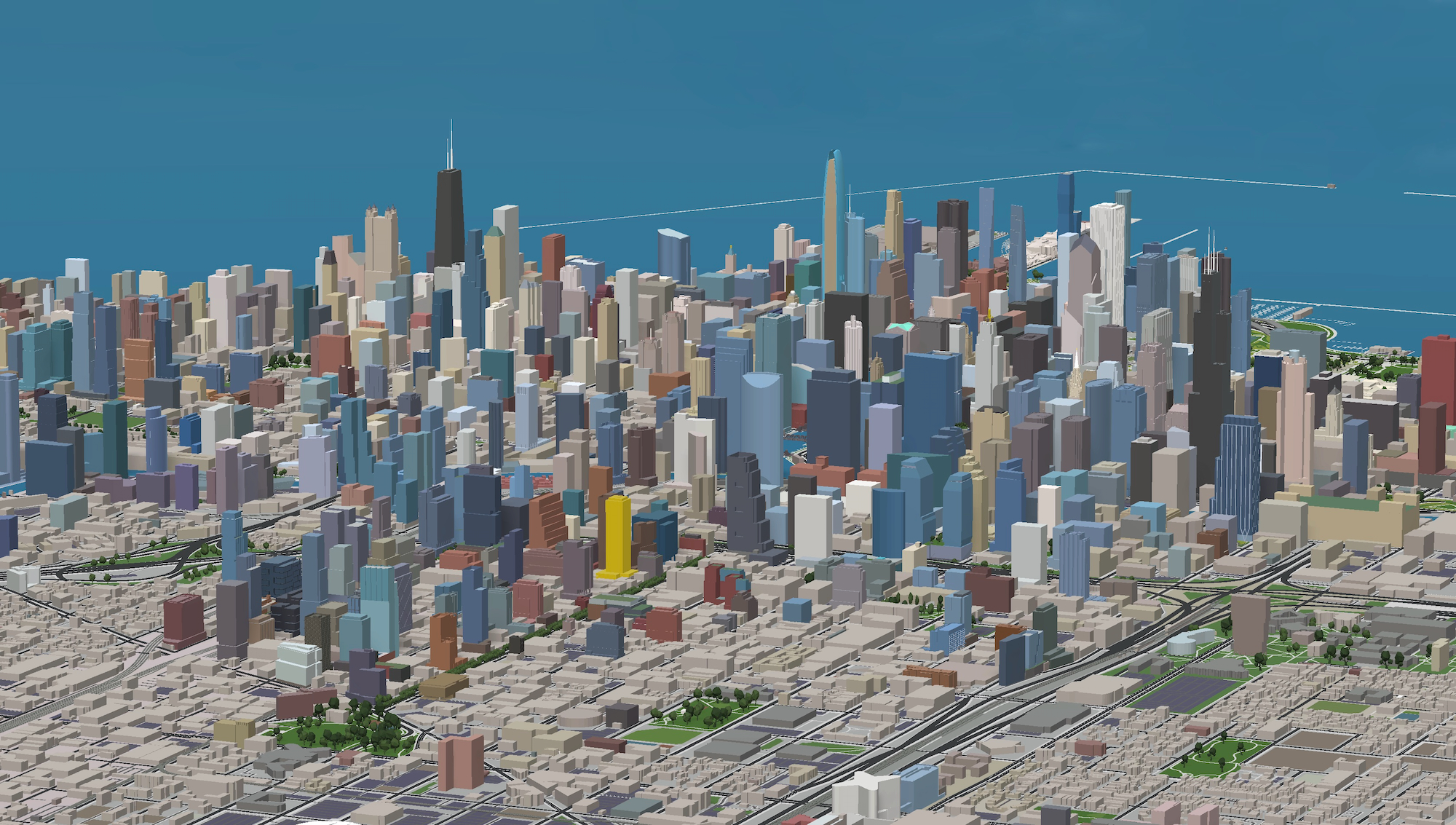
The Row Fulton Market (gold). Model via YIMBY+
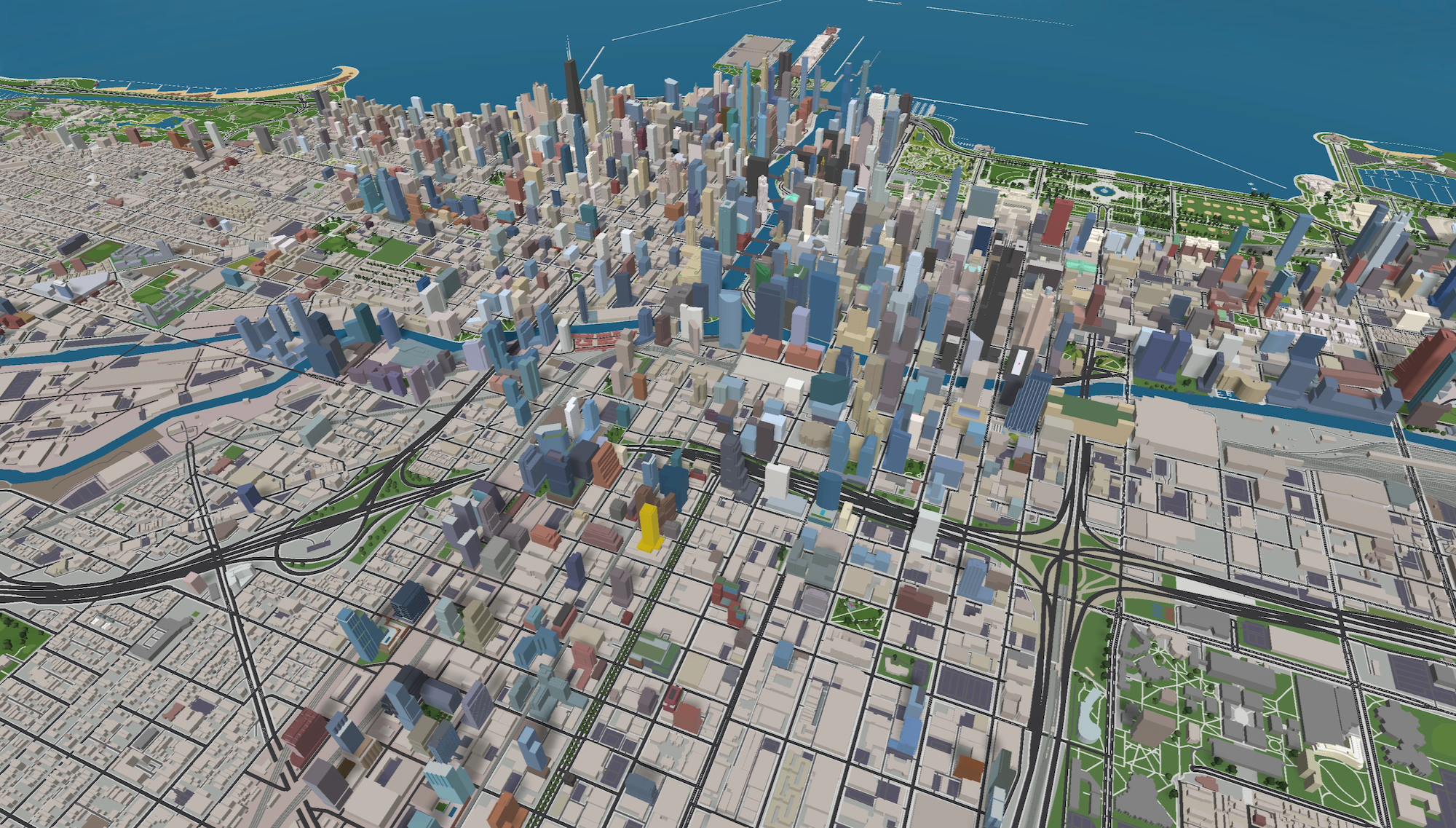
The Row Fulton Market (gold). Model via YIMBY+
“These distinctive residences represent the best of the best, with generous layouts that aren’t repeated elsewhere in the building and stand out from other offerings not just in Fulton Market, but all of downtown,” said Elizabeth Pilgard, Director of Leasing with Related Management Company. “And, with such a limited number of homes per floor, they offer a more private, intimate residential experience that complements the energy and vibrancy of The Row’s shared amenity spaces and the neighborhood beyond.
BOWA Construction Company and LR Contracting Company (Related’s in-house general contracting division) completed the structure this past spring. Units are currently available to lease.
Subscribe to YIMBY’s daily e-mail
Follow YIMBYgram for real-time photo updates
Like YIMBY on Facebook
Follow YIMBY’s Twitter for the latest in YIMBYnews

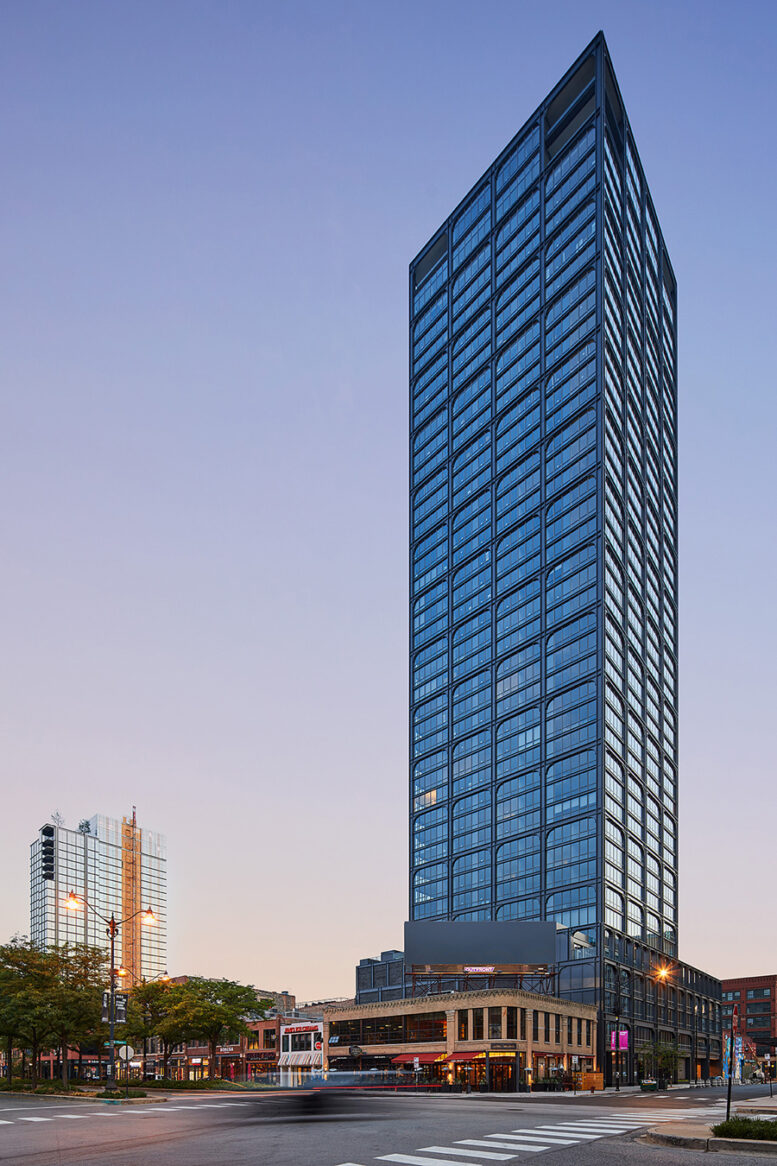
Such a great addition to the west wing of the skyline.
I’d like to know who has $15,250 a month to spend on a 3,400 s.f. apartment.
Probably a few Bulls/Blackhawks players.
What kind of mortgage could you carry @ $15k a month?
2m mortgage
How many affordable units are included in this 40 story building? Do these rich people in penthouses not care at all
Hi Darryl, this building has 60 affordable units, which is 20% of the total
Don’t even have balconies yet so expensive. The affordable program is also a joke. The management team do all they can to keep certain people ftom benefiting from it.
What’s the joke about an affordable program with 60 units?
Bugs me that the upper corner balconies aren’t the same – some are one story, some are two. Looks like an error.