Updated plans have been revealed for the mixed-use development at 7603 N Paulina Street in Rogers Park. Located on the northeast corner with W Howard Street just north of the CTA Red Line Howard stop, the project was originally announced in 2022 with two phases involving the demolition of the Werner Bros storage building. Now Housing For All LLC is back with a revised proposal for the affordable housing project designed by Cordogan Clark & Associates.
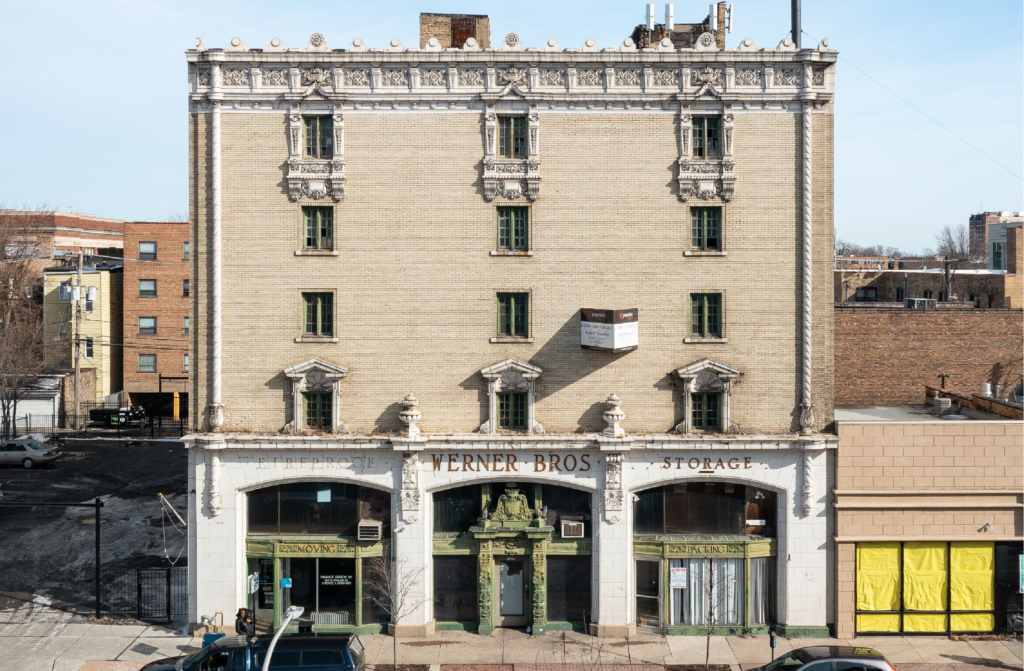
Werner Brothers Storage Building via Preservation Chicago
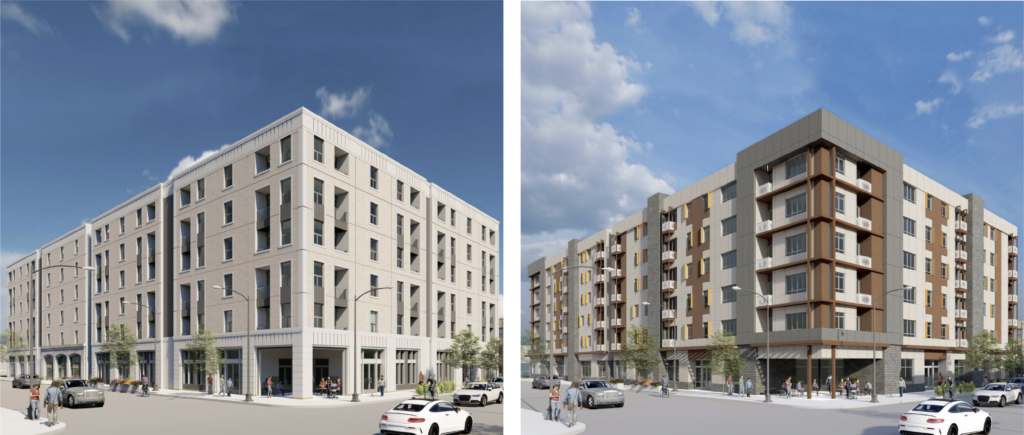
Previous renderings of facade options for 1603 N Paulina Street by Cordogan Clark & Associates
Originally proposed to be built in two phases starting with demolishing a collection of one-story commercial buildings to be replaced with a six-story structure, and followed by the demolition of the Werner storage building for a further expansion. However plans have now changed not too long after the 1921-built, glazed terra cotta building made the 2023 most endangered buildings list, prompting the preservation of its fanciful renaissance-revival style ornamentation once called Chicago’s most beautiful warehouse.
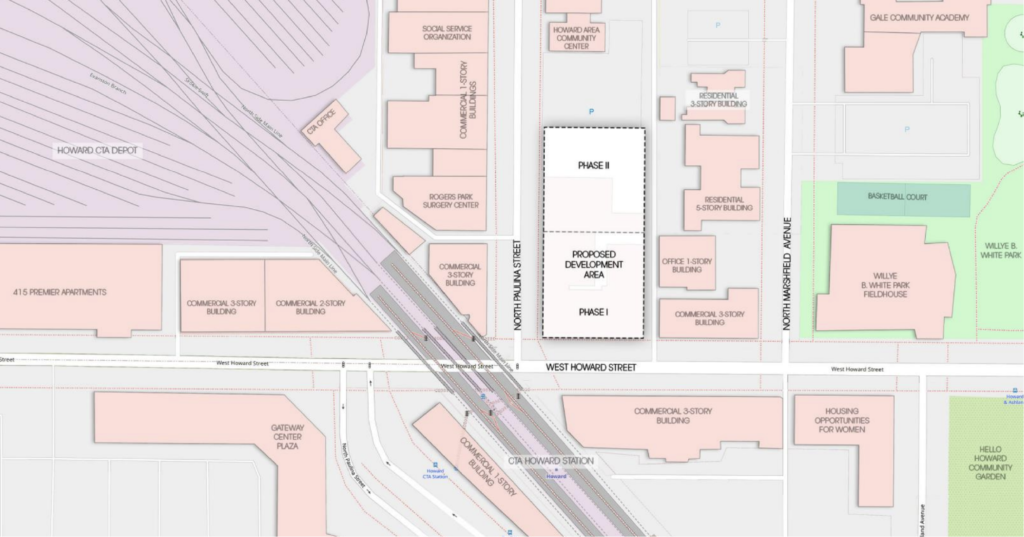
Site context plan of 7603 N Paulina Street by Cordogan Clark & Associates
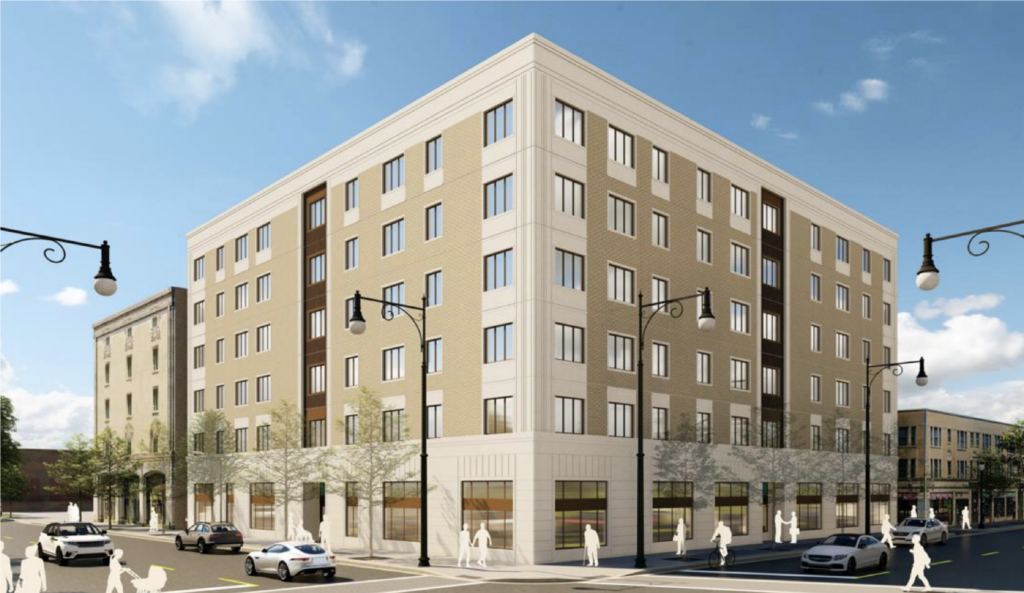
Rendering of 7603 N Paulina Street by Cordogan Clark & Associates
The revised plans still call for a two-phase build out with the first phase still rising six stories on the corner butting up to the Werner building. On the ground floor will be 4,400 square feet of commercial space prioritized for tenants the project is replacing, as well as a community room, fitness room, laundry facilities, and bike storage. It is also worth noting that neither of the two facade options from the last proposal were advanced, instead it will be clad in beige masonry with ornamental base, corner, and parapet details.
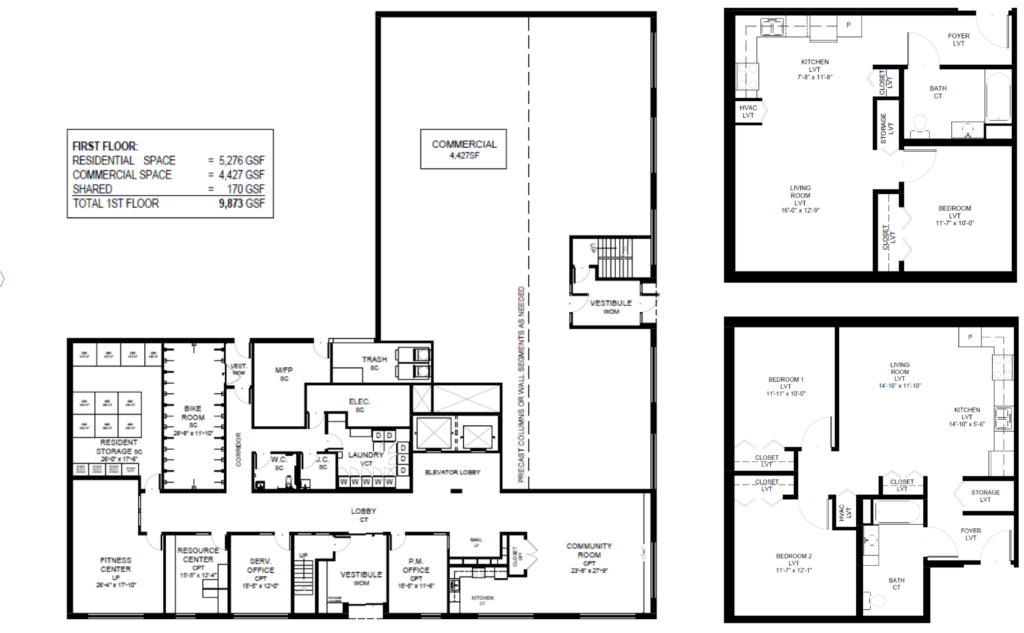
Ground (left) – one bed (top) – two bed (bottom) floor plans by Cordogan Clark & Associates
The floors above will contain 52 residential units made up of seven studios, 11 one-bedrooms, 21 two-bedrooms, and 13 three-bedroom layouts, of these 11 residences will be for those making 30 percent the Area Median Income (AMI) and 41 residences to those making 60 percent AMI. An eventual second phase is still being designed but will include 20 units within the Werner Building and 32 units within a new structure and an additional 10,000 square feet of commercial space. There will be eight vehicle parking spaces on site.
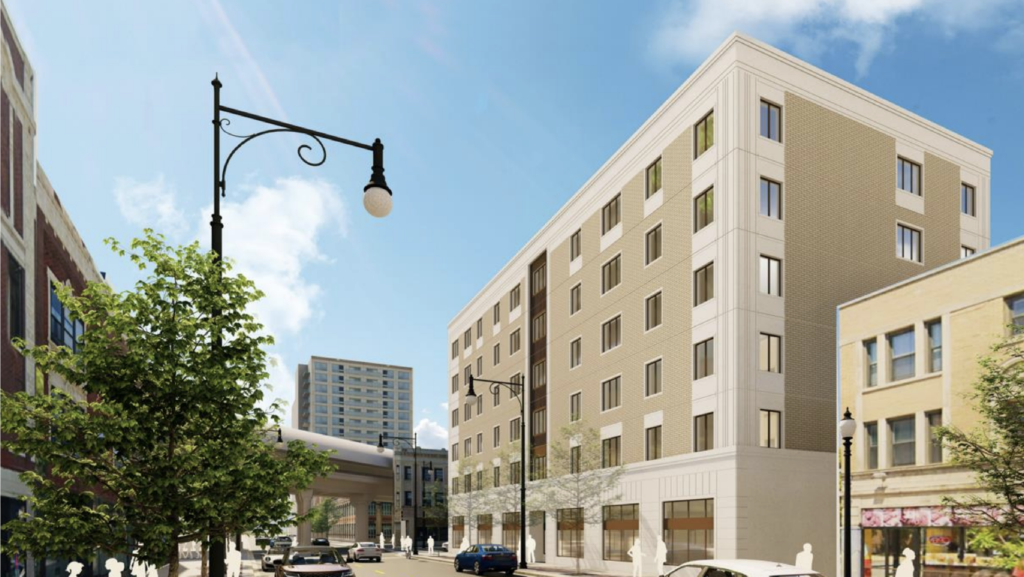
Rendering of 7603 N Paulina Street by Cordogan Clark & Associates
The overall plans only saw a slight reduction from the original 110 units to a combined 104 units, of which 10 percent will be considered type A fully accessible and 20 percent easily adaptable to fully accessible. Now the plans for the $30 million proposal will require further approval from the city as well as to secure necessary state funds, pending no delays the project could see a potential full build out by the end of 2026.
Subscribe to YIMBY’s daily e-mail
Follow YIMBYgram for real-time photo updates
Like YIMBY on Facebook
Follow YIMBY’s Twitter for the latest in YIMBYnews

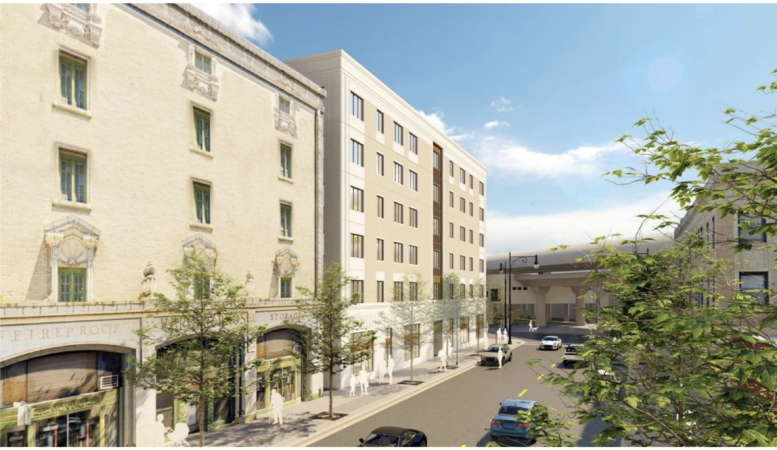
First there was a thoughtful design that had light and shadow and depth and appeal. Then the design was thoroughly dumbed down. The new “design” is a 2023 version of an early 60’s 4+1 – the building type that ruined most nice neighborhoods in Chicago. It’s a big box with no articulation, no grace, no style and is a pity that anyone would inflict that on the neighborhood. It’s so careless that even the apt floor plans are drawn without windows.
The part you’re major;y glossing over is the Werner Bros. building is being SAVED! The corner definitely could use something more respectful to the beauty next door, but look at what’s being done instead of the disastrous demo that almost was.
that’s like cutting your head off and saying you’re good looking. Why not have the Werner Bros building saved, (not negotiable), and a fine building built at the Howard “L” stop that is noble and lovely. What’s the point of wrapping good architecture that has lived for 100 years inside of something that is bland, mediocre, and says: I don’t care about Werner Bros, the corner, the city or it’s landscape. (I am shaking my head over this comment from Drew). Glossing over? NOT.
I personally prefer the updated version, since the construction materials have been enhanced. Could it use more depth? Sure, but it’s much more comprehensible and sturdier than the chaotic, metallic first version. It’s a preservation-forward, all-affordable project with ann inoffensive design. I’m happy.
Unfortunately it’s a case of what’s economically viable—especially since this is an affordable housing project. The developer had two choices—demo the Werner building and splurge on the design of the new one, or save it and build something plainer alongside. Personally, I prefer the latter.
Oh I hate this design :-X
8 parking spots! Seriously? This area is Saturad with karge buildings and no parking. Whose getting a profit from our already financially ufferinf city?
New rendering definitely looks WAY cheaper. Clearly the developers used this new design to visually communicate something to those protesting the demolition: “if you make us spend money to save the Werner Bros. building we’ll be forced to make the whole project look like garbage”.
I completely disagree. The new rendering is using more expensive material (brick, precast concrete) and has nothing to do with the preservation of the Werner building. The proposal before this included this same render with another sister building/version replacing the Werner building. This proposal came after community input and included minimal design modifications other than removing that sister building and in-effect retaining the old storage facility.