Related Midwest has commenced pre-leasing for The Row Fulton Market, a 300-unit, 43-story mixed-use skyscraper at 164 N Peoria Street in West Loop’s Fulton Market district. The leasing center, located at 950 W Fulton Street, is open for appointments, offering potential residents a glimpse of the diverse floor plans, finishes, views, and amenities that await.
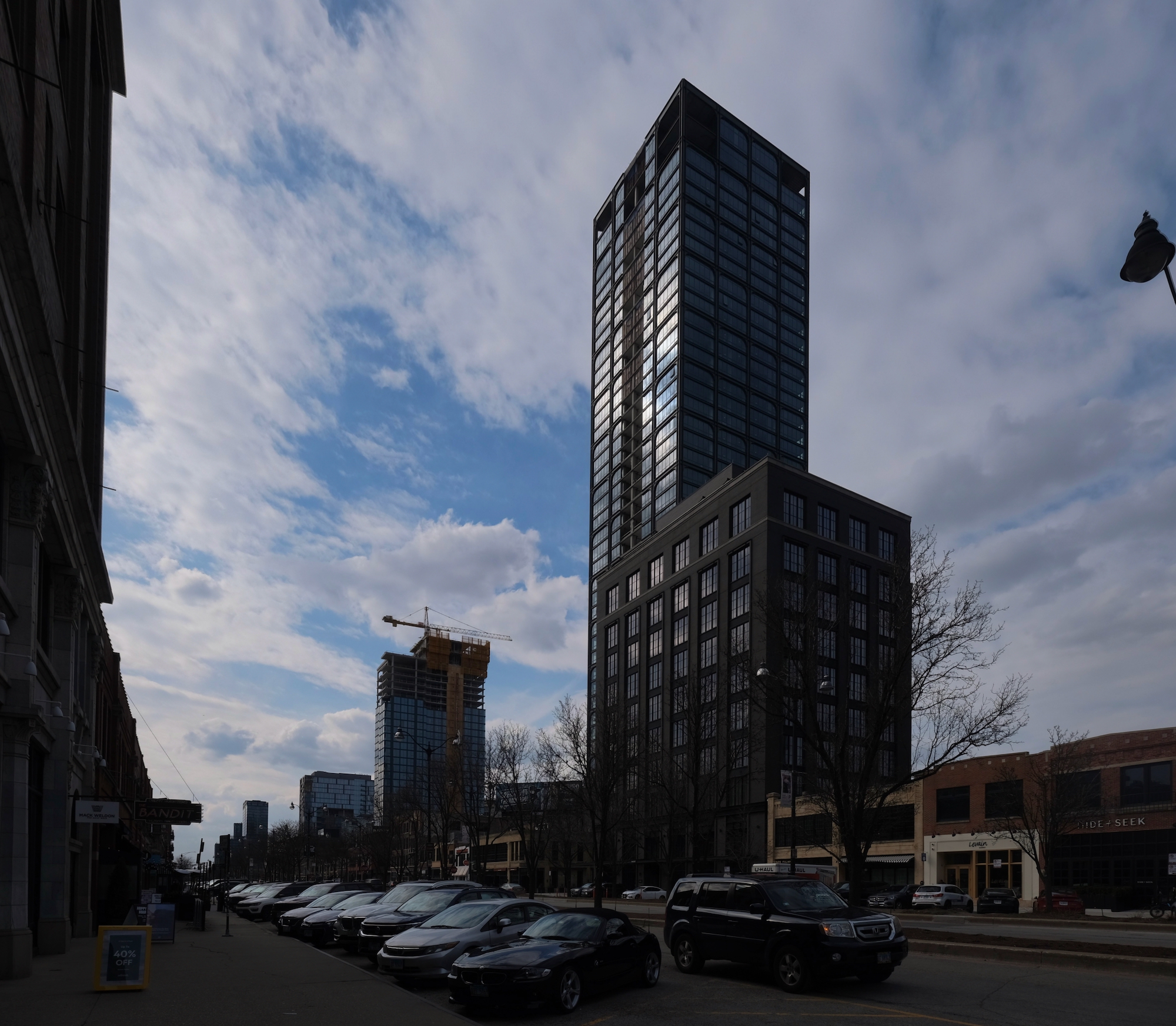
The Row Fulton Market. Photo by Jack Crawford
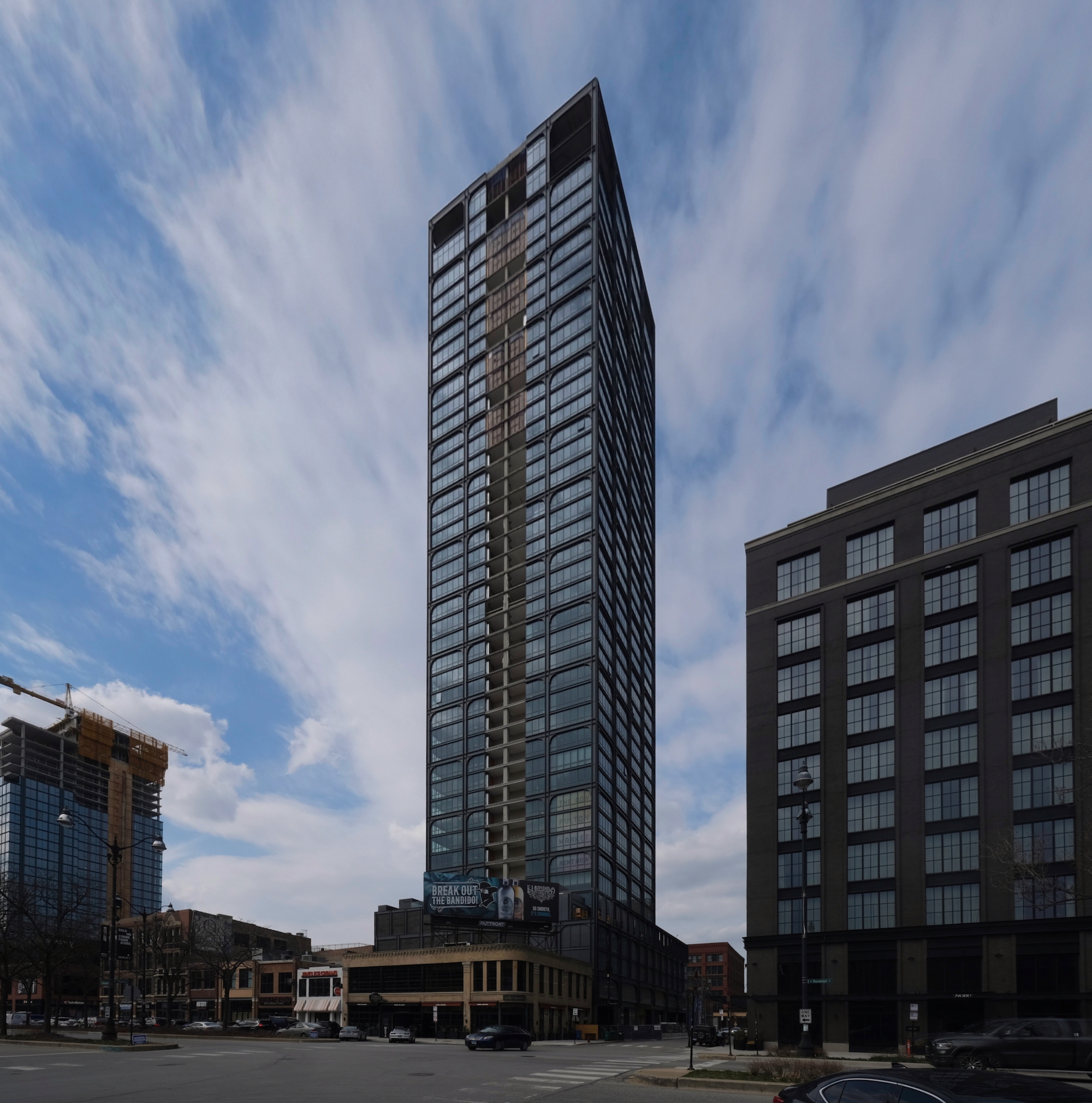
The Row Fulton Market. Photo by Jack Crawford
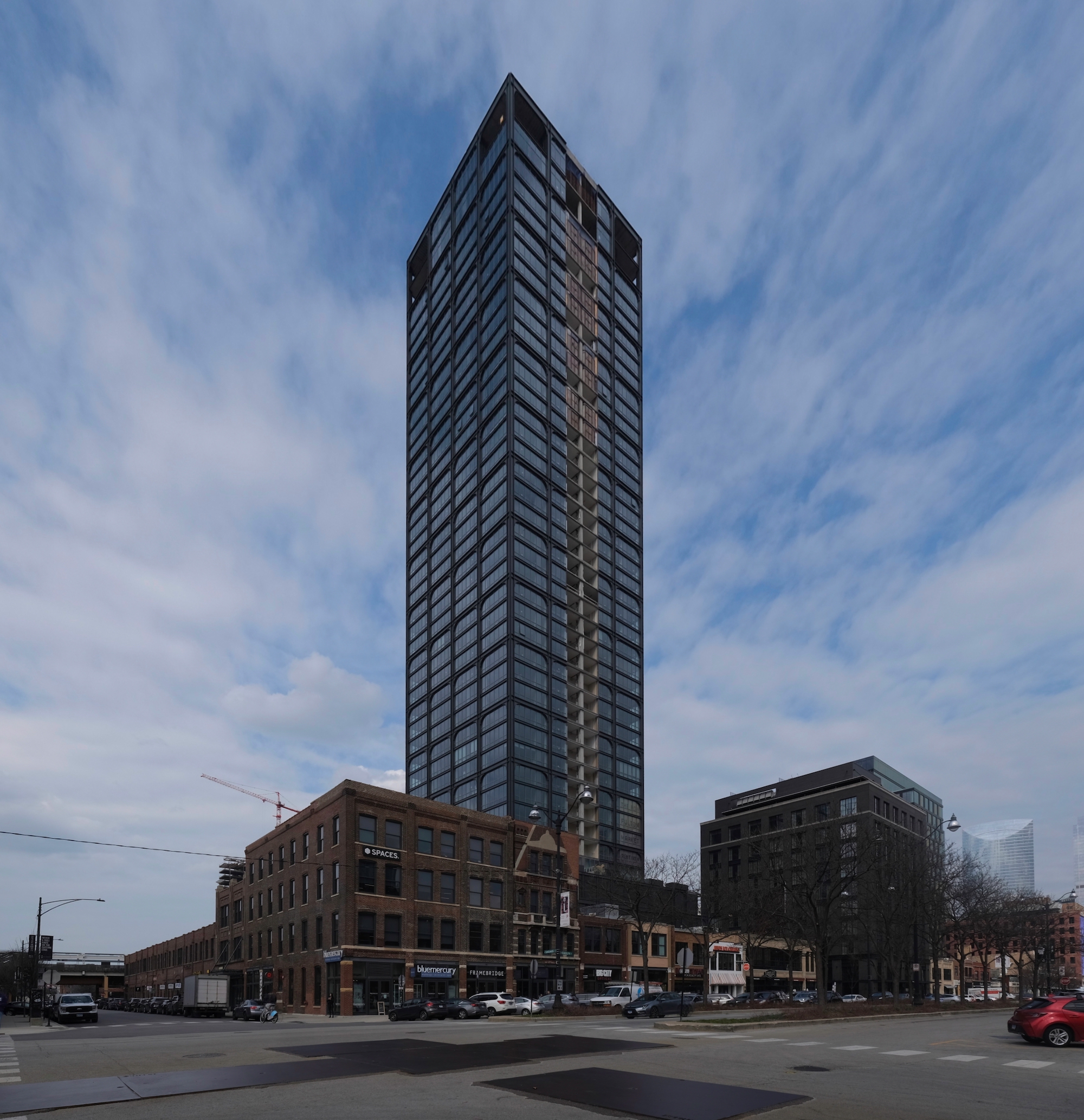
The Row Fulton Market. Photo by Jack Crawford
Morris Adjmi Architects has designed the striking exterior, while March and White Design have crafted the stylish interiors of The Row Fulton Market. The building will house an array of roomy convertible, one-, two-, and three-bedroom apartments, measuring between 617 and 1,933 square feet. Monthly rental prices for convertibles begin at $2,565, one-bedrooms at $3,315, two-bedrooms at $4,845, and three-bedrooms at $7,995. Additionally, six penthouse residences, offering three- and four-bedroom layouts and spanning 2,358 to 3,418 square feet, will be available, with rents starting at $14,395 per month.
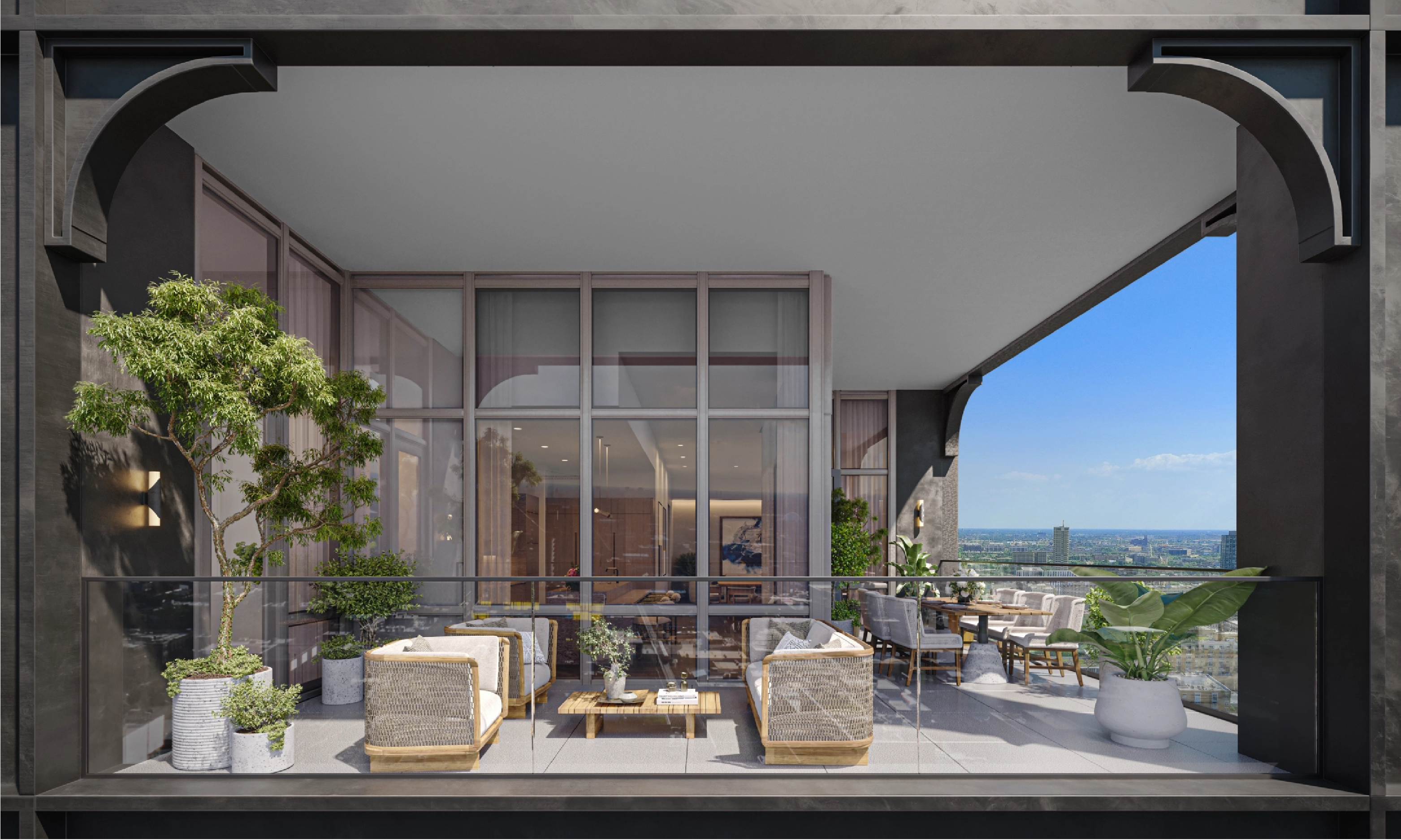
Rendering of a penthouse balcony within The Row by Morris Adjmi Architects
Residents of The Row Fulton Market can look forward to an impressive selection of amenities designed to elevate their living experience.
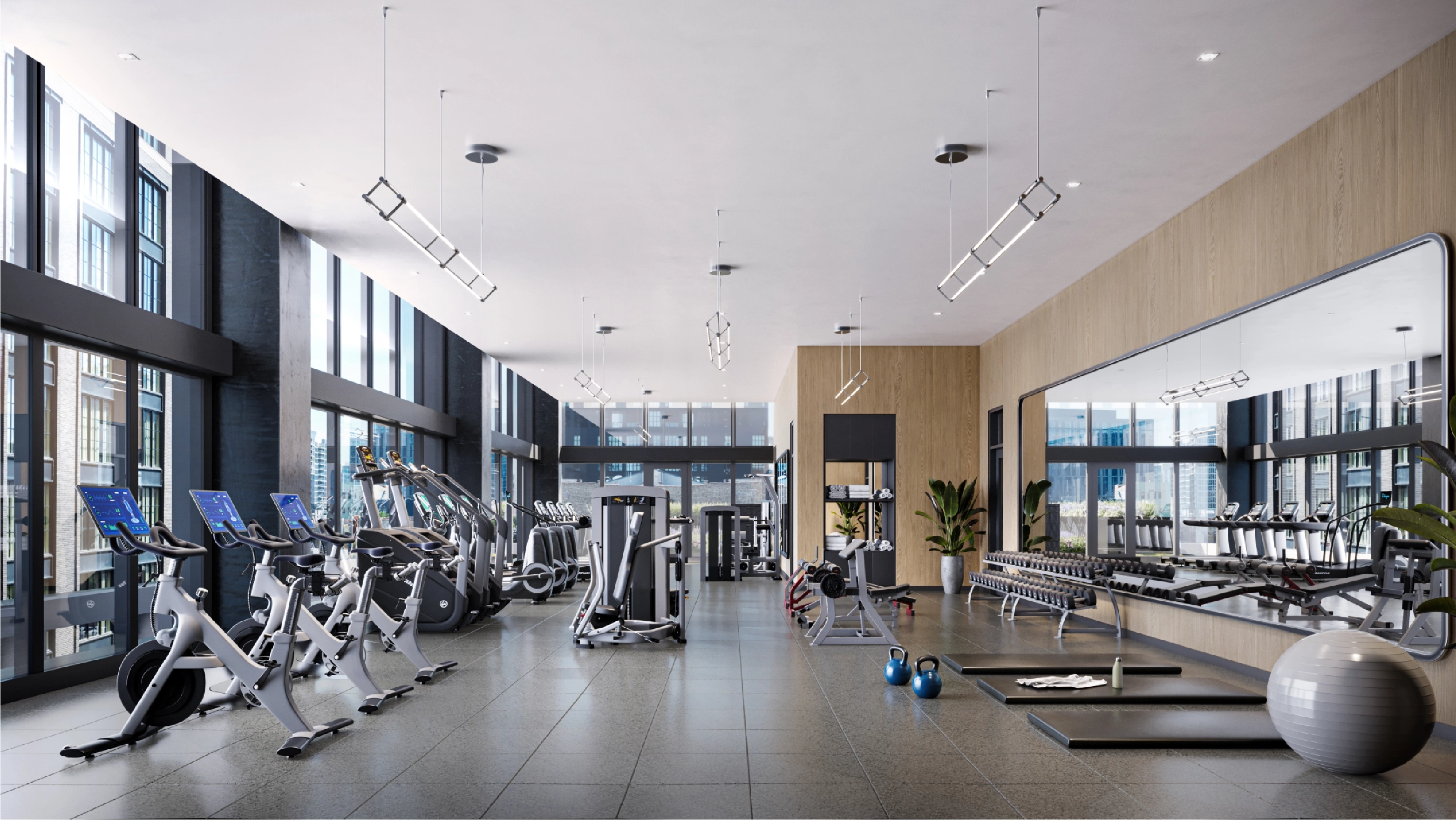
Rendering of The Row’s fitness center by Morris Adjmi Architects
The Athletic Club features a fully-equipped fitness center, complete with a Wellness Studio and two terraces for outdoor workouts.
The Social Club is a reservable entertainment suite accompanied by a terrace that houses an outdoor kitchen, dining area, and lounge seating.
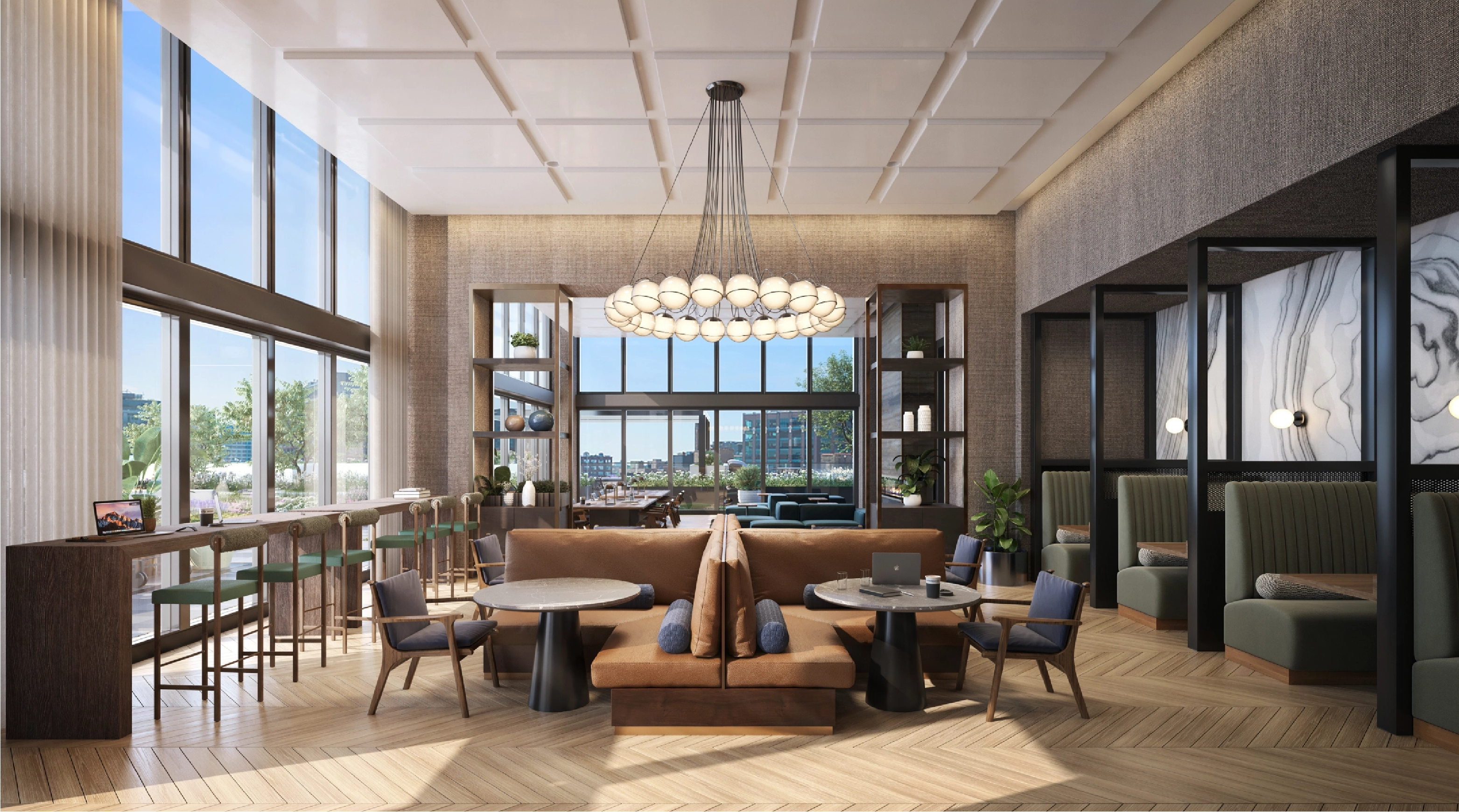
Rendering of The Row’s The Study amenity space by Morris Adjmi Architects
The Gather Room and adjoining Study provide various seating arrangements and workspace options, such as booths, library tables, and private conference rooms surrounding a three-sided fireplace.
The Playhouse will be a play area for children stocked with toys, games, and spaces for gatherings and parties.

Rendering of The Row’s outdoor pool deck by Morris Adjmi Architects
Lastly, the Pool Deck offers 13,800 square feet of beautifully landscaped outdoor space on three sides of the building, including a sun-soaked lap pool with lounge seating, three outdoor grilling kitchens, a relaxing green space with hammocks, and two fire pits with cozy seating and sweeping city views.
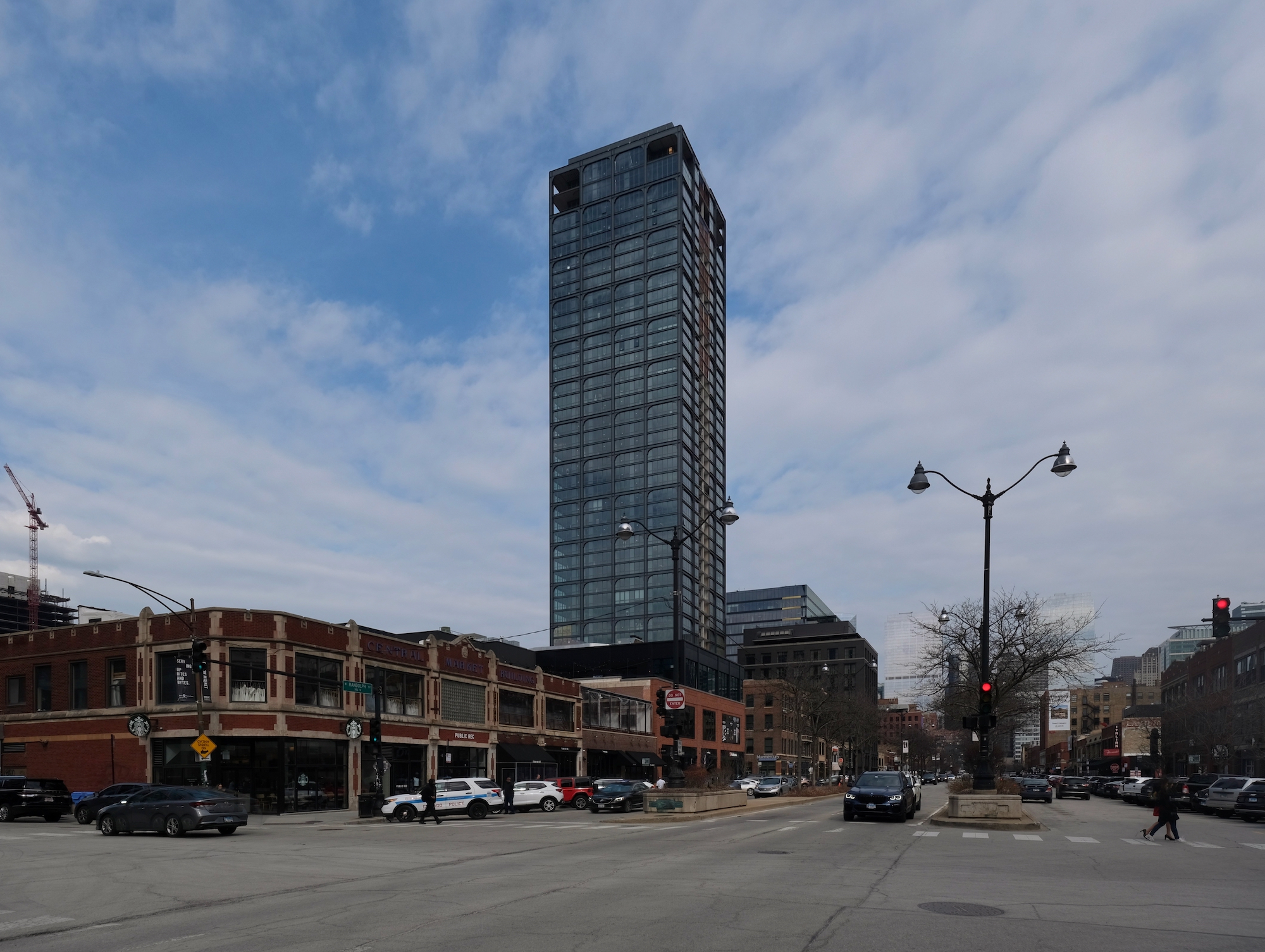
The Row Fulton Market. Photo by Jack Crawford
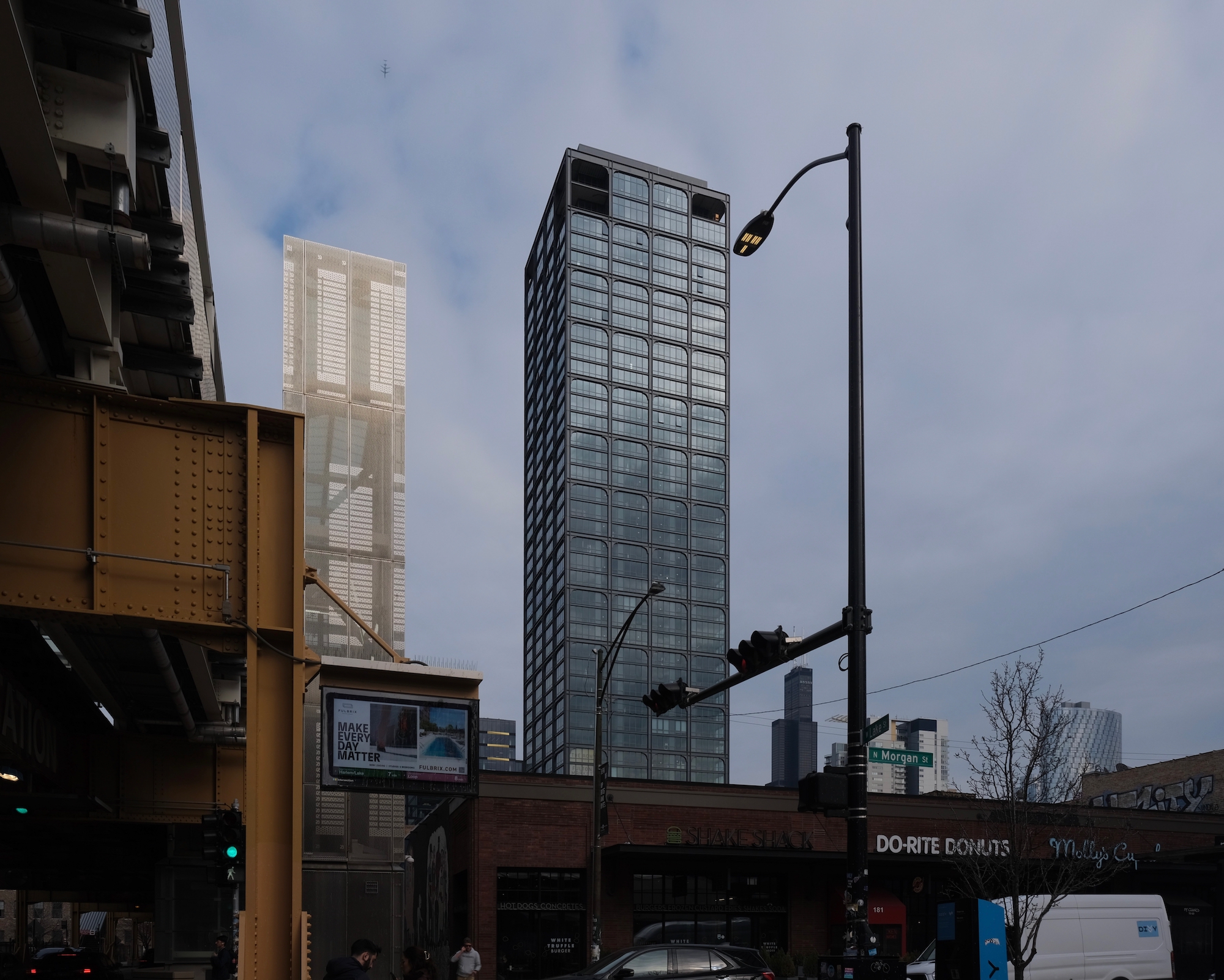
The Row Fulton Market (center). Model by Jack Crawford / Rebar Radar
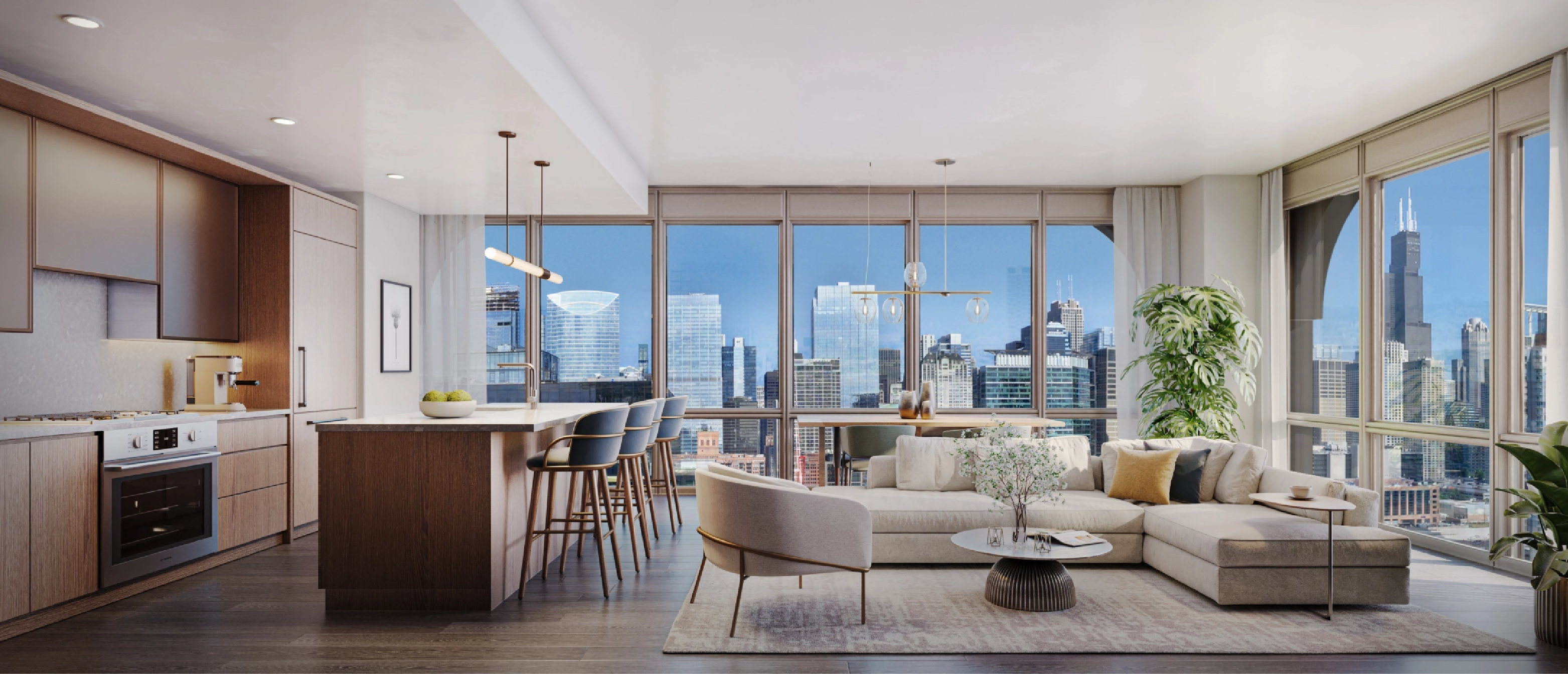
Rendering of a typical unit within The Row by Morris Adjmi Architects
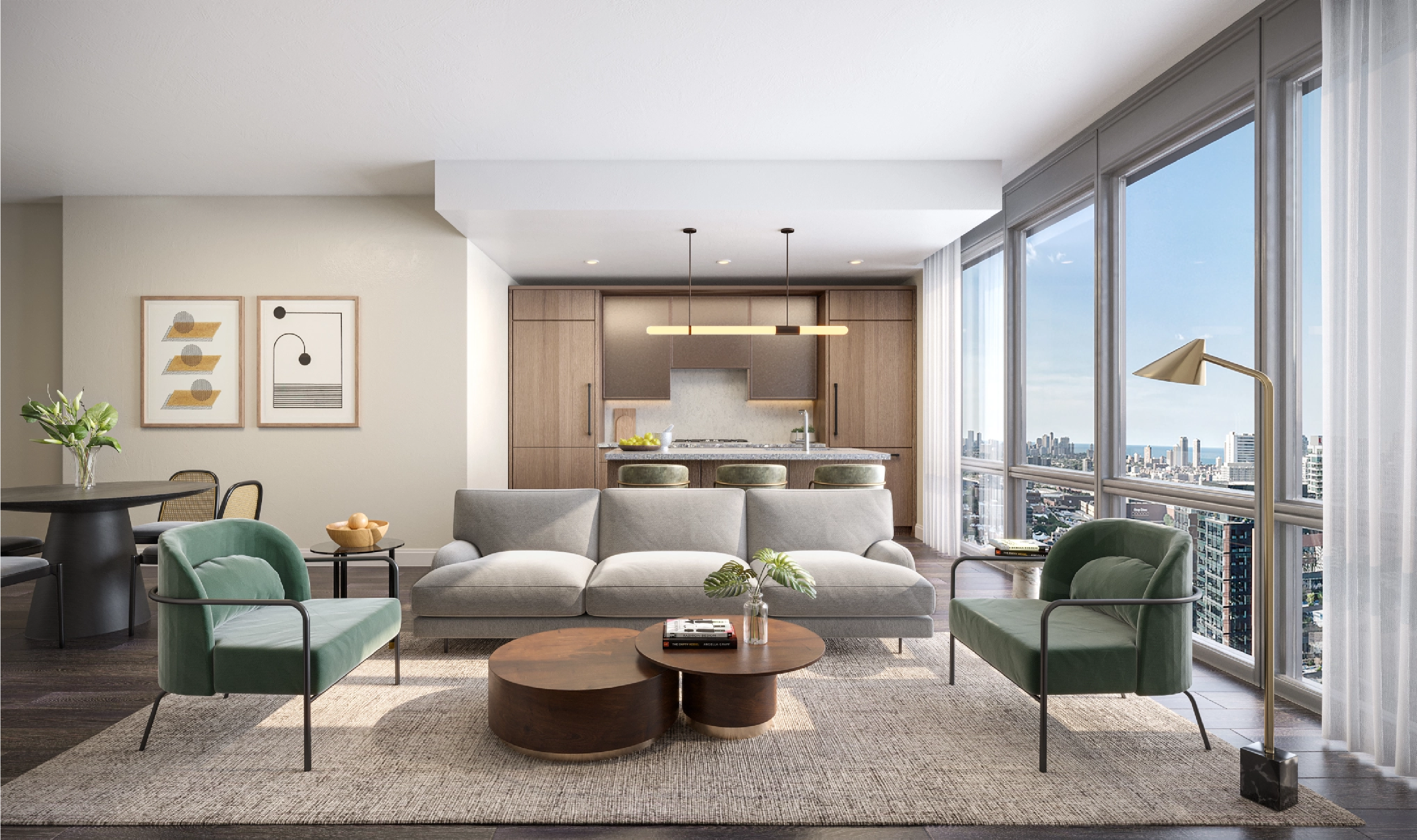
Rendering of a typical unit within The Row by Morris Adjmi Architects
Each apartment at The Row features 9.5-foot ceiling spans, oversized windows, eight-inch wide-plank flooring, abundant storage, full-size in-unit washers and dryers, roller shades, and Ecobee smart thermostats. Gourmet kitchens are equipped with Italian cabinetry, quartz countertops, Bosch and Fisher & Paykel appliances, Valli&Valli chrome hardware, and Kohler fixtures. A selection of residences will also include private terraces.
The six penthouse residences on the top two floors will offer wide panoramic views, 12-foot ceiling spans, spacious private terraces, and chef-inspired kitchens with Caesarstone countertops and additional integrated appliances. These units also offer customized closets, dedicated laundry rooms with full-size washers and dryers, and motorized Lutron shades.
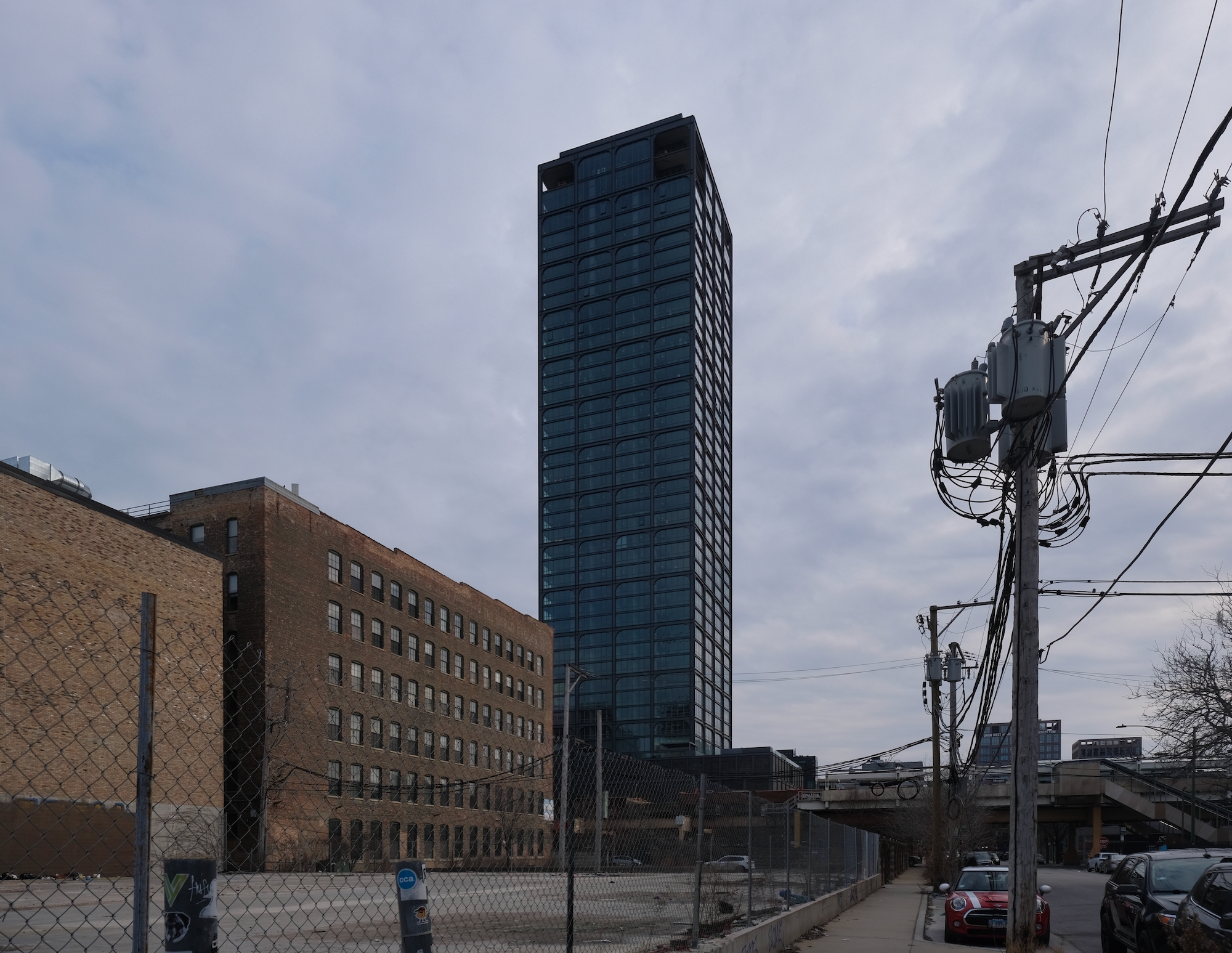
The Row Fulton Market (center). Model by Jack Crawford / Rebar Radar
The Row will welcome residents fireplace-equipped lobby will be attended by a 24-hour concierge and door staff, and a variety of convenient services will be available to residents, including move-in coordination, housekeeping, package storage, on-site dry cleaning, and pet care. Additionally, the building will offer complimentary bike storage and 146 garage parking spaces, complete with electric vehicle charging stations.
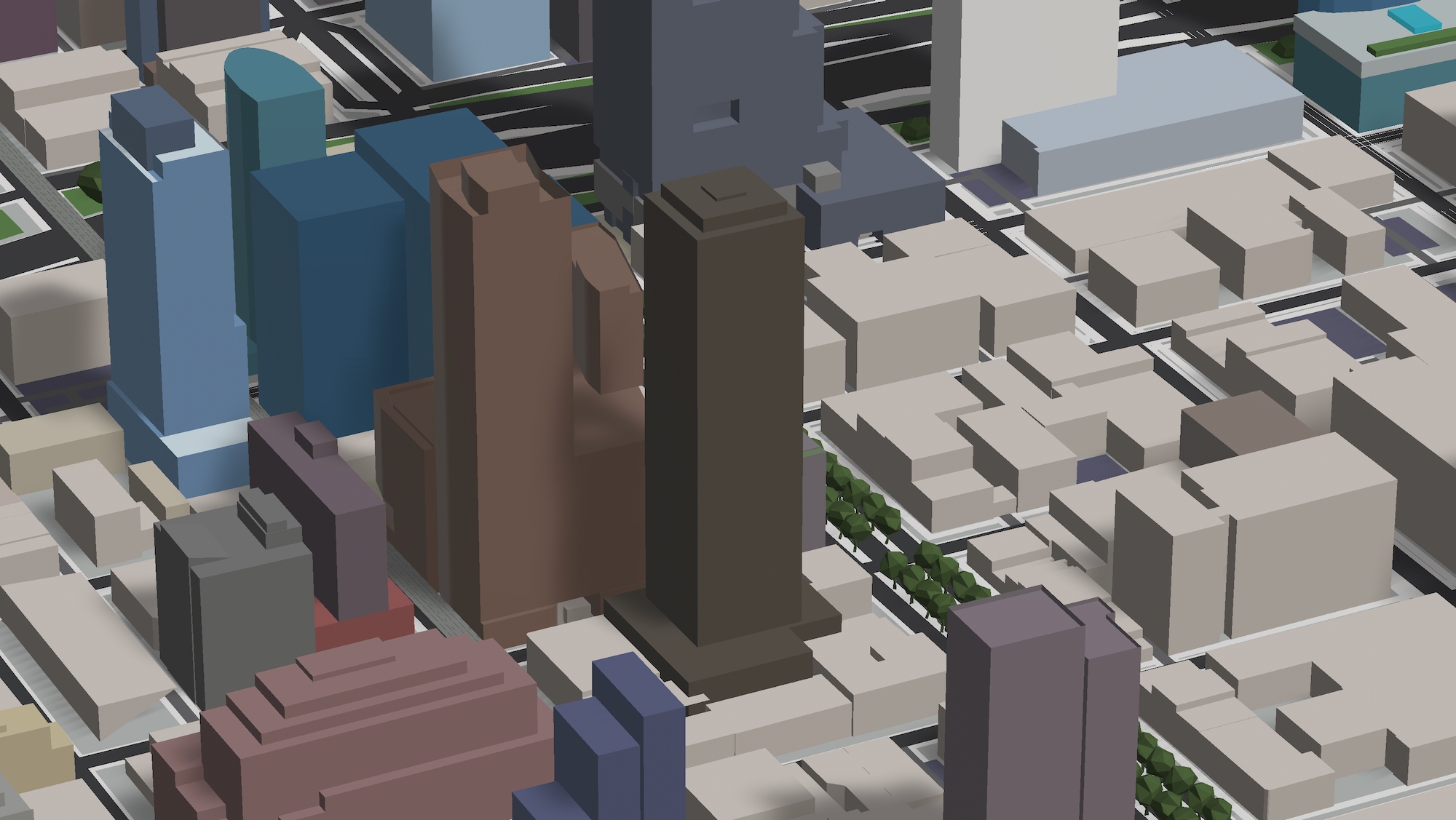
The Row Fulton Market (center). Model by Jack Crawford / Rebar Radar
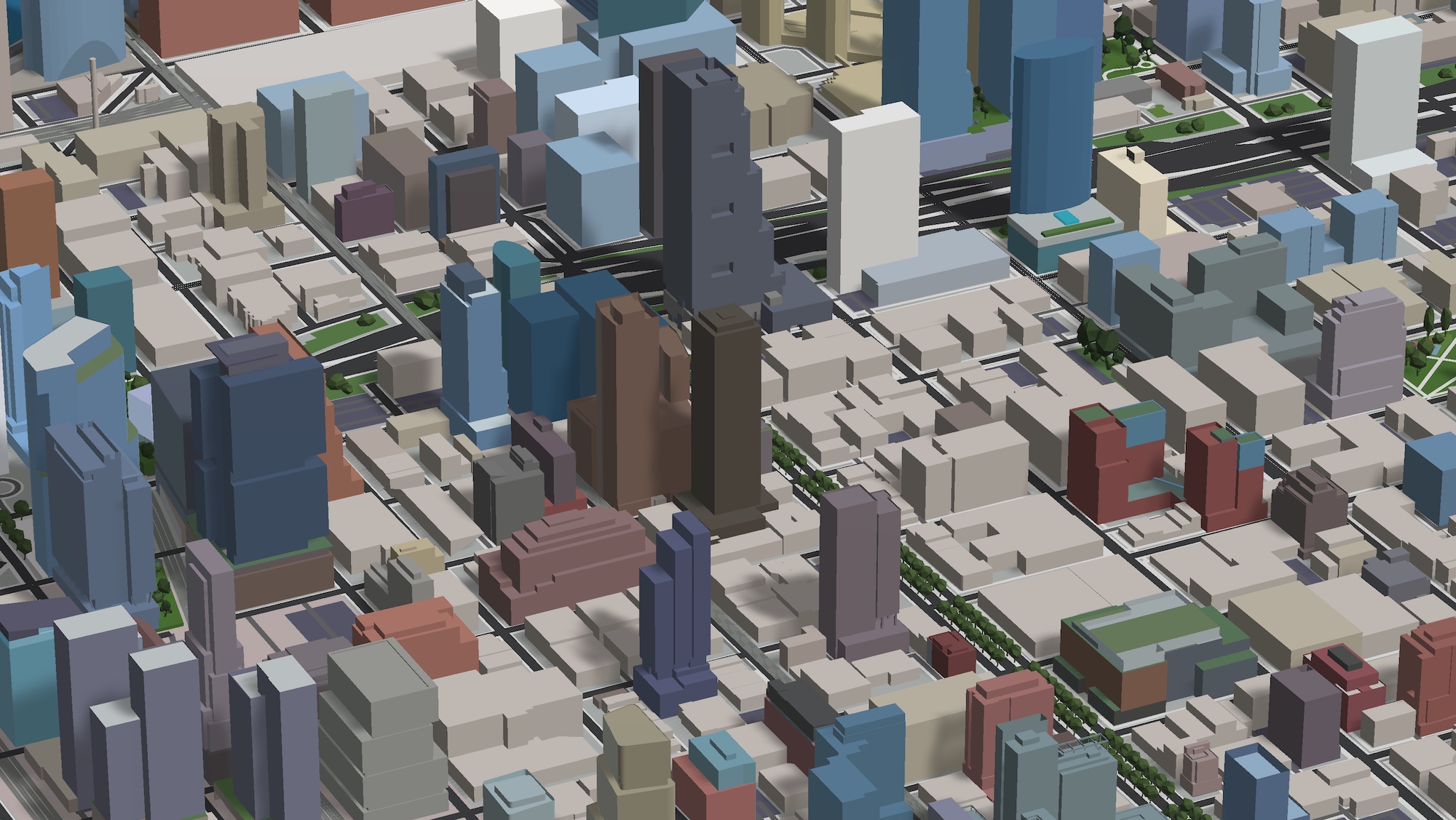
The Row Fulton Market (center). Model by Jack Crawford / Rebar Radar
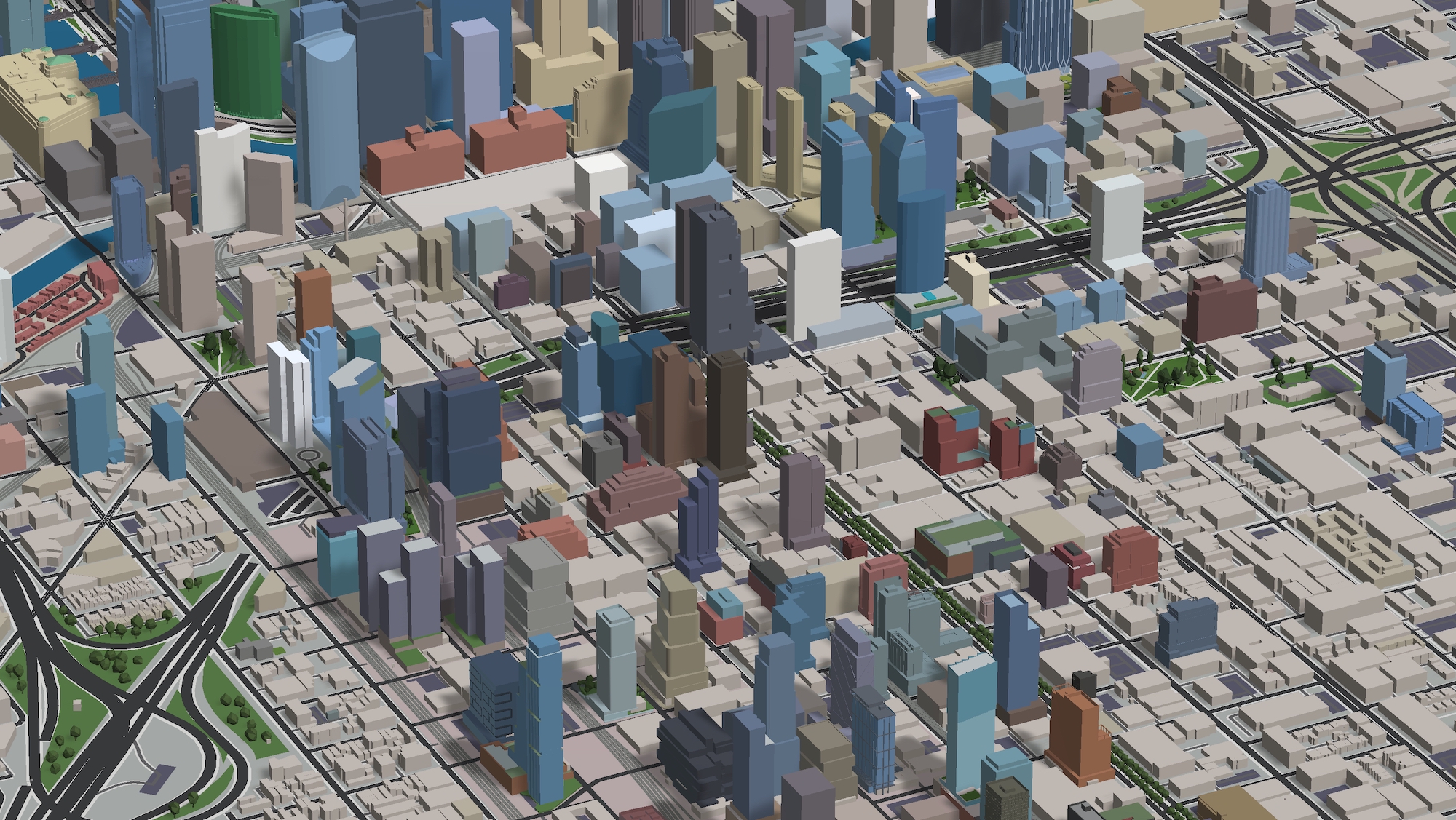
The Row Fulton Market (center). Model by Jack Crawford / Rebar Radar
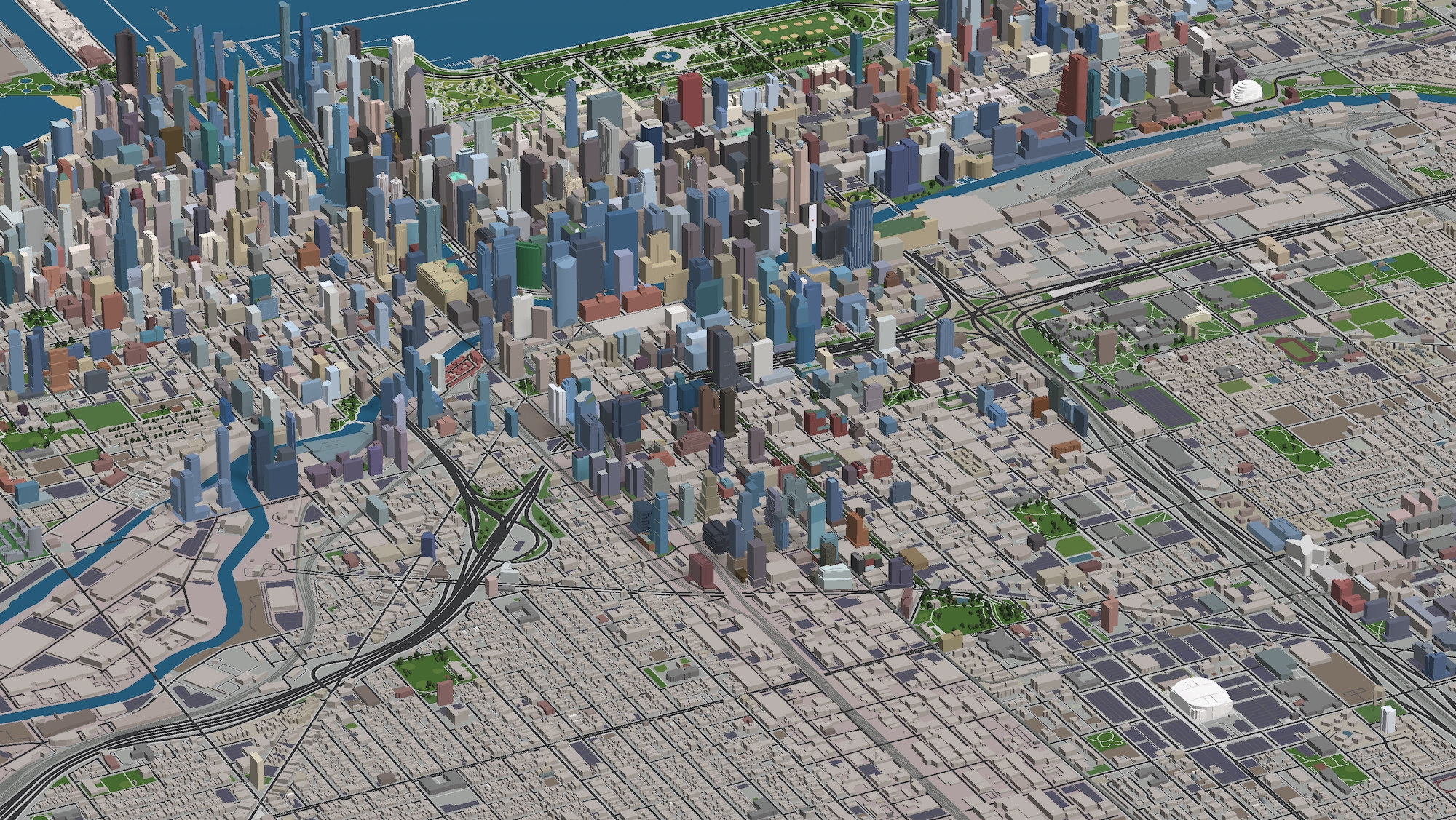
The Row Fulton Market (center). Model by Jack Crawford / Rebar Radar
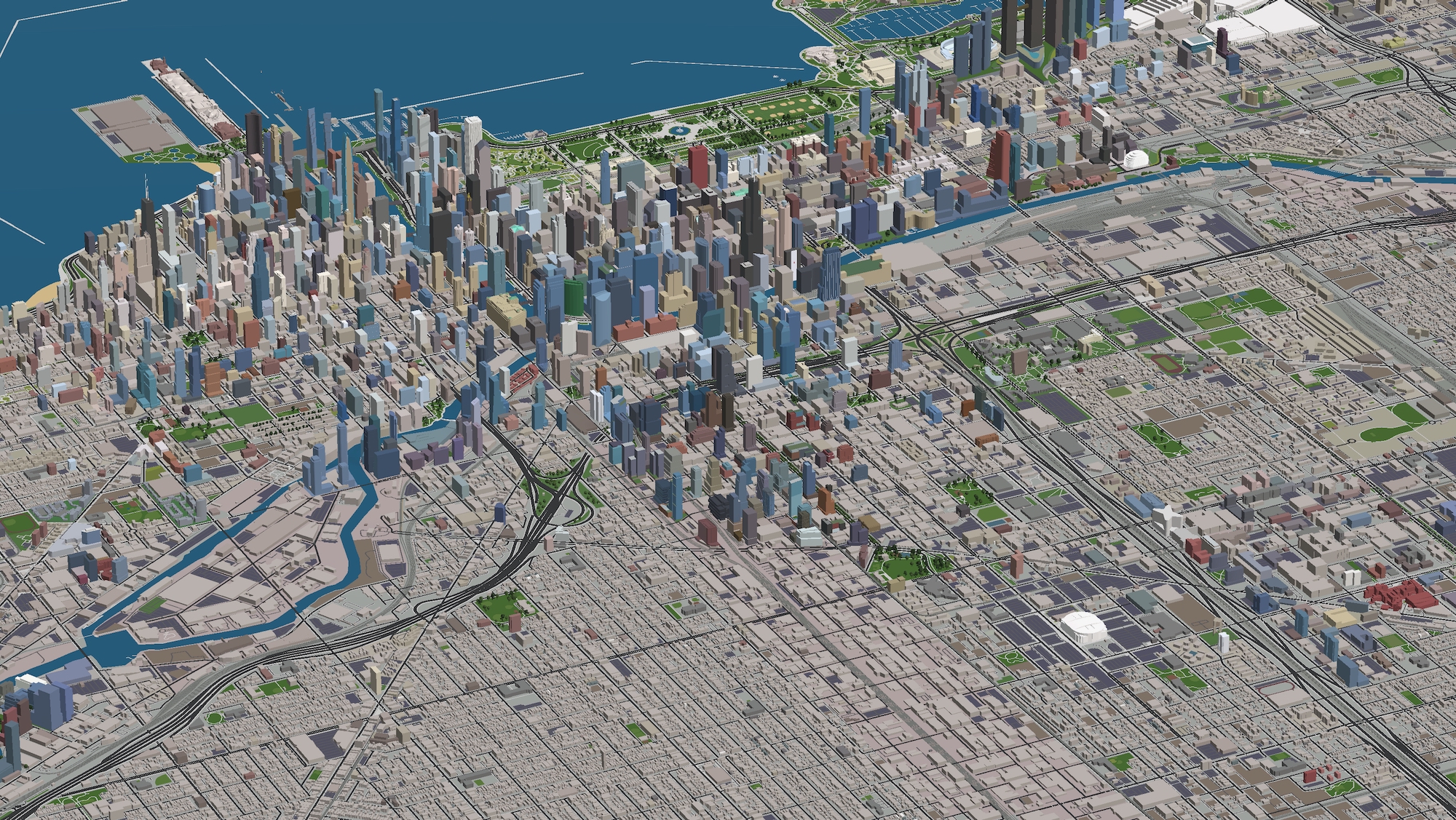
The Row Fulton Market (center). Model by Jack Crawford / Rebar Radar
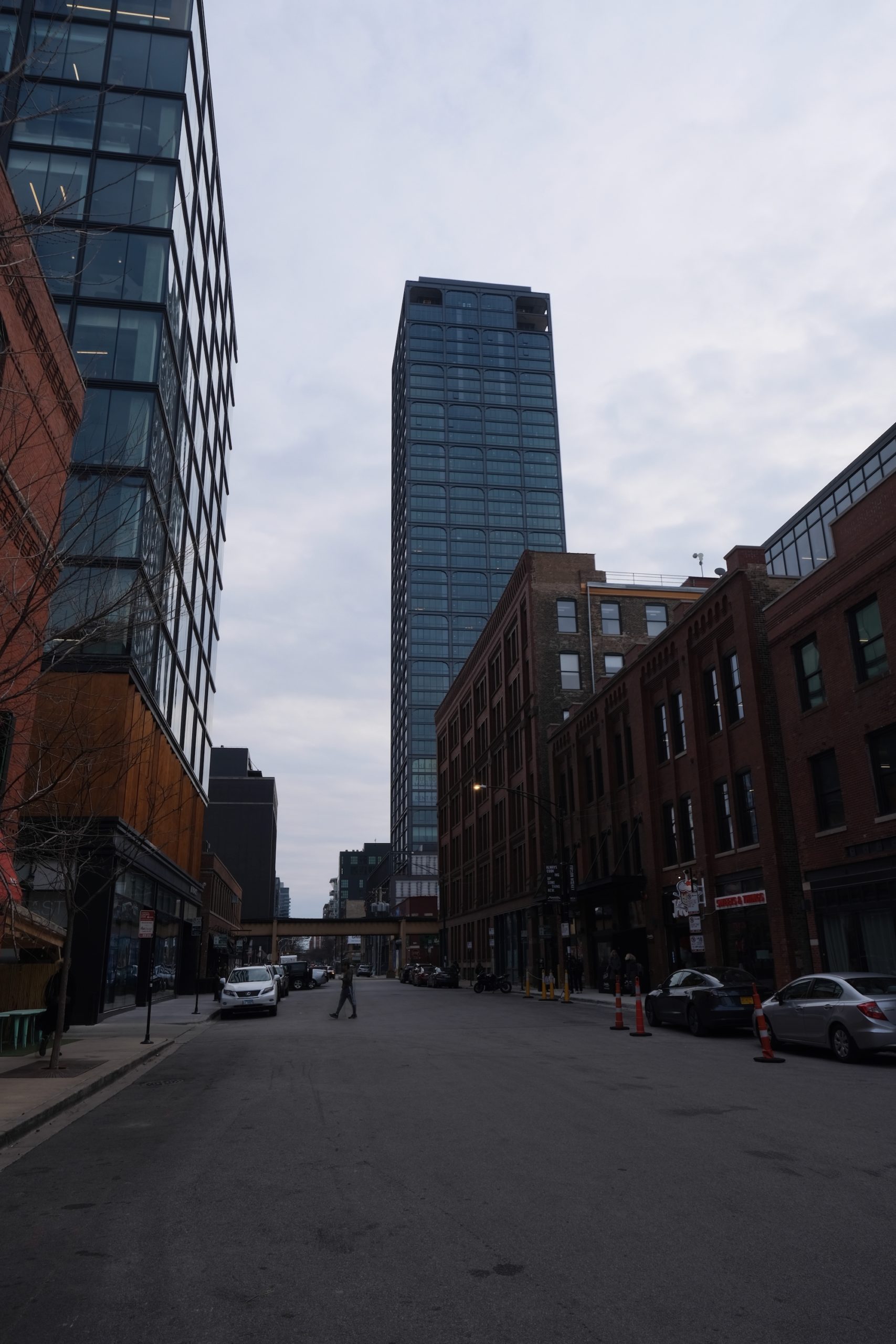
The Row Fulton Market. Photo by Jack Crawford
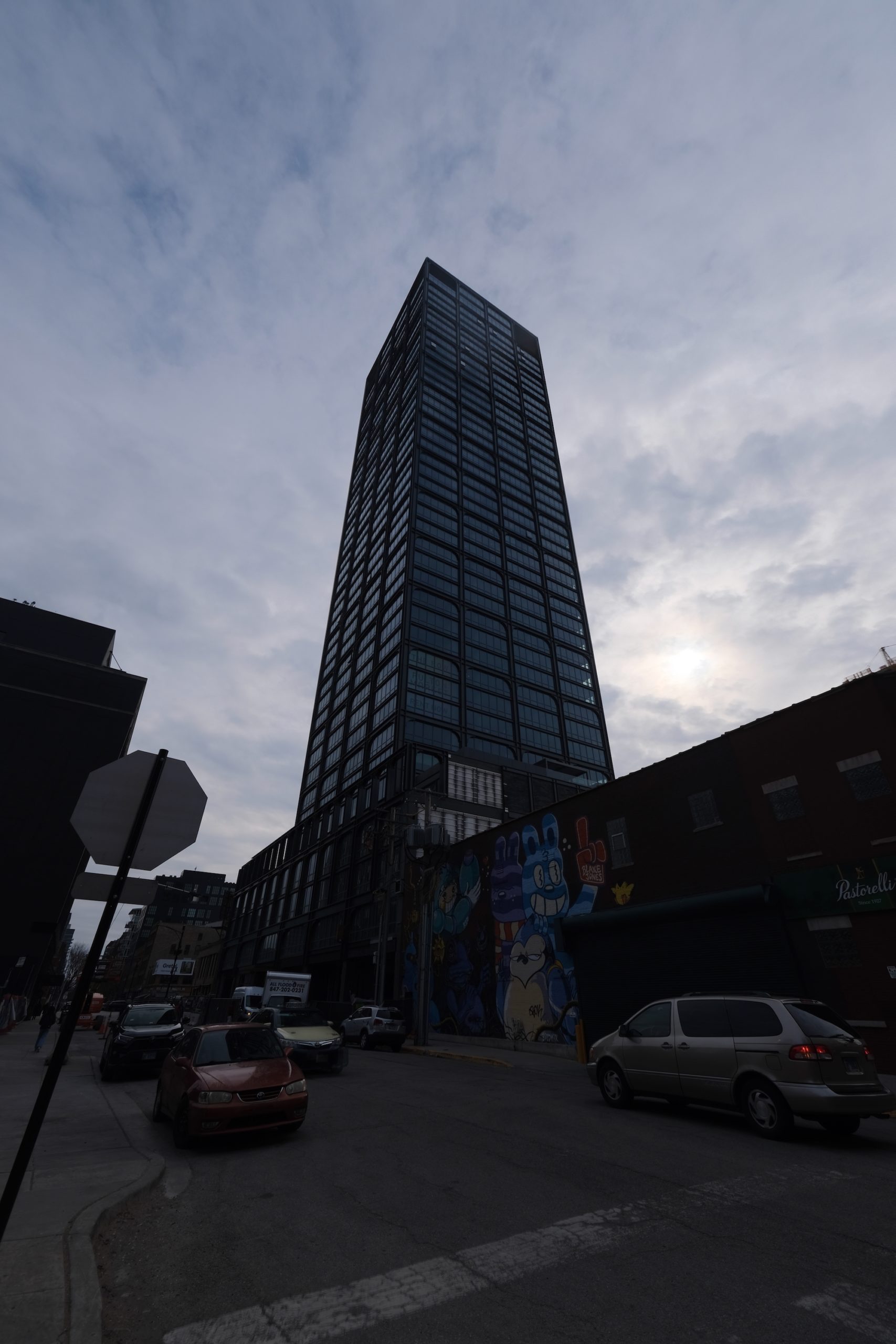
The Row Fulton Market. Photo by Jack Crawford
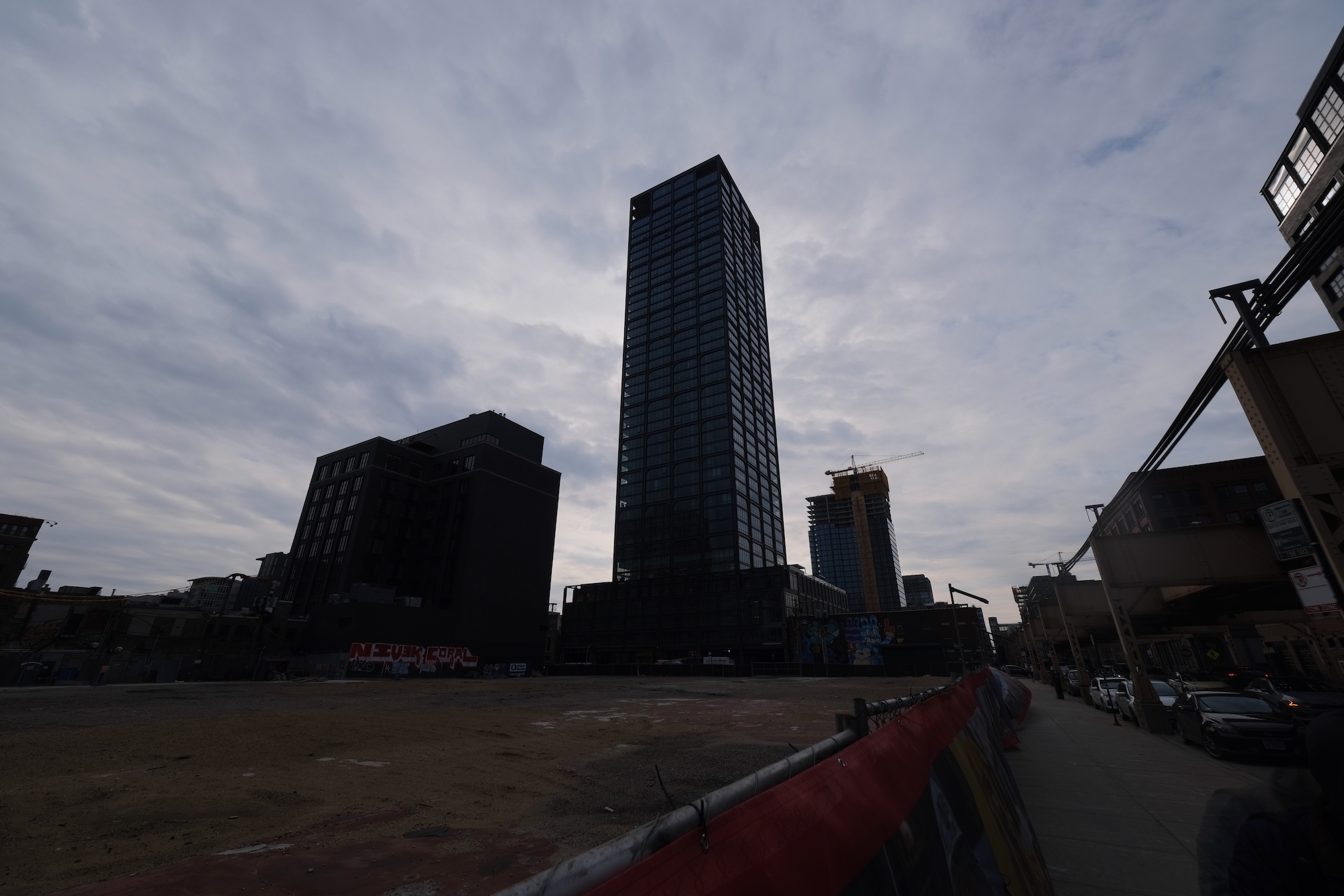
The Row Fulton Market. Photo by Jack Crawford
Currently, LR Contracting Company, Related Midwest’s construction arm, and Bowa Construction are serving as co-general contractors, with an official opening date penned for this coming June.
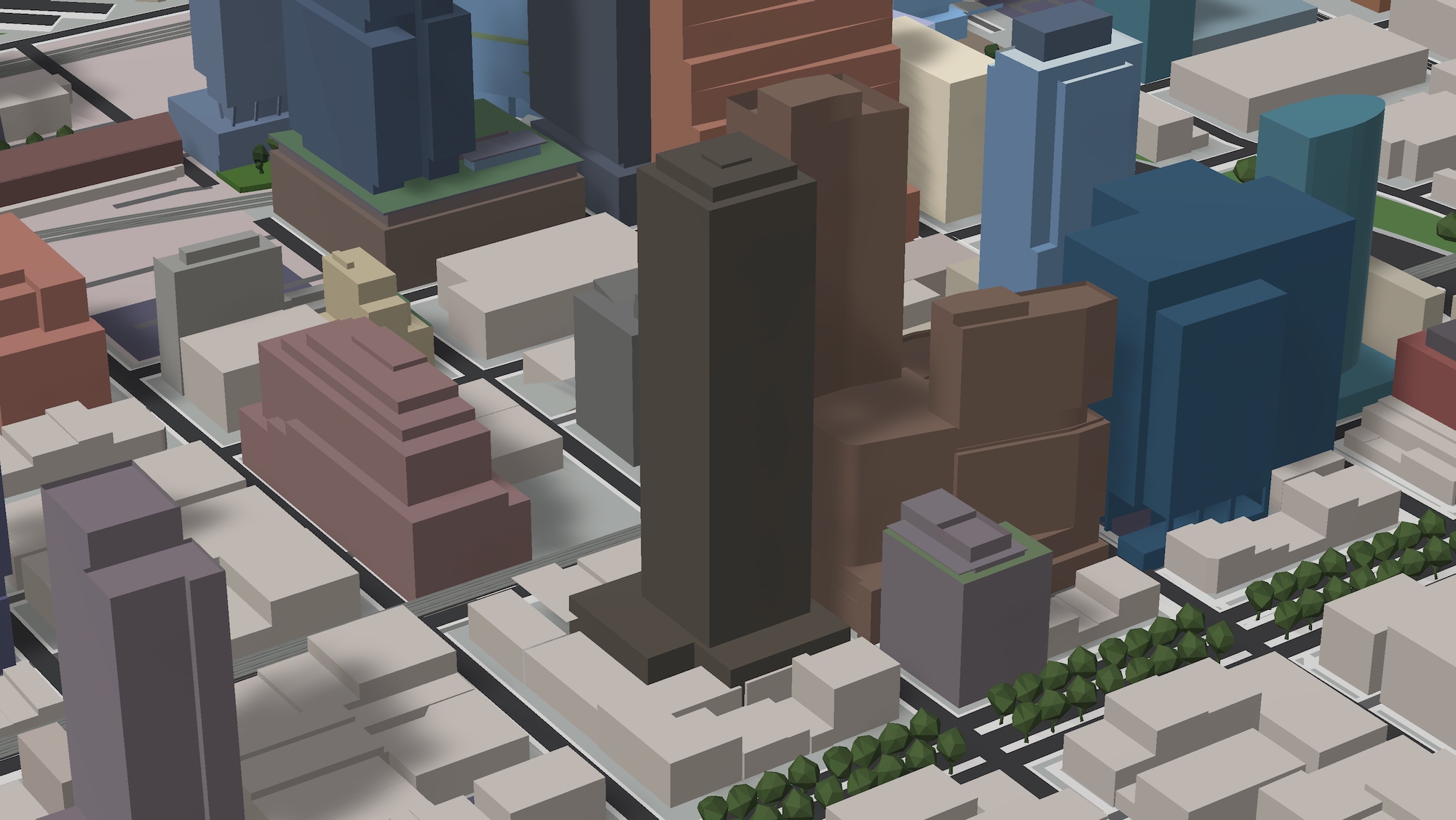
The Row Fulton Market (center). Model by Jack Crawford / Rebar Radar
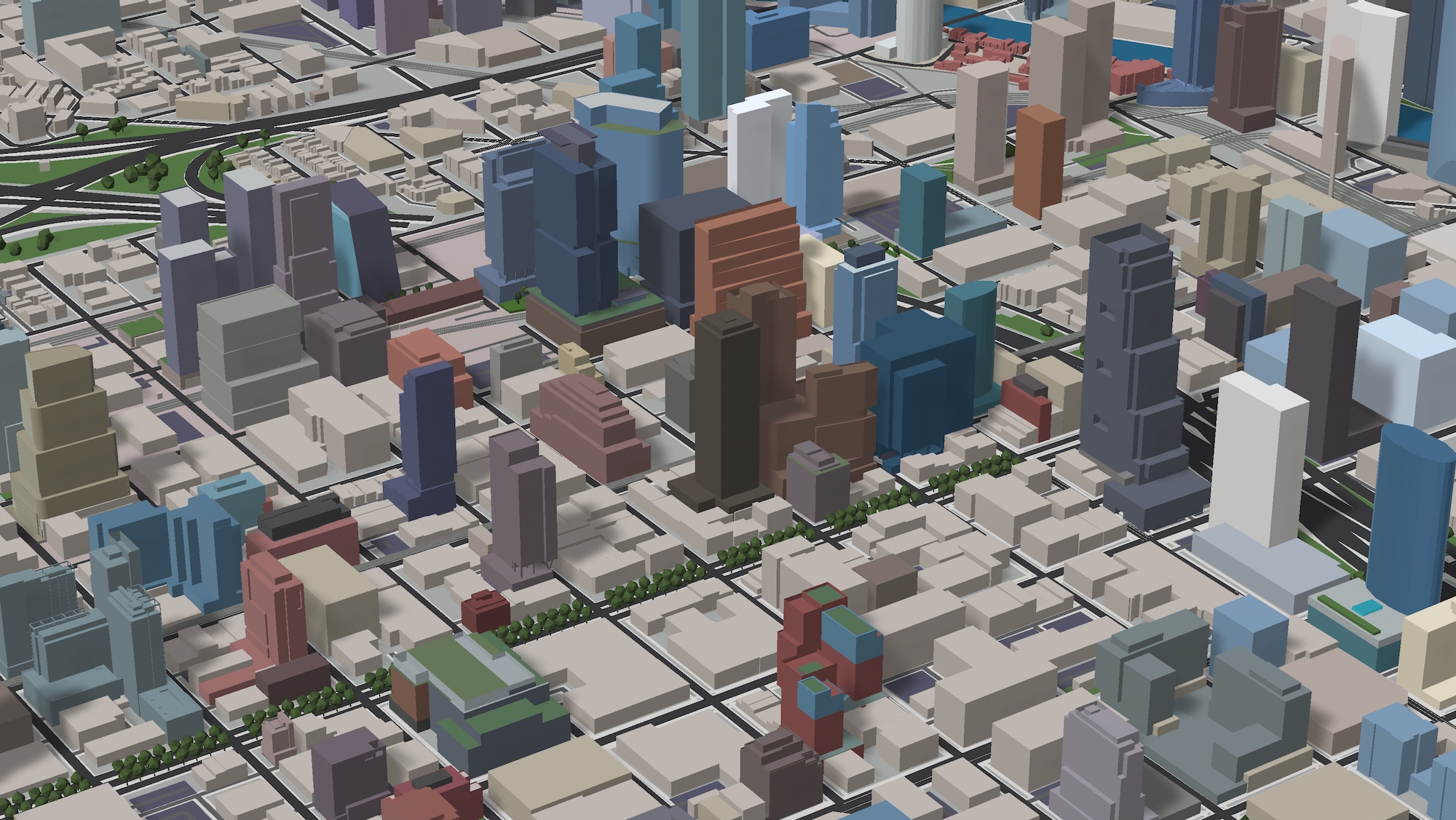
The Row Fulton Market (center). Model by Jack Crawford / Rebar Radar
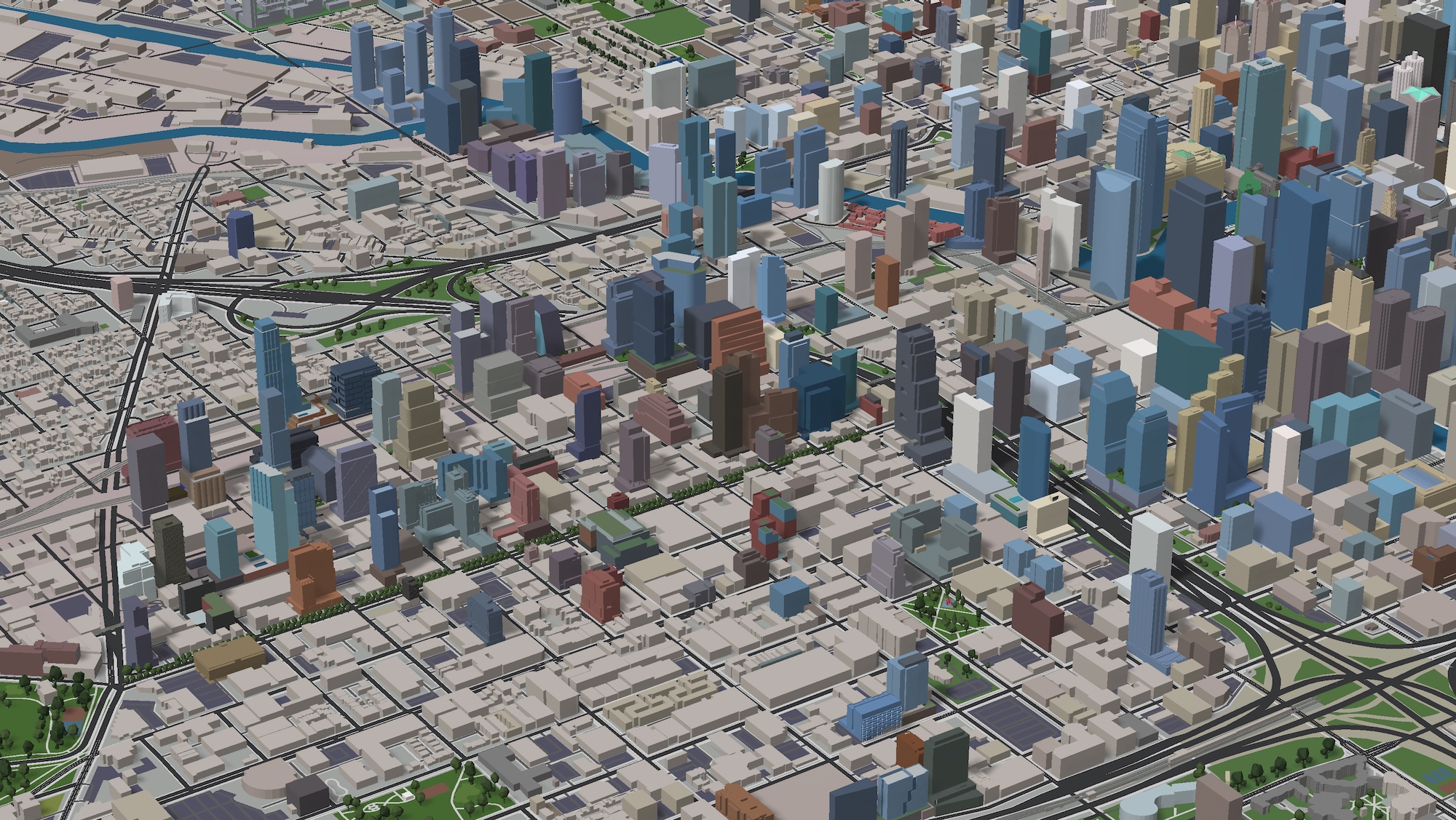
The Row Fulton Market (center). Model by Jack Crawford / Rebar Radar
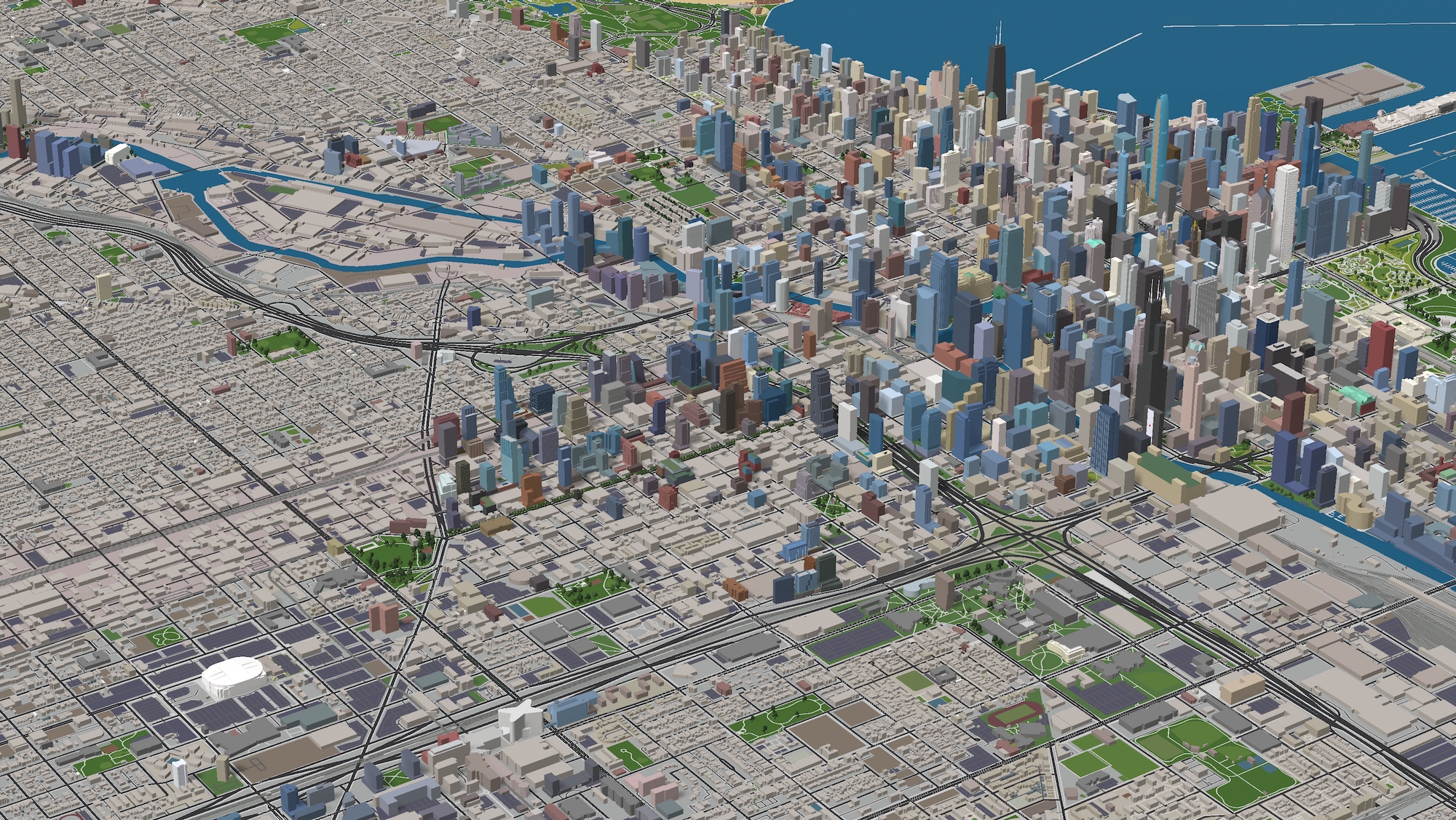
The Row Fulton Market (center). Model by Jack Crawford / Rebar Radar
Meanwhile, the leasing center at 950 W. Fulton is open seven days a week from 10:00 a.m. to 6:00 p.m., with one late evening on Thursdays until 7:00 p.m. For more information on The Row, call (312) 337-8890 or visit www.rowfultonmarket.com.
As one of Chicago’s first 80/20 buildings – created under recently passed Affordable Illinois legislation – The Row will set aside 20% of residences, or 60 apartments, as affordable. For more information on those homes, visit www.164peoriaaffordable.com or call (312) 397-8900.
Subscribe to YIMBY’s daily e-mail
Follow YIMBYgram for real-time photo updates
Like YIMBY on Facebook
Follow YIMBY’s Twitter for the latest in YIMBYnews

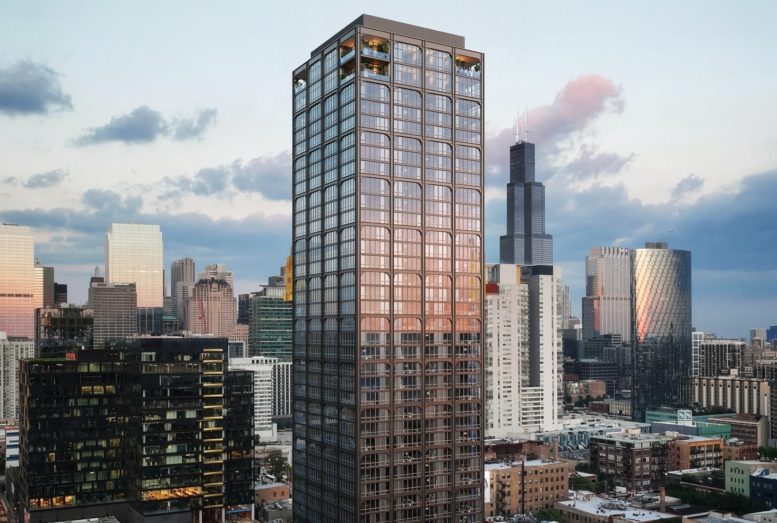
Oooh…me likely very much. Nicely executed retro Mies with nice details in the fenestration top corners. Good proportions.
Wow big reveal on another West Loop tower!!! Take a look at the street view rendering from the Morgan Street station! Related must have inadvertently left the rendering of another new tower! 600’+?!? Looks like it would be roughly at the Bridgford Foods site, so maybe Related purchased a portion of the site from Shapack? Exciting stuff!
I’m just glad that the Morgan Street Station didn’t have a hideous podium.
That’s pretty funny – the perspective on that one really does make it look like a new glass skyscraper proposal is about to drop. Hate to disappoint!