Full details have been revealed for the six finalists of the city’s LaSalle Street Reimagined in The Loop. Announced last year the program is looking to distribute $196 million in city funds from the LaSalle Central TIF District for redevelopment projects along the street, bound by W Van Buren Street to the south and W Washington Street to the north. After receiving nine-bids for buildings who are struggling with high vacancy rates, it was narrowed down to six which were presented at a community meeting last week.
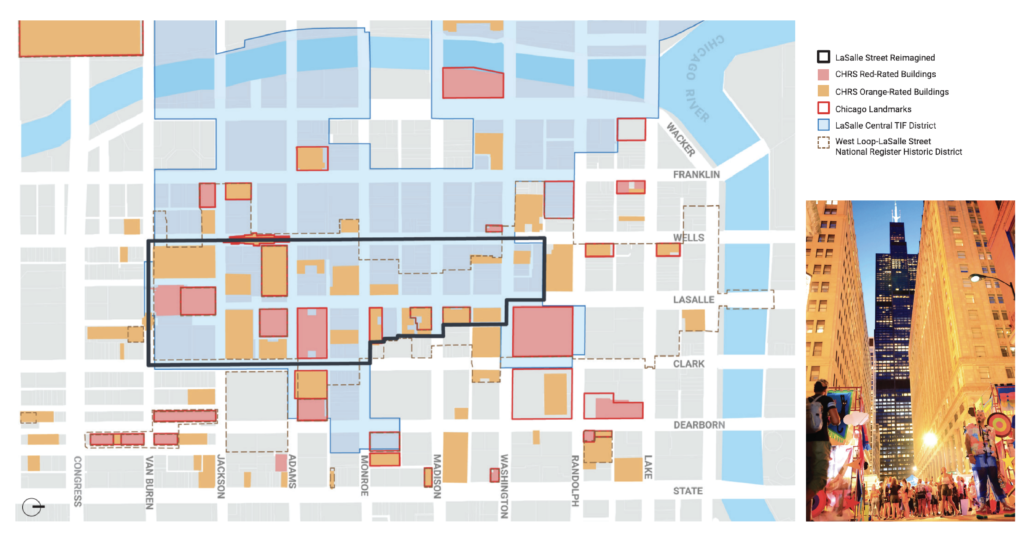
Map of LaSalle Street Reimagined which will be the same boundaries of retail program via City of Chicago
Now the Department of Planning and Development along with the Department of Housing must select three proposals to begin with this year. Requirements included at least 30-percent of units to be affordable, mixed-use space at the base levels, and to retain office space for existing tenants. Due to the amount we will split this up into two articles, these are the first three:
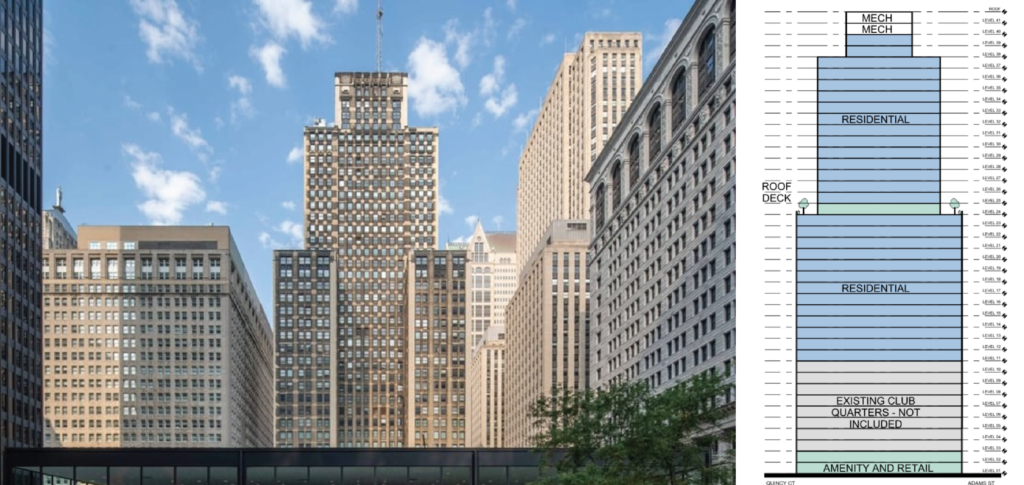
Image and section of 105 W Adams Street Proposal 1 by FitzGerald Architects
105 W Adams Street – Proposal 1
Team: Maven Development Group, 5T Management, FitzGerald Architects, W.E. O’Neil, GMA Construction
Proposal Highlights: 423-residential units | 127-affordable | $167 million – $395k Per Unit
The only address to have both proposals move forward, the 1927 structure rises prominently over Federal Plaza and has stood in a development limbo for multiple years now. Most of the 41-story, 333,000 square-foot tower is currently vacant with the exception of the Club Quarters Hotel occupying floors three to ten which will remain. The ground floor will receive slight updates retaining most of the retail space, Club Quarters lobby, and restore the original office lobby for residents.
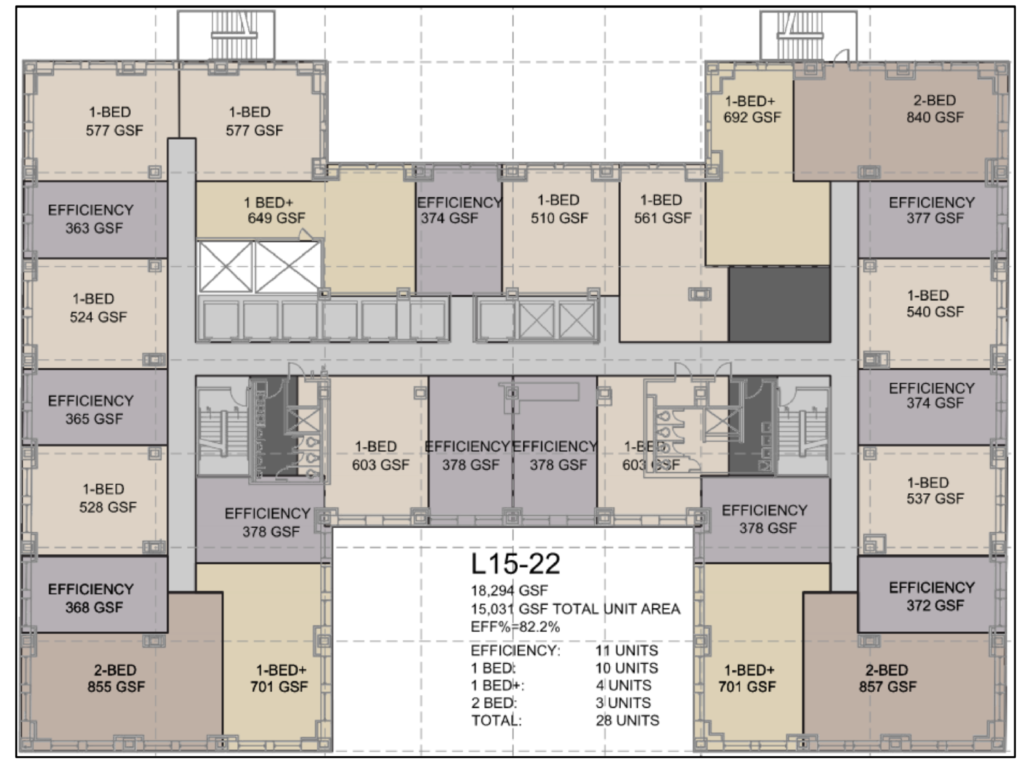
Floor plan of 105 W Adams Street Proposal 1 by FitzGerald Architects
The second floor would bring additional retail space or amenity depending on lease terms, this will be joined by an additional amenity space on the whole 24th floor as the tower sets back with large terraces on the roof below. Floors 11 to 23 and 25 to 39 will hold the proposed residential units made up of 153 efficiencies averaging 375 square-feet, 121 one-bedrooms averaging 560 square-feet, 46 one-bedrooms + den averaging 690 square-feet, and 103 two-bedrooms averaging 882 square-feet.
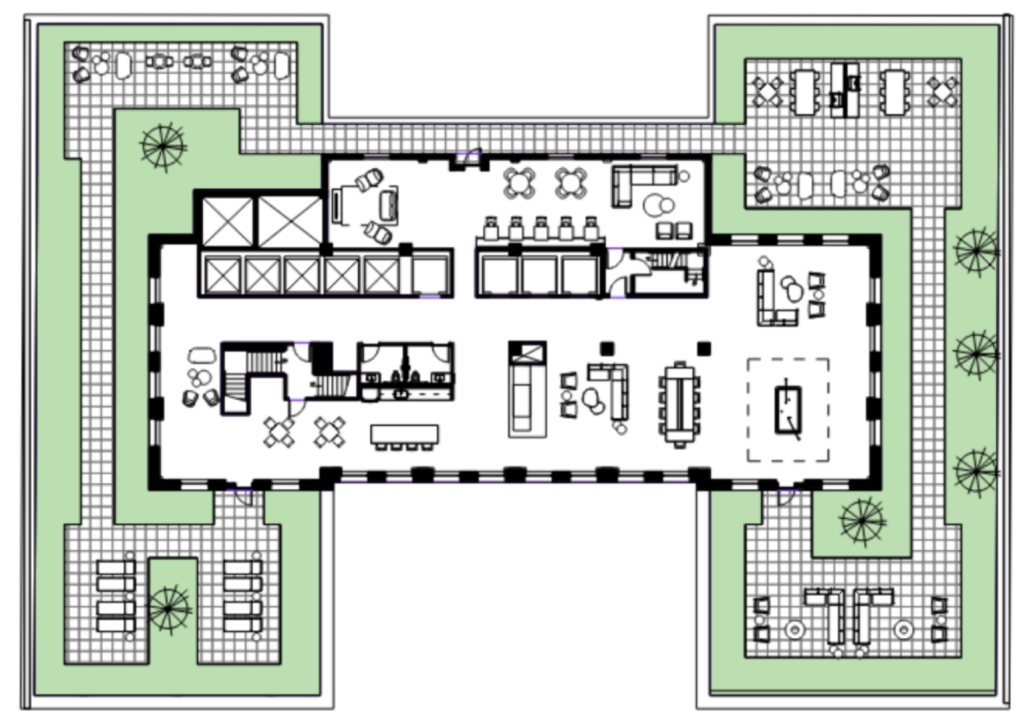
Level 24 floor plan of 105 W Adams Street Proposal 1 by FitzGerald Architects
A common trend seen in these projects is the way the old floor plates which had to be shaped around capturing fresh air and sunlight are for these residential conversions, with this project also planning to restore the exterior facade. The $167 million cost includes the $20 million acquisition of the property and will be covered by requesting $65 million in TIF money along with $64 million in loans, $18 million in Historic Tax Credit, as well as equity and loans.
–
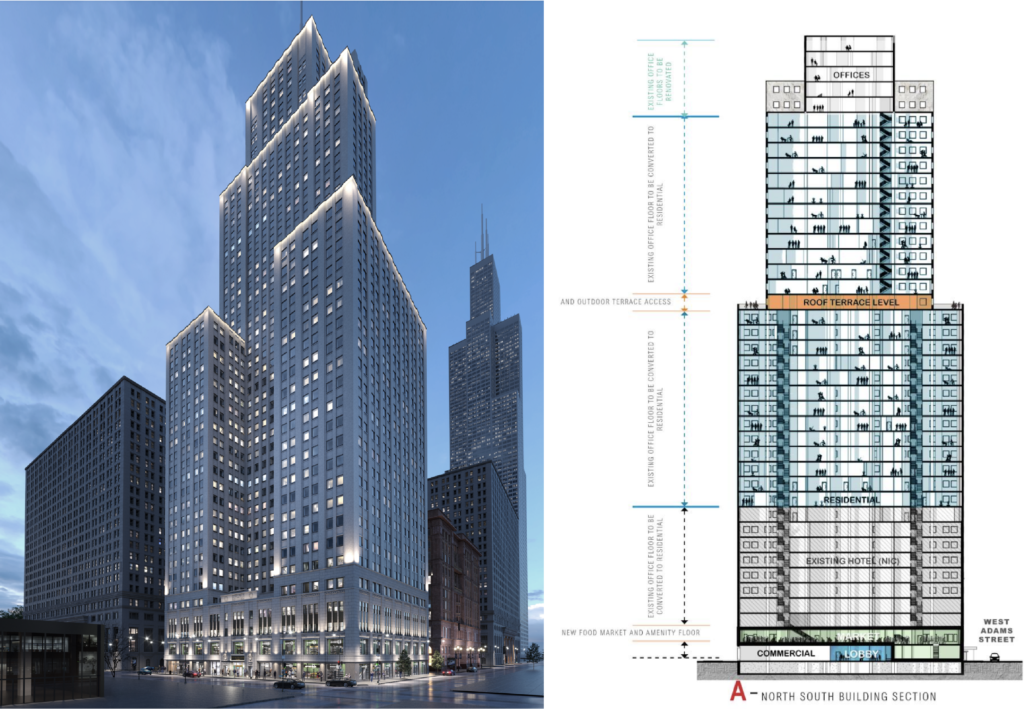
Rendering and section of 105 W Adams Street Proposal 2 by DesignBridge
105 W Adams Street – Proposal 2
Team: Celadon Partners, Blackwood Group, DesignBridge Architects, Ramsey Historic Consultants, ReyesKurson, Iluminara
Proposal Highlights: 247-residential units | 185-affordable | $188 million – $761k Per Unit
The second proposal for the same structure as above will take a slightly different approach while also preserving the existing Club Quarters Hotel and its lobby. Taking a lot of care into the cleaning and restoring the facade along with its historical details, the proposal will also include new exterior lighting at every setback accentuating its art-deco form. Most of the ground floor will remain the same with the exception of a new multi-story space for a fresh market which will be open seven days a week for at least 16-hours.
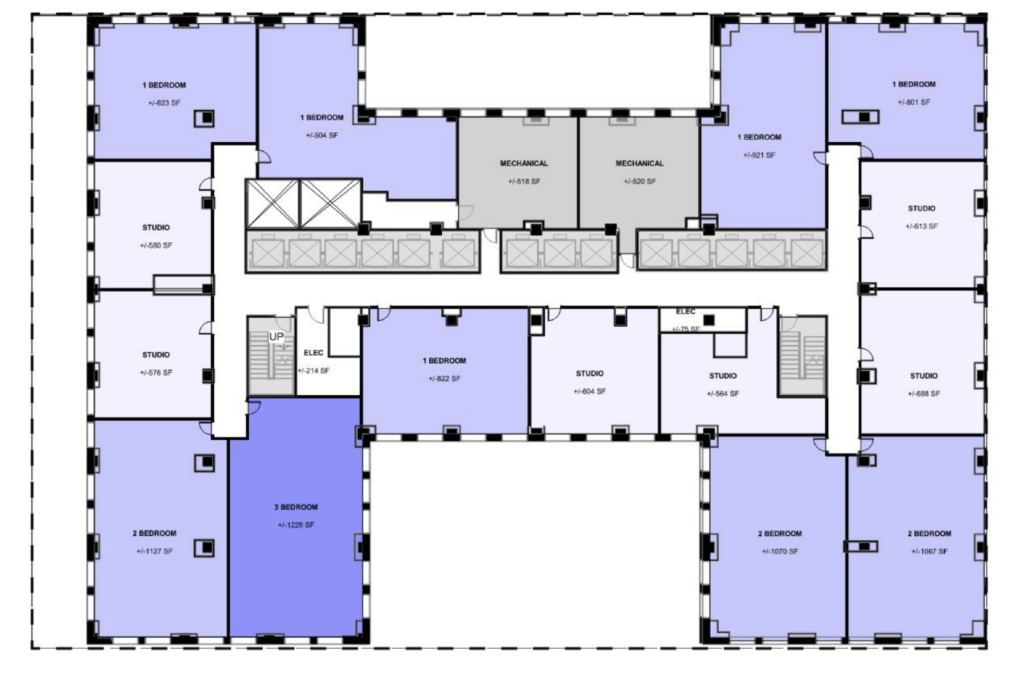
Typical residential plan of 105 W Adams Street Proposal 2 by DesignBridge
Most of the second floor, or roughly 11,000 square-feet, will be for the market with the remainder and 24th floor going towards amenity spaces which include meeting rooms, outdoor decks on the setbacks, workspaces, gym, lounges, and after-school program space. Floors 11 to 23 and 25 to 38 will hold the residences made up of 104 studios averaging 625 square-feet, 81 one-bedrooms averaging 860 square-feet, 50 two-bedrooms averaging 1,075 square-feet, and 12 three-bedrooms averaging 1,200 square-feet.
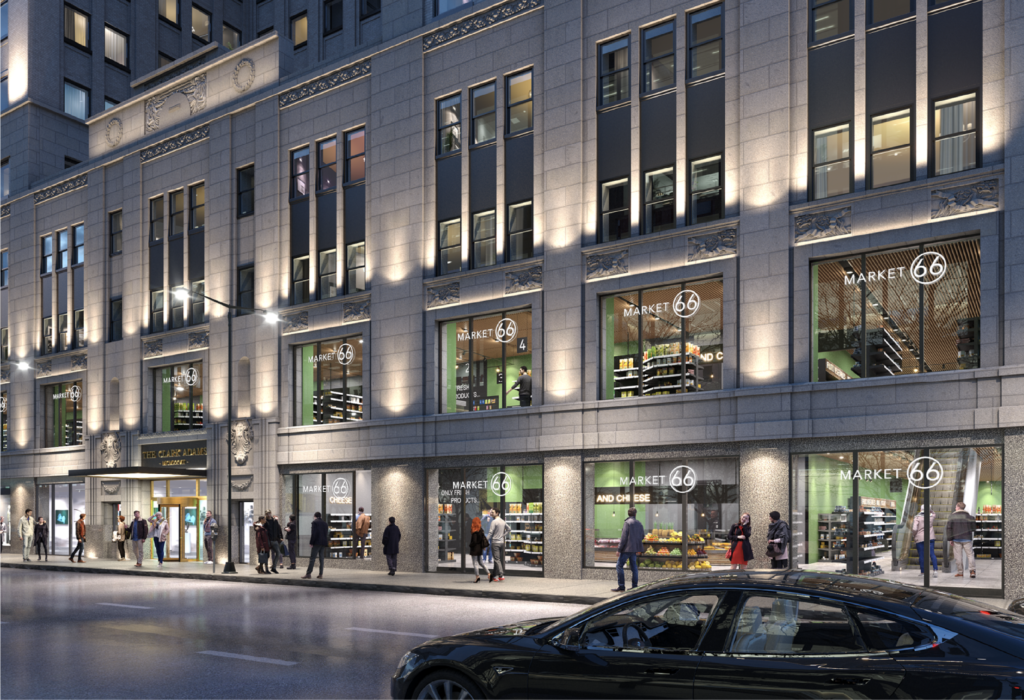
Rendering of 105 W Adams Street Proposal 2 by DesignBridge
With 75-percent of those units being affordable, a unique aspect of the proposal similar to others we have seen within the Invest South/West program is that they will be workforce housing aimed at public employees, essential workers, service industry staff and more. Floors 39 to 41 will be renovated and stay as boutique office space. The $192 price tag will be covered by $60 million in requested TIF money, $77 million in Tax Credit Equity, $25 million in mortgage and more.
–
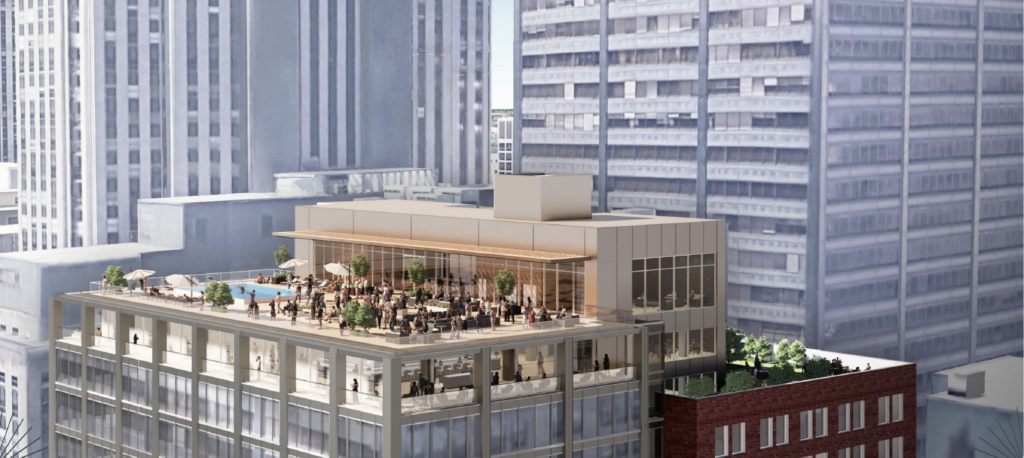
Rendering of 111 W Monroe Street by Stantec
111 W Monroe Street
Team: Capri, The Prime Group, Stantec Architects, The Heritage Group, Cosentini, Klein & Hoffman
Proposal Highlights: 349-residential units | 105-affordable | 226-hotel rooms | $295 million – $515k Per Unit
One of the larger proposals of the group, the two-building complex consists of the 1911 built stone and brick-clad central tower and its 1958 eastern addition by SOM, together offering 24-floors and 603,000 square-feet of space that recently housed BMO Harris. One of the main changes to the structures will be a new 70-foot by 60-foot atrium carved on the west side of the 1911 building cutting down to the third floor, bringing sunlight into the residences around it clad in a new glass curtain wall.
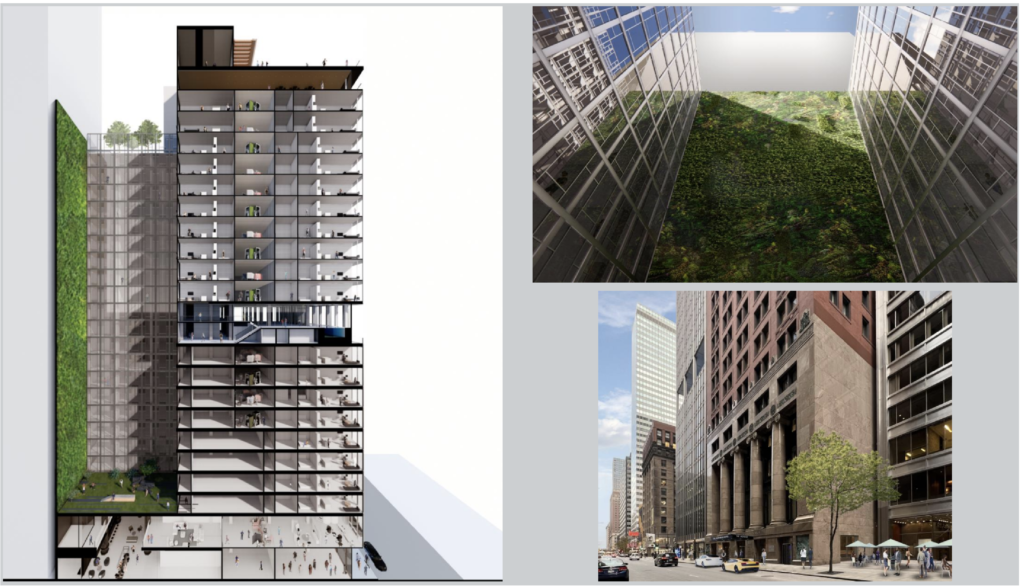
Renderings of 111 W Monroe Street by Stantec
With the changes not visible from the street, the main facade will receive touch-ups and a new 130-vehicle parking garage built underground for residents. The ground floor will receive a major renovation with the hotel lobby and a large restaurant within the original two-story central atrium, with the eastern building holding the residential lobby and a large retail space. This will be capped by 16,000 square-feet of event space on the second floor and complemented by amenity space on floors 11 and 12 featuring a spa, fitness center, golf simulator, lounges, terrace, and a pool with views onto the street.
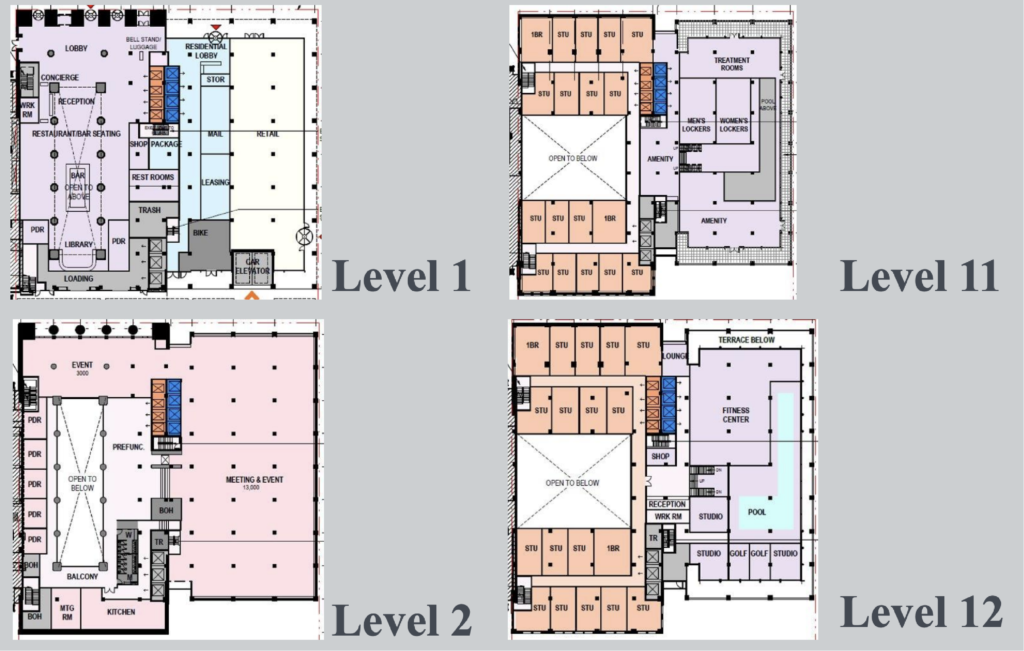
Floor plans of 111 W Monroe Street by Stantec
The hotel rooms would be developed by a separate party but have their construction budgeted into the larger number, the apartment will consist of 182 studios, 125 one-bedrooms, and 42 two-bedrooms, all of which will be capped by a reopened Monroe Club on the roof with amenity spaces and an outdoor pool for residents and guest. The $295 million cost will be covered by $40 million in requested TIF money, $88 million in housing bonds, other LIHTC credits and loans towards the residences, while the hotel will use a $50 million loan, Historic Tax Credits and more.
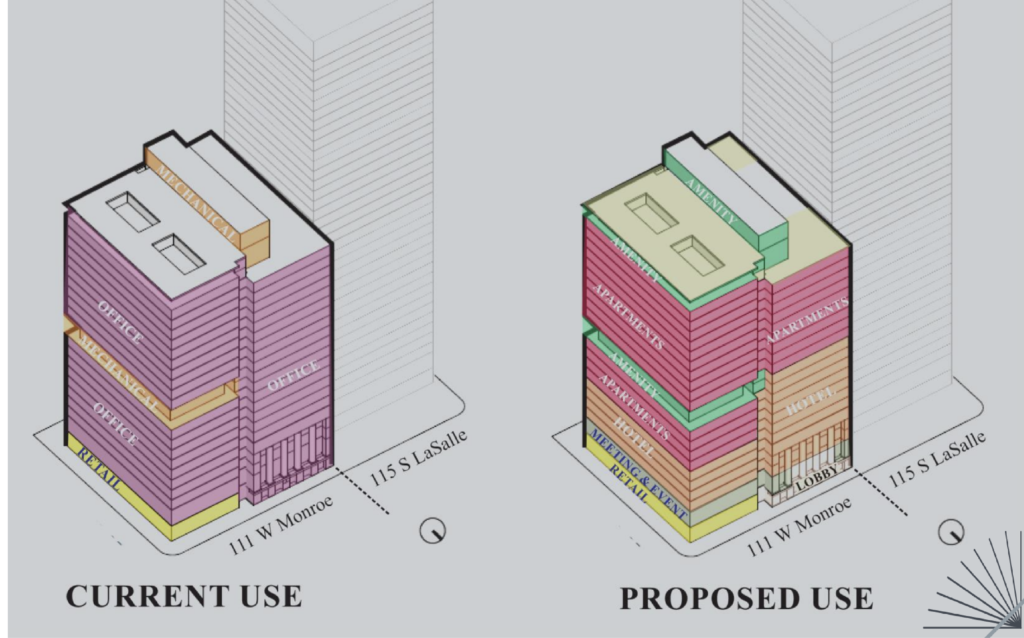
Program diagram of 111 W Monroe Street by Stantec
At the moment the city is reviewing all of the proposals with a decision on the initial three to move forward expected later this month. Those moving forward will then have to clear the standard necessary city-approval for both the plans and funding prior to being able to move forward, all three proposals shown here are expecting a 2026 completion date. Chicago YIMBY will cover the remaining three proposals in part two later this week.
Subscribe to YIMBY’s daily e-mail
Follow YIMBYgram for real-time photo updates
Like YIMBY on Facebook
Follow YIMBY’s Twitter for the latest in YIMBYnews

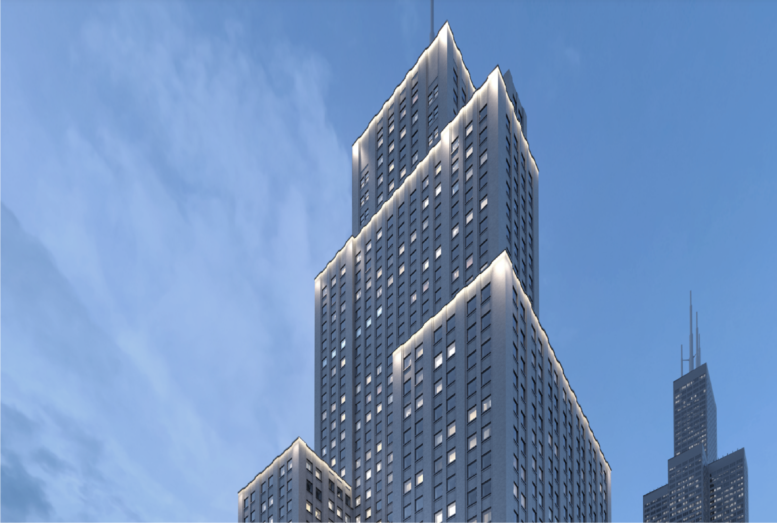
Very excited about this city initiative. These will be much more resilient, vibrant contributors to our city than as only office buildings. I can’t wait to see the Loop become just a great high rise neighborhood instead of primarily a place to do business.
To the chicagoyimby.com administrator, Excellent work!
My husband pays a lot of money for an office in one of these buildings. He can’t wait to try to break his lease. Why should you pay all this money and have to deal with residents interfering with his business? Very shortsighted— this plan will drive all the financial people and the lawyers out of the area.