Finalists have been announced for the city’s LaSalle Street Reimagined initiative in The Loop. Covering roughly six blocks of LaSalle Street bound by W Van Buren Street to the south, N Wells Street to the west, N Clark Street to the east, and W Washington Street to the north, the initiative looks to solve the area’s high vacancy issue caused by aging structures while addressing affordability. Thus the Department of Planning and Development along with the Department of Housing created the Request For Proposal (RFP).
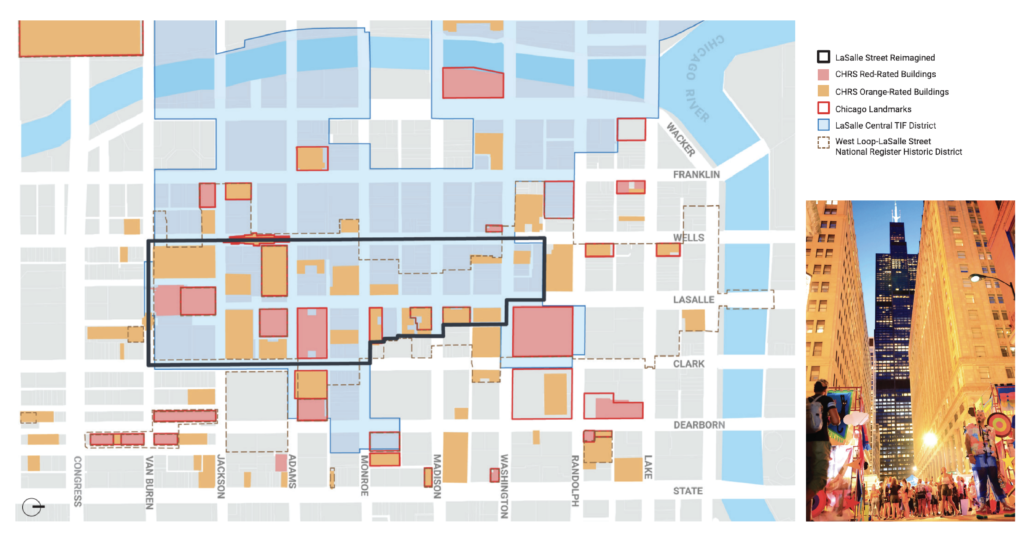
Map of LaSalle Street Reimagined which will be the same boundaries of retail program via City of Chicago
The initiative was mainly created by tapping into the LaSalle Central Tax Increment Financing (TIF) District and setting aside $196 million in incentives from the larger pool, in order to create new residential projects within the vacant structures. Basic requirements included having a purchase and sale agreement for the property and for at least 30 percent of the units to be considered affordable. Initially nine proposals were brought forward, these have now been narrowed down to six with some initial renderings released.
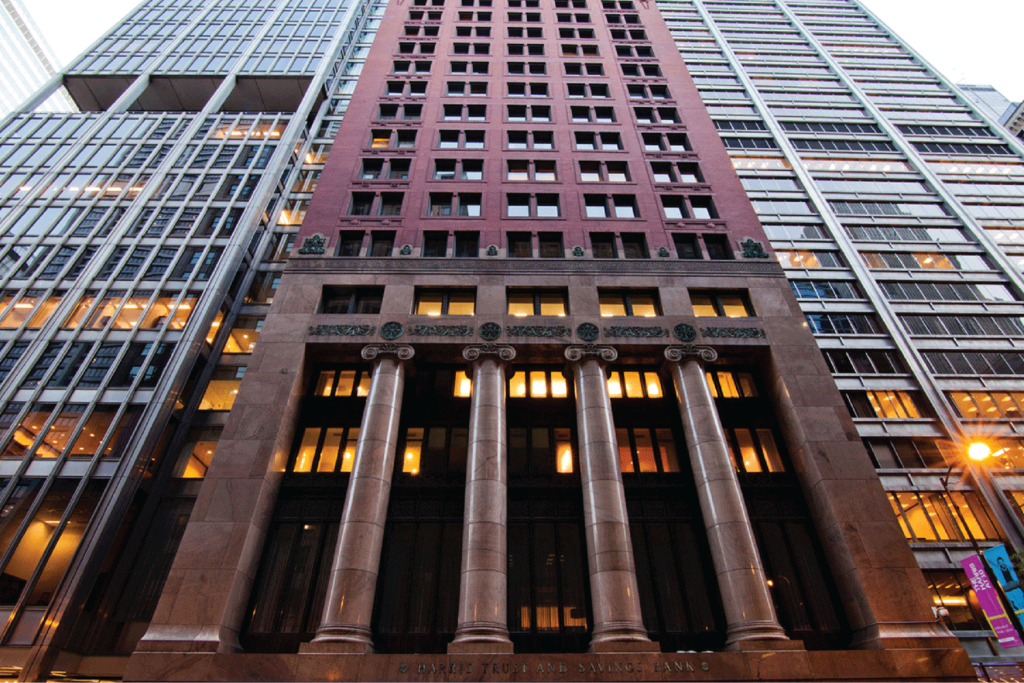
Image of 111 W Monroe Street via Hines
111 W Monroe Street
Developer Prime Group has purchased the property that once housed BMO Harris prior to their West Loop Gate move. Their $180 million proposal will include a hotel on the lower seven floors with a spa, fitness center, rooftop pool and restaurant, while the upper floors will contain 349 residential units. These will be made up of studio, one-, and two-bedroom layouts of which 105 will be affordable.
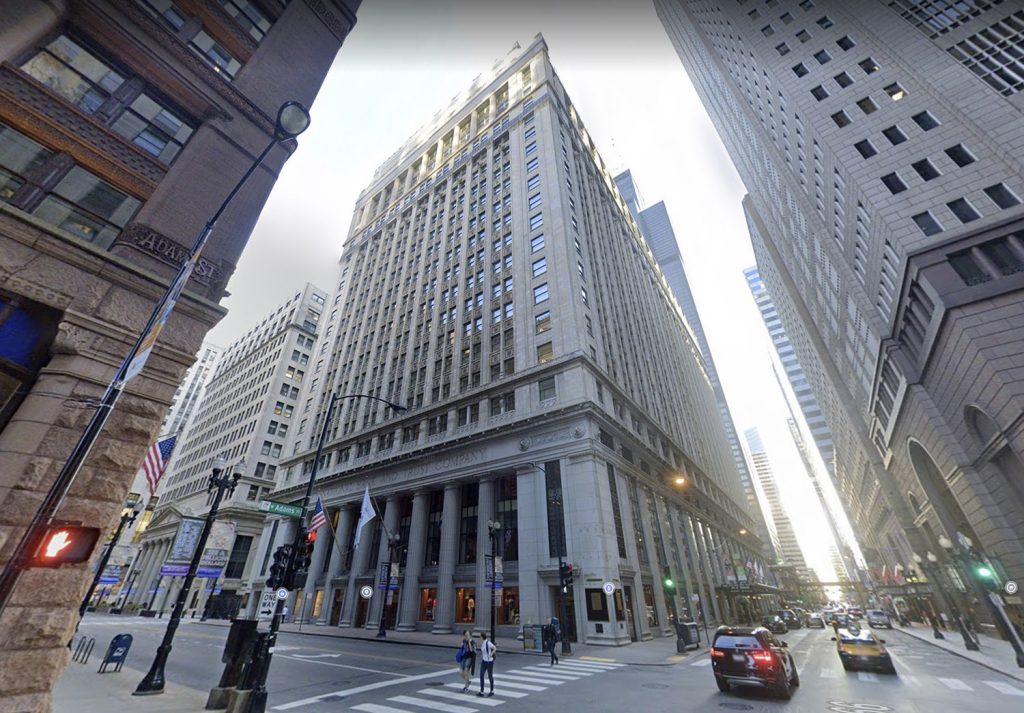
208 S LaSalle Street via Google Maps
208 S LaSalle Street
Originally having two proposals, one was withdrawn leaving Prime Group as the developer for this one as well. The $130 million proposal will renovate the floors above the two existing hotels including the JW Marriott, but will give future tenants access to some of their amenities. Above will be 280 residential units made up of studios, one-, and two-bedroom units of which 84 will be affordable.
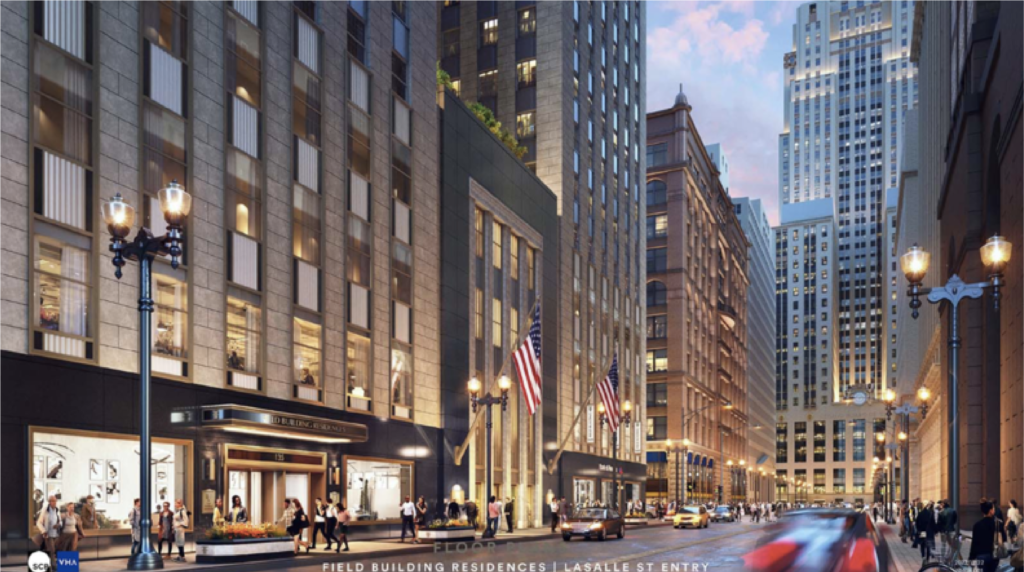
Rendering of 135 S LaSalle Street via City of Chicago
135 S LaSalle Street
Led by Riverside Investment & Development, the proposal will redesign the existing Art Deco structure that once housed Bank of America. The $258 million proposal will create 80,000 square feet of commercial space on the lower levels including room for restaurants and hopefully a fresh market grocer. The upper stories will house 430 residential units made up of studios, one-, and two-bedroom layouts of which 129 will be affordable.
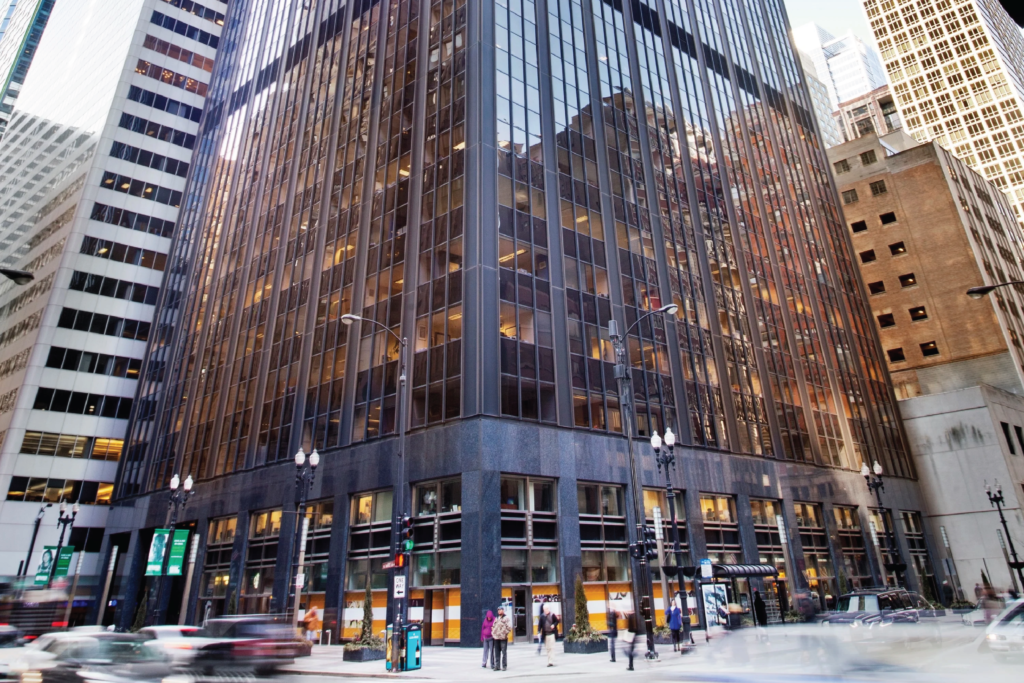
Image of 30 N LaSalle Street via Crain’s
30 N LaSalle Street
The 44-story tower was recently hit with a foreclosure and now Golub & Co along with American General Life Insurance are looking at the $186 million proposal which will include ground floor retail, green space, and an added mid-rise outdoor deck. The upper floors will hold 432 residential units made up of studios, one-, and two-bedroom layouts of which 130 will be affordable.
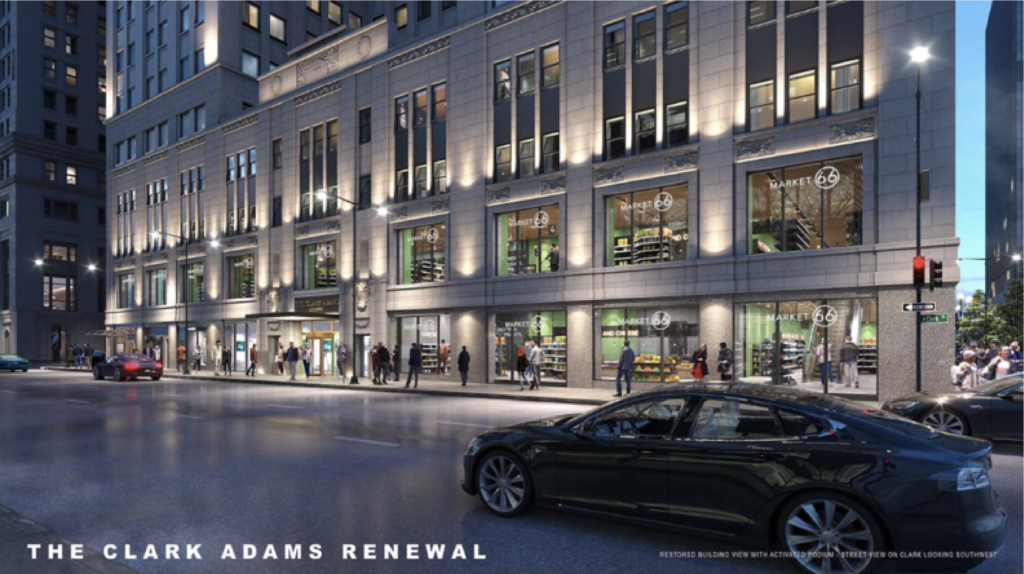
Rendering of 105 W Adams Street via City of Chicago
105 W Adams Street
The only property with two proposals moving forwards, the 1927-built building is seeing a $167 million proposal from MAVEN Development Group for 423 residential units made up of studios, one-, and two-bedroom layouts of which 127 will be affordable. While the Blackwood Group and Celadon Partners brought forward a $180 million proposal for a lover level hotel, and 349 residential units made up of studios, one-, and two-bedroom layouts of which 105 will be affordable.
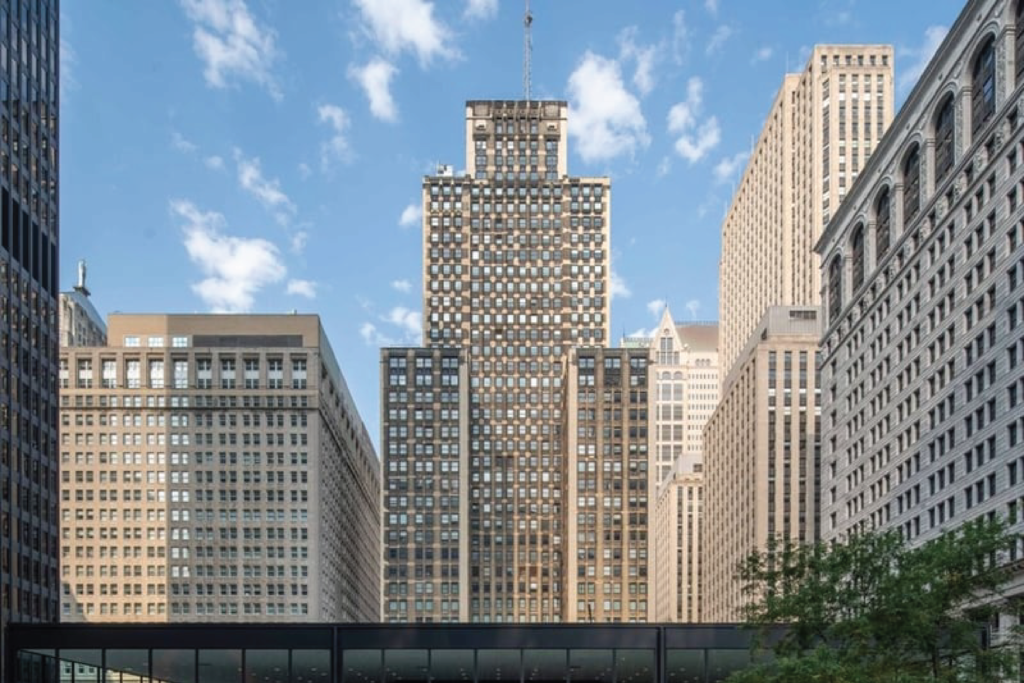
Image of 105 W Adams Street via Crain’s
The trimmed-down list comes due to the proposal at 400 S LaSale being in an ineligible location and 170 W Washington not completing its application. Now the six finalists will present their plans at a virtual community meeting on March 2nd, as the city hopes to select at least three projects to move forward by the first quarter of this year.
Subscribe to YIMBY’s daily e-mail
Follow YIMBYgram for real-time photo updates
Like YIMBY on Facebook
Follow YIMBY’s Twitter for the latest in YIMBYnews

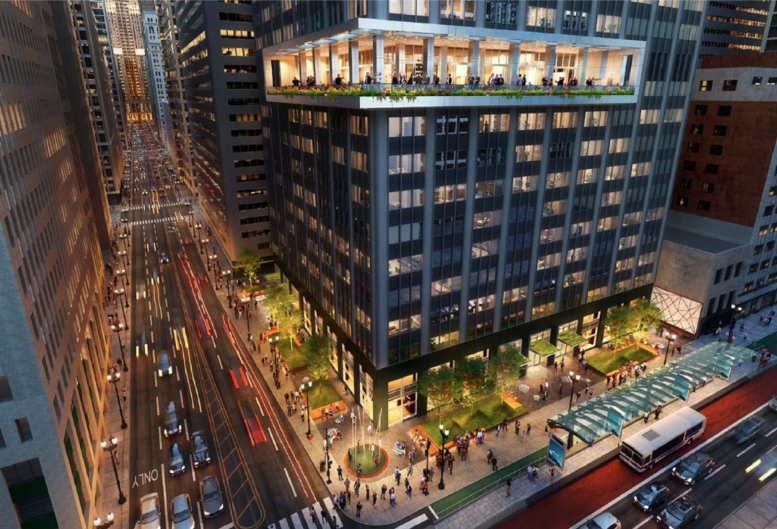
It’s a shame they didn’t budget to add podiums…
Ha, very witty comment. 🙂
For this to work. City needs to convert Lasalle to a linear park.
The cost per unit seems really high for these proposals. But it does seem like the writing is on the wall that old vacant office space could be here to stay, and this is an important initiative
Glad Chicago is being proactive but hopefully it doesn’t become an expensive waste
Agreed, although I don’t see how it could become a waste. The Loop needs to convert away from being primarily just an old-school central business district and instead, become more of a complete high rise neighborhood like in NYC. It should become one of the strongest and most dense neighborhoods in all of Chicago. As long as the city encourages mixed use and much better transit, all neighborhoods can be great places to live and work.
These proposals seem awesome and will inject a lot of life into the loop. Are only three of these allowed to proceed, or is there a chance they all do in some form or fashion? Has anyone mapped these out on a map overlay?
It says they’d like to fund at least 3 projects, so it’s possible they’ll spread the money out. I’d say give each $39million except 208 a little less/135 a little more and call it a day. That’s plenty for them to make it work. Will be great to see 105 W Adams Street cleaned up. I also agree about pedestrianizing LaSalle as somebody mentioned above. Especially since all of these residents will be walking since these buildings don’t have parking. LaSalle has some of the most beautiful buildings in the loop and with a little more effort could become a world class mixed use district.
No word on the century & Consumer’s building off state street?? Those buildings could all be converted into studios and 1br easy!
OK, running some numbers here: the city has set aside $196m for this. They will fund 3 of the 6 proposals.
The six proposals in total promise 575 (max) affordable units. So figure when they cut it to 3 projects, the subsidy will produce 288 affordable units.
$196,000,000 divided by 288 units suggests a per unit city subsidy of $680,000. Which is utterly insane. The city could get a lot more affordable housing out of this money if it weren’t squandering it on trying to revive LaSalle Street. Here’s betting that if the city just got out of the way and allowed conversions without dangling subsidies, these building would pretty quickly be renovated.