Steel beams are approaching what will eventually be the roofline for a new two-story commercial building at 801 W Belmont Avenue in Lakeview East. Developed by Hubbard Street Group, the project will be replacing a former brick edifice originally designed by Ivar Viehe-Naess and completed in 1921.The replacing project will house 59,000 square feet of commercial or retail usage and will come with 300 feet of new store frontage.
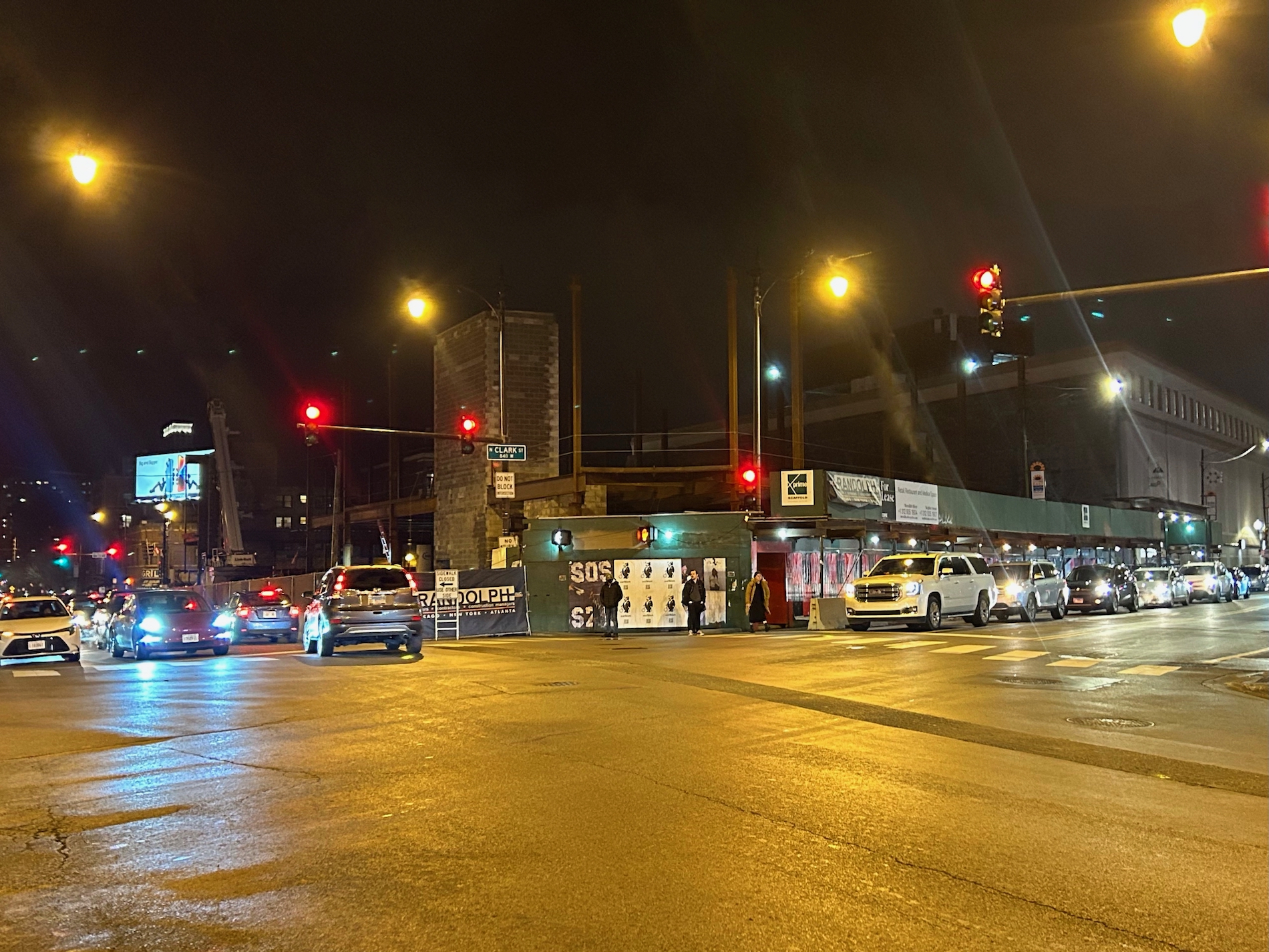
801 W Belmont Avenue. Photo by Jack Crawford
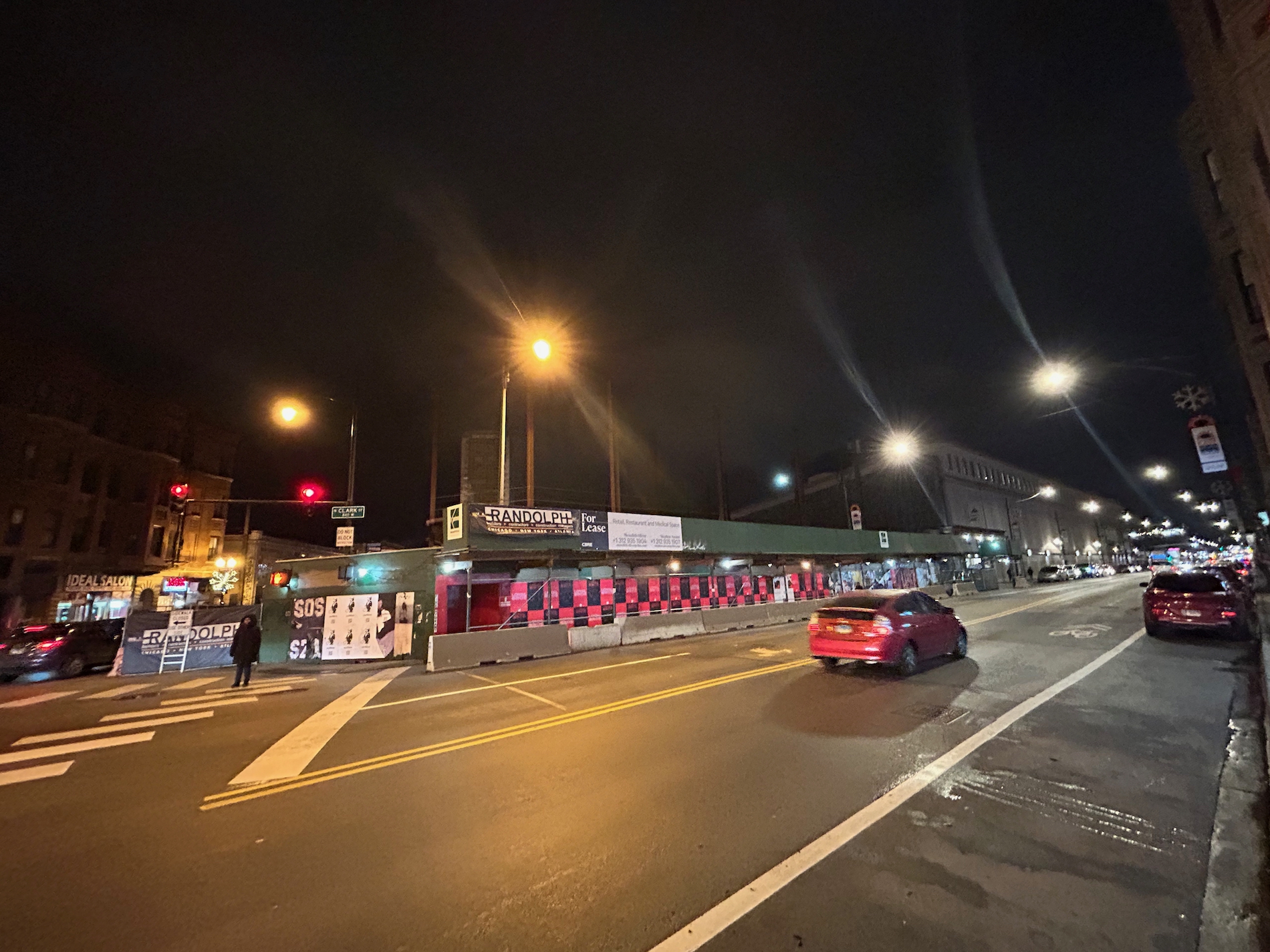
801 W Belmont Avenue. Photo by Jack Crawford
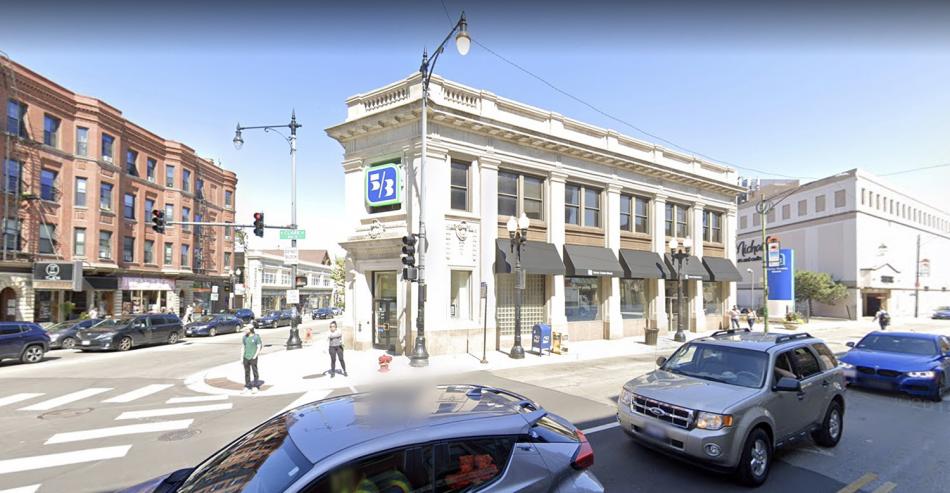
Previous structure via Google Maps
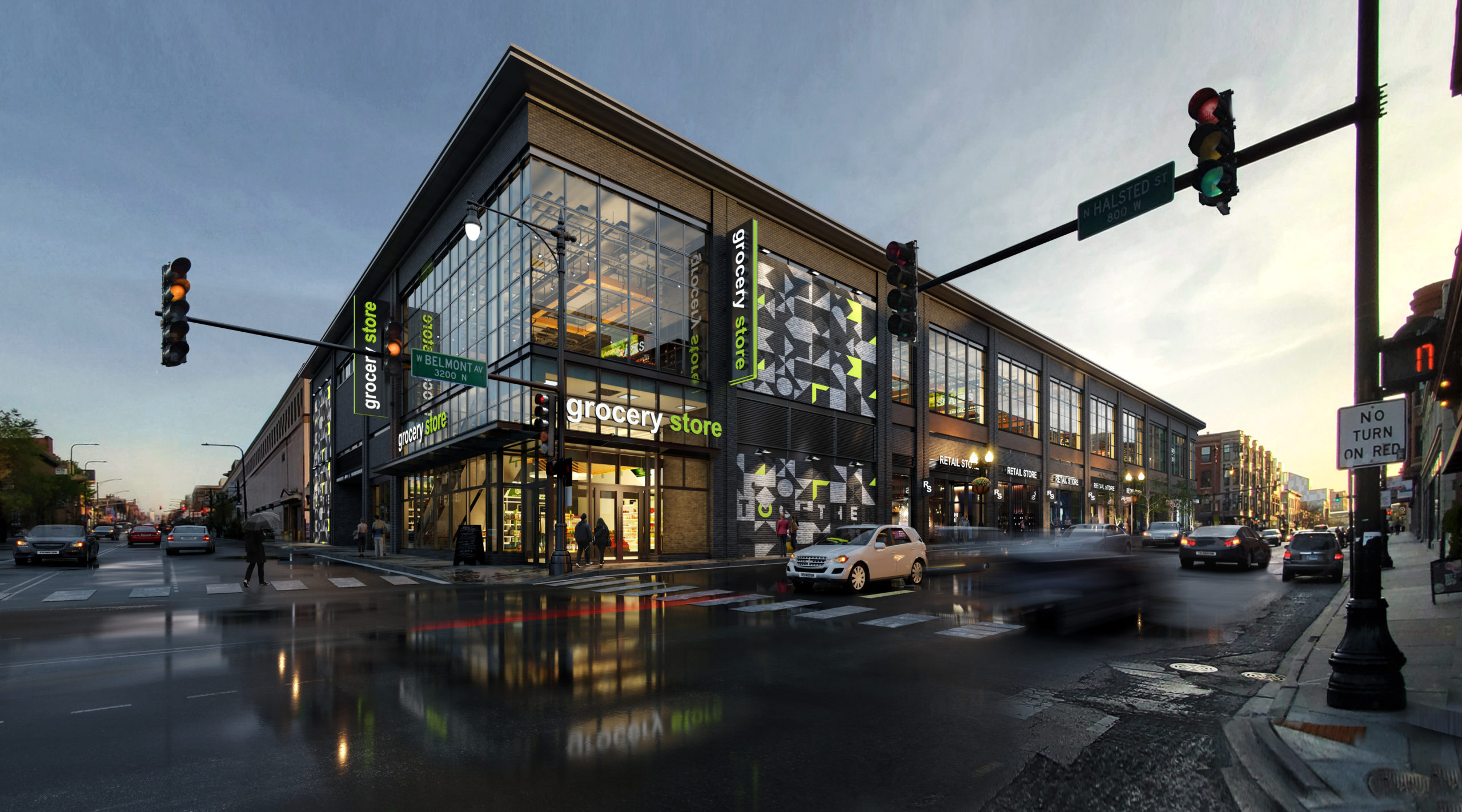
801 W Belmont Avenue. Rendering by Hirsch MPG
Hirsch MPG‘s 48-foot design features a red brick facade, lofty windows and sophisticated metal trimmings. Design plans also call for full-height murals will span both Belmont Avenue and Clark Street.
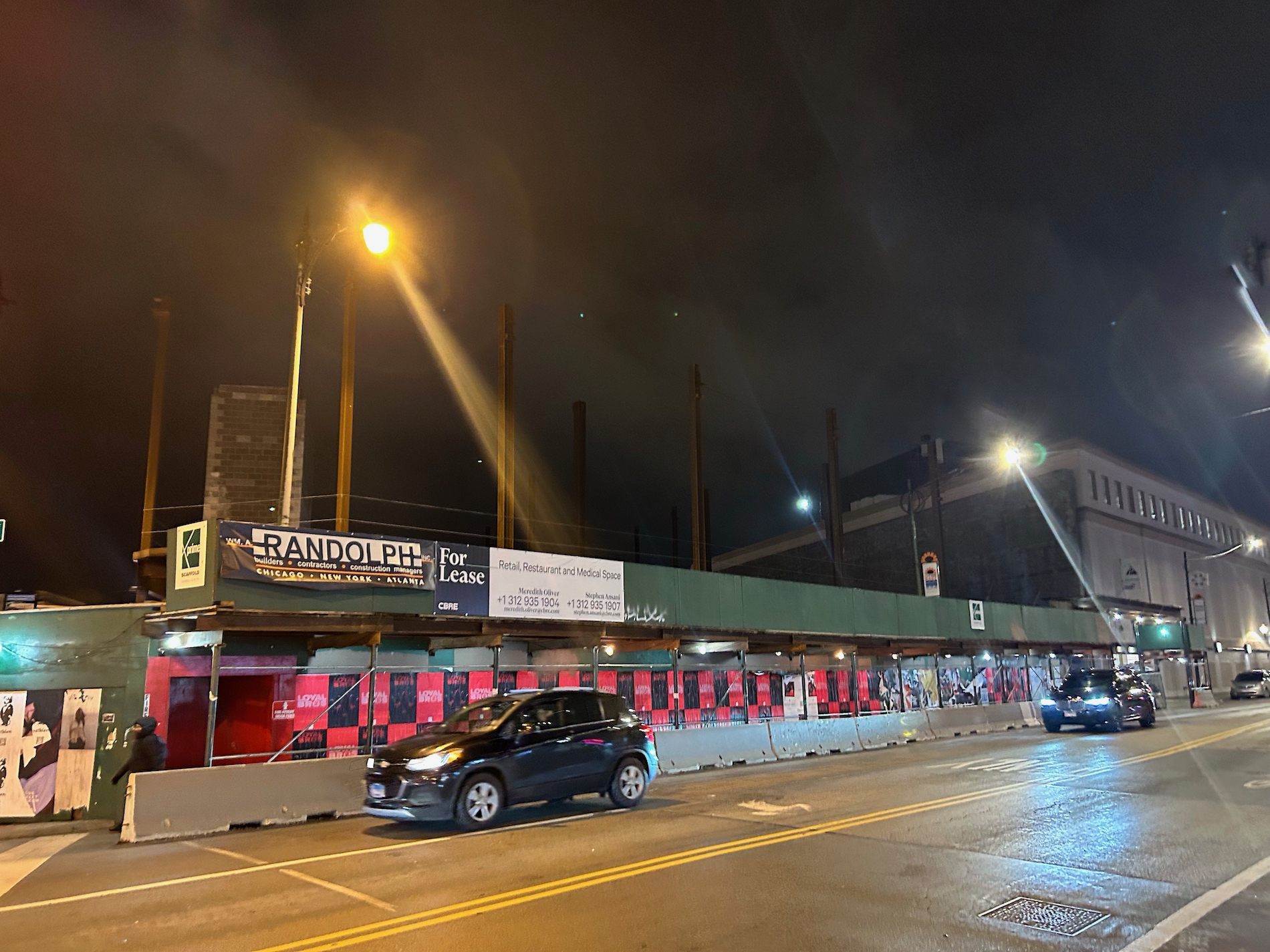
801 W Belmont Avenue. Photo by Jack Crawford
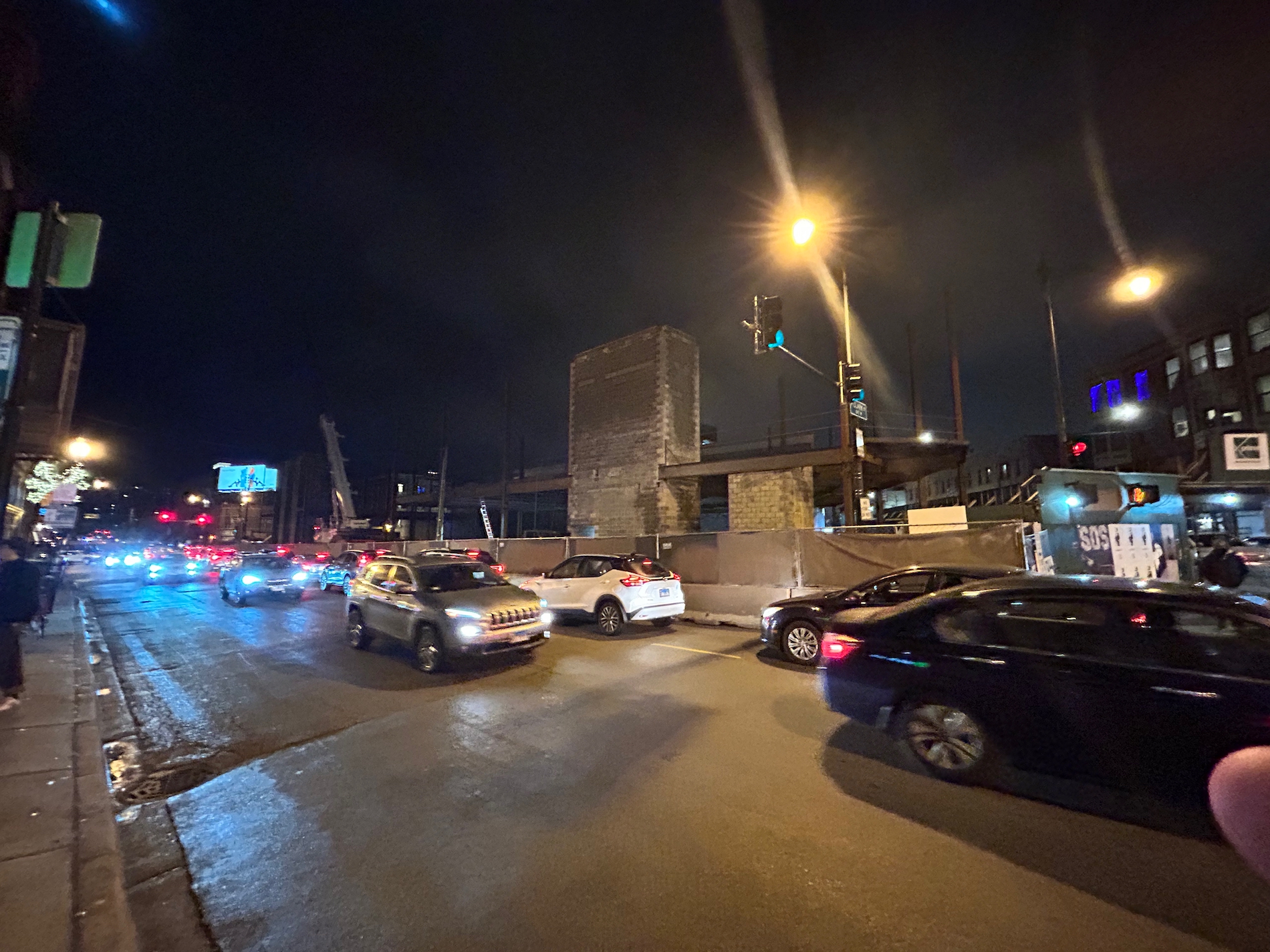
801 W Belmont Avenue. Photo by Jack Crawford
This site is located just steps away from bus Routes 22 and 77, while CTA Belmont Station with Red, Purple, and Brown Line access is within a two-minute walk west. There will also be 87 underground parking spaces for tenants and visitors.
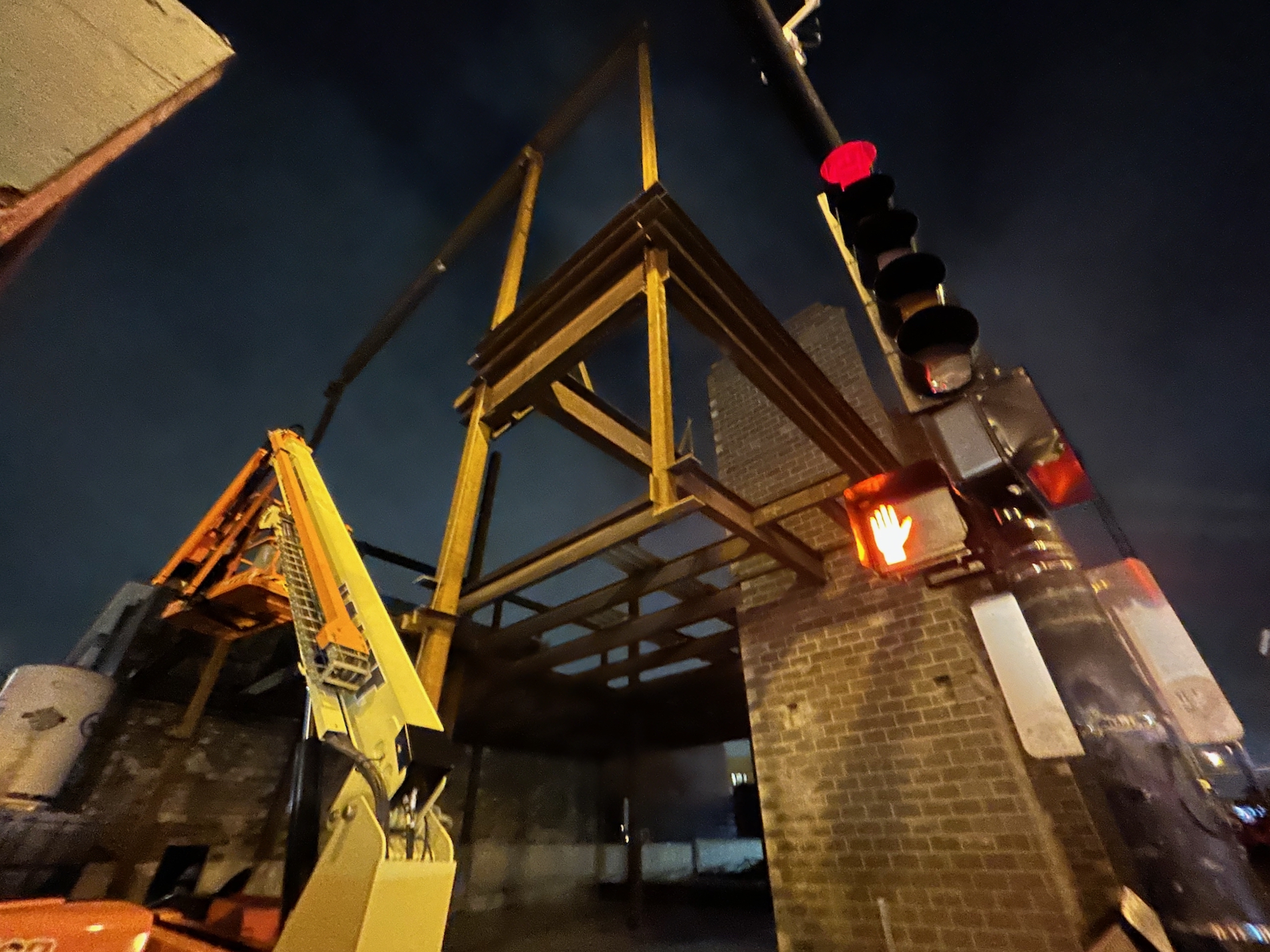
801 W Belmont Avenue. Photo by Jack Crawford
WM. A. Randolph is serving as the general contractor. A firm completion date has not been revealed, though the pace of progress suggests an opening either late this year or early 2024.
Subscribe to YIMBY’s daily e-mail
Follow YIMBYgram for real-time photo updates
Like YIMBY on Facebook
Follow YIMBY’s Twitter for the latest in YIMBYnews

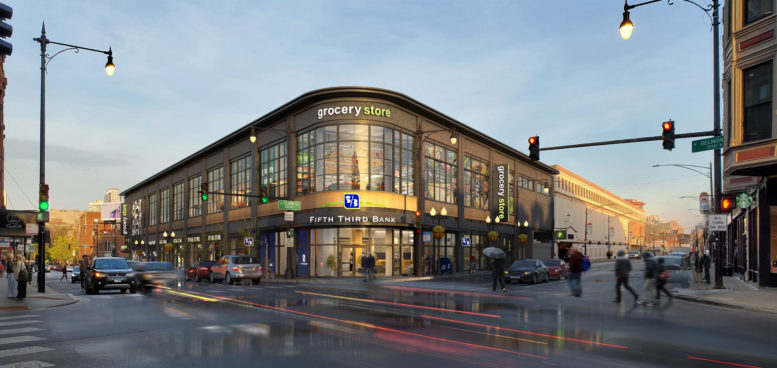
Not as ugly as people say but damn it sure is a waste of good space. If they had to demolish the former building then they should have at least built some mixed use with apartments and gf retail.
As retail continues to go online at a breakneck pace building to accommodate big box size stores in a neighborhood of density and mixed use is so shockingly misguided. This belongs in the burbs- as does the southern end of the same block.
Couldn’t agree more, the whole concept of “anchor tenant” is not a resilient city concept…it’s a concept that comes from cheap strip mall/big box store building in the ‘burbs that get torn down after the “anchor tenant” goes out of business. Late stage capitalism at its worst…
I wish we could rep and pin this comment for all to see.
That area is just sad all-around.The Walgreens, the DSW Shoes, CVS, a strip mall. Disgusting.
It is as ugly as people say, anti-urban, and a sad commentary on what gives value to one of the best (historical) neighborhoods of the city. It doesn’t belong in the suburbs…it doesn’t belong anywhere. And, yes, why is it not a bigger development including apartments?
A total waste of a great location. Doubt there’s need for extra commercial space in that area, when there’s plenty of empty commercial space nearby, including a huge empty locale just in front of the site. It should have included housing on top.
I’ve never shopped at Anchor Tenant but it looks delicious.
If this was zoned differently it would have likely been built doing something else but really getting a zoning change in Chicago is a pain and Tunney would have wanted to get paid to do it and then 20% of the housing would have had to be affordable so the developer just built the biggest they could by right.
You want less of this development? reform the Chicago zoning code.
A shame to see this historic structure demolished.