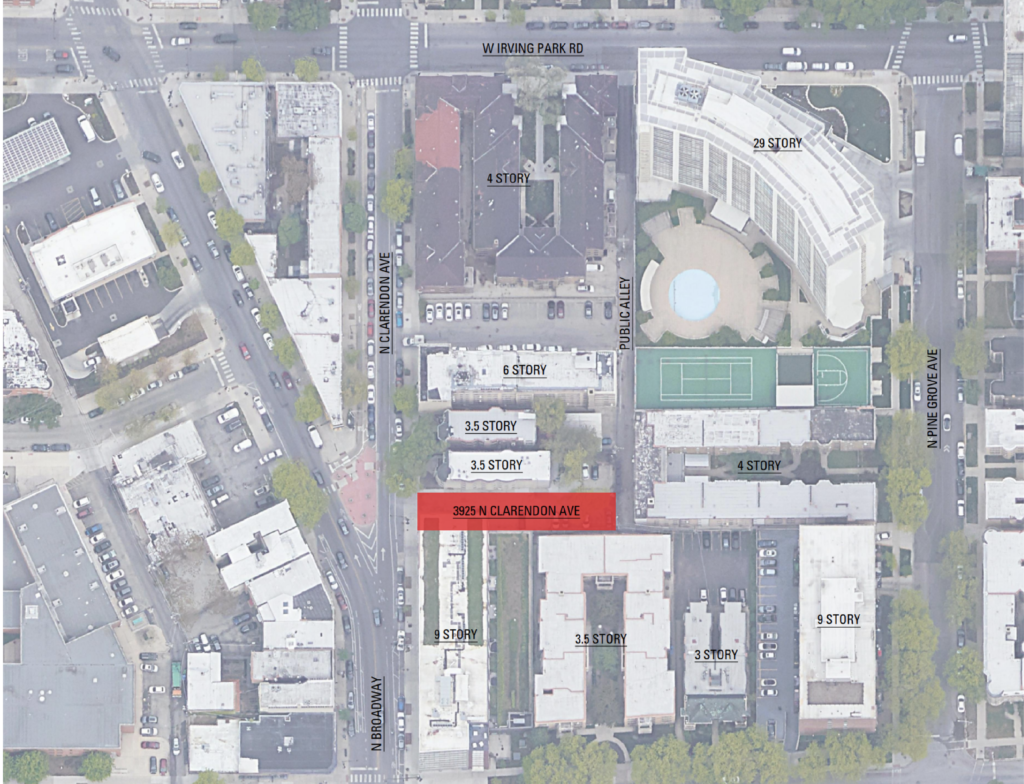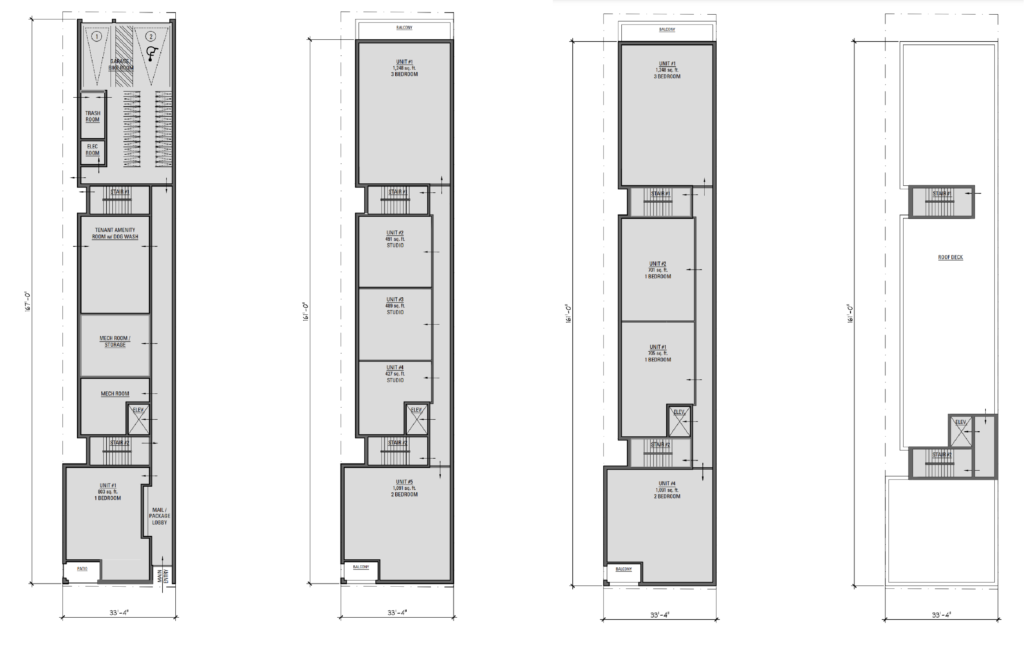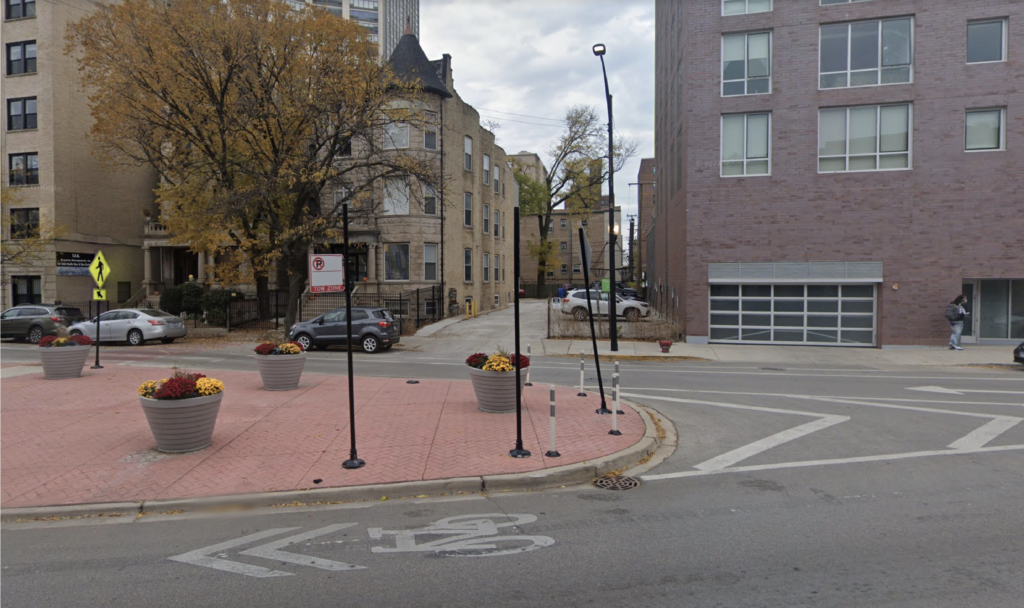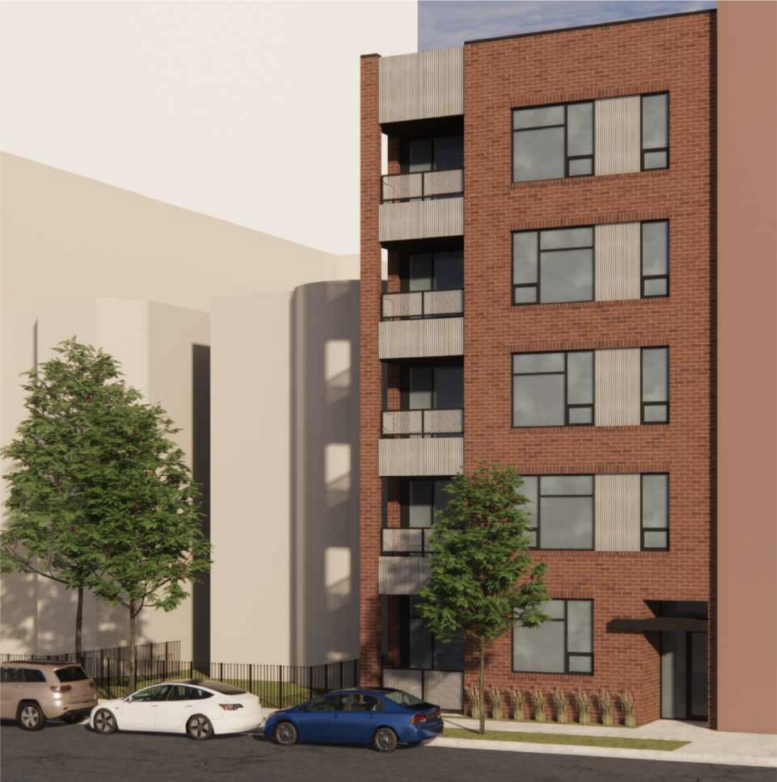Initial plans have been revealed for the residential development at 3925 N Clarendon Avenue in Lakeview. Revealed via Alderman Cappleman’s website, the proposal looks to replace a slim and long empty lot just south of the intersection with W Irving Park Road in between two existing residential structures. Local developer George Bahramis is working with Jonathan Splitt Architects on the 33-foot-wide design, leaving one additional similarly-sized parking lot left on the block to be redeveloped.

Site context plan of 3925 N Clarendon Avenue by Jonathan Splitt Architects
Stretching the full width and 167-foot length of the site, the new structure will rise five stories and nearly 55 feet in height with a small gangway from the rear alley on the north and a long window-less corridor on the south for circulation. On the first floor will be a small entry lobby, a tenant amenity space with a dog wash as well as a small enclosed parking garage accessed from the aforementioned rear alley with two vehicle parking spaces and 30 bicycle parking spaces.

Floor plans of 3925 N Clarendon Avenue by Jonathan Splitt Architects
The rest of the building will contain 18 residential units, one of which is on the ground floor, made up of three studios ranging from 427 to 490 square feet; seven one-bedrooms ranging from 700 to 800 square feet; four two-bedrooms all at 1,090 square feet, and four three-bedrooms all at 1,248 square feet. Of these residences at least 20 percent, or two units, will need to be considered affordable, with all residents having access to a small rooftop deck and some to their own private inset balconies.

Current view onto site via Google Maps
Part of the project’s rezoning is to confirm its Transit Oriented Development (TOD) status that allows for almost no on-site parking, this is due to its proximity to bus service for CTA Routes 36, 80, 136, 146, and 151 as well as the CTA Red Line at Sheridan station all within a 10-minute walk. At the moment no timeline has been revealed for the masonry-clad, 22,667-square-foot structure, though a community outreach meeting was held on January 17th according to Uptown Update.
Subscribe to YIMBY’s daily e-mail
Follow YIMBYgram for real-time photo updates
Like YIMBY on Facebook
Follow YIMBY’s Twitter for the latest in YIMBYnews


charmless infill.
I find it very charming infill…it’s dense living that brings at least 20 new people to the block mostly without any cars. This kind of building is more urban in character than most of the new highrises going up in the West Loop.
But it’s ugly as sin and could have definitely brought a more contemporary design to the block at this price point. Chicago deserves both, especially Uptown!
Jim. Housing bringing people to the neighborhood is great.
Charmless building is just sad. It could be Charming, inspiring architecture that is proud and enduring, as well as housing residents. Think about it.
Sure it can be tweaked a little bit, I certainly don’t disagree, but it’s far less ugly than any of the parking podiums I’ve seen on the “more charming” high rises springing up as we’ve discussed on this site for years. Aesthetics are easy to tweak, the fundamental nature of a building is much harder to change. It’s also not a great rendering…perhaps it actually looks better when it’s less cartoonish looking?
Great architecture isn’t “tweaked”…it’s conceived with an idea and detailed appropriately. That’s why there are buildings that are remembered and people have pride in their homes. Look at those plantings? Your illustrator could not have cared less!! It’s not architecture and it could be…but it’s not tweaking, it’s decisions and detailing and skill and CARE that makes it. Don’t just say it’s better than a parking podium…it SHOULD be better…..every building SHOULD be better.
Good god this is ugly. Hopefully it looks better in person.
OMFG it seriously looks straight out of the mid-70s!!! For the love of God, why?! How?! Who did this?!
This is ugly? It isn’t the greatest design, but its a very unassuming background infill building.
snore
Enjoy your sleep.
It would be a lot better without the balconies and 3 more floors. 8-stories with this footprint should be common building stock in Chicago.
I think this should be updated to Lakeview since it sits just south of Irving Park. Uptown boundary starts on the Northside of Irving Park.
3900 block is Lakeview not Uptown.
Updated! Thanks for catching it.
Two parking spots, but they will have a dog wash!