In fourth place in Chicago YIMBY’s year-end countdown of tallest construction projects is The Reed, a 41-story residential high rise in South Loop. The 440-unit, 447-foot tower is being developed by Lendlease as the next installation in their Southbank masterplan. Situated under the address 234 W Polk Street, the project is the second tower to be built after The Cooper adjacently east, as well as two acres of parkland and a riverwalk running alongside the Chicago River’s south branch.
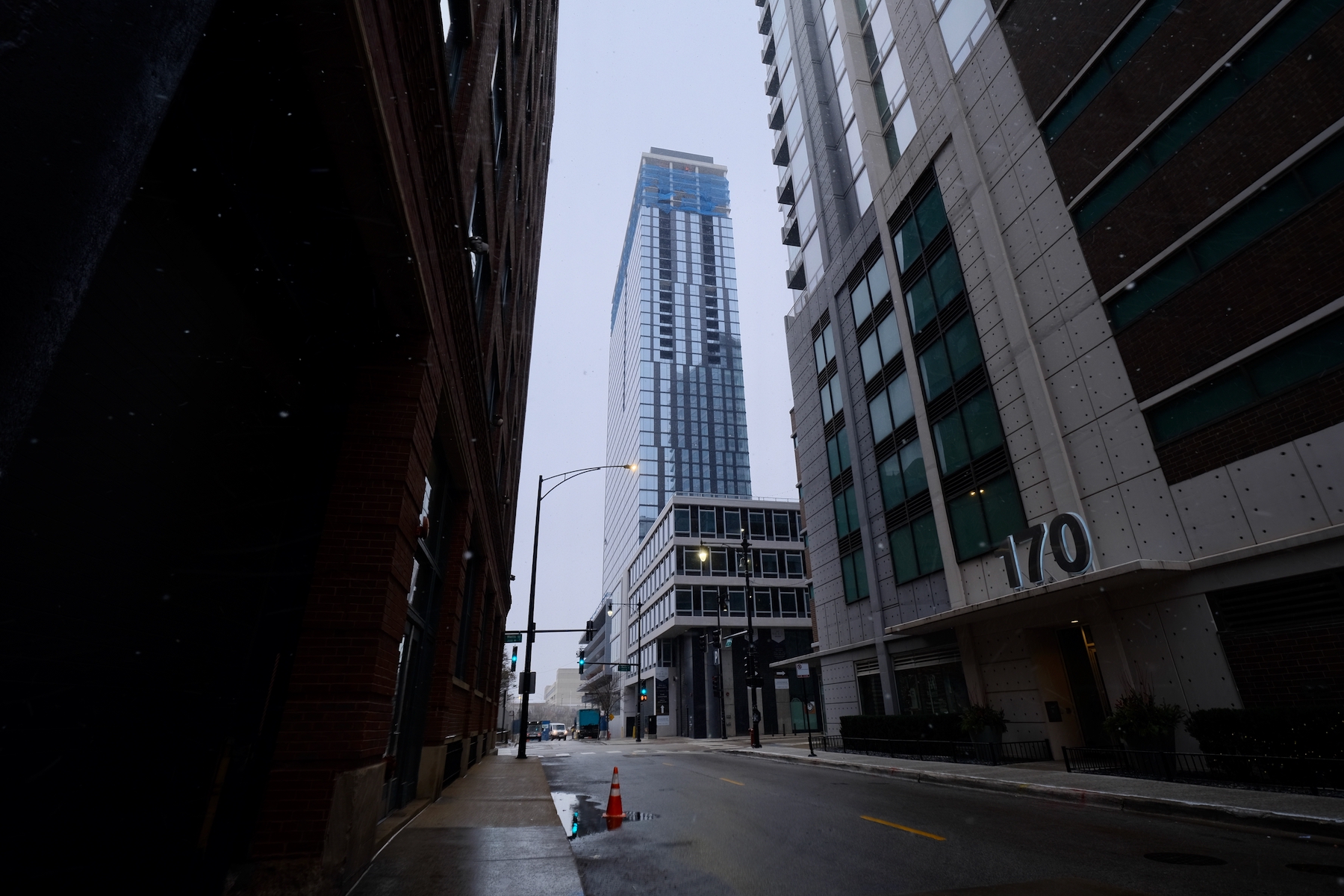
The Reed at Southbank. Photo by Jack Crawford
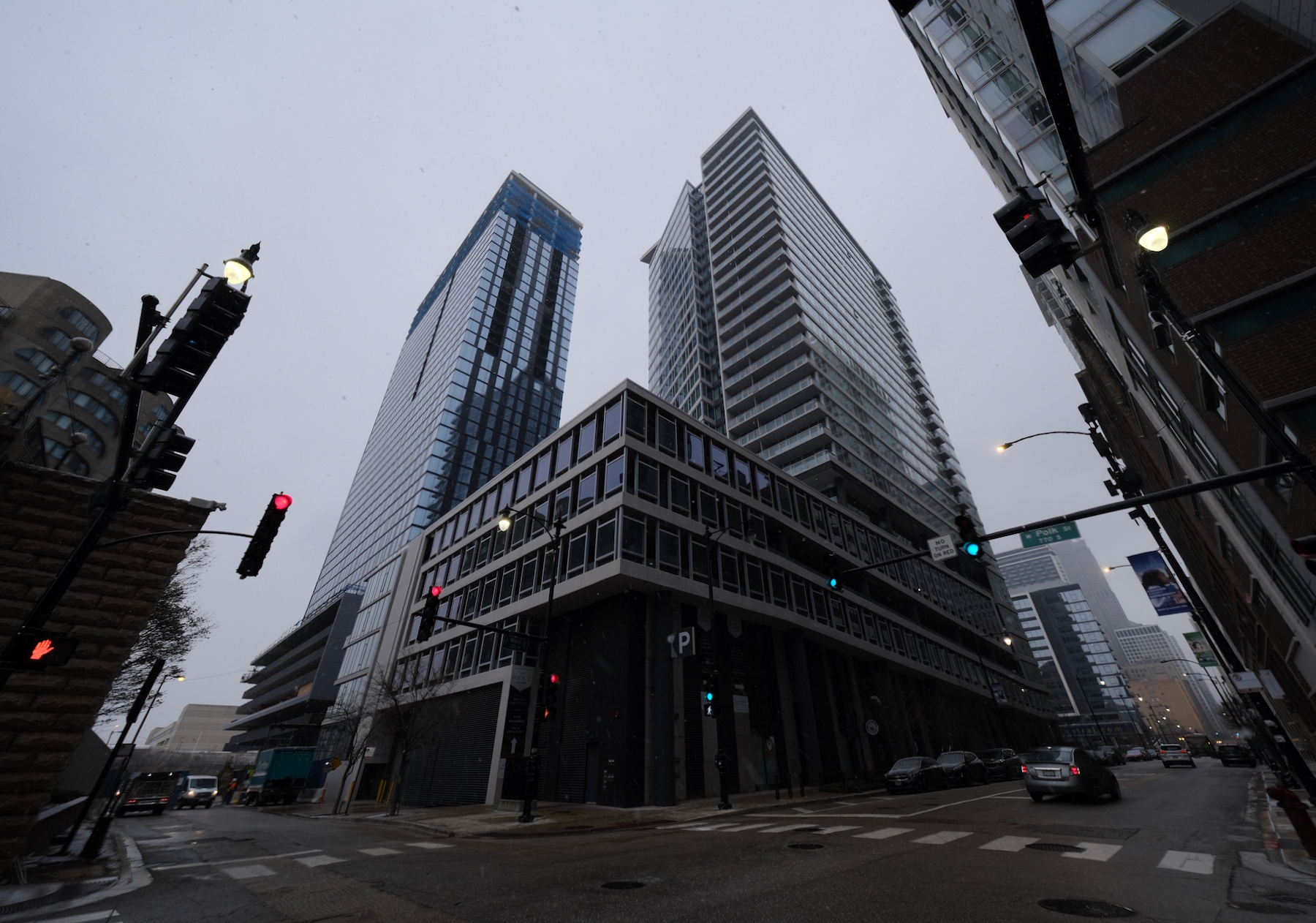
The Reed at Southbank. Photo by Jack Crawford
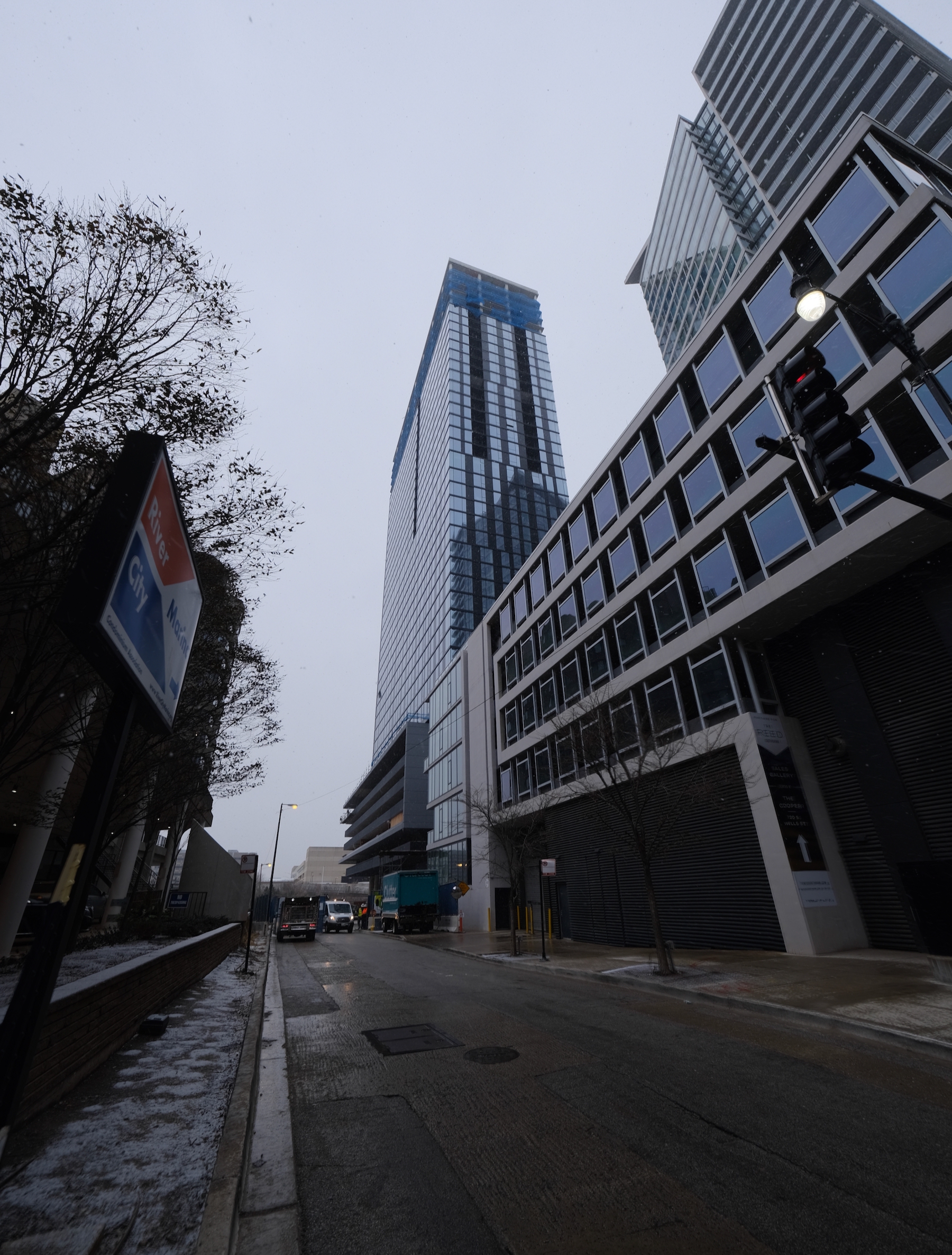
The Reed at Southbank. Photo by Jack Crawford
The programming will feature a roughly even balance of rental and for-sale units, with 224 apartments located in the lower half of the building and 216 condominiums on its upper level. These one-, two-, and three-bedroom condos span from 630 to 1,670 square feet in size, priced starting at $400,000 up to a maximum value of $1.4 million.
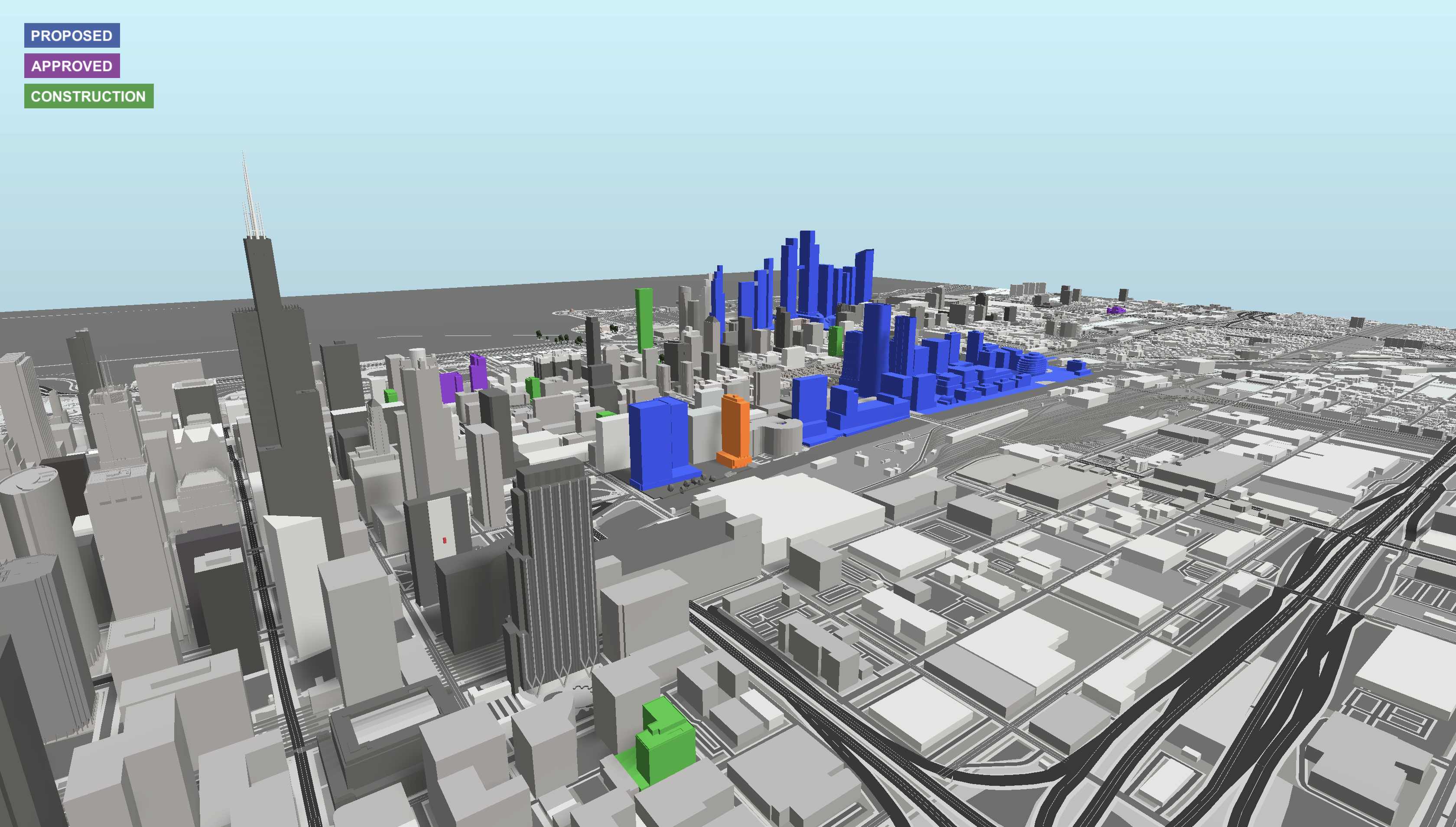
The Reed (orange). Model by Jack Crawford
Future residents of this development will have more open views from many of the units, as well as easy access to Southbank Park and River Walk, Grant Park, and the nearby Lake Michigan. Within the residence interiors will be industrial-chic interiors with floor-to-ceiling windows, wood plank hardwood floors; Bosch appliances in the kitchen including quartz countertops plus an expansive island with steel legs; bathrooms fitted with custom vanities along with Kohler and Hansgrohe fixtures.
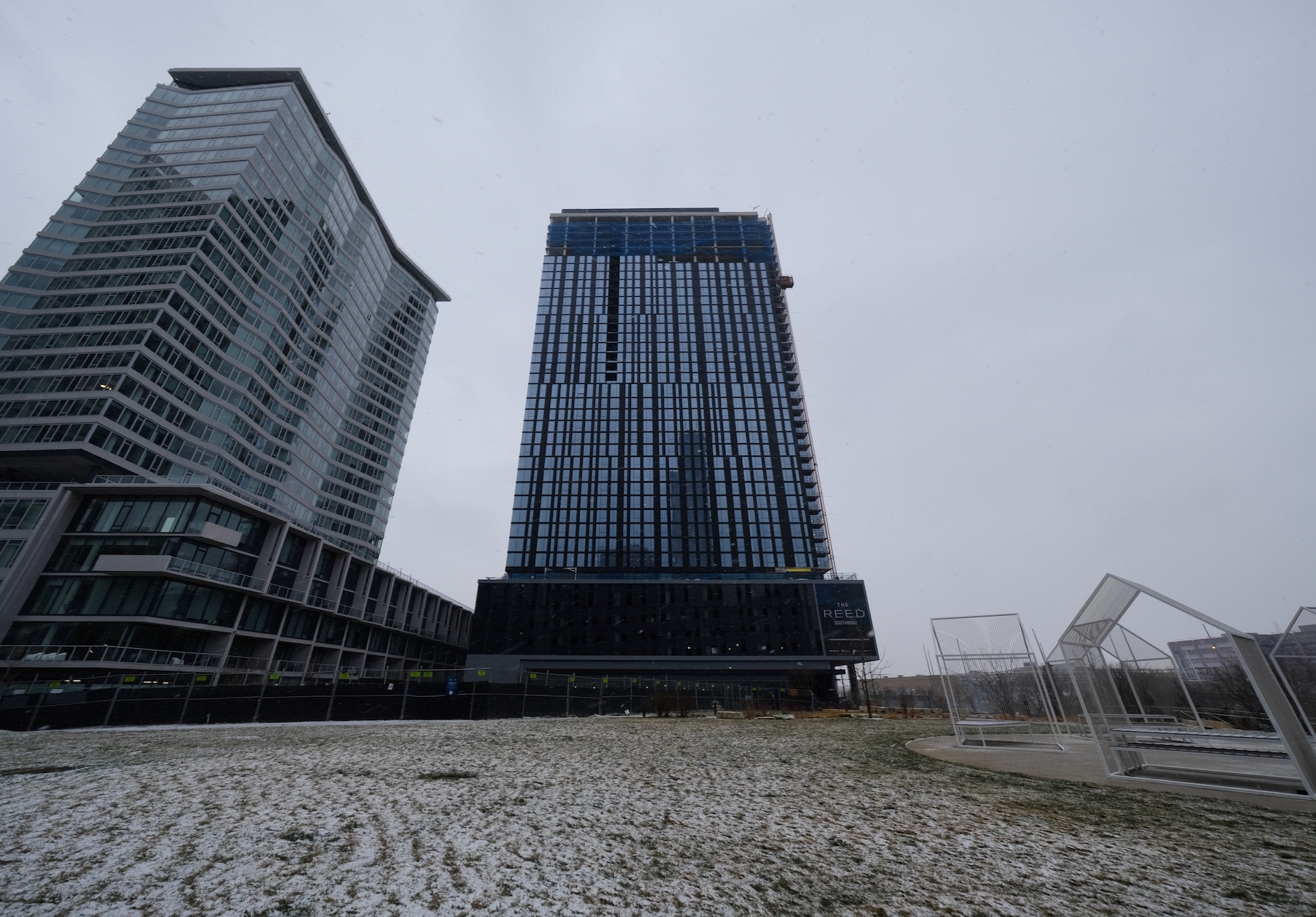
The Reed at Southbank. Photo by Jack Crawford
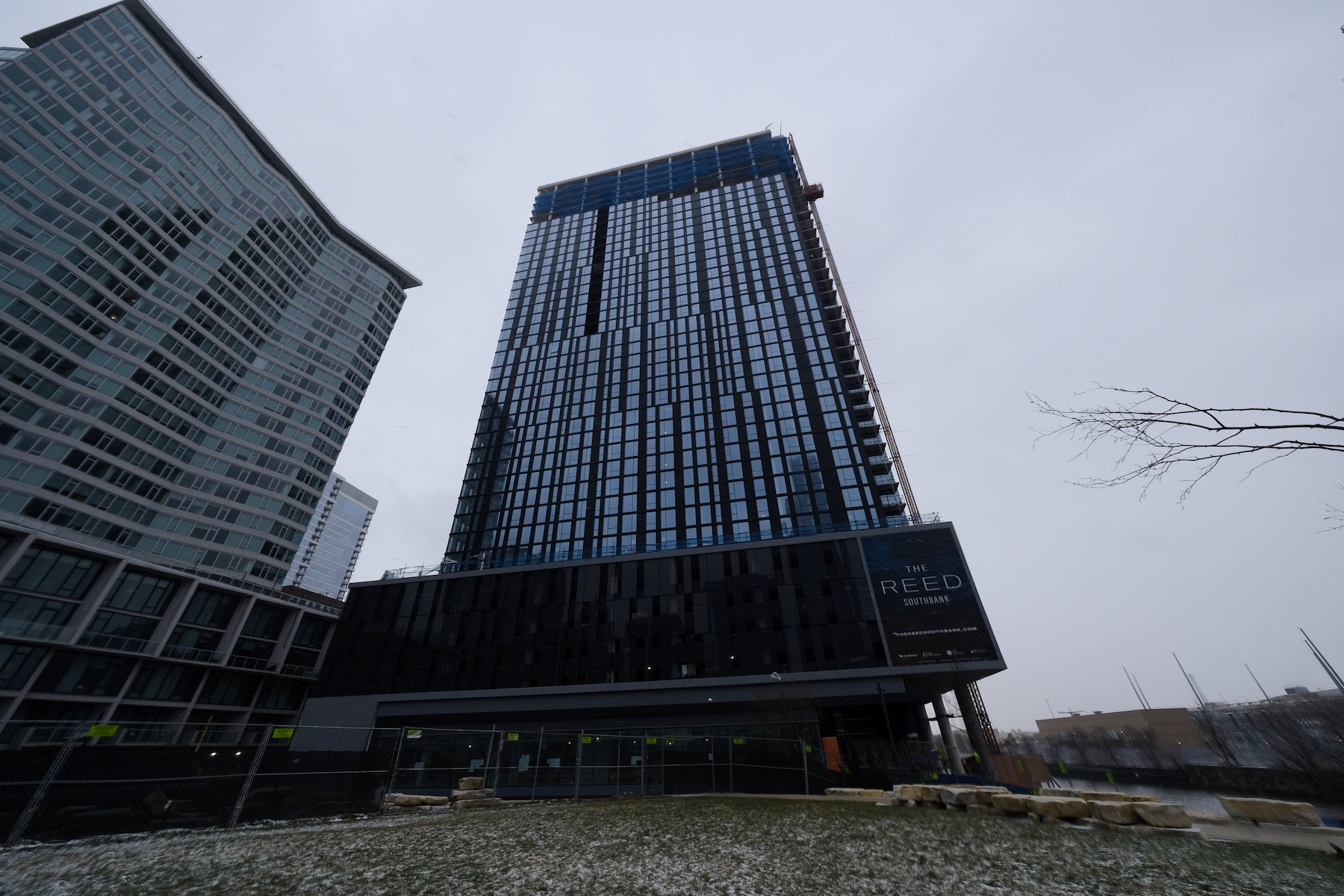
The Reed at Southbank. Photo by Jack Crawford
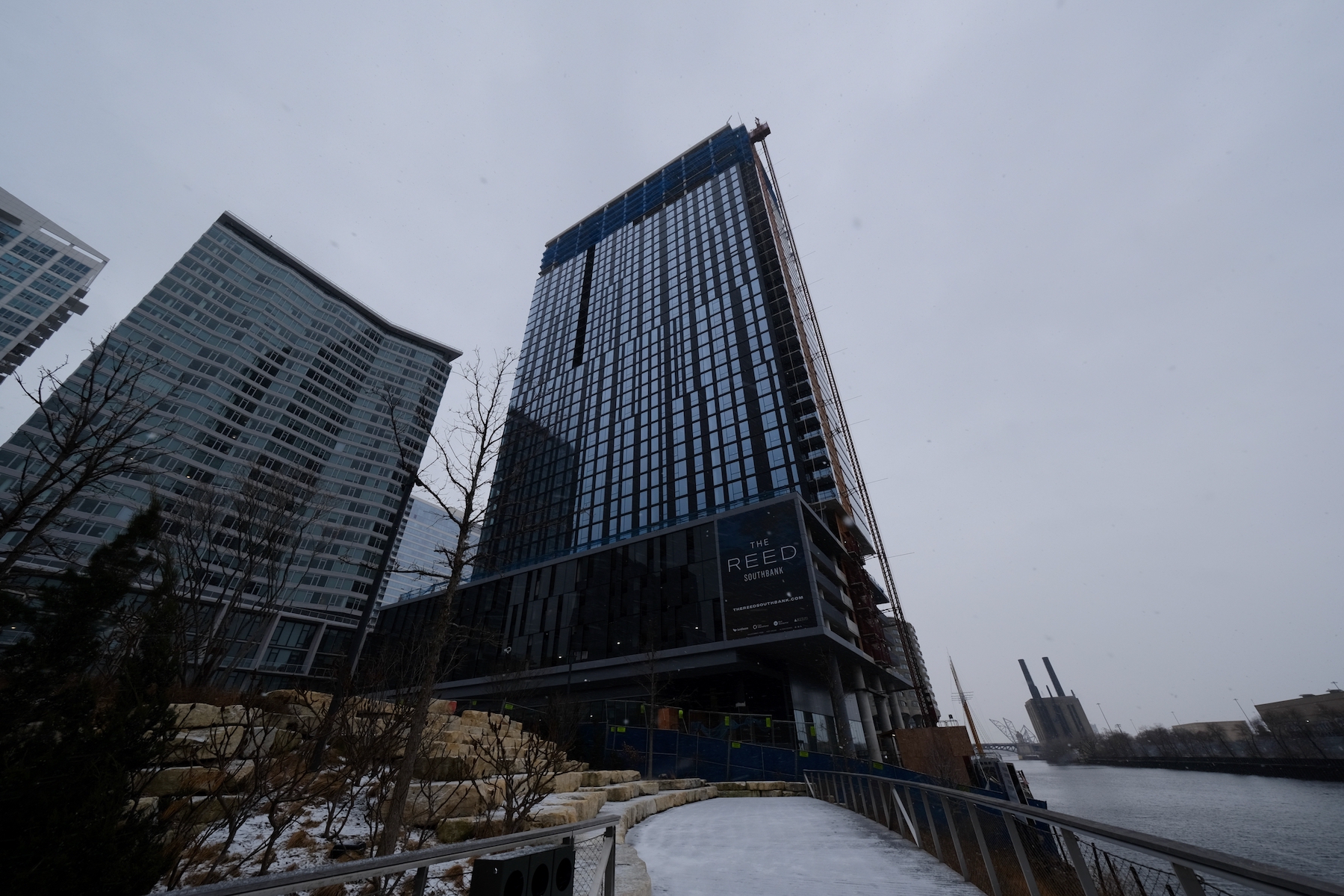
The Reed at Southbank. Photo by Jack Crawford

Exterior Terrace at The Reed. Rendering courtesy of Lendlease
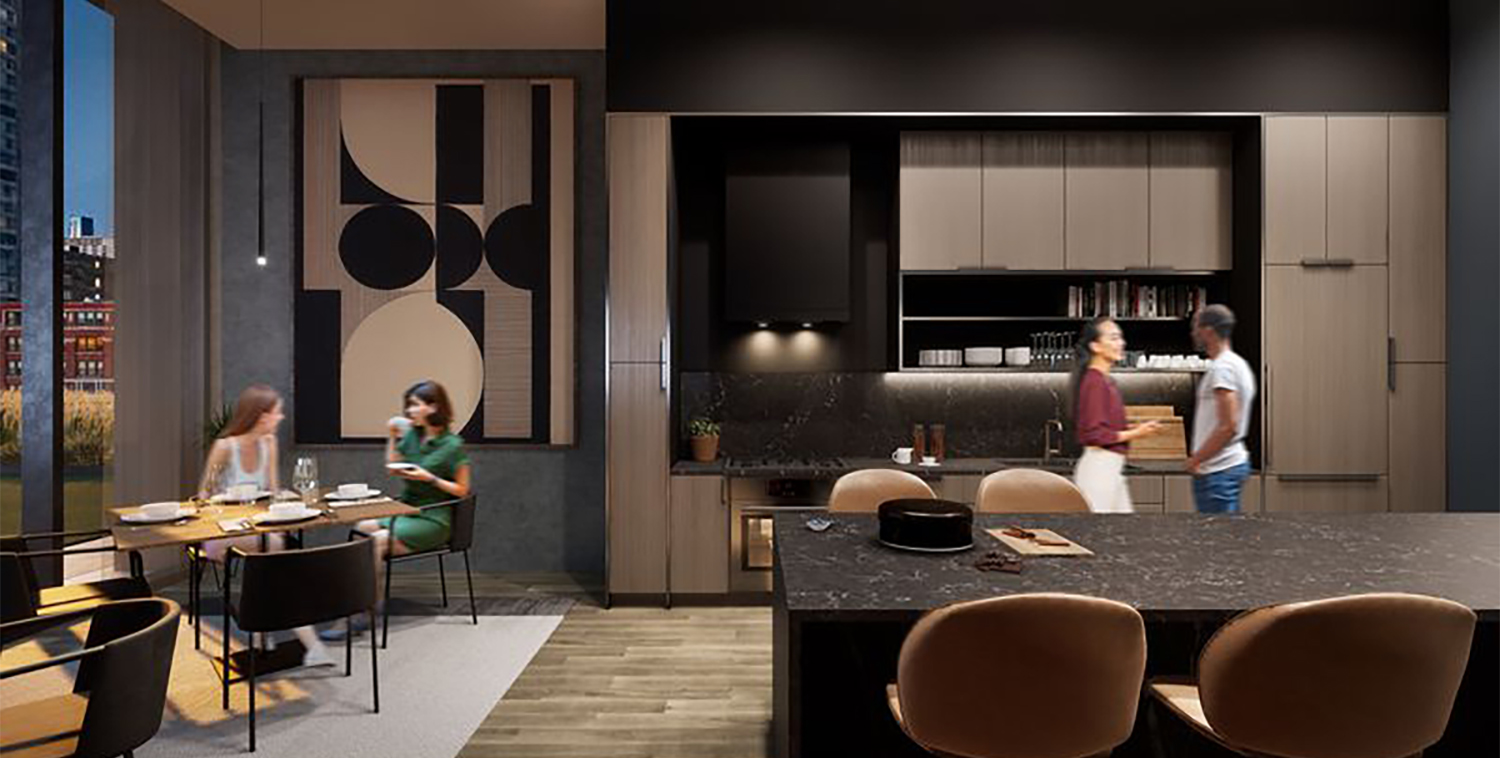
Amenity Kitchen at The Reed. Rendering courtesy of Lendlease
There will be a large amenity pool deck with an outdoor kitchen with grilling stations, dining areas, and various seating alcoves. Inside will be a bar and lounge accessible directly from the pool deck. For those working from home, communal seating areas double as workspaces. On the same level, there will be an indoor/outdoor fitness center with dedicated HIIT and yoga spaces, cardio and strength-training equipment, a show kitchen, a virtual sports simulation room, and salon and massage rooms.
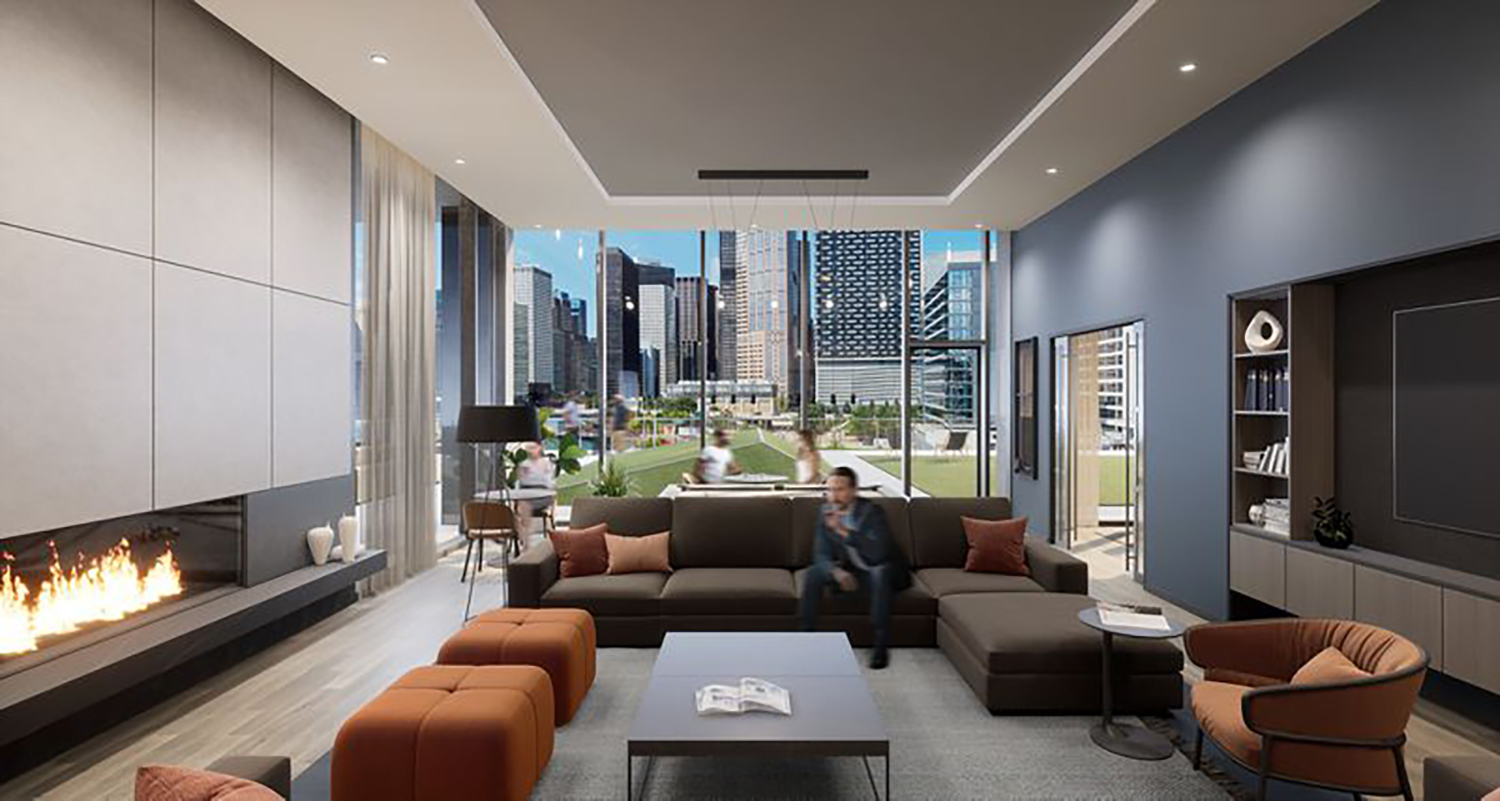
Eighth Floor Amenity Space at The Reed. Rendering courtesy of Lendlease
Condo owners will also have access to a second-floor amenity suite with a fully-equipped kitchen, additional workspaces, and an outdoor terrace that overlooks the riverfront.
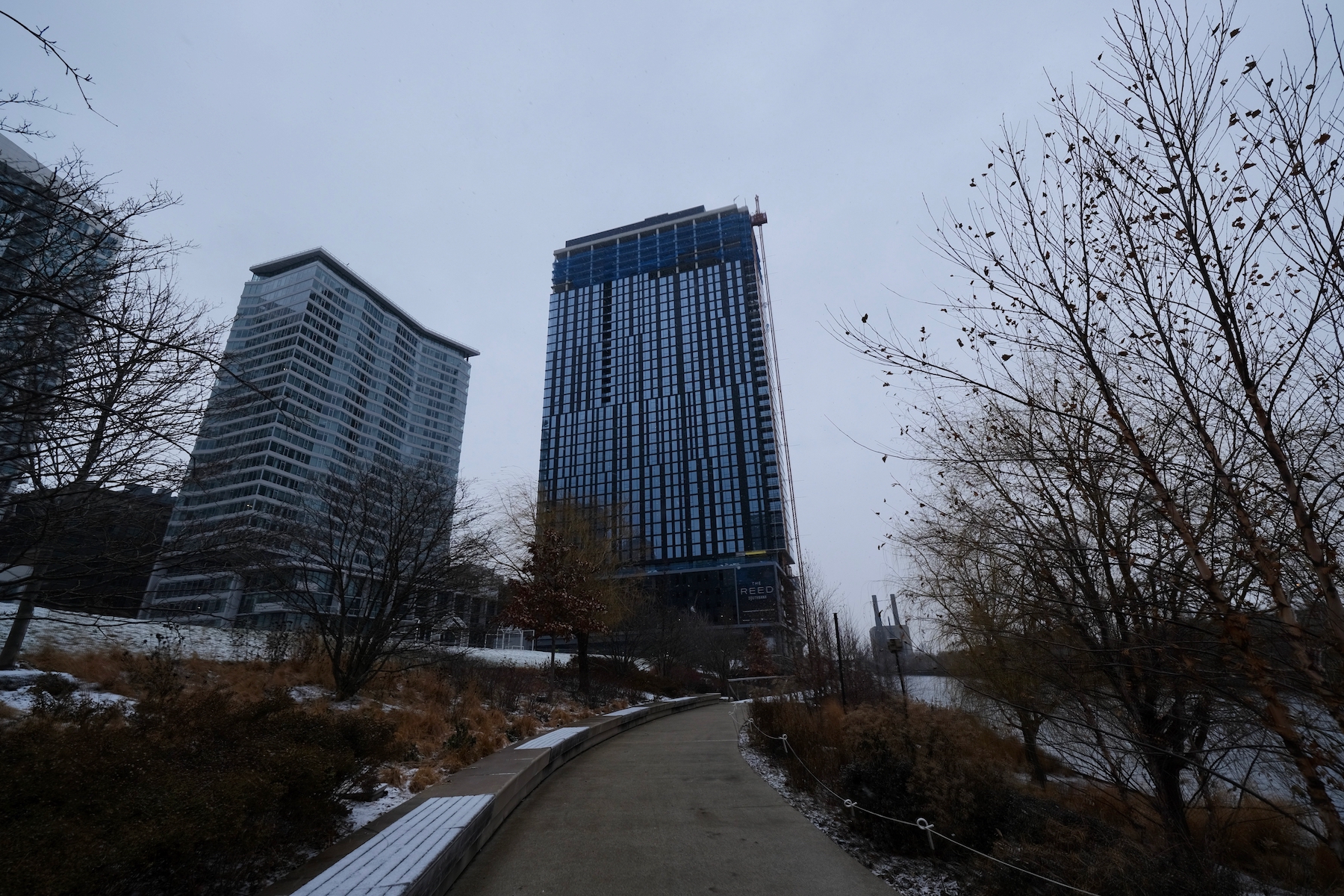
The Reed at Southbank. Photo by Jack Crawford
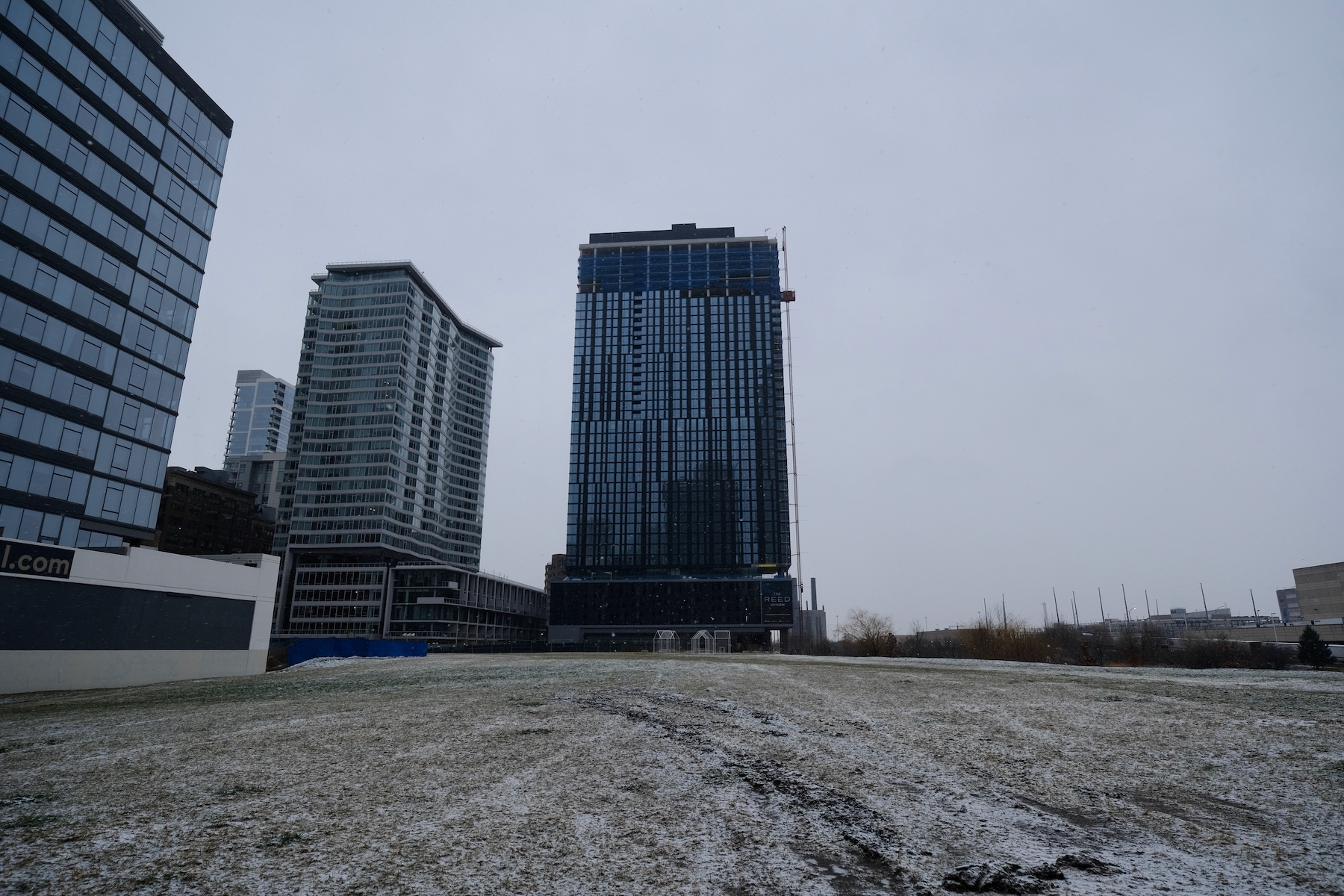
The Reed at Southbank. Photo by Jack Crawford
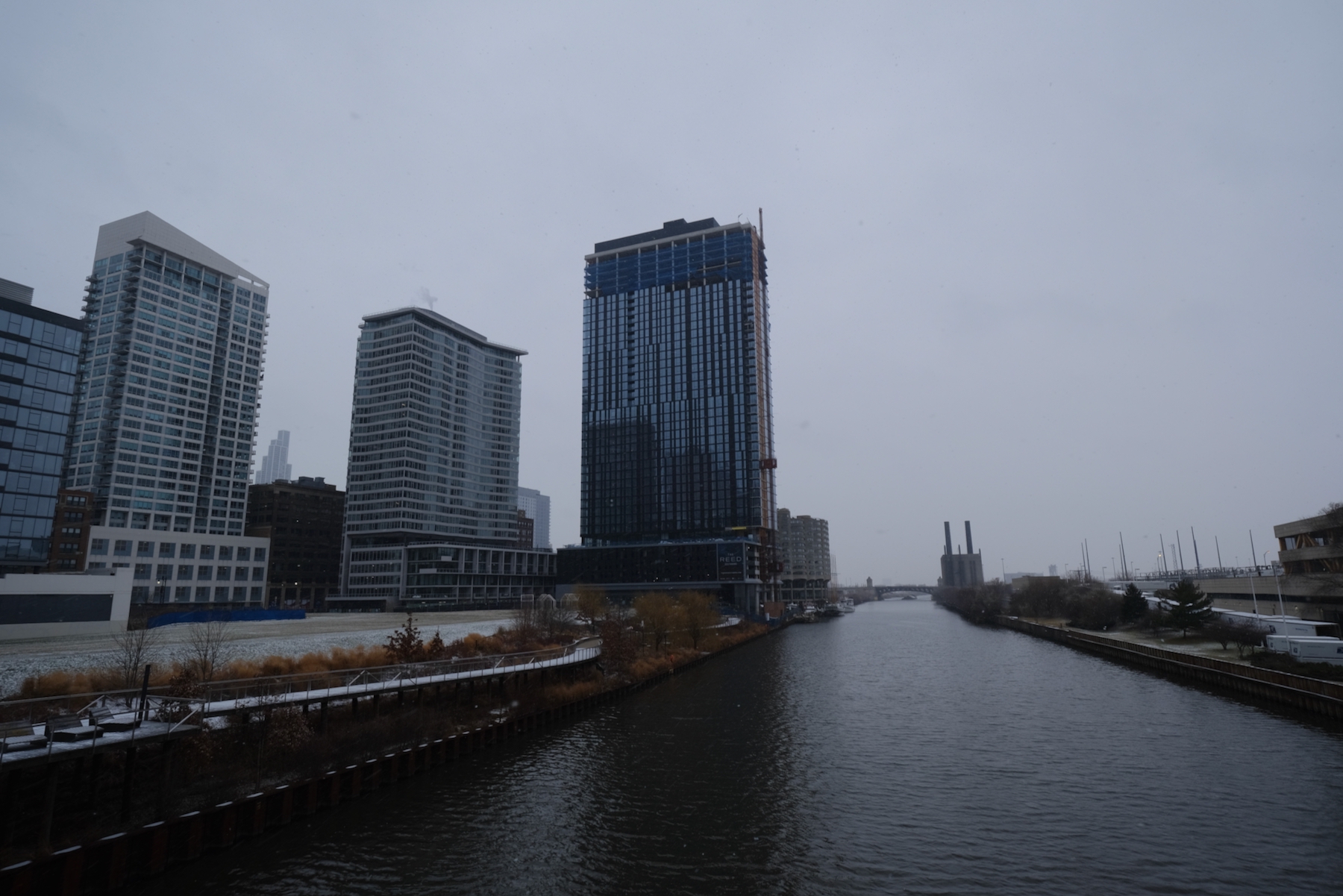
The Reed at Southbank. Photo by Jack Crawford
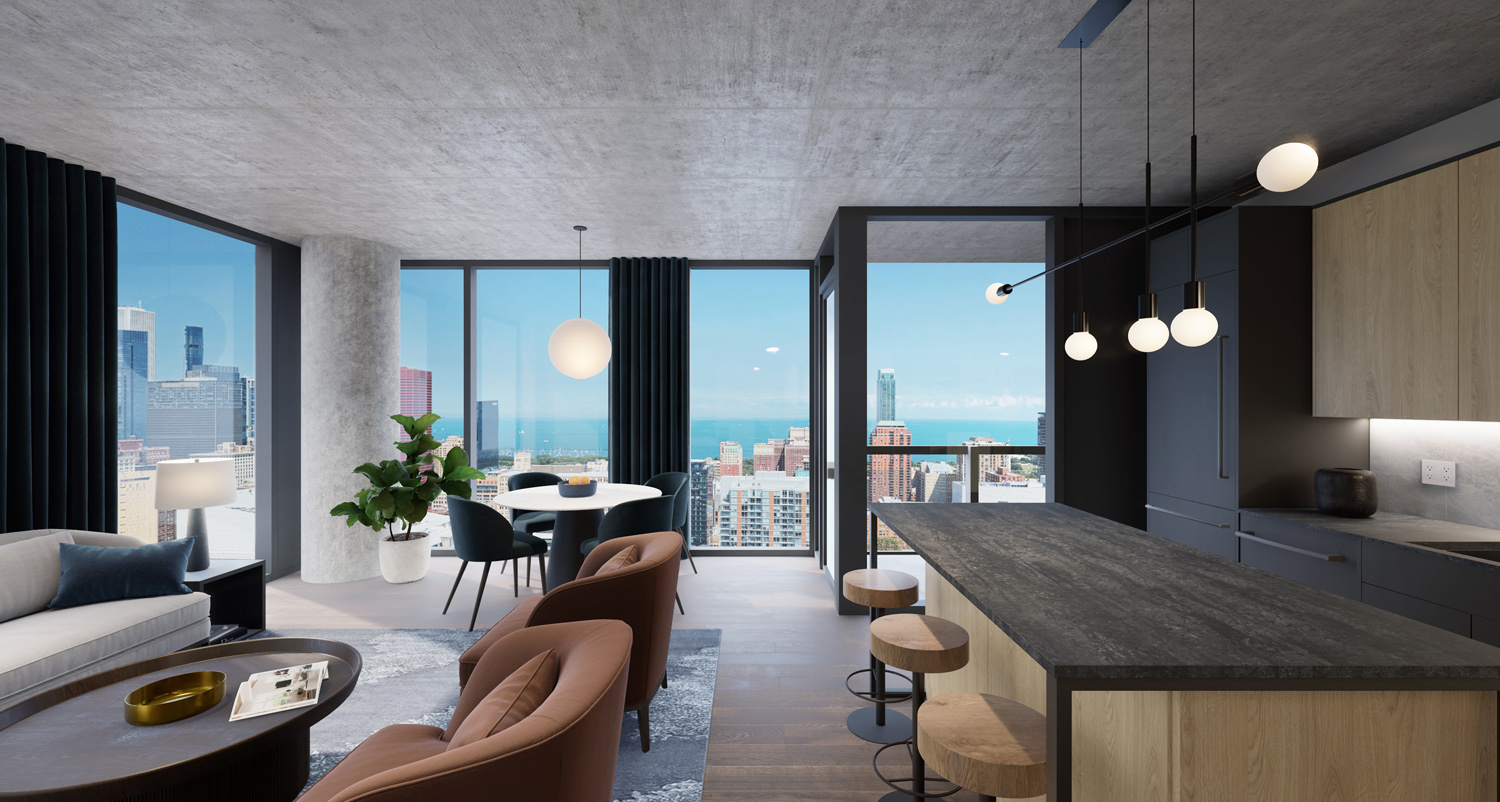
Interior Residence at The Reed. Rendering courtesy of Lendlease
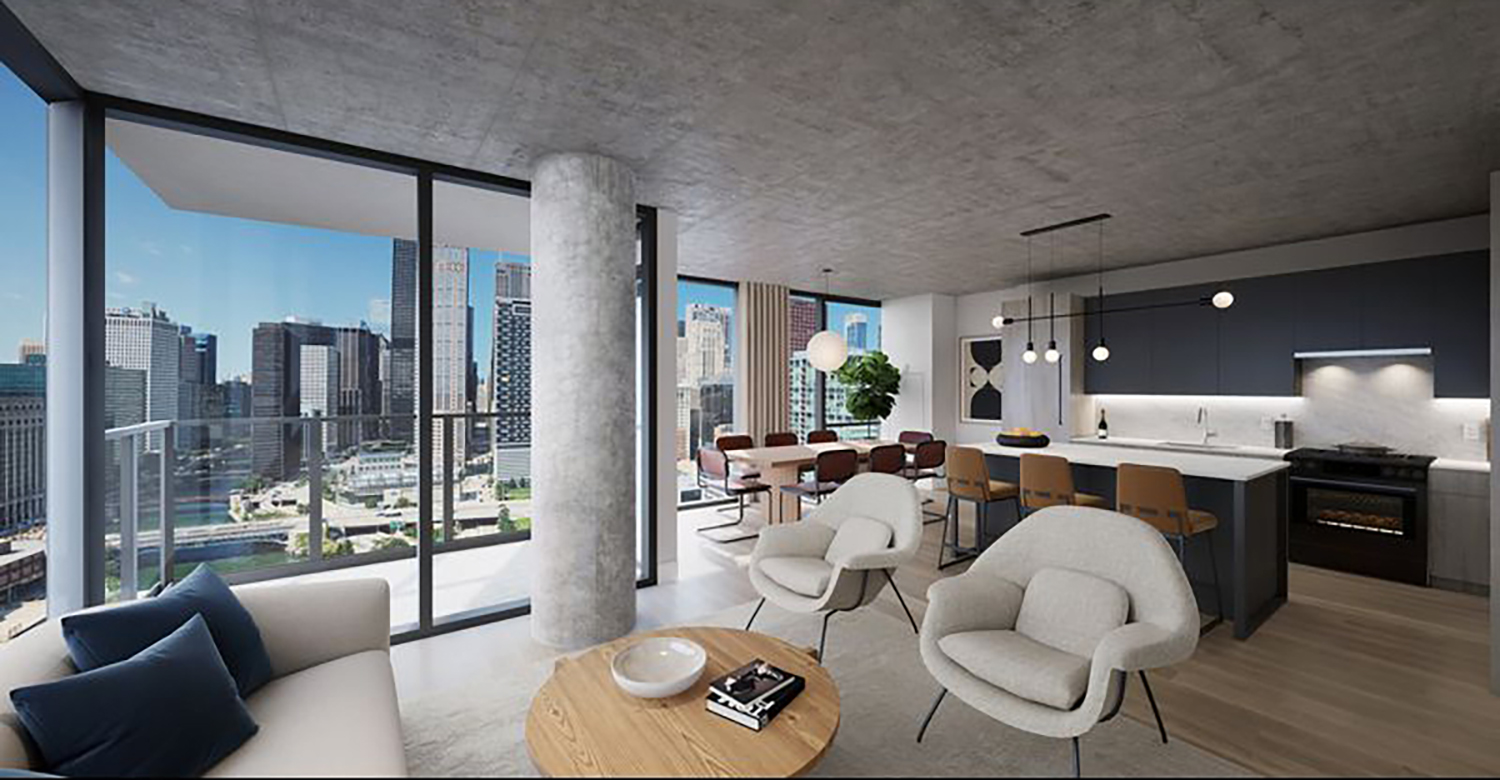
Interior Residence at The Reed. Rendering courtesy of Lendlease
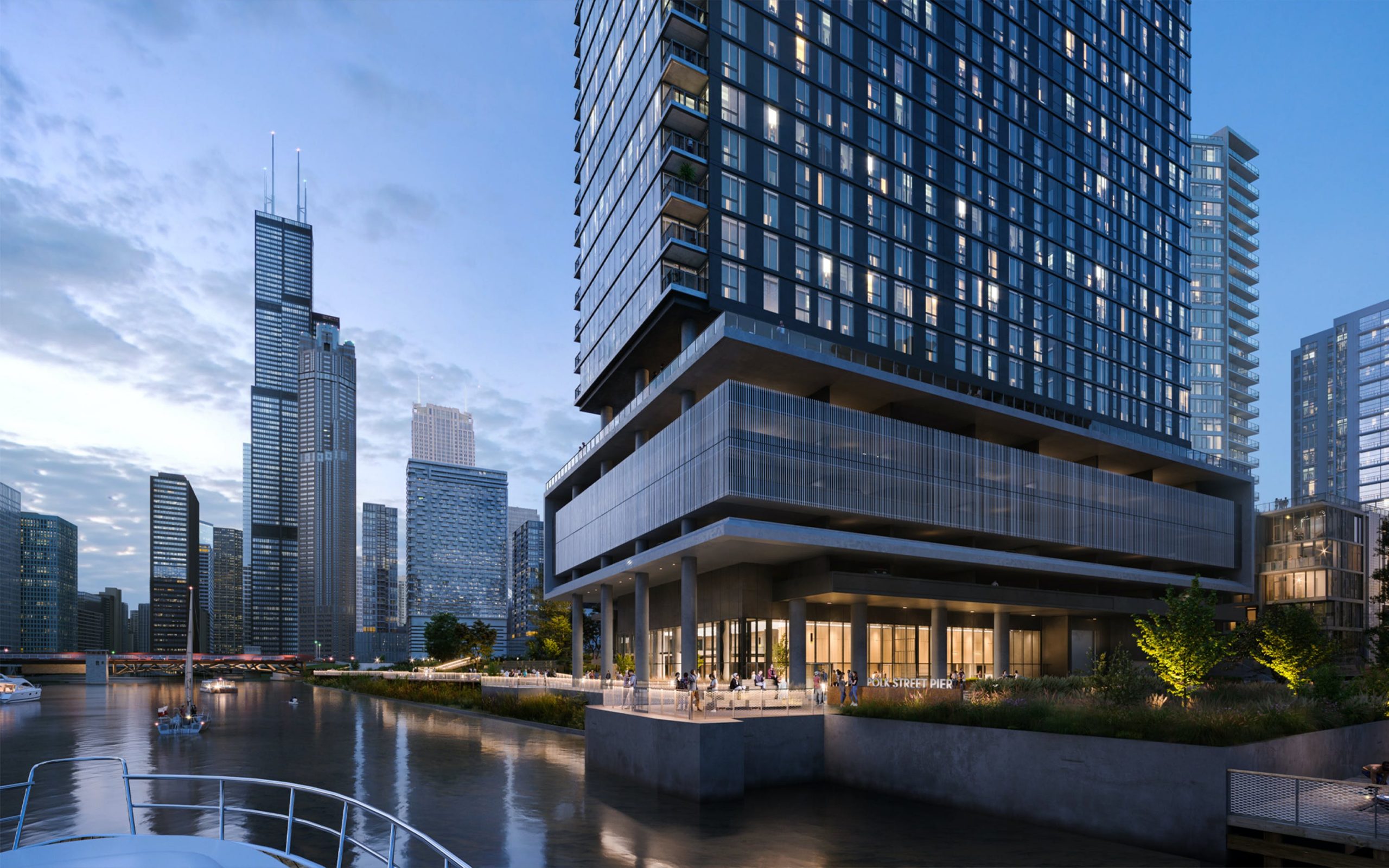
The Reed. Rendering courtesy of Lendlease
The Reed, designed by Perkins + Will, features a facade of glass and dark metal patterns. On the west side, in particular, there is a higher glass-to-metal ratio for more open river views. Its 300-vehicle garage levels will be open air and wrapped in a metal screen wall. An even bigger area of the Riverwalk extension lies beneath the parking level, due to The Reed’s podium being situated further back.
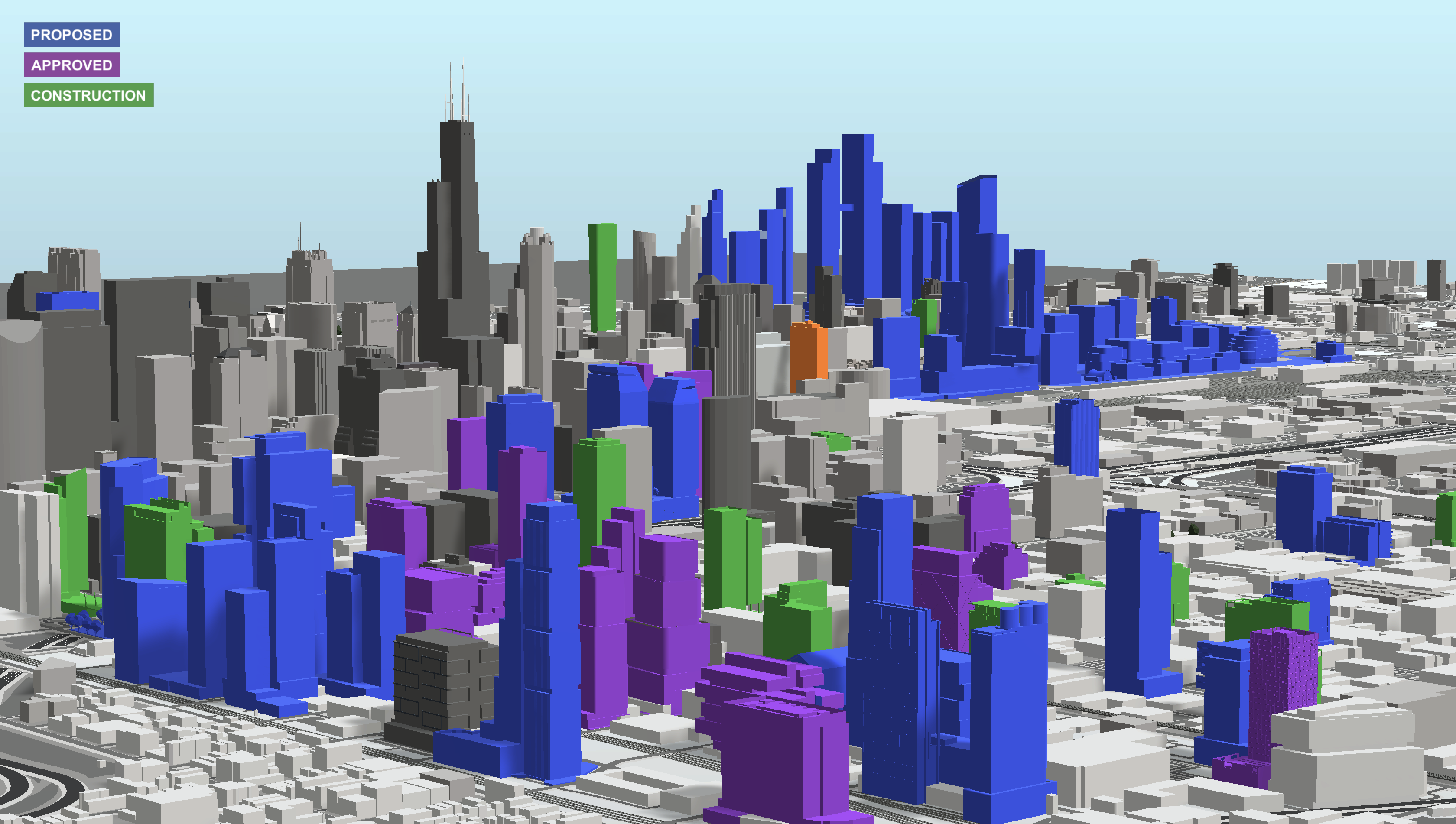
The Reed (orange). Model by Jack Crawford
The area around the building offers a variety of transportation options, such as Divvy Bike stations and CTA L service for both Red and Blue Lines within seven minutes on foot. There are numerous bus stops nearby including Routes 1, 2, 6, 7, 12, 18, 22, 24, 29, 36, 37, 60, 62, 125, 126, 134, 135, 136, 146, 151, 156, and 157. Also nearby is Amtrak and Metra service via Union Station, a 15-minute walk northwest.
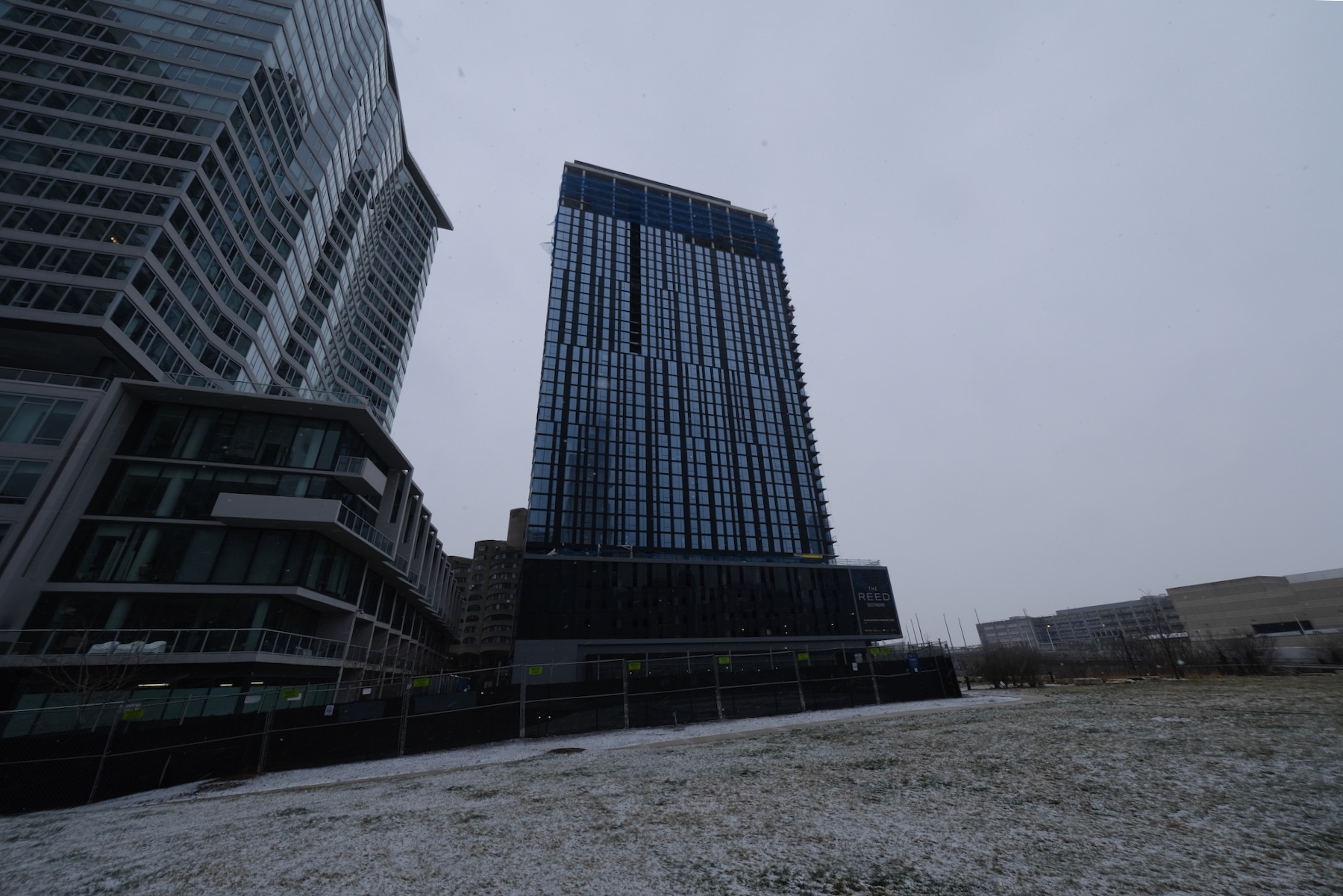
The Reed at Southbank. Photo by Jack Crawford
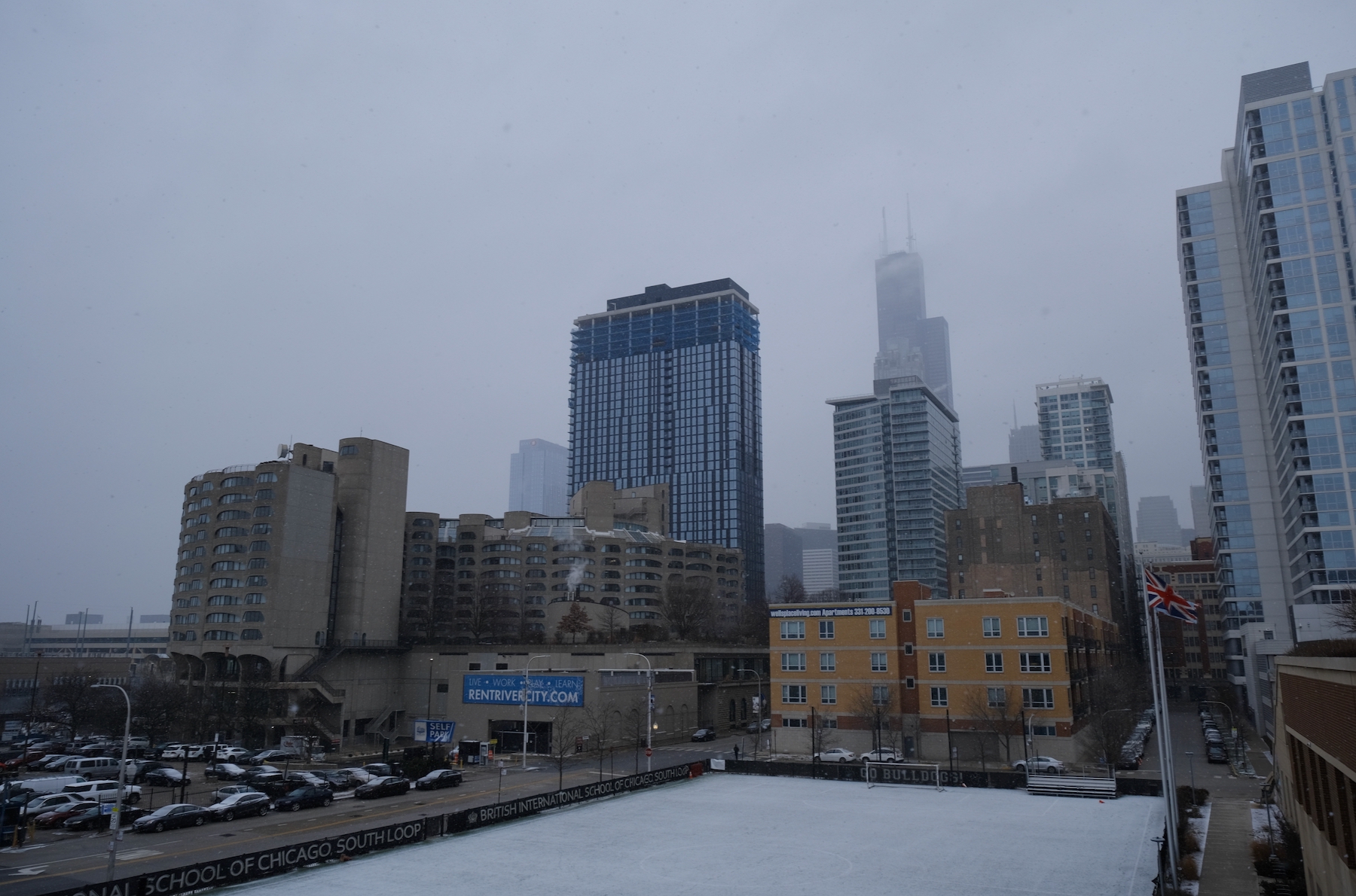
The Reed at Southbank. Photo by Jack Crawford
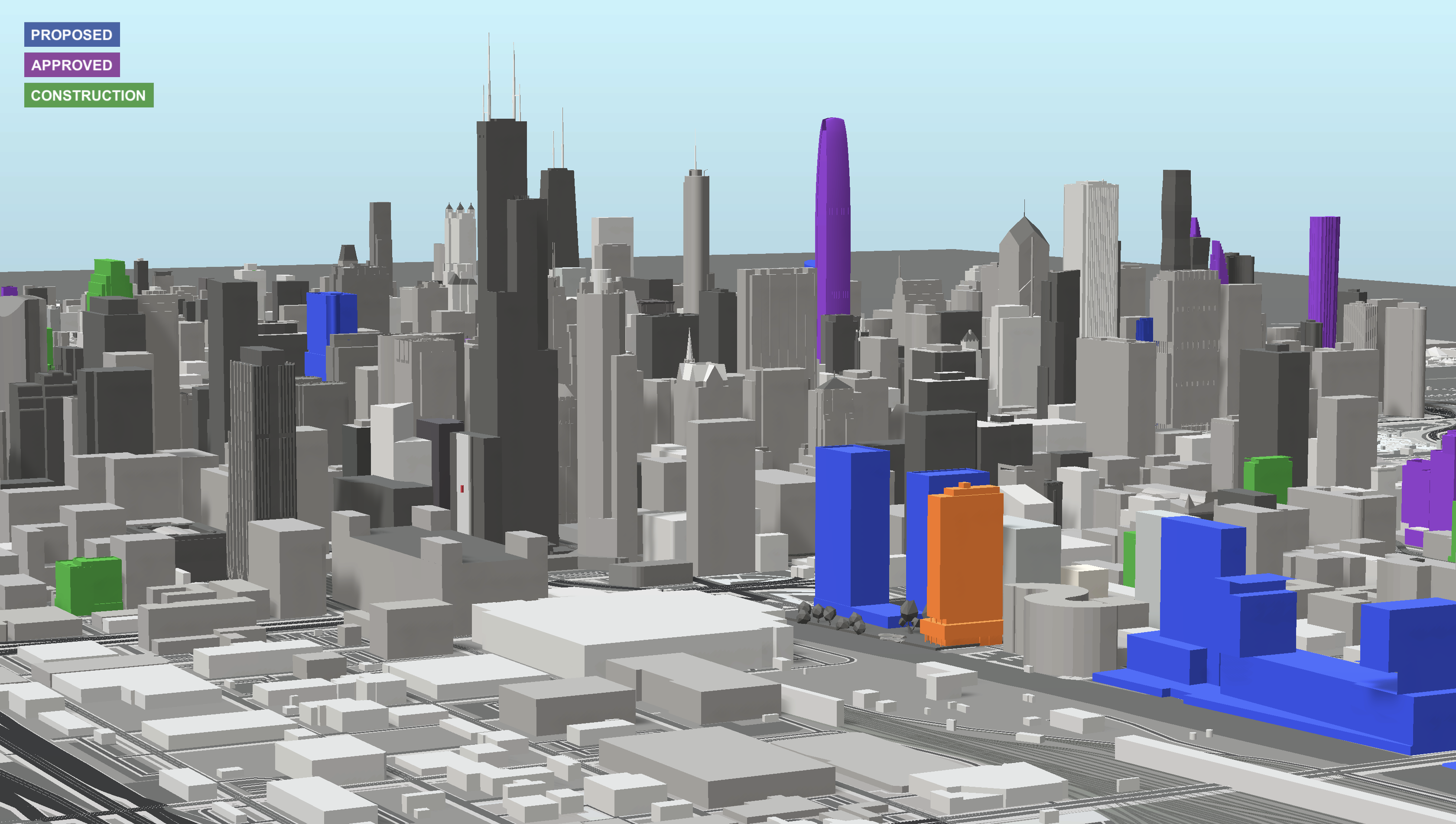
The Reed (orange). Model by Jack Crawford
For this project, Lendlease holds the roles of both developer and general contractor. It is projected that the entire construction process will cost approximately $137 million, with completion forecasted by 2023. As of now, no timeline has been established for the completion of Southbank’s remaining stages.
Countdown Comparison Corner (Spot #4)
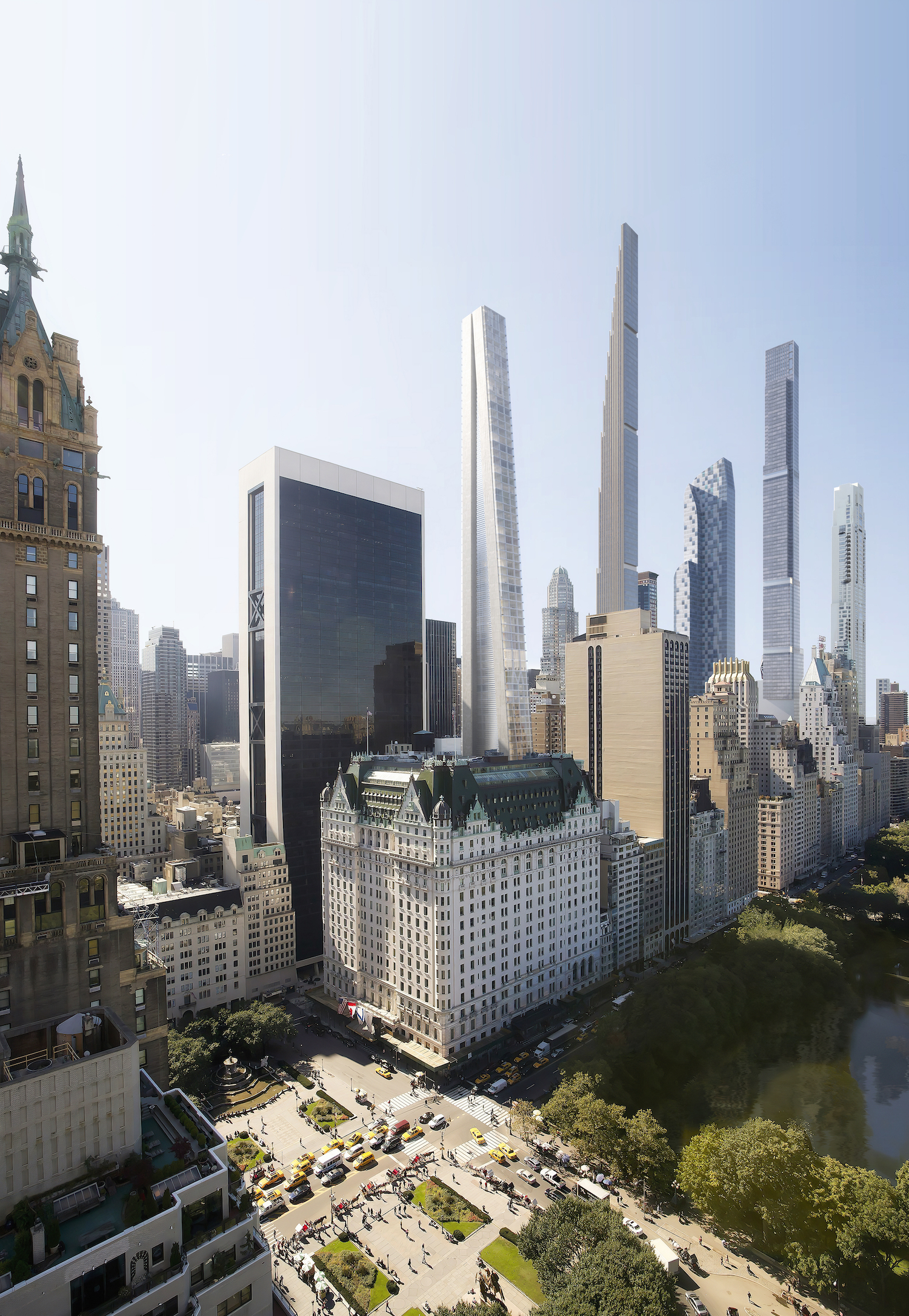
41-47 W 57th Street. Rendering by OMA
Fourth place in the New York countdown is 41-47 W 57th Street, a 1,100-foot supertall skyscraper being developed by Sedesco just to the south of Central Park. The 63-story mixed-use skyscraper will house 119 condominiums and a 158-key hotel.
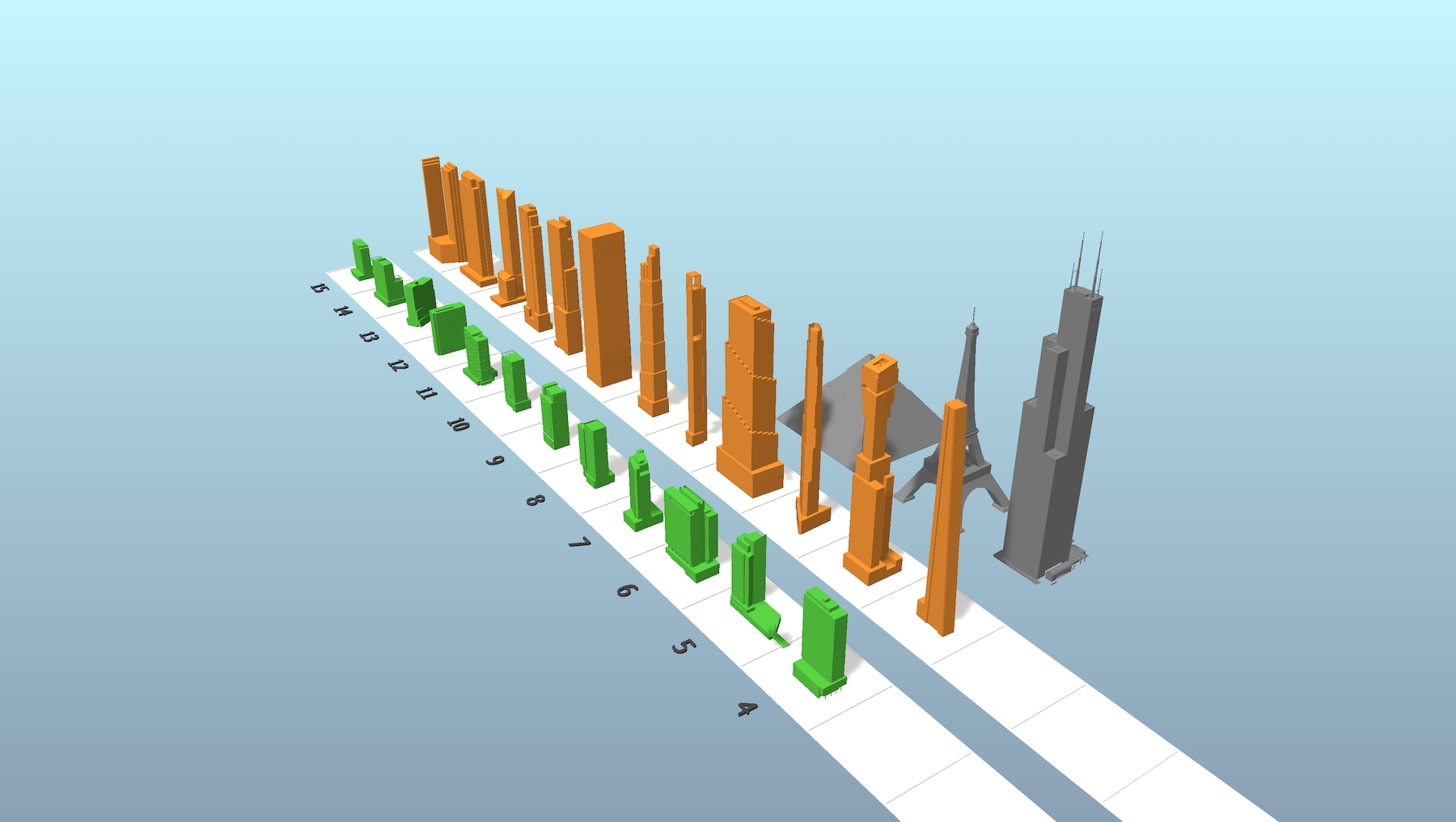
Comparison diagram with Chicago in green and New York in orange. Model by Jack Crawford
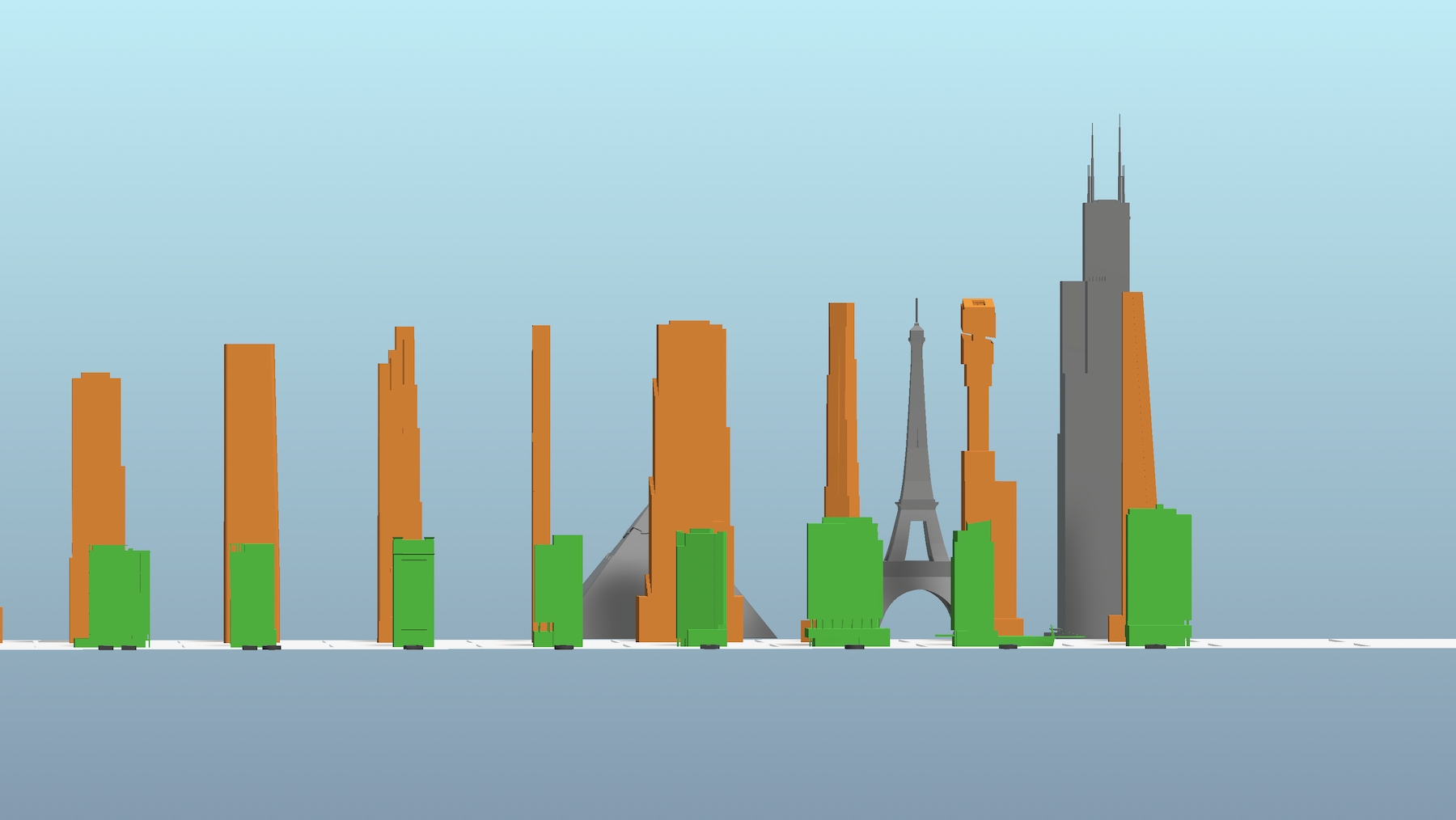
Comparison diagram with Chicago in green and New York in orange. Model by Jack Crawford
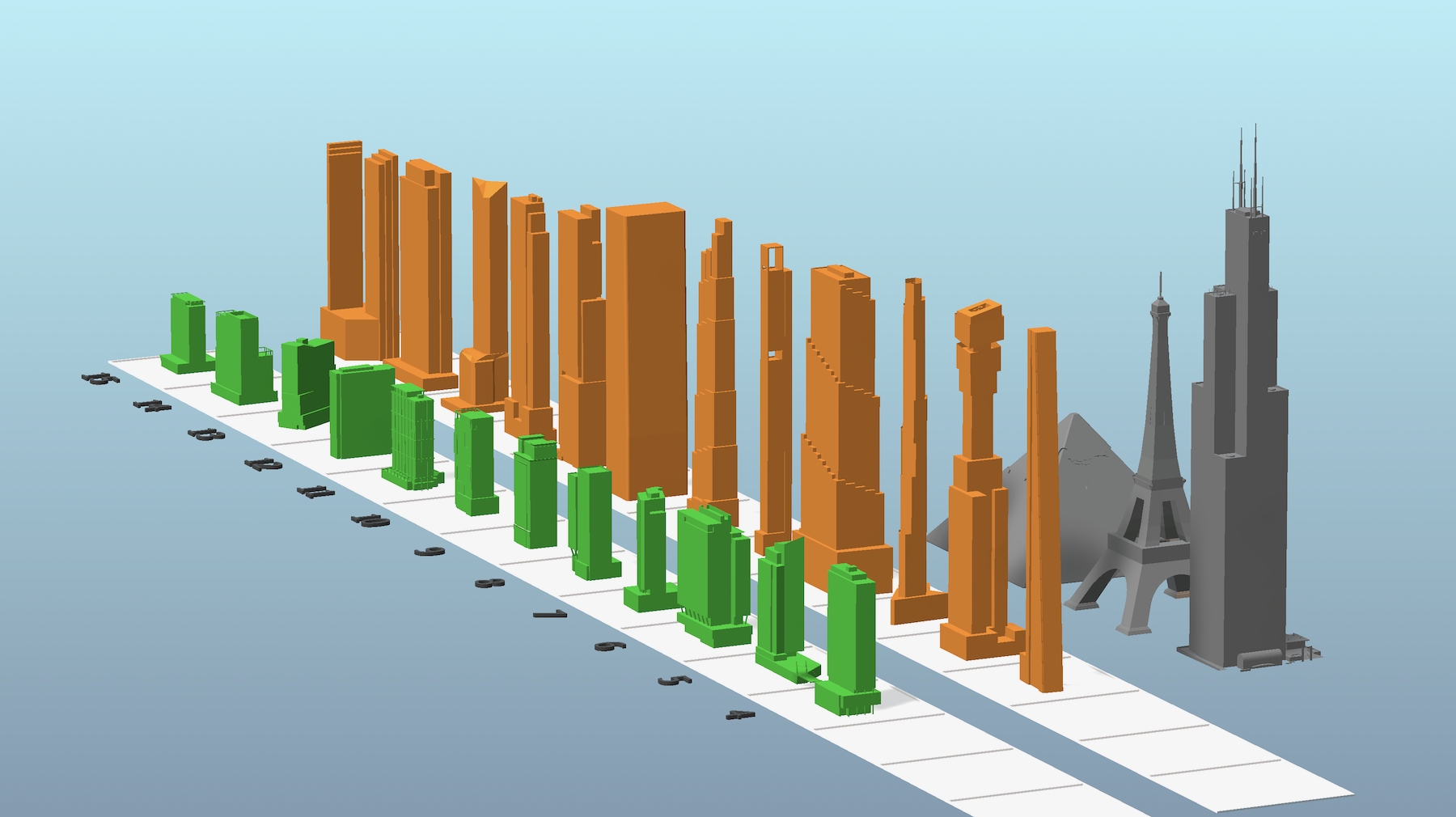
Comparison diagram with Chicago in green and New York in orange. Model by Jack Crawford
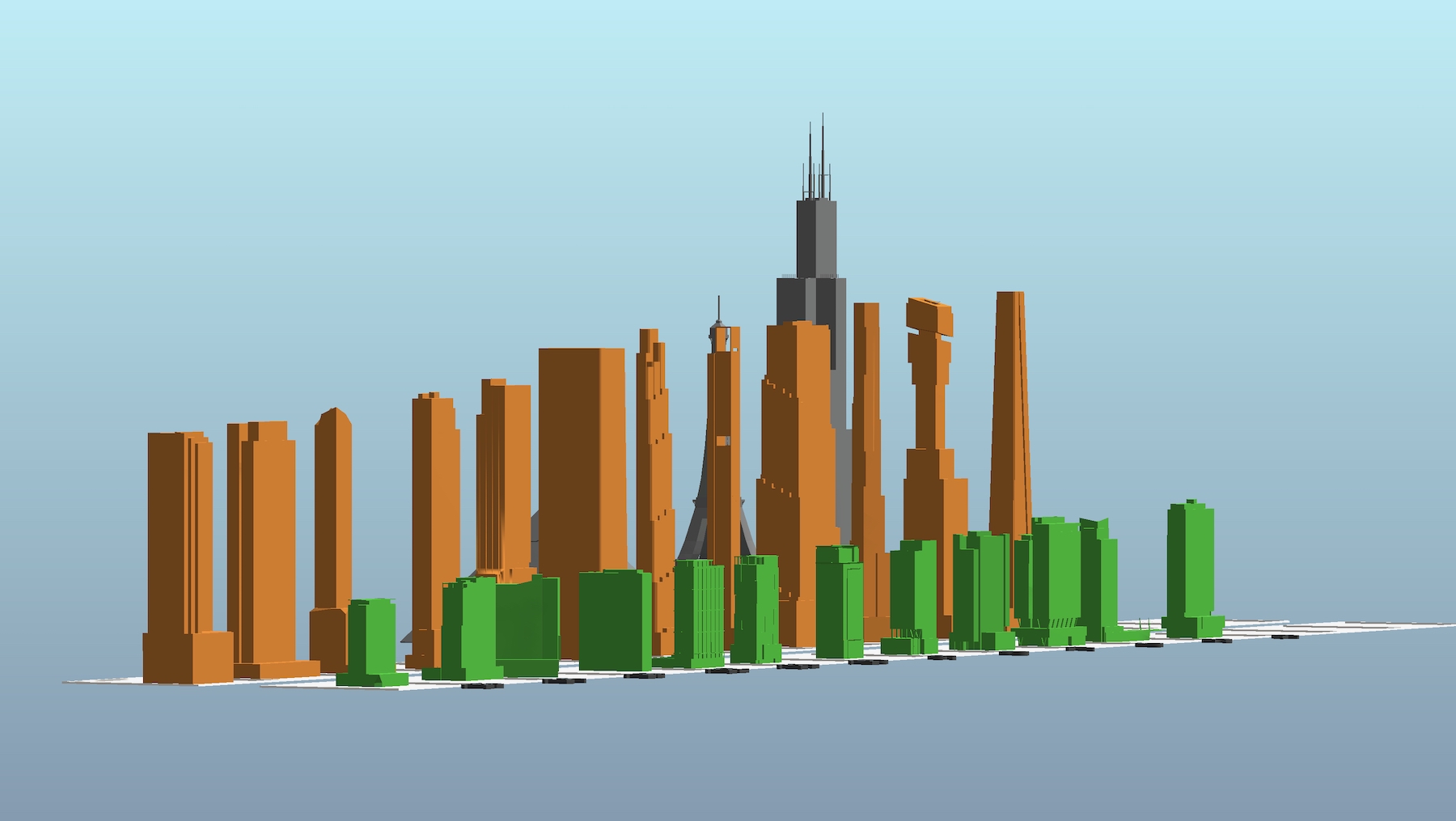
Comparison diagram with Chicago in green and New York in orange. Model by Jack Crawford
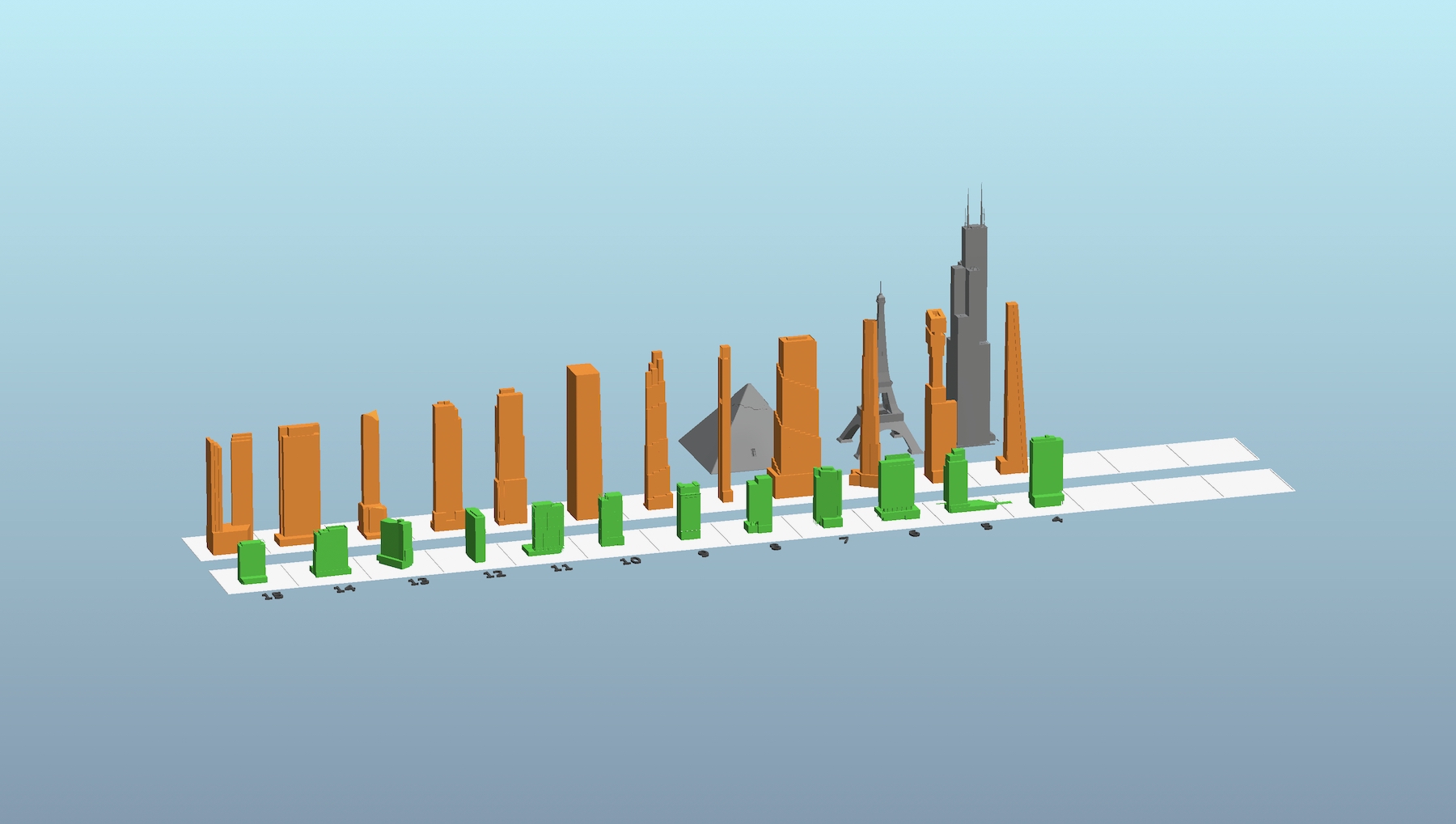
Comparison diagram with Chicago in green and New York in orange. Model by Jack Crawford
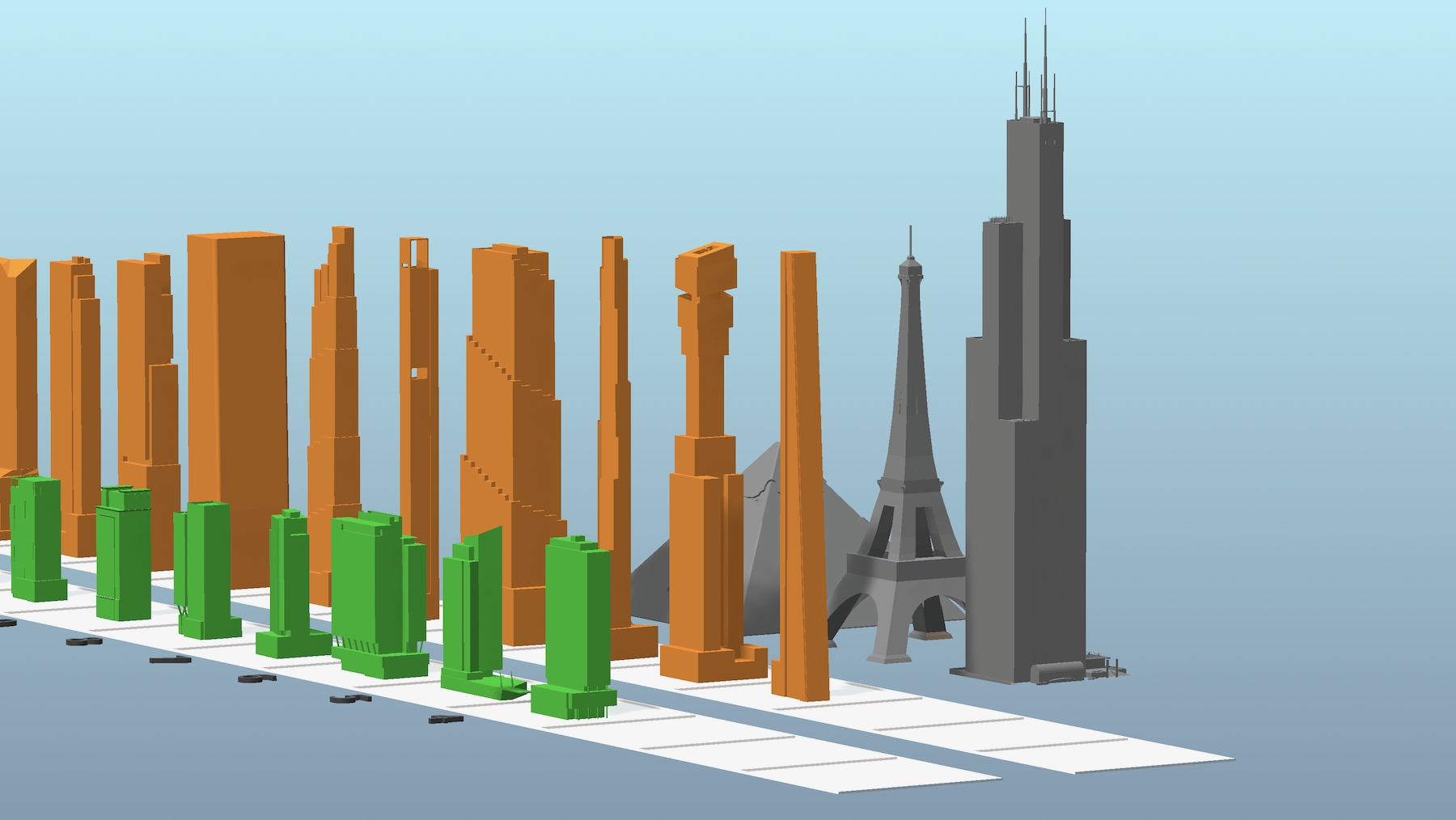
Comparison diagram with Chicago in green and New York in orange. Model by Jack Crawford
At just over 200,000 square feet, the edifice has been designed by OMA featuring a unique slanted massing. Much like the Reed, the sides with more prominent views will receive more open glass curtainwall treatment. The tower is still pre-construction, with a target completion date of around 2027 to 2028.
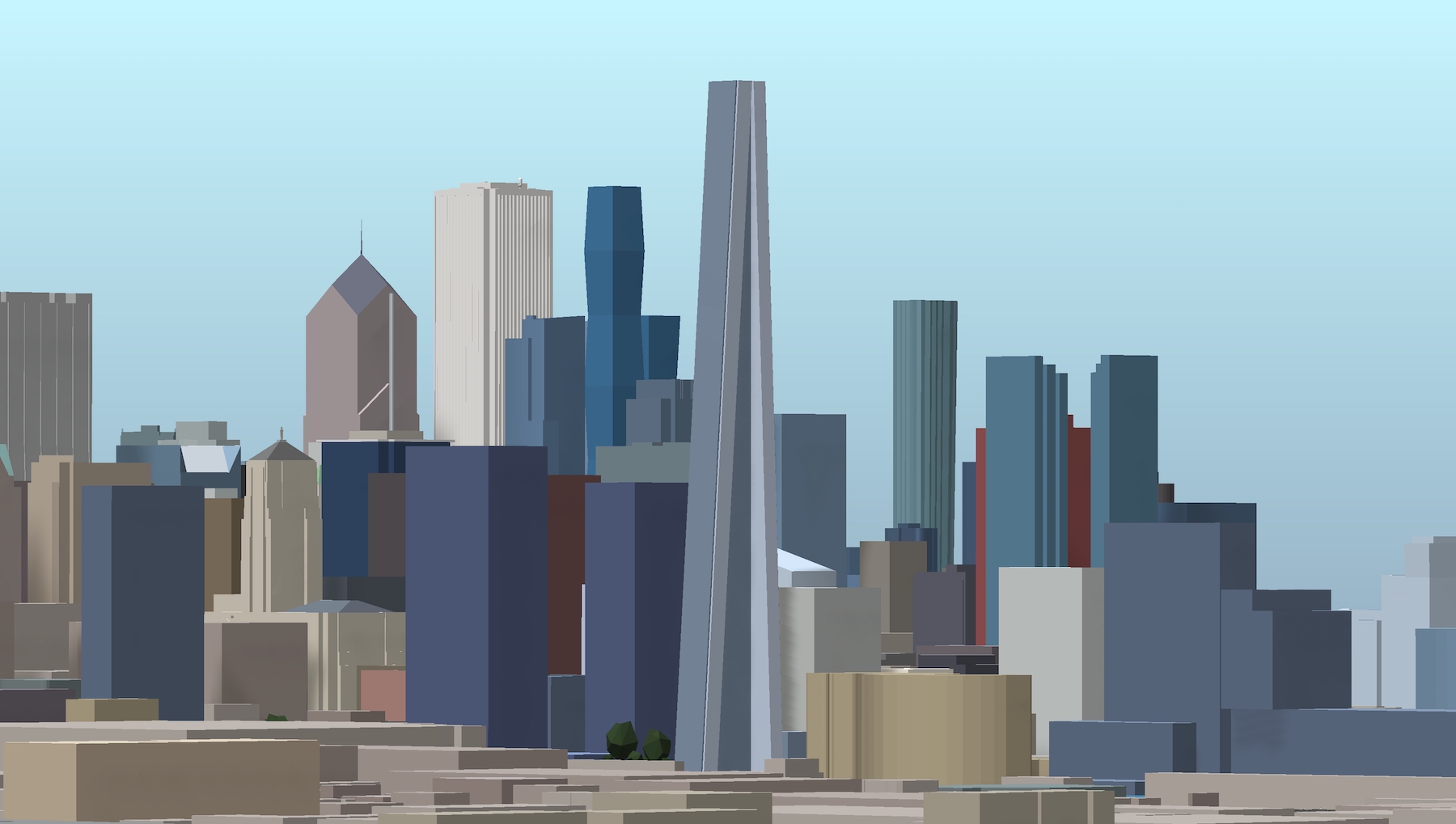
41-47 W 57th Street (Center) in place of The Reed. Model by Jack Crawford
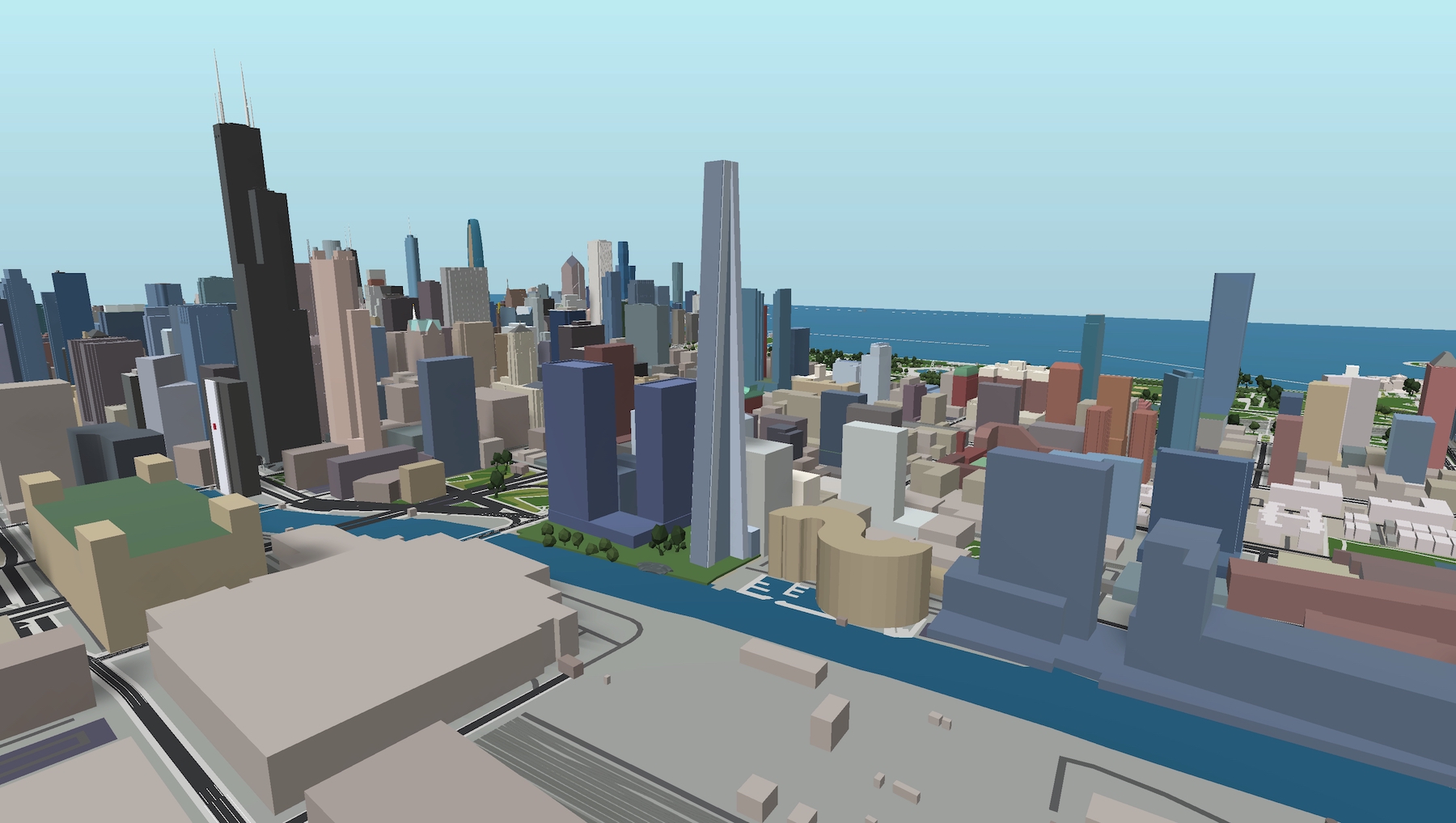
41-47 W 57th Street (right of center) in place of The Reed. Model by Jack Crawford
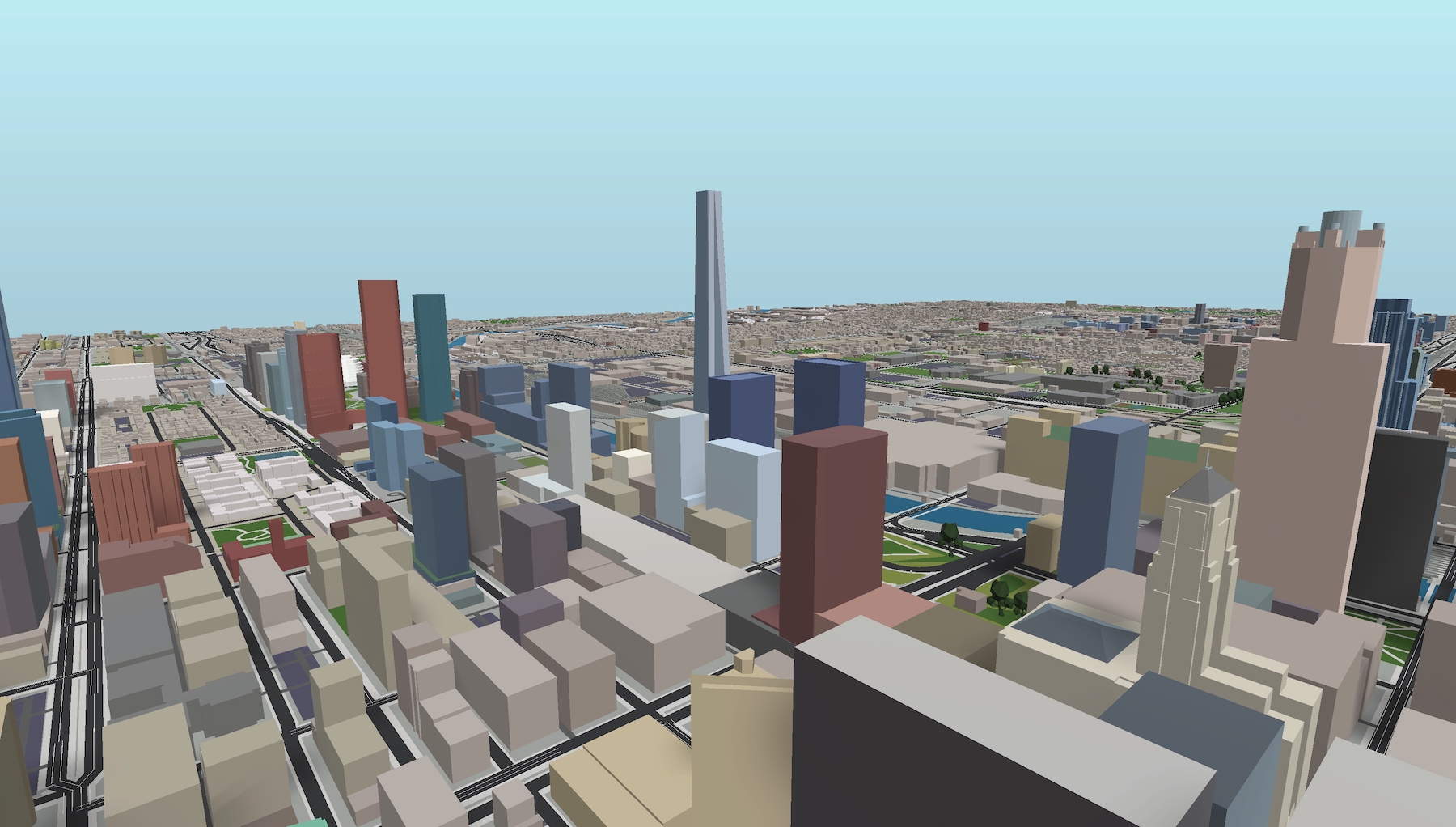
41-47 W 57th Street (right of center) in place of The Reed. Model by Jack Crawford
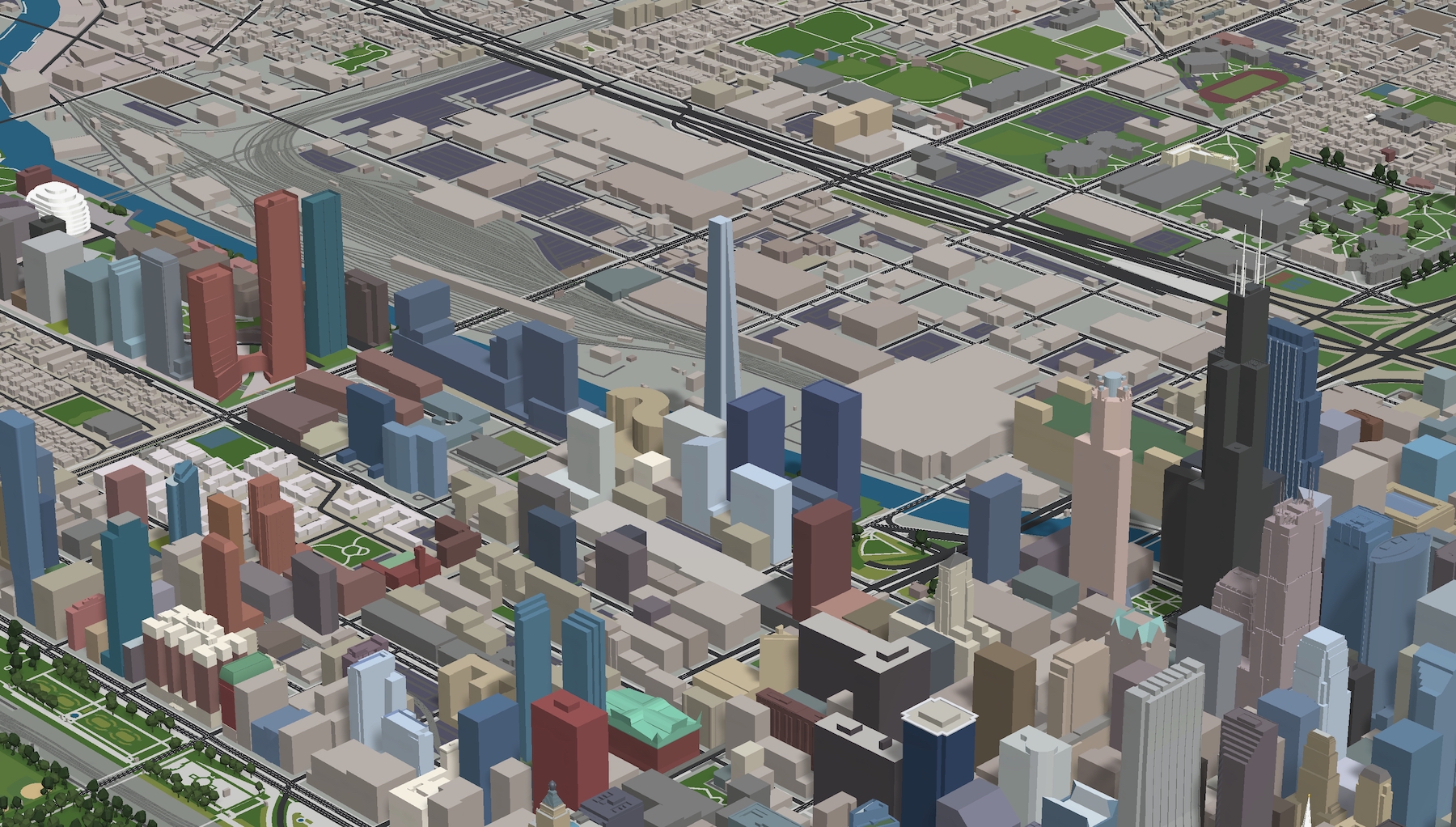
41-47 W 57th Street (right of center) in place of The Reed. Model by Jack Crawford
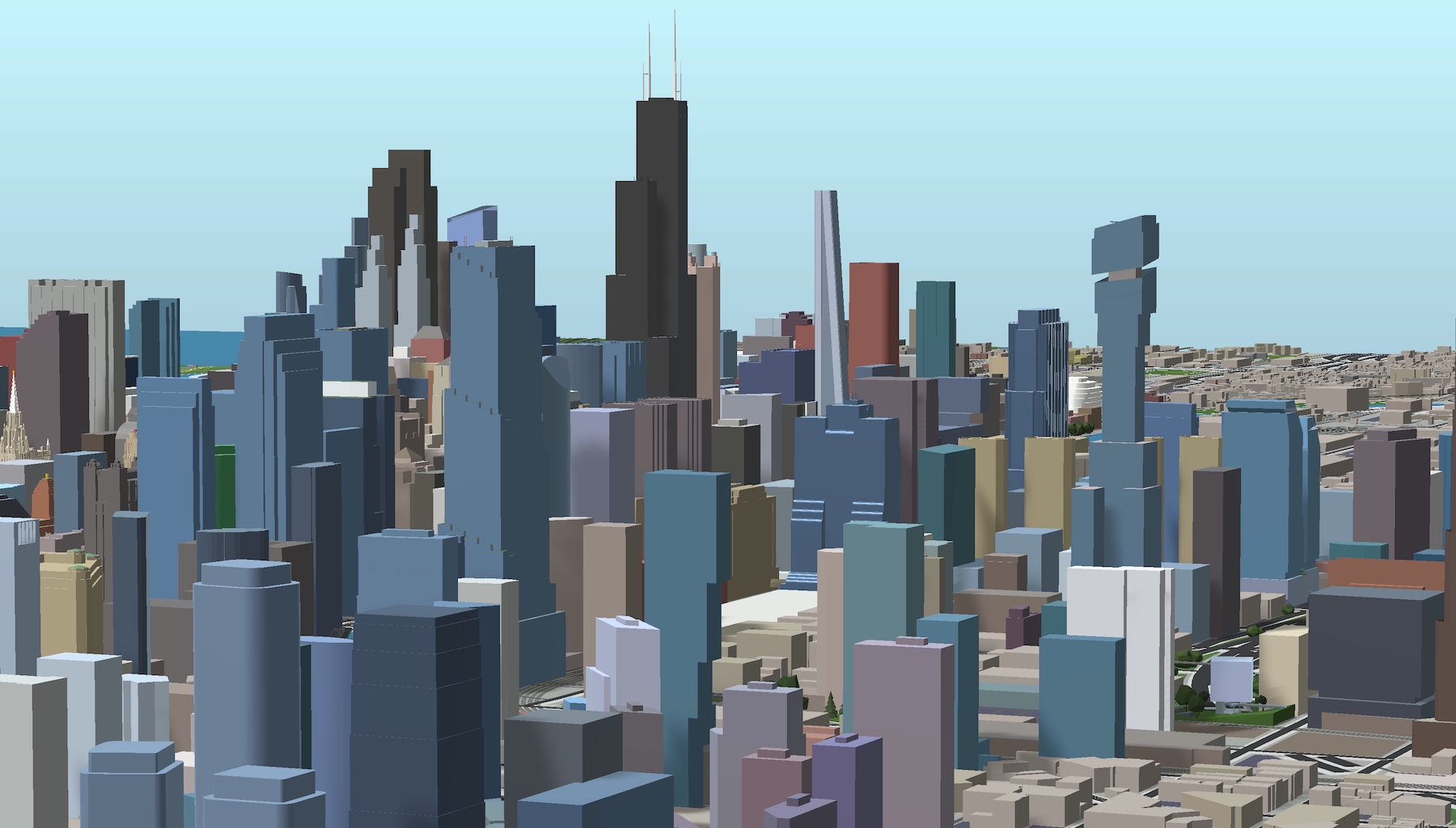
41-47 W 57th Street (right of center) in place of The Reed. Model by Jack Crawford
Subscribe to YIMBY’s daily e-mail
Follow YIMBYgram for real-time photo updates
Like YIMBY on Facebook
Follow YIMBY’s Twitter for the latest in YIMBYnews

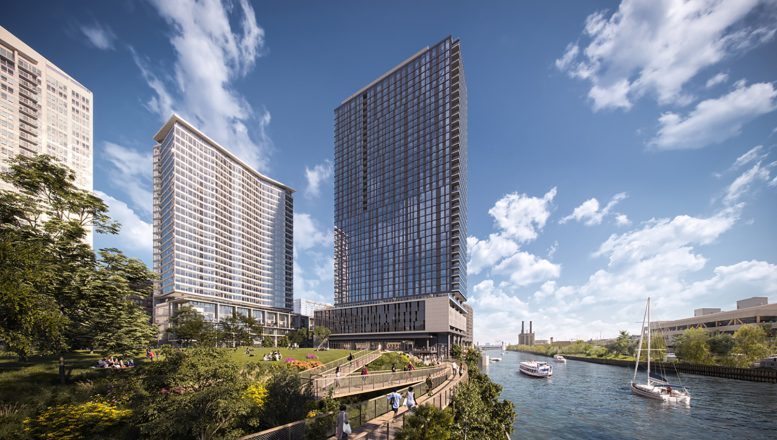
The Reed turned out better than the renders.
So blasé 🙁
We have about 15-20 skyscrapers and a few supertalls approved or almost approved. I hope next year we have more than 3 skyscrapers on this list. It would be nice to have around 10 instead of just 900 Randolph, Salesforce tower and 1000M. I hope we see Halsted Point, Lincoln Yards, projects near River West and a few more big projects start. Worried about the recession though holding back a lot of these.
Lincoln Yards’ first phase begins with buildings in the 100′-300′ range that will last through the foreseeable future.
Site-I (950′) was supposed to break ground after Cirrus/Cascade but condos probably wouldn’t start any time soon.
Related has redesigned 725 W. Randolph once again and the rumor is a significant height increase is coming, possibly for Chase’s new HQ.
There’s a few prospects but I’d anticipate Chicago adding to the 40-story forest for the next few years at the tall end.
500’+ proposals have dried up outside of Fulton Market or the few included in mega-projects. 655 W. Madison is the latest I believe so we will definitely have a drought without constantly adding to the pipeline like NY, Toronto and Miami have.
This. This is what scares me too. Lincoln Yards won’t really break the height game until 5 years down the road, IF the economy can support it. More scary tho — the 78 and Bronzeville Lakeshore development seem totally comatose. Adding to that, the Tribune Tower super-tall might have been fake, 400 LSD STILL hasn’t broken ground even tho it was supposed to last summer, Lakeshore East leftover parcels haven’t budged, One Central was fake, and The St. Regis still isn’t open, and you can REALLY feel how bad the slowdown is. I mean that’s a lot of comatose mega projects, not small little plots. We should have had 20 more construction cranes going outside the west loop for projects that were ALREADY approved yet we have nothing. I would say just keep your hopes focused on West Loop and the Casino Site//Goose Island — but who knows if that will take the same route as the 78 or not.
One Central surprisingly is still alive, the state has commissioned a feasibility study to measure the fiscal impact that will determine whether or not they will allocate resources. This will ultimately make or break it. I’d like to see the state get behind it and make a generational investment that would bring about monumental changes. Something needs to reignite belief in Chicago.