Initial details have been revealed for the mixed-use redevelopment of the Westfield Old Orchard mall in Skokie. Located in Chicago’s northern suburbs on the southwest corner of Old Orchard Road and Skokie Boulevard, the mall first opened its doors with Marshall Fields in 1956 and has been a staple for the local community ever since. Paris-based owner and developer Unibail-Rodamco-Westfield is leading the plans which mimic similar approaches at other malls in America as they pivot to capture new shoppers and tenants.
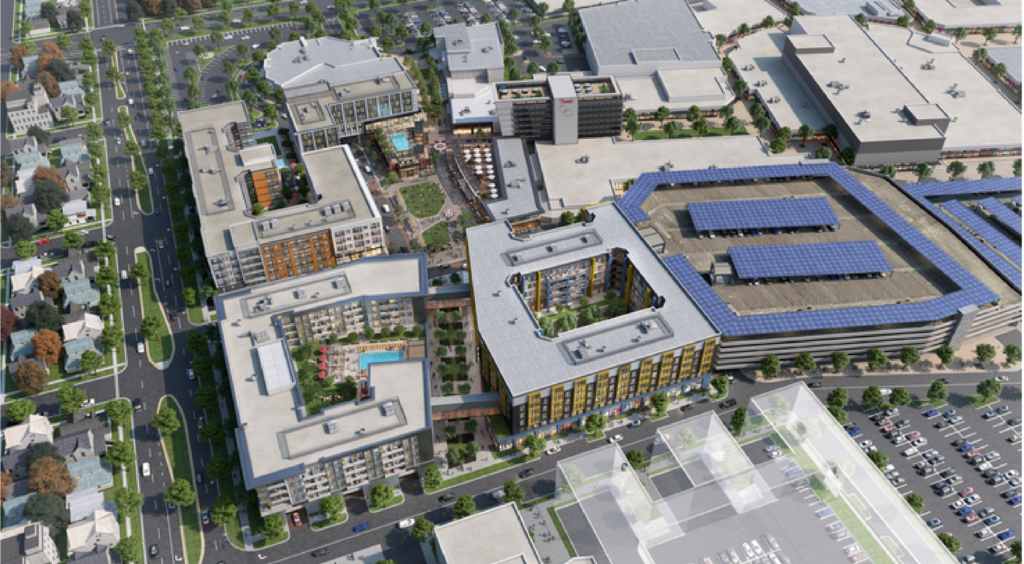
Aerial view of upcoming work at Old Orchard Mall via Unibail-Rodamco-Westfield
Chicagoland is no stranger to malls, opening the nation’s first planned shopping center in Lake Forest in 1916, fostering a concept that would revolutionize the American suburbs and peak towards the end of the century. However the rise in online-based retailers and the pandemic have battered most brick-and-mortar locations, but none more than shopping malls. Thus Old Orchard’s owners have committed $100 million to redeveloping the center and welcome in permanent residents above its shops, with a bit of help from newly levied taxes as well, according to Crain’s.
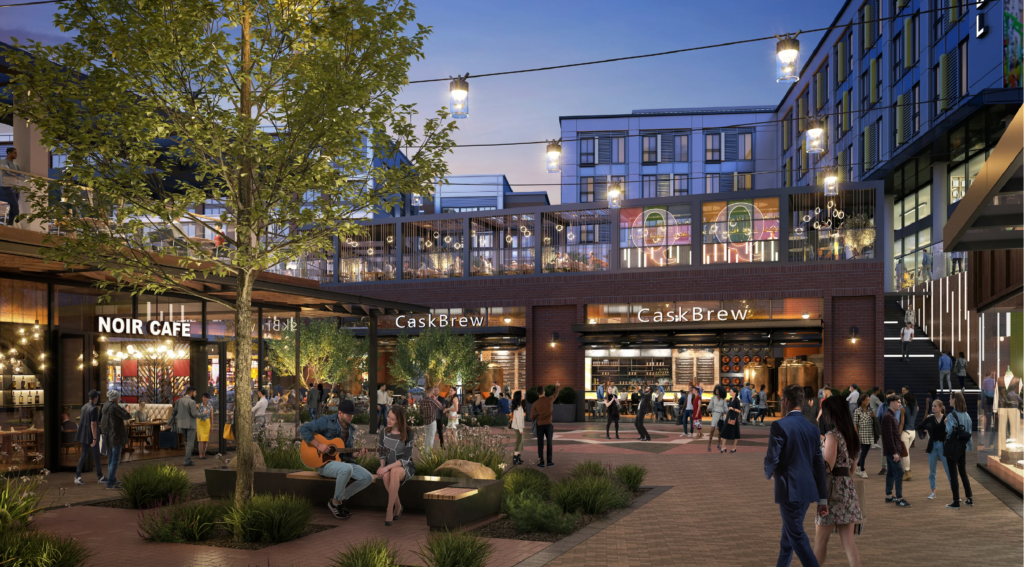
Rendering of new gathering plaza at Old Orchard Mall via Unibail-Rodamco-Westfield
The multi-phase plan has already begun, the mall lost two-anchor tenants including Lord and Taylor as well as Bloomingdale’s, with the former’s structure being redistributed for four name-brand lifestyle and homeware brands which have been confirmed but not revealed. New outdoor areas are also beginning work, with most of the walkways and plazas within the center receiving updates in the next few years. But most ambitious is the centerpiece of the first phase which will demolish the over 200,000-square-foot Bloomingdale’s space in exchange for a new mixed-use building holding 360 residential units and ground-floor stores.
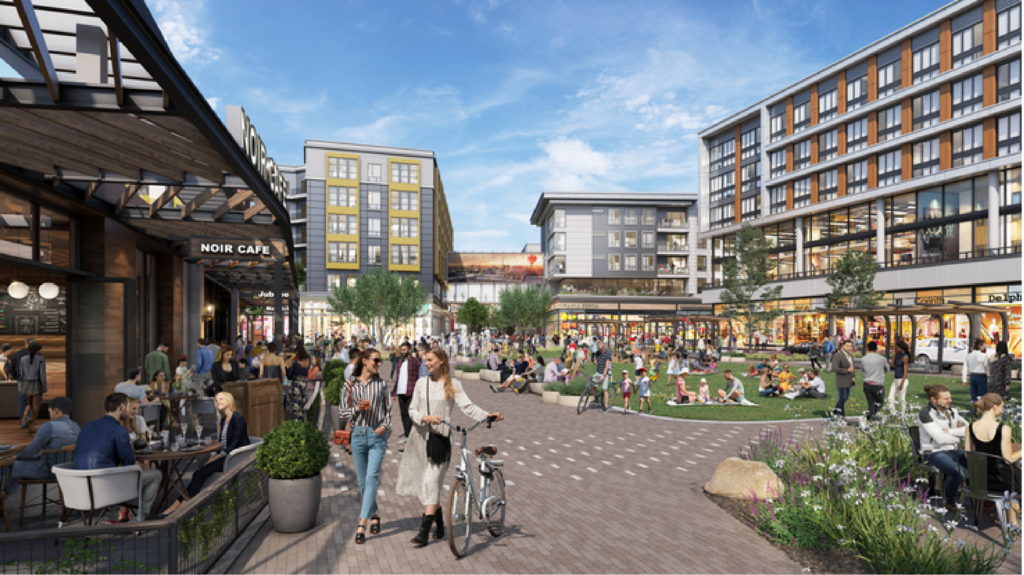
Rendering of new mixed-use structures at Old Orchard Mall via Unibail-Rodamco-Westfield
With plans drawn up and village approval expected late this year, the development team hopes to break ground on the changes by early 2024, opening in phases by 2026. However a second phase delivering additional units, office space, and larger gathering spaces to the mall’s northern end is being worked on, with temporary place holders already envisioned. This would be joined by adding solar panels to the existing parking garages and more in order to bring the center into the new century as well.
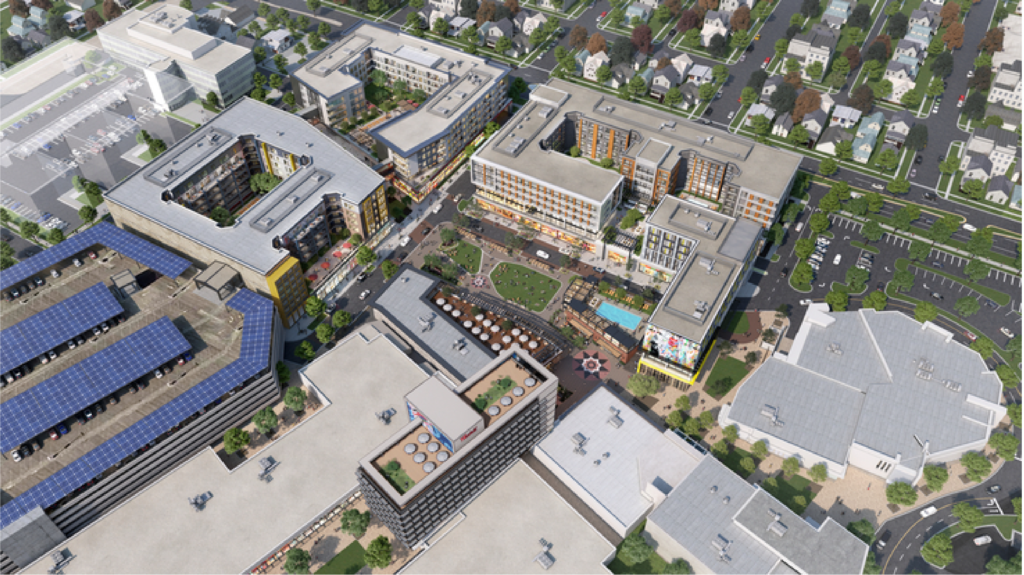
Aerial view of upcoming work at Old Orchard Mall via Unibail-Rodamco-Westfield
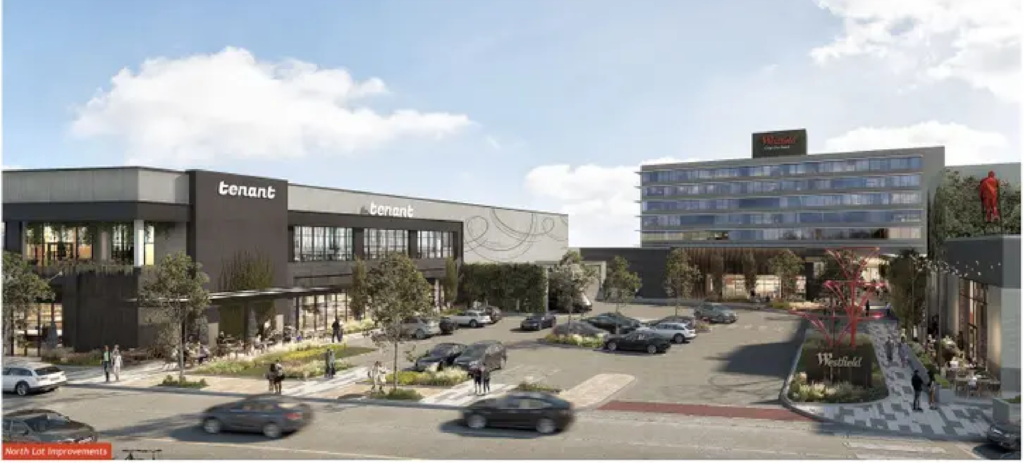
Rendering of updated Old Orchard Mall via Unibail-Rodamco-Westfield
However the mall won’t be paying for this alone, a new business district was approved around the center which will raise the sales tax by one percent which will go towards paying for the upcoming work outside of the aforementioned $100 million. The raised tax will allow for the project to receive up to an additional $84 million towards the work over the years. At the moment no formal timeline has been released for the project, but construction has started on other upgrades with the residences expected to commence soon.
Subscribe to YIMBY’s daily e-mail
Follow YIMBYgram for real-time photo updates
Like YIMBY on Facebook
Follow YIMBY’s Twitter for the latest in YIMBYnews

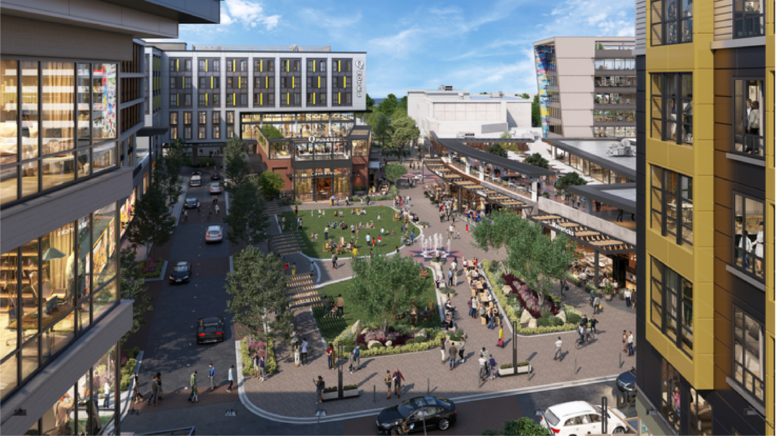
This is a excellent concept to reduce retails impact on space. Integrating retail and Housing should be a top priority for developers in and around Chicago. I would love to see an example such as this one for Ford City mall on the South Side.
Hey Pedrorod!
I believe there were talks about converting part of the mall into mixed-use, but it was quite a while ago.
See Fox Valley Mall (in Aurora) and Hawthorn Mall (Vernon Hills) for other current examples. These two are actually being done by the same owner/developer.
Over 20 years ago, when designing Sandy Shkolnik’s home, (Sandy was the Chairman and CEO of Equity Property & Development – the owners of Old Orchard at the time). I had long talks with Sandy about adding residential development atop and around Old Orchard, (which was an Urban Investment Corp early outdoor shopping center of refined modernist design). Sandy would give the standard comment at the time that it just wouldn’t work. I did my best sales job to get him to understand the concept of creating a “town center” instead of just a shopping destination, and now, here it comes. I wished this design was more elegant like the original Old Orchard architecture by Lobel Schlossman Bennett and Dart.
That’s representative of personal/professional explicit/implicit experiential bias.
The actuarial tables and time are a great change maker though.
Excellent project and i’m sure other suburban malls are taking note.
This is great, especially for an outdoor mall. I was hoping they would do this 5 years ago. Same with Golf Mill, but that doesn’t seem to be happening there yet. This would be a fun spot to live. It really won’t feel like a mall so much but more like a mini-neighborhood. Now they need to extend the yellow line finally to reach this mall.
Exciting project. This is a rallying cry to have the (now scrapped?) CTA Yellow Line extension to Old Orchard back in play.