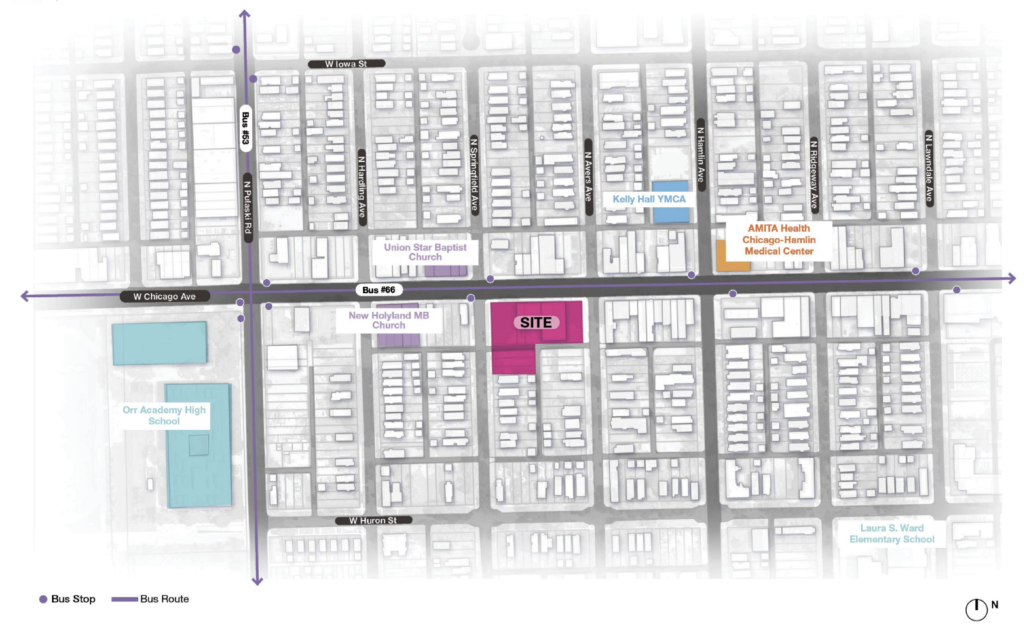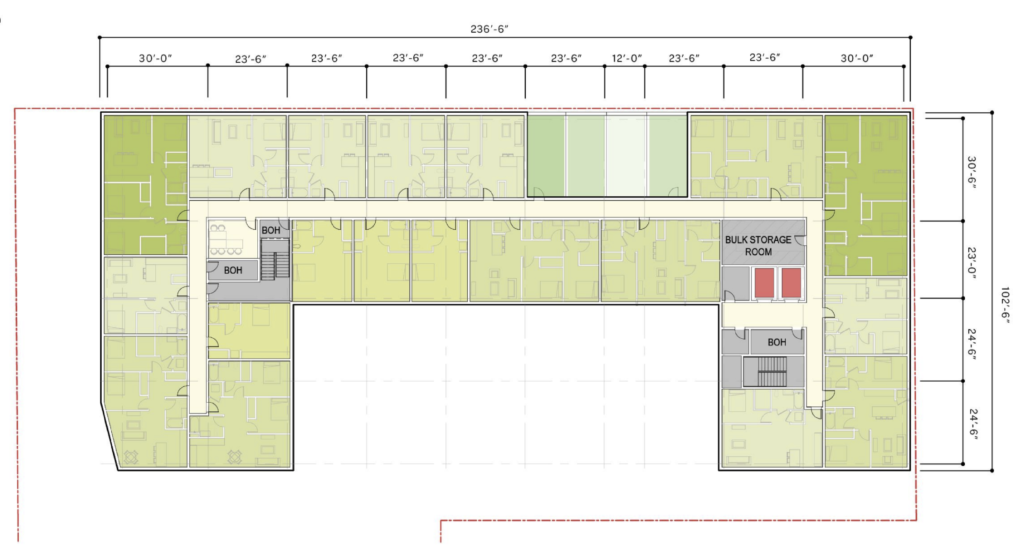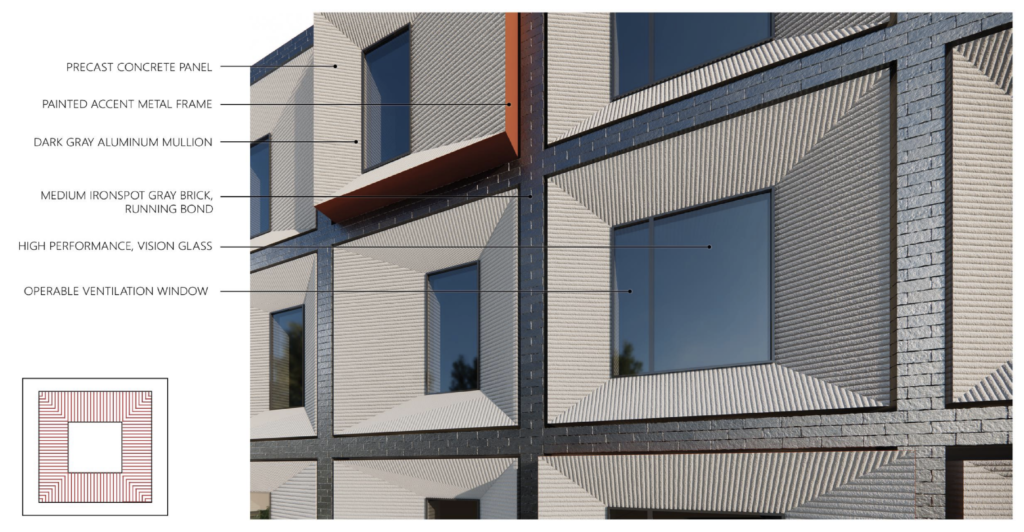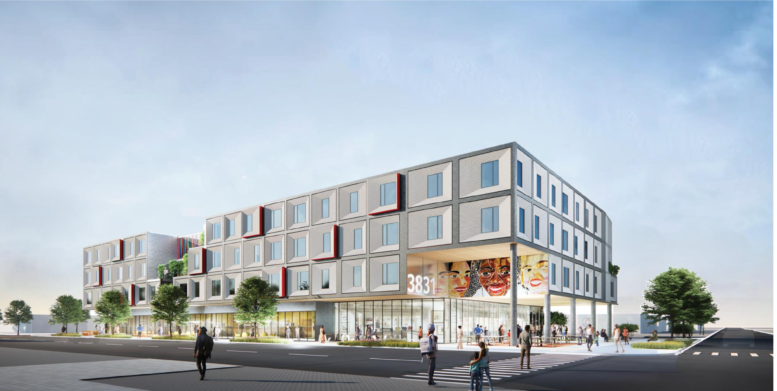The Chicago Community Development Commission has approved initial funding for the mixed-use development at 3831 W Chicago Avenue in Humboldt Park. Located just east of the intersection with N Pulaski Road, the new structure will replace an empty lot and three masonry industrial buildings that currently occupy the space. Led by 548 Development who is working on similar projects through the Invest South/West initiative, the proposal is being designed by local firm Lamar Johnson Collaborative with the community in mind.

Site context map of 3831 W Chicago Avenue by Lamar Johnson Collaborative
Announced earlier this year, plans have received minor edits but the overall use of the L-shaped lot remains the same. The main structure will still sit along W Chicago Avenue featuring a 7,200-square-foot commercial space for a grocer and a large plaza on the west side under the building cantilever above. However it will now include a second residential lobby off of the plaza and a downsized 14-vehicle parking lot at the center after receiving comments from the Committee on Design, but did keep the additional multi-use parking lot across the alley.

Fourth floor plan of 3831 W Chicago Avenue by Lamar Johnson Collaborative
Rising a total of four stories and 47 feet tall, the floor above will contain 60 residential units with a new make up of 19 studios, 21 one-bedrooms, 15 two-bedrooms, and five three-bedroom apartments. A majority of these will be considered affordable with six available for those making 30 percent of the Area Median Income (AMI), 42 for those making 60 percent AMI, and 12 available at market rate, this helped the project secure its funding while bringing much needed density to the neighborhood.

Facade study of 3831 W Chicago Avenue by Lamar Johnson Collaborative
Clad in precast panels with bright accent colors as they pop in and out of the facade, residents will be able to enjoy multiple amenity spaces including a terrace on the front setback and a ground-floor fitness space. The approval granted the developers the land sale and $18.7 million in Tax Increment Financing (TIF) funds towards the $41 million project, having secured other smaller modes of finance as well, it will now need to go through a series of further approvals including City Council before a ground-breaking can occur.
Subscribe to YIMBY’s daily e-mail
Follow YIMBYgram for real-time photo updates
Like YIMBY on Facebook
Follow YIMBY’s Twitter for the latest in YIMBYnews


60 units for $41mil? Where is all of that money going and why are we burning so much?
It includes 7000 sq. ft. of ground-floor retail. it’s way more expensive than it should be though. If they used a simple facade and made the upper floors have the exact same floorplan, it would have brought down costs quite a bit.