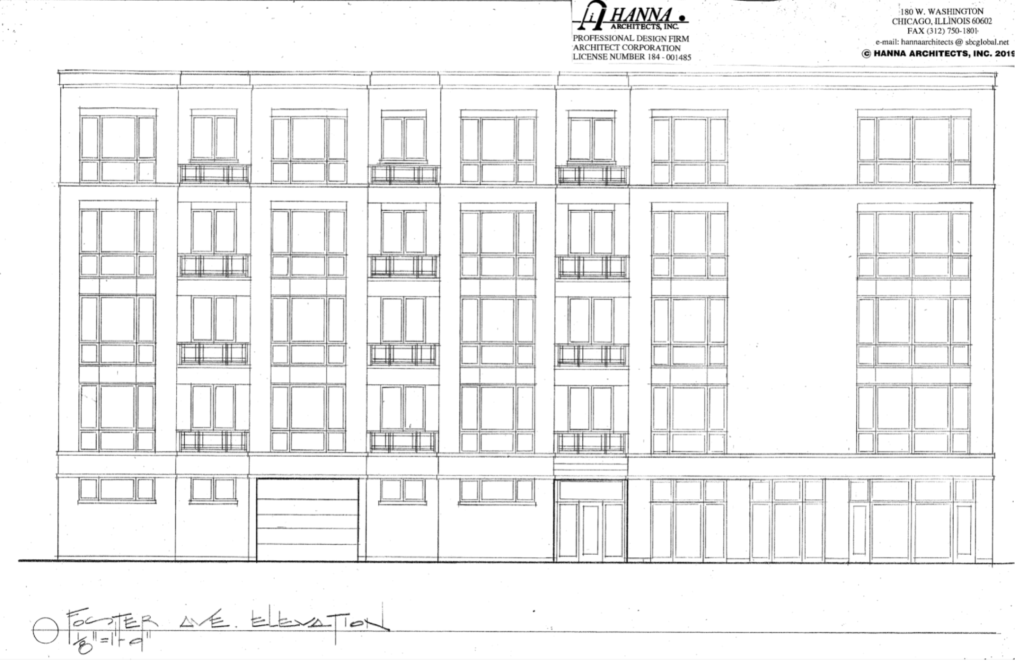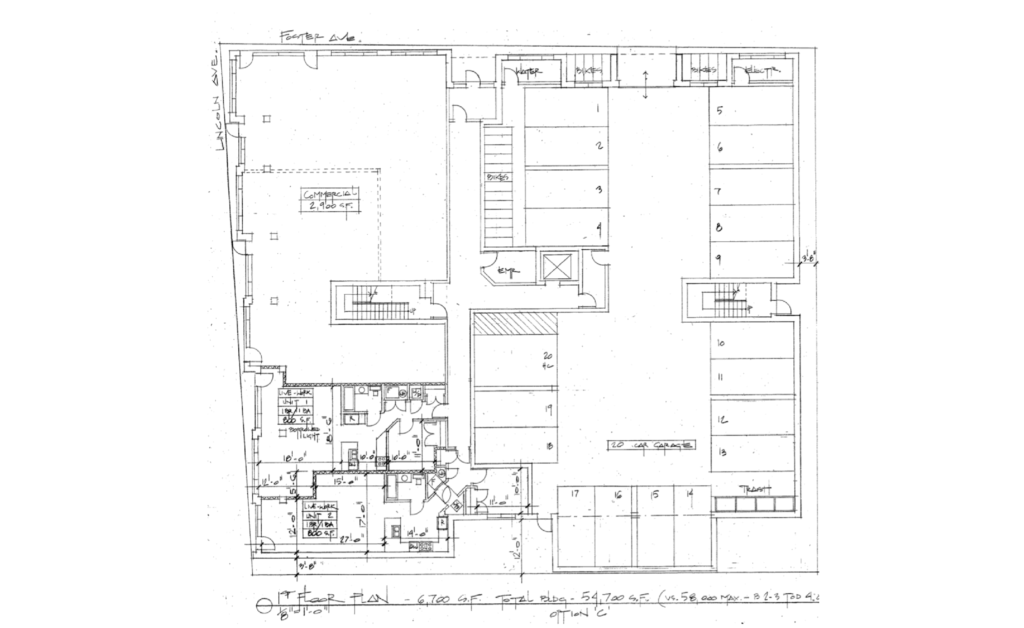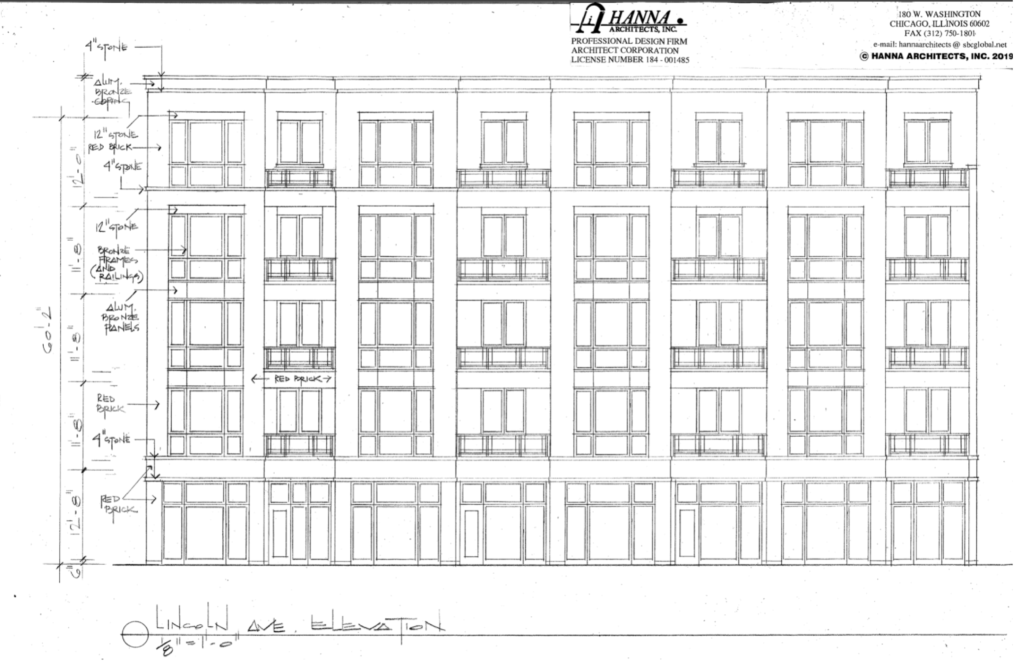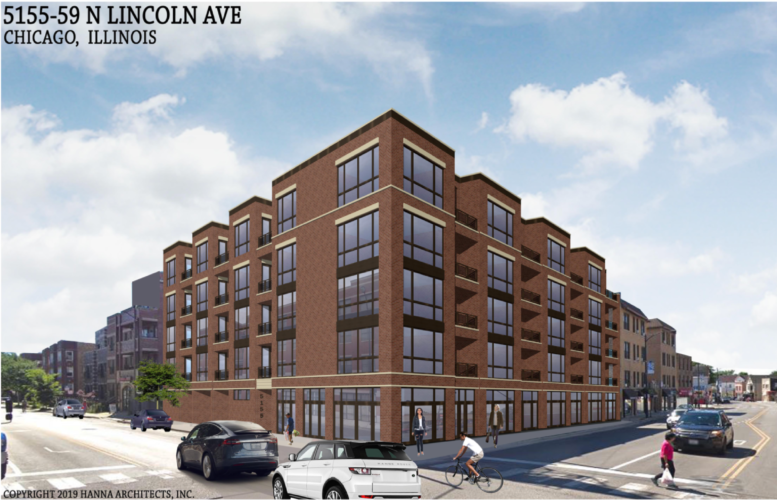Initial construction permits have been issued for the mixed-use development at 5159 N Lincoln Avenue in Lincoln Square. Located on the southeastern corner with W Foster Avenue, the new structure will replace a currently vacant lot that up until recently held multiple one-story commercial buildings which were home to local stalwart Jimmy’s Pizza Cafe. Developer Grand Properties Acquisitions LLC is working with Chicago-based Hanna Architects, who designed a very similar proposal just up the street at 5214 N Lincoln Avenue.

Elevation of 5159 N Lincoln Avenue by Hanna Architects
Initially proposed in January 2020, the project received minor re-designs during this period although it mostly remains the same. Rising five stories and roughly 64 feet tall, the ground level will be split roughly into two with a large 2,900-square-foot retail space on the main corner which is coupled with two live-work units facing N Lincoln Avenue. A small residential entrance for the floors above will be off of W Foster Avenue as well as the entrance to the 20-vehicle parking lot in the rear, this will be joined by 23 bicycle parking spaces.

First floor plan of 5159 N Lincoln Avenue by Hanna Architects
The Transit Oriented Development (TOD) will contain an additional 40 residential units above for a total of 42 and be made up of studios, one-bedrooms, and two-bedroom layouts ranging from 400 to 1,000 square feet. Per the original presentations to the community, the largest two-bedroom apartment was set to rent for an average of $2,000 per month according to Block Club in 2020. Following older city codes, four of the units would be considered affordable, it is unknown at this time if the number has risen as the project has grown in size as well.

Elevation of 5159 N Lincoln Avenue by Hanna Architects
Future residents of the brick-clad structure will be able to utilize a shared rooftop deck with some of the units having a private inset balcony to break up the streetfront massing. For those foregoing a car, they will have direct bus access to CTA Routes 11 and 92, Routes 49 and 93 via a five-minute walk, and the CTA Brown Line at both Rockwell and Western stops via a 15-minute walk. The $65,000 new construction permit will allow for work to commence on the project with GB Construction LLC serving as the general contractor.
Subscribe to YIMBY’s daily e-mail
Follow YIMBYgram for real-time photo updates
Like YIMBY on Facebook
Follow YIMBY’s Twitter for the latest in YIMBYnews


Ugh to the building, ugh to the plans.
Another apt with an interior – windowless bedroom.
Hack
This is where Jimmy’s Pizza Cafe was. That corner has so much potential and they bring this eyesore. Chicago is going to look so bland in 10 years.
Looks like 5159, not 5259 (per headline). 5259 is basically where Tony’s Fresh Market stands.
Hey Waveland!
Thanks for catching that, updated!
The nearest station is Western, not Rockwell as mentioned in the article. Overall the building could be worse although I would have loved if they could have incorporated the framework of the old building. It will all depend on the quality brick put onto it. Will definitely improve this intersection though.
Hey James!
Based on Google maps walking distance they were the same time, but Rockwell appears to be more of a straight shot, added the name of both in!
Love it! Great infill opportunity as the urban core pushes northward.
Can you let me know when they will be taking applications for the two bedroom Apts or where to call or email to get an application. Thank you.Ms.Daniels