Foundation work is beginning to rise for a two-story commercial building at 801 W Belmont Avenue in Lakeview East. Developed by Hubbard Street Group, the project is replacing a masonry bank and surface parking lot on the block bound by Belmont Avenue, Clark Street, and Halsted Street. This former bank at 3179 N Clark Street was originally designed by Ivar Viehe-Naess and built in 1921. Demolition was completed in late 2021.
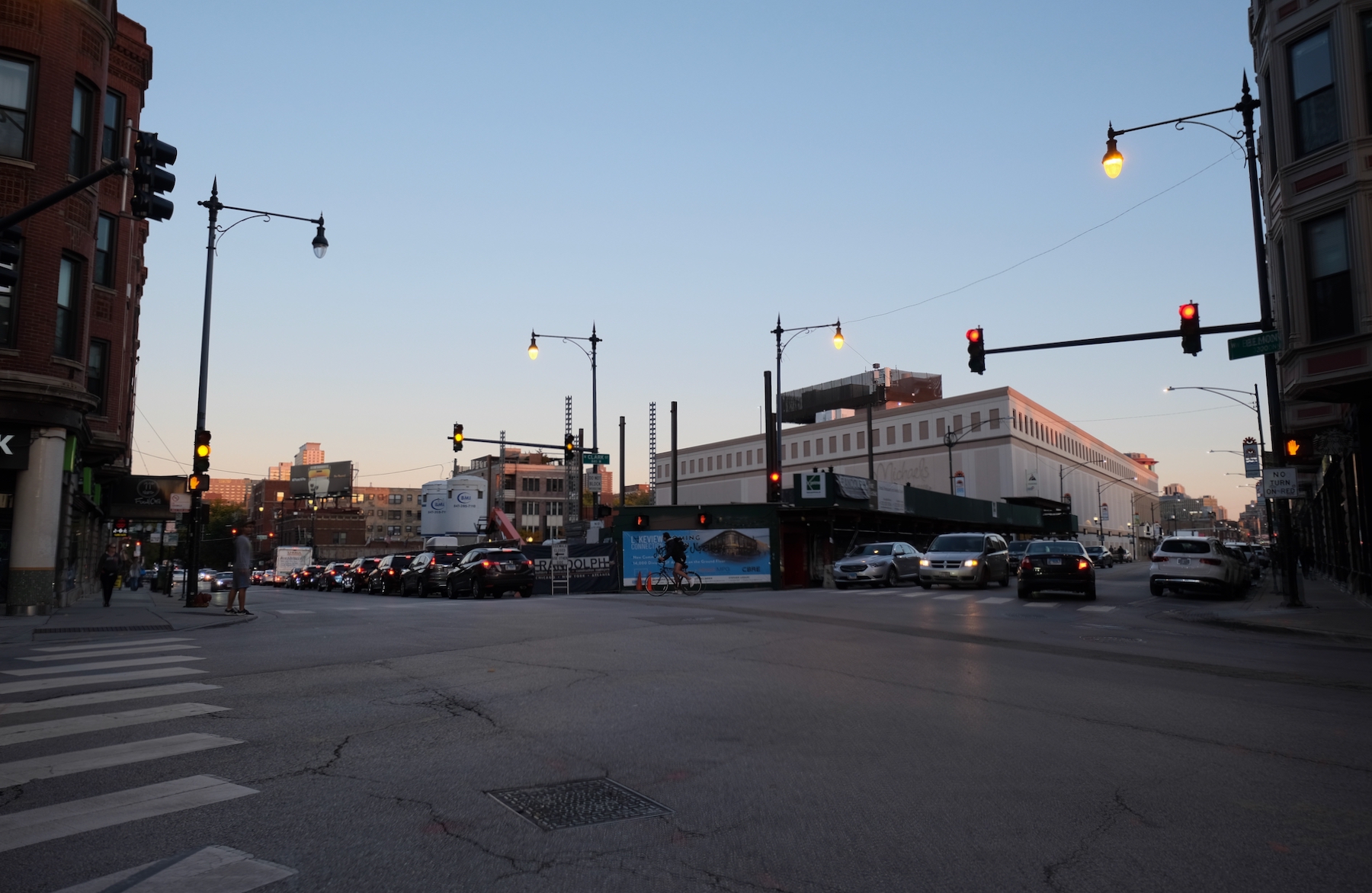
801 W Belmont Avenue. Photo by Jack Crawford
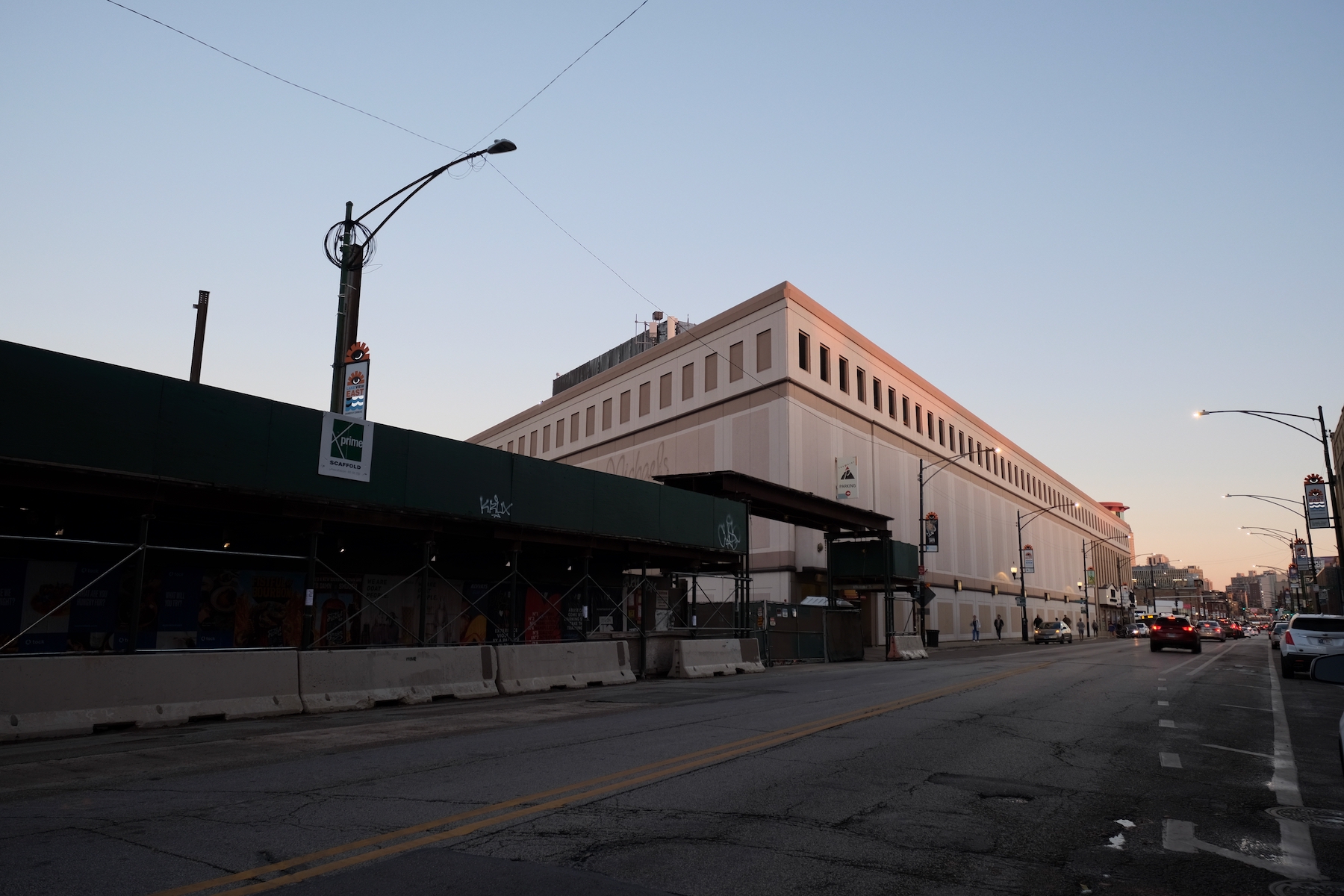
801 W Belmont Avenue. Photo by Jack Crawford
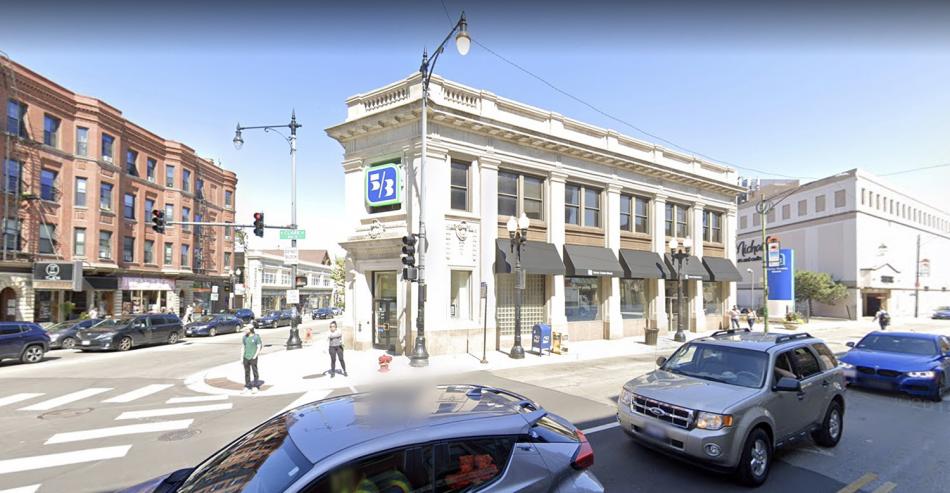
3179 N Clark Streete prior to demolition via Google Maps
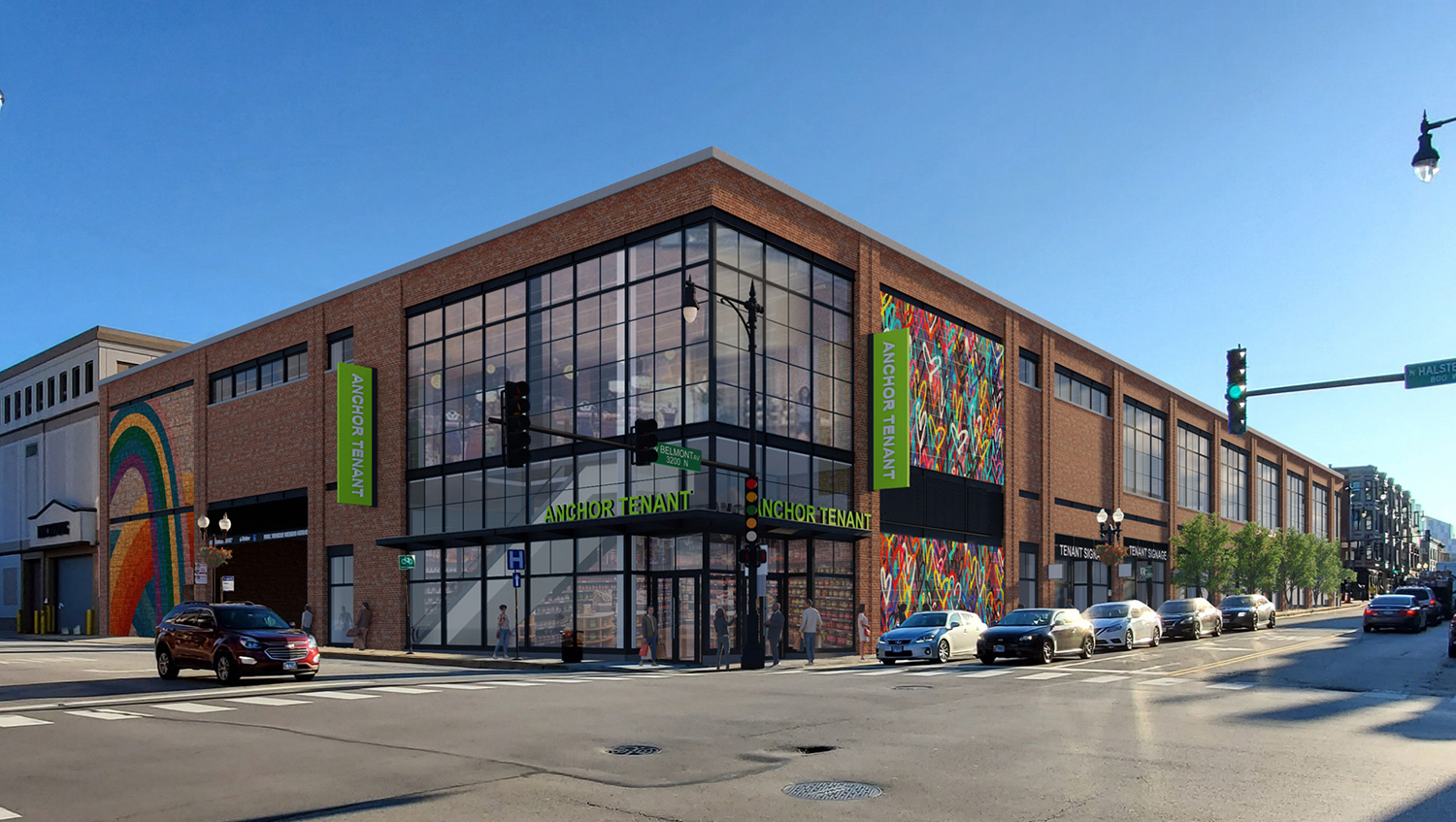
801 W Belmont Avenue
With nearly 300 feet of Belmont Avenue frontage, the new structure will house 59,000 square feet of commercial or retail space. The 48-foot design by Hirsch MPG involves red brick facade with towering loft-inspired windows and dark metal trimmings. There will also be full-height mural space along both Belmont Avenue and Clark Street.
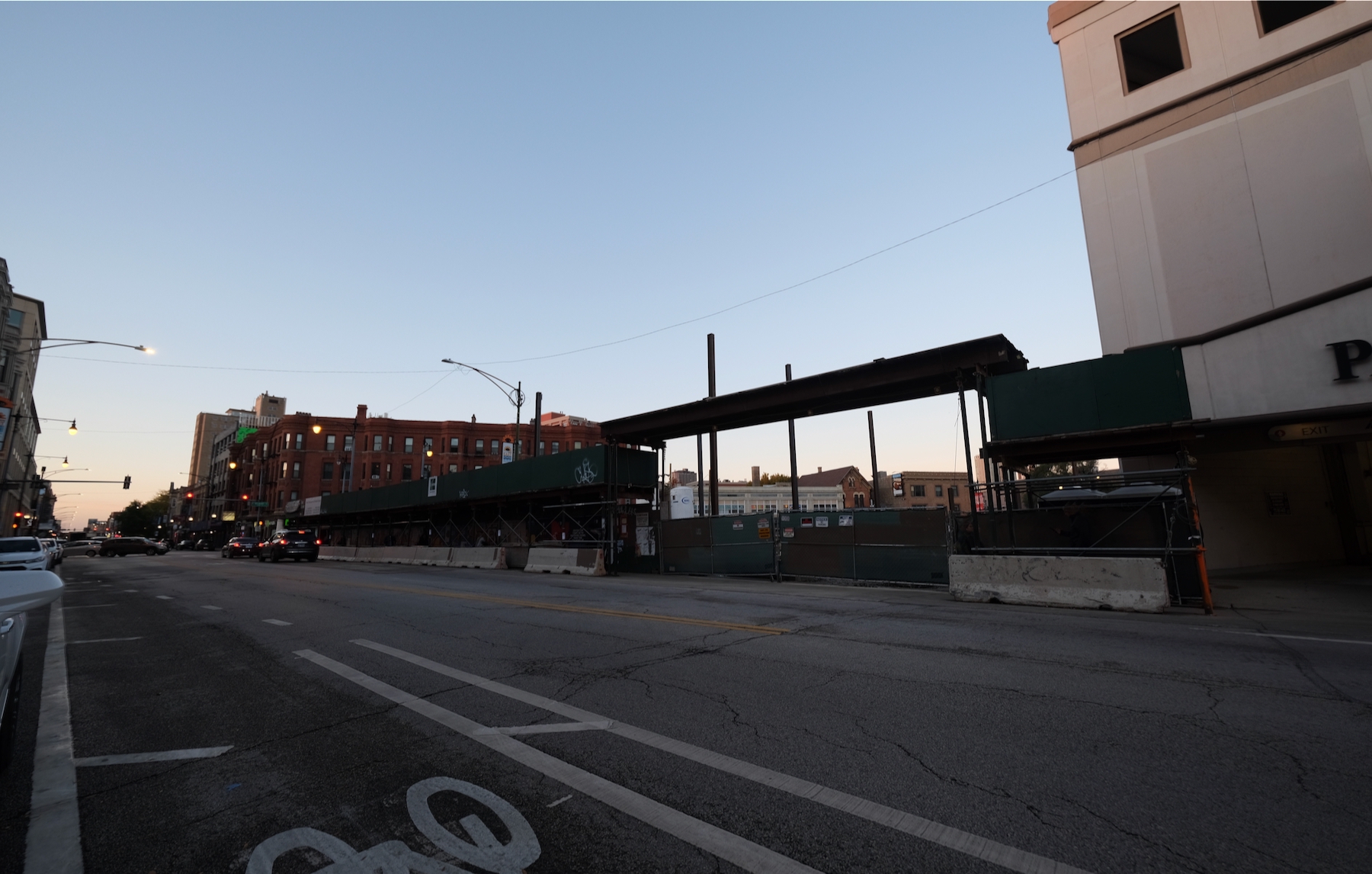
801 W Belmont Avenue. Photo by Jack Crawford
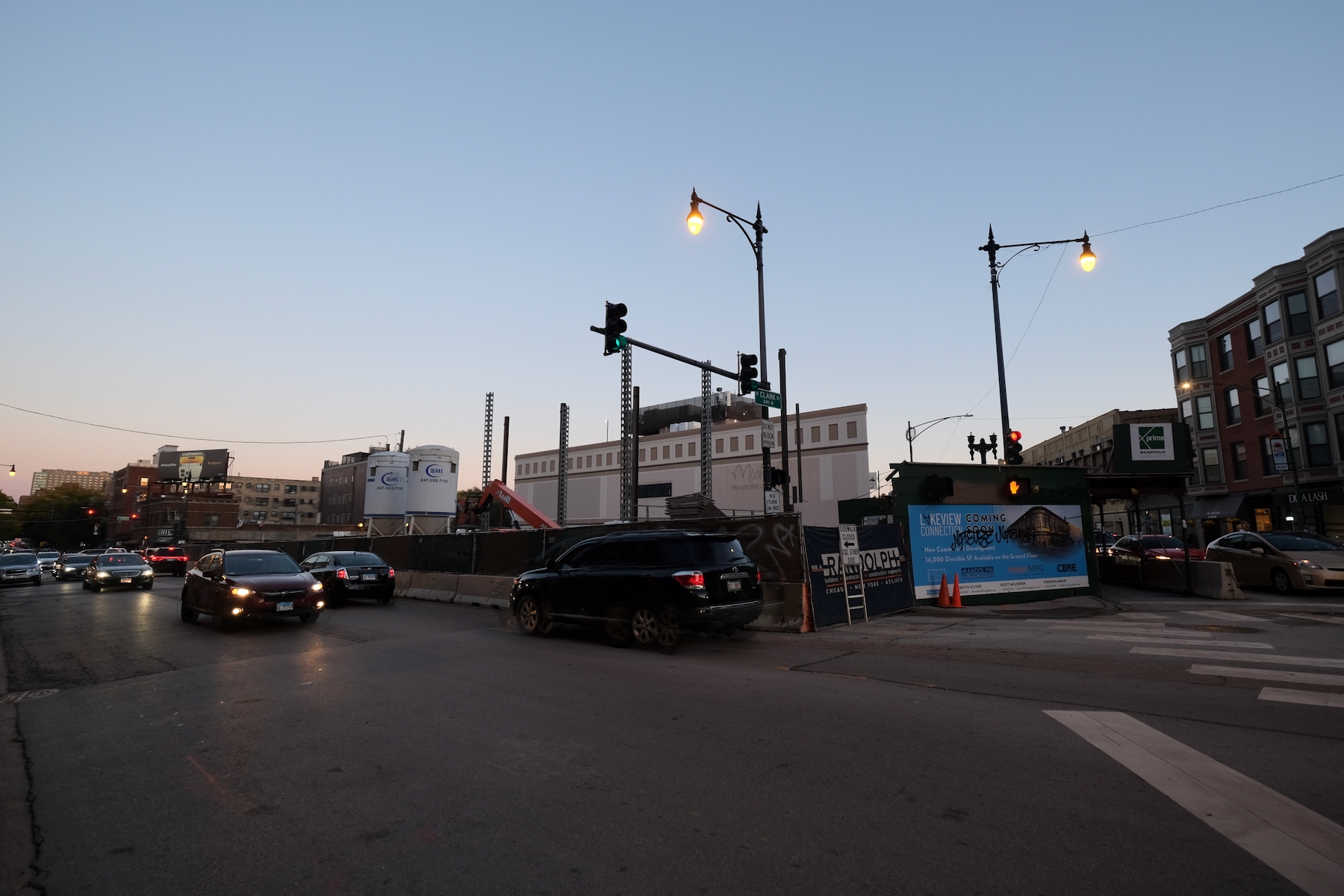
801 W Belmont Avenue. Photo by Jack Crawford
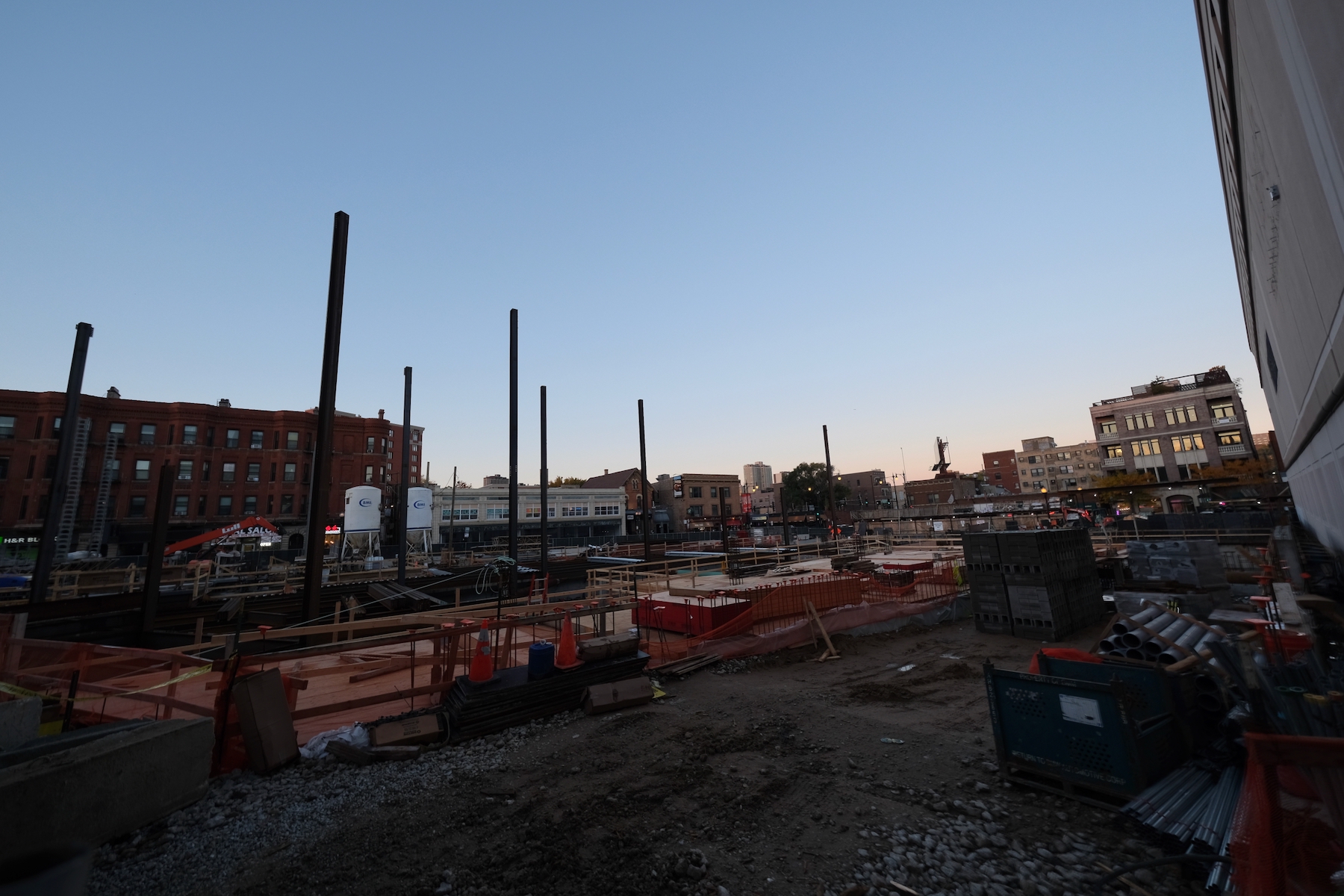
801 W Belmont Avenue. Photo by Jack Crawford
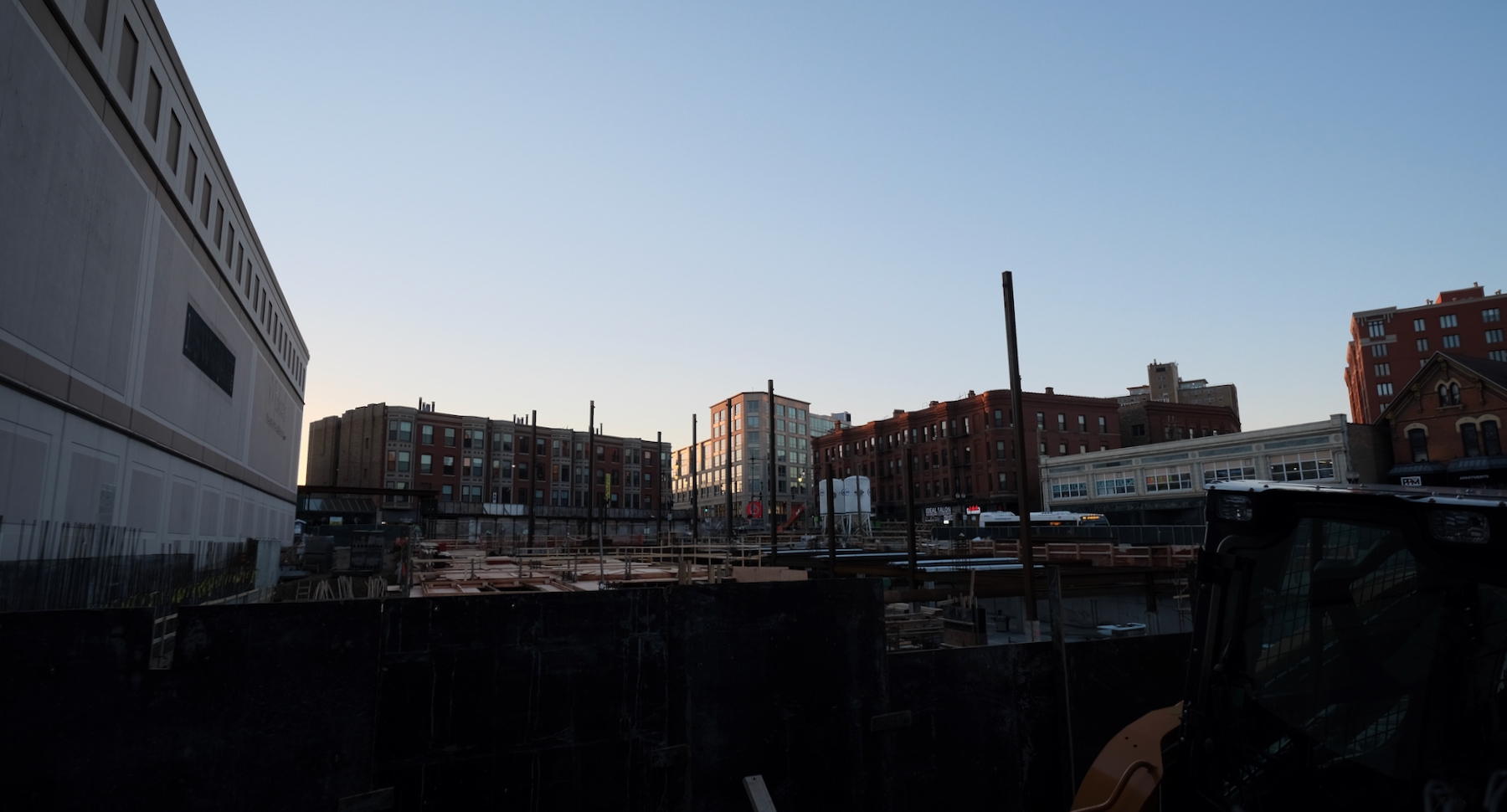
801 W Belmont Avenue. Photo by Jack Crawford
The building is near to both buses and the CTA Belmont station, which offers connections around the city via the Brown, Red, and Purple Lines. There will be 87 underground parking spaces for tenants and visitors, as well as convenient access to various transit systems. Bus service can be found for Routes 22 and 77 at Clark & Belmont Street, while Routes 8, 151, and 156 are all accessible at Halsted and Belmont.
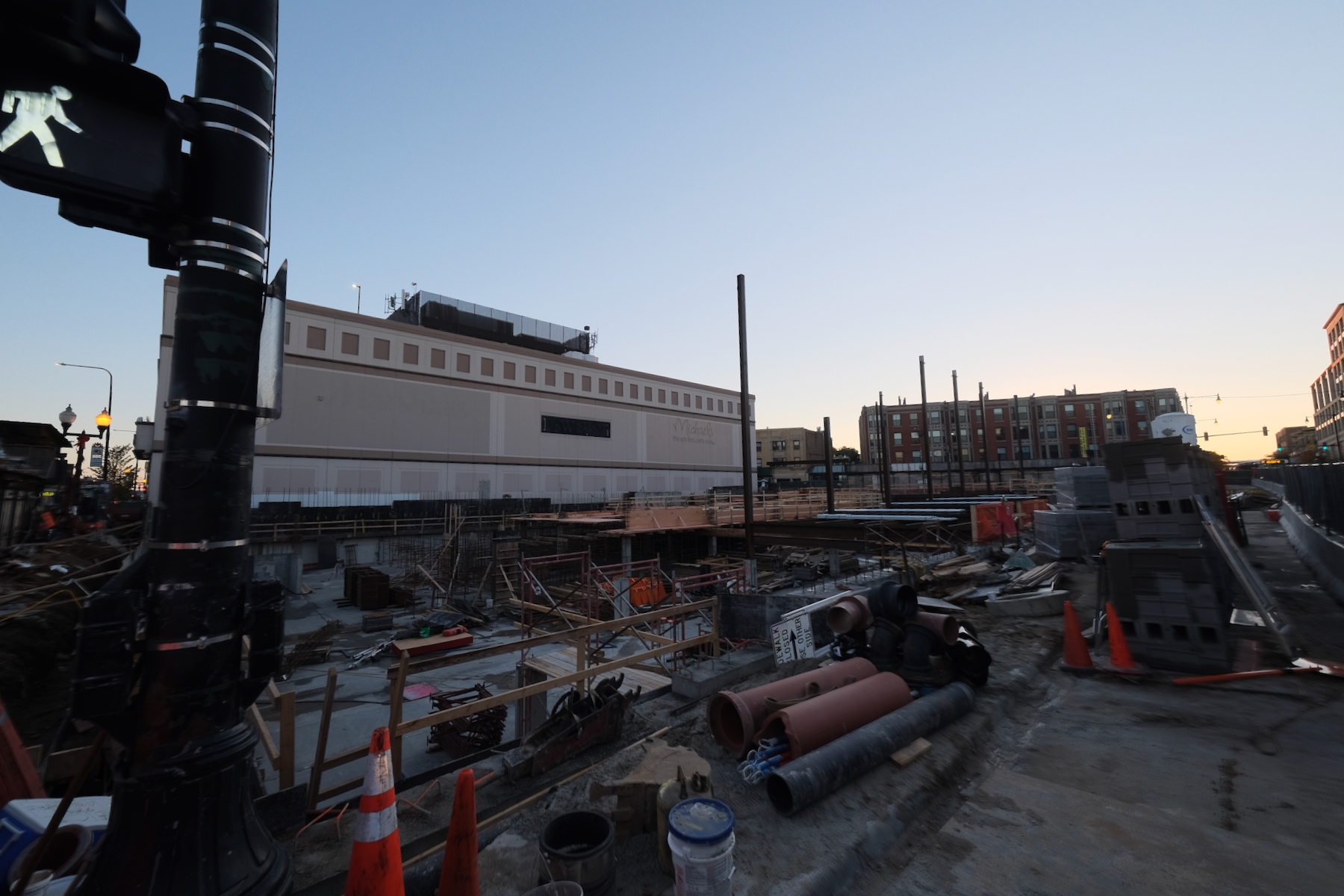
801 W Belmont Avenue. Photo by Jack Crawford
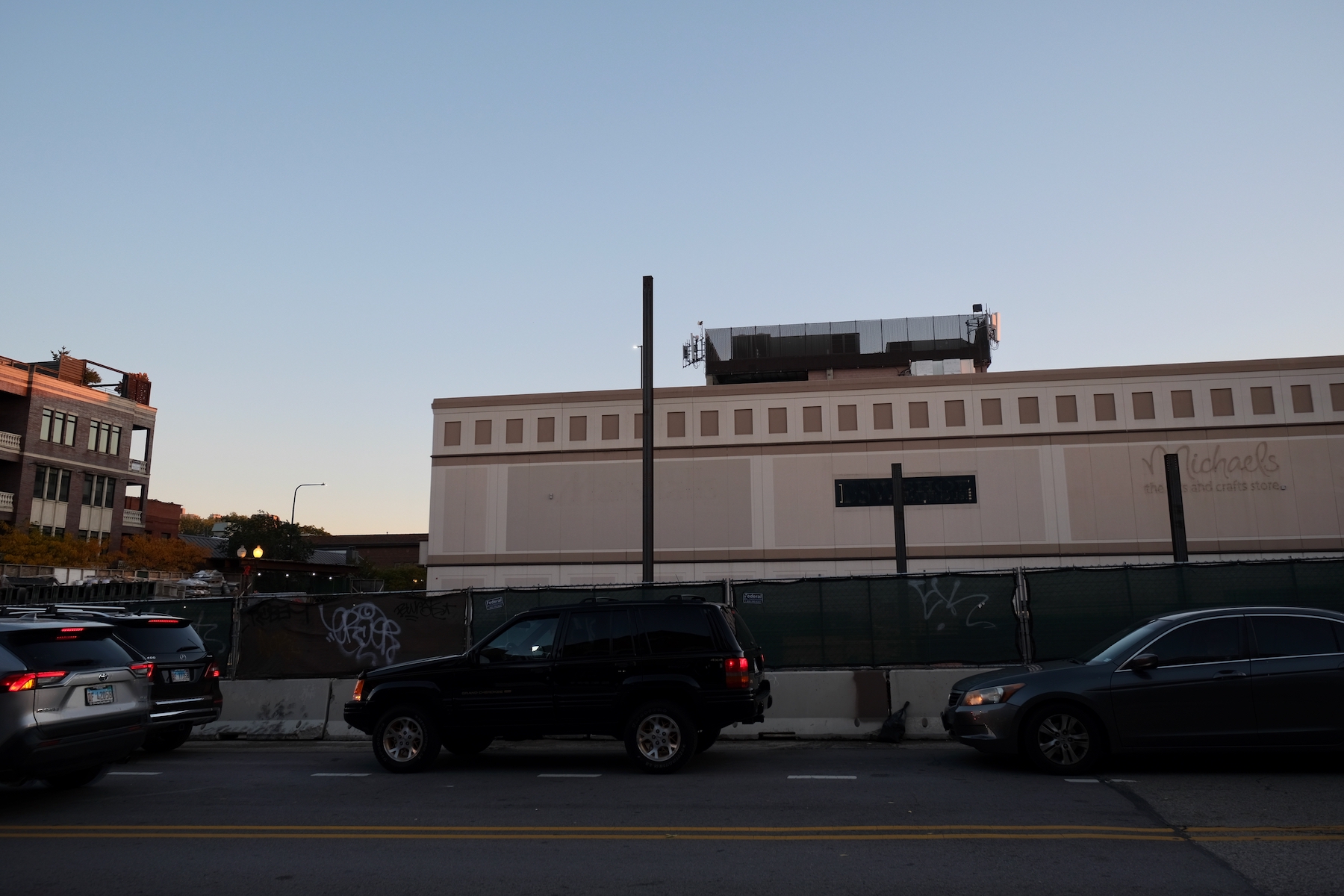
801 W Belmont Avenue. Photo by Jack Crawford
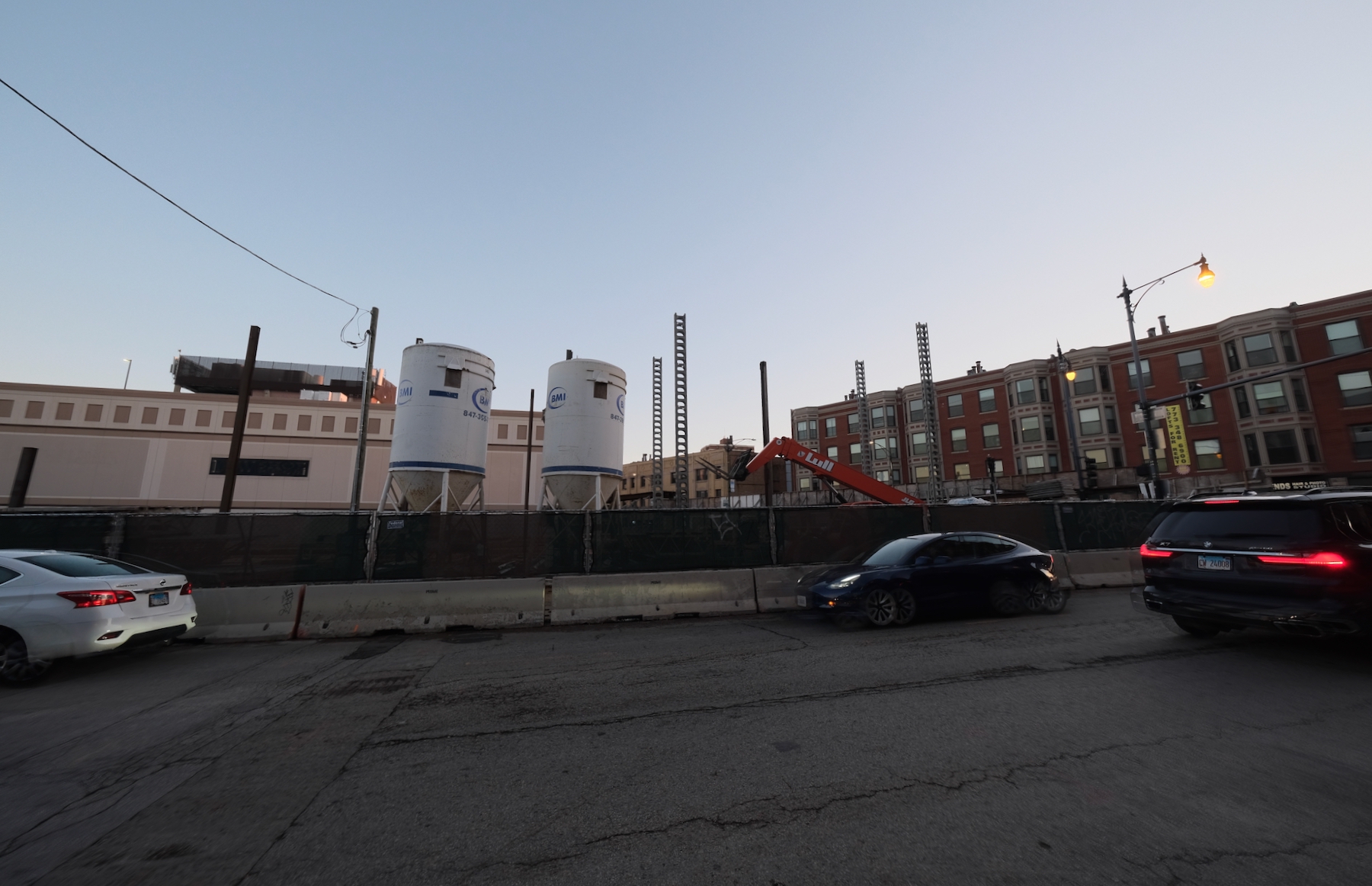
801 W Belmont Avenue. Photo by Jack Crawford
WM. A. Randolph is serving as the general contractor. An anticipated completion timetable has yet to be revealed.
Subscribe to YIMBY’s daily e-mail
Follow YIMBYgram for real-time photo updates
Like YIMBY on Facebook
Follow YIMBY’s Twitter for the latest in YIMBYnews

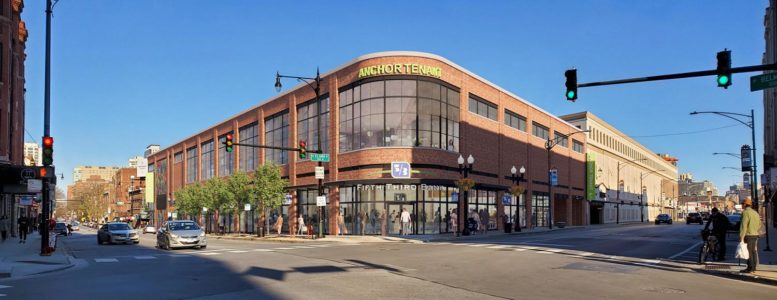
how unfortunated.
take away a city and build unadorned boxes (like the one next door).
ignore the corner
ignore details
crass, ugly, banal and so uninteresting……..I’d stay home and buy on Amazon instead of going to a lifeless box. (why is this not a tower location – on transport, inner city neighborhood?)
Abysmal.
Sharp corner is not at all what the original rendering proposed. Hugely unwelcoming in every sense.
Bob: If it makes a difference, I rounded corner is at Belmont & Clark. The square corner is at Belmont & Halstead.
JK seriously, is that a justification for what you have done, if you are the hand that created this??????????????????????????????????????????
That does sound better, thank you for
clarifying.
I get that being a NIMBY can be regressive or stagnant. There’s a time and a place for it. Like in this case. When you’re not even trying and replace a masterpiece with something that a kindergartener could’ve designed, you’re just an architecture firm of full of tools that need to visit an optometrist stat. This is a disgrace.
1000000%!!! What a waste of resources
As if the destruction of a landmark wasn’t insulting enough, this awful piece of crud is taking ages to go up. Lame lame lame
Everyone is complaining about this building and rightfully so but the problem with this development was that this is what it was zoned for. There are just so many headaches in chicago with rezoning that developers wont do it to “make a better project” If this was zoned like B3-3 then we likely would have seen a larger mixed use development.
Taller is one thing, but they didn’t need up zoning to save the old facade and be creative with the new build. They do it in Melbourne all the time
Agreed. And especially in a neighbourhood where this has long been a practice. There must be a half dozen examples of this kind of more sensitive reuse on or within a few blocks of Belmont between here and Ravenswood alone.
It is impossible to replicate the architectural details of earlier generations. The craftsmanship very likely does not exist, and if so, it would cost an absolute fortune to replicate. So, our architectural heritage needs to be preserved whenever possible.
That so-called landmark was ugly as can be. Anything is an improvement over that monstrosity.
The bank was a quality piece of classic architecture designed by a Chicago architect with an impressive number of notable works from the early 20th century. Regardless of how you feel about the best use of the land in 2022, I don’t know how anyone with an appreciation of architecture could find the bank building ugly.
Do you work for the developer? B/c that subjective statement was objectively false.
“It is impossible to replicate the architectural details of earlier generations. The craftsmanship very likely does not exist, and if so, it would cost an absolute fortune to replicate.”
It’s price, not craftsmenship. We can emulate any of the old world details and have better tools to do it however it costs a lot of money that nobody is willing to spend. We also put more money into systems that old buildings just didnt have. So it’s critical we save these old masonry masterworks because nobody is going to pay to replace them.
This site would have been optimal for a mixed-use high-rise to anchor the intersection that adds proper urban density and scale. So many prime opportunities to transform neighborhoods are squandered with small-minded underutilization. At minimum there should have been 8-10 stories of residential above the retail in such a desirable location.
This is how they artificially cap neighborhood populations, keeping them far from historic peaks and they are successful at holding the city back from being a truly urban, 24-7 hub of activity. We need visionary leaders to replace the suburban friendly officials that welcome these small-town developments and only 600′ from a CTA station in this case.
This was a prime opportunity for adaptive reuse of the original structure with new construction on the parking lot and unneeded teller drive through. A real disappointment to replace a vintage two story building with a new two story building.
Shame on everyone involved here – I suggest you all reach out to the alderman and voice concerns over Hubbard Street Group’s development practices. Putting in minimal effort and obviously not building with the neighborhood’s best interest in mind.
Aside from razing an irreplaceable structure, this project is a comically inefficient use of space for what should be a very straightforward TOD project. Can’t even match the density at 3204 N Clark kitty corner. It’s economically confusing and whats worse is it’s shorter than it’s hideous shopping mall neighbor. Could it not been a few feet higher to at least match or rise above that monolithic eye-sore which dominates that intersection? Gross.