Chicago’s formative architectural history is not always visible if one were to walk around. Much like the city’s dozens of demolished high rises (more on that later), the never-built can also influence the realm of architecture despite lacking a physical presence. That is why every Sunday leading up to Halloween, YIMBY will cover a cancelled tower of increasing height, what lead to its demise, and what it might have looked like on the skyline. The model screenshots will retain previous weeks’ towers, though they will not be carried over to standard posts.
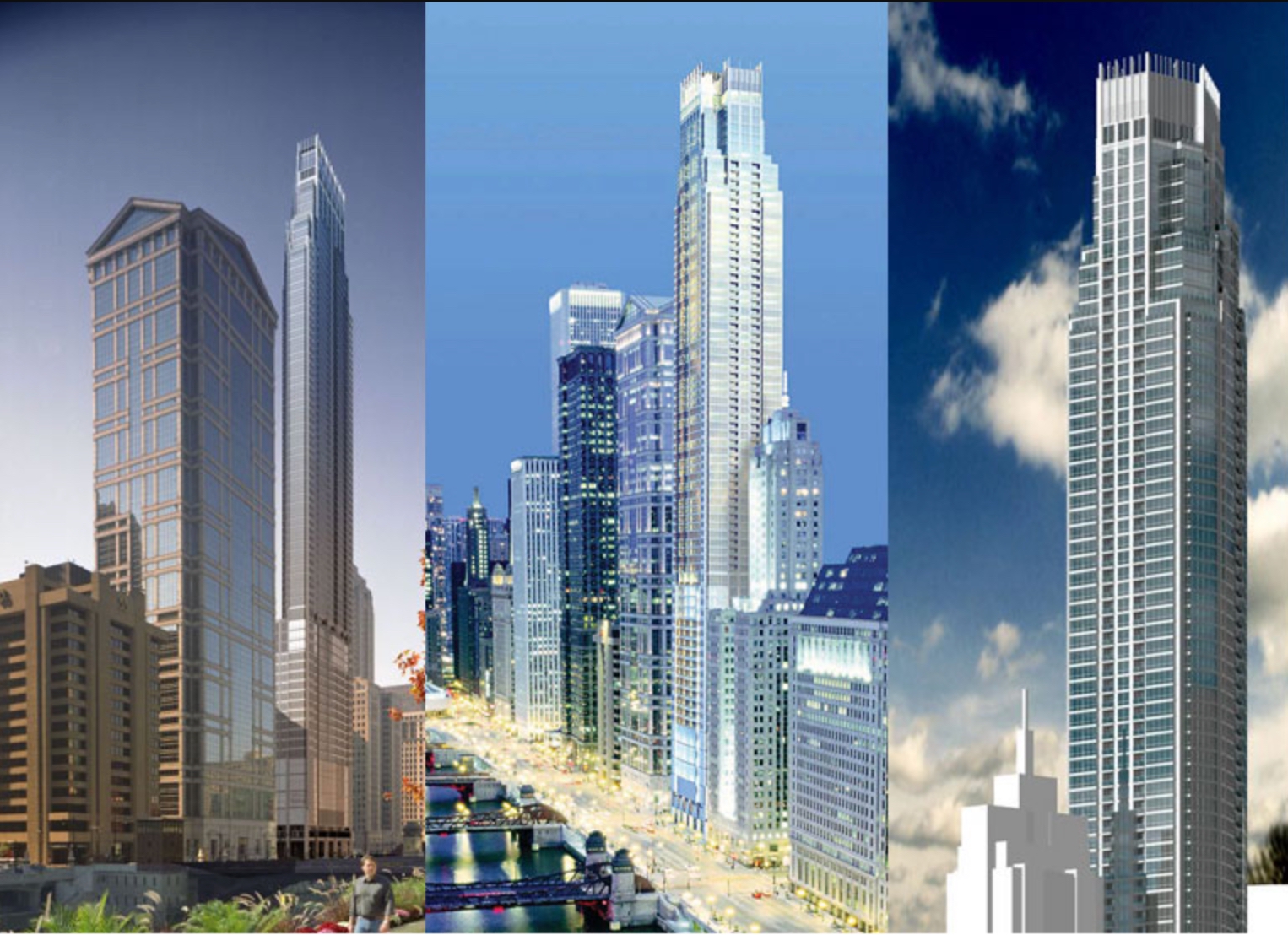
Renderings of Waterview Tower by Teng and Associates
The first, and shortest tower in our series is Waterview Tower, a cancelled 89-story hotel and condominium skyscraper. The project would have been located at 111 W Wacker Drive, where the 60-story OneEleven apartment building is today. In fact, the two structures share the first 26 floors of structural work, as construction had already begun when the joint venture behind the project had to return to the drawing board.
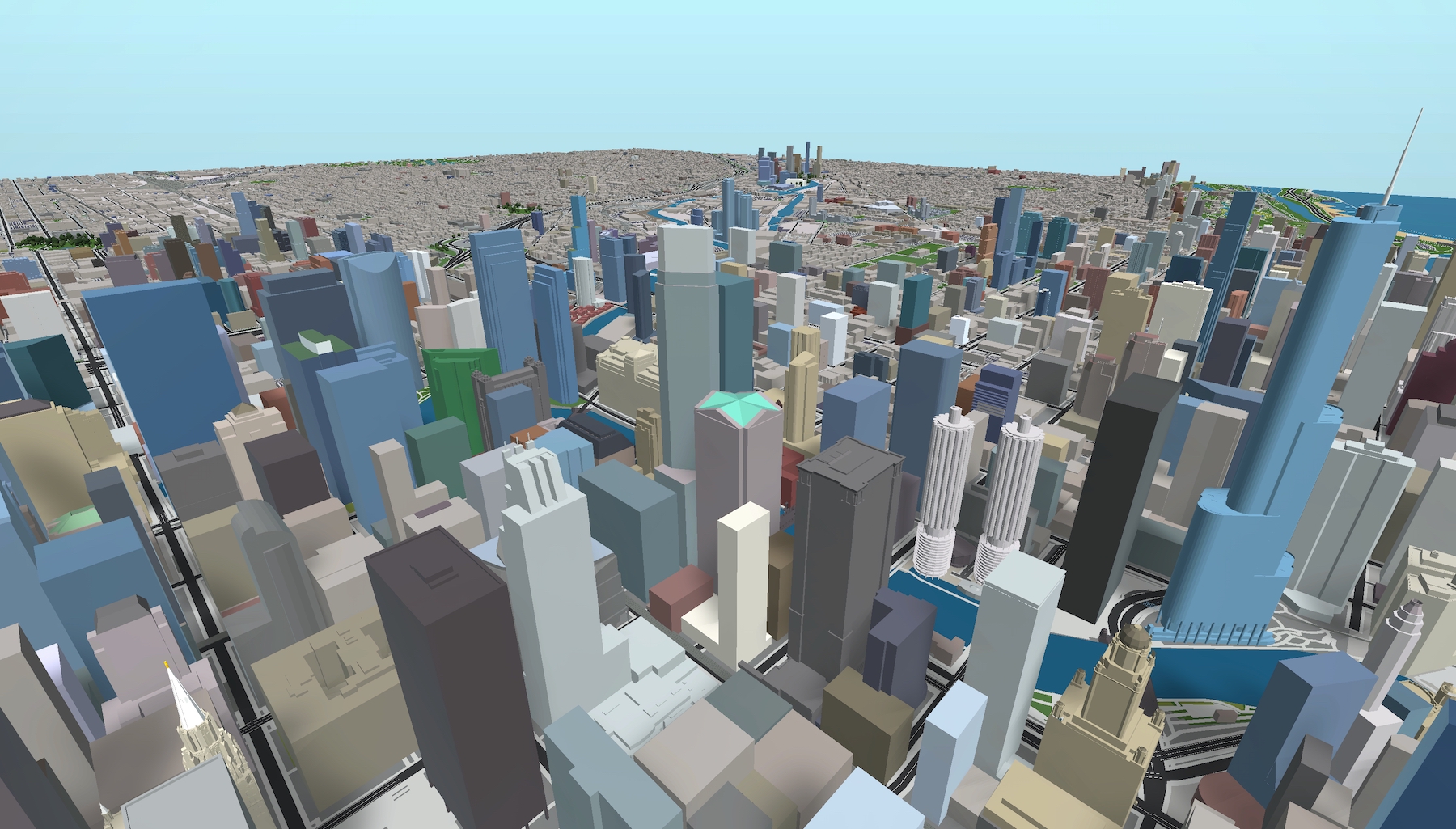
Waterview Tower (center). Model by Jack Crawford
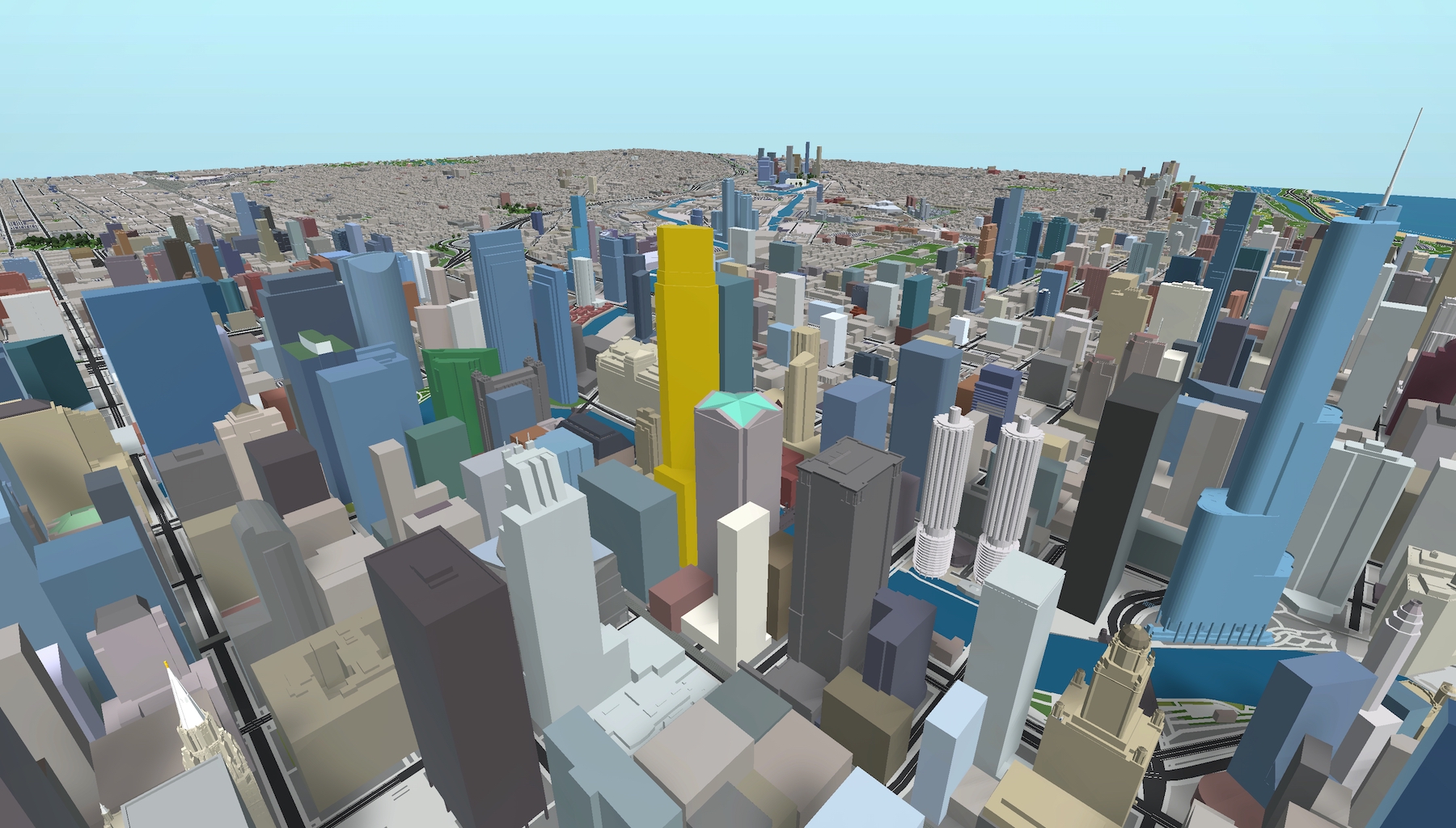
Waterview Tower (gold). Model by Jack Crawford
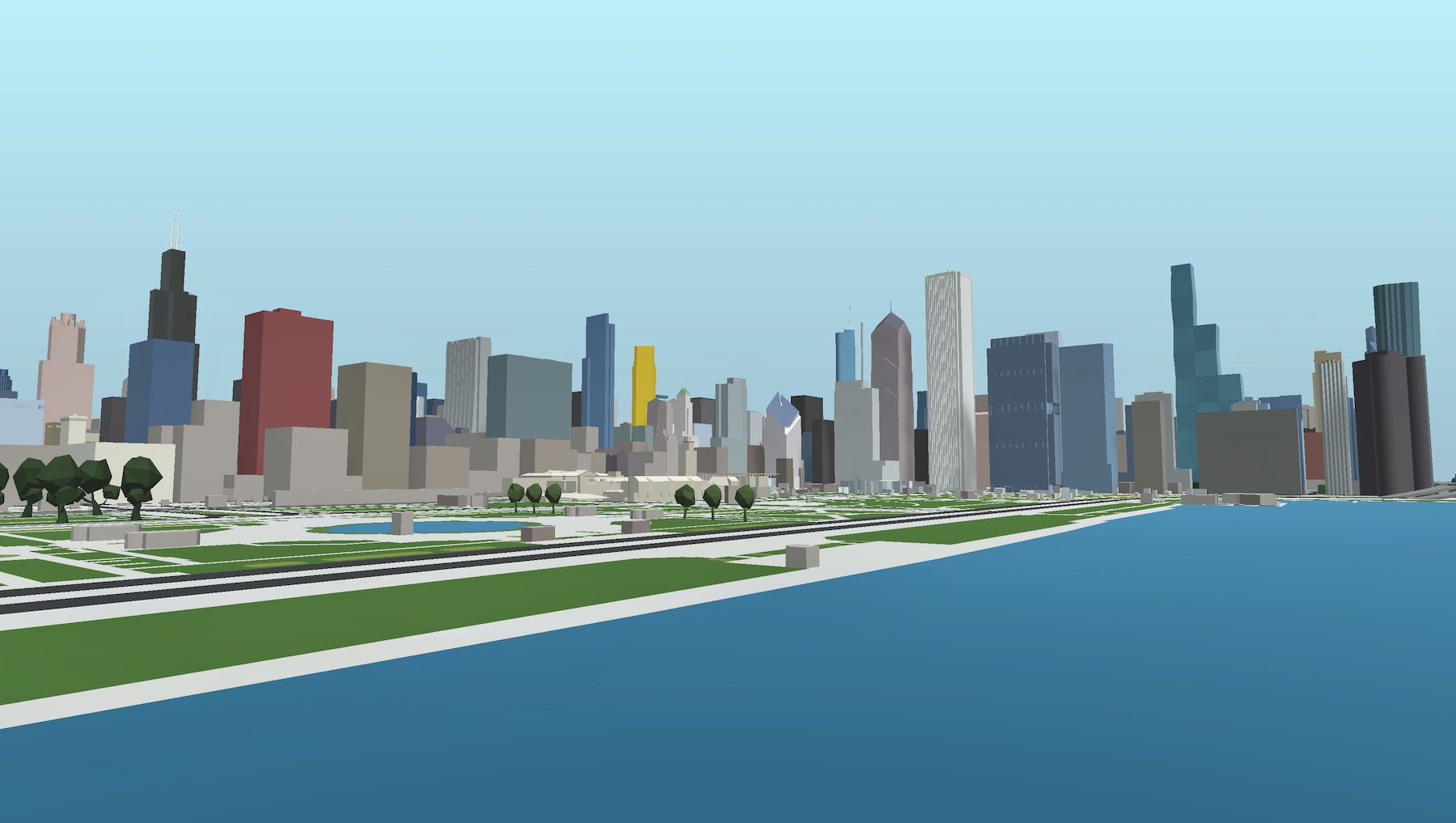
Waterview Tower (right of center). Model by Jack Crawford
Developer Waterview LLC had originally planned for a 1,047-foot-tall tower, which would have helped balance The Loop‘s skyline toward the northwest corner. The programming would have consisted of parking on the second through 11th floors with a hotel spanning the 12th through 29th floors, and an indoor/outdoor amenity deck on the 29th floor. The 30th through the 88th floors of the building were planned to contain condominiums and penthouses. With this first taller iteration designed by Thomas Hoepf of Teng and Associates, the facade would have incorporated a mix of materials like glass, granite, and aluminum. At its peak, the tower would have incorporated a distinct crown, and would have been one of Chicago’s most distinct architectural examples from the 2000s time period.
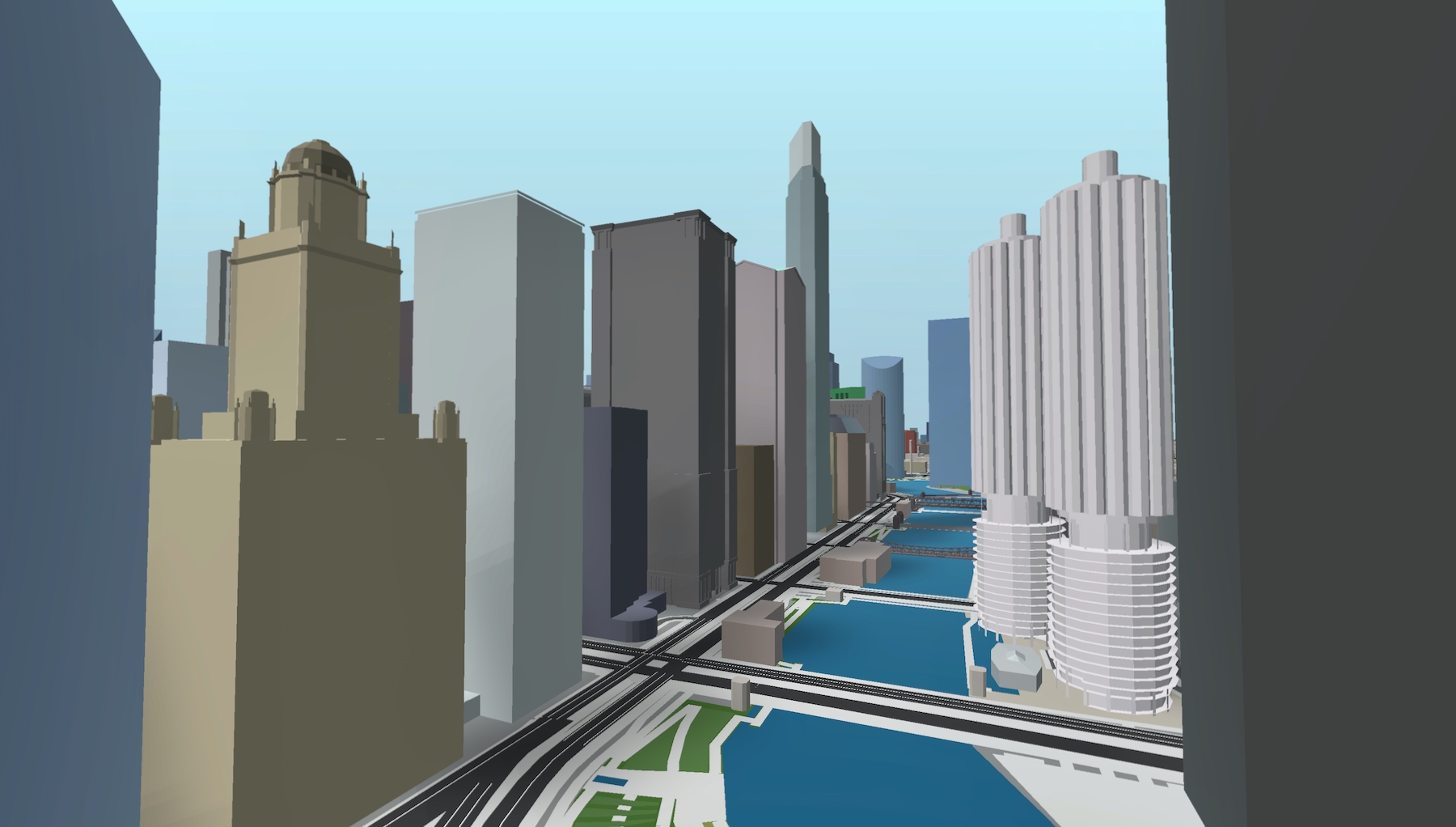
Waterview Tower (right of center). Model by Jack Crawford
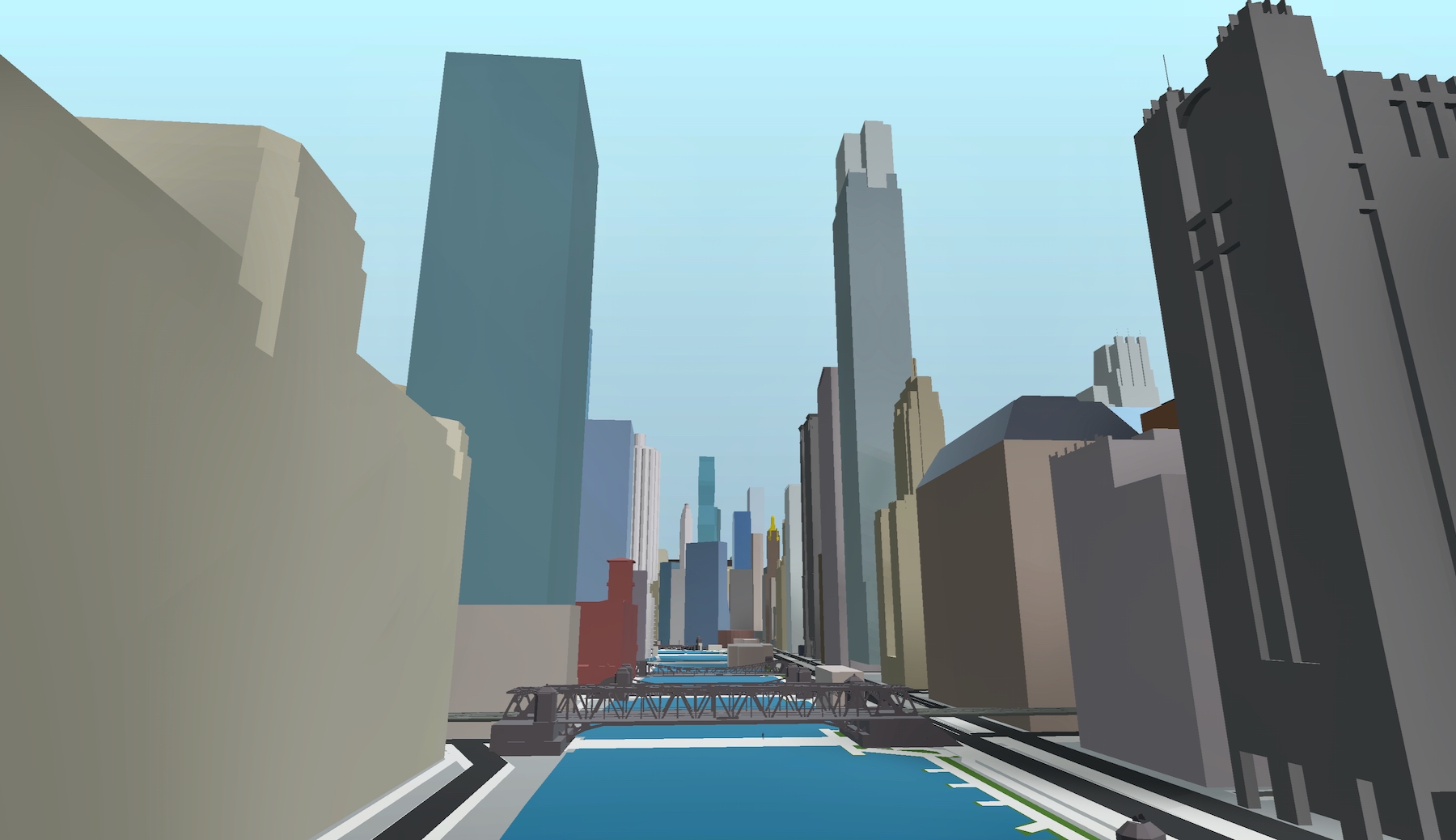
Waterview Tower (right of center). Model by Jack Crawford
Construction began in 2005 and continued all the way up to 2008, when it was halted due to financial difficulties linked to the recession. The stump of the tower-to-be remained abandoned for several years, until Related Midwest saw its potential in 2011 as the apartment market was making a bullish comeback.
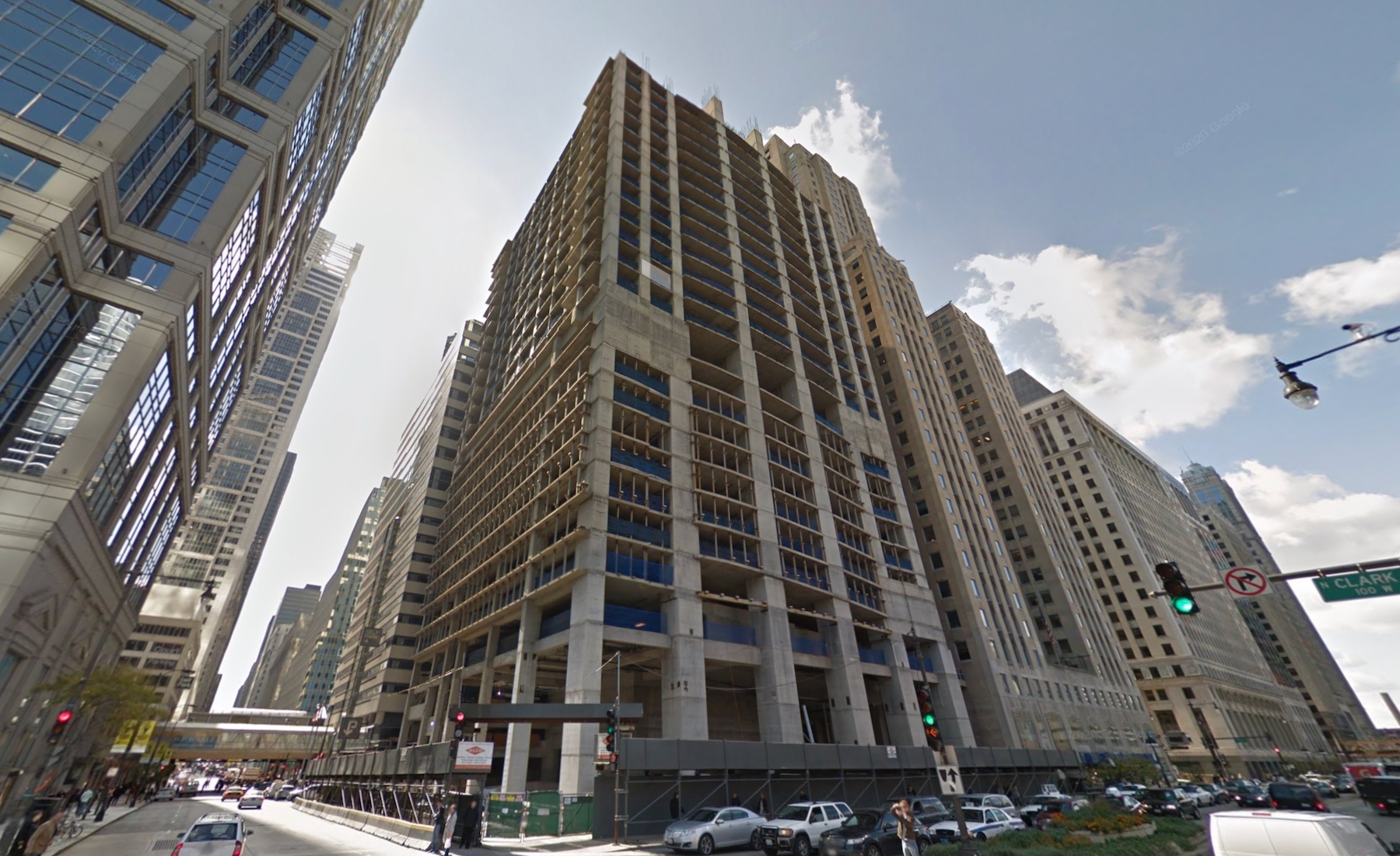
Waterview Tower site in 2011, via Google Maps
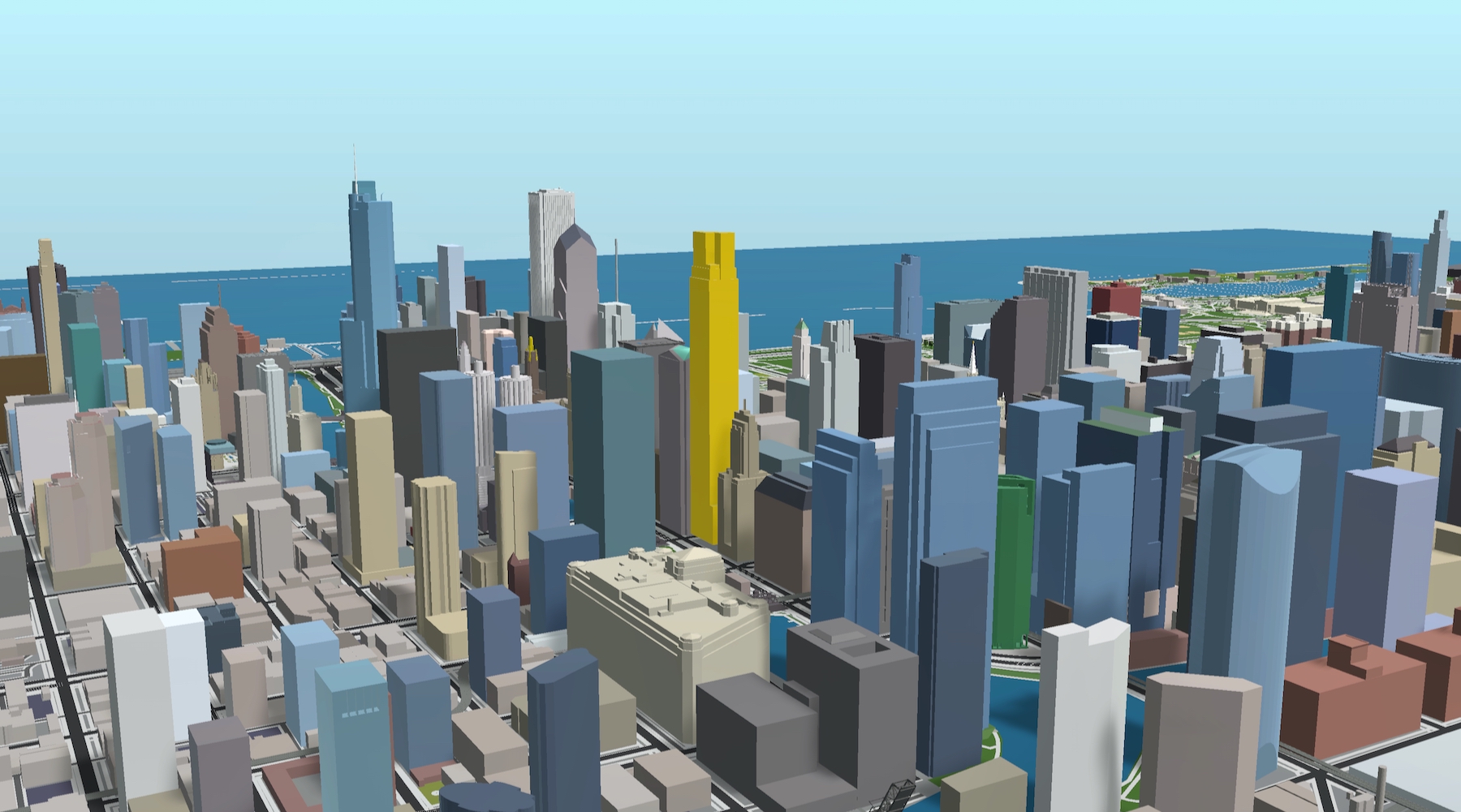
Waterview Tower (gold). Model by Jack Crawford
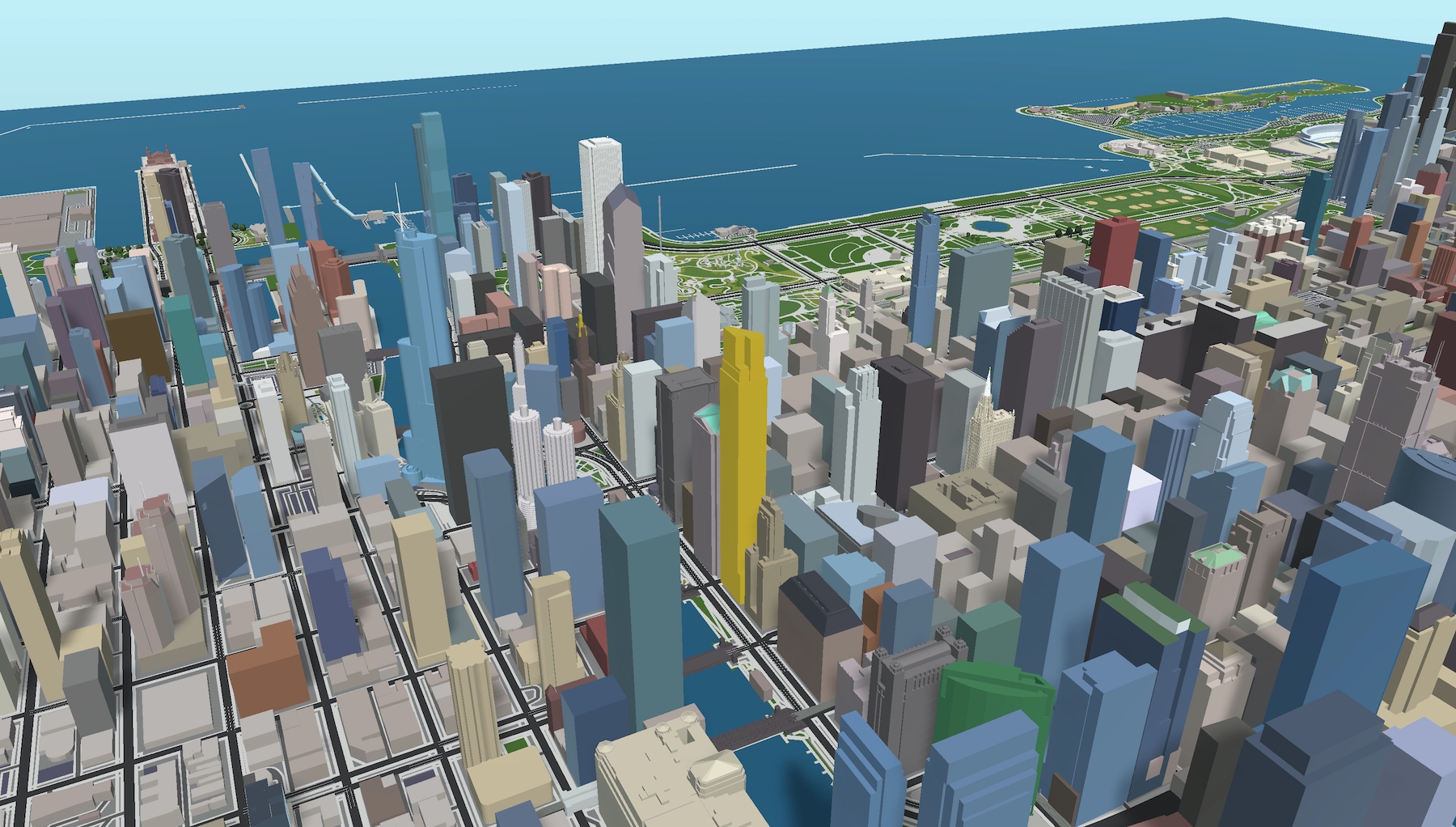
Waterview Tower (gold). Model by Jack Crawford
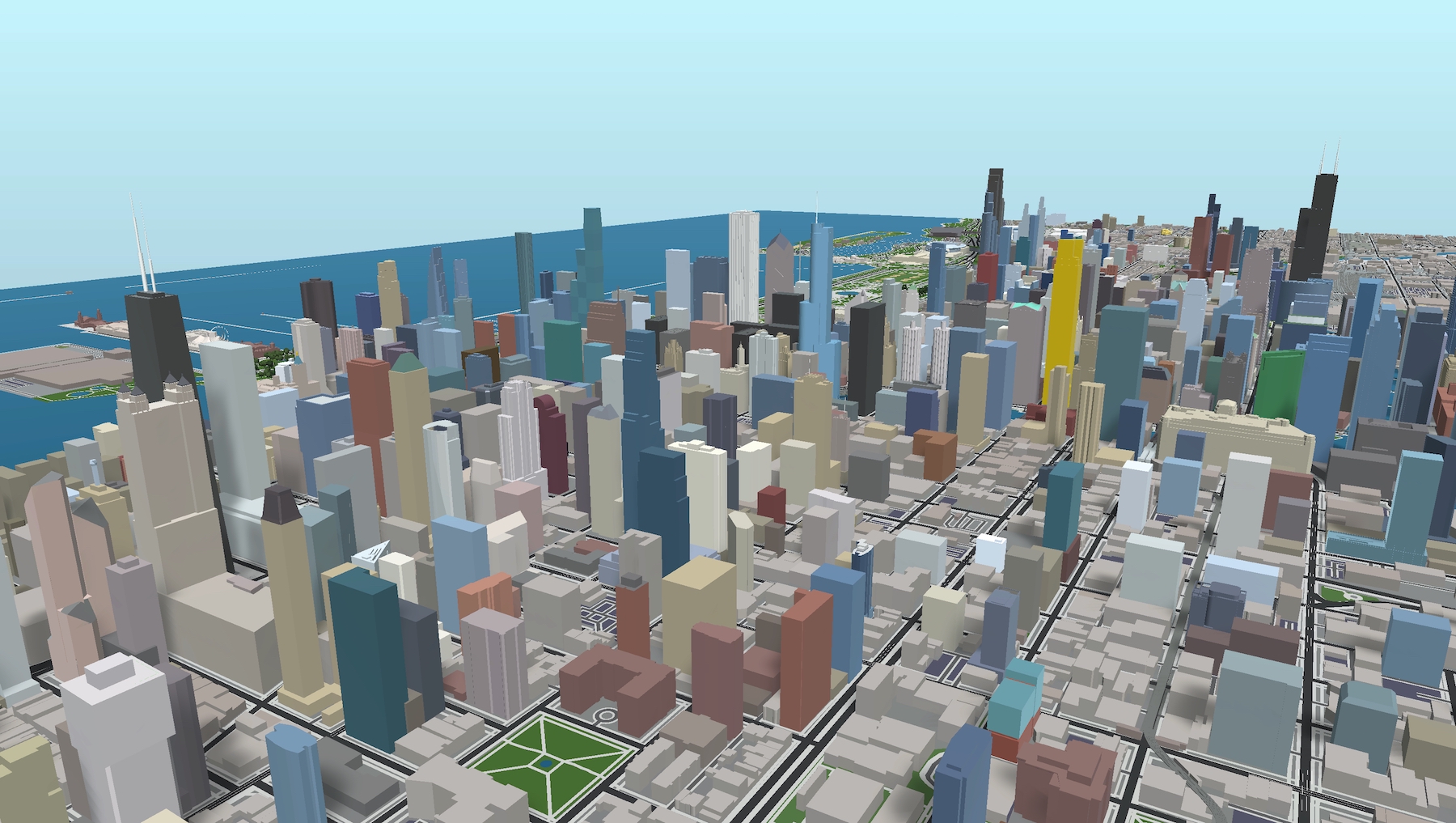
Waterview Tower (gold). Model by Jack Crawford
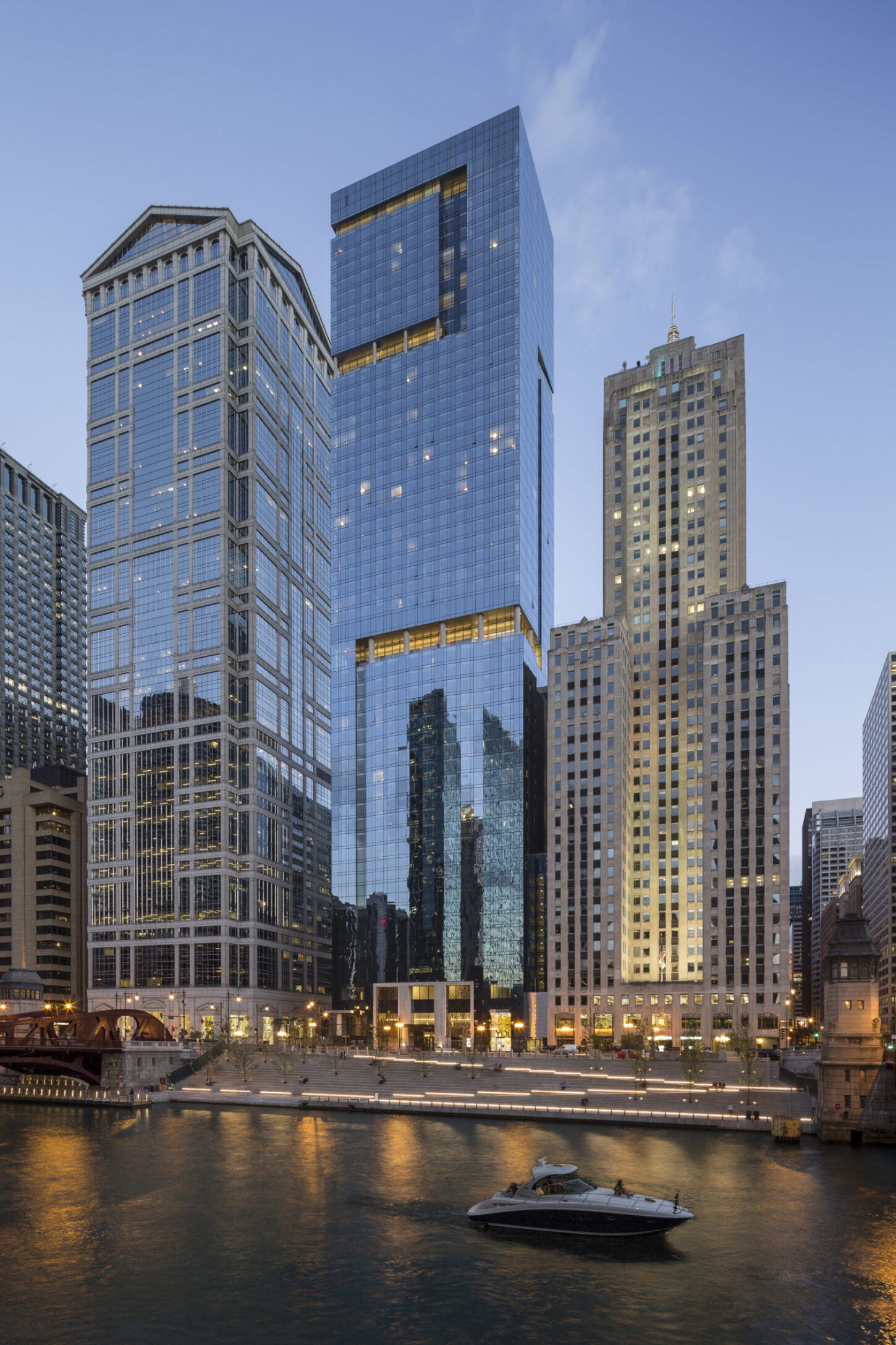
OneEleven. Photo by Handel Architects
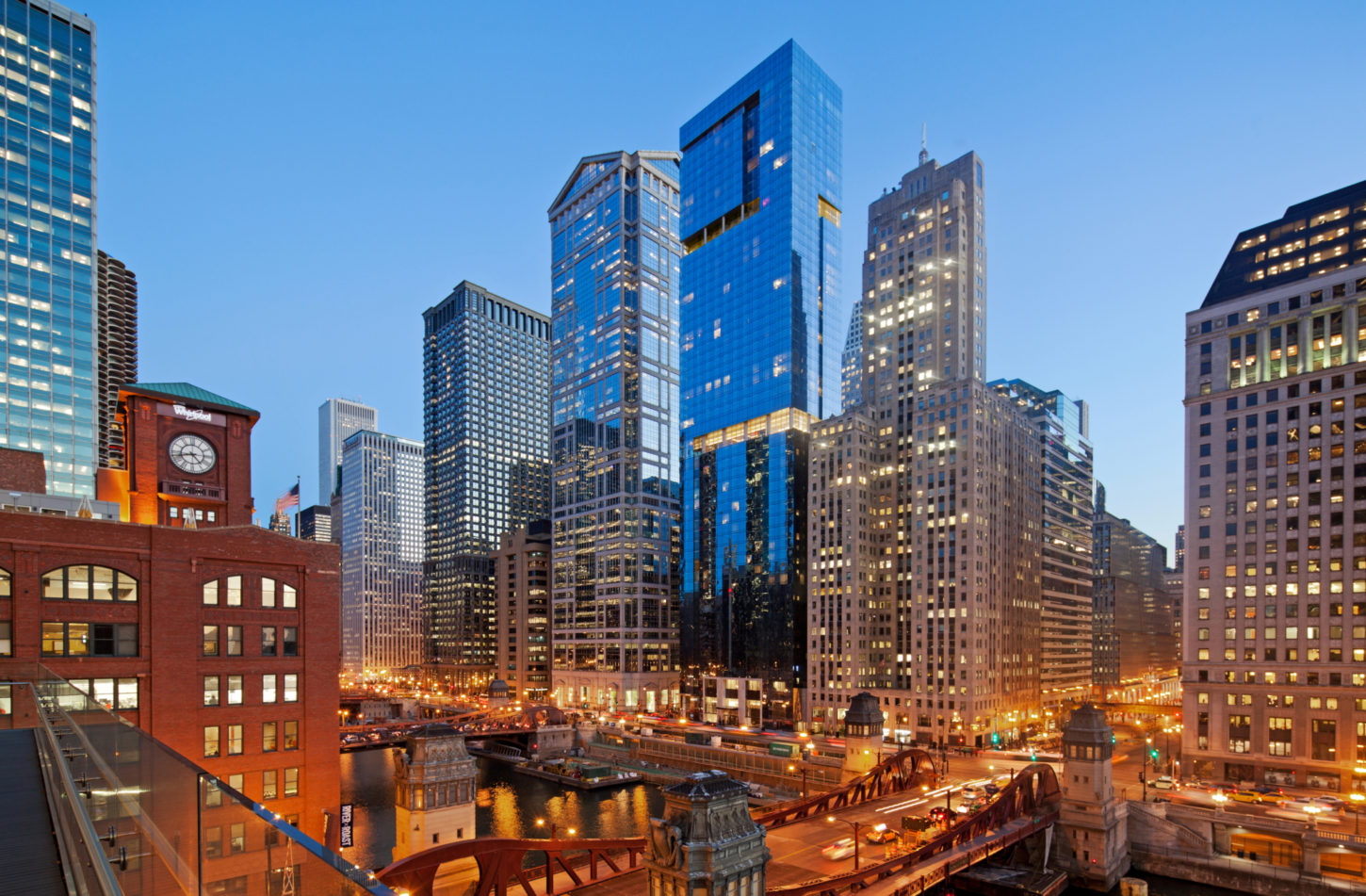
OneEleven. Photo by Handel Architects
Related, in a joint venture with 111 West Wacker Partners LLC, decided in 2012 to almost entirely redesign and repurpose the scope of the site. The construction would now yield 506 rental units and ground-level retail in a much glassier 630-foot-tall design by Handel Architects. OneEleven also incorporated a suite of amenities including an abundant use of elevated outdoor terrace space along the south side of the building. The second iteration would still maintain a hefty parking component, with 439 total parking spaces.
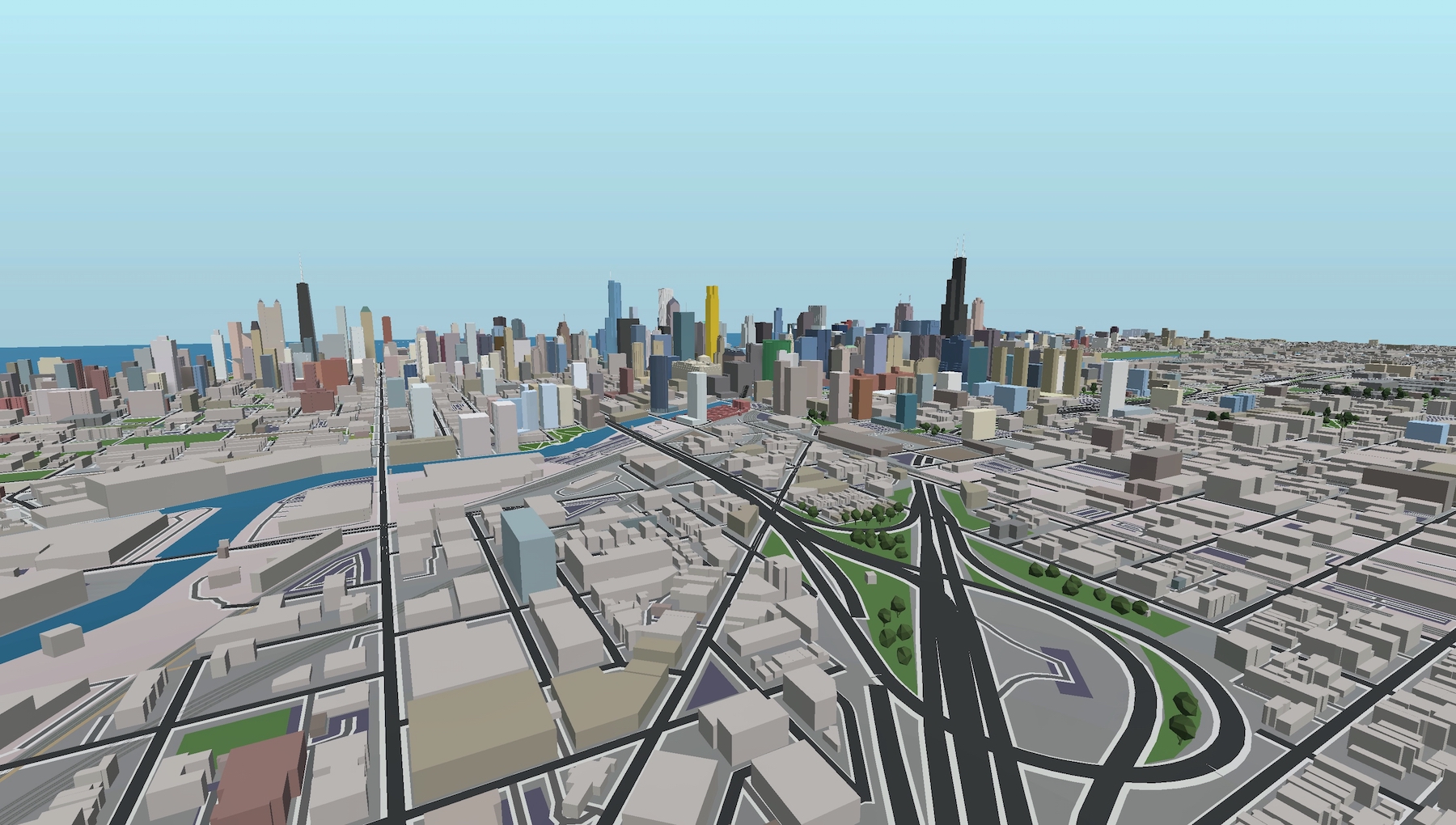
Waterview Tower in 2010 (gold). Model by Jack Crawford
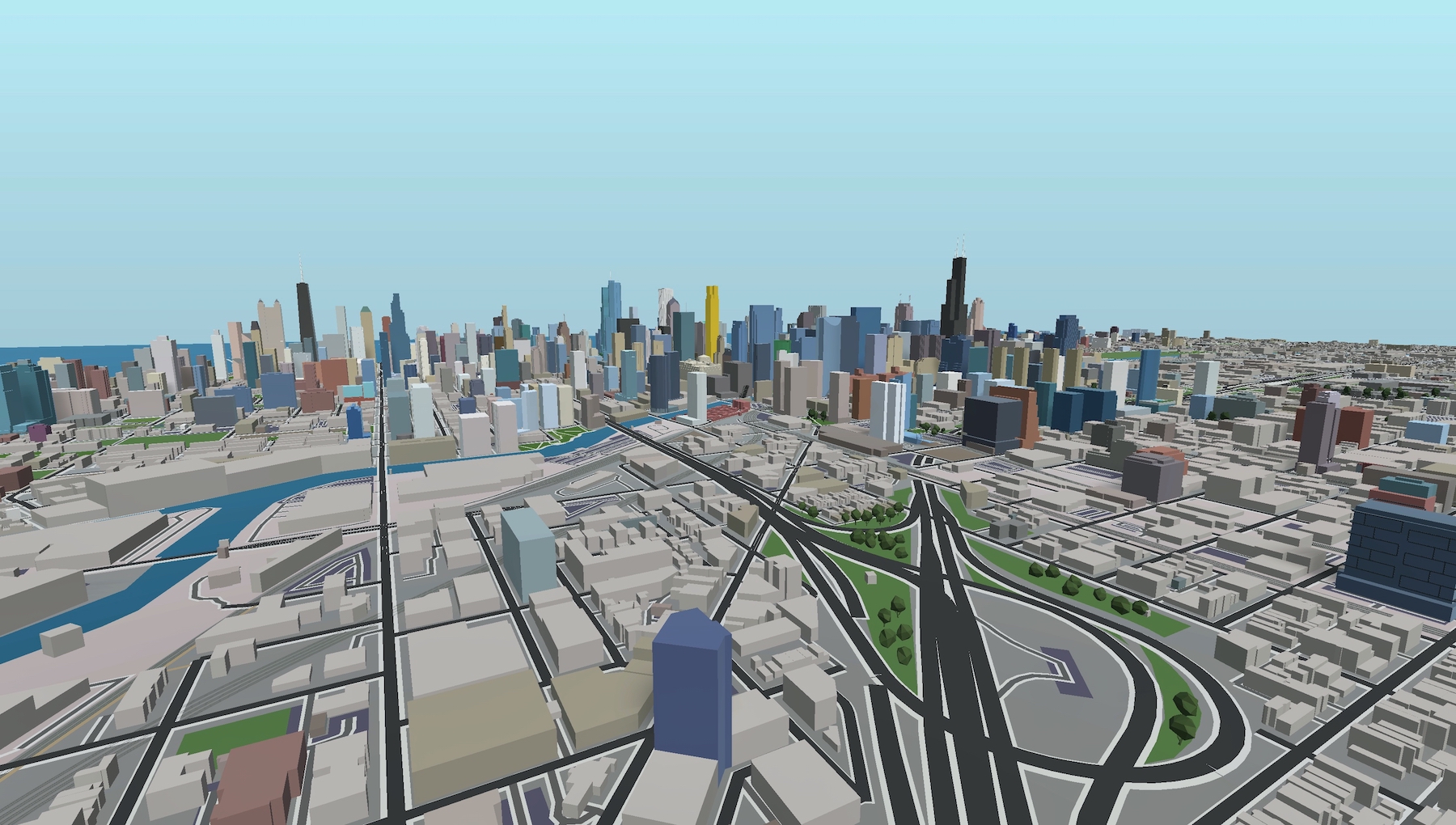
Waterview Tower in 2022 (gold). Model by Jack Crawford.
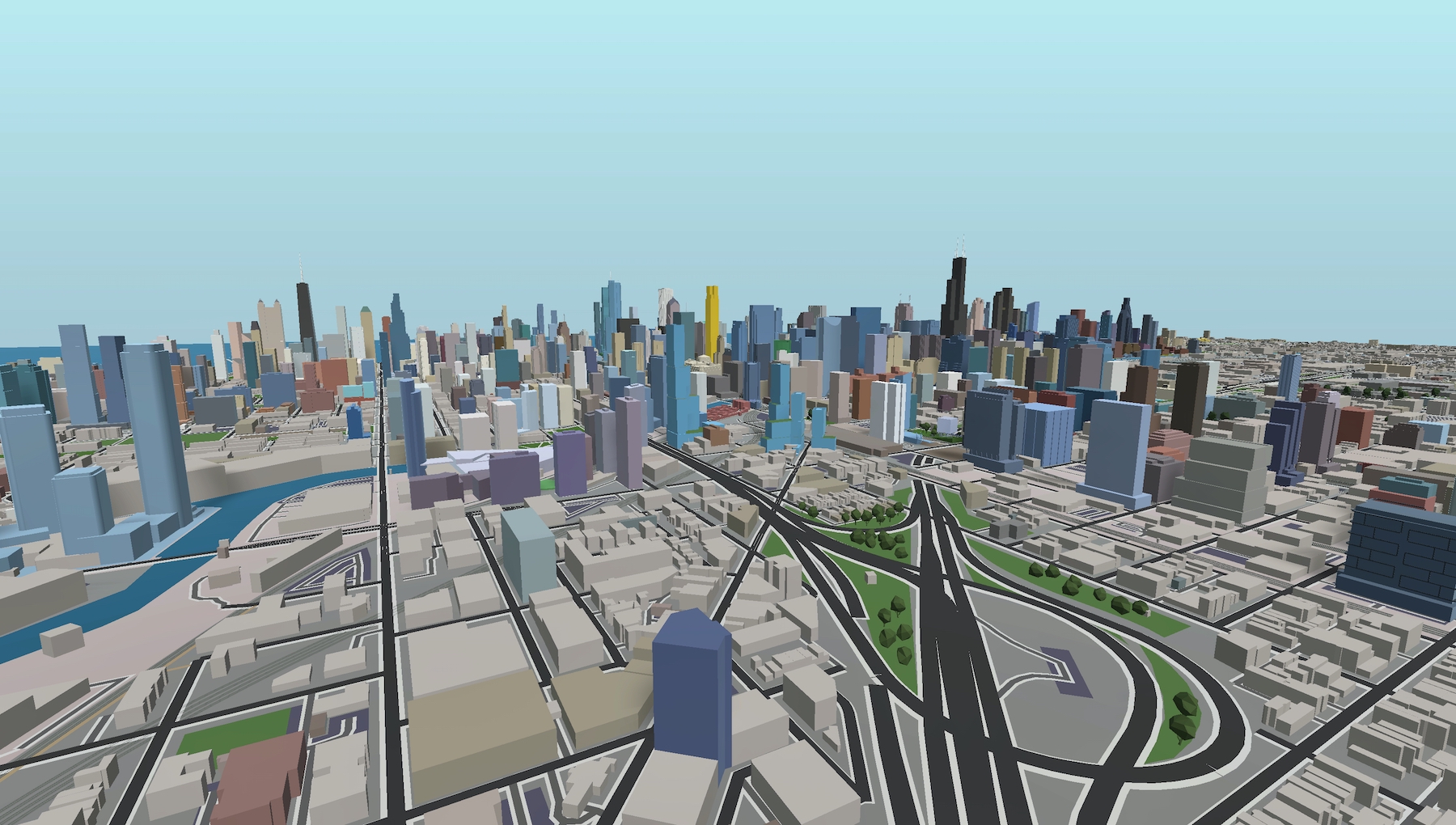
Waterview Tower in 2034 (gold). Model by Jack Crawford.
Having had its height chopped by over 40 percent, the new tower was still a significant addition The Loop’s density, but would be seen as more of a continuation of the roofline plateau formed by the bulk of Downtown’s towers. A vestige of the old design can be seen in the rounded lower section of the otherwise completely rectangular massing.
With Lendlease as general contractor, construction finally completed in 2014, nearly a decade after initial work began. Related would then sell the completed building to Heitman for a cost of just over $328 million, with a record-breaking $651,000 per unit according to an article by Crain’s Chicago.
The story of this development is bittersweet given the loss of what would have been an instant landmark, though resulting in a shorter work of architecture that still has an elegant presence along the river. Waterview Tower’s financially-cursed fate shares a similar arc to next week’s installation, an even taller skyscraper of hospitality located just upstream.
Subscribe to YIMBY’s daily e-mail
Follow YIMBYgram for real-time photo updates
Like YIMBY on Facebook
Follow YIMBY’s Twitter for the latest in YIMBYnews

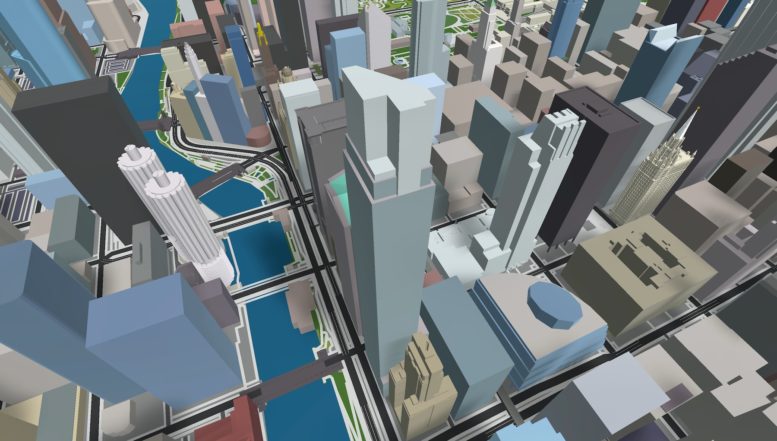
What happened to East Tribune Tower? =(
I don’t see it in the model..
Excellent content, Jack!!
Great story, but sad we didn’t get the iconic building originally planned.
I had no idea about the stump! So cool! Now the design has this new facet to it that I never saw. I love the idea behind this series, good job!
This is back when “make no little plans” still meant something in Chicago and if a world class tower over 1,000′ was being planned in the U.S. you could almost guarantee it was in Chicago. It’s funny how they made economic sense back then with so many super-tall proposals and now it’s almost unthinkable without foreign money leaving the most marquee towers in the 700′-800′ range today when one would think prices/marketability would justify them now more than ever. This is also back when height-cuts, scale backs and pushback weren’t nearly as omnipresent.
Chicago is bankrupt the city will never have major high rise building again. Majority of the new buildings are federally funded.
Quit trolling. You obviously know nothing.
That would have been a great addition to Chicago’s skyline, I was in the process of redesign and purchasing the 86 floor. Then the real-estate crash started