Construction has surpassed the fifth floor for a nine-story commercial addition at 732 W Randolph Street in Fulton Market District. The developer, Samuel Oliva, plans for the structure to connect with two other buildings just to the east.
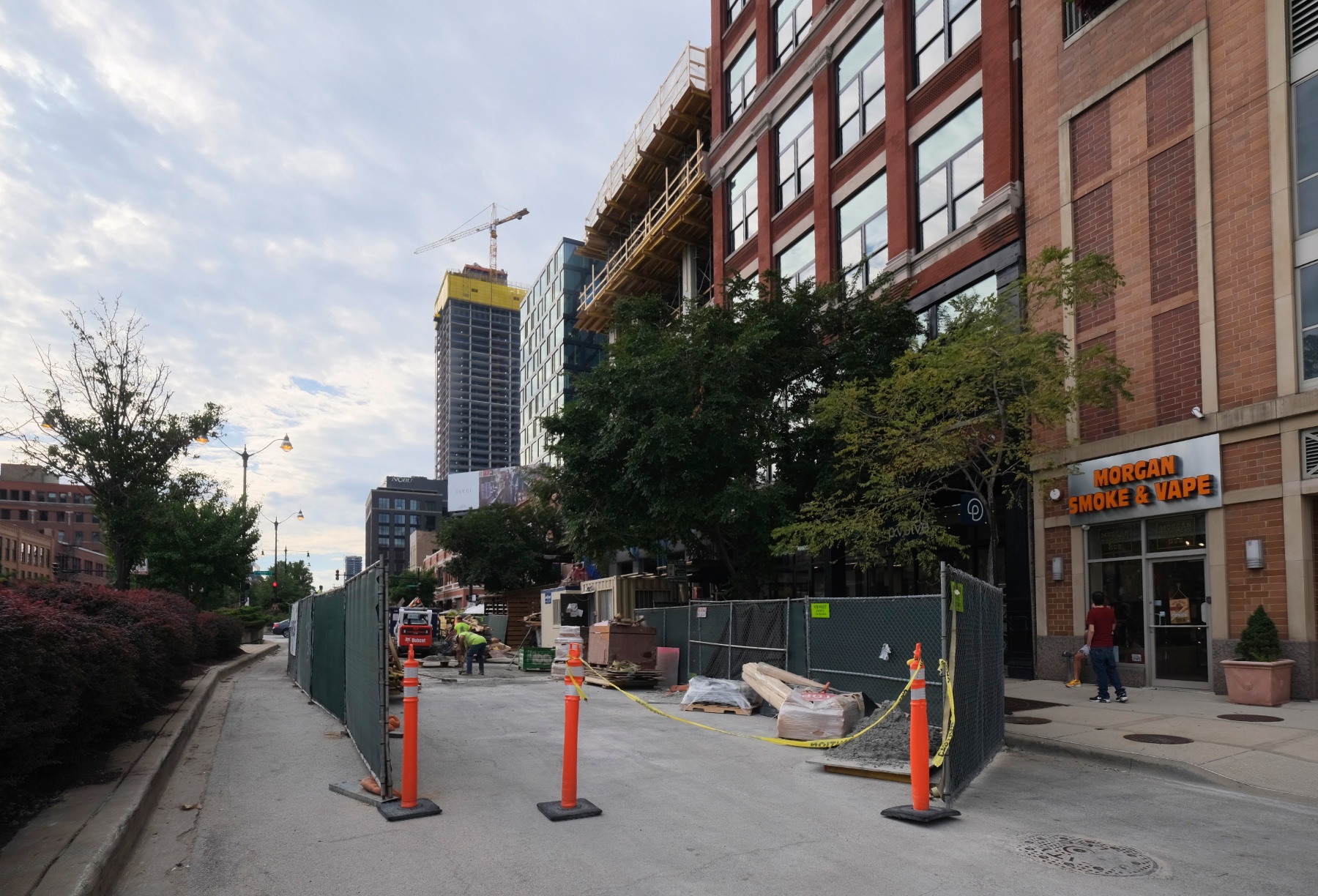
732 W Randolph Street. Photo by Jack Crawford
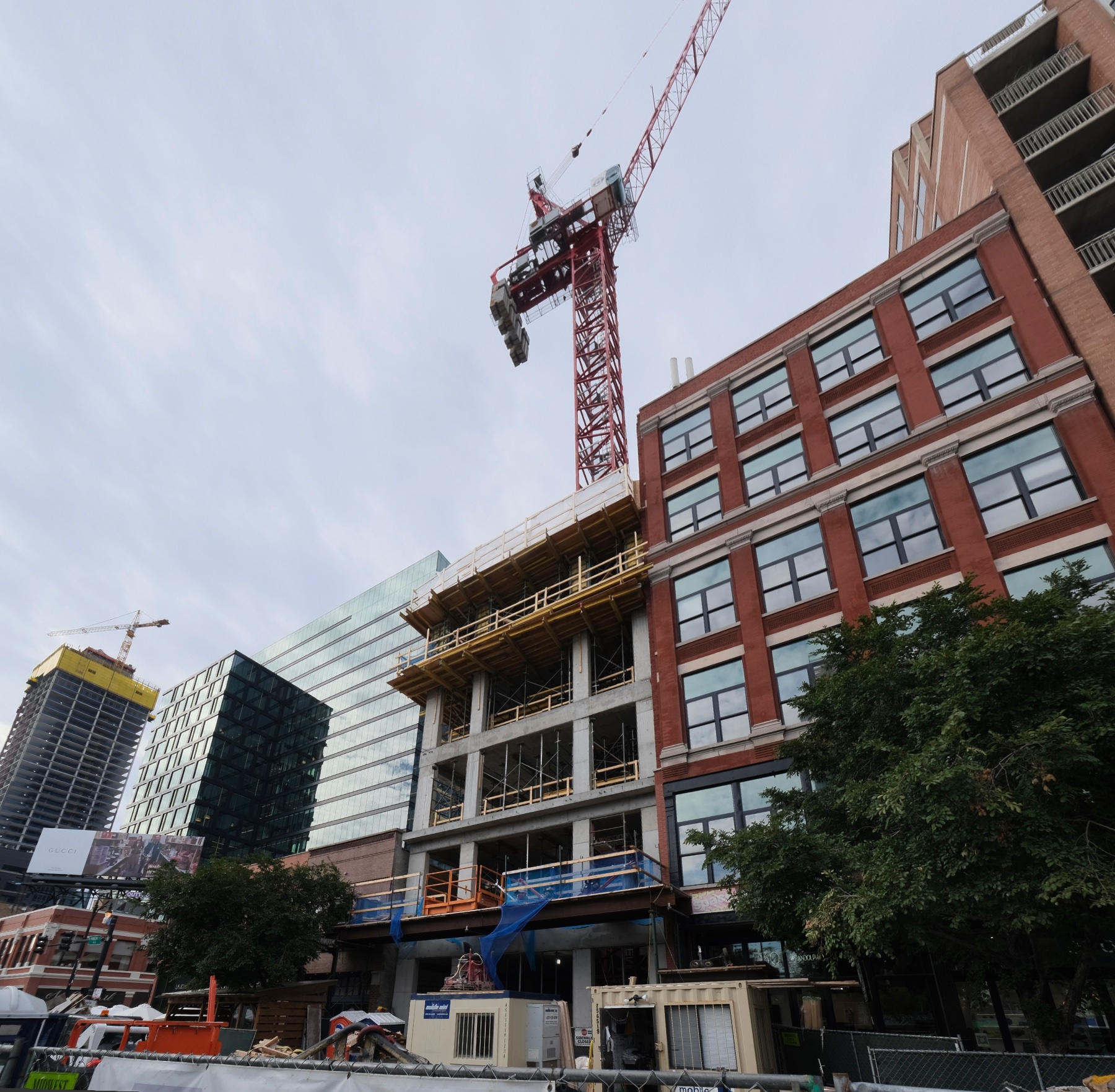
732 W Randolph Street. Photo by Jack Crawford
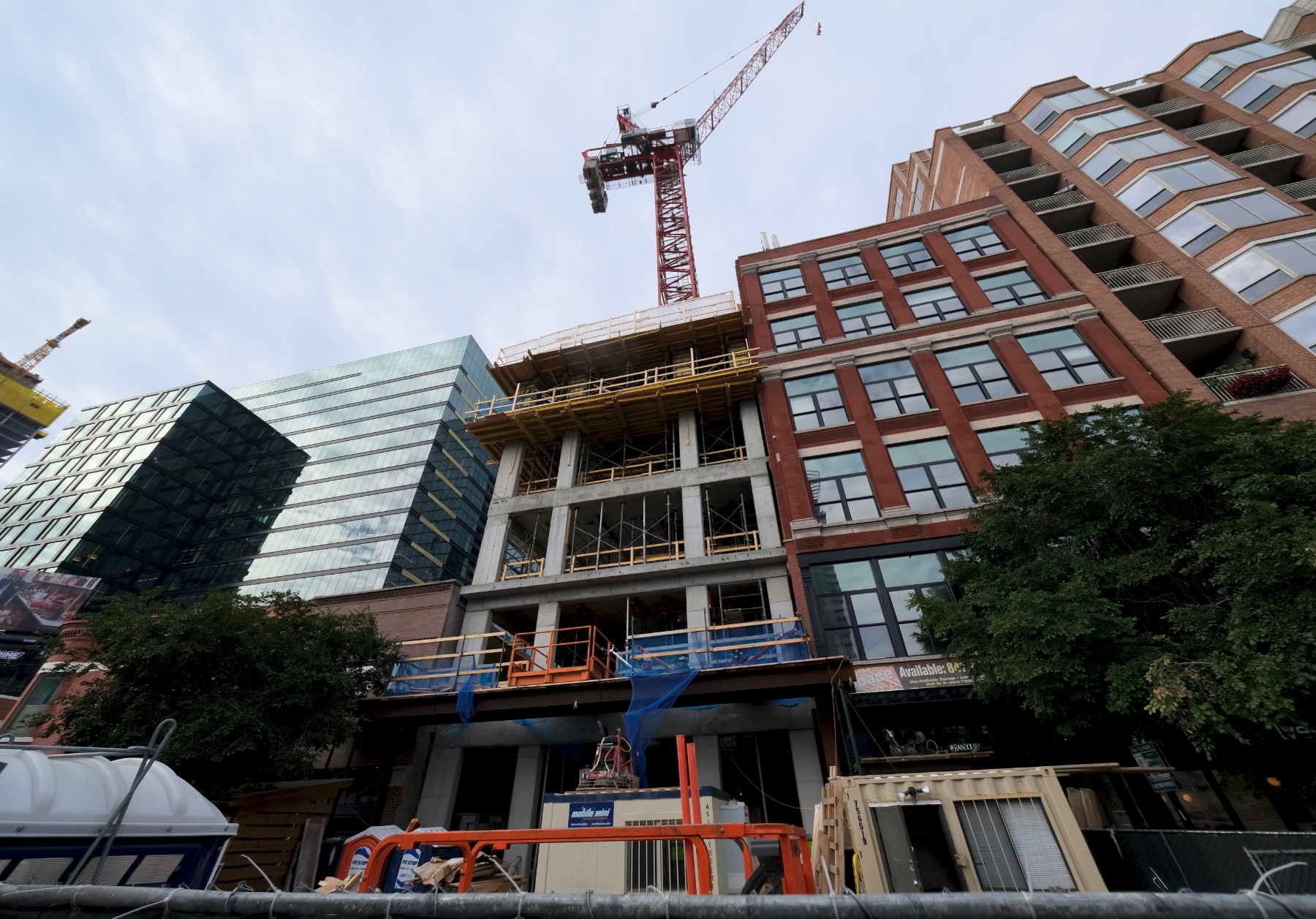
732 W Randolph Street. Photo by Jack Crawford
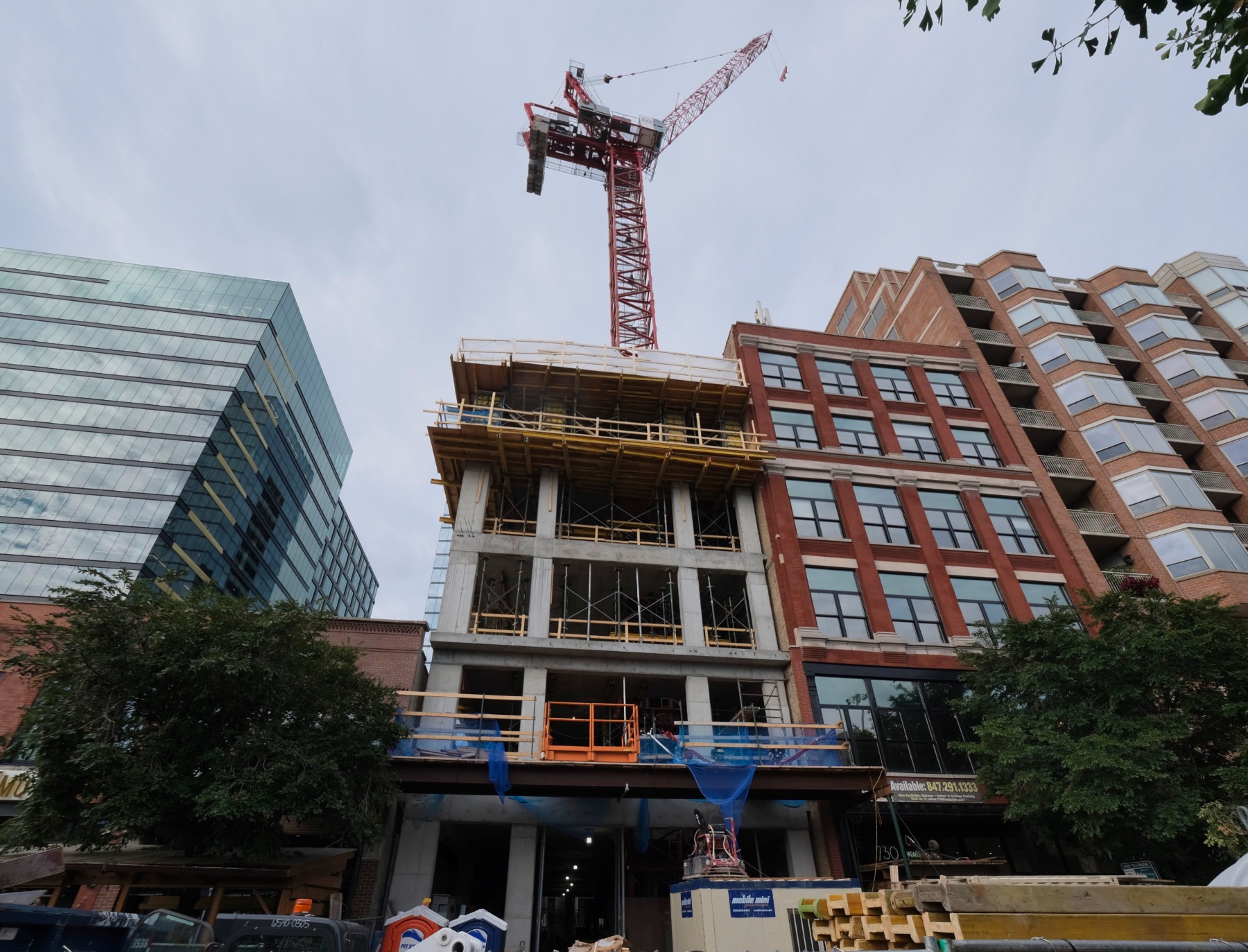
732 W Randolph Street. Photo by Jack Crawford
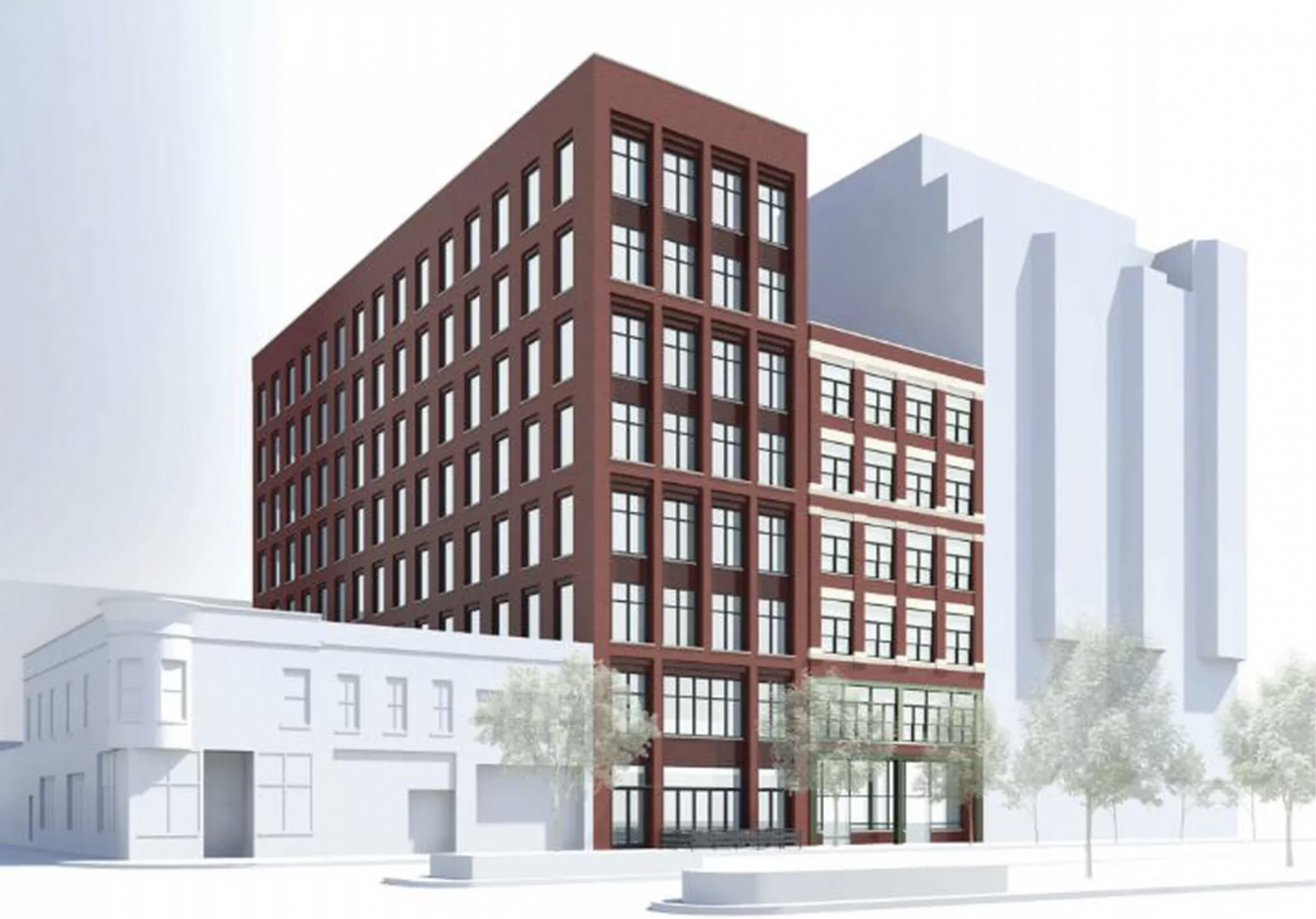
2018 design for 732 W Randolph Street. Rendering by Hirsch MPG
This narrow development is part of a three-building assemblage dubbed “Randolph Office Center.” The first building is a six-story landmarked structure with office and retail, while the second is a 12-story building with condominiums and flexible commercial space.
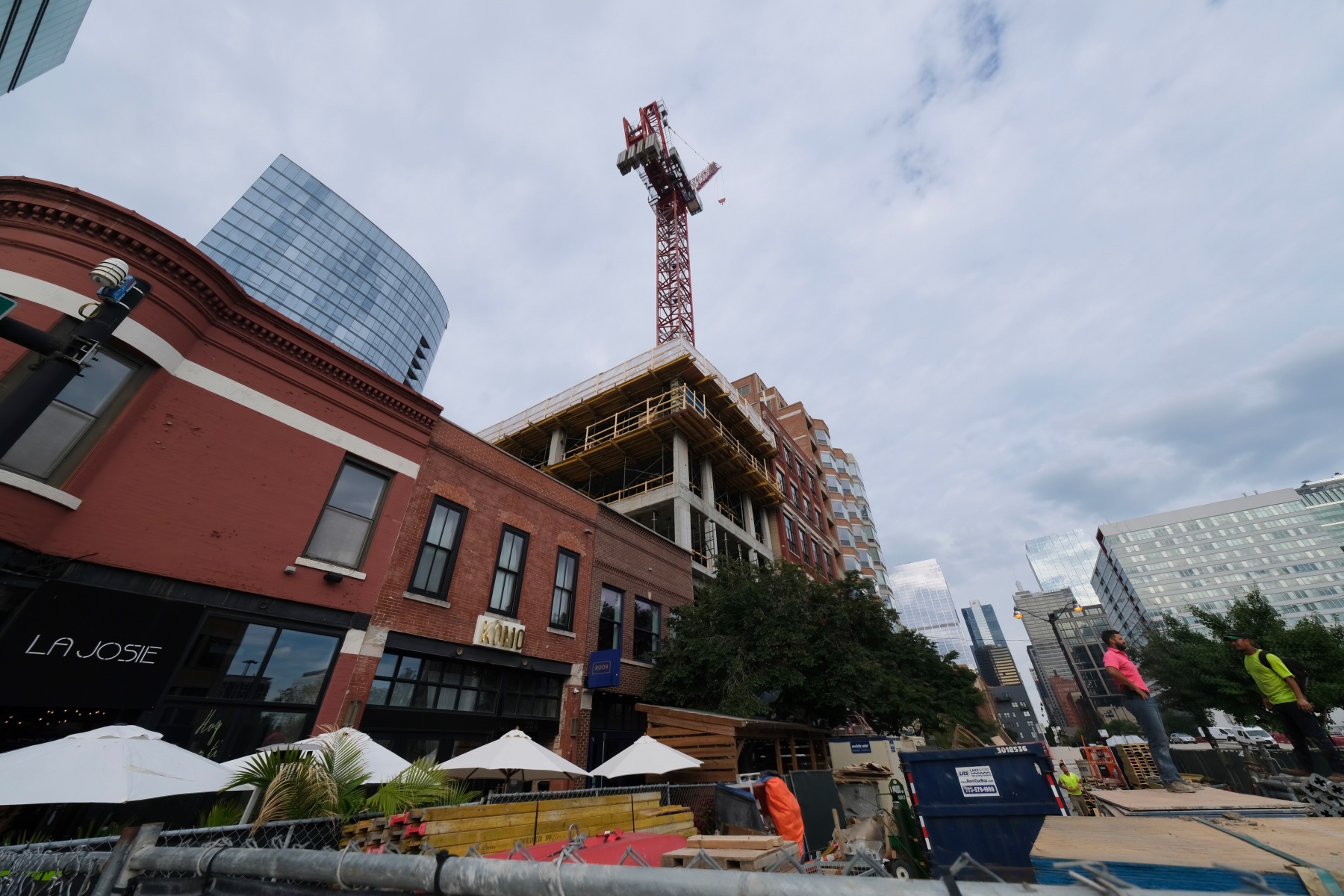
732 W Randolph Street. Photo by Jack Crawford
The new construction will have a total of 56,000 square feet of rentable space. It will be anchored by retail on the first floor, and each level above will provide office floor plates spanning just over 6,000 square feet. Some floors will allow for integration with the adjacent building, bringing the floor areas up to 12,000 square feet.
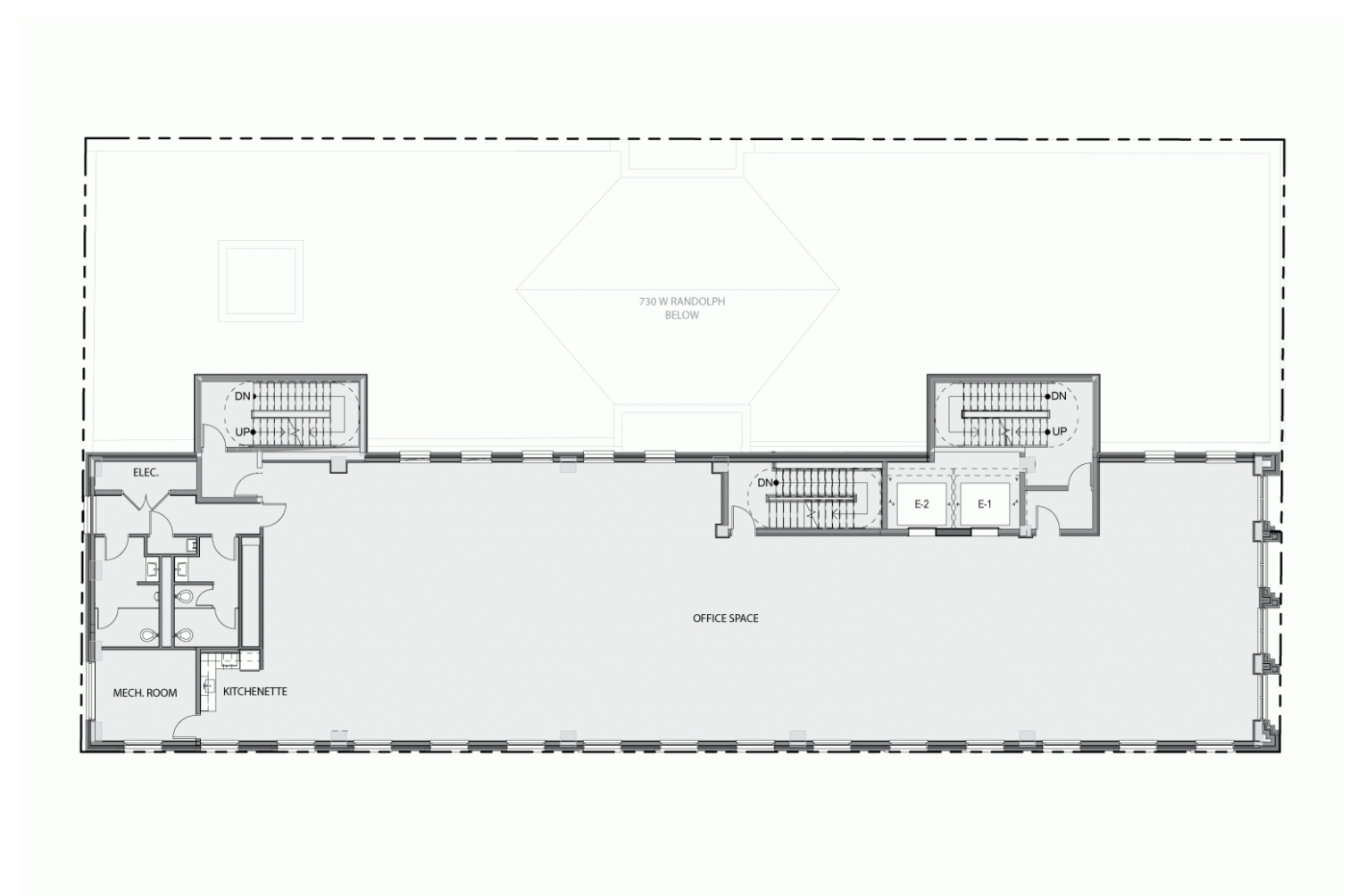
732 W Randolph Street floor plan. Floor plan by Hirsch MPG
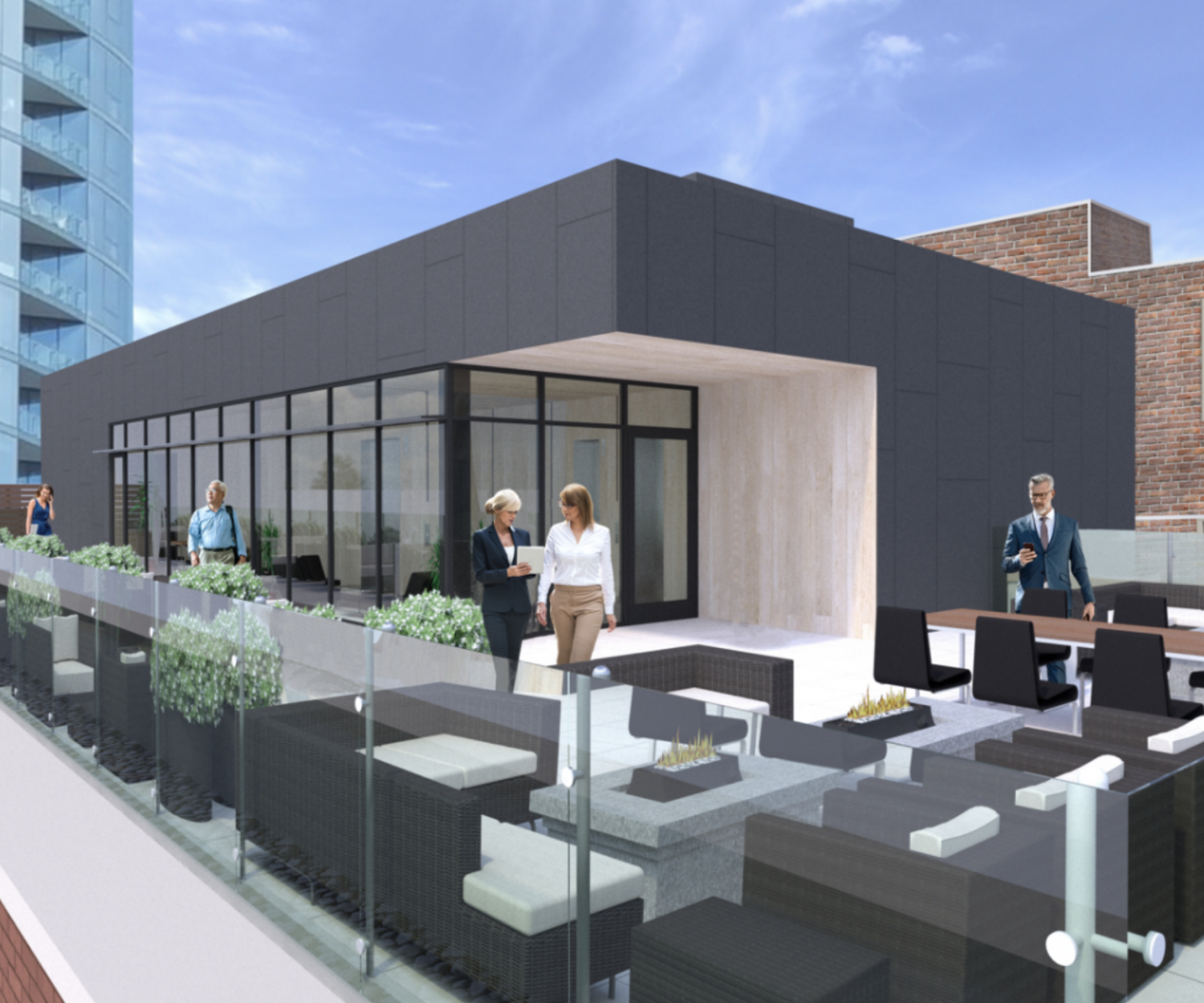
732 W Randolph Street rooftop patio. Rendering by Hirsch MPG
The complex will offer AT&T Fiber and Comcast Cable service, as well as kitchenettes on each floor. There will be two integrated elevators, direct indoor access to the complex’s fitness center, and a rooftop amenity deck.
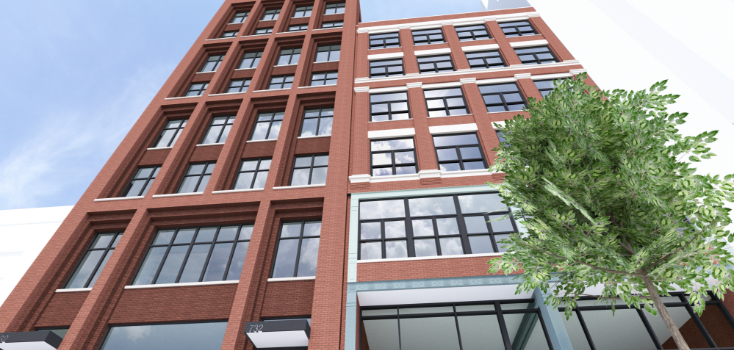
732 W Randolph Street (left). Rendering by Hirsch MPG
Hirsch MPG‘s design is composed of red brick and dark metal trimming, reflecting the surrounding West Loop architecture. Other details include stepped window setbacks, metal paneling around the penthouse enclosure, and large loft-styled windows.
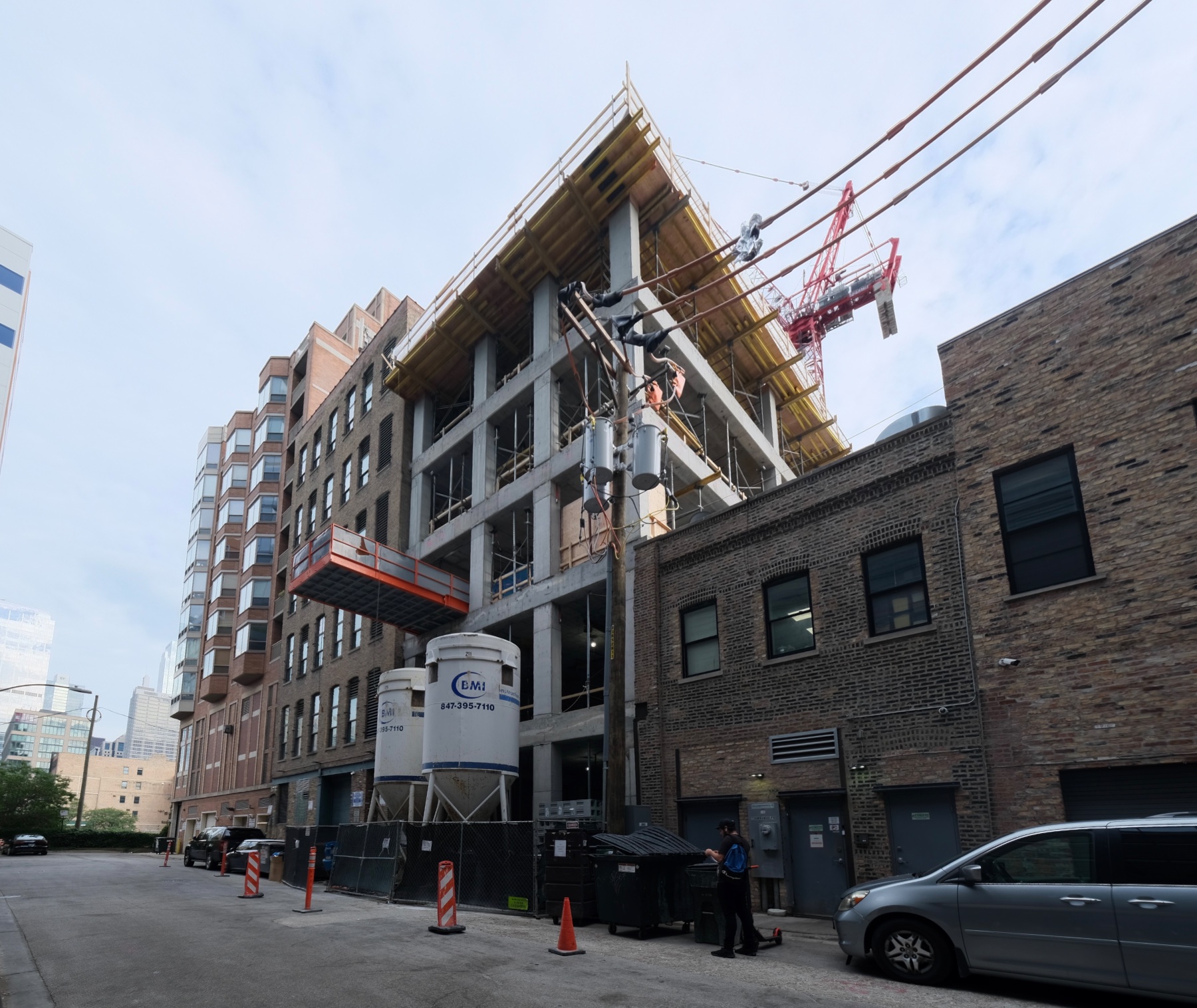
732 W Randolph Street. Photo by Jack Crawford
No new parking will be provided at the proposed development, though the site is heavily transit oriented, with bus stops for Routes 8 and 20 within walking distance, and the nearest CTA L service available via Morgan Station.
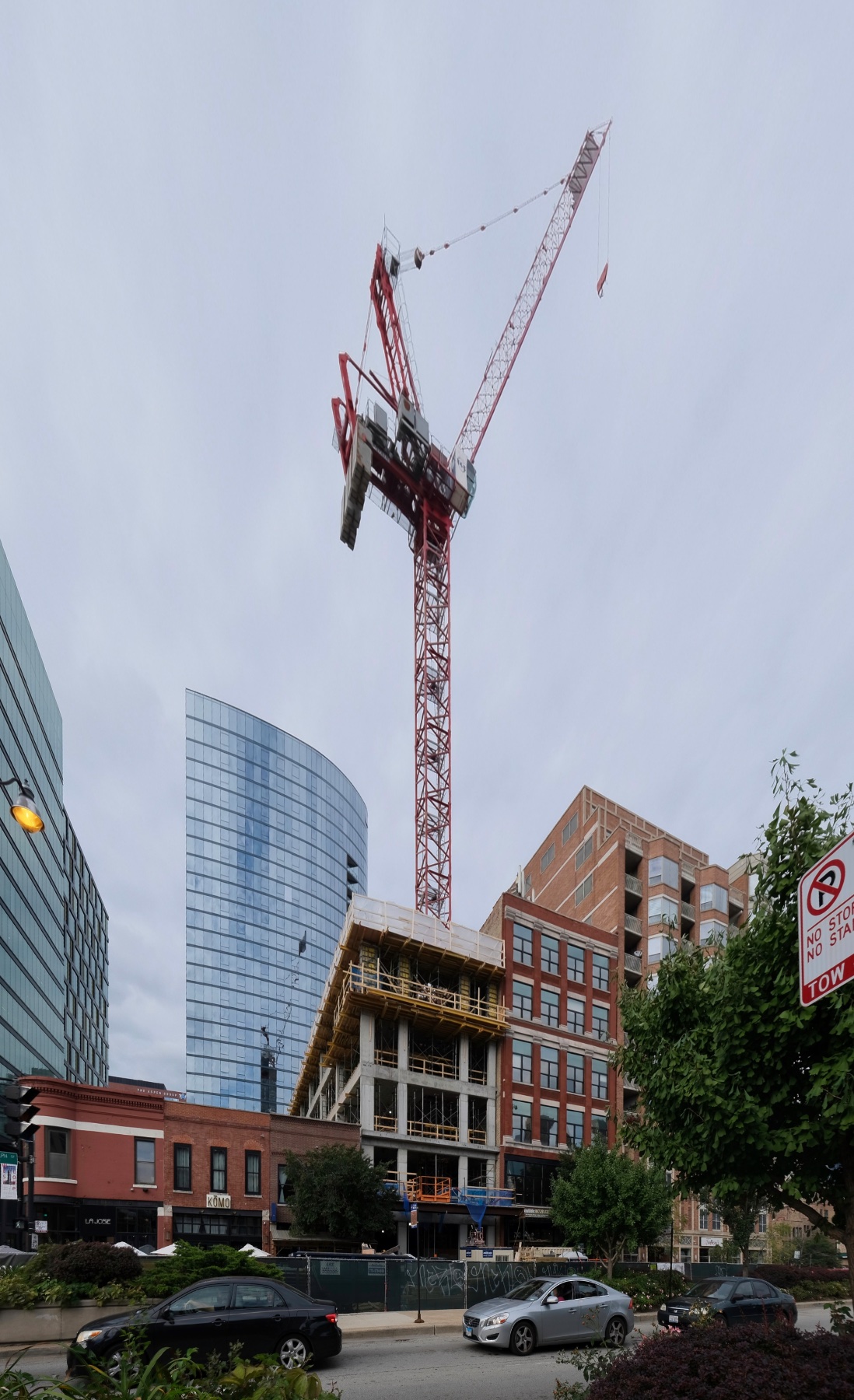
732 W Randolph Street. Photo by Jack Crawford
Maris Construction is the general contractor for the project, with a completion targeted for next year.
Subscribe to YIMBY’s daily e-mail
Follow YIMBYgram for real-time photo updates
Like YIMBY on Facebook
Follow YIMBY’s Twitter for the latest in YIMBYnews

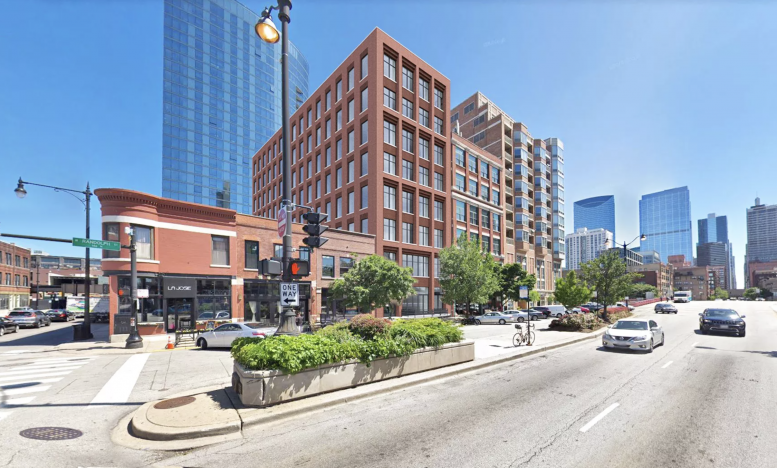
Love this development – solid dense infill that’s not auto-oriented at all.
Brilliant! We need these kinds of buildings on every prairie on every main street. Density is walkability, businesses to provide for the people, possibility of new transit lines and rise in population.