Updated plans have been revealed to the community for a new sporting facility within Addams/Medill Park at 1434 S Loomis Street in the Near West Side. The park which is roughly bound by W Roosevelt Road, S Loomis Street, W 14th Street, and S Ashland Avenue is near the growing Illinois Medical District and has been host to major music festivals in the past. The project is being developed by the Chicago Fire Football Club with Crawford Architects working on its revised design.
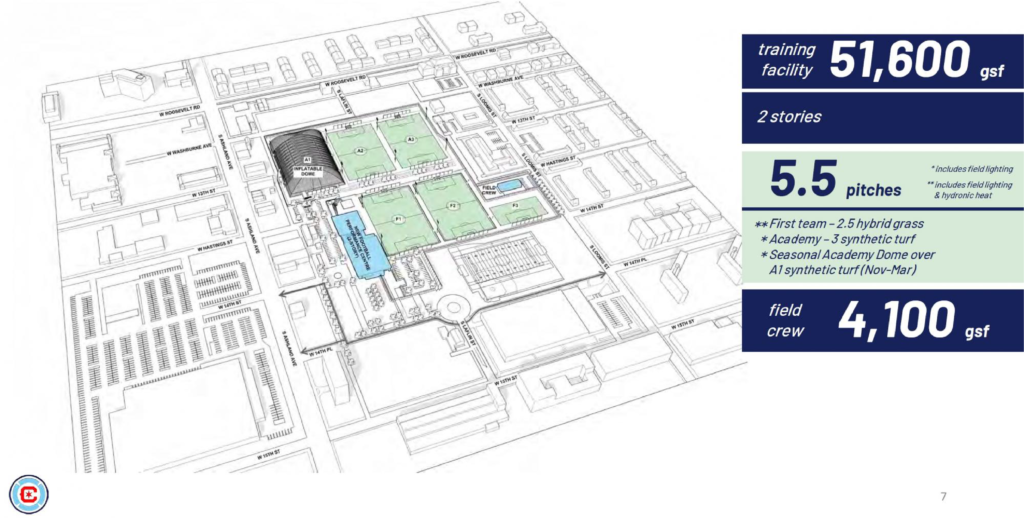
Updated site plan of new Chicago Fire training facility by Crawford Architects
Although smaller in scope from its original proposal, the new training facility could potentially employ hundreds within the now two-story sleek steel and concrete structure. Since its announcement, the lot has shed roughly an acre going from 25.5 to 24.2 along with the building shrinking from over 90,000 to 51,600 square feet. It will no longer hold a new headquarters for the team, but will have space for the Fire Youth Academy along with new parking and multiple outdoor fields with night lighting.
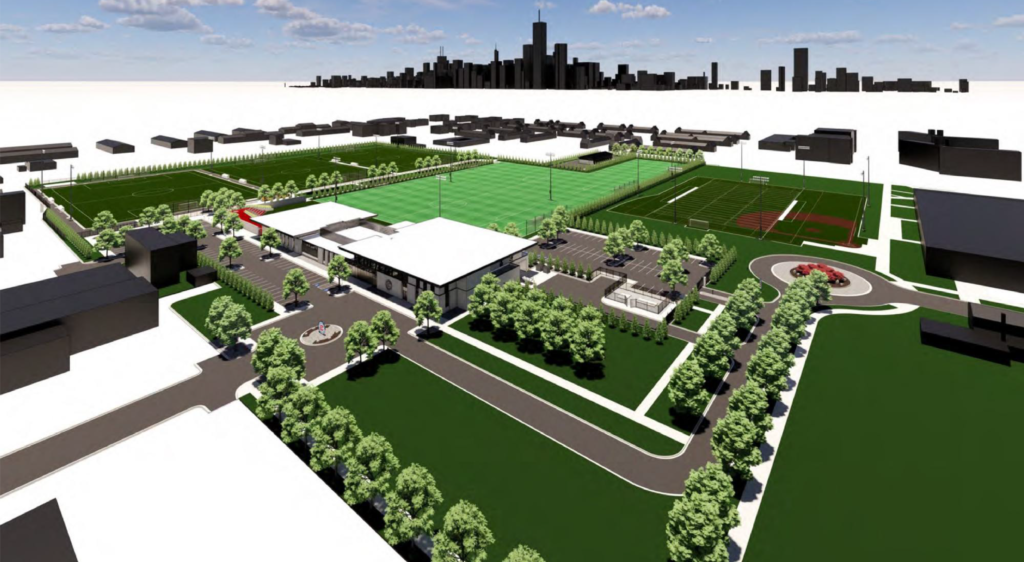
Updated rendering of new Chicago Fire training facility by Crawford Architects
Facilities within the building will include a pretty comprehensive fitness center for the team with a gym, lockers, a medical room, and a hydrotherapy room all on the first floor. Upstairs will be the offices for the team along with their supporting spaces and a cafeteria. These will all be surrounded by five full size fields, two covered in hybrid grass and three in synthetic turf of which one will have an inflated dome built over it during the winter months of November to March.
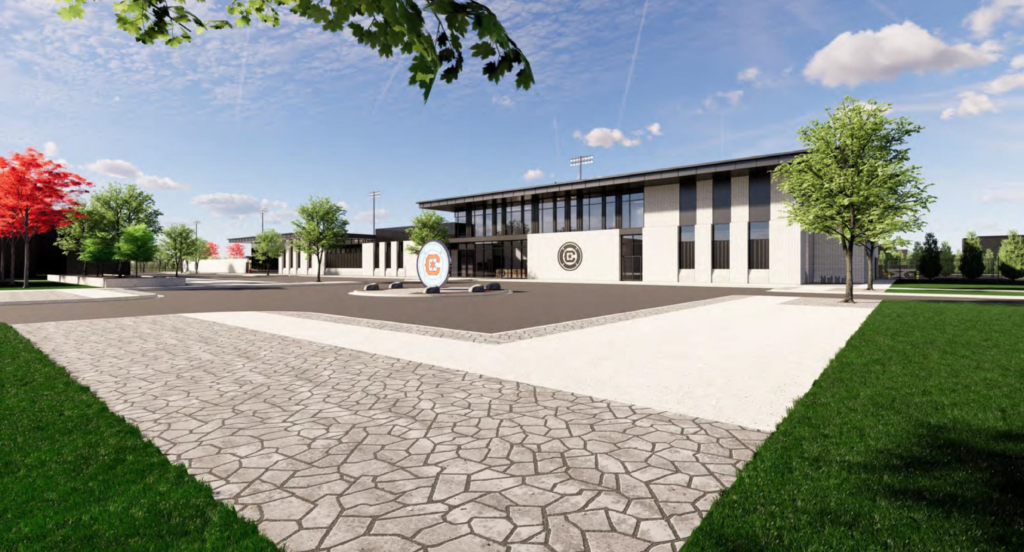
Updated rendering of new Chicago Fire training facility by Crawford Architects
Other aspects of the new plan include a 4,100 square-foot field crew/facilities building, a greenway that cuts through the campus for visitors, and room for a potential new affordable-housing development. This comes from the land’s previous use as a major public housing project which was demolished in 2007 where the city planned to build over 2,000 improved units on the site. That has now been narrowed down to 222 on-site with much of the money gained going towards renovating nearby aging homes.
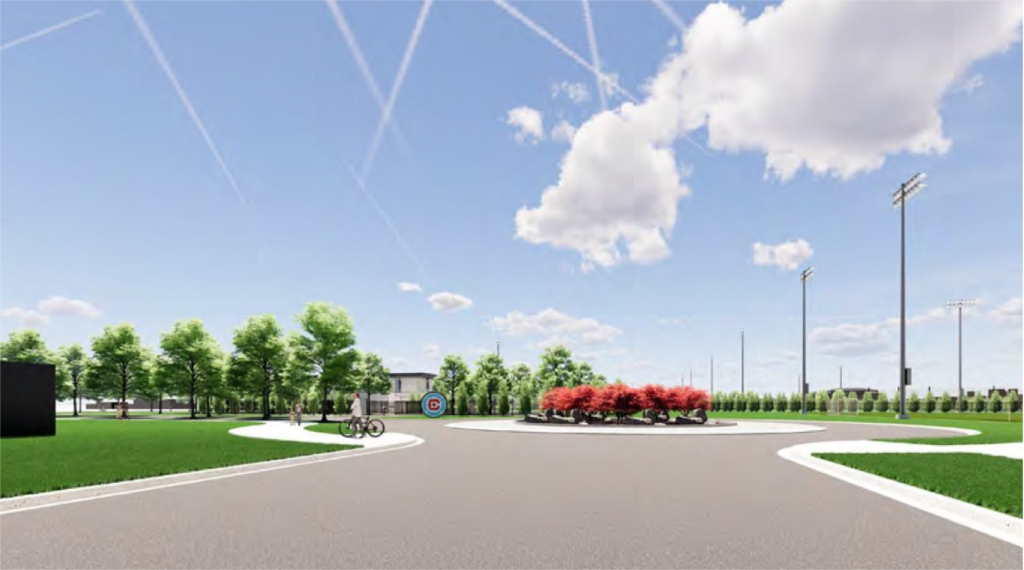
Updated rendering of new Chicago Fire training facility by Crawford Architects
Although the original plans for the team’s Belmont-Cragin facility were scrapped due to them feeling their presence would bring more harm than good, many residents didn’t meet the Near West Side plan with open arms either. The facility is now expected to cost around $80 million with the team aiming at a rapid timeline hoping to start construction before the end of the year though all city approvals are still needed. If all goes to plan, training could begin at the completed complex by summer 2024.
Subscribe to YIMBY’s daily e-mail
Follow YIMBYgram for real-time photo updates
Like YIMBY on Facebook
Follow YIMBY’s Twitter for the latest in YIMBYnews

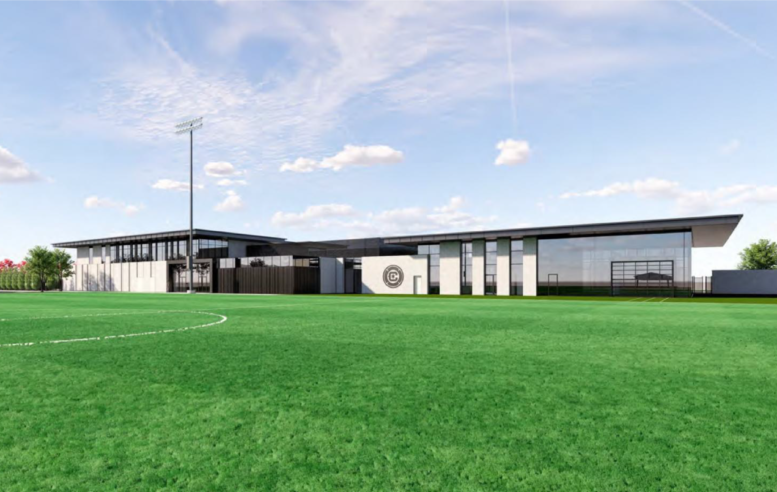
So they’re taking up more of the park without a path through the middle and more parking… Why not make them build a parking podium and give more of the park and ROW back to the people. Or is this not meant to be a neighborhood?
It’s destroying park land which residents use for exercise, dog park, pickup sports games, and fresh air. What we DON’T NEED, is the destruction of green space, including 100 year old trees, for a PRIVATE arena and parking. Build housing and invest in the green space which already exists.
There is no arena being proposed. The reduced & reconfigured site plan means that more of the land that has been set aside for housing will still be able to be redeveloped as housing. Now CHA needs to just promise to use the rental income from leasing out this land for building the housing they promised decades ago but have not delivered due to “lack of financial resources”.
Where do you see the site plan reduced? This configuration is taking up more of the site than the last one published. Any surface parking replacing a park is a travesty. There’s no reason to restrict the ROW through the site so heavily and take up so much space with parking.
It is no longer scheduled to hold the HQ of the team, just of the offices of first team (MLS), the MLS Next Pro team, & the academy programs.
Will update accordingly! Thanks!
Great. No one uses these “parks” anyway. They’re literally just empty lots filled with broken bottles. I’m surprised kids aren’t using them to deal but either way, they’re an eyesore.