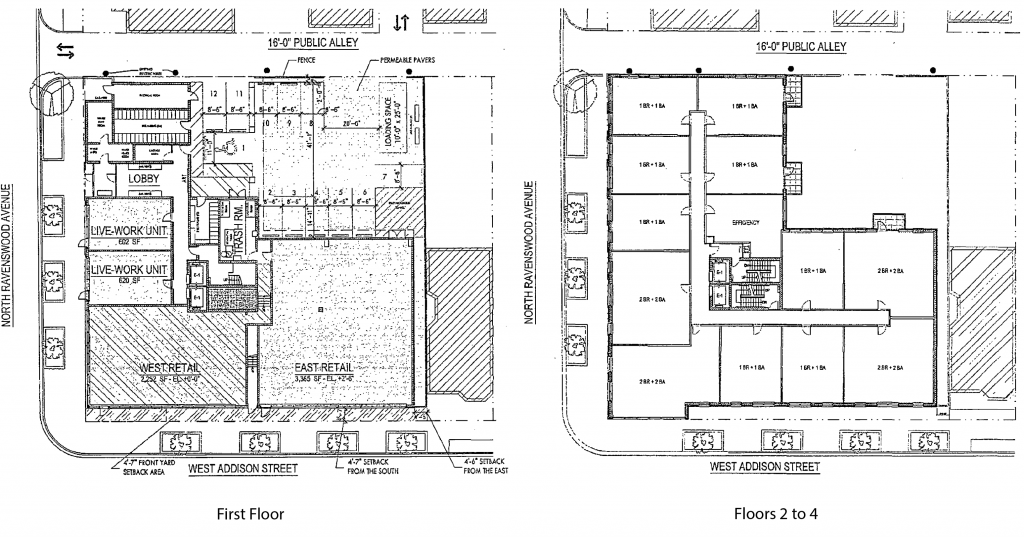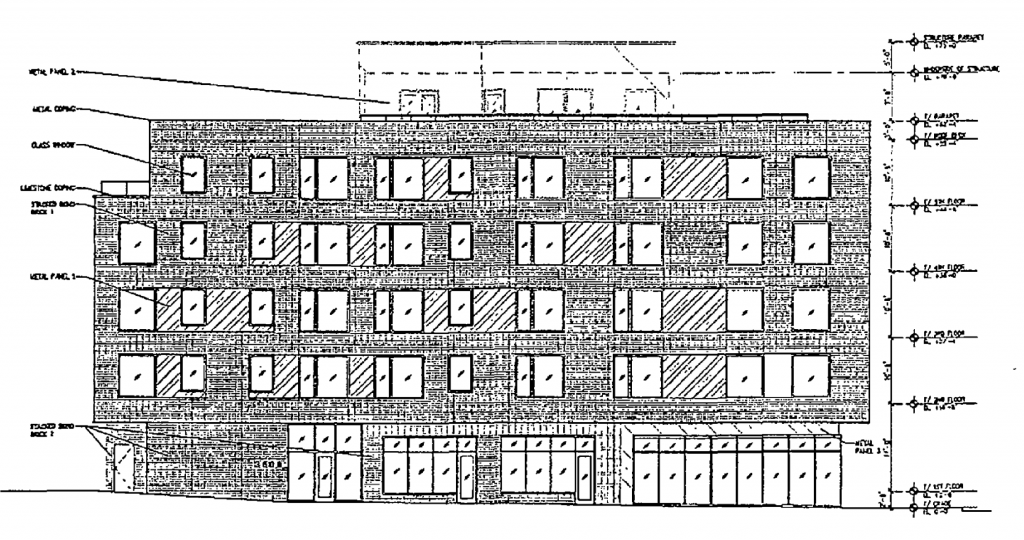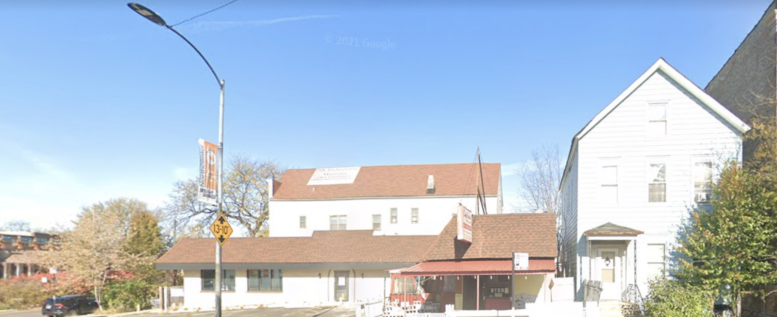A demolition permit was issued on Wednesday for a two-story frame multi-unit residence along with a detached frame garage located at 1457 W Roscoe Street in the Roscoe Village neighborhood. The site will be replaced by mixed-use development at 1754 W Addison Street in Roscoe Village planned by architecture firm Hirsch MPG.

Typical floor plans by Hirsch MPG
As previously reported, the development will bring 52 residential units to the area which will be split into six efficiencies and 46 standard units. The majority of these will be on floors two through five and offer one- and two-bedroom layouts, with select units featuring cantilever balconies. Select units on the fifth floor will have access to large outdoor decks created through setbacks, however all residents will have access to a rooftop amenity space and outdoor terrace.

West Facade of 1754 W Addison Street by Hirsch MPG
Precision Excavation LLC is serving as the demolition contractor on this project. A full timeline has not been released.
Subscribe to YIMBY’s daily e-mail
Follow YIMBYgram for real-time photo updates
Like YIMBY on Facebook
Follow YIMBY’s Twitter for the latest in YIMBYnews


Anytime a strip-mall dies it’s a win for urbanism. Too bad the same can’t be said for the architecture.
I don’t see any strip mall being demolished